We have seen so many modern house designs but to tell you honestly, this is one house that really made me say “wow” because of its streamlined look and its open spaces creating an airy and cozy ambiance. The MG Residence is located in a suburb in western Sao Paulo, Brazil. This house design utilizes the flat and deep site and maximized its connection to the environment. The house has four levels where living spaces are distributed including a basement, a 10-car garage, service units and other facilities. It also have a sunken courtyard and 25-meter swimming pool making a contemporary family retreat which also turned out to be a luxurious place for relaxation.
Reinach Mendonça Arquitetos Associados, the architect of this project explained that, “The architectural proposal of keeping people together and in harmony determines the interconnected spaces, including the pool area. A stripe partially invades the ceiling with a double height balcony, built to house the central atrium. The abundant presence of glass allows the visitor or resident to see who is in the children’s room, living room and dining, while overlooking the garden.”
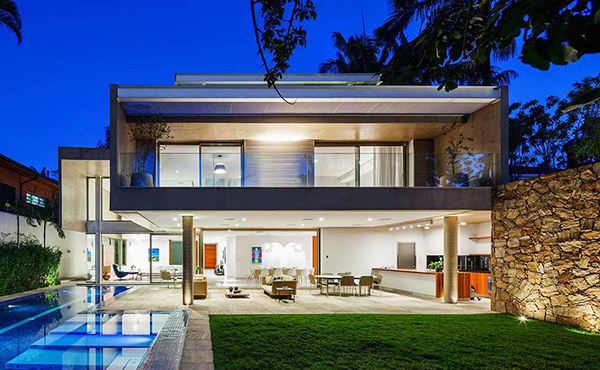
The facade revealing the pool and the lovely clean lines of the house is very much attractive. You can also see here the open spaces in the area as well as how it utilized its surroundings.
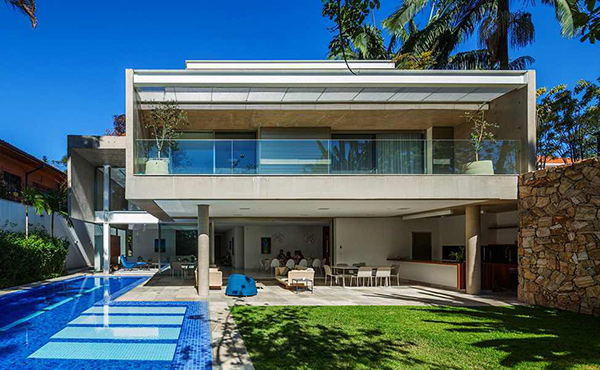
When the lights are off, the house is still a beauty. Different living spaces are located on the ground floor including an outdoor kitchen.
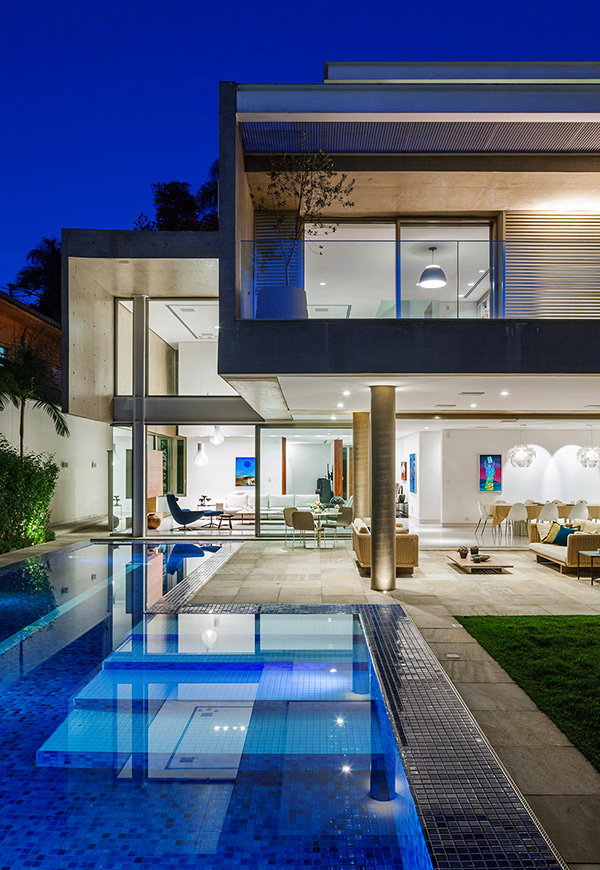
Beautiful pool in blue mosaic tiles for the flooring. One thing that made this space look stunning is the lighting in it.
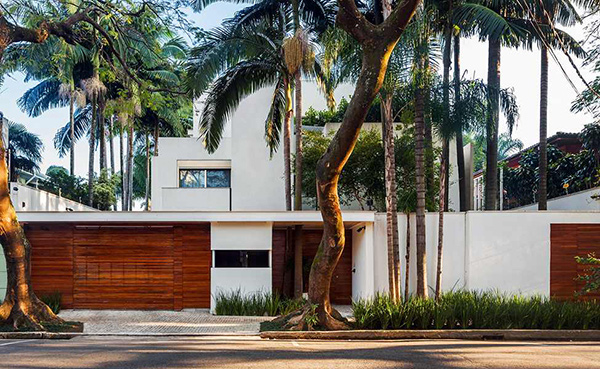
One side of the side which we think is the rear area revealing its use of wood and concrete.
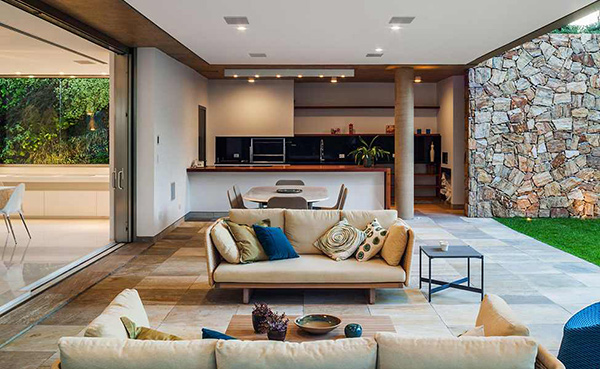
We so love the throw pillows which come in a variety of designs mixed up in this comfy sofa. That kitchen is well-design too with ceiling lights to aid those who work in it.
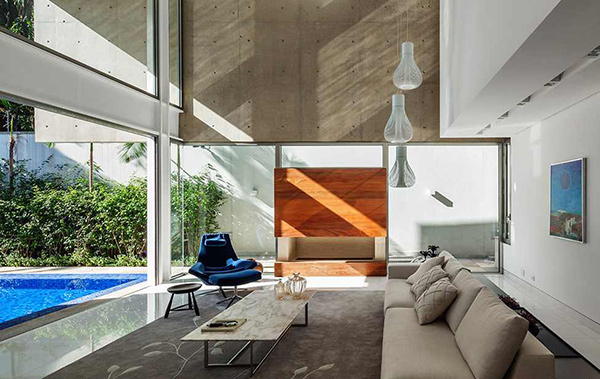
Airy open spaces in this living room were surrounded by glass walls to allow light to get into it.
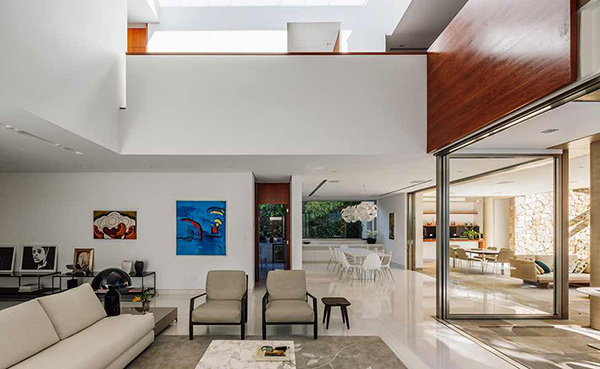
Spot the artworks in this living space that grace the walls. Light gray seats are here too.
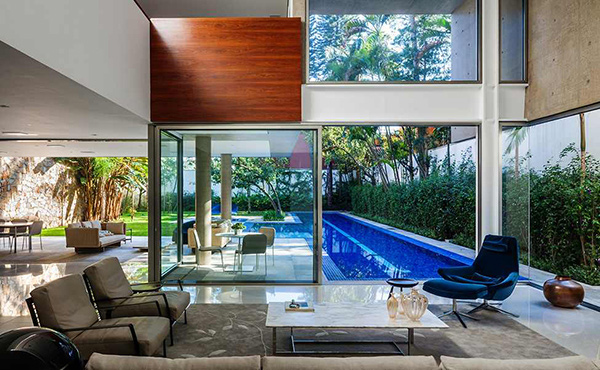
No one can resist the look of the pool outside! It is so welcoming in blue! But take a look at the glass walls that surround this area allowing transparency to the outdoor beauty.
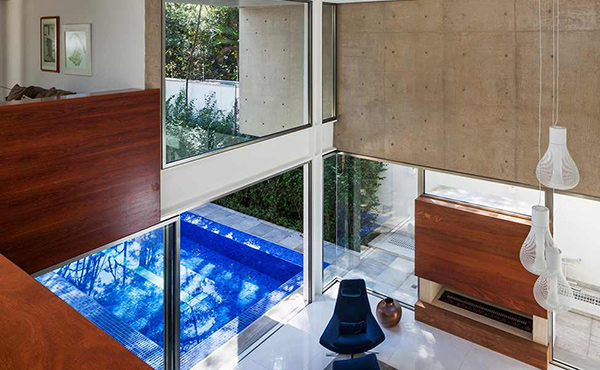
Pendant lights were good addition to the space. It was suspended beautifully from the ceiling.
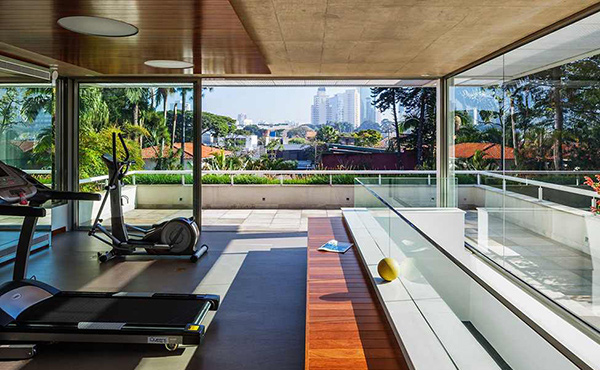
A home gym on the second floor would complete this house so that the homeowners don’t have to go far in order to stretch their muscles.
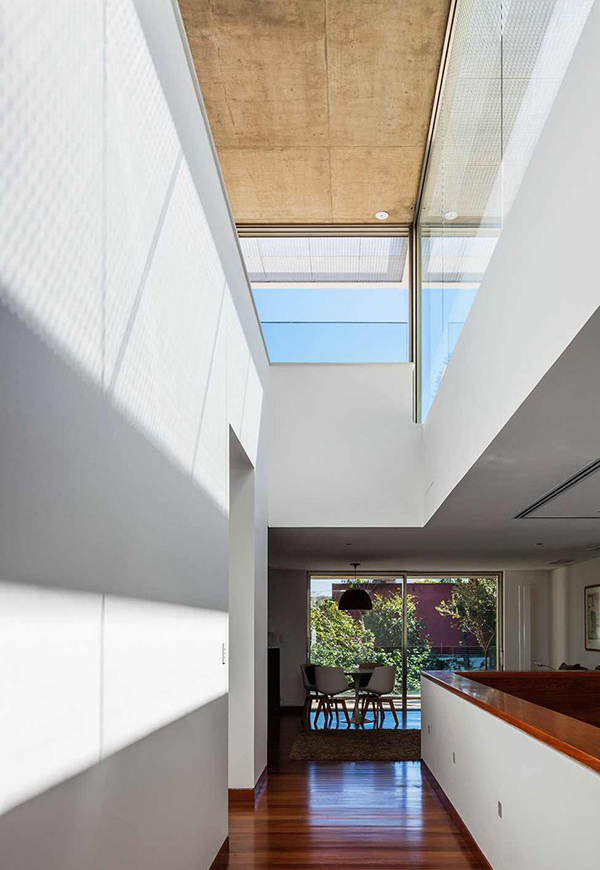
Towering white walls define some areas of the home interior. Instead of dwarfing it, it looked more spacious because of using white paint.
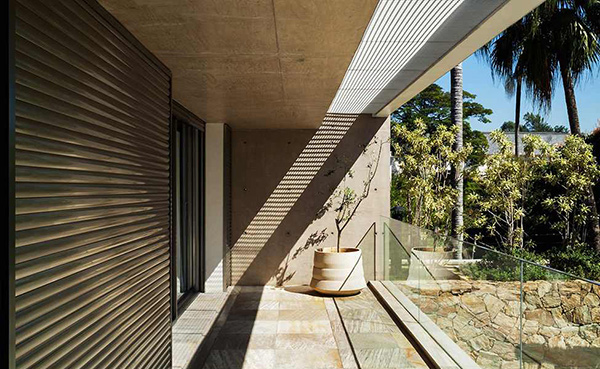
This one is what you see on the facade from the second floor. It has glass railings in it.
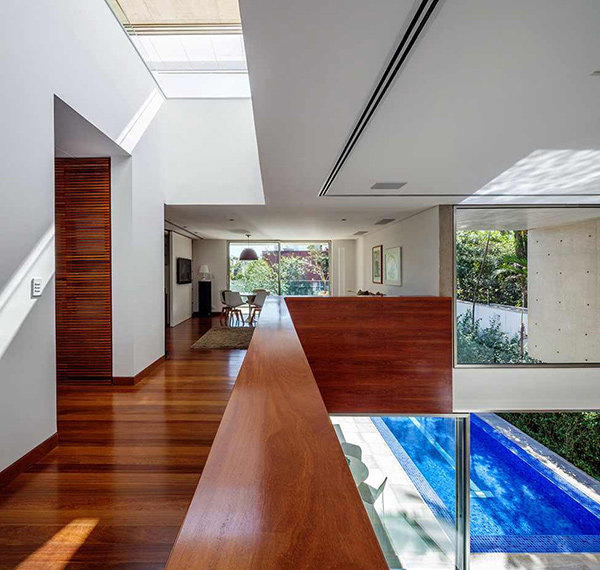
Wooden railing was used for the staircase indoors which matched well with the wooden flooring.
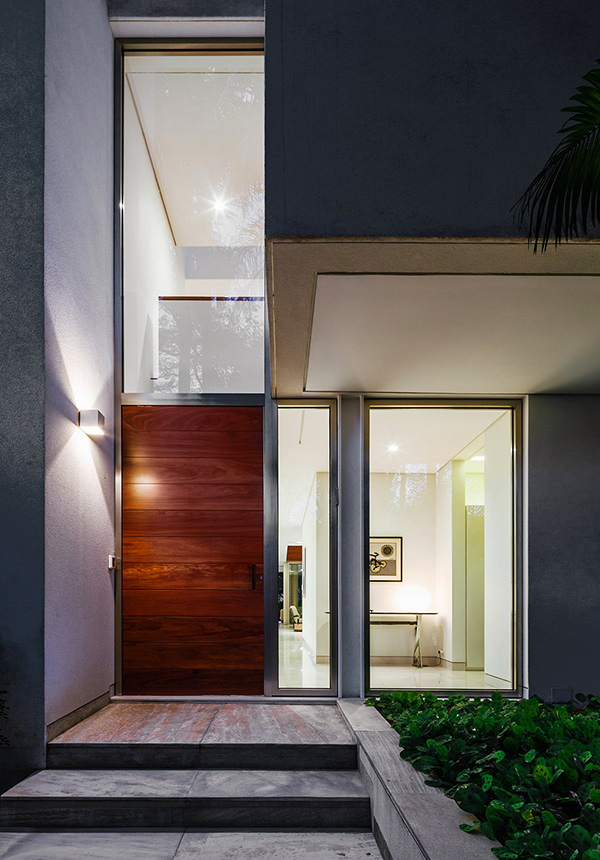
That wooden door looks perfect as it was inserted in those glass and aluminum frames.
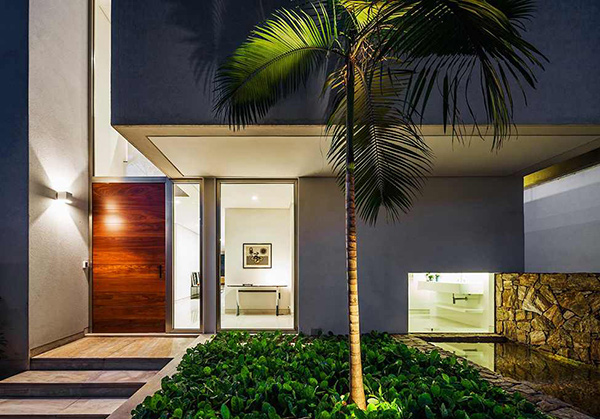
This is on one side of the house with a beautiful landscape.
Don’t you just love the look of this modern house? Aside from its modern design with concrete and glass, this house also brought in nature’s touch with its stone walls. We also love how it incorporated wood on some areas of the house. But what we like most is the courtyard and pool area! The Reinach Mendonça Arquitetos Associados chiseled this house perfectly well that it anyone who sees it feel that urge to be taken into the house and uncover more of its beauty! A job well done indeed! We consider this as one of the best house designs we have featured here. What can you say about this?