Merrodown is located in Hertfordshire, England. It is a result of the desire of owners Peter and Melanie Domb to have a house of modern design, with minimal impact on the environment and could accommodate their burgeoning art collection. A brief was created requiring three spacious bedrooms. They were more particular of the size than of the number of rooms. The house has a 270 sq. m. space which is similar to that of a 5 bedroom house. The owners wanted to have a contemporary style for their house while having a modern building.
The interior design of Merrodown is strong with vibrant colors, made even brighter by an abundance of natural light. It has several flowing spaces that link it to the external patio and garden from the kitchen and dining. Due to the sloping site, the interior step down to each other. Because of the number of art collections by the Dombs which they acquired from their travels, the interior was decorated with such which seemingly doubles the house into a gallery space. Come take a look at the house and get some more info as we go along.
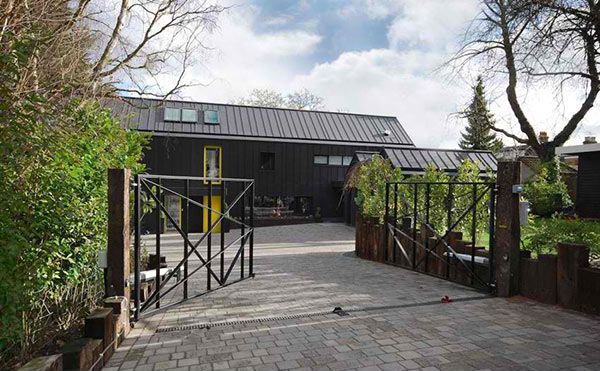
The house really looks strong and bold even from afar. As a matter of fact, you will not expect it to be a house at first glance!
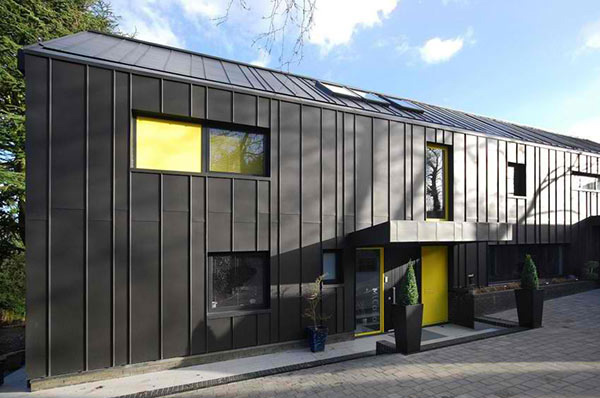
The house has open plan living and a combined kitchen and entertaining space for practical living.
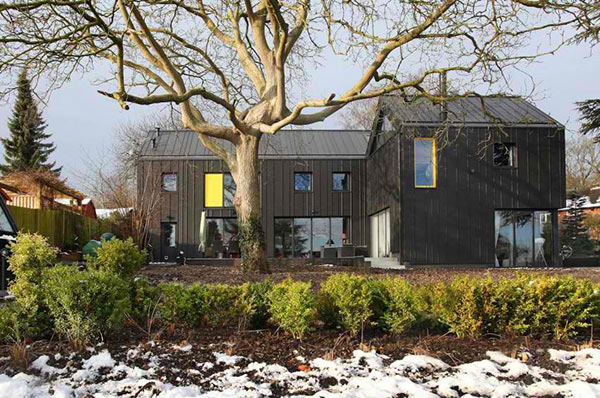
The black façade which makes it unique is reminiscent of the silhouettes of local barns and agricultural buildings.
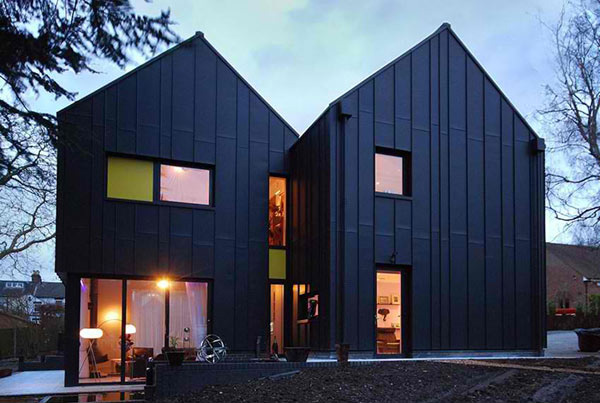
The pitched roof has traditional connotations and adds a twist to the look of the house.
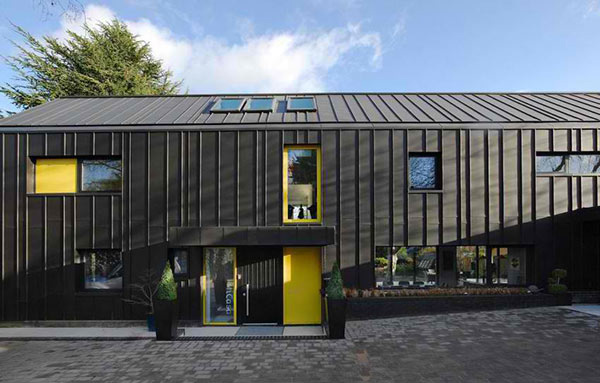
The house has a new borehole that provides all fresh water for usage, with soakaways for rainwater discharge, a heat recovery system and zoned underfloor heating.
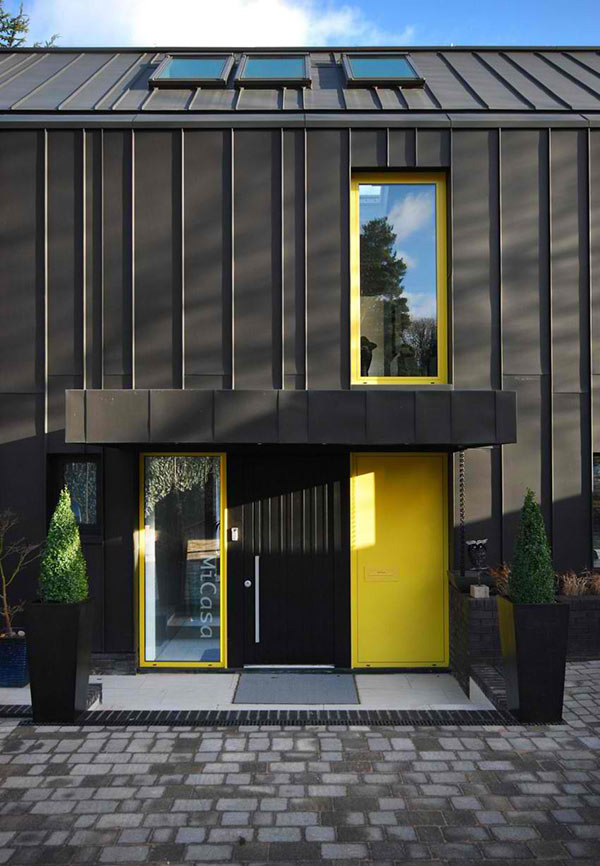
Since the owners wanted to use materials with longevity and maintenance free, the black zinc cladding is just right. It is both recyclable and has elements of recycled materials contained within it.
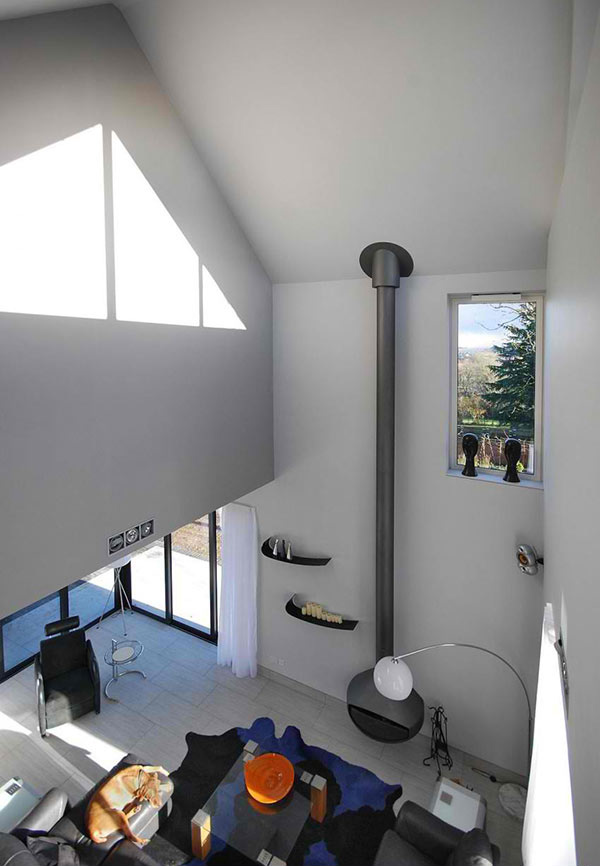
You could feel the abundance of natural light in the house especially with the double height entrance hall and living space.
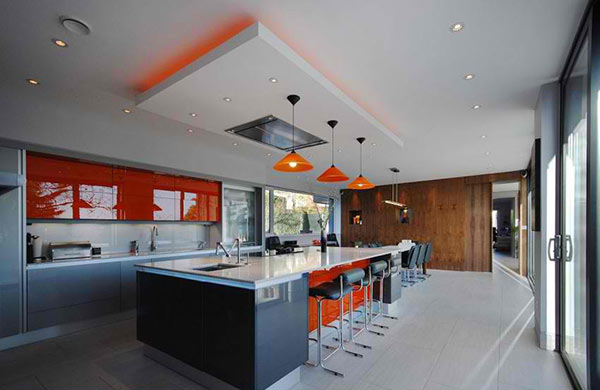
This modern kitchen uses orange as an accent color. Note that even the light in the ceiling is orange too!
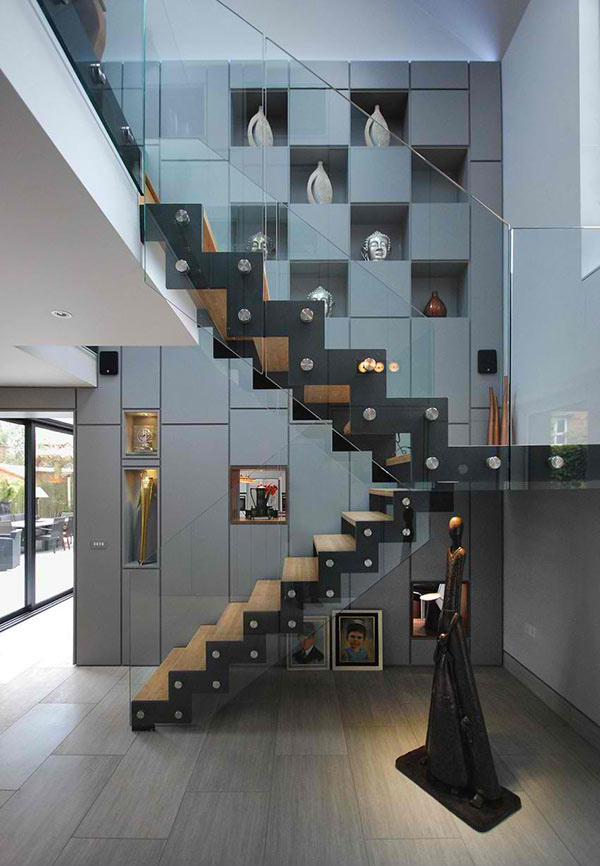
This staircase is a sure win! We love its design so much! Aside from the glass railing, the shelves are a great idea too.
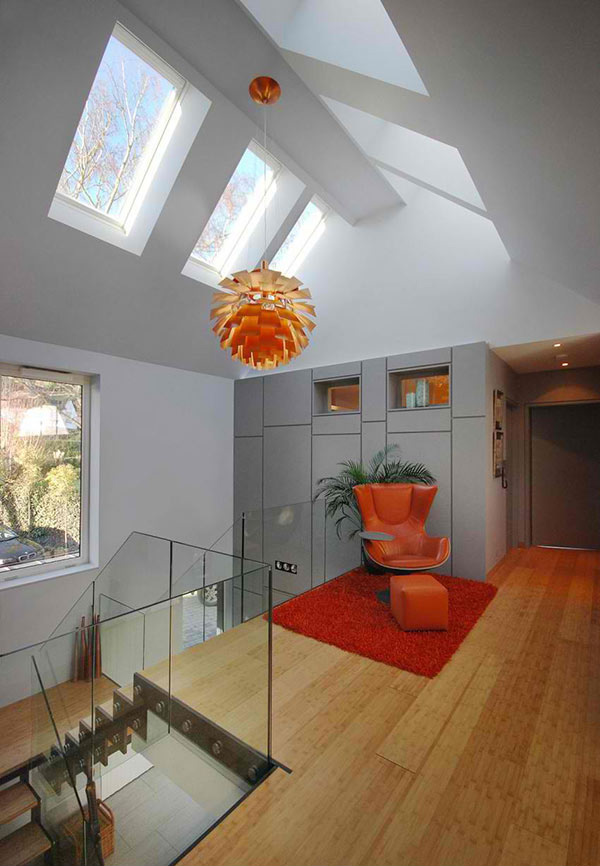
Rooflights and a solar tube to the dressing area ensure the home is flooded with natural light. And yes, it is orange too.
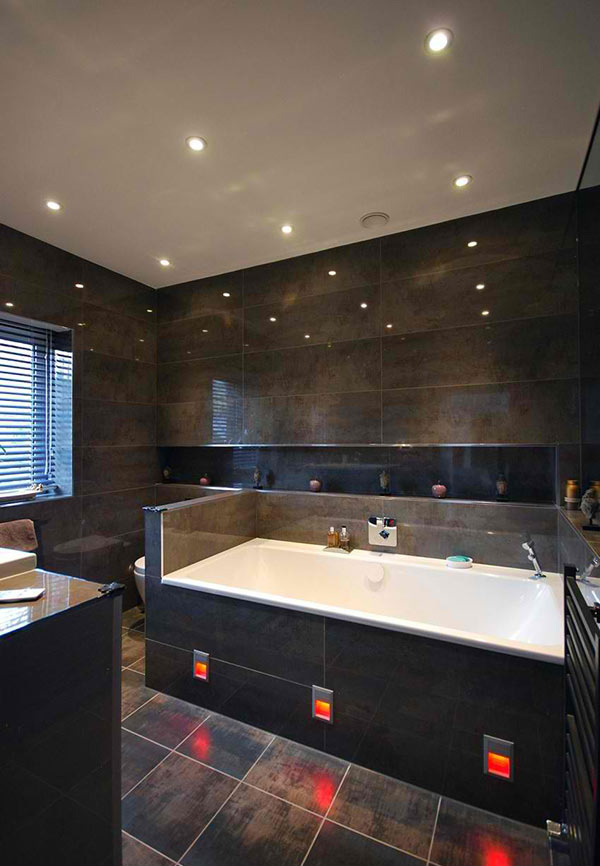
This bathroom has dark colors with some orange accents as well. Note that despite being dark, it is filled with so much light!
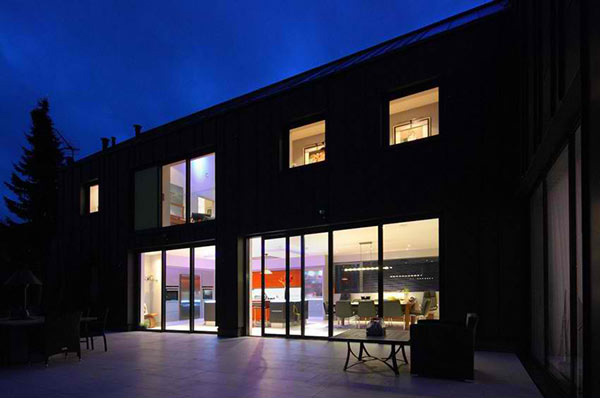
The simple form of the house was continued through into the crisp detailing of the zinc, with concealed gutters.
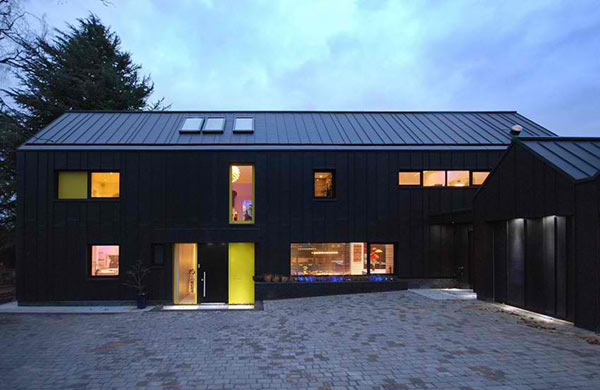
Because the exterior is typically very dark in color, it appears almost black on the horizon.
We haven’t mentioned that the design of the house was also influenced by being dog lovers of the owners. Since the dog was an important member of the family, some ‘doggy’ influences are manifested in the design, including low-level glazing which allows the dog to see out. And yes, the dogs make use of these features. We are certain the Dombs got what they want for a home. It is a result of a good collaboration between the owners and the architects from Stephen Davy Peter Smith Architects. Hats off to the designer!