Luminous and Elegant Features of the Mediterranean Villa in Tel Aviv, Israel
Want to see an elegant luminous home with modern features? This is exactly what you are looking for.
What comes to your mind when you read or maybe even hear about private residences? Are you imagining a house that is near the beach or set in the mountain side? Our featured private residence of today is constructed with concrete, aluminum window frame, parquet wood floors, teak wooden deck, meal staircase handrails, stucco coating and teak louver panels on elevations. These materials are certainly effective in making the said private residence elegant and comfortable. The demands and requests of the clients were successfully responded by the designers and architects. According to the designer, during their planning stage, the main concept and design of the said villa was to come up with an L-shaped modern house design around a stunning swimming pool and three various garden zones. This house is named as the Mediterranean Villa.
The Mediterranean Villa’s design layout was planned intently for a family with children with a large master suite. On its ground floor, the designer applied the open layout and this provides public areas in the house which includes the kitchen, dining space, library and the living room around the pool area. The bedrooms are situated in the upper and lower levels of this private residence. While the ground floor becomes a transitional space between the master suite and the lower bedrooms. The house plan also incorporates the 3 Mediterranean garden types. These garden types are actually varies in type and location around the villa. On the upper level, there is a roof garden that connects with the master bedroom. A cultivated fauna that acts as a back drop towards the eucalyptus trees is found on the ground level and at the lower level a private courtyard is found which is next to the bedrooms. Scroll down the page and explore more of the unique features of this private residence through the images below.
Location: Tel Aviv, Israel
Designer: Paz Gersh Architects
Style: Contemporary
Number of Levels: Two-story
Unique feature: The private residential house is uniquely designed to incorporate three Mediterranean garden types. The said three gardens vary in type and location around the villa. One is the roof garden which is found on the upper level of the master suite. On the ground level, a cultivated fauna which acts as a back drop towards the eucalyptus trees and the third one is a private courtyard which is situated next to the bedrooms found at the lower level.
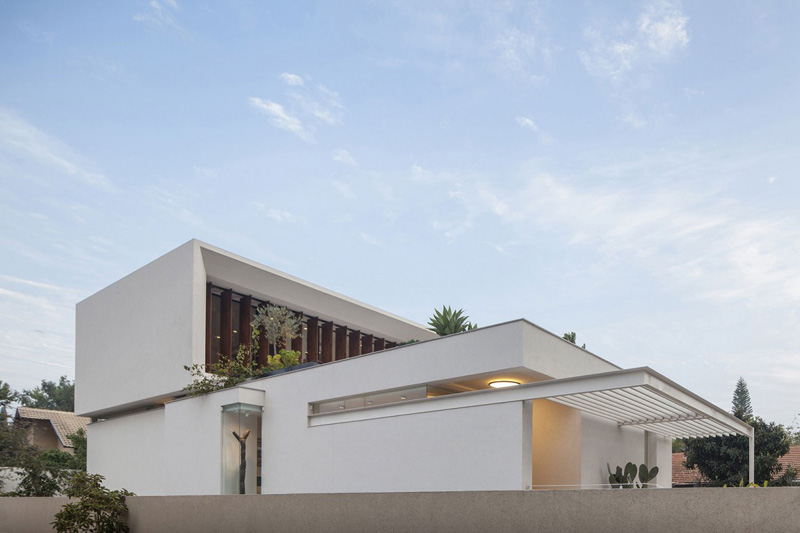 The flawless levels and the geometrical shape of the house building are highly offered in the exterior. Unique and modern design is also observed here.
The flawless levels and the geometrical shape of the house building are highly offered in the exterior. Unique and modern design is also observed here.
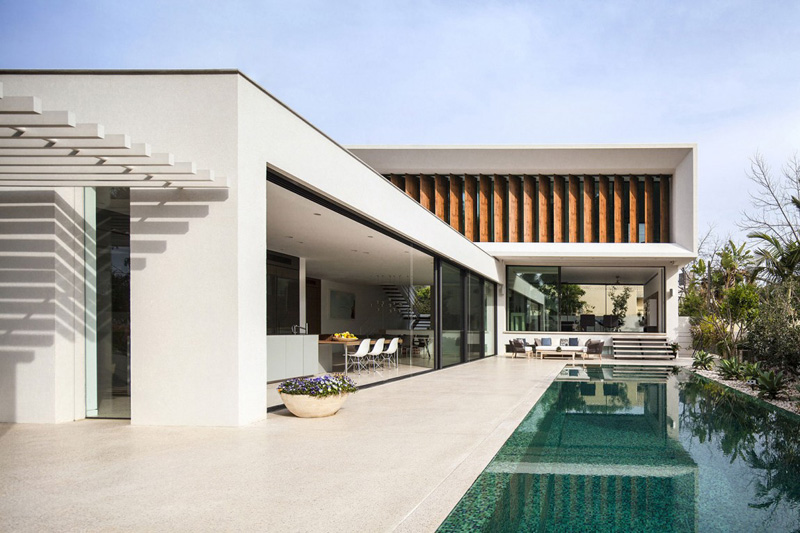 The cool water in the swimming pool jives with the natural light and ventilation in the garden every morning.
The cool water in the swimming pool jives with the natural light and ventilation in the garden every morning.
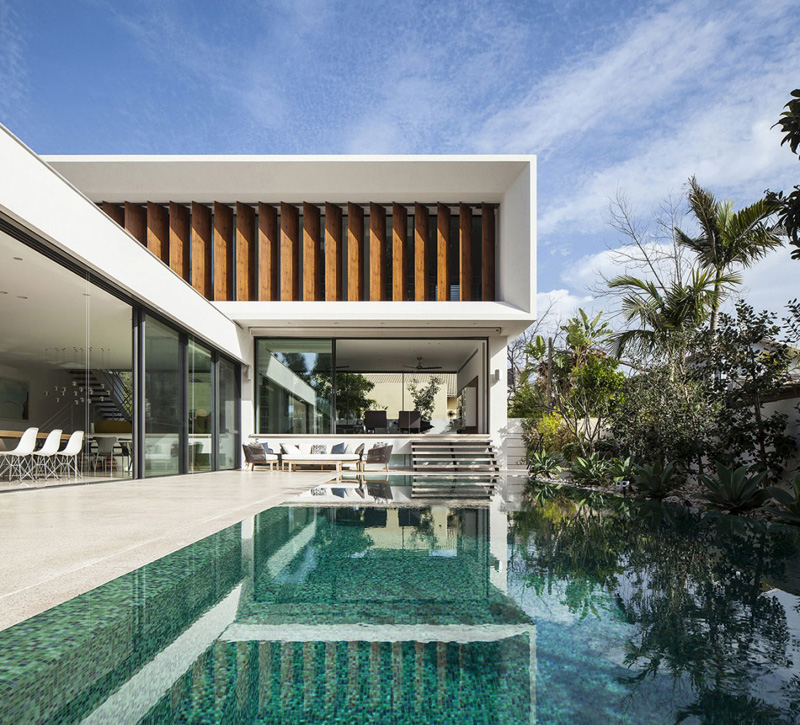 The shape of the house building extremely complements with the forms of the furniture and the shape of the swimming pool in the exterior.
The shape of the house building extremely complements with the forms of the furniture and the shape of the swimming pool in the exterior.
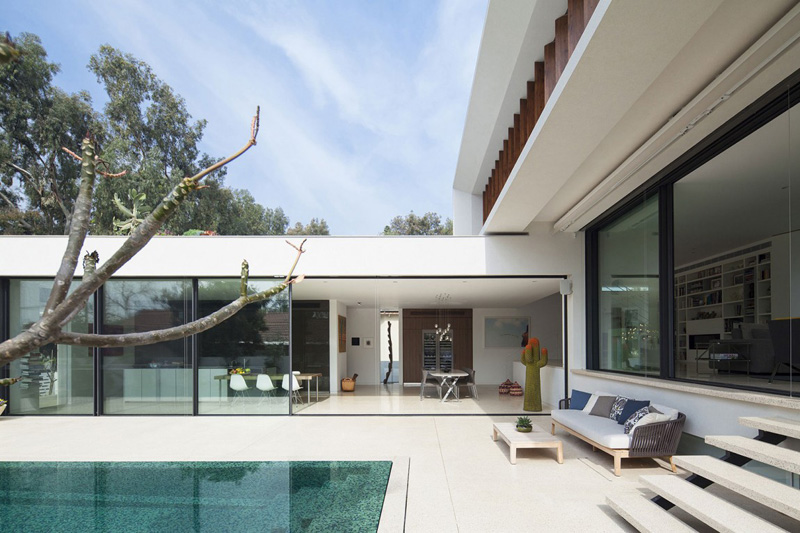 Sustainable light is accessible in the ground level of the house that can reduce the electricity consumption of the homeowner.
Sustainable light is accessible in the ground level of the house that can reduce the electricity consumption of the homeowner.
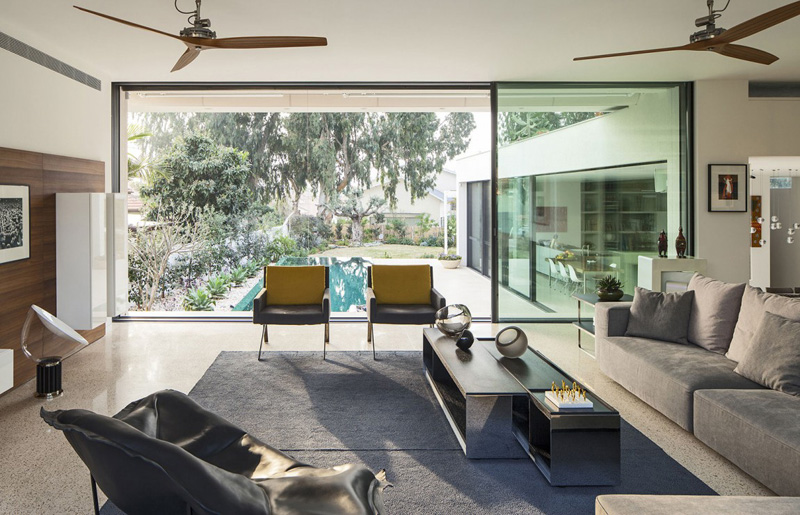 Even in the living room, the homeowner can take the full advantage of the sustainable lights for its designed opened glassed doors and walls.
Even in the living room, the homeowner can take the full advantage of the sustainable lights for its designed opened glassed doors and walls.
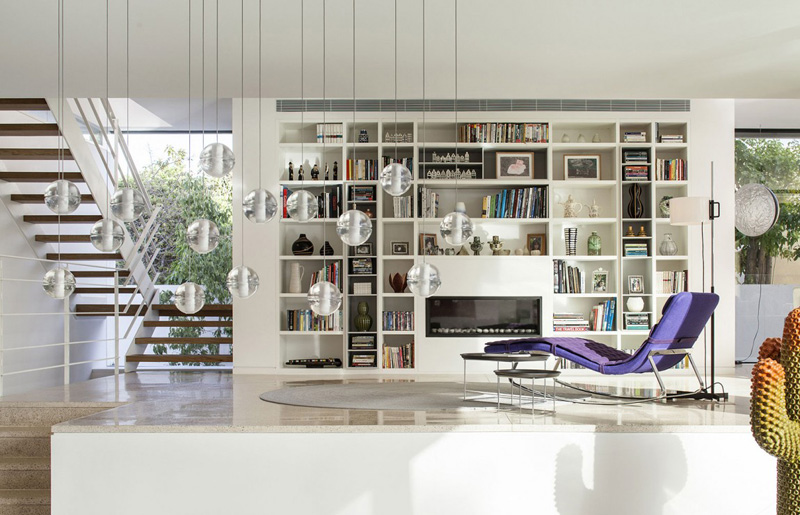 Luxurious and elegant chandeliers are captivatingly beautiful and charming in this small library designed in the interior.
Luxurious and elegant chandeliers are captivatingly beautiful and charming in this small library designed in the interior.
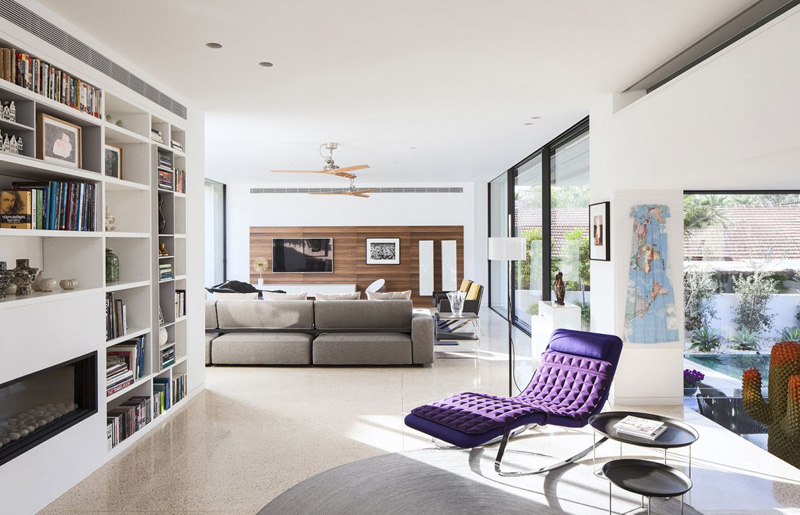 The glassed materials utilized as walls and sliding glassed doors enhance the look of the interior. The accessories and modern furniture exclusively speaks of contemporary design and concept.
The glassed materials utilized as walls and sliding glassed doors enhance the look of the interior. The accessories and modern furniture exclusively speaks of contemporary design and concept.
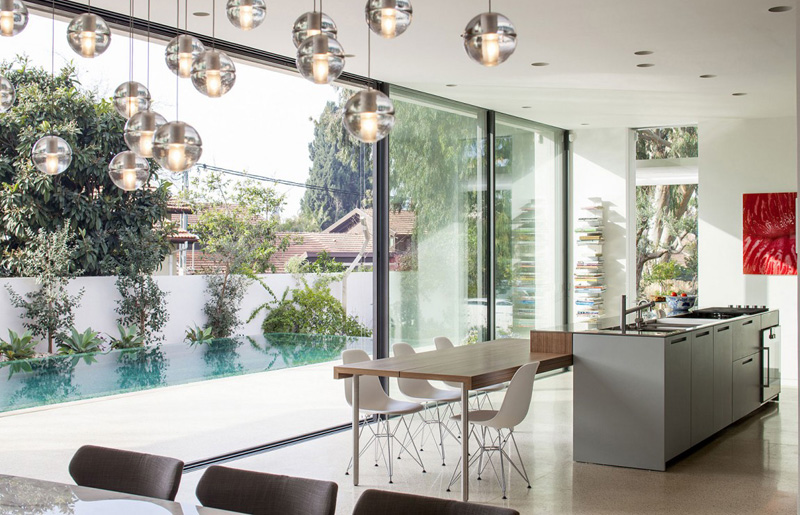 Glamorous and fashionable chandelier adds elegance in this kitchen and dining space. The modern dining set underlines the modern and stylish features of the interior.
Glamorous and fashionable chandelier adds elegance in this kitchen and dining space. The modern dining set underlines the modern and stylish features of the interior.
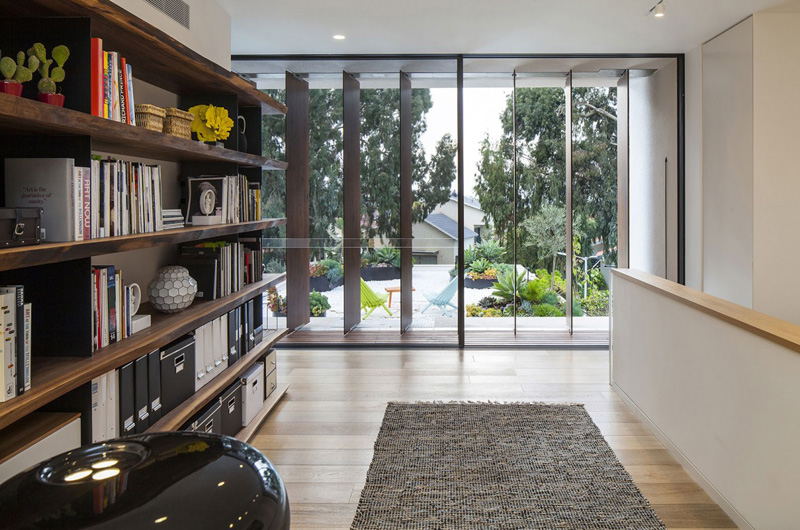 See how the designer arranged well the books and other stuff of the homeowner that maintains the cleanliness and neatness of the library.
See how the designer arranged well the books and other stuff of the homeowner that maintains the cleanliness and neatness of the library.
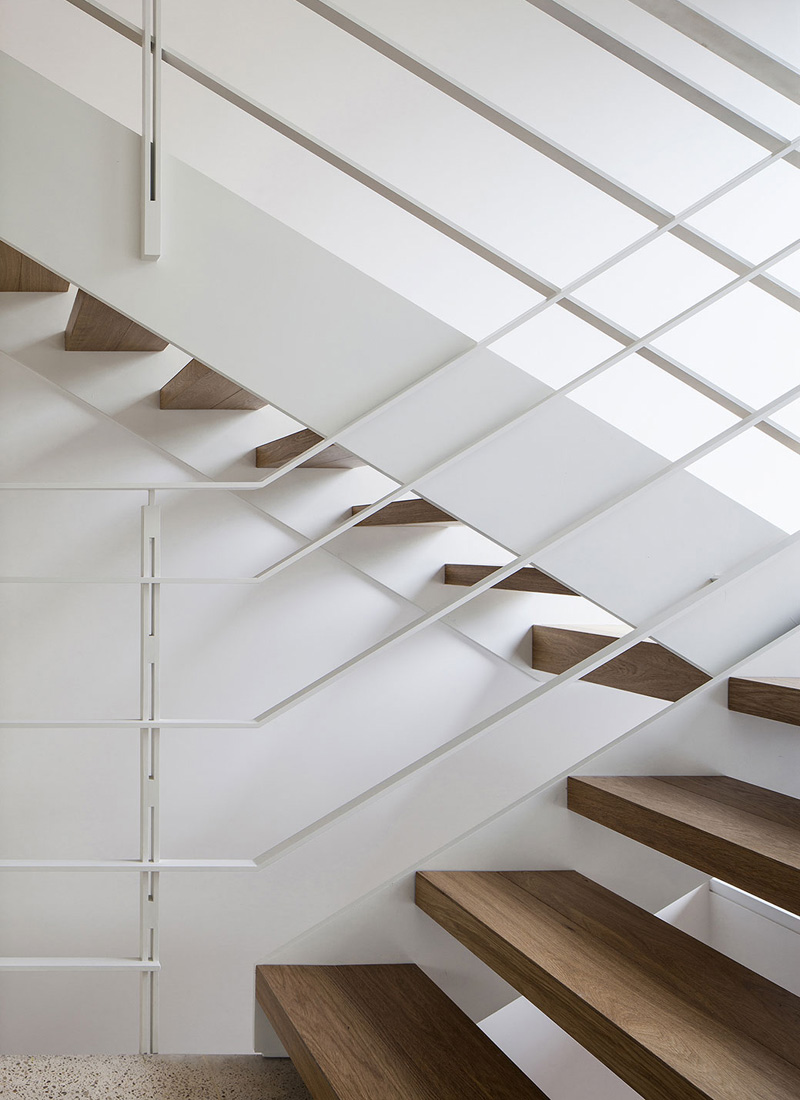 Stunning and clean staircase is also designed and intended to allow the homeowner enjoy the different zones and levels in the house.
Stunning and clean staircase is also designed and intended to allow the homeowner enjoy the different zones and levels in the house.
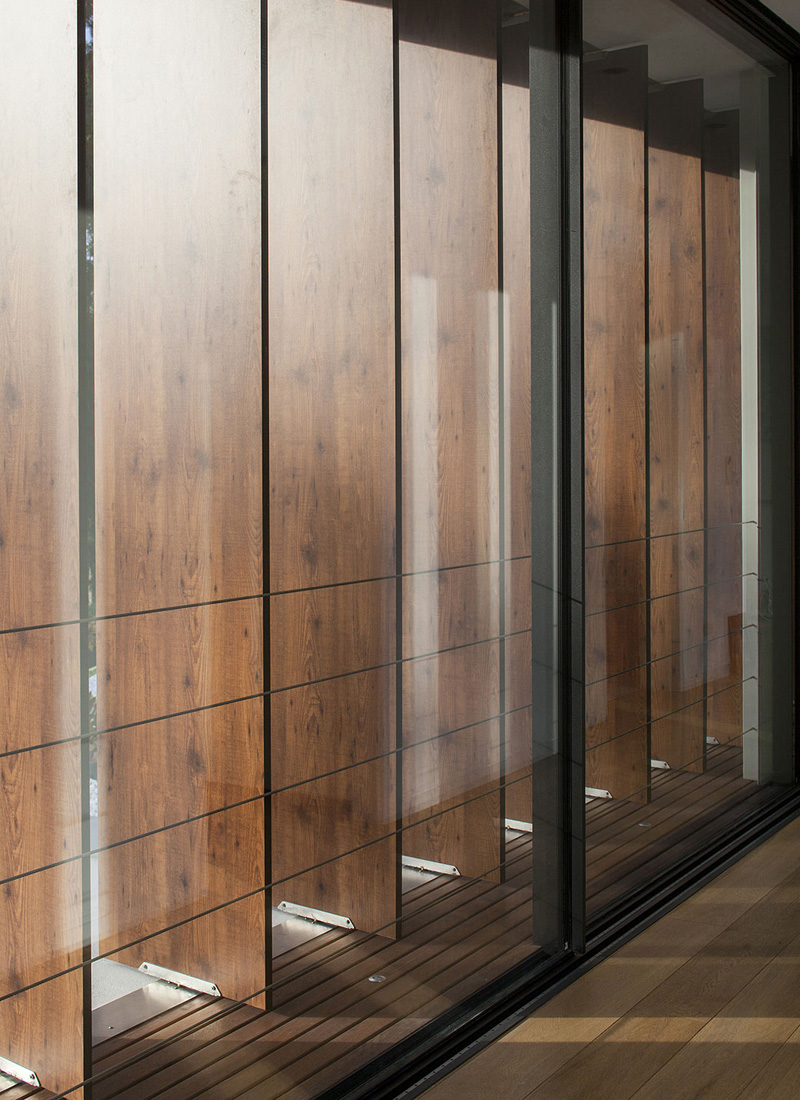 See how these wooden frame serves as the protection in the glassed walls here that also adds elegance and style in the second level of the house.
See how these wooden frame serves as the protection in the glassed walls here that also adds elegance and style in the second level of the house.
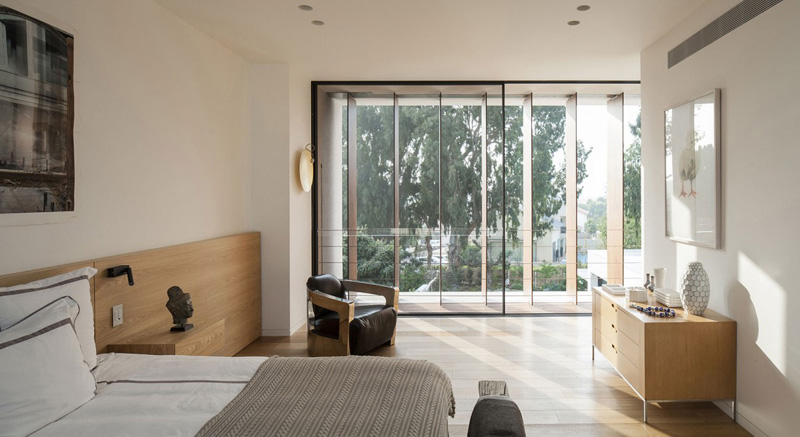 Wooden furniture and floors perfectly jives with the white and grey bed sheets and pillows here that enhances its classy look.
Wooden furniture and floors perfectly jives with the white and grey bed sheets and pillows here that enhances its classy look.
 The texture and pattern found in the wallpaper of this bathroom speaks of comfort and modern design.
The texture and pattern found in the wallpaper of this bathroom speaks of comfort and modern design.
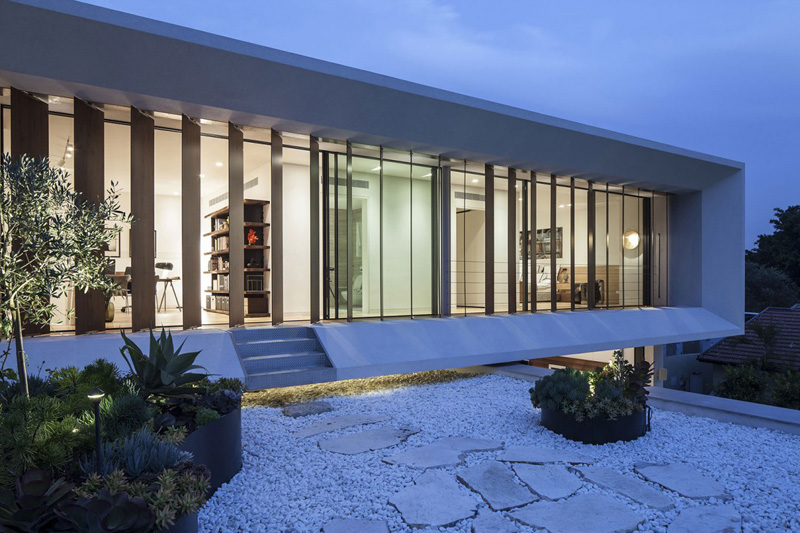 In the evening, lights installed in the interior unveil the luxurious and comfortable style and design of the house.
In the evening, lights installed in the interior unveil the luxurious and comfortable style and design of the house.
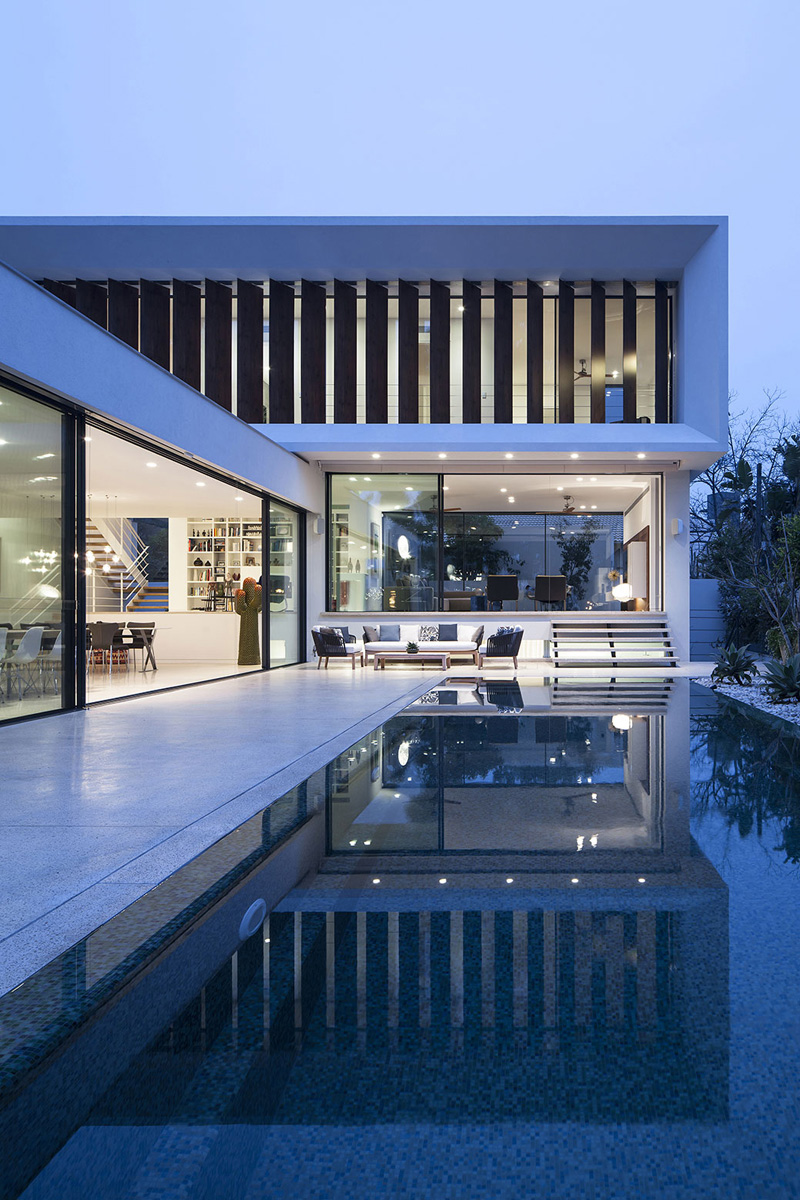 Even in the pool area, the tranquility and serenity of the night is highly observed. The sustainable factors and features of the exterior is employ here.
Even in the pool area, the tranquility and serenity of the night is highly observed. The sustainable factors and features of the exterior is employ here.
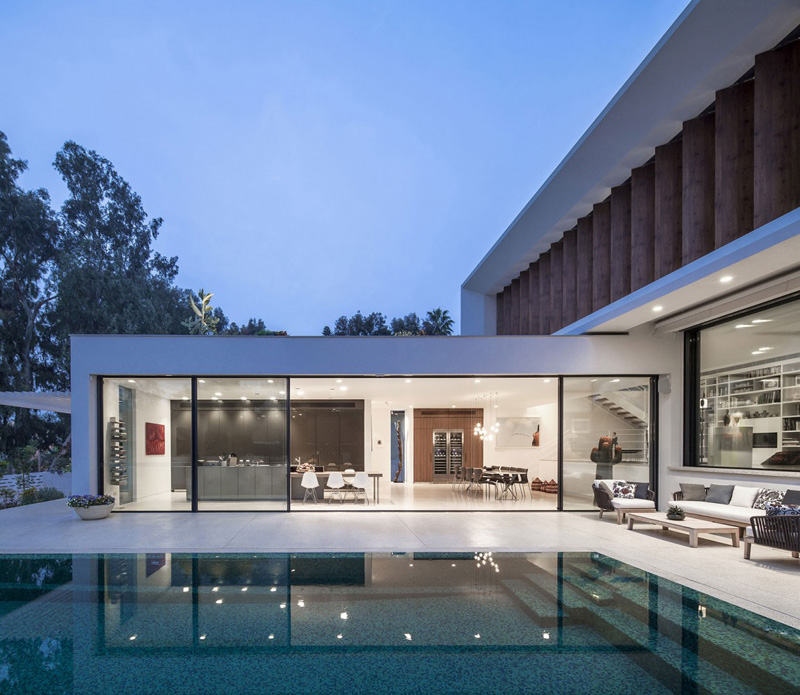 We can never deny the stylish and fabulous look expose in the interior and some parts of the pool area. We can also recommend this area as one of the most comfortable and amazing zones in the house.
We can never deny the stylish and fabulous look expose in the interior and some parts of the pool area. We can also recommend this area as one of the most comfortable and amazing zones in the house.
This house projects a uniquely design from its exterior to the interior that maintains its consistent connection to the nature. In the exterior elevations is a framing element that can capture the segment of the landscape. Also the house design re-examines the boundaries of the interior spaces on the ground level with the use of the natural light and transparent glass elevations towards the south and west directions. These glass elevations on the ground floor is said to be utilized as a dynamic partitions, while the upper wooden louvers allow the filtered sunlight into the master suite, the designer stressed. The Paz Gersh Architects presented the design of the facades through the analysis of precise proportions and these proportions can obviously experience in the entire house. We are at certain that your heart and eyes are captivated with the amazing and unique features of this house that you may as well apply in your dream house in the future.









