Sustainable Qualities and Materials Utilized in the Mazama House in Washington
We must admit that we always wanted to build a house in a place where trees and freedom of space is available. We find peace and serenity in an open space and lush of vegetation. Today we will share to you a house design that is built in an area where trees and beautiful landscape is accessible. This house is called as the Mazama House. What is special about this house aside from it is located in the Methow Valley of Washington State.
Well customized furniture pieces are also display in the entire house. This has two major building volumes indicate the house organization. Originally the house has been designed for a sustainable structure. The sustainable features offered in the house are the 40% higher insulation values than required by code, radiant concrete slab heating and efficient natural ventilation. Let us take a look at the different parts of this house through the images below.
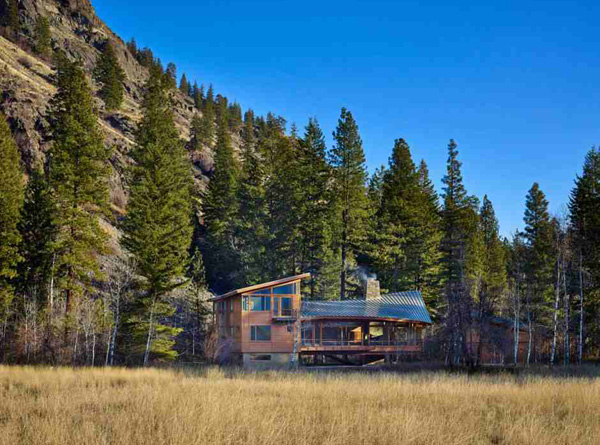 See how the structure and materials applied in the house building create a connection with the exterior.
See how the structure and materials applied in the house building create a connection with the exterior.
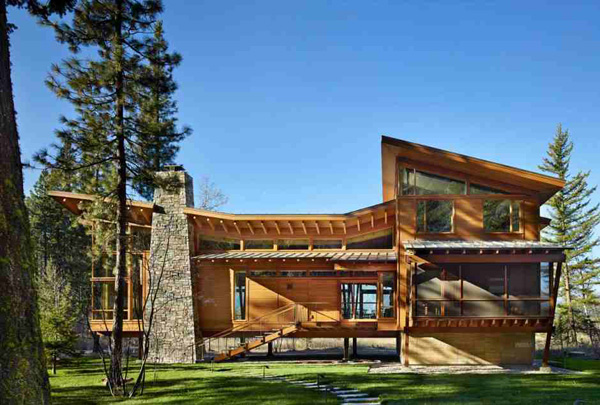 Lines and patterns are carefully observed from the wooden elements in the edifice as well as in the landscape.
Lines and patterns are carefully observed from the wooden elements in the edifice as well as in the landscape.
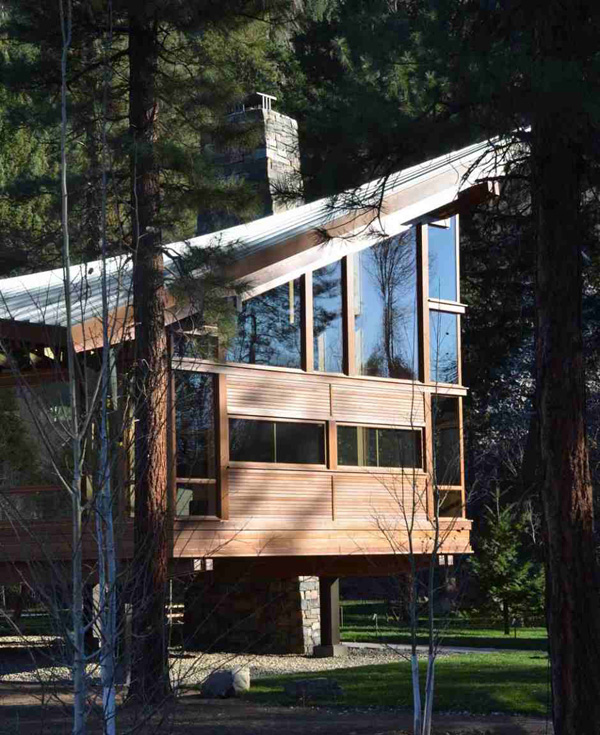 The smoothness of the glass materials and the rough texture of the wooden materials.
The smoothness of the glass materials and the rough texture of the wooden materials.
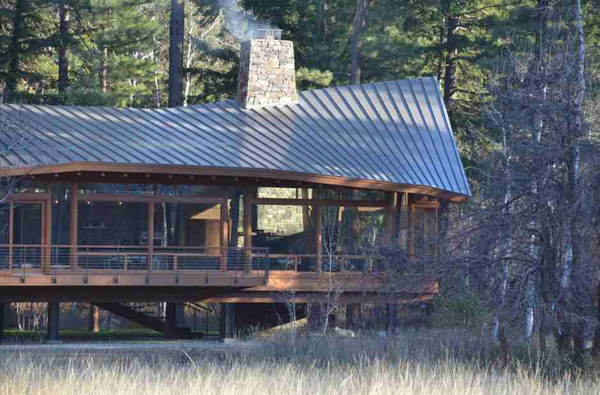 Who will say that the materials utilized for the roof as well as the glass materials implements sustainability?
Who will say that the materials utilized for the roof as well as the glass materials implements sustainability?
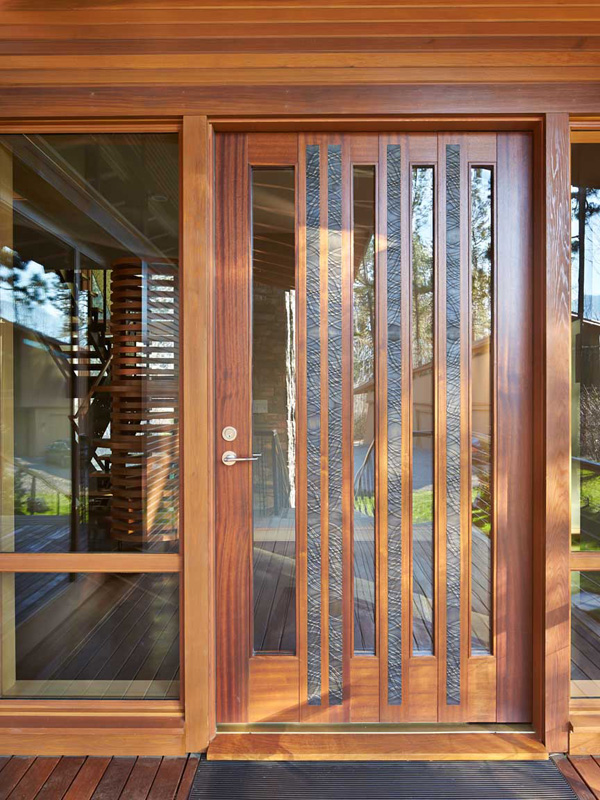 Durability and charm is kept behind this wooden and glasses door that is an additional features of the house.
Durability and charm is kept behind this wooden and glasses door that is an additional features of the house.
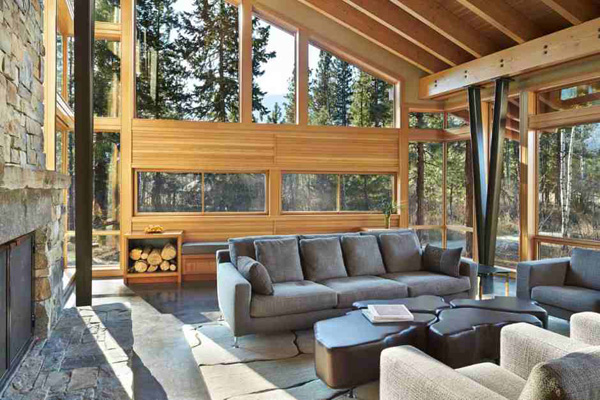 Sustainable light may access the interior as it stressed the comfy sofa in the living space.
Sustainable light may access the interior as it stressed the comfy sofa in the living space.
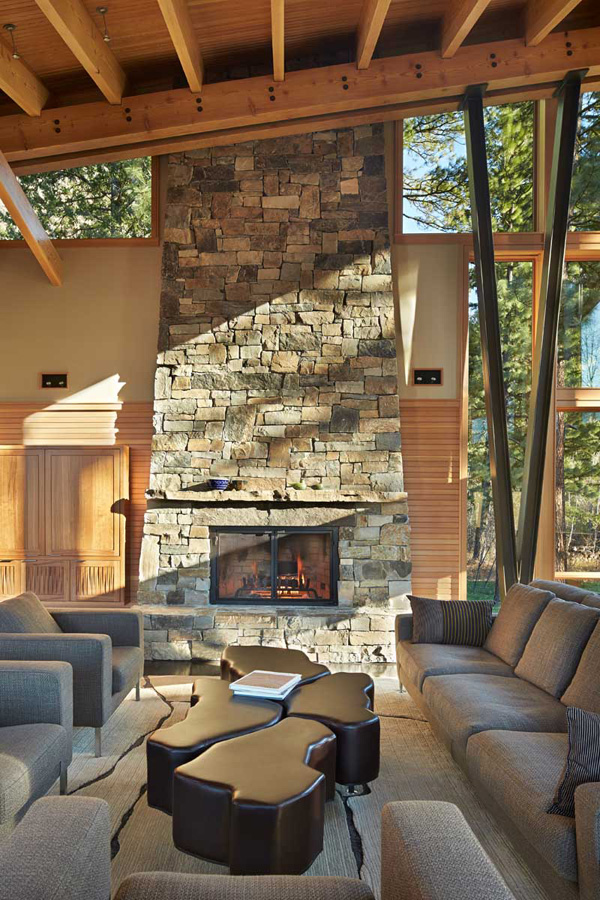 See how these unique and elegant designs of the center table stand out among the other furniture in the living space.
See how these unique and elegant designs of the center table stand out among the other furniture in the living space.
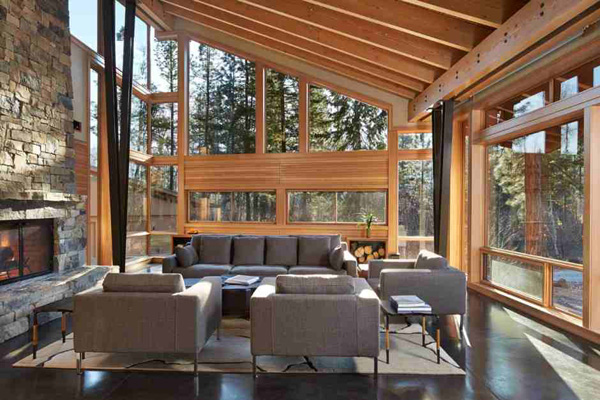 The color and the texture of this sofa may certainly blend with the bricks in the fireplace.
The color and the texture of this sofa may certainly blend with the bricks in the fireplace.
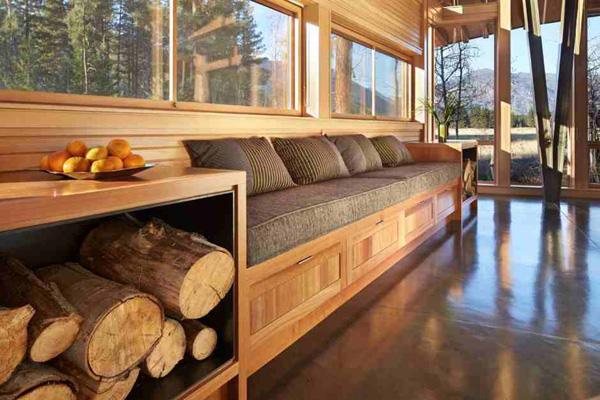 Natural accessories and decors are used to make this interior becomes close to the nature outside.
Natural accessories and decors are used to make this interior becomes close to the nature outside.
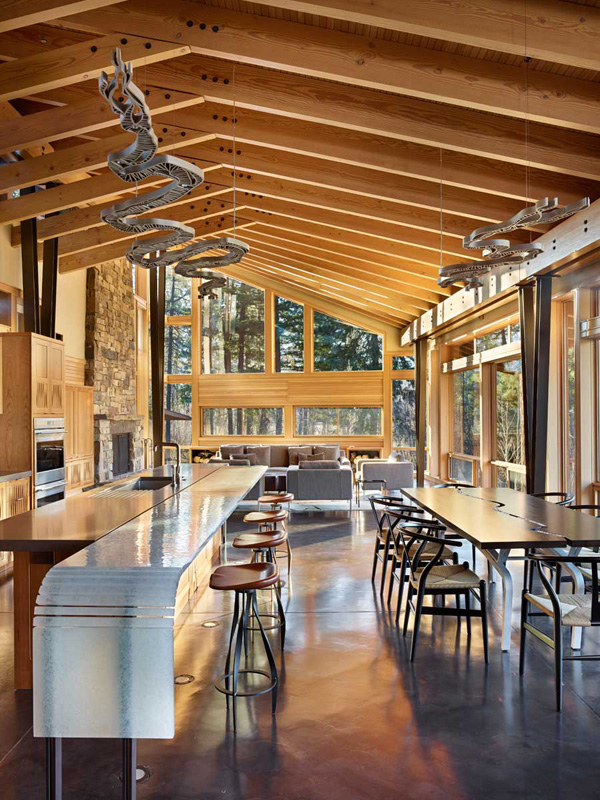 Kitchen’s finest fixture and furniture in the dining space underscore its classy and catchy look.
Kitchen’s finest fixture and furniture in the dining space underscore its classy and catchy look.
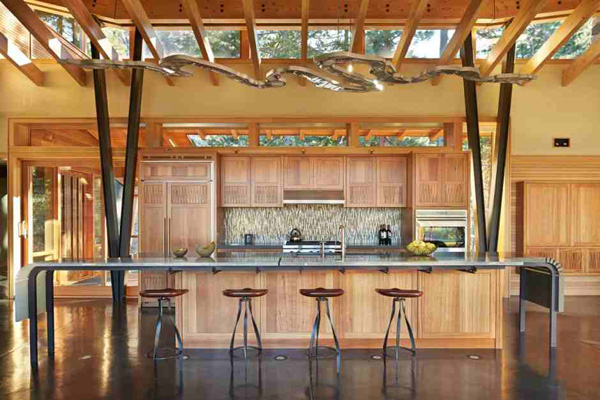 Sustainable roof and silver appliances used in this wooden house make this interior becomes more comfortable.
Sustainable roof and silver appliances used in this wooden house make this interior becomes more comfortable.
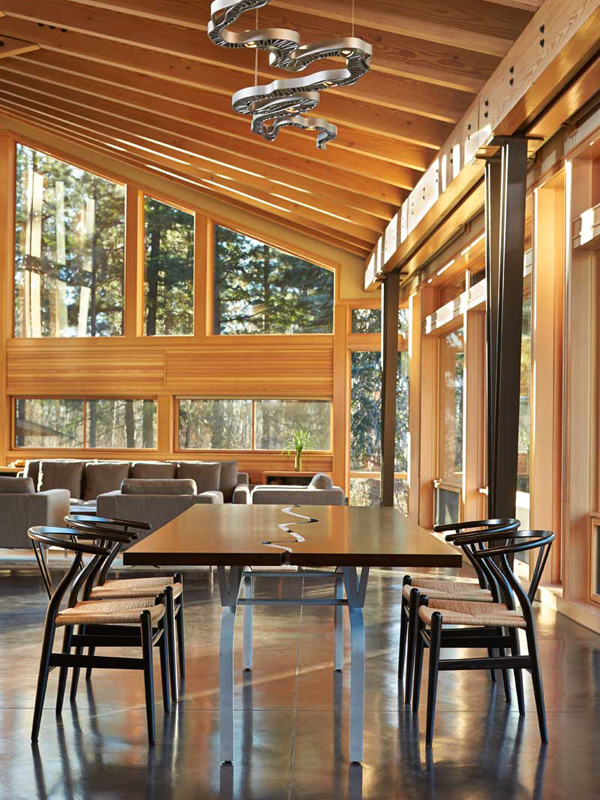 Exceptional and rare type and design of the chairs set in this usual wooden table adds attraction to the house.
Exceptional and rare type and design of the chairs set in this usual wooden table adds attraction to the house.
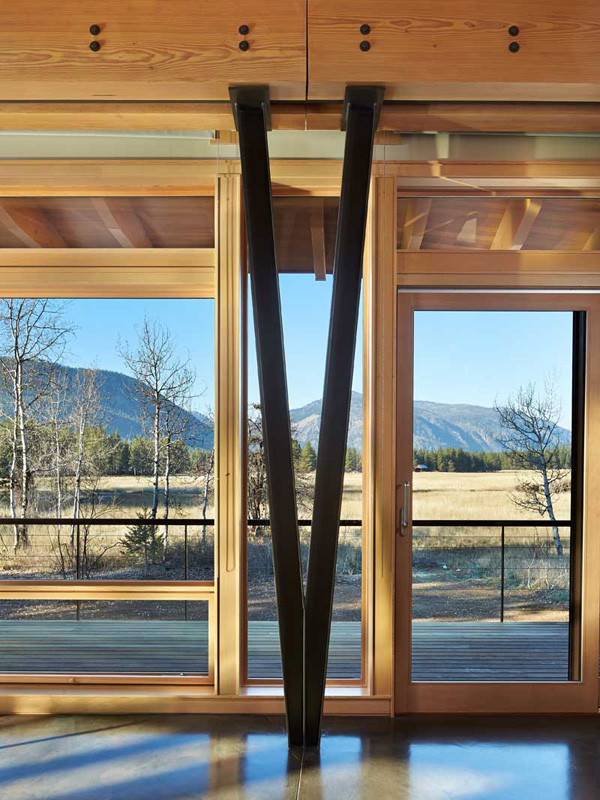 From the interior, the client may be delighted with the panoramic view outside.
From the interior, the client may be delighted with the panoramic view outside.
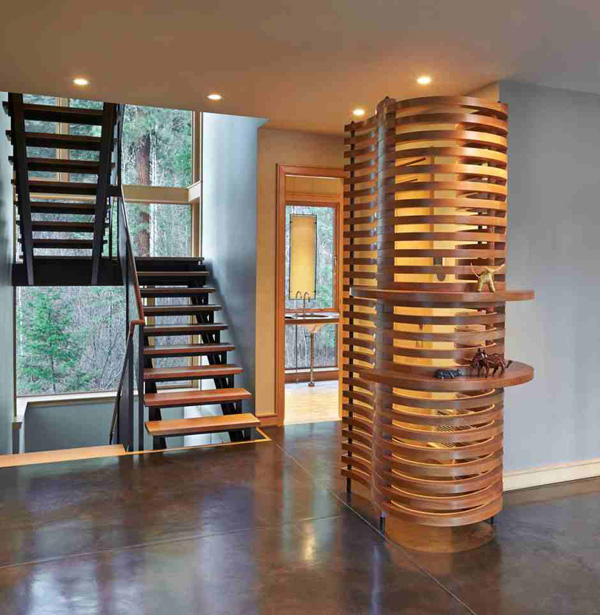 LED lights installed in the interior still underline the different contemporary elements used here.
LED lights installed in the interior still underline the different contemporary elements used here.
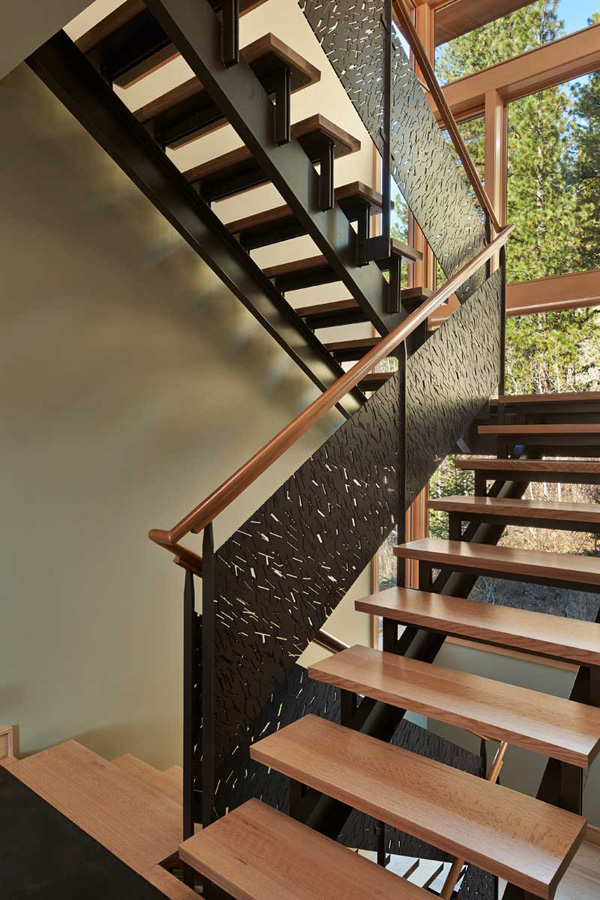 Looking closely at the staircase, we may perceive the quality and the texture of the frame used here.
Looking closely at the staircase, we may perceive the quality and the texture of the frame used here.
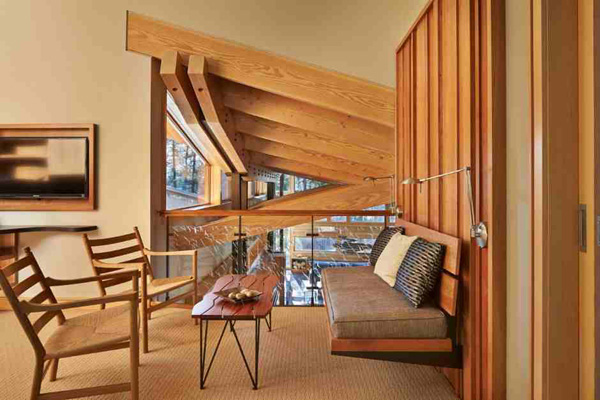 Another corner in the second floor is arranged and well presented.
Another corner in the second floor is arranged and well presented.
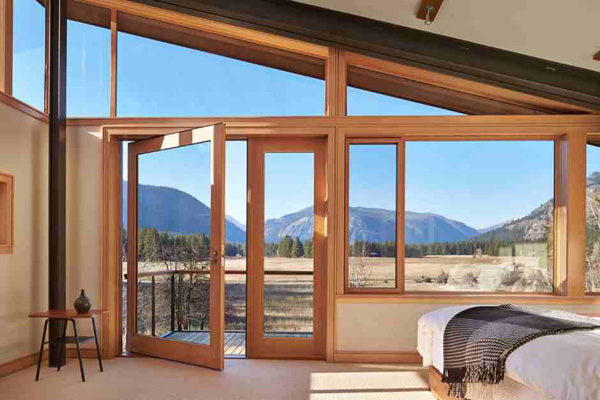 Glassed doors and windows are also secured in the bedroom to allow the client enjoy the beautiful sight in the exterior.
Glassed doors and windows are also secured in the bedroom to allow the client enjoy the beautiful sight in the exterior.
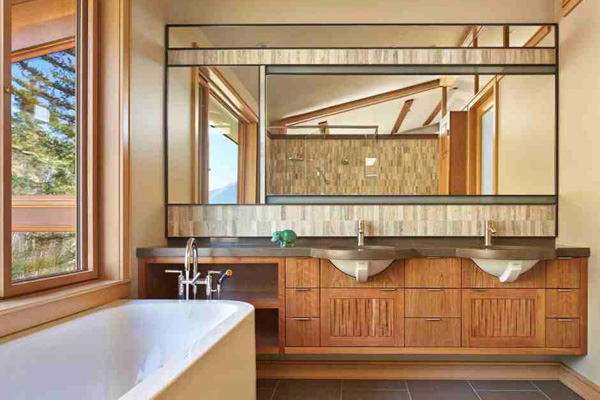 Modern and classy fixtures as well as the furniture set in the bathroom stressed its contemporary look.
Modern and classy fixtures as well as the furniture set in the bathroom stressed its contemporary look.
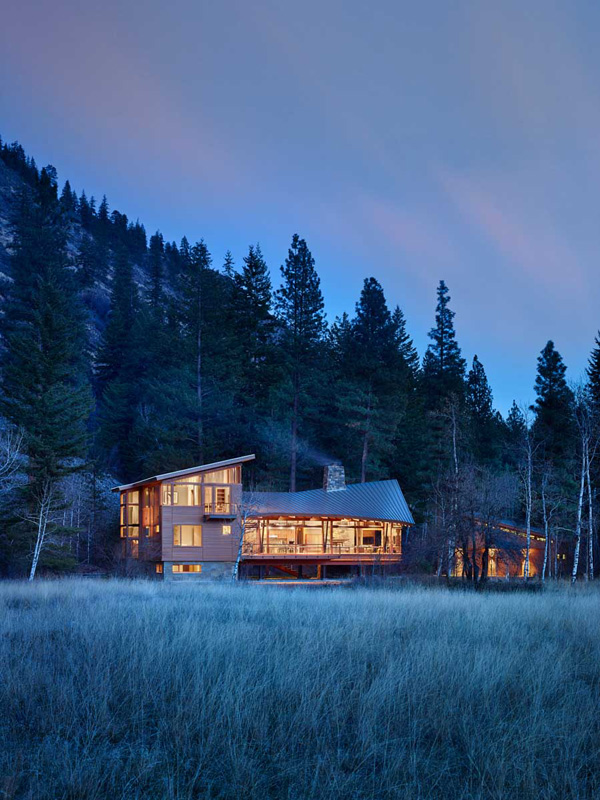 When the dark comes the LED lights utilized in the interior make this house stand out in the middle of the tall trees.
When the dark comes the LED lights utilized in the interior make this house stand out in the middle of the tall trees.
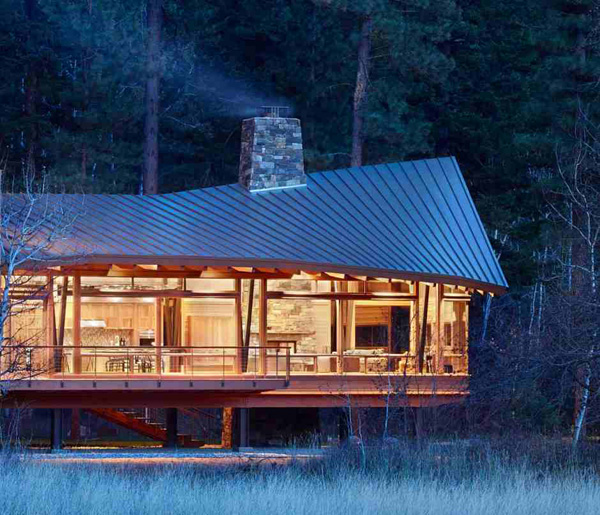 The attractive sight in the indoor areas is also witnessed from the exterior.
The attractive sight in the indoor areas is also witnessed from the exterior.
As we have seen the different incredible features of the house above us can carefully see the importance of sustainable qualities of the house such as the large amounts of natural lighting, water-conserving plumbing fixtures and locally sourced materials. The Finne Architects said that its windows also have high-performance Low E insulated glazing and are equipped with concealed shades. What features that catches my attention is that the idea of highlighting the idea of lightness, the effective exposure of the wood structure of the living pavilion roof that changes pitch along its length so the roof warps upward at each end. We hope we inspired you as we offer you new ideas and sustainable qualities that you may consider in your own residential house.










