We can say that when someone ask us to describe the features of our dream house, we usually consider some elements that would make our house captivating and distinct from the other house designs in our neighborhood. For that we tend to conduct research and sometimes even travel just to look for new house designs that would inspire us to have. We search for an astounding house design that would also mirror our character and personality, right?
Today we will check the different areas of a house named Kona Residence. This residential house is located in Hawaii, USA. The house program is said to be arranged as a series of pods. These pods are scattered all throughout the property which corresponds to varying features and views. Scroll down the page and see more of the fashionable and unique areas of the Kona Residence through the images below.
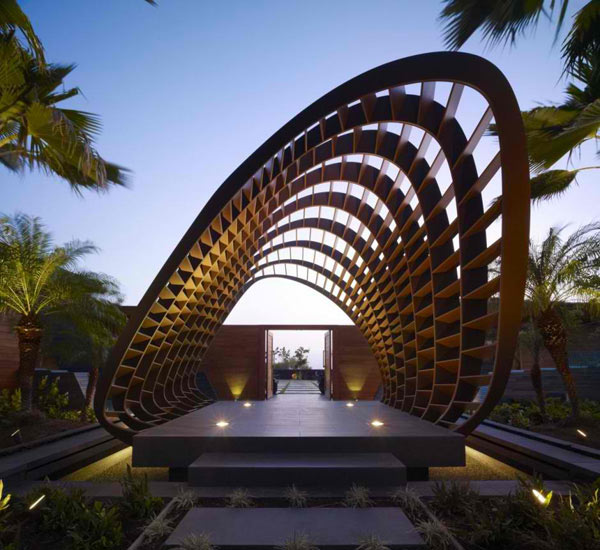
As you can see this curve in the entrance this may surely entice you to come inside and explore the different areas of the house.
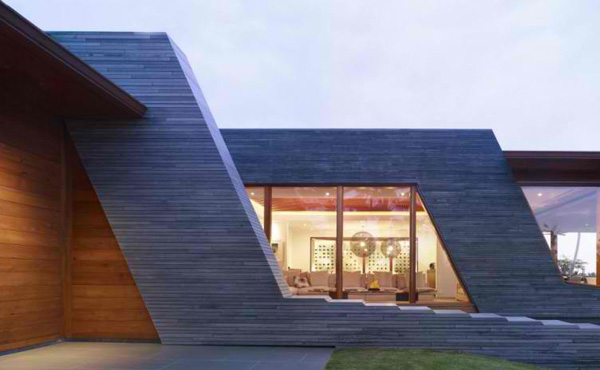
Several lines and volumes from the distinct levels of the house building explain the wit and capability of the designer.
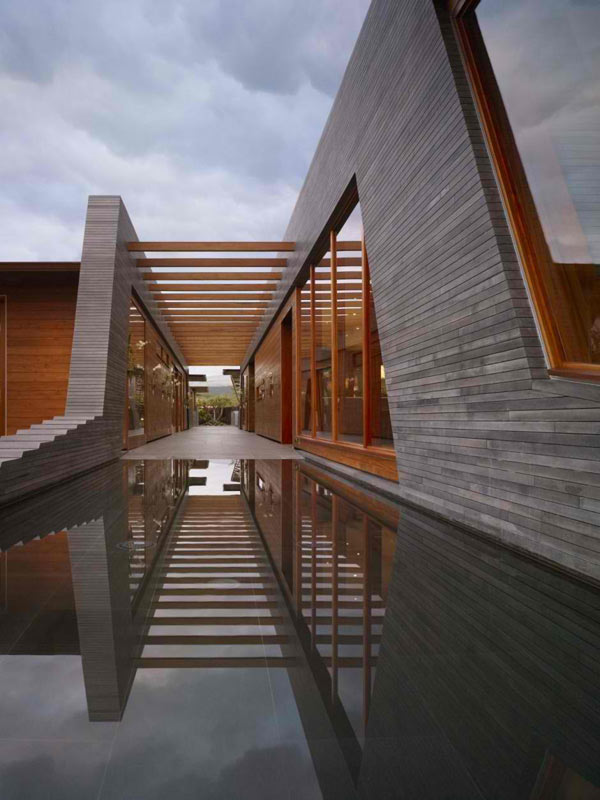
See how the movement of the lines as well as the free flow of the water proves the artwork and immense style.
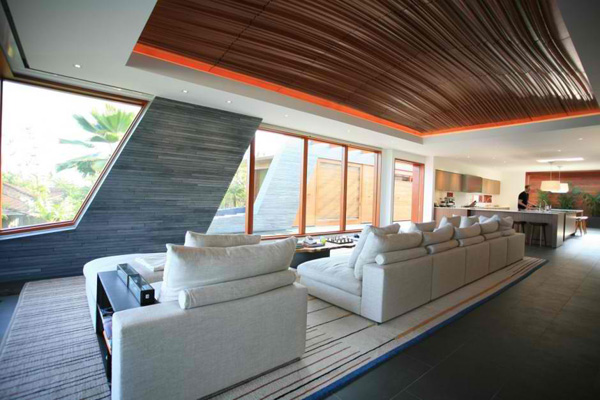
Exceptional and durable furniture graced in this living space to make this look cozy and classy.
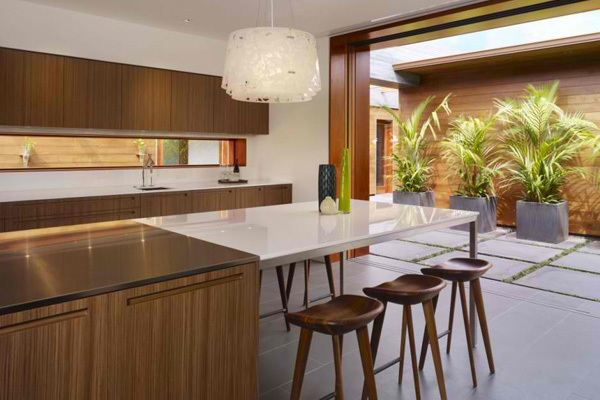
Modern and stylish chairs complement with the white chandelier hanged above this white table in the kitchen.
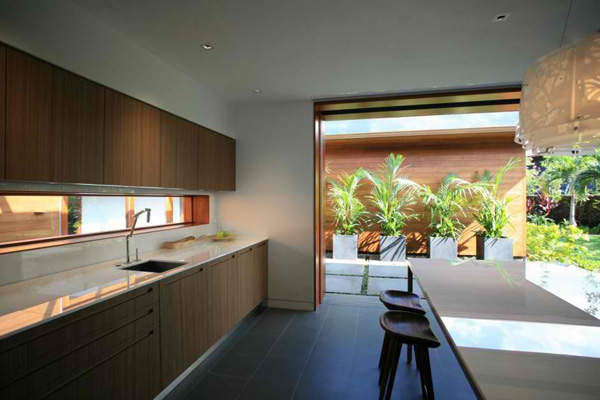
From this kitchen, the green plants and trees in the garden ensures the natural ventilation in this area.
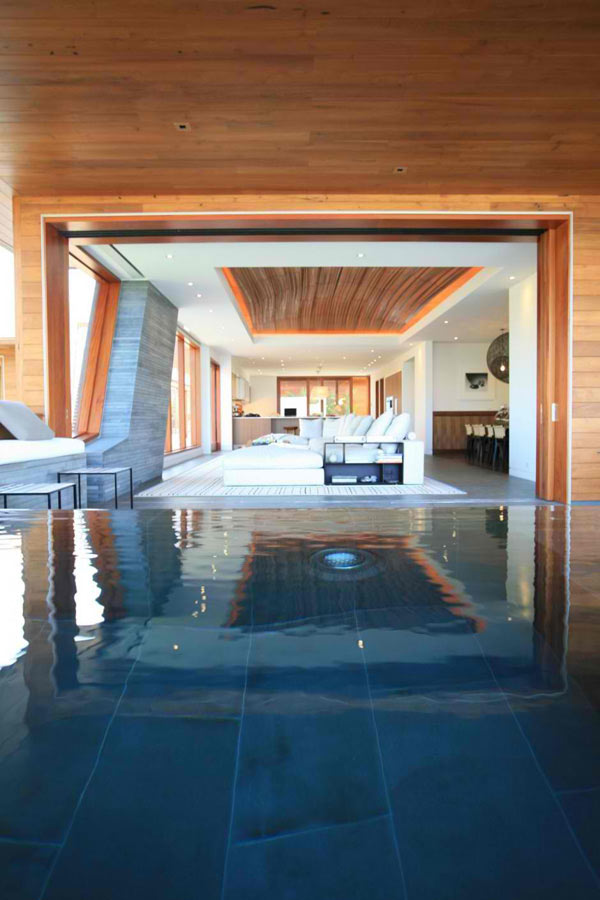
The white furniture in this living space blends with the wooden and concrete elements.
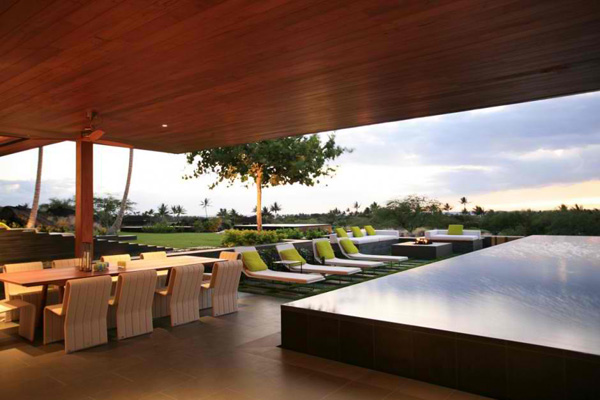
Take a look at the well-arranged chairs and tables in the pool area that underscore the comfort and solace in the house.
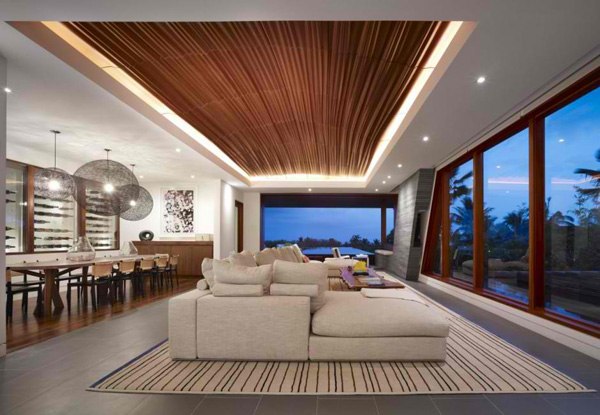
Glazed walls in the house open the opportunity to let the client enjoy the natural beauty in the surroundings.
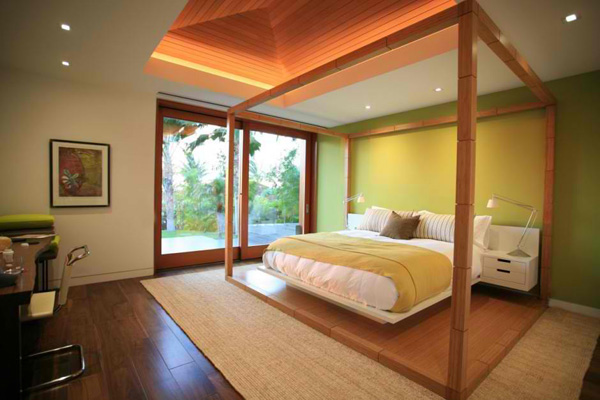
Lavish bed in this spacious wooden and orange themed bedroom with a free access to the garden view is what this bedroom becomes more comfortable.
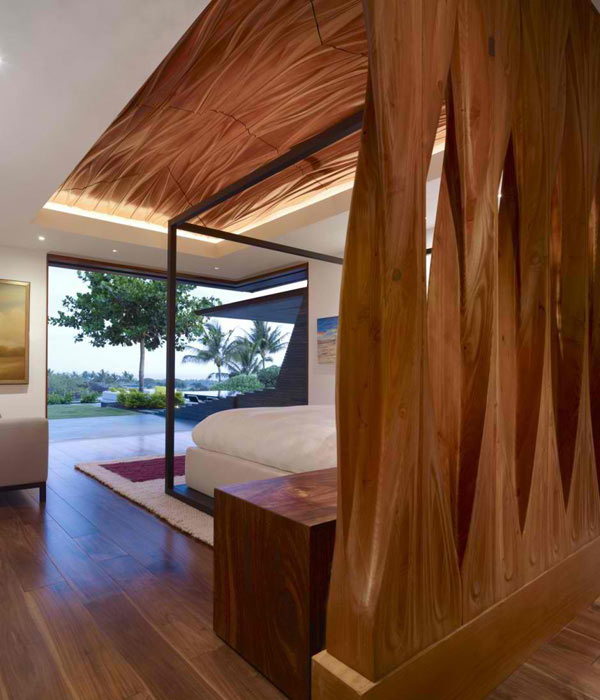
A sophisticated look and style of the wooden board in this bedroom that also blends with the design seen in the ceiling.
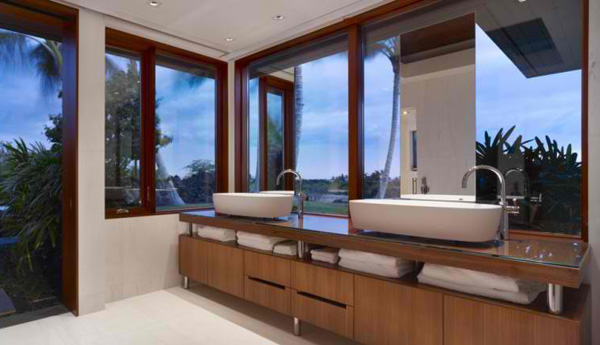
How relaxing it is to see the panoramic views in the surrounding even if you are in this white and brown themed bathroom.
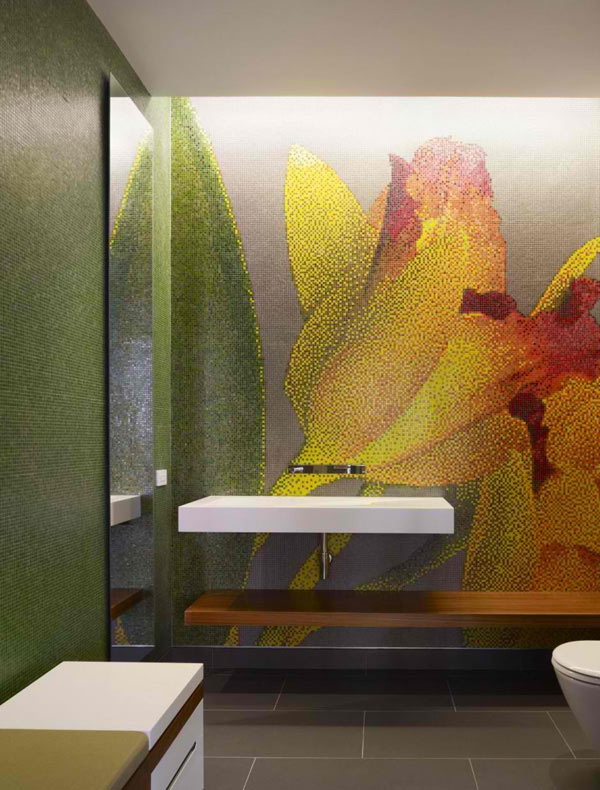
Mosaic and colorful floral tiles in the powder area looks so extraordinary.
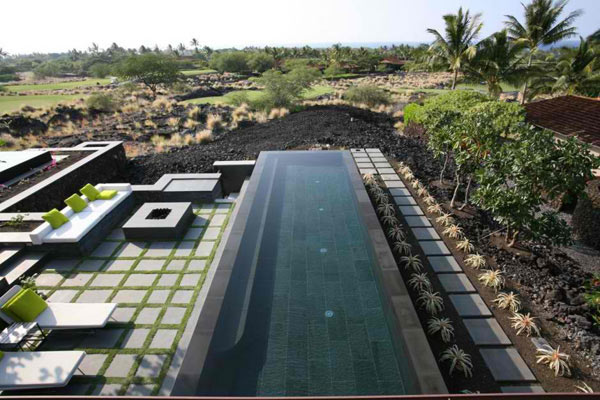
From the second level of the house, you may see how this long and huge infinity pool help to achieve the charm and great style of the exterior.
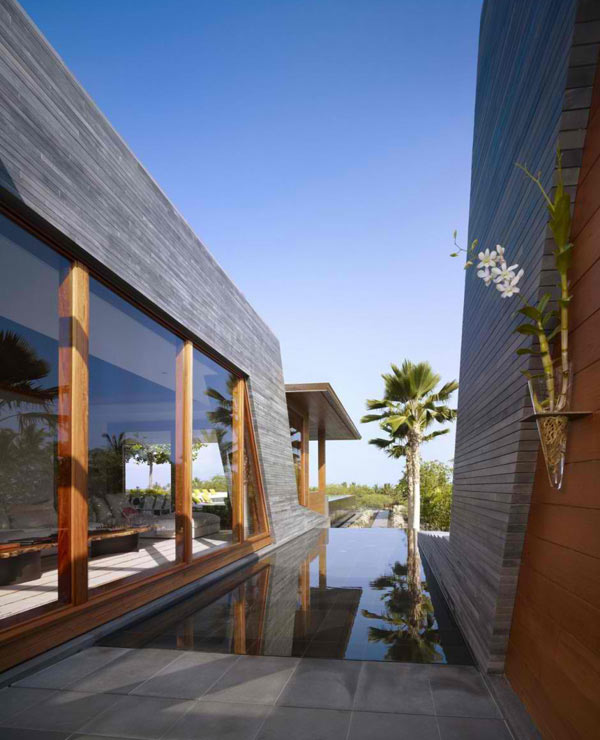
Natural light is welcome in the interior through the glassed walls in this remarkable design of two buildings in this house.
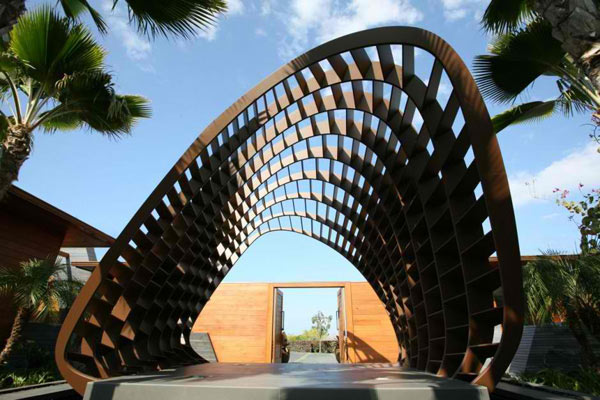
We can never deny the fact that the curve of this house is very effective to make this house stand out for its incredible design.
As you can see, the Belzberg Architects didn’t just focus on the unique features of the house but also ensured the sustainable functions of each area. In fact, there are two separate arrays of roof mounted photovoltaic panels offset in the residence energy. Also a choice of darker lava stone which help heat pool water via solar radiation is designed here. Another is a rain water collection and redirections to three drywells that may replenish the aquifer are utilized in the house. Are you inspired of the sustainable and unique elements of the house? I am pretty sure that you get another idea on how to make your house unique while still considering its sustainability.