Having a courtyard is part of our dream house. This area gives us a place that we can consider a sanctuary as we spend some time with nature around us. A courtyard could be located in the backyard, front yard, rooftop or even at the center of the house. What we will feature today is a house that has a striking courtyard especially that the entire space, including the outdoor area has a roofing but is cut-out on the courtyard.
When I first saw this Ga On Jai house, I was reminded of a certain house with a wrapped roofing but this one was different because the entire area has a roof expect for the cut-out in the courtyard. This contemporary residence showcases an inner courtyard. It has a 3,541 square foot (329 square meters) of living space located in Seongnam, South Korea. The design of the home allows the owners to enjoy both the indoor and outdoor areas. But the space maintains privacy from neighbors while still having a good view of the mountain from the living room. The owner of the house wanted to maximize land use, keep privacy and security and to get a picturesque view of the mountain.
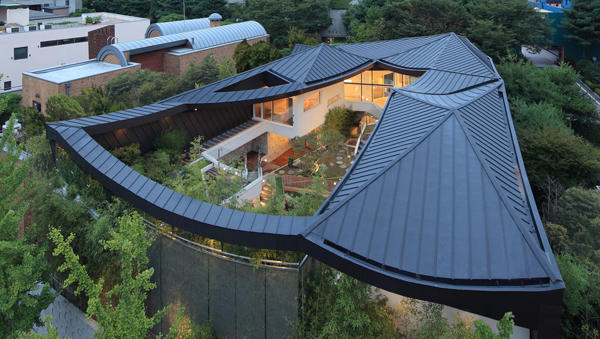
What you see here is the courtyard and the outdoor space of the house. It sure is unique, isn’t it?
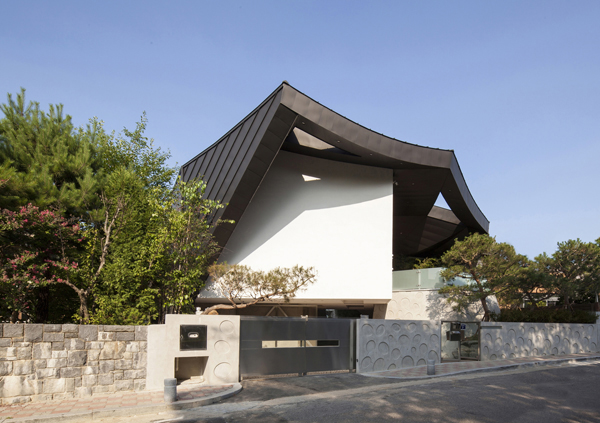
The facade of the house already look different because of its roof design. It may look a bit plain on this side but it actually has so much to show.
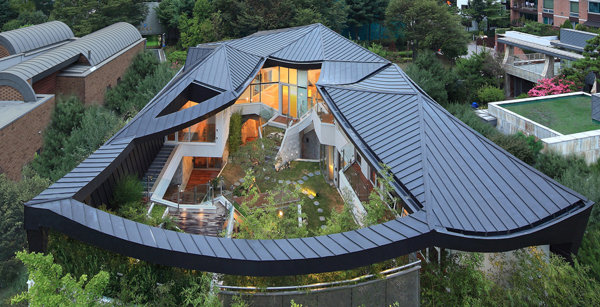
From the cutout of the roof, one can see the landscape as well as the building of the house.
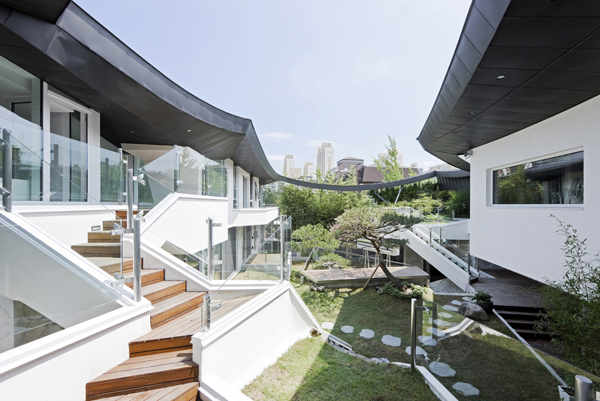
This is how the home’s landscaping looks like. It sure has complex shapes in it. A good play on geometry!
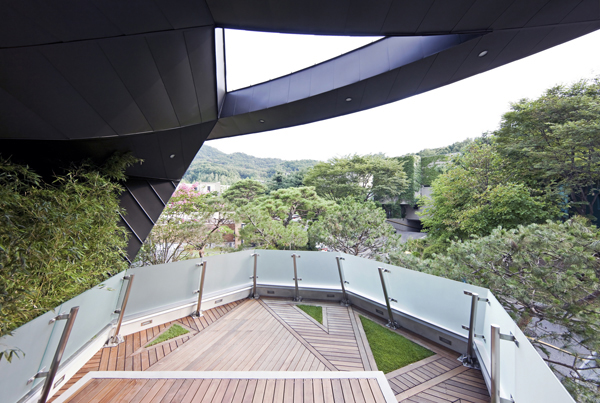
A terrace has glass fencing with stainless supports and its flooring has a very artistic design too.
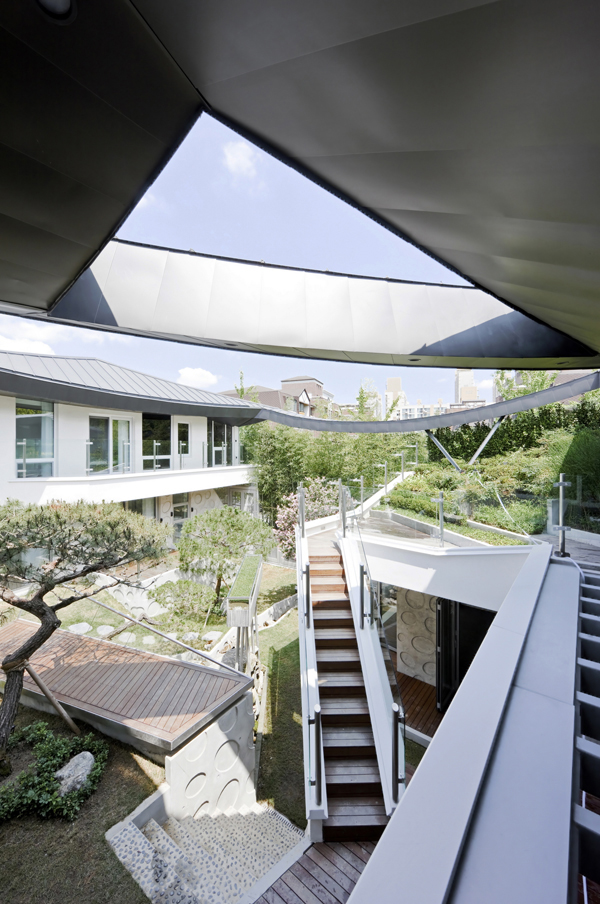
The house really has a good dose of geometry which you can see in the walls and even in the layout of the area.
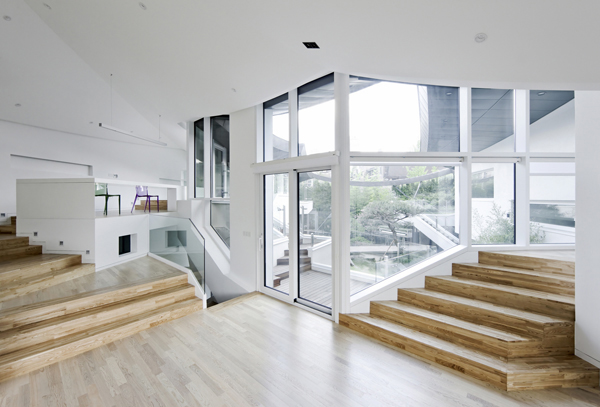
The interior has a beautiful design and unique layout it. As a matter of fact, it looks a bit complex.
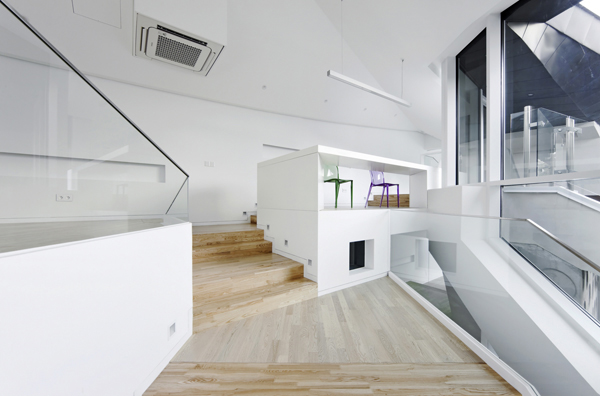
Glass is used for the railings of the staircase in the interior. It uses white too paired with wooden flooring.
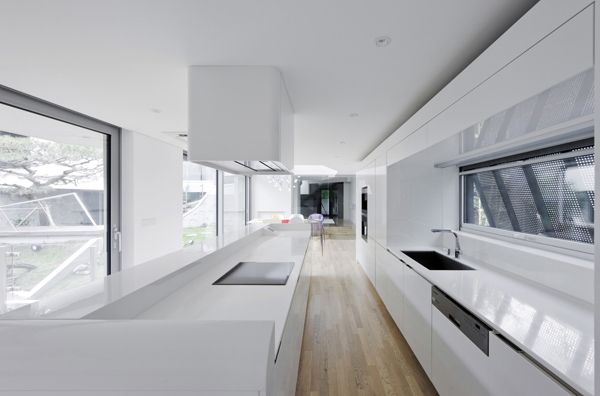
The kitchen is also in all white and it sure has up to date appliances.
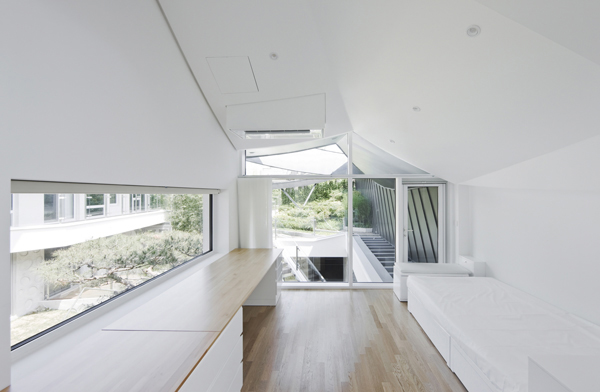
This is a bedroom with a minimalist design. Its look extends that of the other areas of the home.
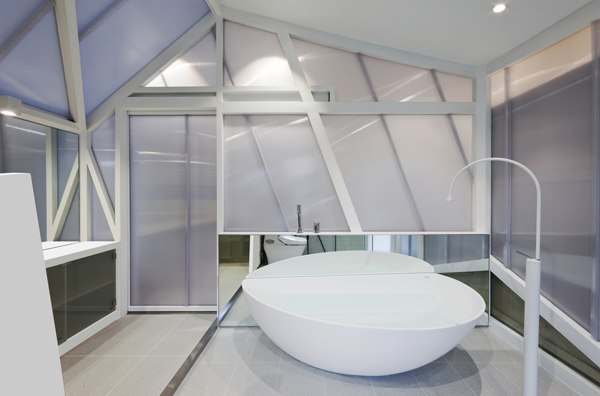
Even the bathroom is minimalist too with a round bath tub.
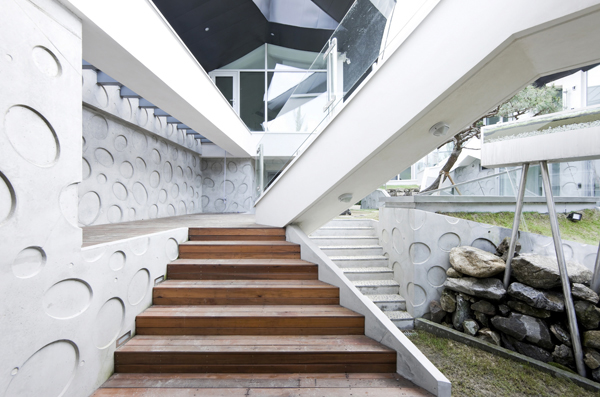
Outdoors, you will see a stylish landscape. The walls have oval patterns on it that add decor to the area.
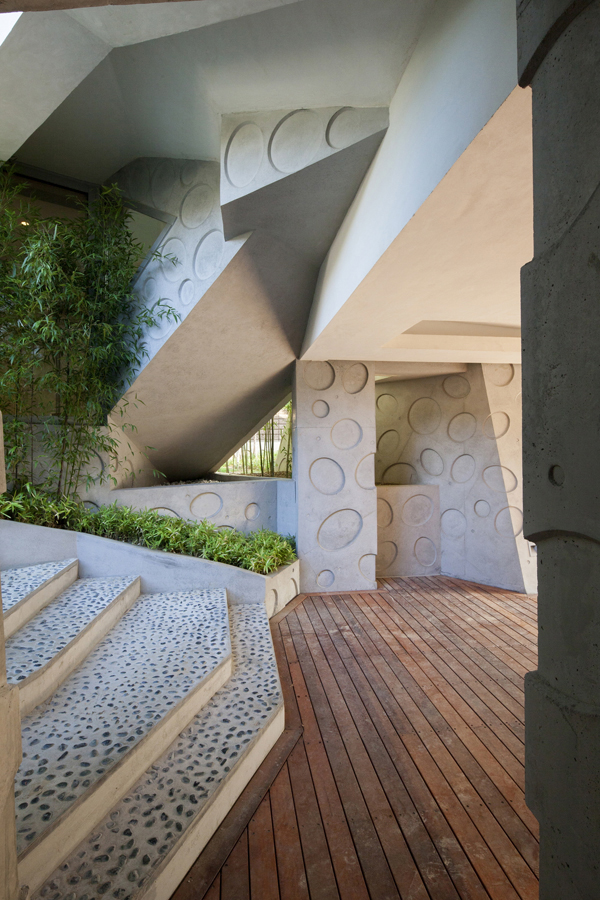
And yes, you can see those ovals everywhere in the exterior walls and columns which is derived from traditional stone walls and would serve as a reminder of the past. There are plants creatively arranged too.
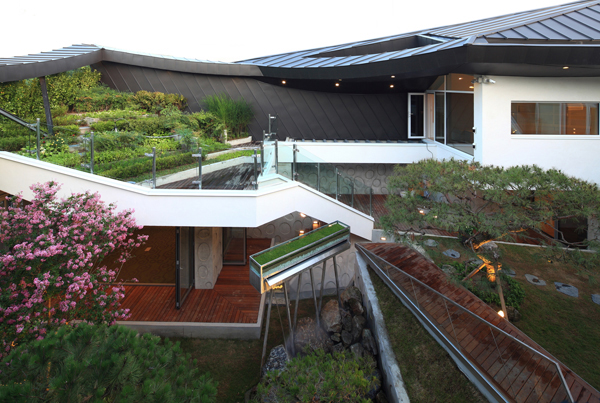
You can see here that the garden is actually seen not just on the ground floor but even on the rooftop. Greens are certainly everywhere!
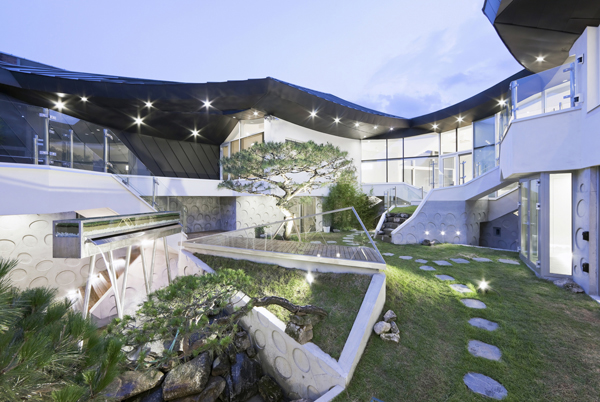
When night time comes, the garden as well as the house looks even more beautiful with all the lights in it.
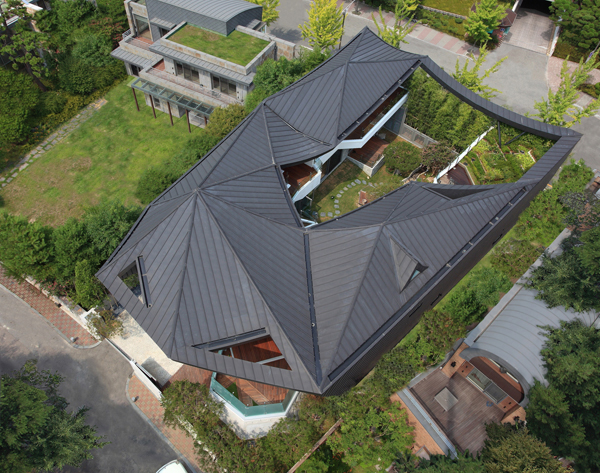
From the top, you can see how complicated the roofing is. Guess they had a really good roofer who did this job!
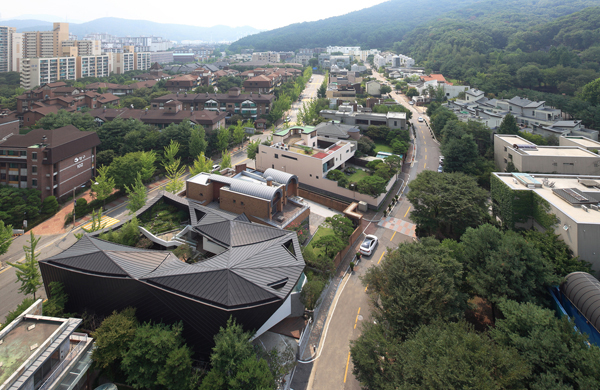
And the house really stands out from the other homes in the area. Just look at this!
The house design is based on three concepts, the Madang, Ru and Cheoma. Madang which is Korean inner court was achieved by creating an ecological environment with useful outdoor space. Ru which is Korean-piloted architecture, was applied in the house b absorbing the dynamic landscape from the mountain. Meanwhile, Cheoma which is cantilevered roof of Korea is seen in the roof design of the house which isn’t just weather resistant but also revives the traditional language of architecture. I’m sure that this house design is a challenge for the Iroje KHM Architects. Even the design of the roof is already very challenging. But I am impressed that they were able to meet all the requirements of the clients as well as the concept that they want to apply in the house.