Franco Residence: A Modern Home in the Tropics of Golden Beach, Florida
When building a home, it isn’t just the house design that matters to us but also the location. The area where the house is built has a great impact to how we live and how comfortable we would be while in the house. Some would prefer to live in a place where they can get a good view of nature. Still others want to live near the beach to get that cool breeze from the ocean anytime of the day. Just like a family of six who lived in a small beach neighborhood of Golden Beach, Florida.
The Franco Residence has a warm and elegant house that expressed modernism in the tropics. It is located on an infill island lot fronting the Intracoastal Waterway. The house is designed around a Western courtyard and all the rooms are organized around it. A series of outdoor spaces weave around the home that showcase a continuity in materials. Well, we all know that pictures speak louder than words. So, here is the Franco Residence:
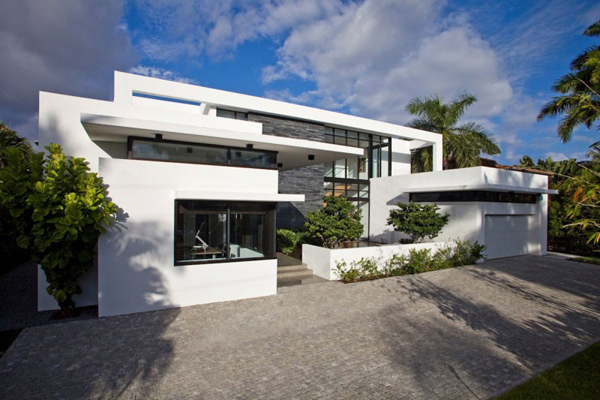 On this side of the house, it looks humble and yes, totally modern. But there is more that you can see on the other side.
On this side of the house, it looks humble and yes, totally modern. But there is more that you can see on the other side.
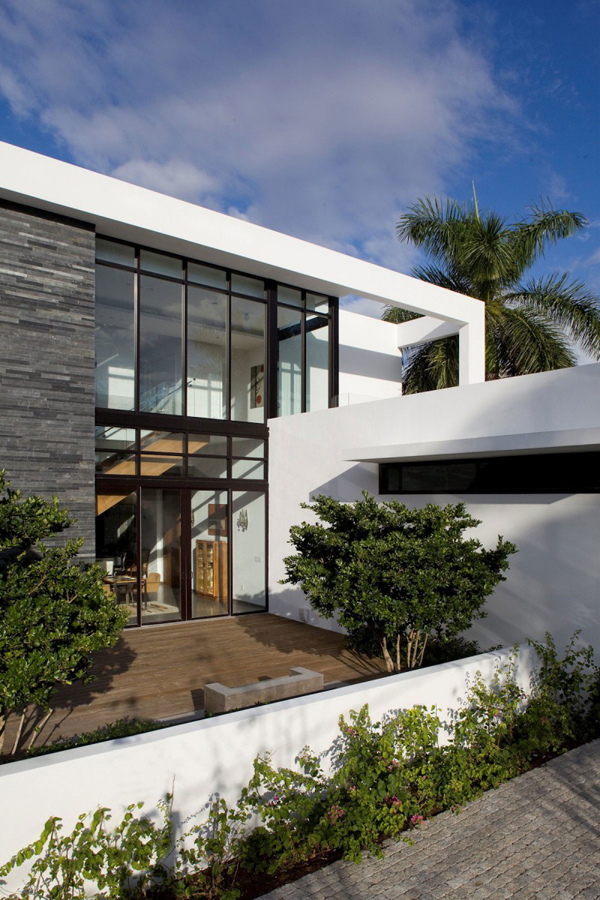 It made use a mix of materials from wood, concrete to glass. Also, it has a good landscaping that manifests its minding to having plants around it.
It made use a mix of materials from wood, concrete to glass. Also, it has a good landscaping that manifests its minding to having plants around it.
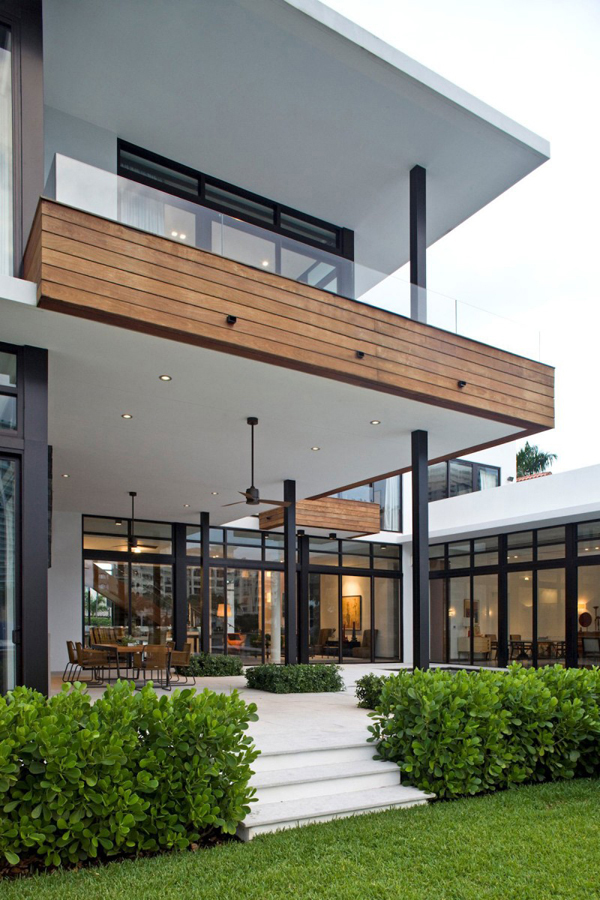 The courtyard in the central space where you can see the rooms around it from the dining area, living area, kitchen, breakfast, family room and bedrooms.
The courtyard in the central space where you can see the rooms around it from the dining area, living area, kitchen, breakfast, family room and bedrooms.
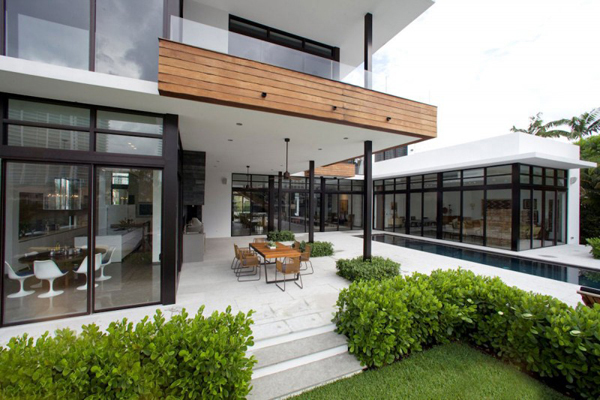 On that same spot is a long and narrow pool that stretches from the courtyard.
On that same spot is a long and narrow pool that stretches from the courtyard.
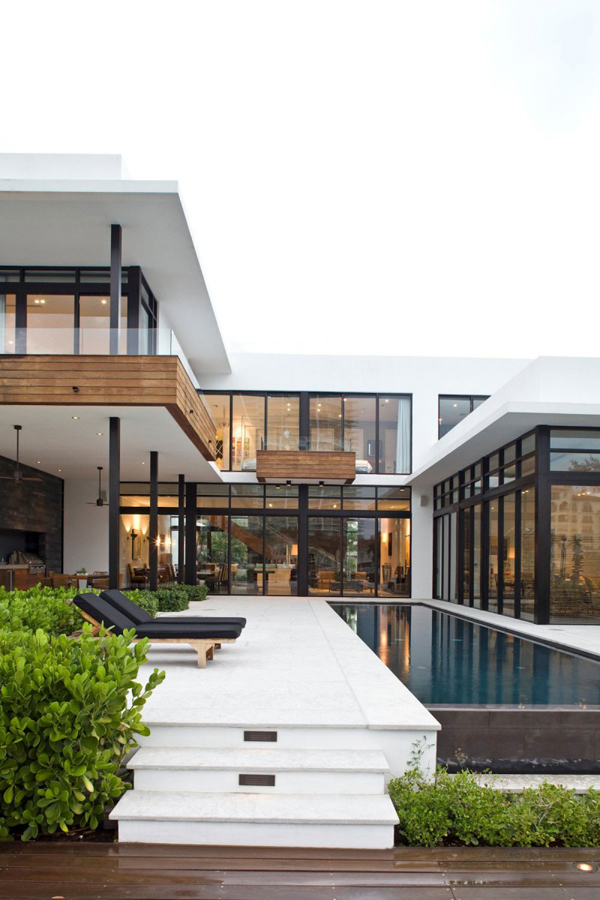 Take note its usage of glass for the windows and wall which opens it up to the outdoor space.
Take note its usage of glass for the windows and wall which opens it up to the outdoor space.
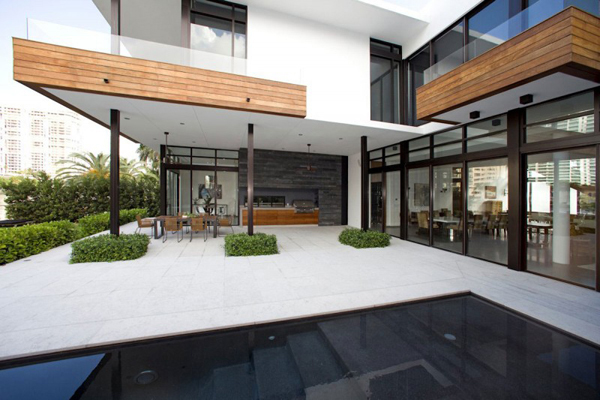 And who wouldn’t love to see the wood Ipe that frames the balconies at the second floor terrace.
And who wouldn’t love to see the wood Ipe that frames the balconies at the second floor terrace.
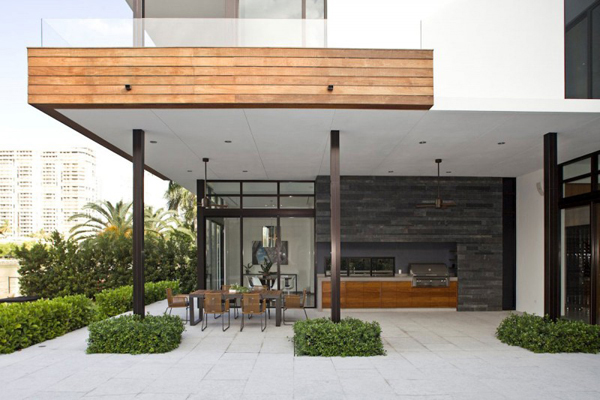 You can see that there is also an outdoor kitchen to enjoy night time barbecues and parties.
You can see that there is also an outdoor kitchen to enjoy night time barbecues and parties.
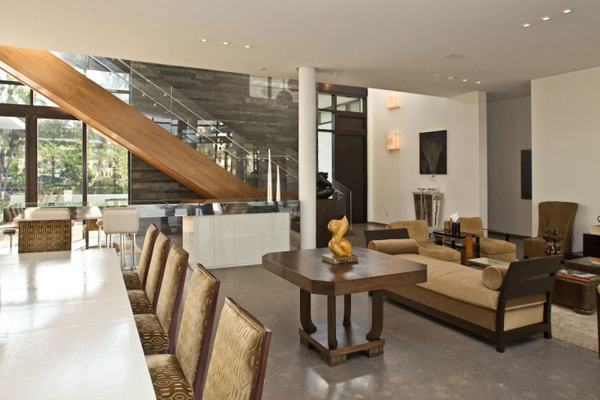 The interior is elegant as well. It maintained a natural hue inside from the furniture to the decors.
The interior is elegant as well. It maintained a natural hue inside from the furniture to the decors.
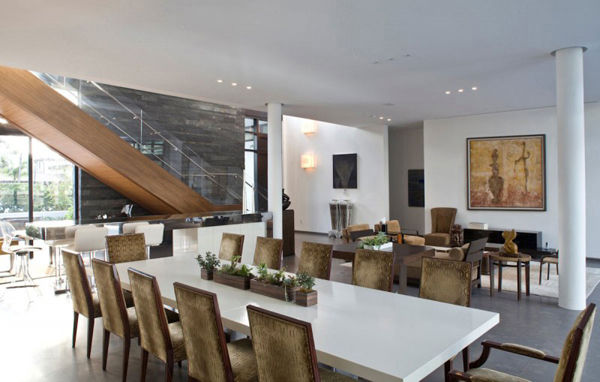 We can also see that there is an effort from the designers to always give that natural touch by adding some plants wherever they can.
We can also see that there is an effort from the designers to always give that natural touch by adding some plants wherever they can.
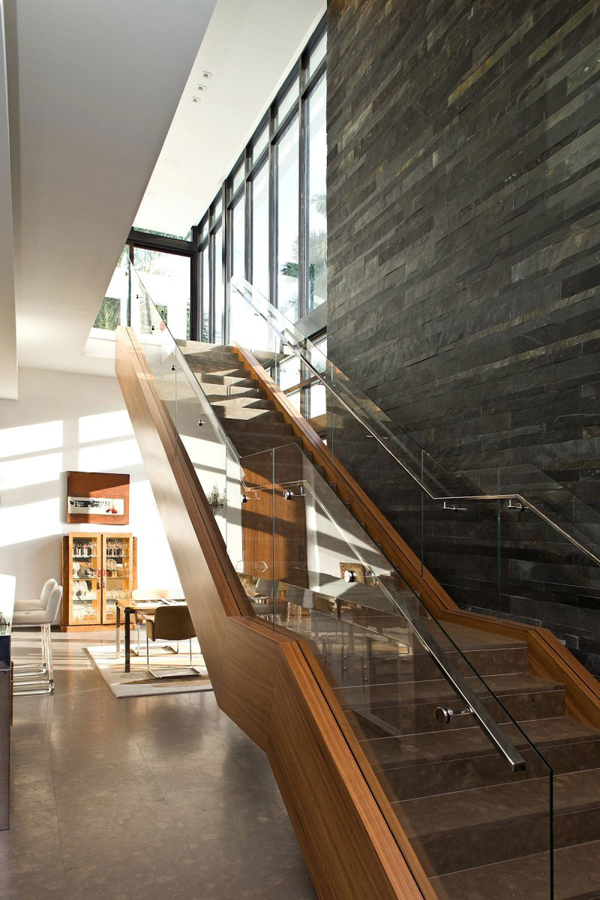 The slate walls are also seen on this side of the interior where the staircase is also located.
The slate walls are also seen on this side of the interior where the staircase is also located.
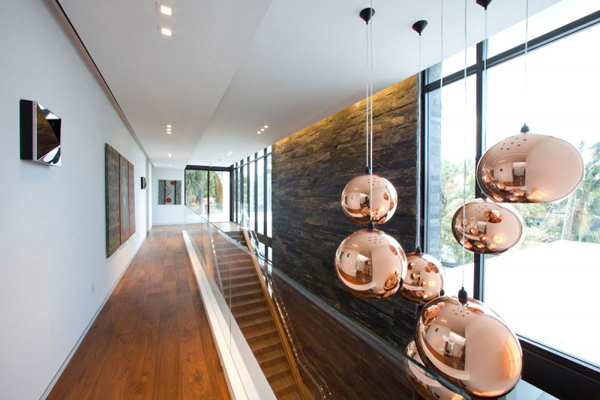 The staircase is like a big sculpture with wood and glass. Seen here is the hallway and landing on the second floor.
The staircase is like a big sculpture with wood and glass. Seen here is the hallway and landing on the second floor.
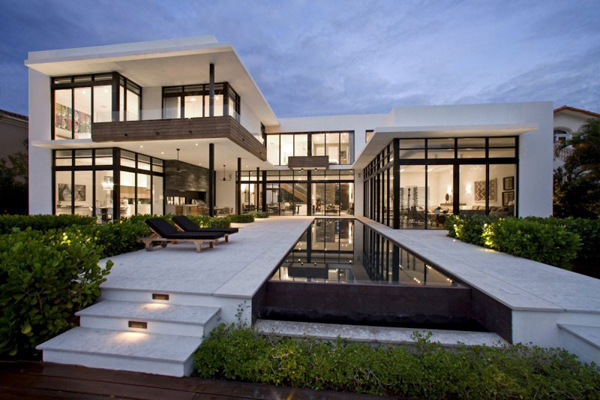 This is the front view of the house that expresses the larger two story volume in the background with the one story elements in the foreground.
This is the front view of the house that expresses the larger two story volume in the background with the one story elements in the foreground.
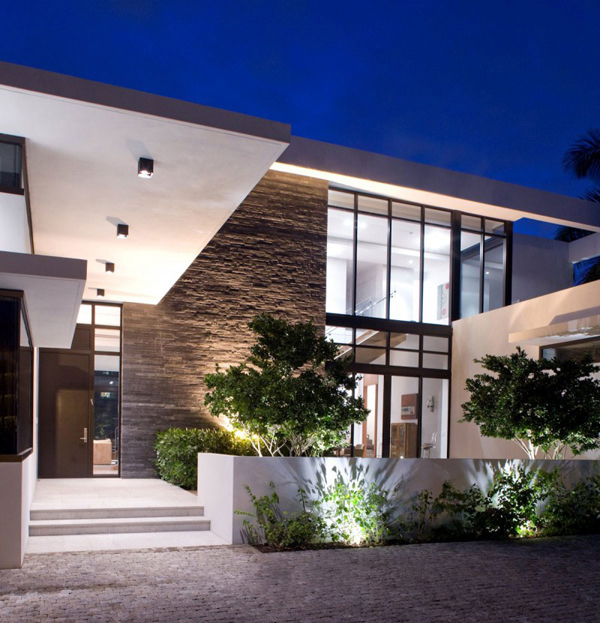 Adding lights the plants give more drama to the landscape of the house.
Adding lights the plants give more drama to the landscape of the house.
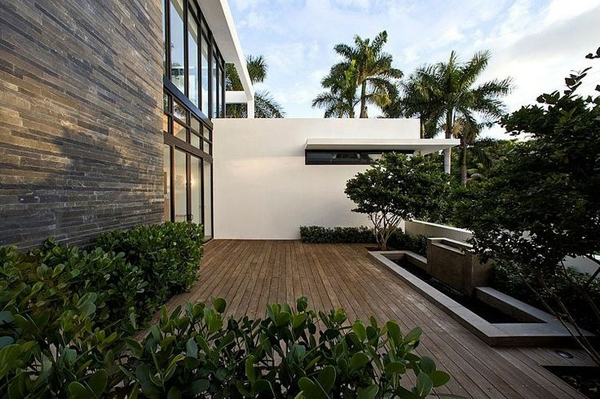 Wooden deck on the outdoor space complements with the slate on the wall.
Wooden deck on the outdoor space complements with the slate on the wall.
Large canopies project from the house to the courtyard to provide protection to the area as well as the interior of the house. There are clerestory glass too that allow natural light to flood into the house. Horizontal and vertical planes of glass, stone, wood and white stucco are used to accomplish an indoor-outdoor integration of spaces and form. This sure is a beautiful house design from KZ Architecture. Can you tell me which is your favorite feature of the house?










