Many people believed that a house set in the hillside may have a greater opportunity of taking the most advantage of its spacious area as well as the available views in the surroundings. The unique features may also achieve when you choose to build your house in the hillside. Today, we will be sharing to you a house design that is settled in the hillside. We will discover how the designer made use of the available features in the surrounding.
This house is named as the Madison Park Tree House which is specifically situated in Madison Park, Seattle, Washington, USA. This house is obviously named after its location. With an area of 3200.0 square feet, this extraordinary tree house is completed this year. It’s house design is related to the astounding views in the exterior. Let us see more of the amazing areas of the house through the images below.
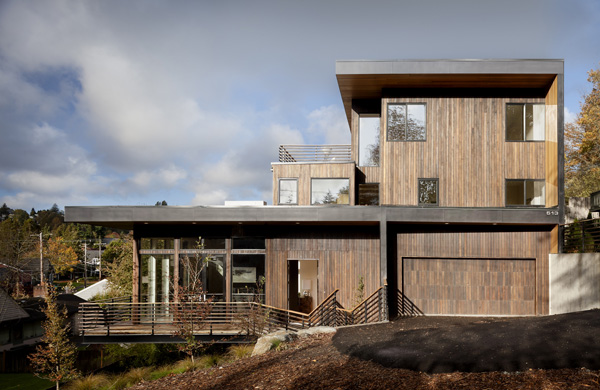
See how the designer mainly utilized the wooden elements in the house building that made this house stand out in the area.
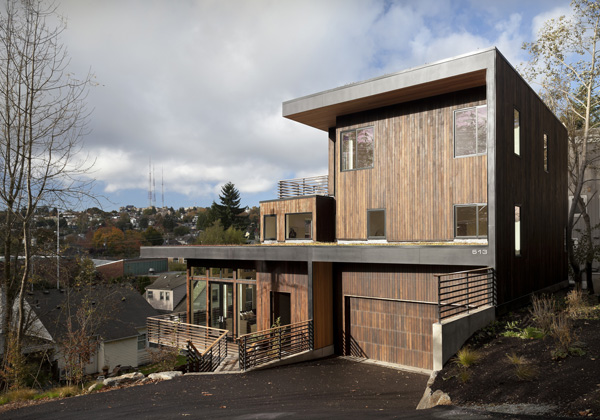
In the garage area, enough space is securely designated for the homeowner’s vehicle.
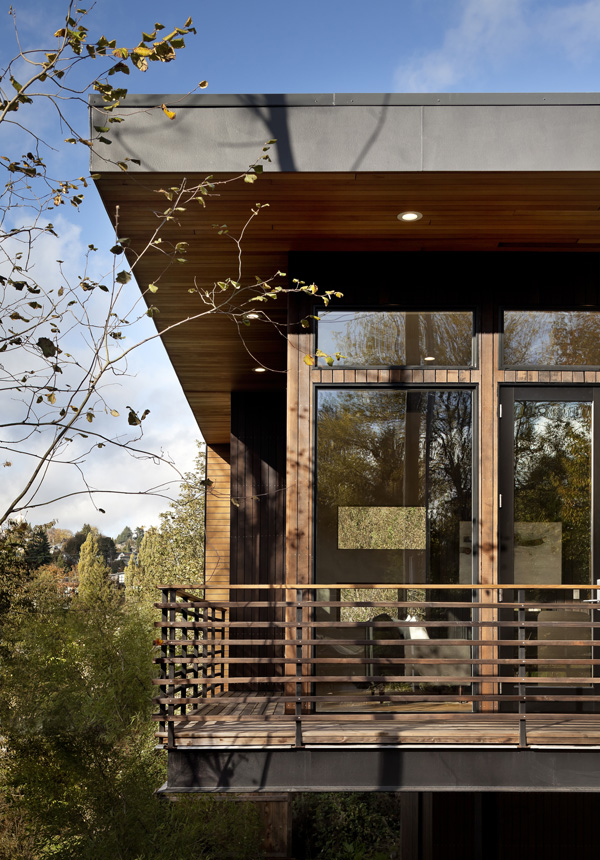
Glassed material also used in the walls of the building to maintain sustainability features in the house.
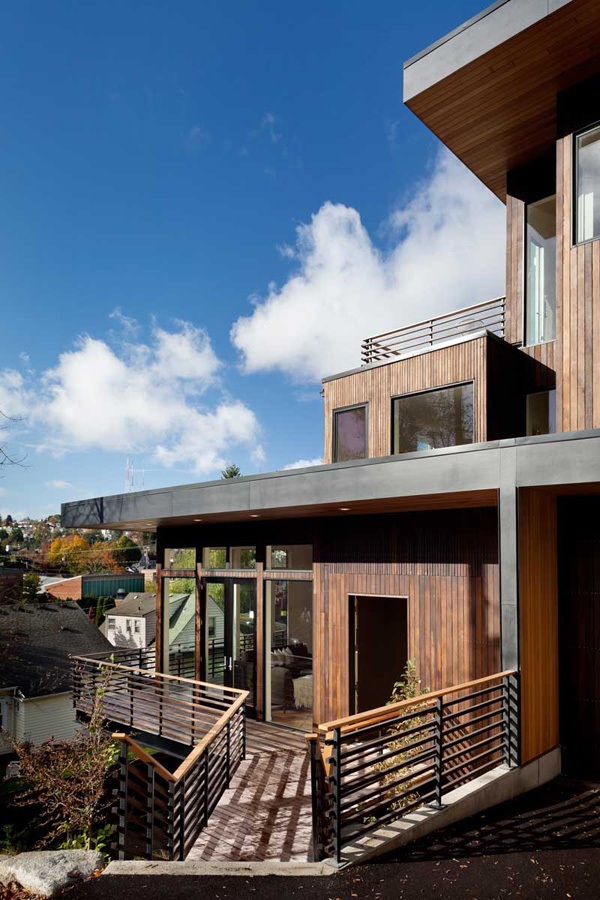
See how the designer creatively illustrated the different levels of the house through this terrace.
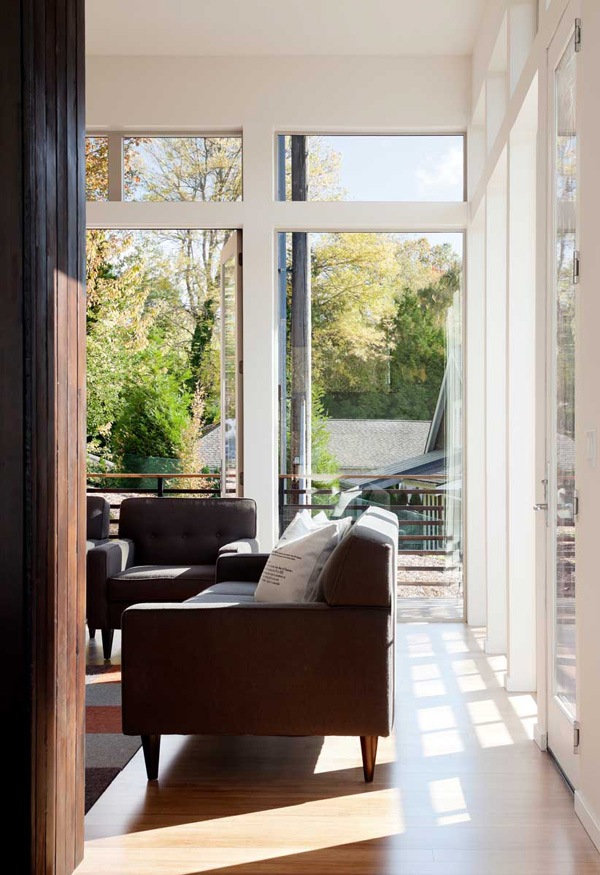
The sunlight can access the living space as it highlights the excellent elements of the furniture.
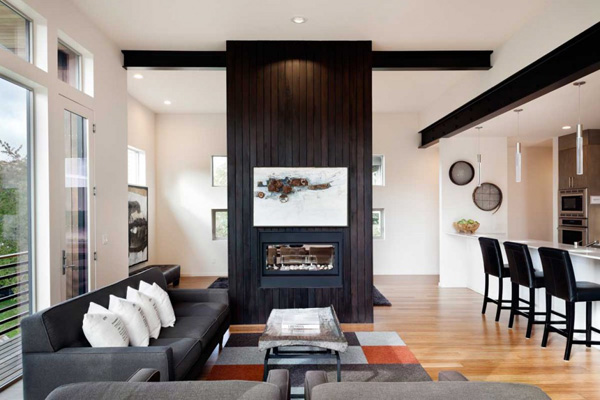
Dark and light color of the furniture and accessories are carefully arranged in the interior.
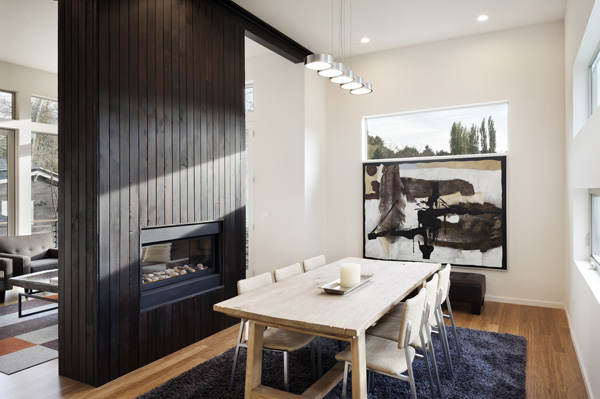
Wall painting is very helpful in adding more elegance in this spacious dining space in the house.
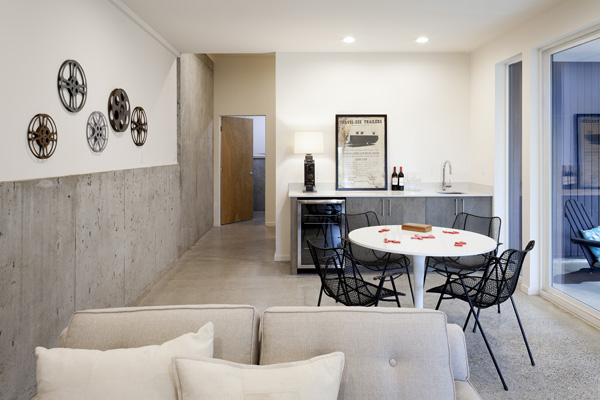
Here’s the round table with four unique and superb designed chairs that harmonized with the soft and grey furniture.
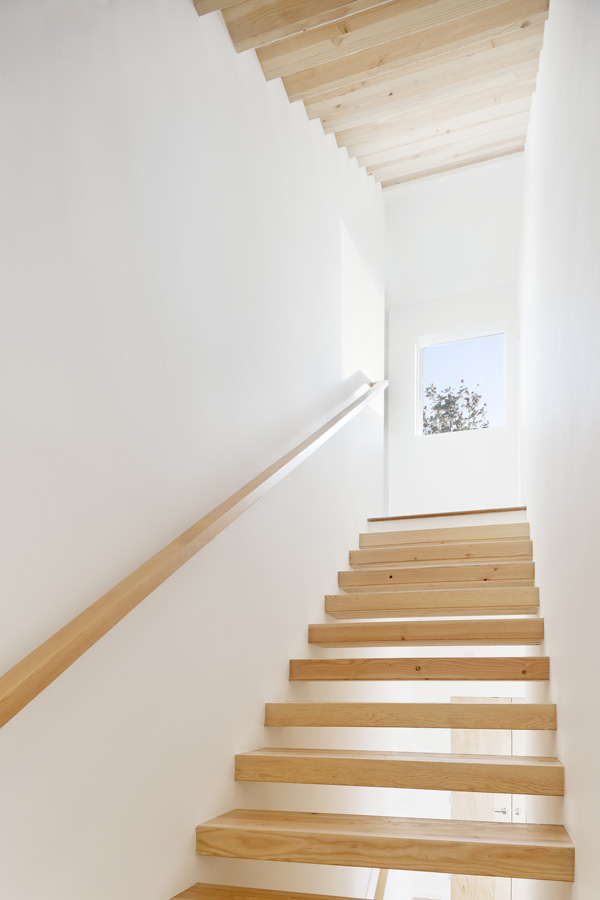
Wooden stairs complements with the white and flawless walls in the interior that shows clean and neat space.
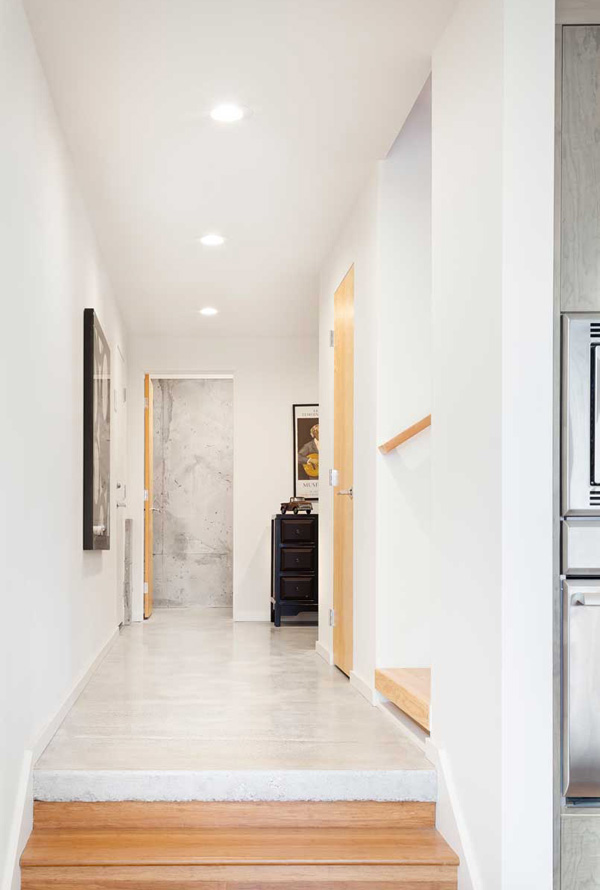
The astounding lights in the ceilings enhance the look of the interior.
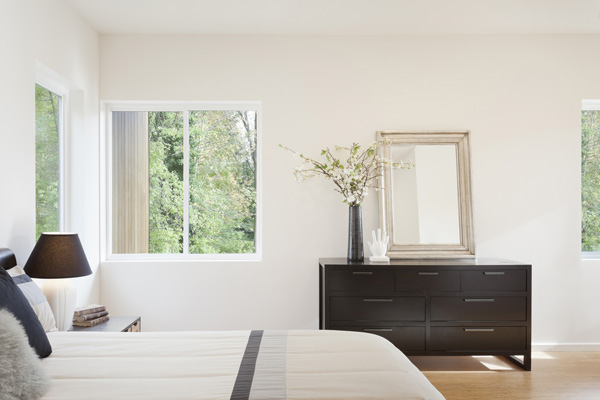
Dark brown cabinets perfectly jives with the white and elegant mattress in the bed.
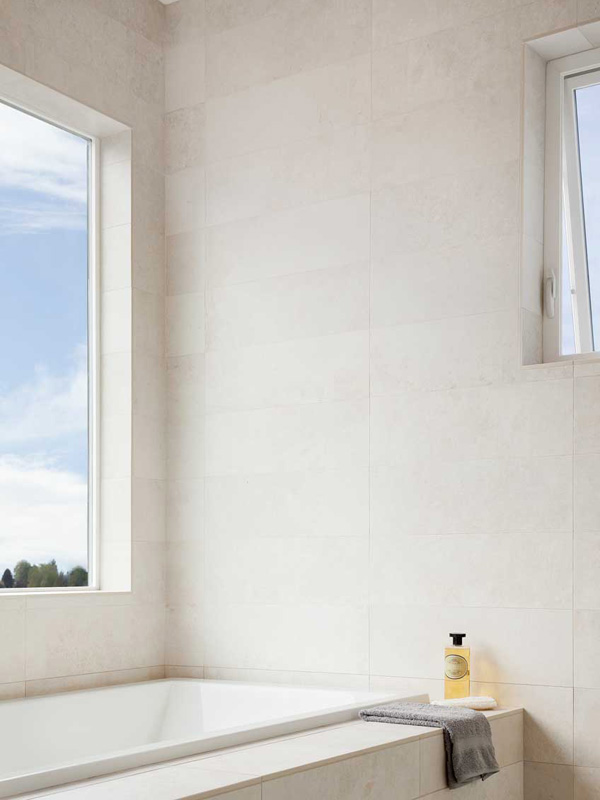
The white and smooth texture of the walls in this bathroom ensures clean and hygienic area.
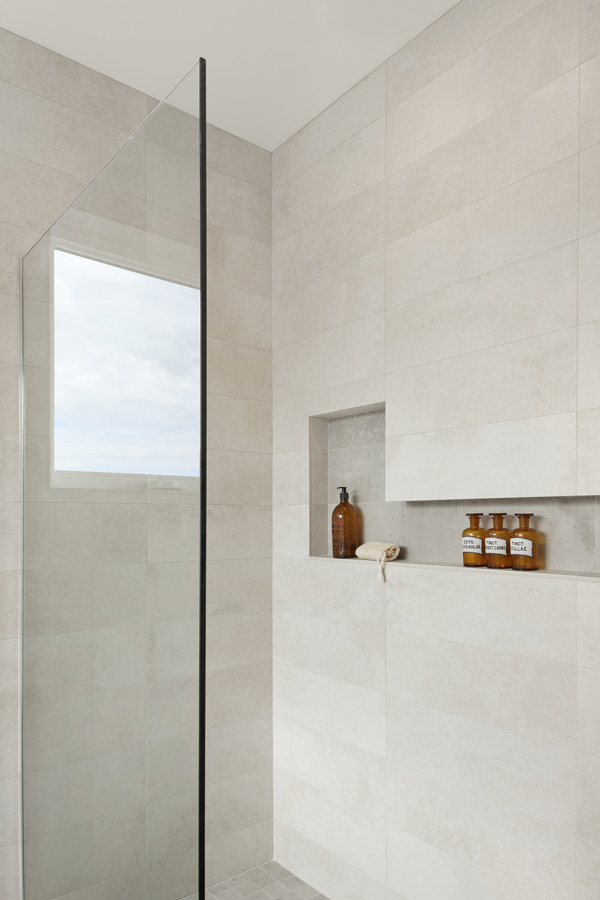
Here’s the glass material in the bathroom that made this shower area spacious.
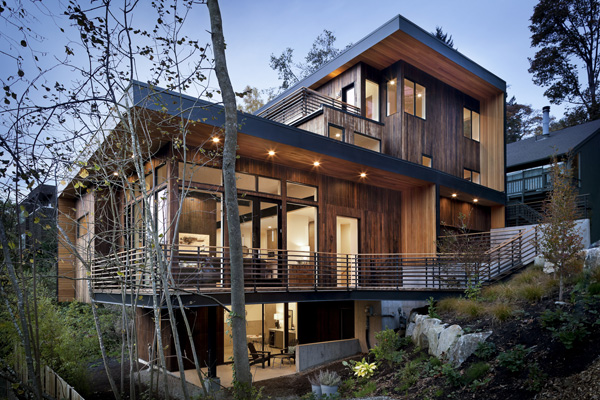
When the dark comes, the different levels and dimensions of the house are highlighted with the LED lights and landscape.
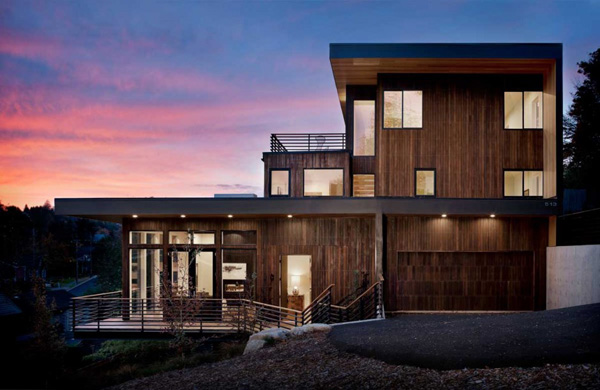
Geometrical figures of the house building underscore its unique and amazing exterior.
With the above images presented by the Tim Bies Photography, the indoor and outdoor areas of the house reveal its amazing connection. The sensitive integration of the landscape and topography in the house was able to stabilize the hillside with a deep root system. This also reduces the storm water impact to the site and its surroundings. In fact, during the design process it has been said that the designer always used the tree as a metaphor. We can see that the First Lamp’s concept was successfully realized and applied in this house. We hope that once again we have shared to you another set of ideas and inspirations in building your house in the hillside.