I know that we would be agree when I say that there is always a refreshing feeling when your house is situated on or at least facing a body of water just like a river. It greatly offers a wonderful view from your house and there is always a seamless feeling that it offers. If given this location you must make sure that your house enjoys every angle that this view offers. To have an idea on how a house would look like when it cantilevers in a river, try to explore to this featured house for today.
This house in Ottawa, Canada cantilevers in a river that defines unfussiness and candidness where everybody can experience the feeling living in a humble dwelling. The house has an effortless architectural design which focuses the usage of natural and industrial materials just like the bamboo, woods, and concretes. The facade is characterized with a grey cemented garage and a covered porch. And of course to enjoy the view of the river, the area is covered primarily with frameless glass that houses the living room, dining and kitchen. The position of other rooms also allows the dwellers to enjoy a full panorama of the passing season.
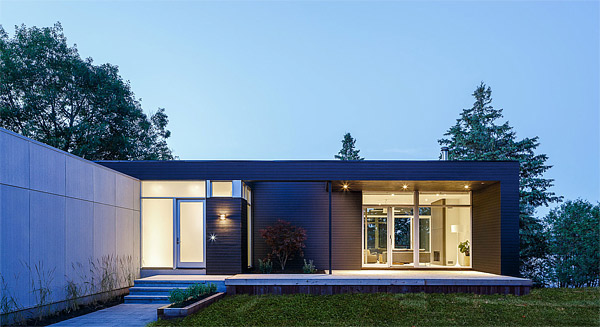
The house is elevated making the whole structure to be cantilevered from the ground.
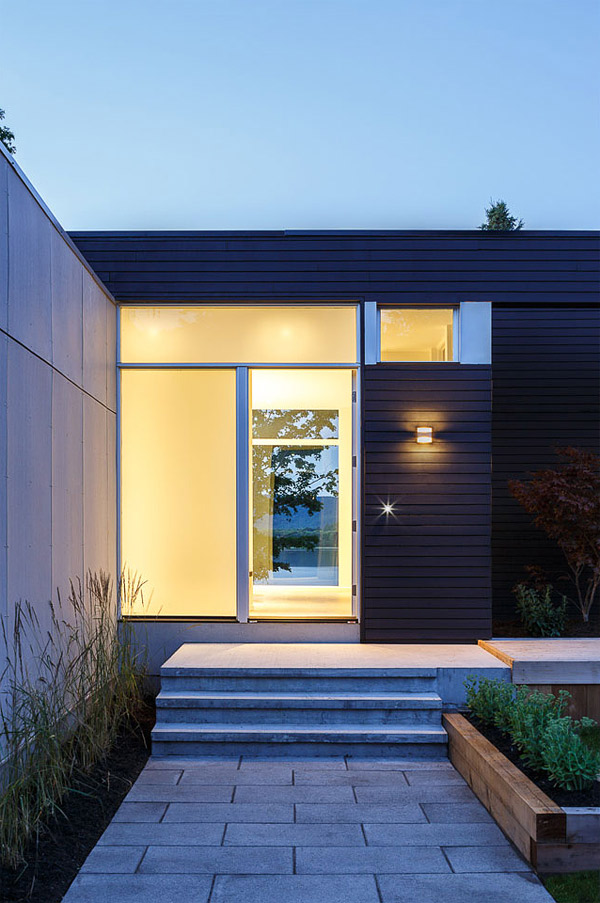
The entry way got a very inviting landscape and it has a concrete wall that separates it from the garage.
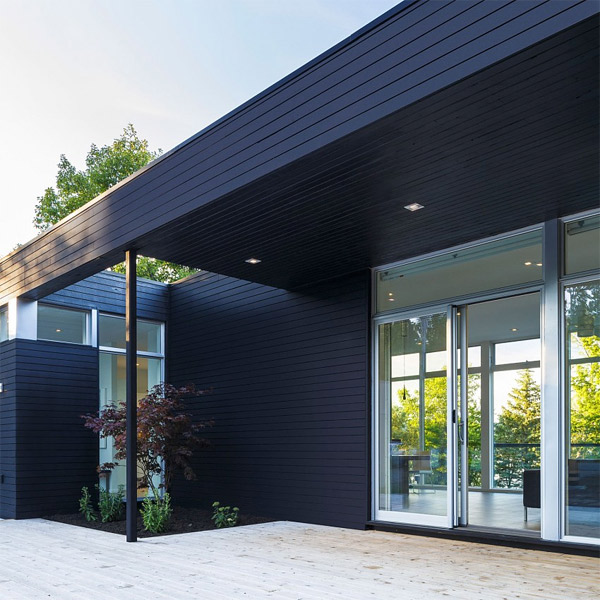
The porch offers an extension for the living room which has a covered roof made from timber. And also, it has a space for a mini garden that brings beauty to the facade.
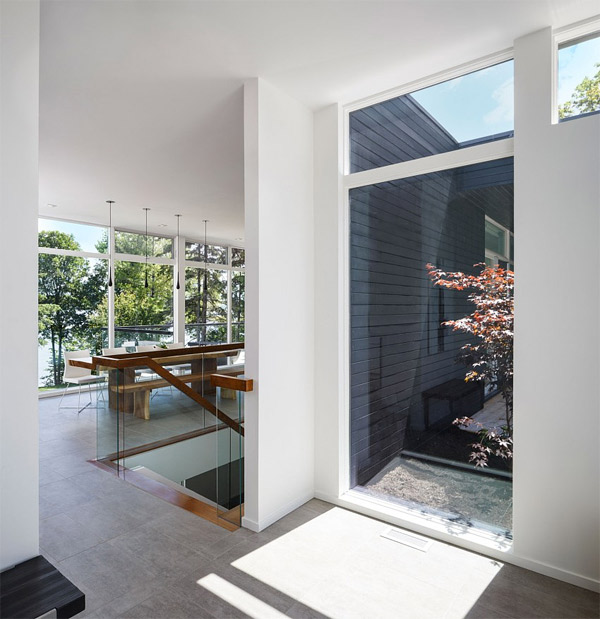
The foyer is designed with a tall glass wall that offers transparency to the exterior.
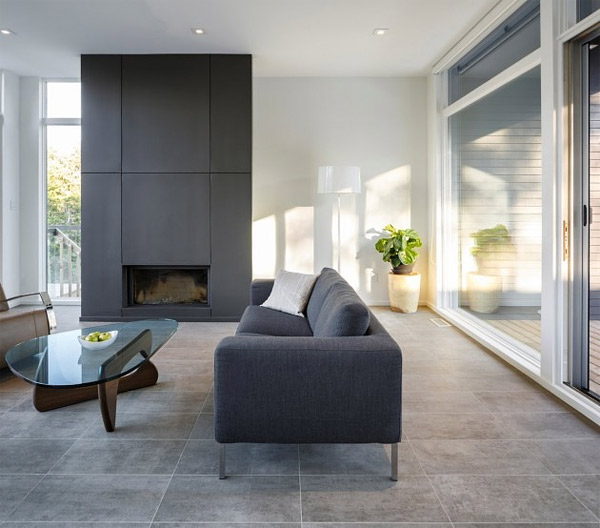
The living room displays a cool feeling but can be warmed by the fireplace.
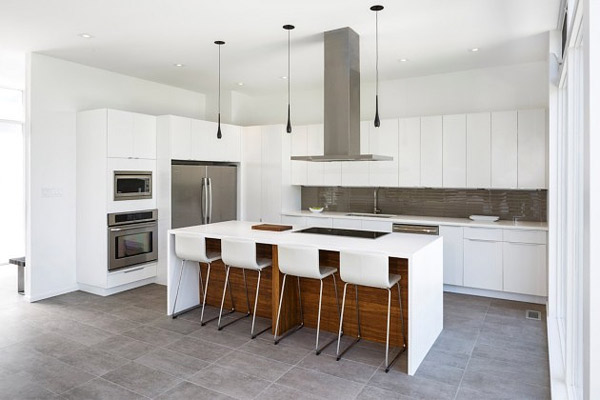
The kitchen is covered with white shades that make the area look stunning and clean.
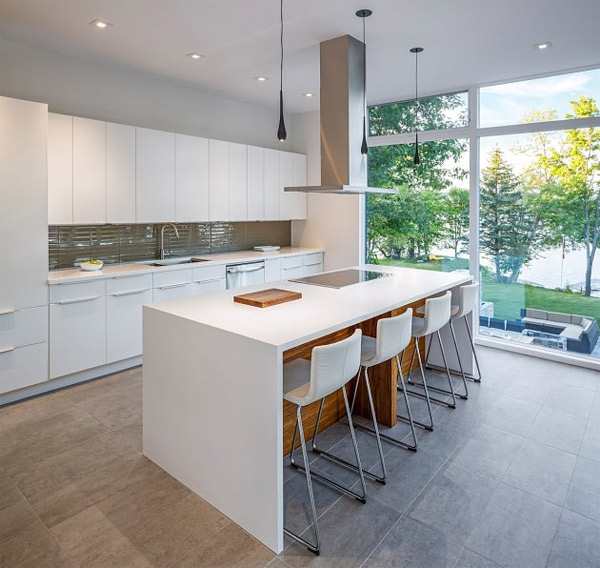
The design of this kitchen is very luxurious with that beautiful backsplash design and a functional island table built with an electric burner.
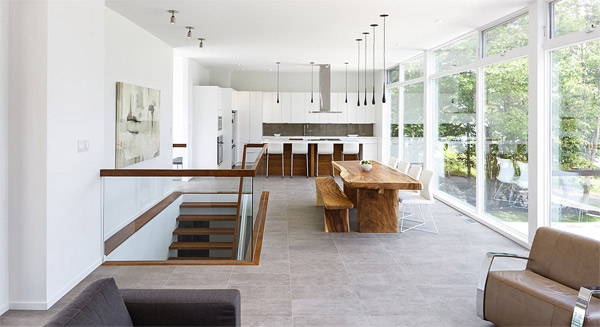
The pendant lights in the dining area are very stylish. Surely, you will have a sumptuous meal when you got a view facing the pond.
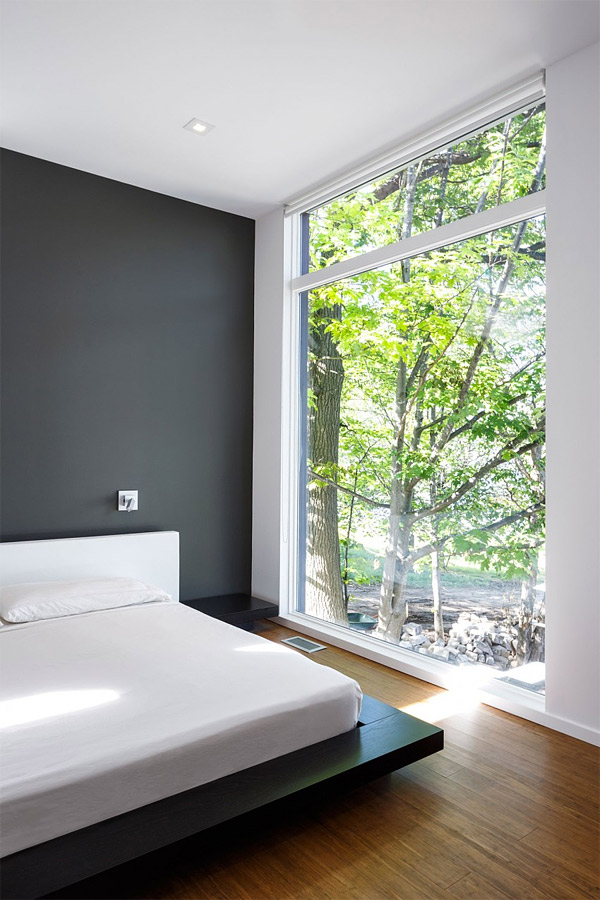
The wide glass wall gives the bedroom a breathtaking effect.
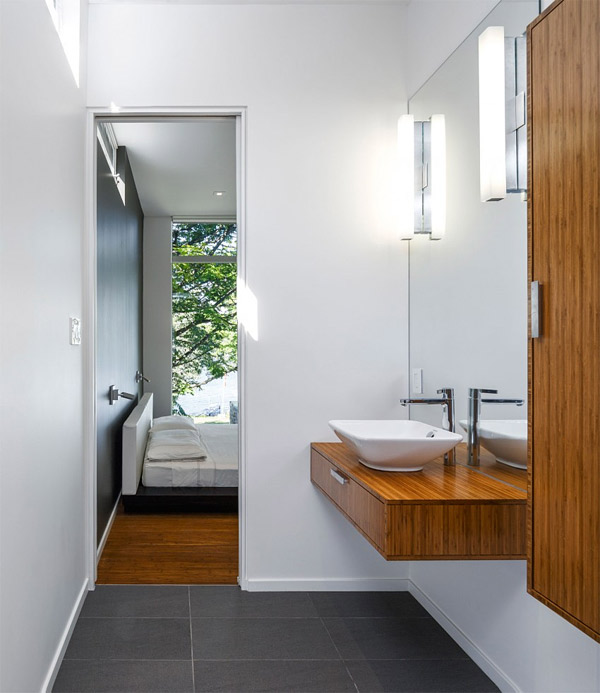
The bathroom got a modern vessel sink with very stylish vanity lightings that bring glow to the wide mirror.
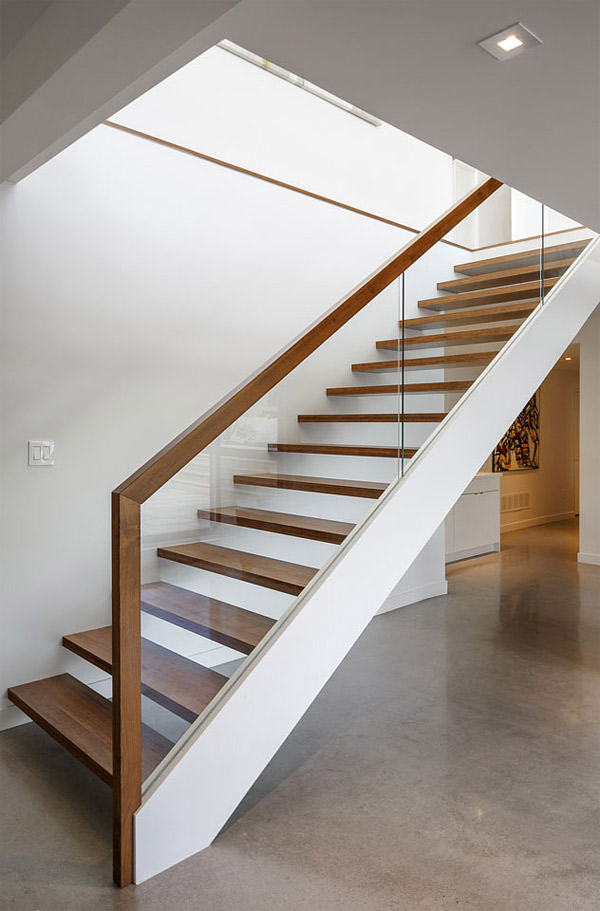
This staircase that is made from wood leads you to the basement area where more functional spaces can be found.
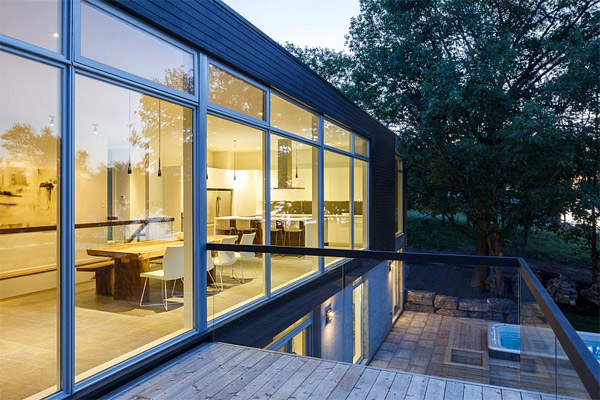
The balcony/terrace is suspended in style, the floor is designed with woods and the railings are made from glass.
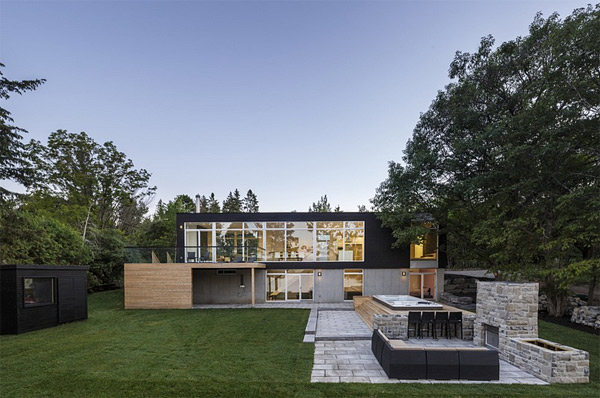
The backyard has a hot tub and a cozy couch where you can have a time for relaxation and meditation.
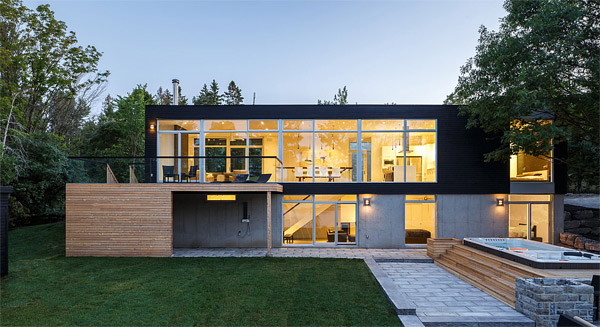
The house is surrounded with glass walls, wherein you can see transparently the sections of this house.
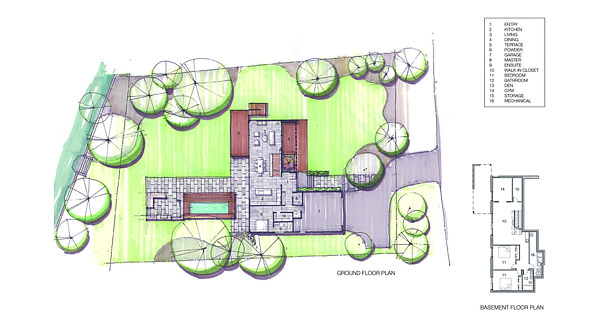
This is the ground and basement floor plan for Donrubin shore.
As you have seen above, you can say that calmness and serenity dwells within this house with the presence of the river. This project was beautifully done and structured by Christopher Simmonds Architect. In fact, this small custom home is an award winning architectural design.