The Renovated Diminished House in South Jakarta Indonesia
Many homeowners used to prefer renovating or redesigning their house. They never cease exploring for new ideas and designs that will improve the look of their respective houses. They make sure that they will stay in a more elegant and stylish houses. That’s the reason why we will present to you today a redesigned house by Wahana Cipta Selaras. This is called Diminished House and it is located in South Jakarta, Indonesia.
Originally, this house has an area of 990 square meters and redesigned into 550 square meters. In fact there are some parts of the house that were preserved and renewed. Some of these parts were restored and some parts are removed. Some of these parts are the kid’s room, guest room, living room, and garage and service area. But the family and the master bedroom were redesigned to its place because the client has to consider the green view outside for there are so many big trees that surrounded the house.
The green plants and trees found in the front and back part of the house are maintained and preserved. The designer made use of the local natural materials such as andesit stone, bengkirai wood combined with teak waste. The furniture in this house is said to be from the relatives of the client who made use of it as interior and exterior wall coatings. With that it displays supplementary details that prove the architectural elements as well. Now let’s take a look at the different parts of the interiors and exteriors of this Diminished House below.
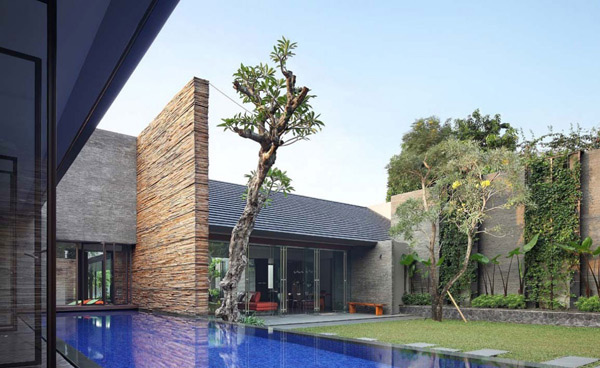
Take a look at this lap pool built in this renovated house that will assure the homeowner to experience real comfort and peace.
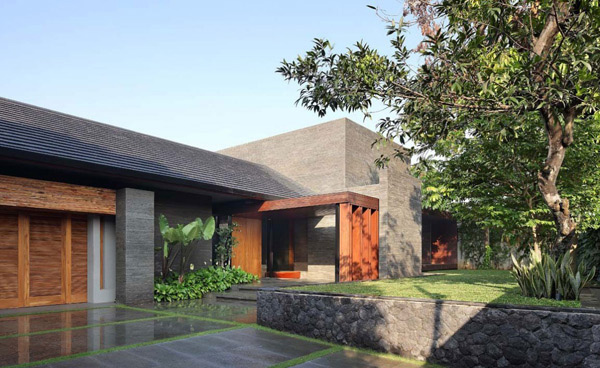
Take a look at this neat and clean entrance of this house as it seems to invite more guests to see the interior.

From the outside, the home office is clearly seen through its glassed walls.
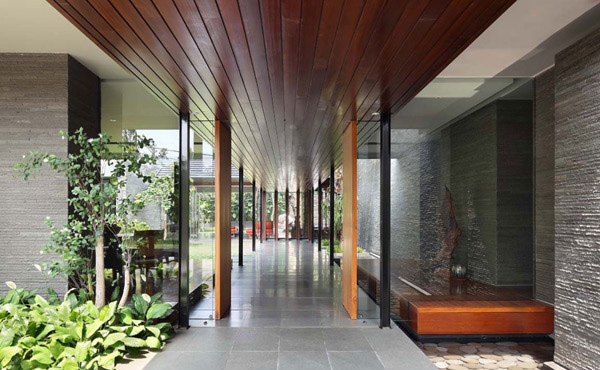
You can see the different lines and volumes of the house as you straightly see it from this aisle.
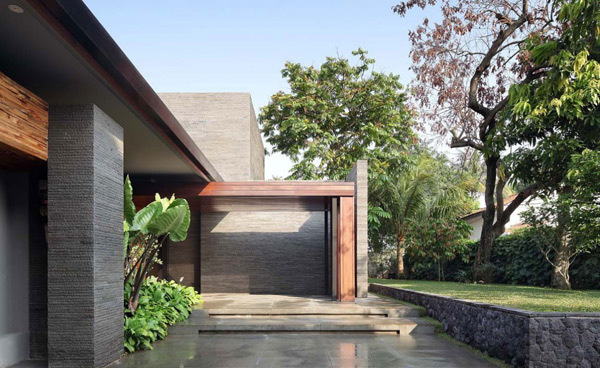
With the large number of green trees and clean landscape outside the client may have a refreshing feeling here.
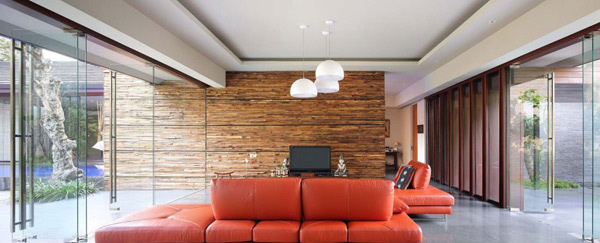
The red orange sofa is suitable to match with the white and brown theme in this living room.
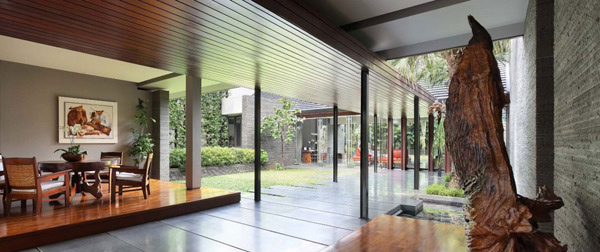
Here is one of the best spaces in the house where the homeowner can sit down and relax while enjoying the beautiful spot outside.
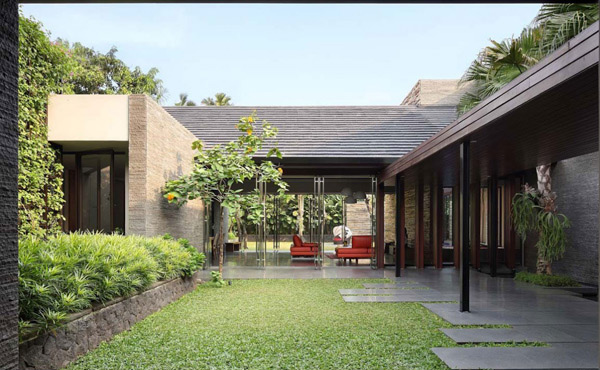
The house is surrounded by plants and the landscape is carefully maintained to stay clean and pleasing to the eyes of the homeowners.
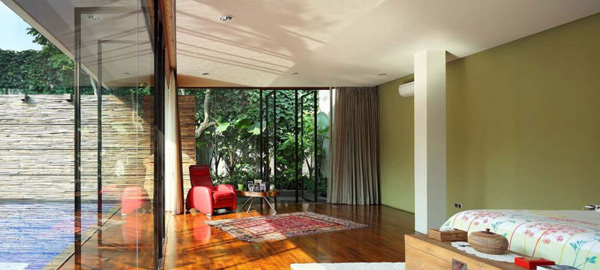
With this glass walls in this huge bedroom, the homeowner can enjoy the view of nature in the morning.
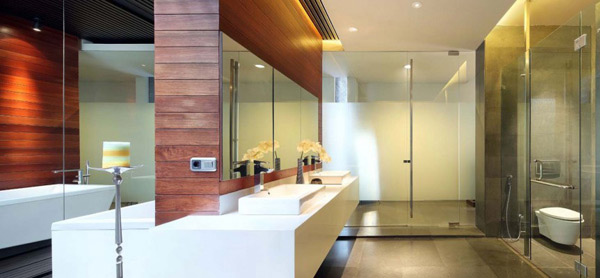
Even in the bathroom, glass is used to maximize the space of this area.
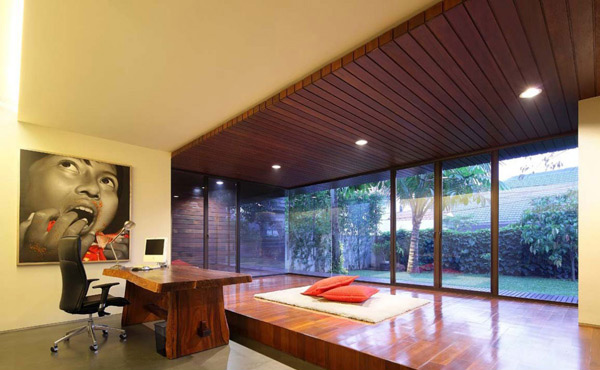
Here is the home office that provides more inspiration to the client to complete his task or project in this room.
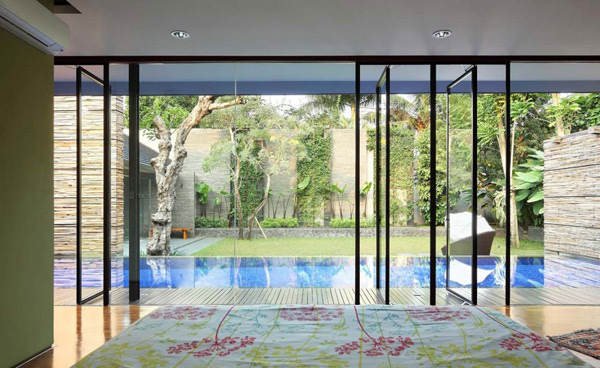
Certainly, you will feel the connection between the interior and exterior from this space as you see the pool here.
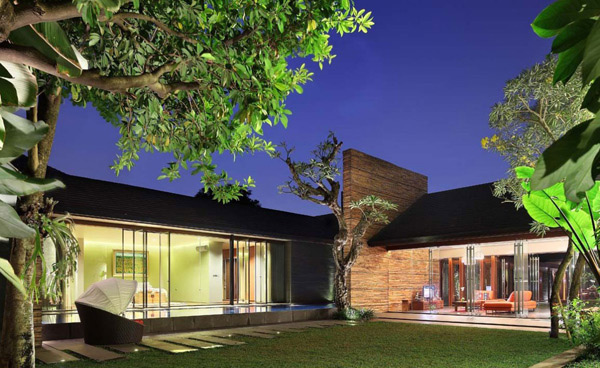
At night, the interior is like sparkling in the dark where you can see how the designer installed the lightings in every part of the house.
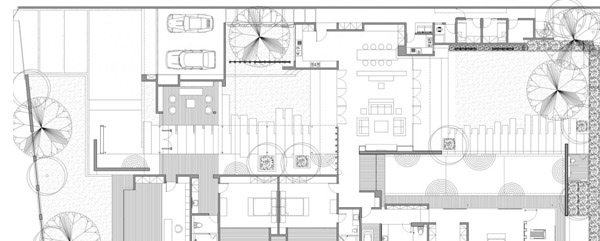
Here is the Sketch Plan of this house.
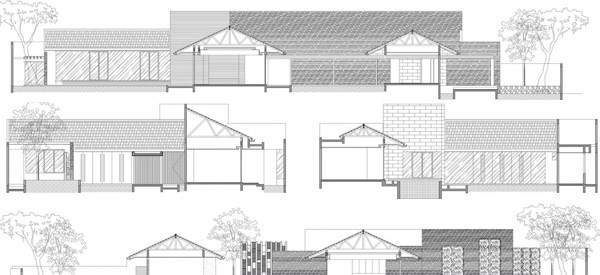
Here is another set of the sketch plan of the different areas of the house.
This house was made for the client who has come back from abroad. The clients describe and represent her old and huge house. Also, they agreed with the designer to preserve some of its features. And so there are few requirements needed to renovate the rooms and this leads to an outdoor space of each rooms. This house has an open space corridor and it is created to connect the previous and new structure so that it will represent the series of spaces. The different areas of this house started from the entrance to the pool area. Also, you may say that the landscape of the house was really a great picture of a dream house exterior.
There is a large room of the house which was utilized for every one of the family. It was made into an open and provided a transparent view. With that it will allow the homeowner to enjoy the fresh air and the beautiful scene of green walls background and local natural materials of the house. This brings an impression of the rooms and nature that are perfectly connected with each other. Thus we can say that the Wahana Cipta Selaras intelligently designed this house. And the huge rooms is perfect for the members of the family to freely enjoy the green walls background and the natural materials used here which obviously display the great connection of the house to nature.










