Dexter Residence: A Lovely Mid-century Modern Home in Texas
If you are not familiar with what a Mid-century modern home is, allow me to give you some idea. For a Mid-century modern style, its emphasis is on pared-down forms, contemporary patterns, and natural materials. You can also observe that it would have a seamless flow between indoors and outdoors combining function, comfort and chic style. Organic and the man-made items are combined together in the house which we will see the house we will feature today.
Dexter Residence is located in Austin, Texas that has a warm and inviting mid-century modern design. The look of this house connects the past with the present with simple volumes, clean lines and a tastefully selected palette using stucco, concrete and glass. This single story residence has a flat roof and clerestory windows. It also features a clean concrete walkway leads up to the home and adds to a great curb appeal. The interior of the house demonstrate beautiful forms and functional design. There is a great harmony in the living, kitchen and dining areas.
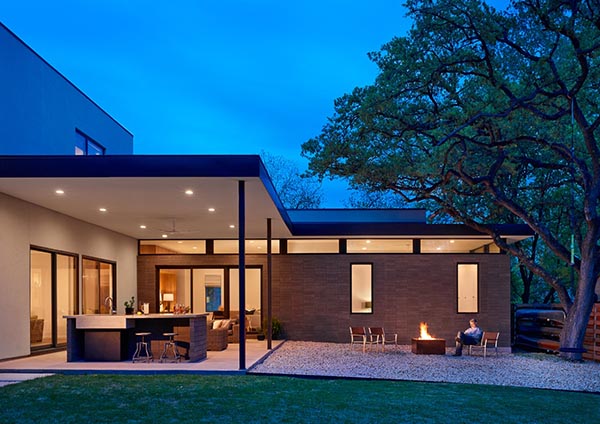 The house has an outdoor kitchen with a sitting area that is covered with gravel.
The house has an outdoor kitchen with a sitting area that is covered with gravel.
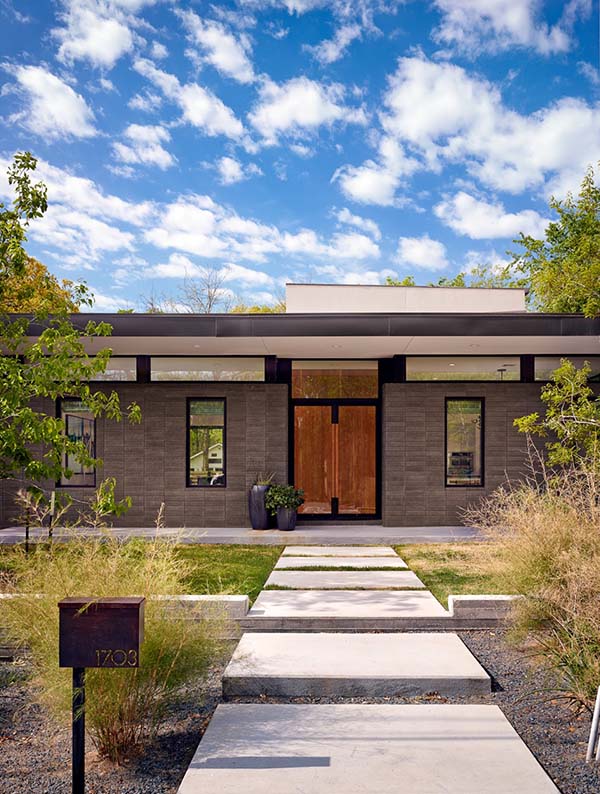 Note that the house has windows and doors with a modern design.
Note that the house has windows and doors with a modern design.
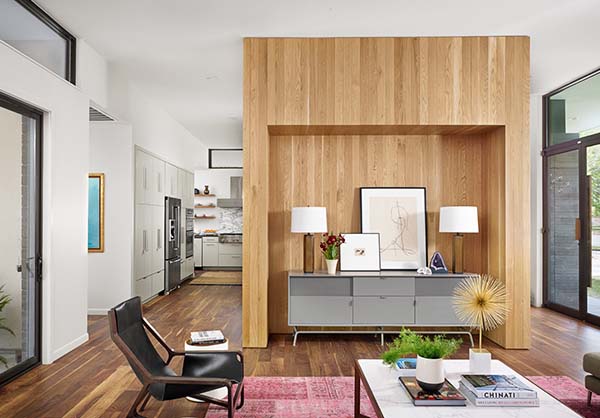 The living room and kitchen is separated by a wooden cube that is a storage space on the other side.
The living room and kitchen is separated by a wooden cube that is a storage space on the other side.
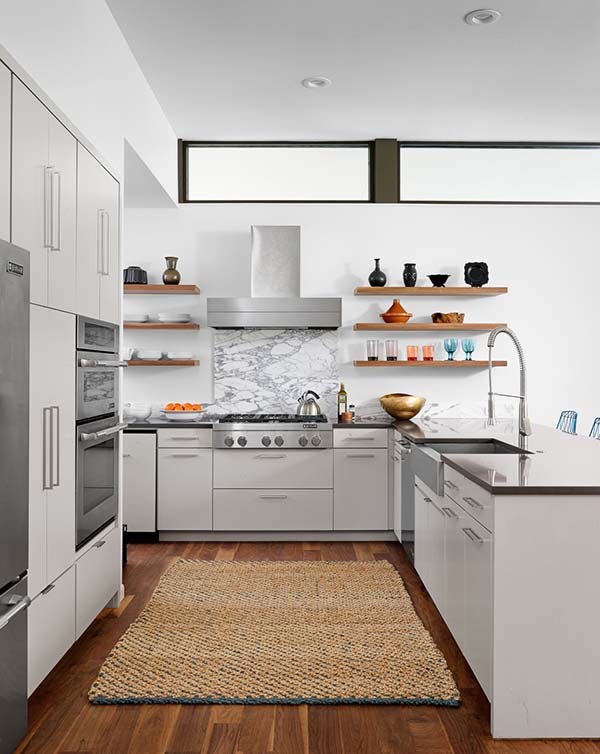 The kitchen has a modern design too with sleek lines and gray colors.
The kitchen has a modern design too with sleek lines and gray colors.
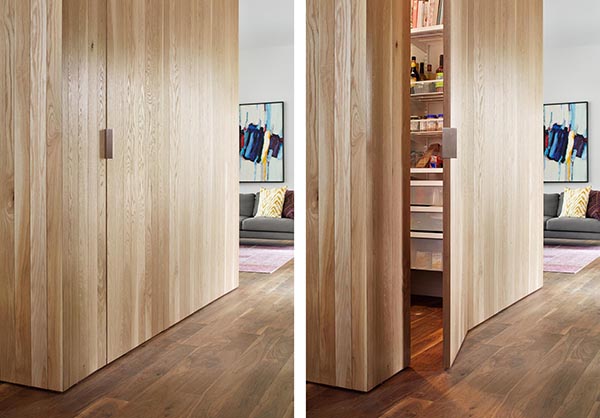 The cube is actually a place where some home items are kept and stored.
The cube is actually a place where some home items are kept and stored.
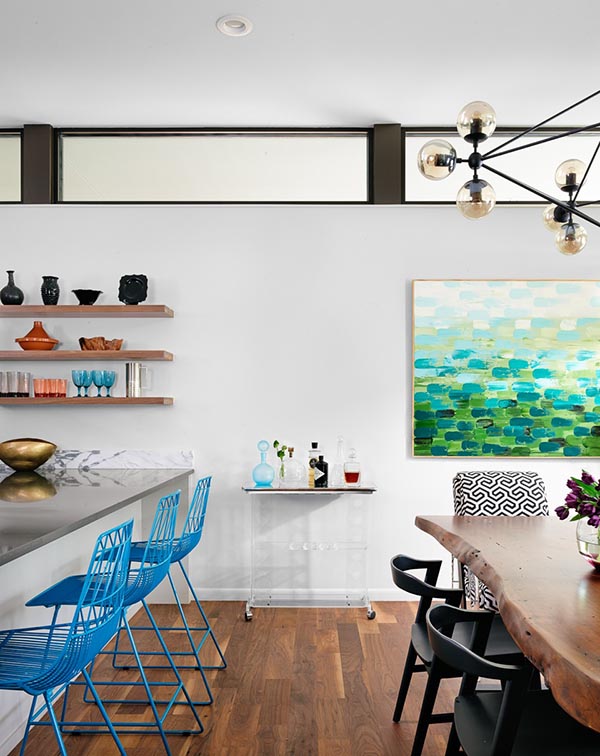 A natural dining table is paired by a black chair and a patterned end dining chairs.
A natural dining table is paired by a black chair and a patterned end dining chairs.
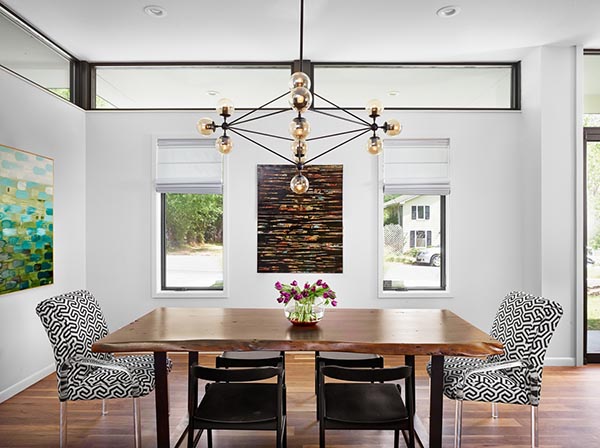 I love the design of the chair’s patterns that adds a modern touch to this mid-century interior.
I love the design of the chair’s patterns that adds a modern touch to this mid-century interior.
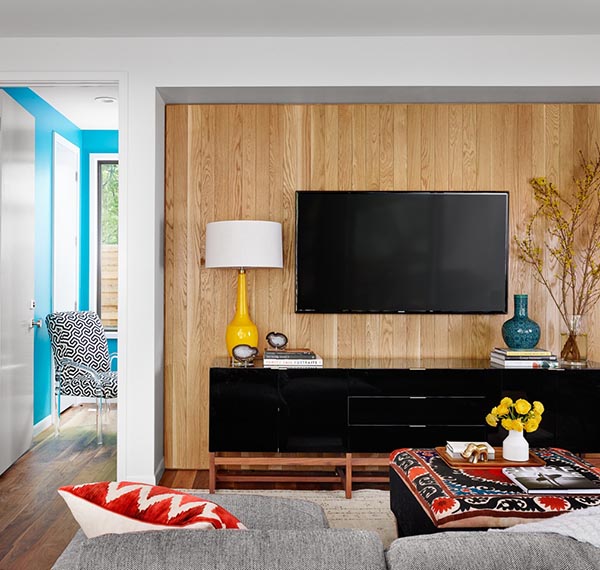 Pops of red and yellow can be seen in this living area. Isn’t it pretty?
Pops of red and yellow can be seen in this living area. Isn’t it pretty?
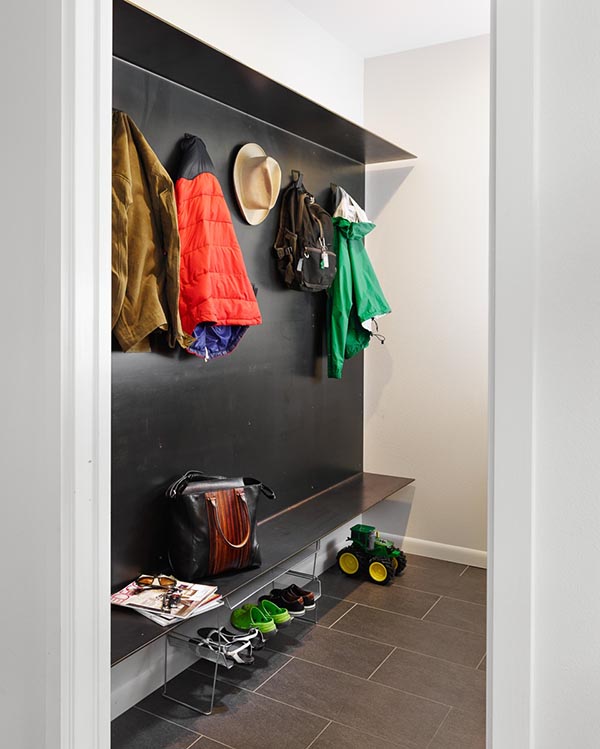 This is the mudroom of the house in black colors and a built-in bench.
This is the mudroom of the house in black colors and a built-in bench.
The interior has a bright and airy feel with its sun-drenched spaces flooding with light since it used white walls and clerestory windows. The exterior of the house has a sleek line with geometric design. This house is designed by Stuart Sampley Architect who did an amazing job for this project. I like how they did the exterior as well as that wooden cube that separates the living and dining areas while functioning as a storage space. How about you, what do you love most about this house? You can share that in the comment section below.










