Daniel’s Lane Residence in Sagaponack, New York
A modern reflection of the client’s character is the main inspiration of today’s featured house. This is set in Sagaponack, New York. This is named as Daniel’s Lane Residence and it focuses on its environment which is developed by the Blaze Makoid Architecture. Well its design is said to be intended for a father who has three children. The designer is known for its capabilities of creating architecture that is well suited to the client’s character. As we may notice there is a clear relationship between the architecture of its interior with the site. The visible lines seen in the interiors and the exteriors are the most important part of the entire layout.
Well the client demanded to have a house design that he described as not “busy”, and that is why we can see the house is built on a narrow, one acre ocean front lot. Moreover the house is said to be one of the first projects in the Village of Sagaponack. It is affected by the 2010 revision to FEMA flood elevations so the designer required to have a first floor elevation with an approximate of 17 feet above sea level with a maximum height allowance of 40’. It is said that all the construction was required to be situated landward of the Coastal Erosion Hazard Line as one of the requirements of this house. Let us check the images of the interior and exterior of this staggering Daniels’ Lane Residence below.
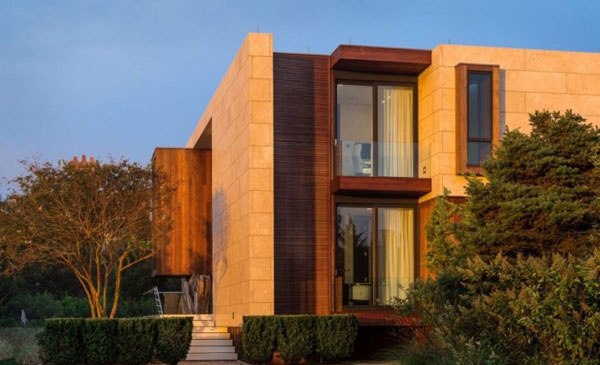
You may see the different lines, shapes and forms in the exterior of this facade that made this unique.
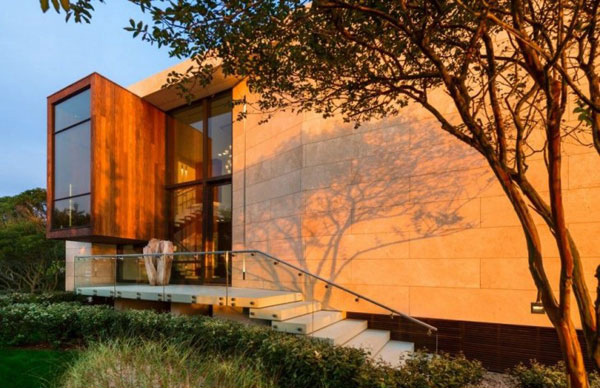
Here is the simple stair designed to be able to have an easy access to the entrance of this house.
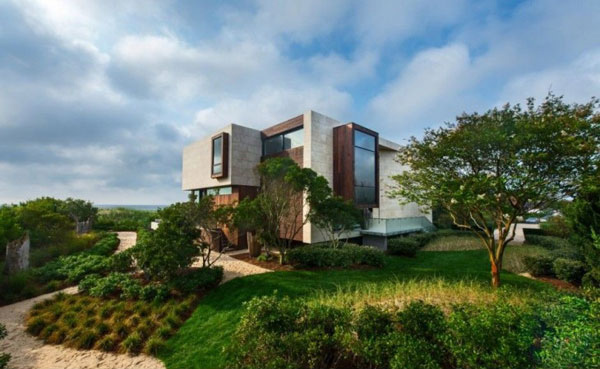
The cantilevered volume of this house stands out in the middle of this amazing green landscape.
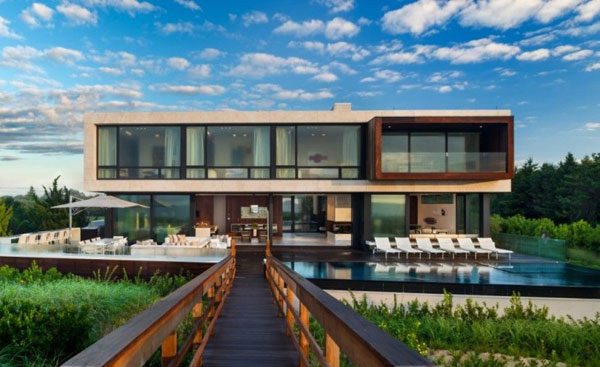
Definitely the geometrical shape of the house goes together with the spacious swimming pool in the balcony.
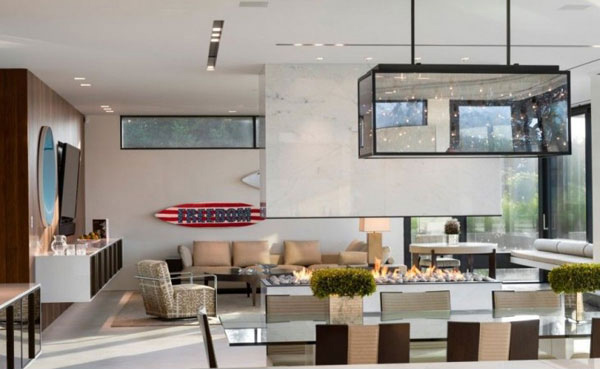
In the living area the designer made use of the plain white palette to maintain its cleanliness and simplicity.
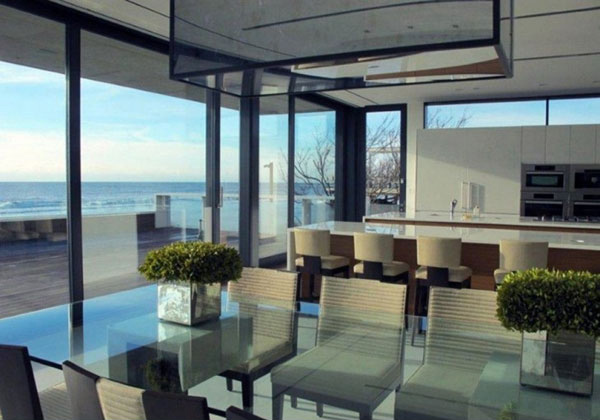
The designer secured a place for these plants to maintain nature’s element in the interior.
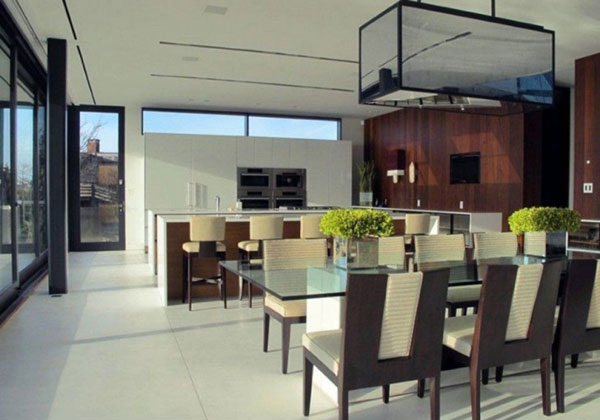
A modern and cozy look of the dining area near the kitchen is displayed here together with the finest furniture.
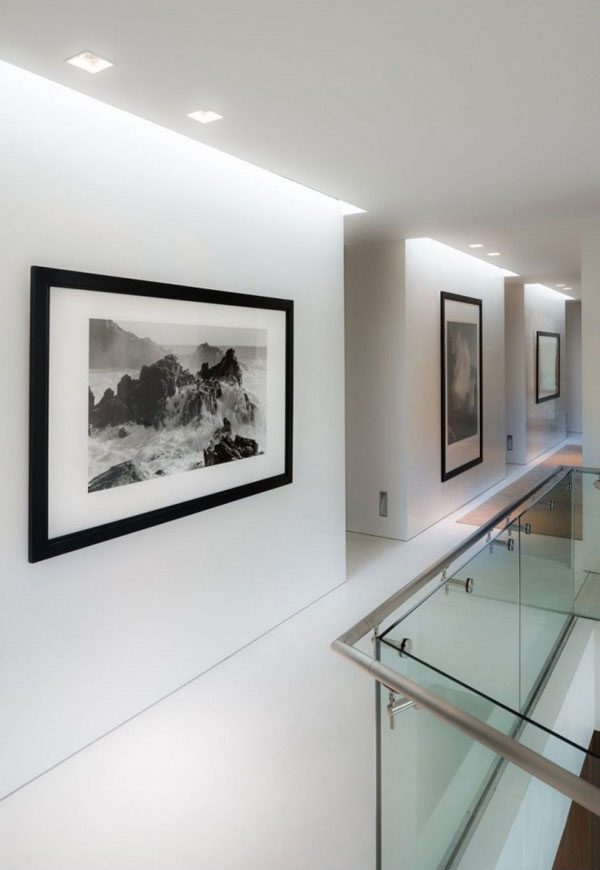
Even the shape of the painting is parallel to the size and shape of the rooms in the second level of the house.
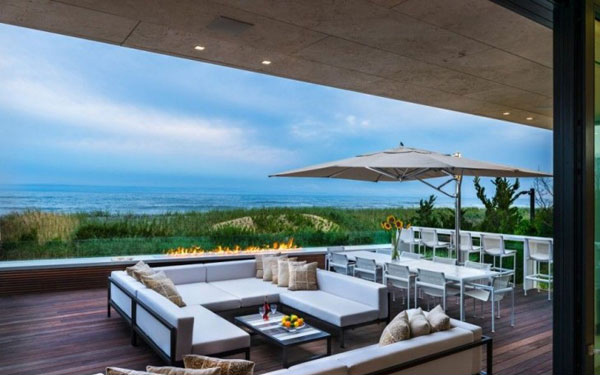
The balcony is one of the most elegant and luxurious space in the house that provides comfort and is free from stress.
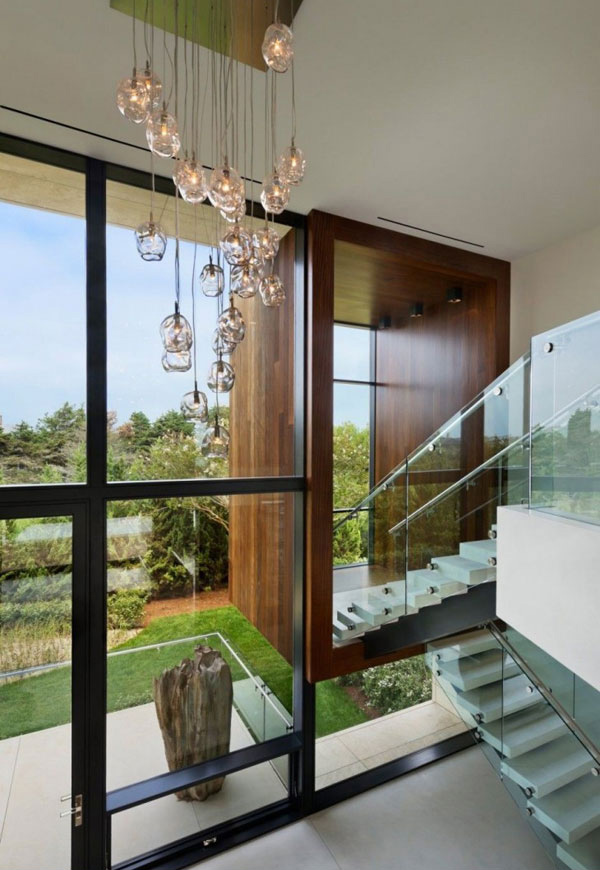
The luxurious and expensive chandelier adds more attraction to the interior of this house.
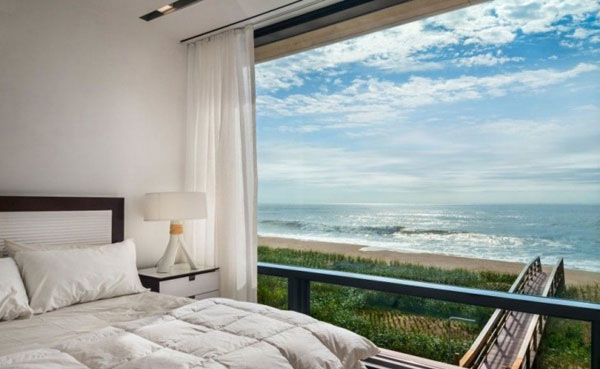
The oceanic views from the window of this bedroom create a peaceful and worry free feeling in the morning.
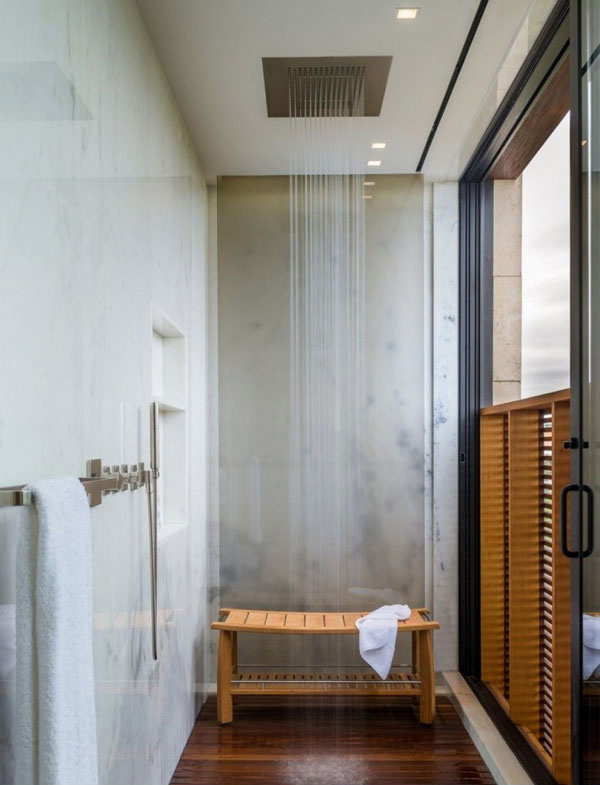
This contemporary shower is made up of simple wooden materials and latest fixture.
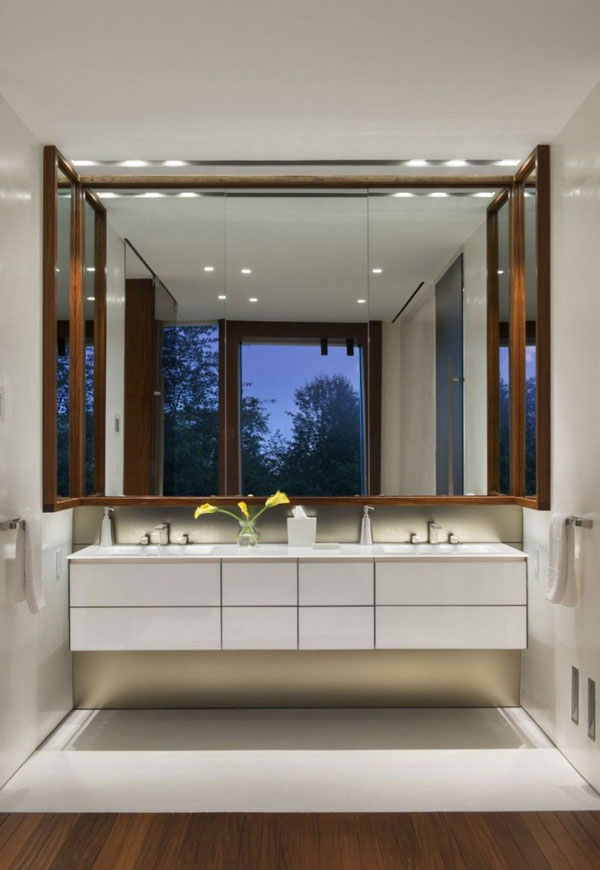
The LED lights and the smooth texture of the walls, ceilings and floors show how a carefully designed bathroom.
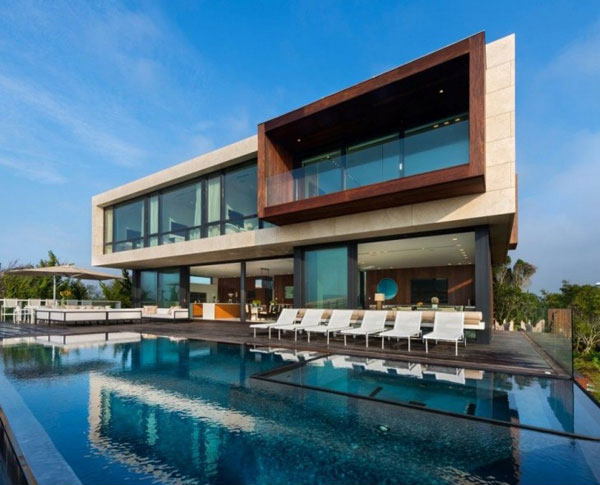
The coolness of the water in the pool mirrors the concept and layout of the comfortable exterior of this house.
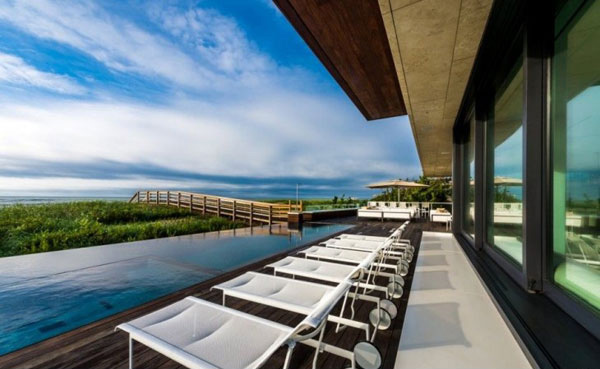
These white chairs arranged in the pool side to provide a great space for the client to take the full advantage of the beauty of the environment.
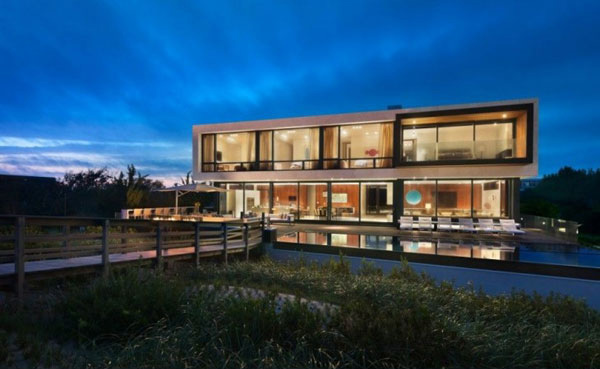
At night the lighting materials used in the interior emphasized the elements seen in every corner of the interiors.
The location of this house that needs to be placed within a high velocity wind zone is a great factor for the designer to consider during the planning stage and it created structural challenges for them. The designer also desired to make it more simple and clean. So this two-storey residence underlines with a single opening through the afromosia stair that bridge between the second floor and the first floor. There are three identical children’s bedrooms and a master bedroom with a balcony. As a whole the house design displays a quite elegance and luxurious fine lines highlighted from its materials. The concrete floors, Calcutta marble cladding and afromosia millwork are the common materials used by the designer. Then we can say that the Blaze Makoid Architecture brilliantly designed this Daniel’s Lane Residence. We hope that you got design inspirations from today’s house feature.










