Many homeowners are creative and would not be afraid to explore when it comes to the design of their homes. Well, we have seen that in many home interiors and we cannot deny the fact that there is really nothing harmful when you just try because it would end up really nice and beautiful. Just like the house that we will feature today. The homeowners wanted to create a seamless connection between the interior and the outdoor space. Hence, they opted to demolish one side of the wall and replace it with glass doors- and not just ordinary glass doors!
The D House had its wall removed and what took its place are two large pivoting glass doors. According to Marston Architects who designed this home, its East facing semi was modified with a new split level addition featuring a skylight on the northern party wall for light to filter through to the lower level. What connect the new living space to the rear garden are Vitrocsa pivot doors, allowing a seamless transition. In the garden, it has an outdoor dining area where the family can enjoy dining together under the sun or under the vast sky. Let us take a look at the house below.
Location: Australia
Designer: Marston Architects
Style: Contemporary
Number of Levels: Two-storey
Unique feature: Natural and room concept was integrated for the design of this beautiful modern home with rammed earth walls.
Similar House: A Classy Transformation of a Warehouse into a Residential House in Australia
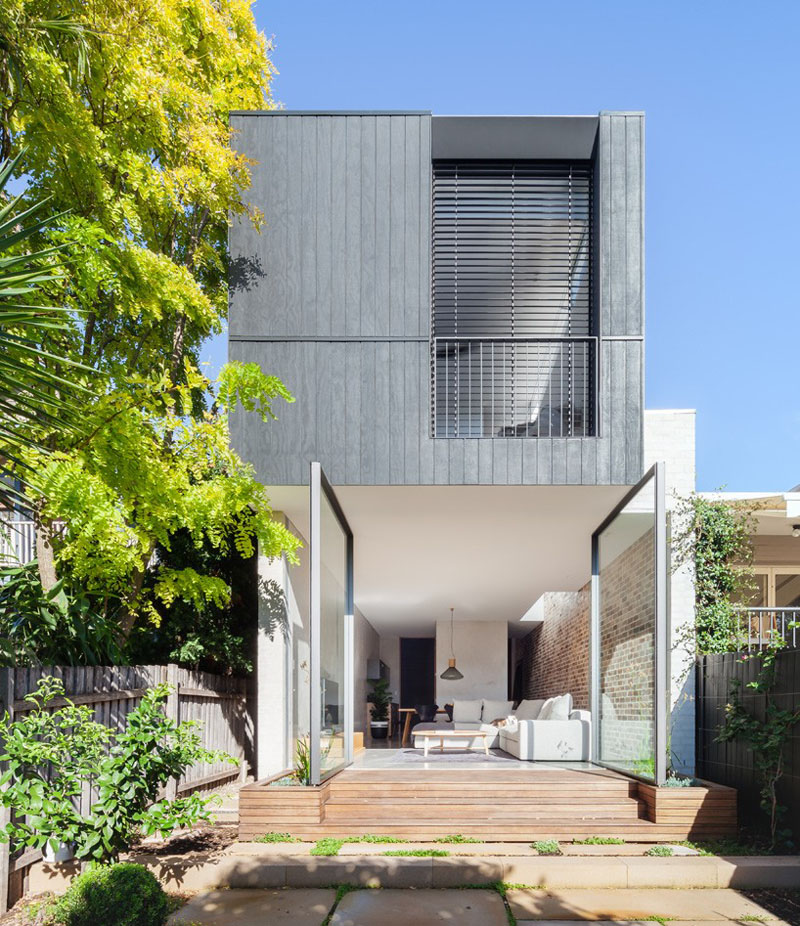
This home can easily have the interior open up to the outdoors, as a result of designing the entire back wall to be two large pivoting glass doors. It may take a huge decision in order to continue with a remodel like this but because the owners were certain about what to do with the space, they proceeded with the it and the result is indeed impressive.
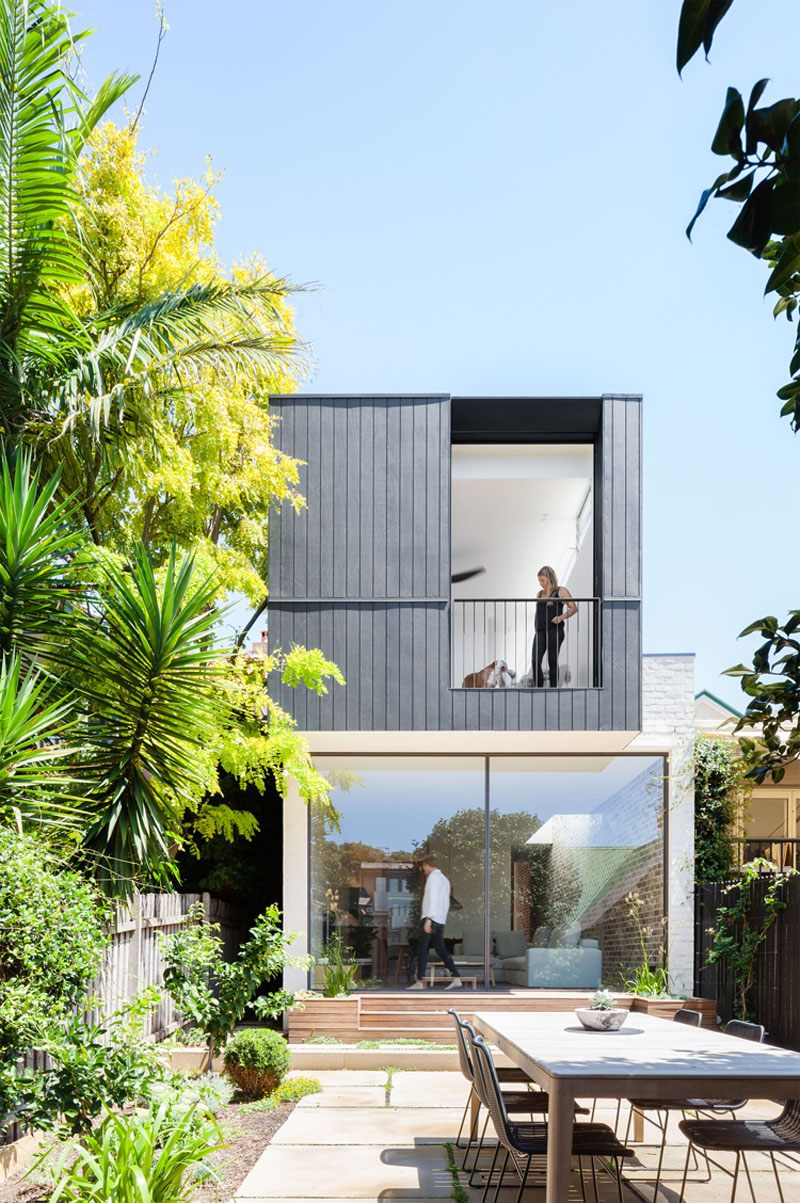
When the doors are not opened, it can be closed to create a wall of glass that allows plenty of natural light to flood the interior. When you look at it, it seems like a wall and not a door at all. For sure, those who are unaware about the pivoting door will be surprised that the glass wall they are seeing can actually open as a door!
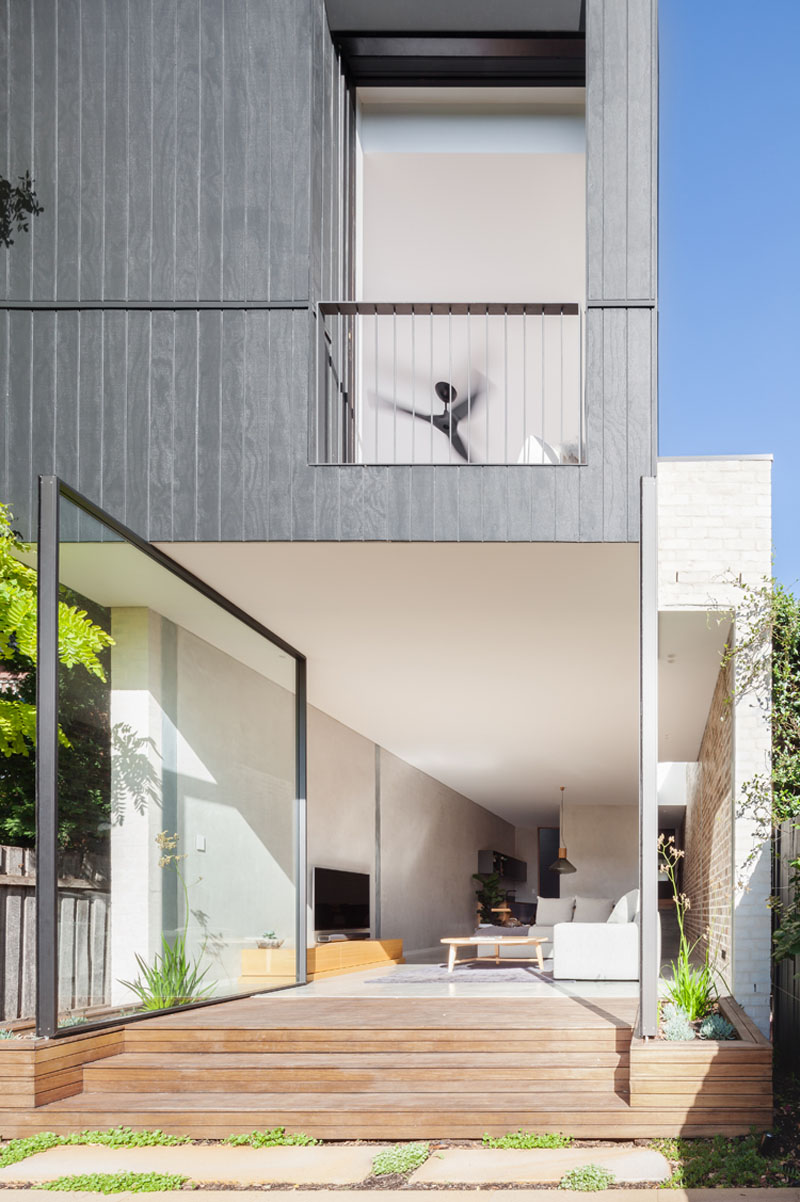
The home also features wooden steps that lead to the outdoor space. The doors use aluminum frames and its tracks are coated in a Satin Charcoal anodized finish. This is a good match with the black upper level of the home.
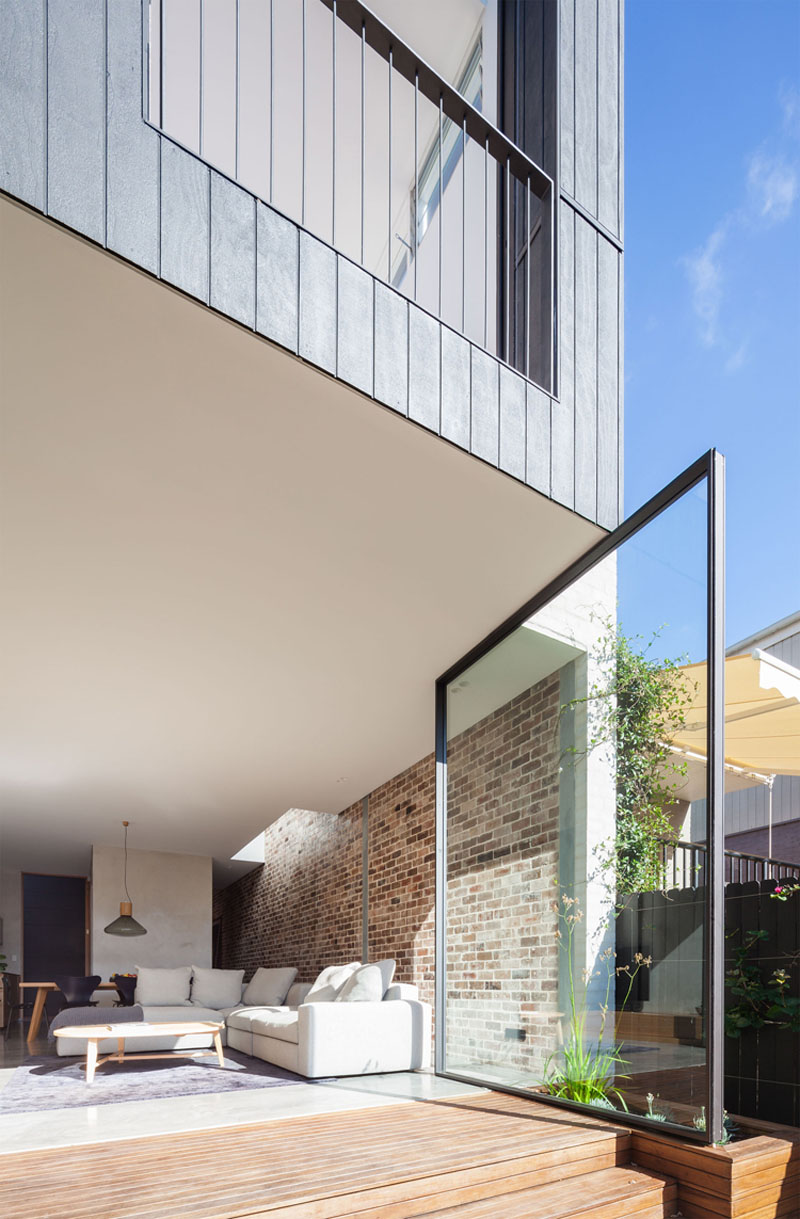
The pivoting glass doors used for the house are created by VITROCSA wherein each measure in at a huge 9’10” high by 7’6″ wide (3m high x 2.3m wide). It sure is wide but you can see how it covers the entire living space and links it to the outdoor area.
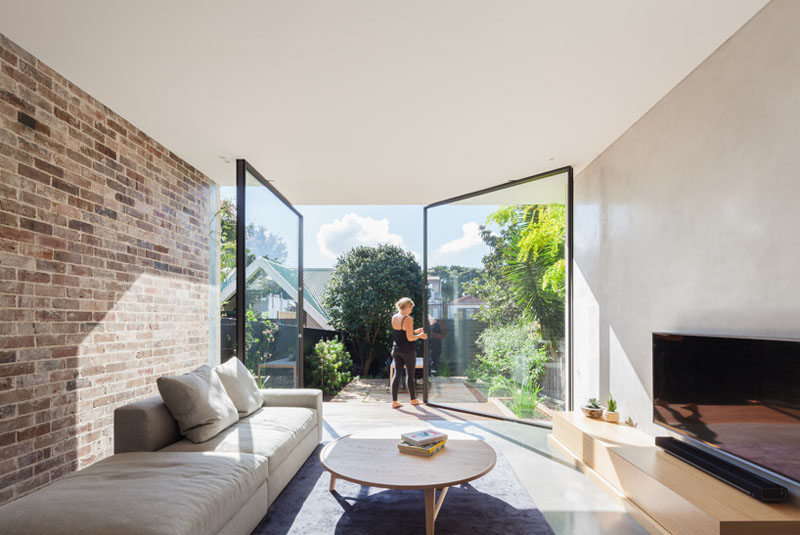
Australian homes are often designed to open up to the backyard or patio because many would love to enjoy the indoor and outdoor living areas due to the warm weather. Apparently, this is one good example of that home.
Read Also: Talisman Building Apartment: Converted Warehouse with Vaulted Ceilings in UK
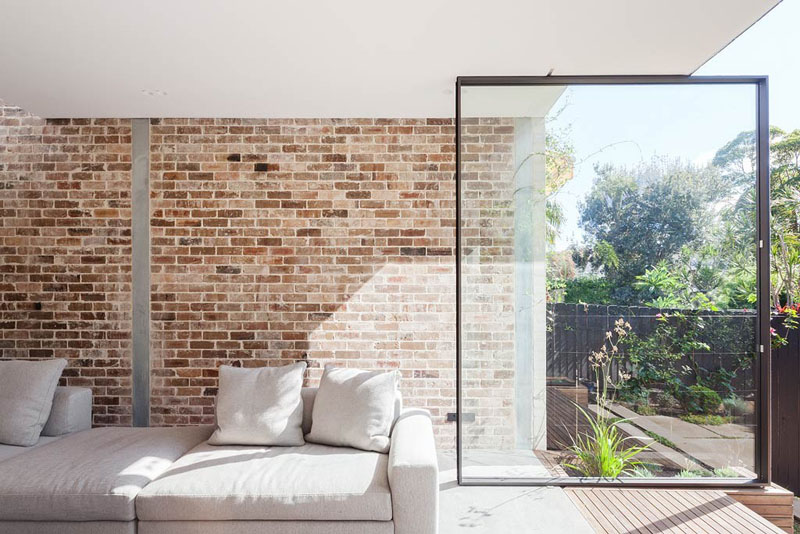
The living room also opens up to the outdoor area through the door. Its seamless connection is undeniable and it made spaces cozier and even more relaxing.
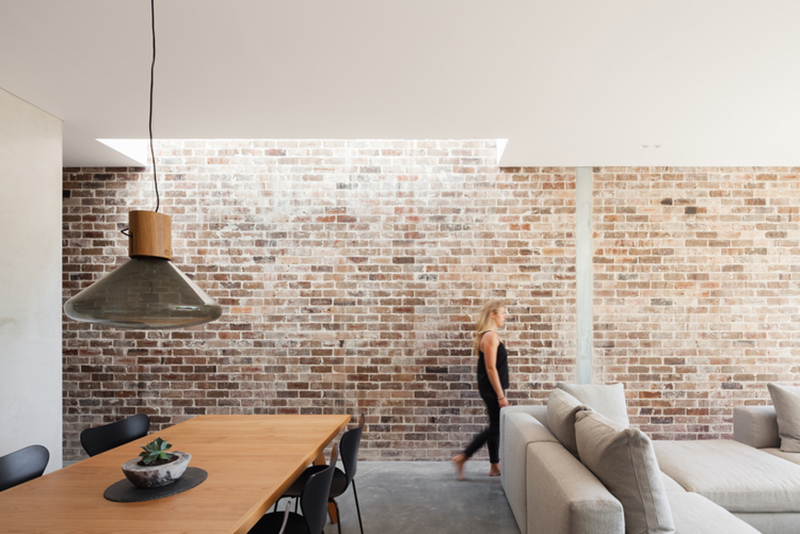
The brick wall extends on one side of the interior. What’s interesting in this space is the unique industrial lights in it. Also seen here is the gray sofa in the living area since the home has an open layout.
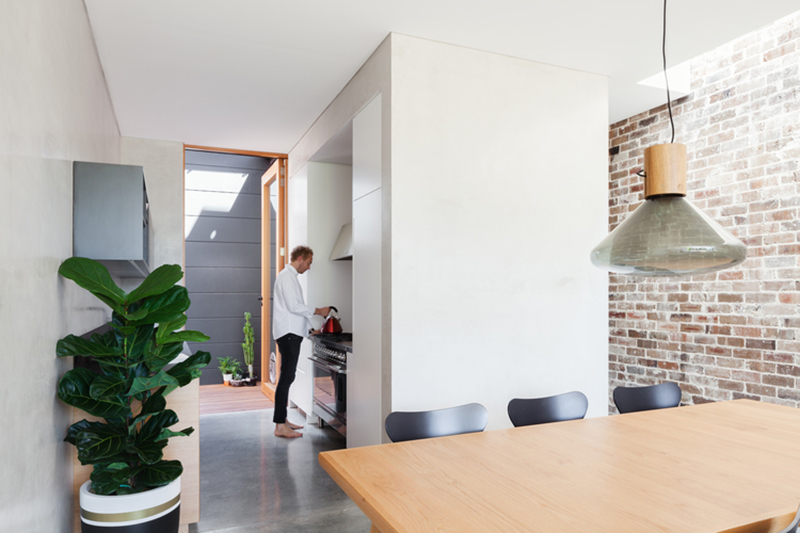
Seen here is the dining area and kitchen. The dining room has a wooden dining table where black plastic chairs with a contemporary design are seen around it. On one corner sits a lovely tall plant.
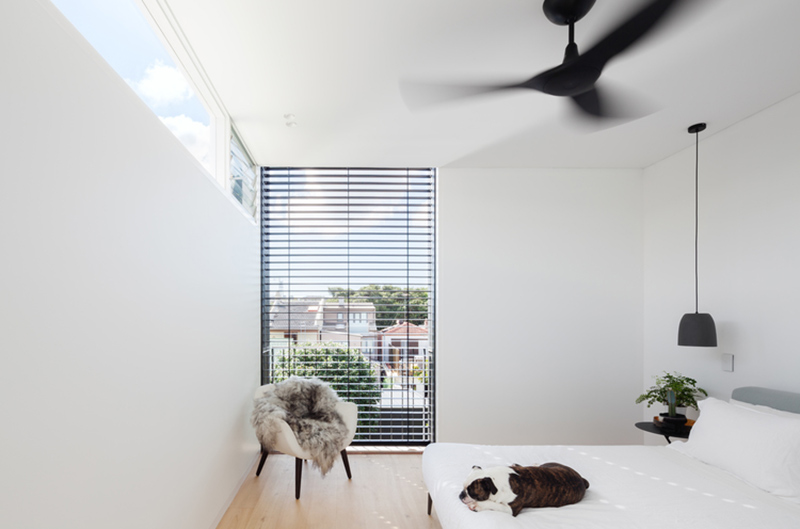
A bedroom in the house which is very bright because of the white colors and the windows look really relaxing. Notice also that its beddings are white and it has a side table where you can see a plant. It may be simple but it looks very comfortable.
The house didn’t have those doors before and even if we do not have a photo of the house before it got a door, we can see its huge impact to the look of the house. This project is done by Marston Architects wherein they created a really nice transition from the interior to the outdoor area of the home. Apart from that, I also like how the interior was decorated. It may not have too much inside it but sure is a cozy place to live it. I especially like the brick walls combined with white colors.