Not all homes are built on a vacant lot. Some would even find it hard to get a site because of permits and also the high cost of the areas. So, there are others who would resort into buying existing homes or even just use their own homes and renovate them. But not all homes could be useful. Others would need a major renovation or even a demolition so a new home could be built in the same site. This is what the owners of the Courtyard House did.
This house is designed by architect Amelia Holliday for her own family. Her husband David Lakes, daughter Aoife and dogs Ciara and Audrey lives in this beautiful home located in the Paddington Conservation area, Paddington NSW, Australia. The design reinterprets the classic terrace house typology that characterizes much of the surrounding area. One consideration for the house is how rooms may be occupied differently over the years since the children would grow and the needs change. In the same site, there was an original house that was built in the 1880s and was demolished because of extensive termite, mould and moisture damage. The envelope and general site arrangement of the original house then served as the starting point of the new home.
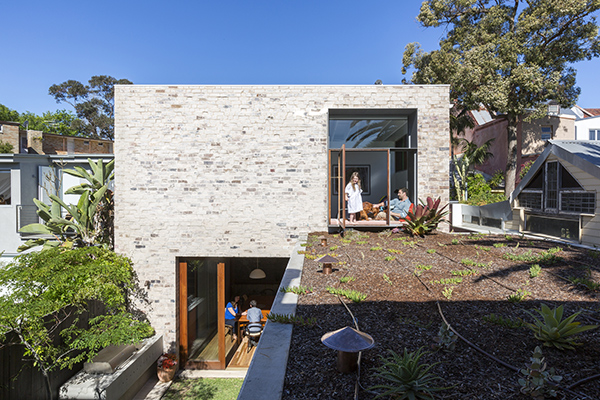
The house has an overhanging balcony, sandstone foundation and visual contrast between the front and rear of the house.
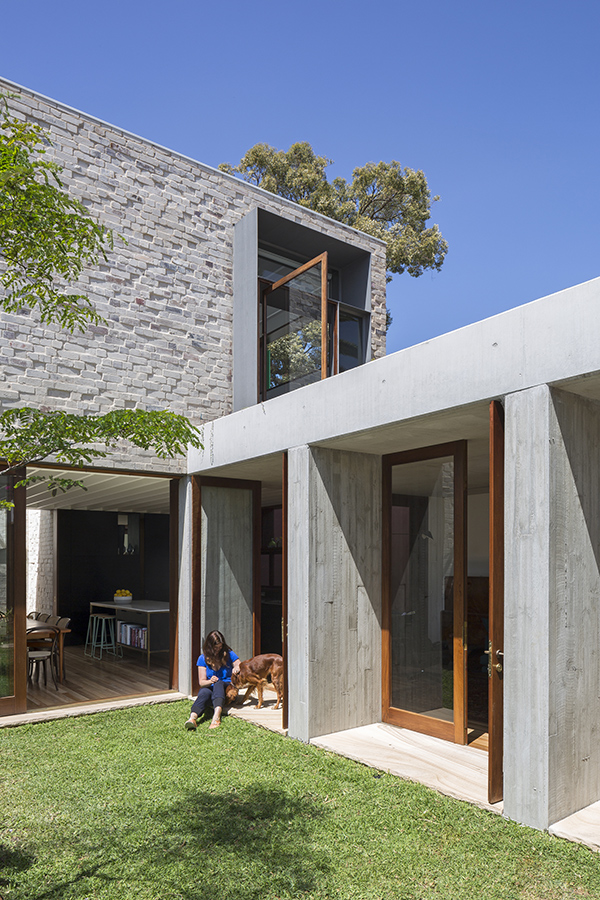
It used a material palette that is similar to the original house as well as to the surrounding built language.
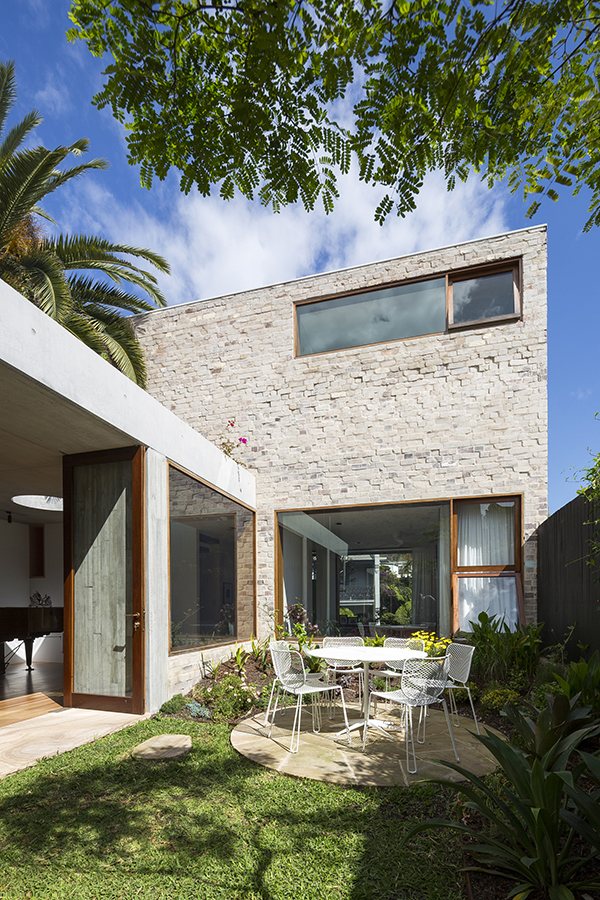
You can see the usage of sandstone, bagged recycled brick and rough rendered masonry. Aside from that, you can also set eyes on an assemblage of new and recycled patterned and clear glass.
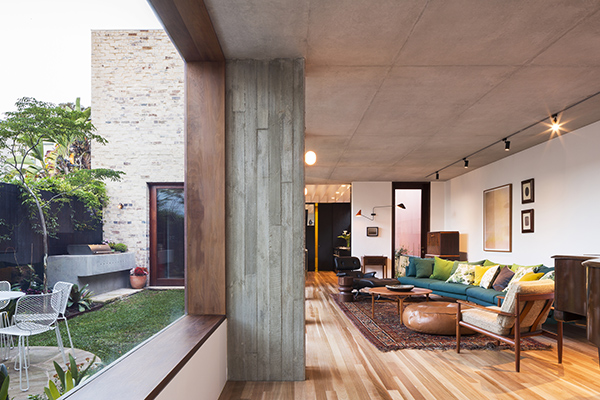
Painted vertical timber boards line the front section of the house. The living area has pops of colors in it from the throw pillows.
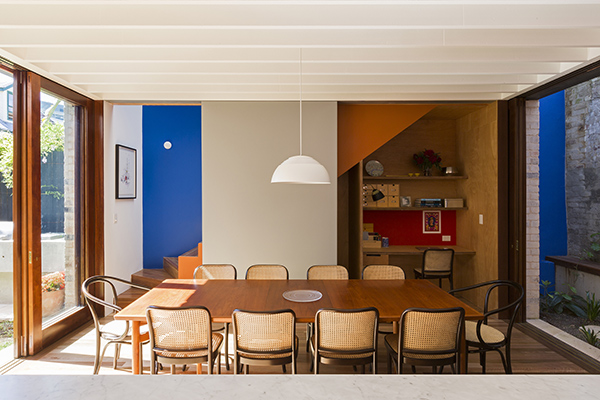
A contemporary dining area wherein one part is allocated for a workspace.
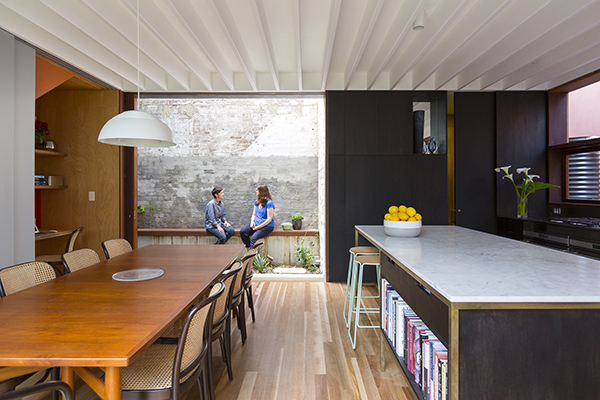
This opens into a terrace and has a long kitchen island with storage under it.
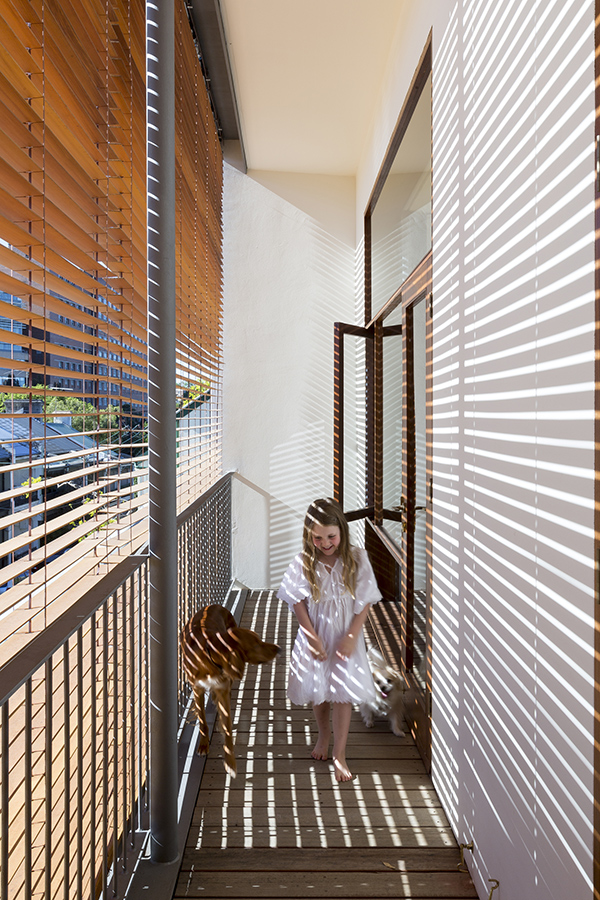
Louvers could control the amount of light that enters this part of the house.
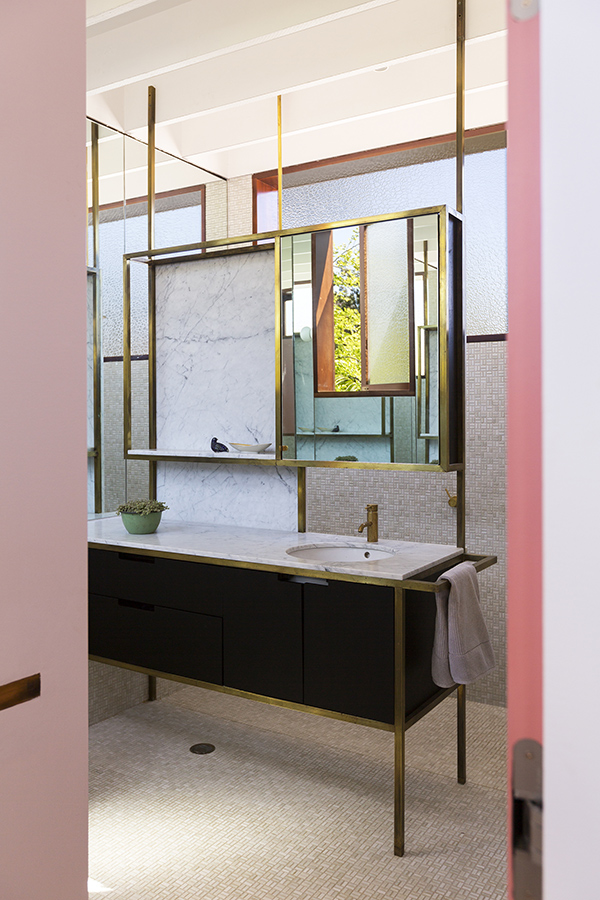
The bathroom has a subtle Asian touch with the texture of the walls as well as the design of the vanity.
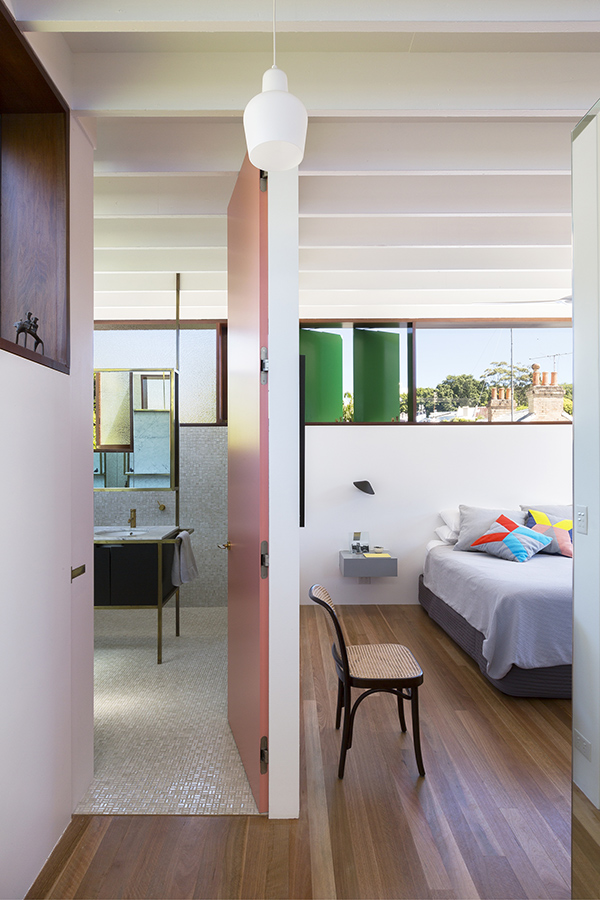
The bedroom looks simple but relaxing. A glass window allows the entry of natural light into the space.
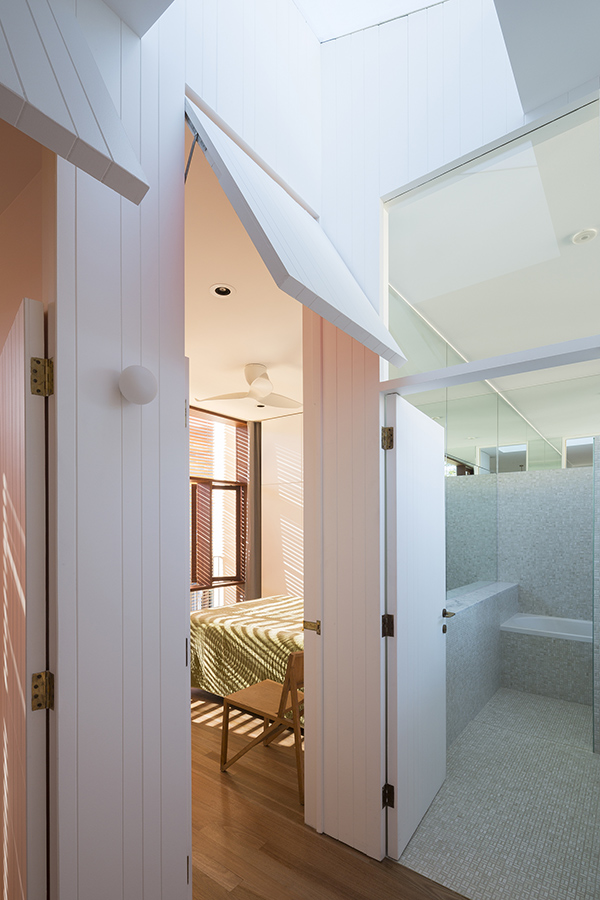
In this picture, you can see a bathroom and another bedroom.
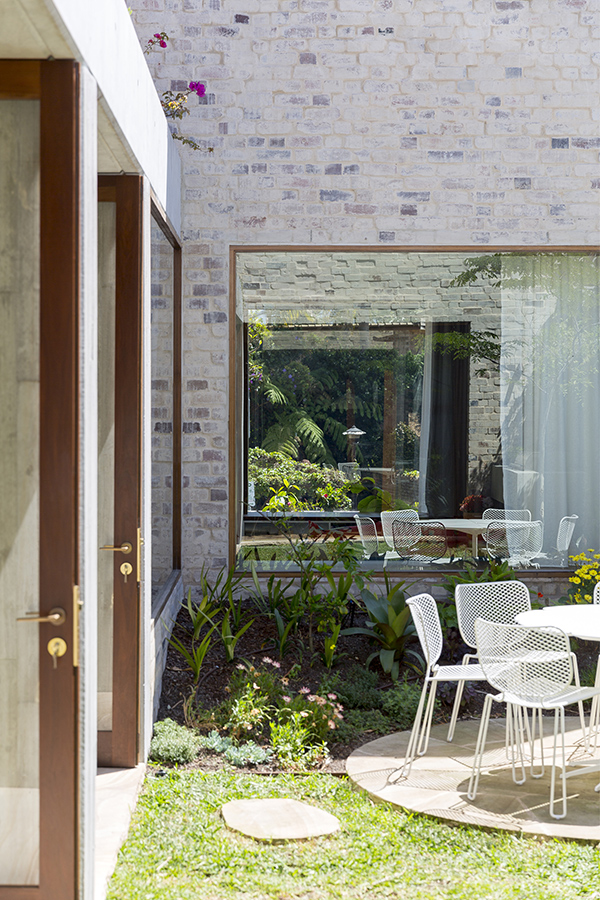
The house is also blessed with a pretty garden with a dining area.
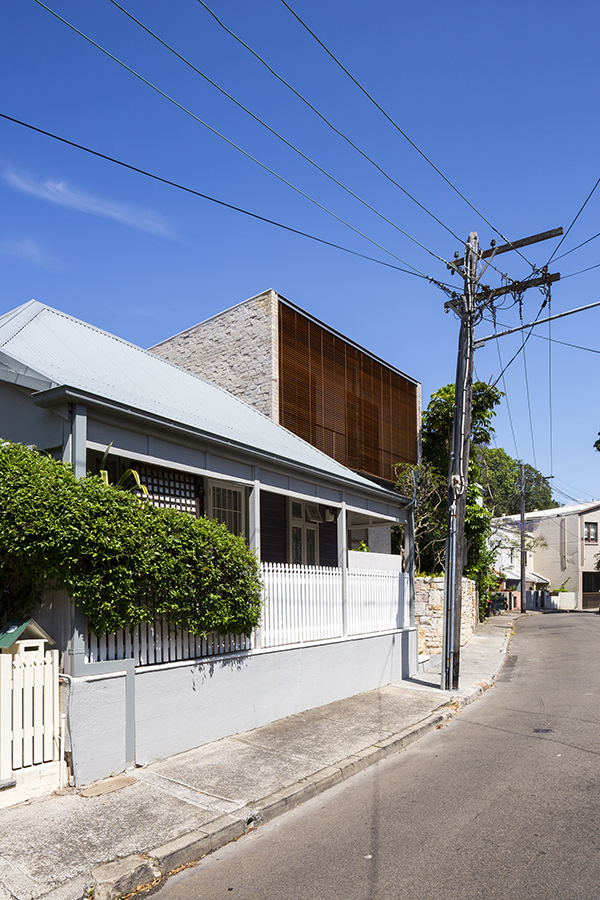
And this is how the house looks like when viewed from the street.
The new house re-traces the existing form of the original home while maximizing access to natural light and ventilation to all the rooms. You can see traditional elements of the terrace vernacular but are reinterpreted to a contemporary lens. The public and private zones are subtly segmented which is designed in relation to the street creating layered vantage points as one moves through the house. Well, I’m sure architect Amelia Holliday gave her all for this project because this is her own home!