Combining Beauty and Craft: South Coast Home in Australia
With wood, glass and cement combinations, South Coast Residence situated below Sydney, in the town of Coalcliff, Australia is a sure killer. From outside, one will see wood but inside it, it is actually made of concrete. The house is designed based on the client’s program to have a house for two people and could accommodate regular visits from the family. They also wanted it to environmentally respond to its location since it is near the beach, be a place for making and eating food and would also allow a creative display of their art and pottery collection. The South Coast is divided into three staggered floor levels which was done in relation to its typography.
The largest floor level is a public area with cooking, eating, lunge space, guest bathroom and bedroom. In the first floor mezzanine that overlooks the main living room are private areas including a main bedroom, bathroom and study perch. The lower ground floor is comprised with another guest bedroom, a covered pottery work that opens to a terraced vegetable garden and pond. This is the part that links the house to the beach. The home is designed with sustainability in mind. Let us now check out the South Coast through some images below:
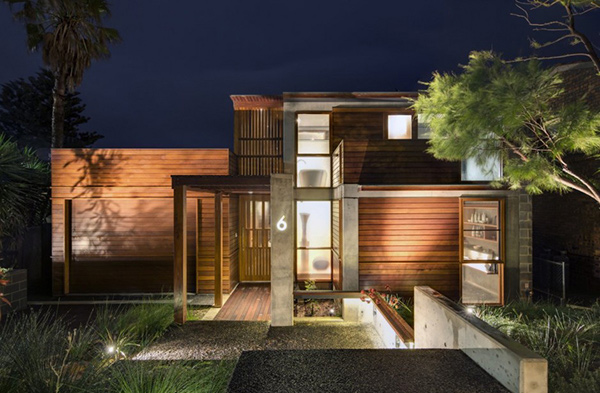
A modern contemporary house that combines beauty and craftsmanship. You can see here the wood-glass-concrete combo that made it look divine.
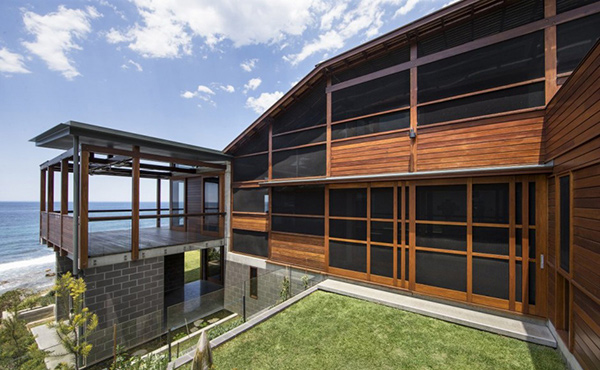
The owner of this house is fond of boat, concrete and all Japanese stuff- these were also integrated in the design of the house.
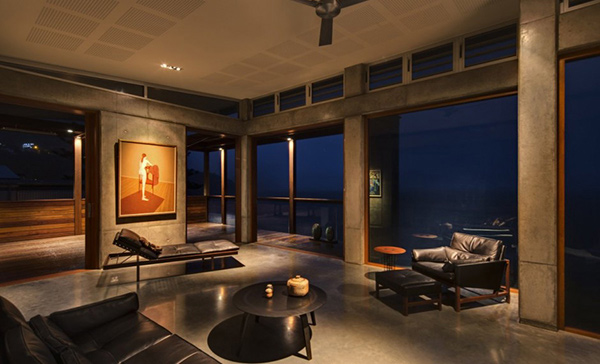
The living area is a spacious part of the house with minimal furniture. You can see how dramatic it looks during the night with its lighting.
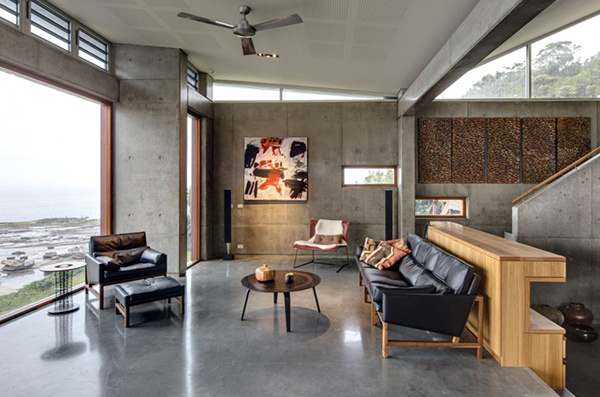
Black leather furniture pieces are great to give the homeowners a comfortable seating but it also fitted perfectly to the industrial feel of the house.
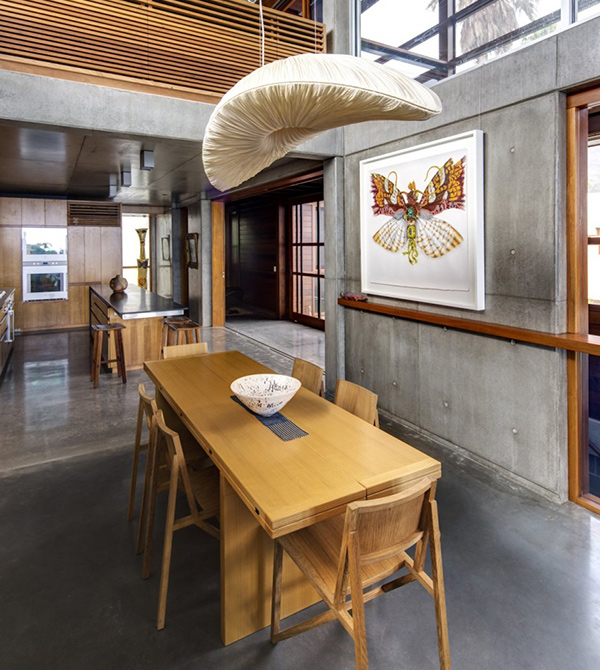
The suspended light sure is a head turner. It looked like a pillow tied to the ceiling but no, it is a pendant light! It added sophistication to this dining are with wooden pieces.
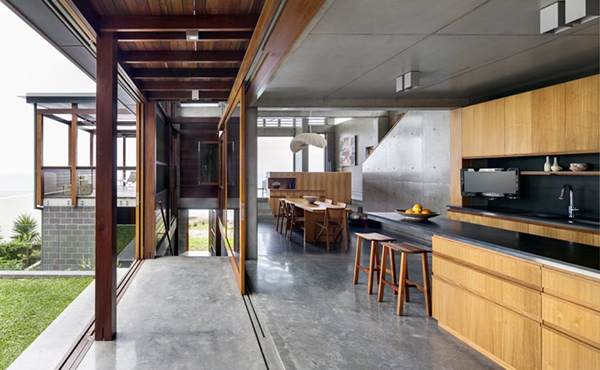
Exposed beams in some parts of the house were done to add to its industrial feel despite being modern and contemporary at the same time.
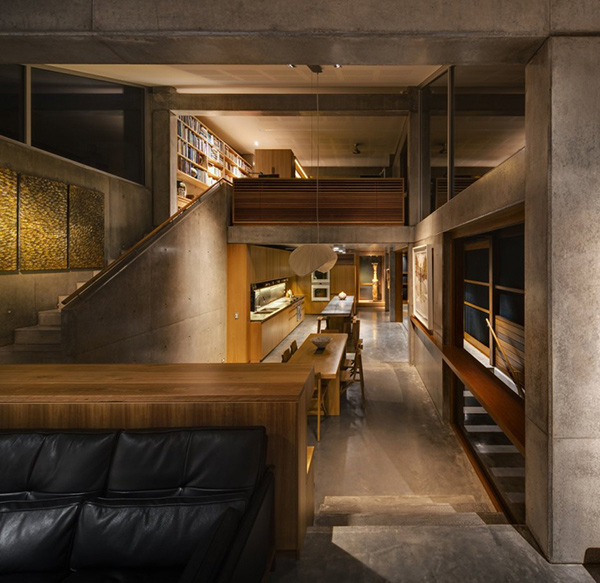
You can see here the lowest part of the house and the mezzanine. Observe the usage of concrete and wood in the interior and also the addition of gorgeous artworks everywhere in the house.
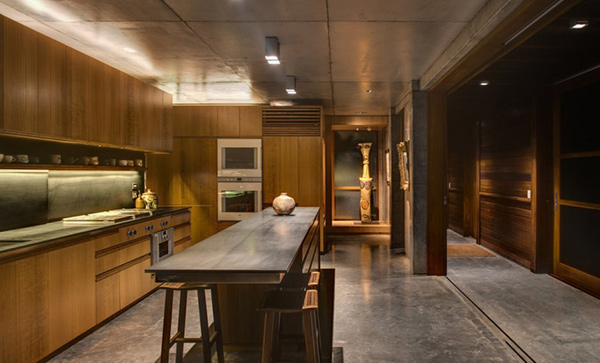
The kitchen with an island also had wooden cabinets in it. Even the kitchen bar stools are made of wood.
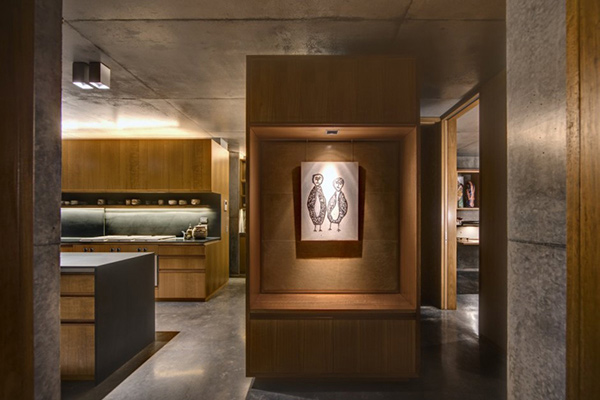
The homeowner is an art lover which can clearly be seen from the different wall paintings scattered around the walls like the one we can see above.
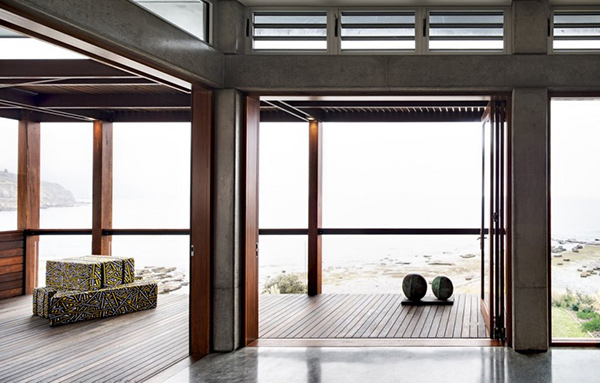
This could be the terrace for pottery that gives a good view of the sea.
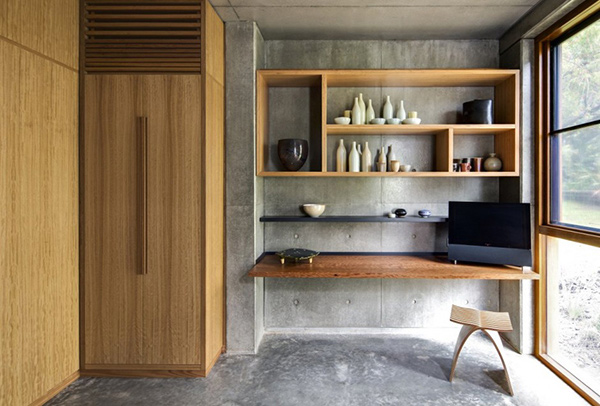
A private working area is perched in the mezzanine. You can see the owner’s love for pottery here with some decors. The wooden butterfly chair is also an eye candy.
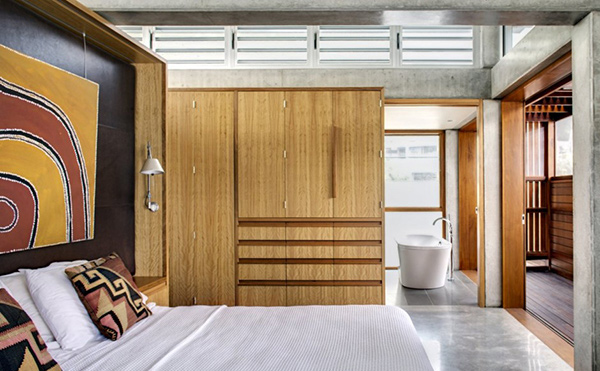
The bedroom is just simple and has artistic touches in its choice of prints and covers that created a coherent vibe with the rest of the home’s elements.
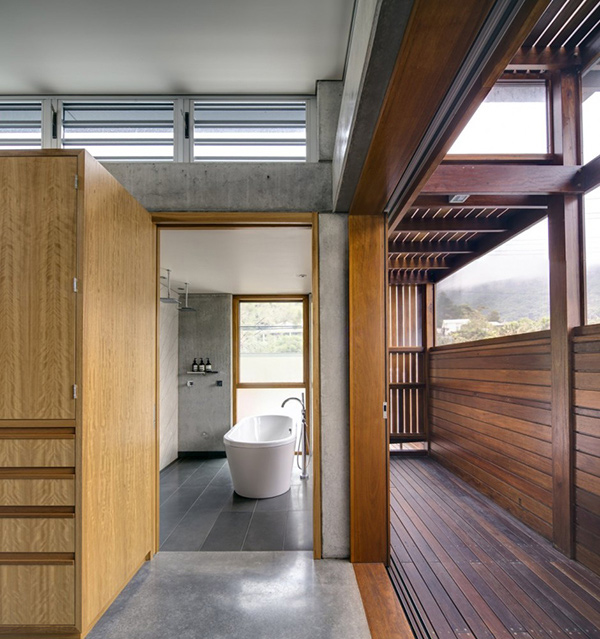
A private master bedroom is located here for the master’s bedroom. There is also a small terrace to give them a good view of the sea.
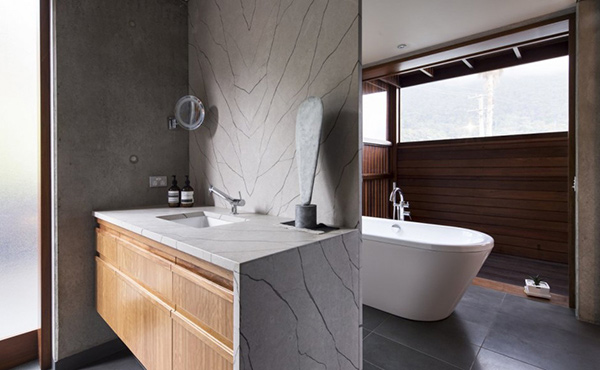
A closer look of the bathroom where you can see a vanity with concrete finish. Even the bathroom combined wood and concrete in it.
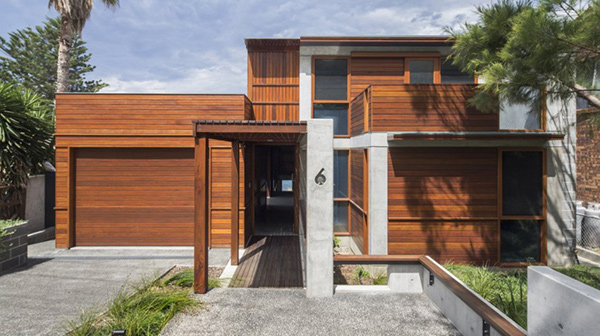
Let us take one last look at the South Coast- this is indeed a home that anyone could dream to dwell in!
The Indyk Architects had no doubt succeeded in designing this house. Aside from being able to meet the client’s needs and demands, they were also able to integrate sustainable elements in it like solar heating, recycled rainwater and many others. The design of this house was really not merely done overnight but it took time in order to integrate every single element into to come up with a perfect residence for the client which is at the same time eco-friendly.










