Nowadays, most of the homeowner considers sustainable materials in their house building. Many of this homeowner prefers to maximize the use of natural light in the interior to reduce the electricity consumption. Today we will be sharing to you a house design that believed that sustainability matters the most in starting to plan a house design. This will not just reduced the consumption but also enhance the look of the house.
This house is called as the Chicago Residence which is located in Chicago, Illinois. This is a family home that really utilizes the sustainable and environmentally friendly materials and technologies. In fact the design of this single-family home maintains the city townhouse relationship with its neighboring houses at the same time exploring the stylish logic of materials and construction. Let us see more of the different ideal features of this house from the interior to the exterior through the images below.
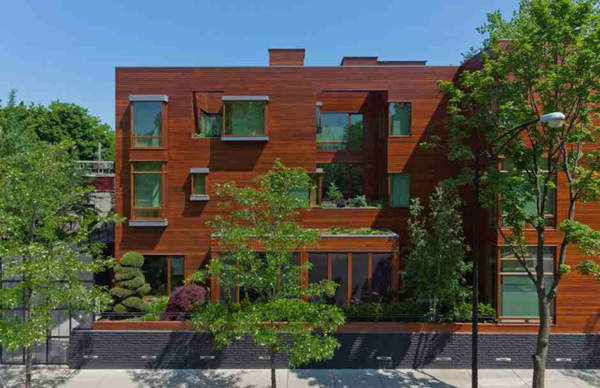
Different heights of these trees also harmonized with the tall trees and in the exterior.
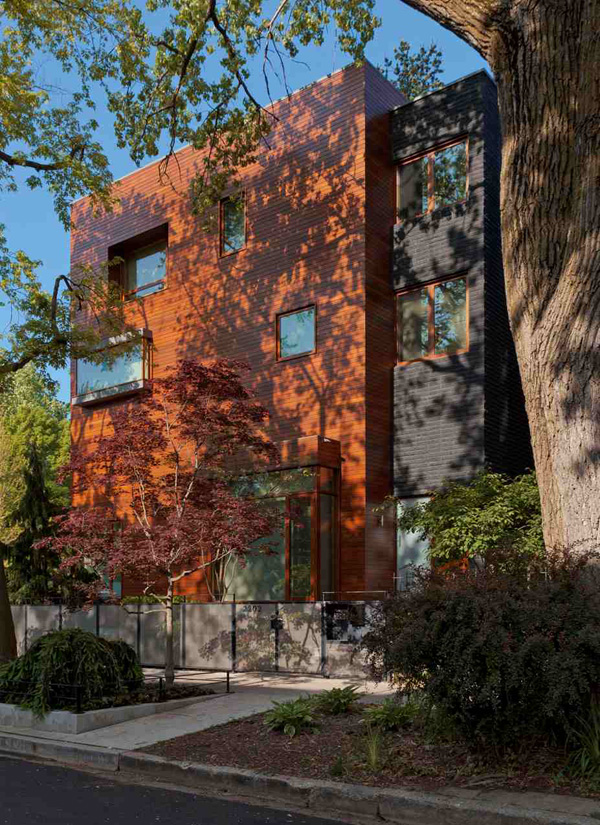
From the entrance, you may see the three floors to the roof deck terraces the main stair that serves as the vertical core of the home.
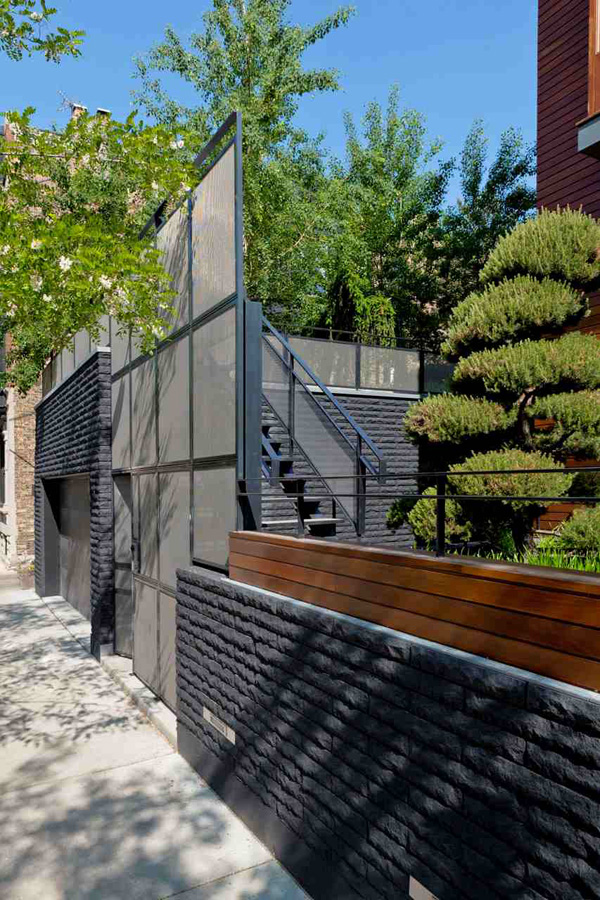
You may witness how the railing stainless steel that shows durability and modern look as well.
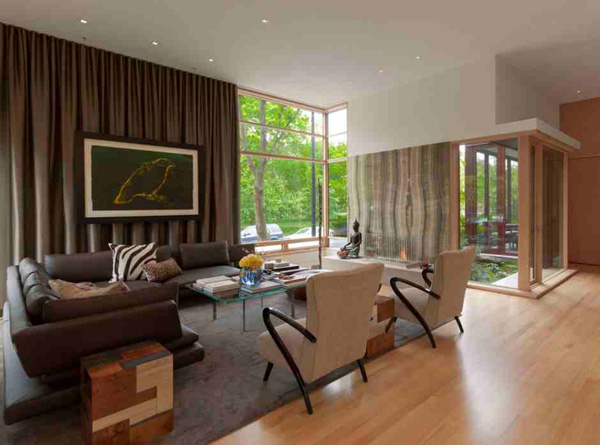
Fashionable and expensive furniture graces sophisticated and elegant living room.
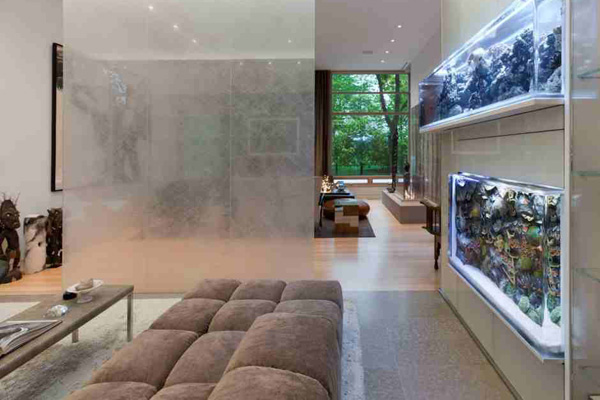
Transparency and eco-friendly interior are well-displayed here as you can see the artistic furniture and accessories.
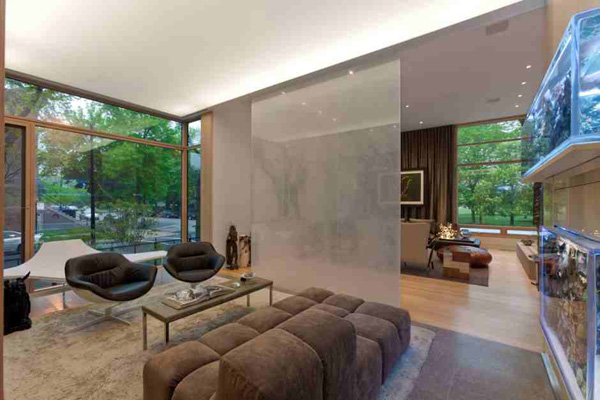
From this interior, the amazing views of the garden are accessible for its glazed walls.
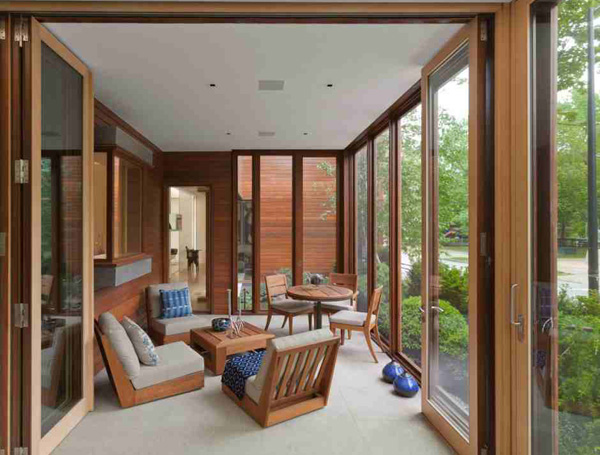
Another area in the house where the homeowner can sit down in these comfy seats and enjoy the green views outside.
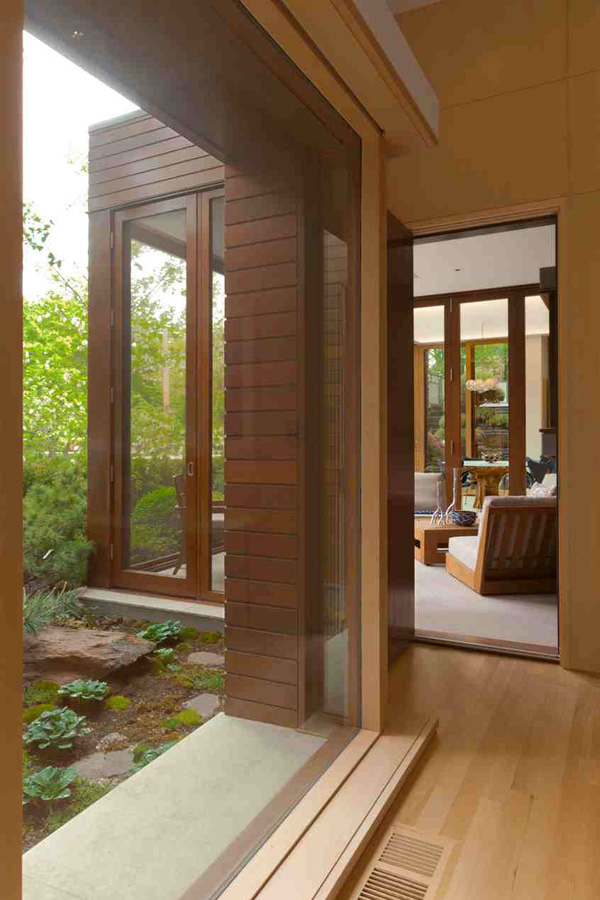
Patterns from the wood material in the floor and walls provide contrast on the flawless texture of this glazed wall.
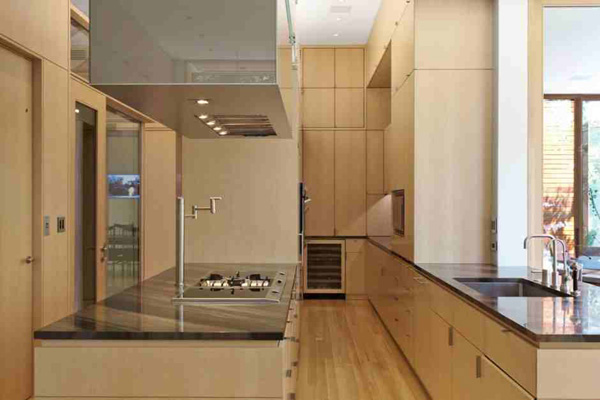
Modern day design of the kitchen is displayed here where trendy fixtures and cabinets are utilized.
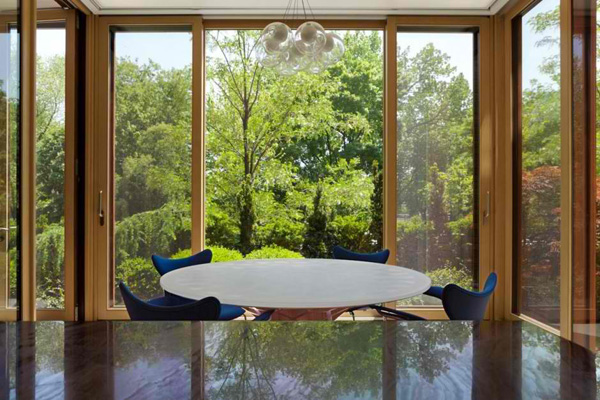
Round table for four seats set in this area allows the client to take the full advantage of the green views in the exterior at the same enjoy the natural ventilation.
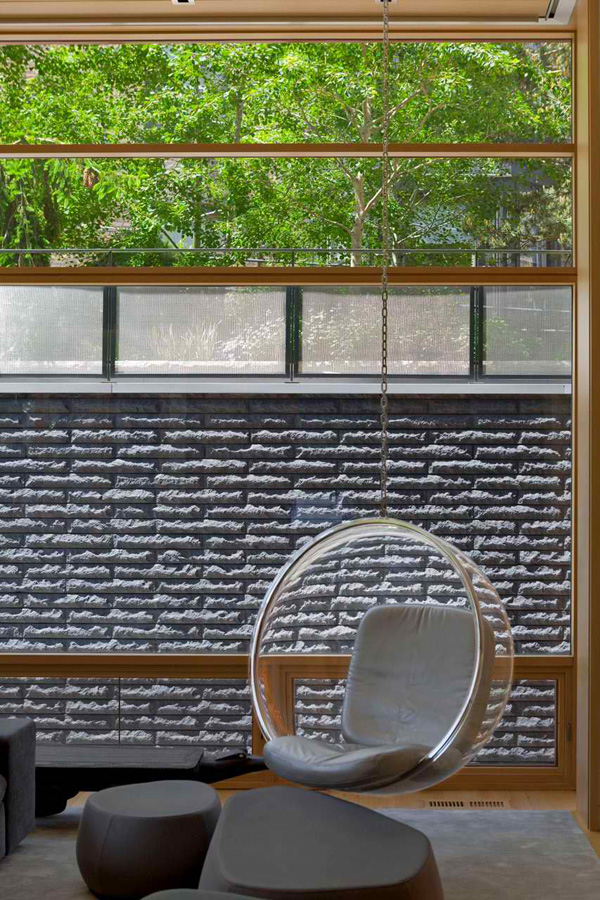
Stylish and modern chair hanged in this area ensures the client not just of the trendy experience but the exceptional curves of this half circle chair.
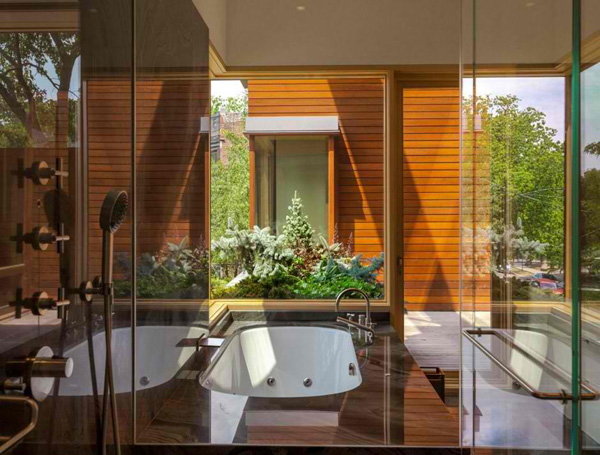
Even in the bathroom the designer secures the most innovative designs of fixtures and walls.
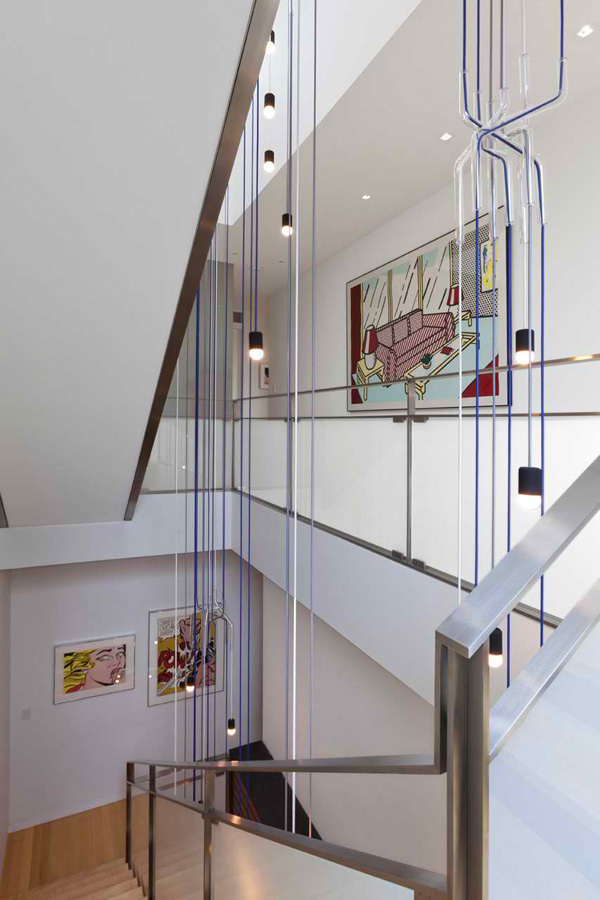
The different levels are highlighted through these white and elegant staircases in the interior.
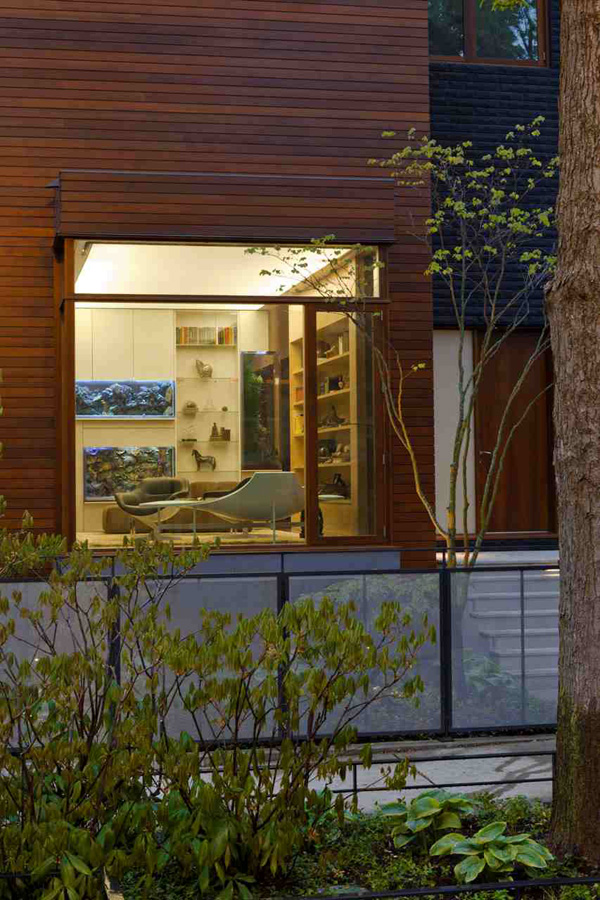
Vibrant lights in the interior effectively underline the modern furniture in the interior that made this more attractive.
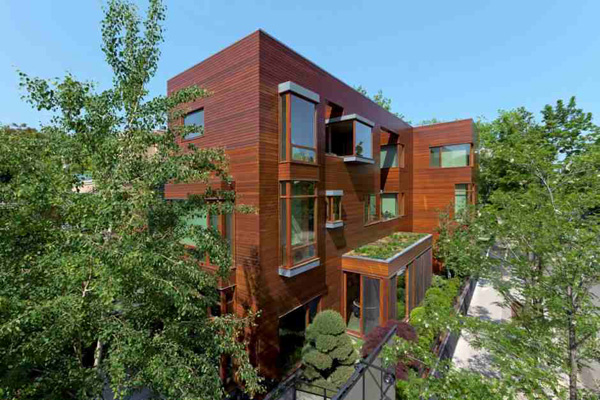
From the man’s eye view, the unique dimensions and edges of this house building are well-emphasized.
As you have enjoyed taking the full advantage of the different zones presented through the images above of this house, you may certainly appreciate its sophisticated features. Ideal sustainable elements displays in every corner of the house are very effective in making this house modern and environmentally friendly. Definitely we can say that the Dirk Denison Architects made the building’s products and materials speaks of a reliable and sustaining house design. We hope that you have learned something new today that you may enjoy in your own house someday.