Many modern homes these days exhibit unique roof designs. There are also some that has strange structures but are still functional. Today, we will show you another modern house that displays uniqueness with its design. Well, the interior is similar to most modern homes with that clean design but the exterior has an eye-catching look especially the roof. We recall seeing a house with a wrapped roof similar to this one but of course it had a different approach. We can say that this one looks more eye-catching.
Casa Piscucha is a project completed by Cincopatasalgato. It is located in Los Sueños, Santa Tecla, El Salvador. Its exterior is a marvel of architecture as it left exposed roof beams and trusses for the upper floor. You can even get a glimpse of the interior from the roof area because of how it was designed. It has a spacious and airy interior made possible with the high roofing minus the ceiling and glass walls around it. You could understand better what we are talking about once you see it in the images below.
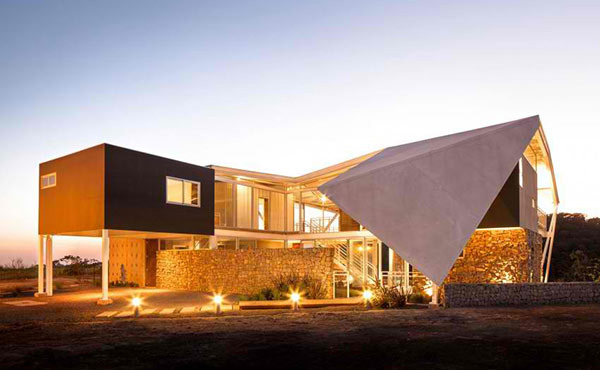
Who will not love the look of this house? A cantilevered upper level, a roof that extends to the lower level, stone walls and glass walls- all that is seen here!
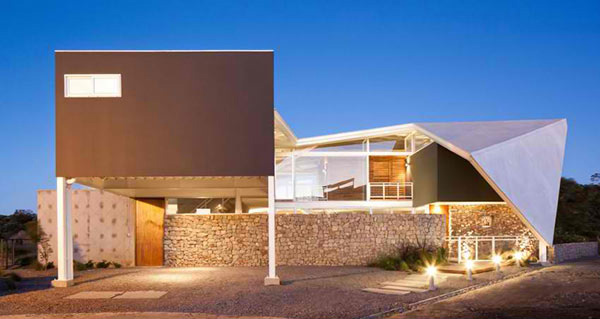
Note that the design of the roof is really queer but it is the feature that sets it apart from other homes.
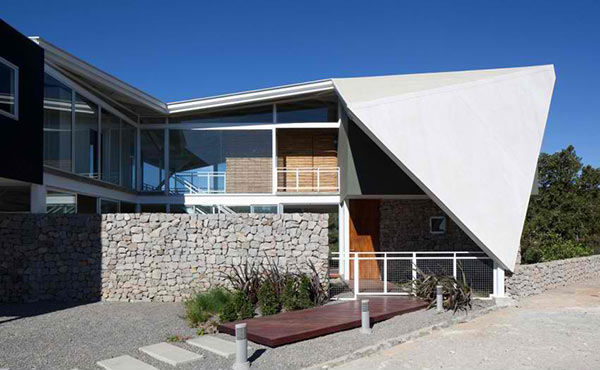
The roof immediately acts as a canopy to the terrace in the house. Lovely, right?
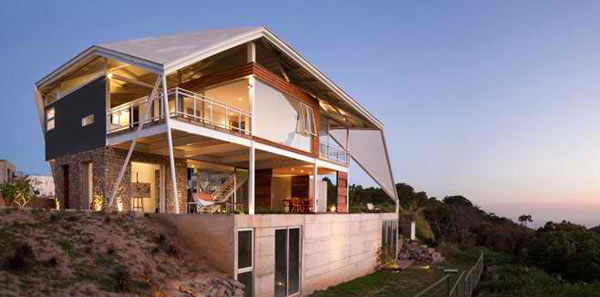
But what we do not know is that the other side reveals another floor which shows that it is actually a three storey home.
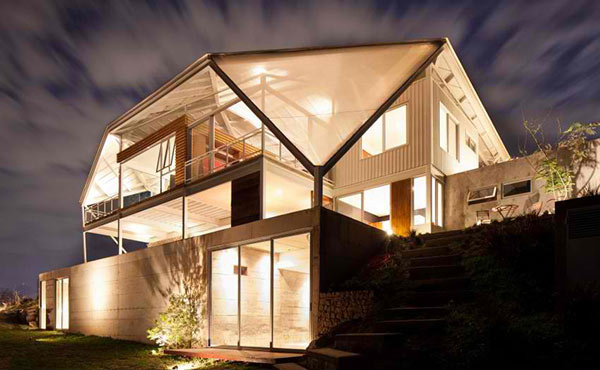
You could clearly see the roof beams, rafters and trusses that were left exposed in the interior.
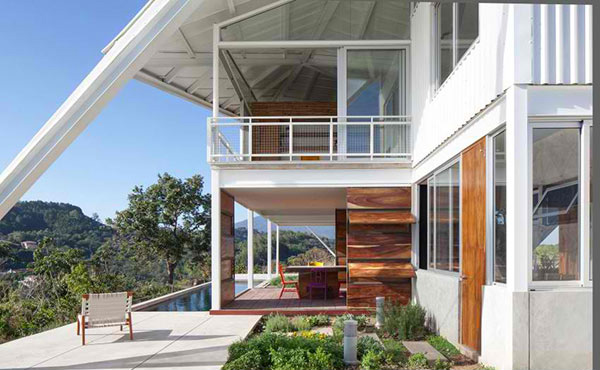
A patio extends from the house which also leads to a rectangular pool.
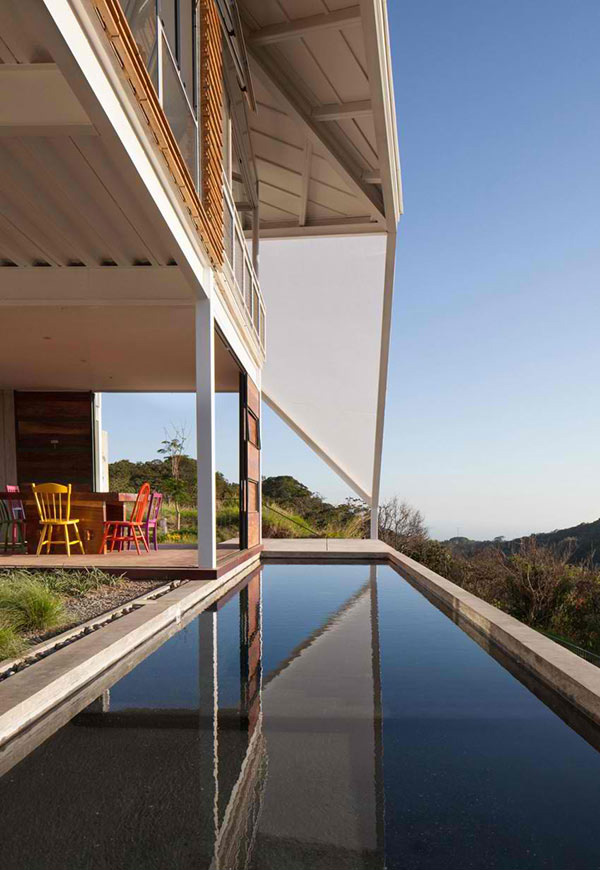
Seen here is the pool that is also a perfect spot to relax and get a glimpse of the beautiful surroundings.
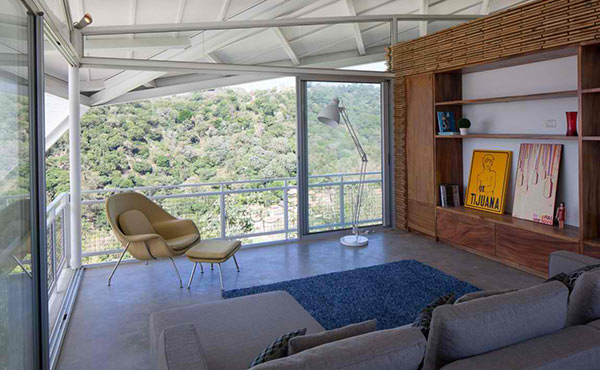
The interior is airy like what we see in this living room. That wooden shelving system on the wall has an organic look with minimal display.
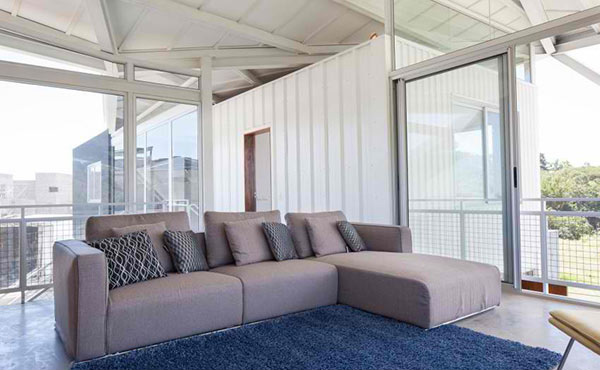
This gray L-shaped sofa is in the living room. The patterned throw pillows look pretty on it!
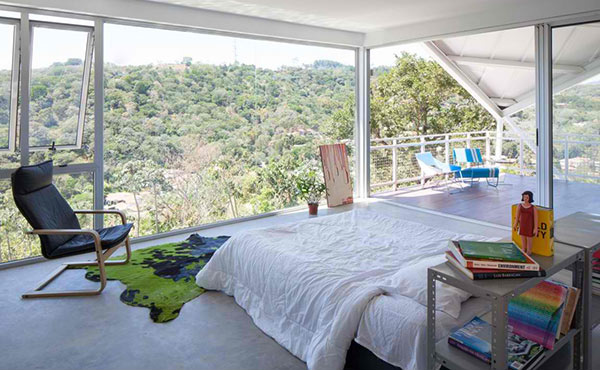
The bedroom looks nice too despite the minimal furniture inside it.
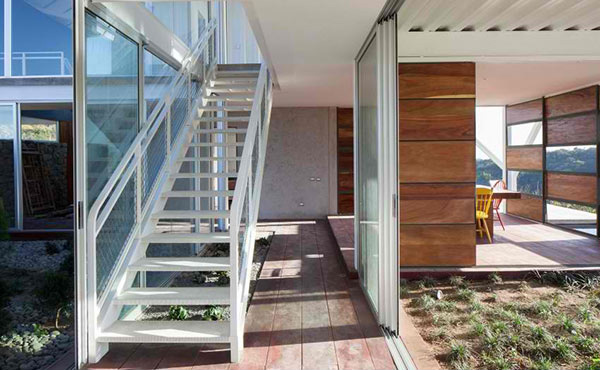
Isn’t this staircase lovely? It even looks a lot better because of the glass wall on the side of stairs.
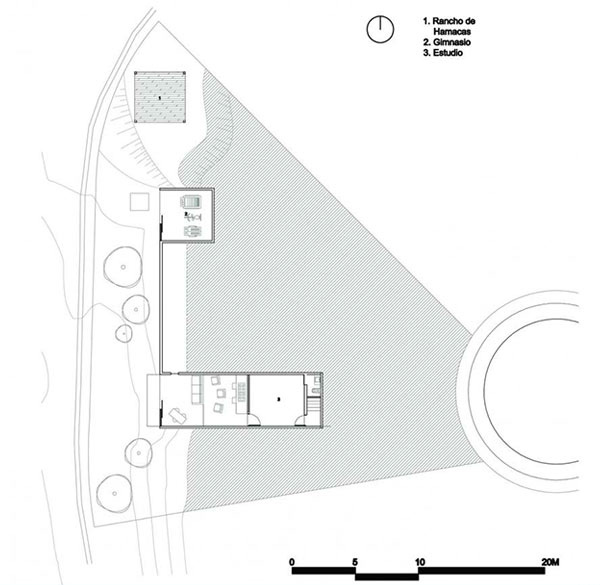
The ground floor plan of the house is shown here which includes the kitchen.
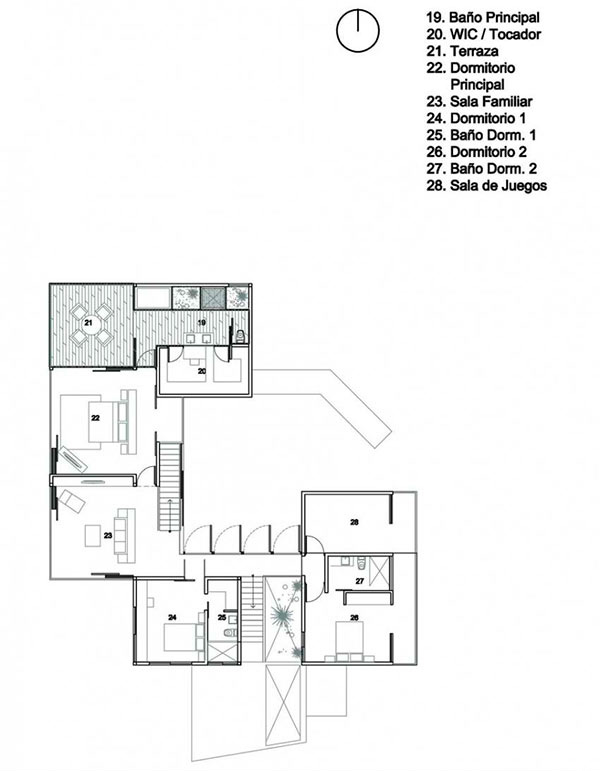
This one shows the upper level of the house.
We really admire this design by Cincopatasalgato. Aside from the unique roof design, the interior as well as the location of the different areas of the house reflected in the floor plan is intelligently designed. It has an appeal that will cause envy to others, even to the passersby. This surely is one home design that we would include in our lists of inspiration for our future home!