Have you ever imagined a house designed like a shipping container? Well you don’t need to imagine it because there is a residential house made from eight shipping containers which serves as a residential space and a workspace. This house is named is Casa Incubo and this displayed the modern home designed spotted in Costa Rica. It was built using eight shipping containers and this fact alone is enough to let us put it on our eco-friendly and sustainable buildings list.
The designer said that this house is a result of the interconnection of containers that definitely provides an additional surface and these importantly reduced required building materials here. The designer utilized four containers with its central module achieve 95 square meters of additional space. Another is, the one second-story containers can also shift lightly to one side to effectively create the exterior spaces with the use of the terrace and vestibule. Scroll down the page and amazed with the incredible areas of the house through the images below.
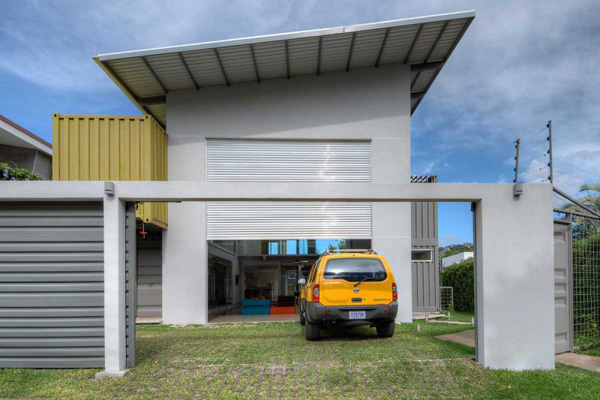
Modern and unique design of the building is highlighted through its steel and concrete materials.
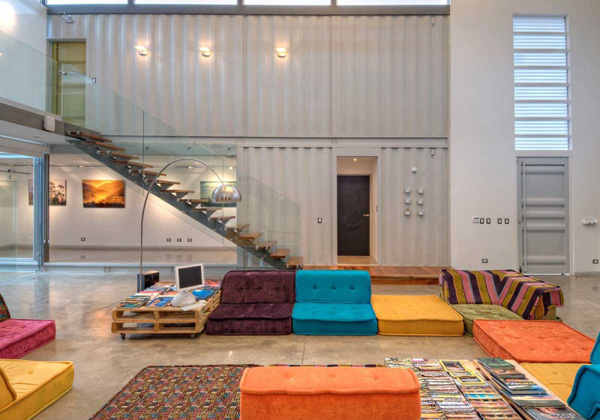
Colourful seats and accessories carefully arranged in the interior amazingly underline its elegance and style.
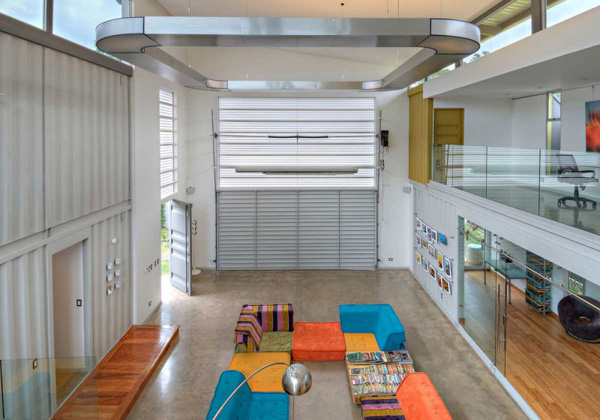
Smart arrangement of these empty shipping containers creatively shows its uniqueness for its natural ventilation and easy access to the sunlight.
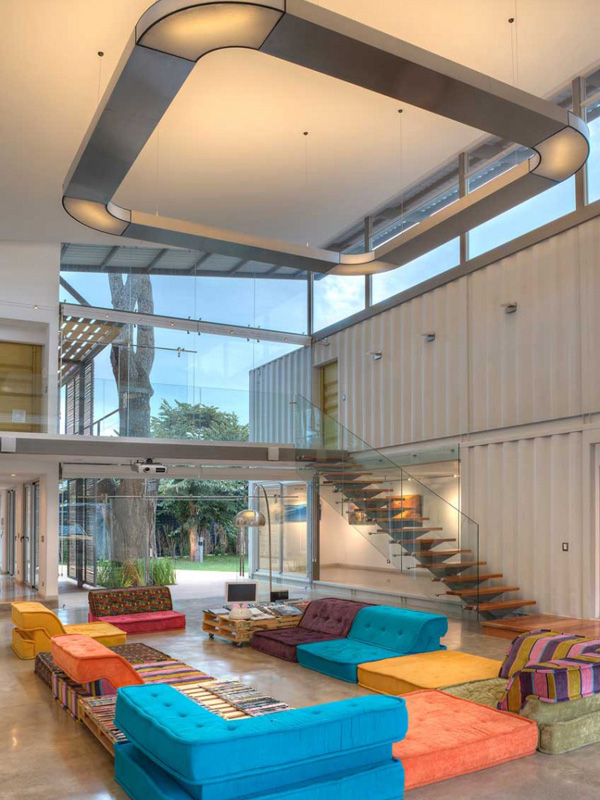
Take a glance at the lighting system which enhances its ambiance and design and these bedrooms and home office are located on the second level.
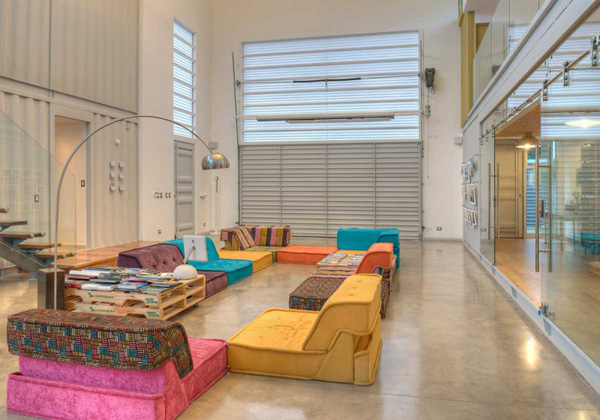
Trendy and contemporary concept applied in the living space ensures comfort and relaxing zones in the interior.
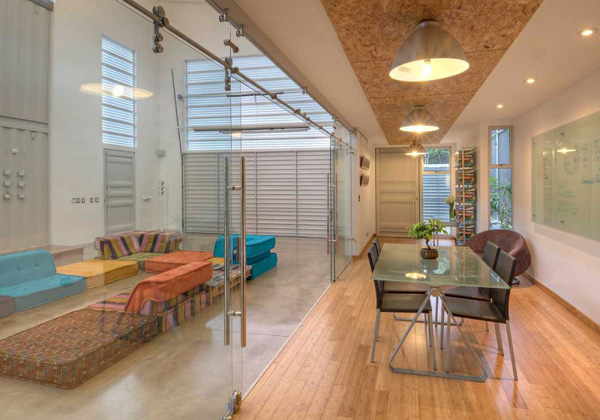
Effective use of the glassed walls and windows underlines the separation of the living and dining space.
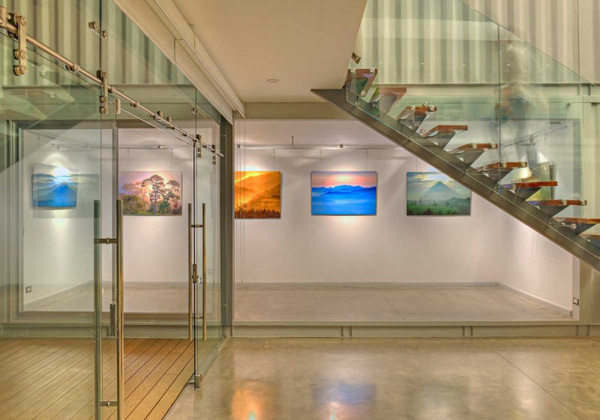
Colourful artworks hanged in the wall seem like a small gallery where the client can exhibit these stunning paintings.
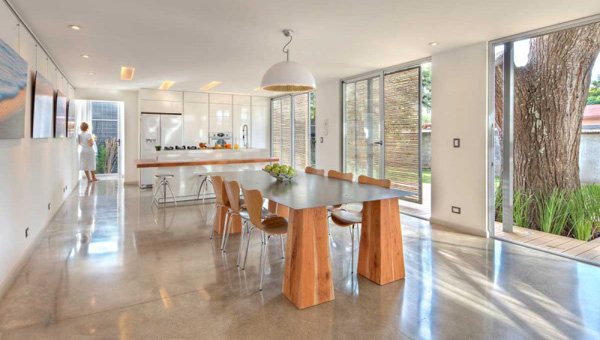
The natural light may also access the dining space and the kitchen here because of its open layout.
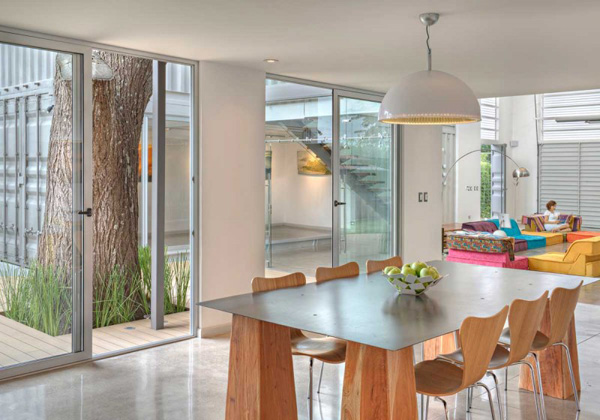
Here’s the round shape chandelier that also jives with the design of the chairs in this dining set.
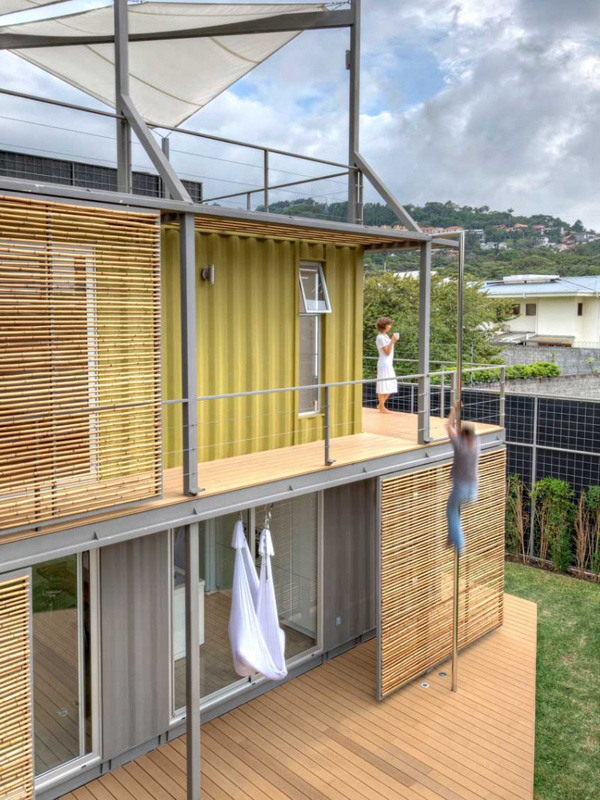
There is a lovely terrace with green artificial turf on the house roof that also highlighted the different texture of its walls.
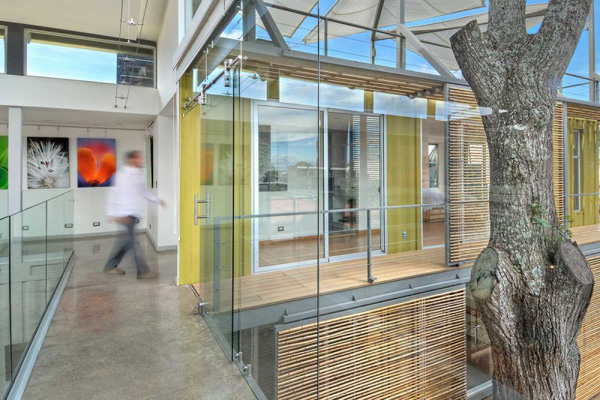
The designer creatively interconnects each areas from the exterior to the interior which underscores its uniqueness to the house.
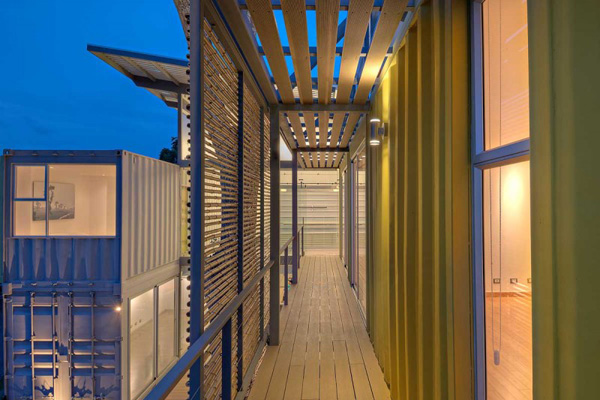
At night the lights can offer comfortable zones both in interior and exterior of the house.
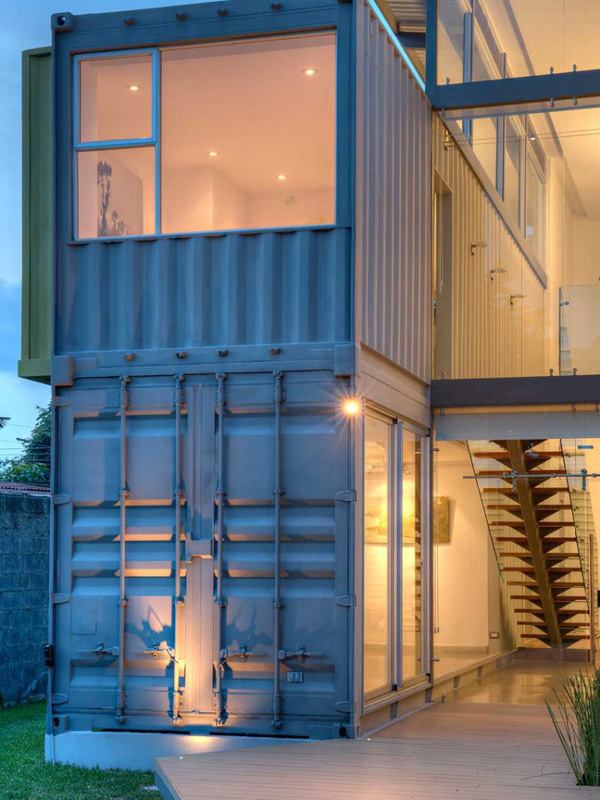
The original texture and design of the containers also adds sophistication in the house buildings.
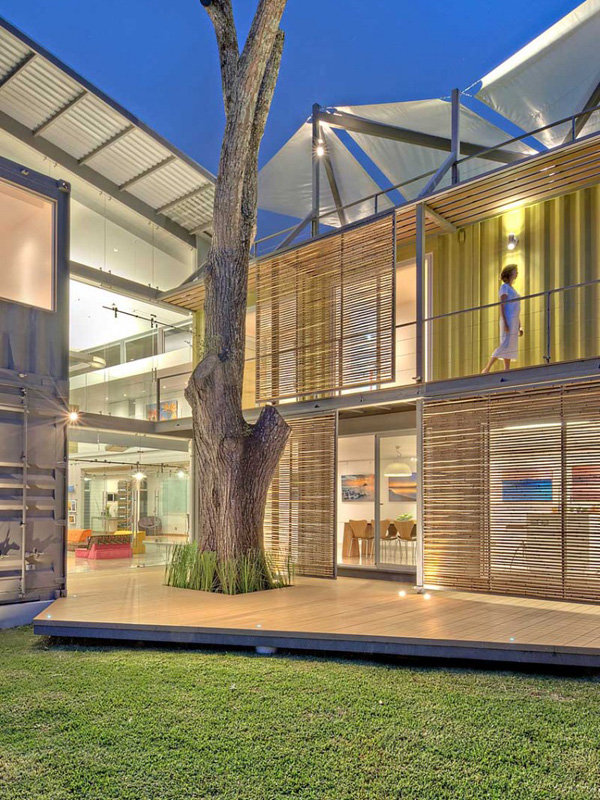
This cedar tree also is one of the main attractions in the exterior that also improves the look in the patio area.
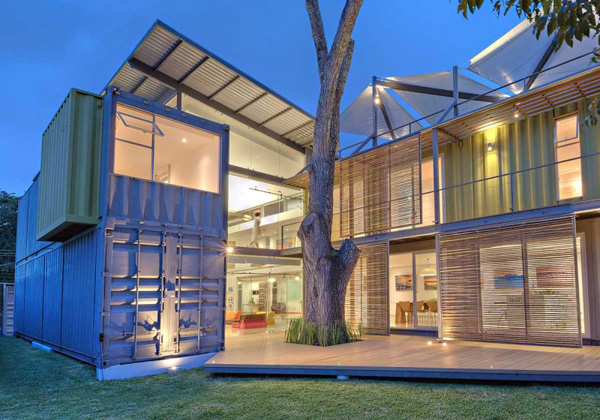
Take a look at the amazing design of the landscape that accentuate with the interior design.
As we may observe the details of the different areas of the house, we can say that the cedar tree plays the most important function in the placement of the home in the lot. This residential house was effectively and successfully designed for the client. We can perceive how Maria Jose Trejos efficiently utilized the shape of the house that will responds to the weather conditions of the house site. The design and layout of the house ensures the availability and accessibility to the cedar tree. We hope that you have learned new ideas on the unique details of this house that you may apply as well in your house in the future.