A simple L-plan house sits humbly on the Snells Beach, New Zealand. This 240 sq.m. dwelling is designed like a modest farming building. That is why it can be referred as an Elegant Shed because the design of the Brick Bay House is modern contemporary while retaining touches of a farm-like home. The house rises to the views of Kawau Bay and a main road along the south western boundary. It was designed for a family of five and the homeowners wanted to have a house that responds to the nature around them.
The Glamuzina Paterson Architects did just that. The private areas of the house are located down the hill to the south where you can also find a courtyard. The L plan also forms as a barrier to the road so that the house will be blocked away from noise and will be given its much needed privacy. The north deck opens to the east and west allowing the sun’s light to get into the interior of the house. The house looks simple but there is a touch of elegance in it. Take a look at the Brick Bay House below:
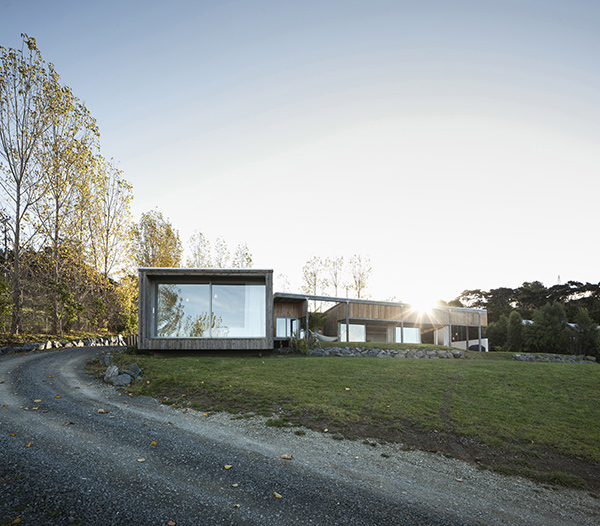
Looking at this home would make you think that it isn’t actually shed inspired because of its modern elegant design.
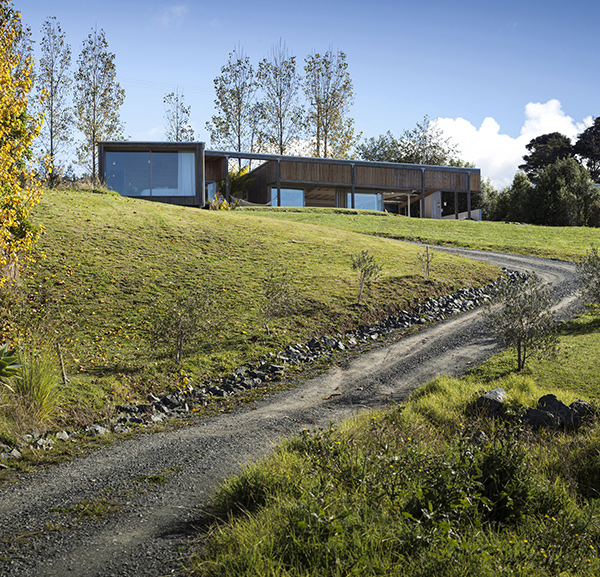
The designers were able to come up with a beautiful architecture despite the challenging typography of the site.
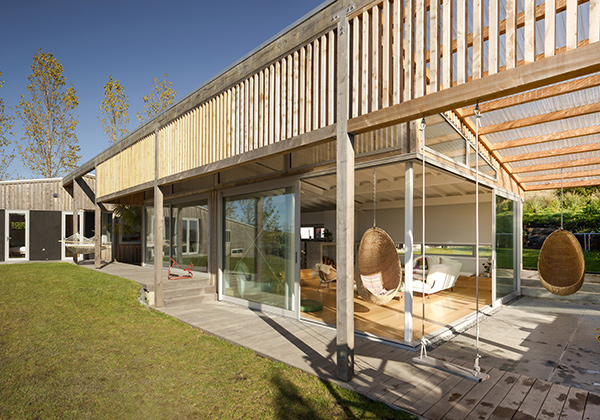
You can see here the louvers that protect the house from the sun as well as from snow during winter season. But aside from the protection it gives, it sure add appeal to the home’s design.
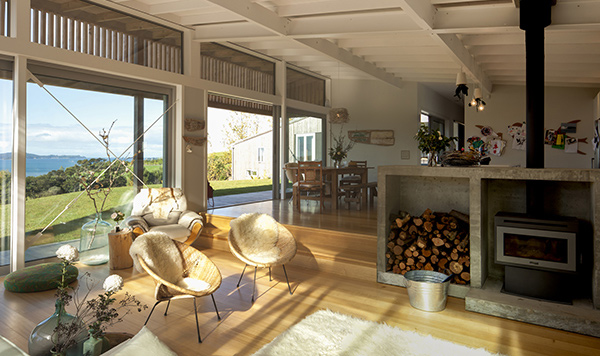
Exposed beams on the ceiling in white just looks right for this home giving it a lot more of the nature feel.
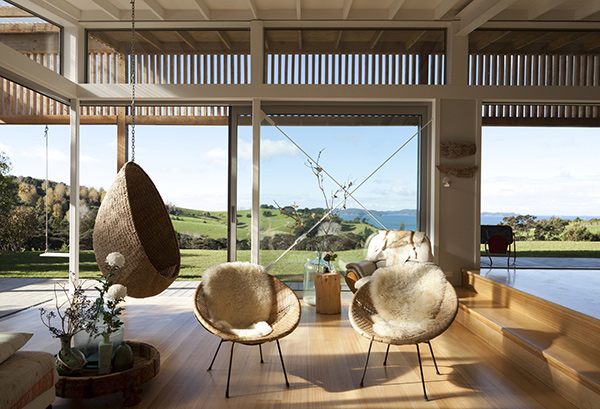
These seats are lovely! Note that these are also made from natural materials which make them perfect for the space.
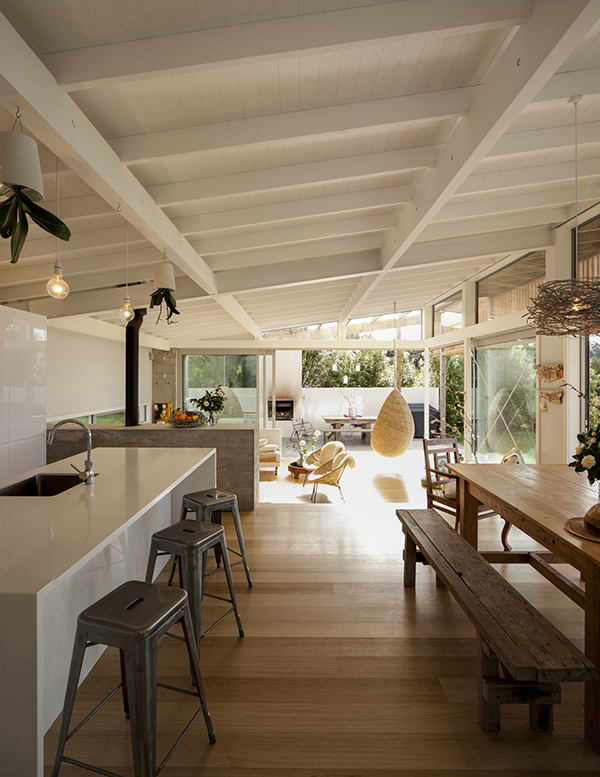
Take a look at the home’s interior here. You can sense an eclectic feel with the use of varying furniture. Even the long wooden bench doesn’t match with the plastic bar stools. But this bench were made from off-cut wood used to build the house.
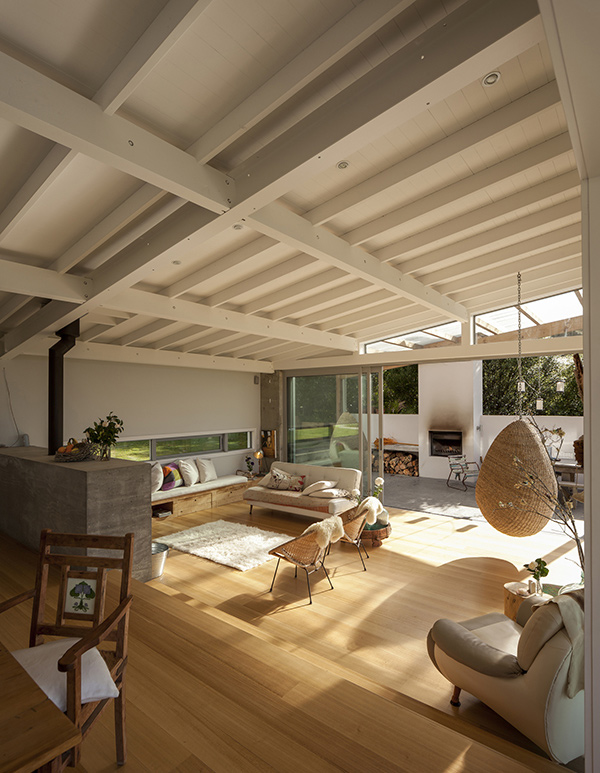
What a calming place to stay in! The wooden flooring and the wooden materials from all around it seems to bring nature into the house.
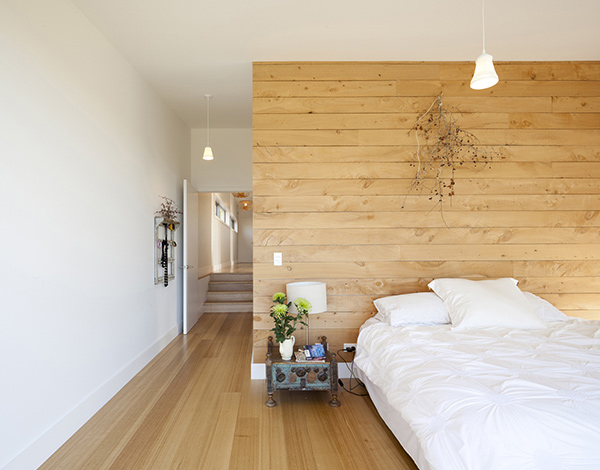
The headboard of wooden panels is light to the eyes. It is even decorated with some twigs for another touch of nature.
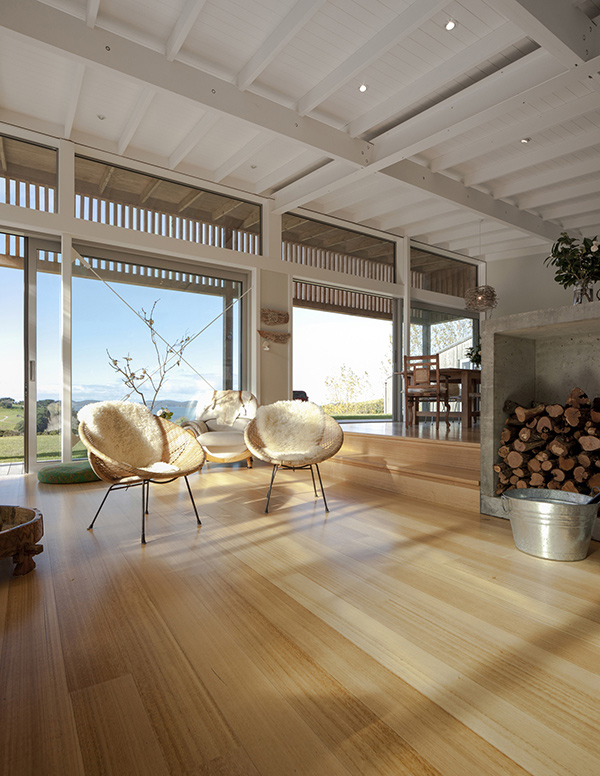
Aside from wood, the house also used glass and concrete as what we can see in this image.
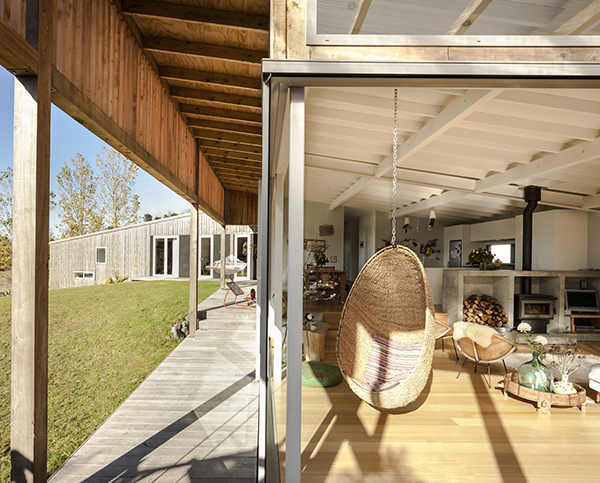
The set-up of the home’s interior is like inviting everyone to just relax and unwind. The centerpiece on the low center table that we can see here is indeed lovely!
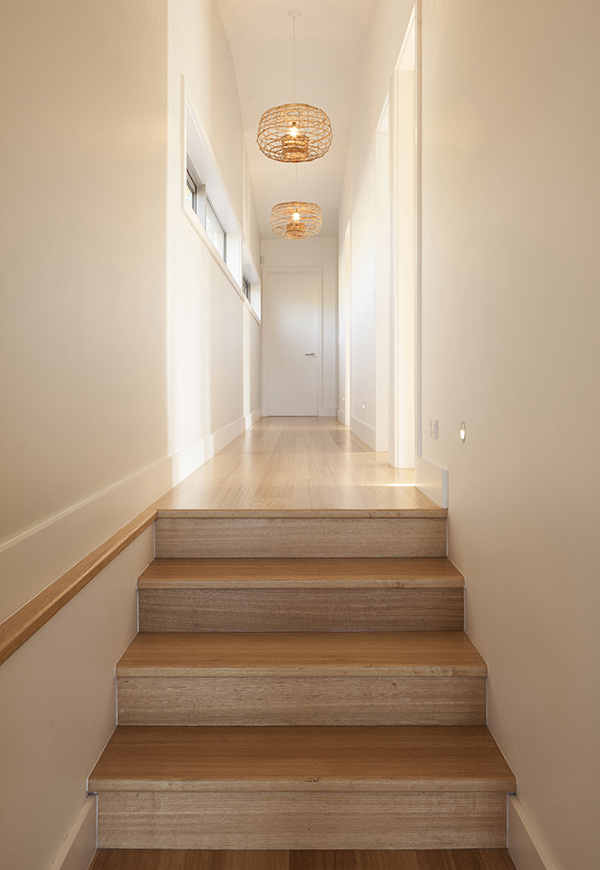
Wooden stairs leading to the private areas of the house. The pendant lights on the hallway helps shrug off that boxed feeling.
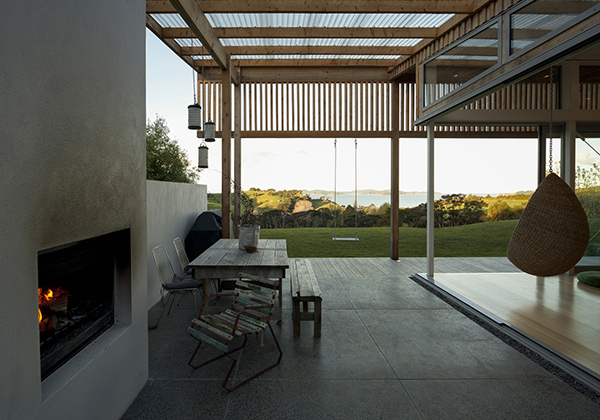
Another dining area is situated outdoors which made use of varying seats.
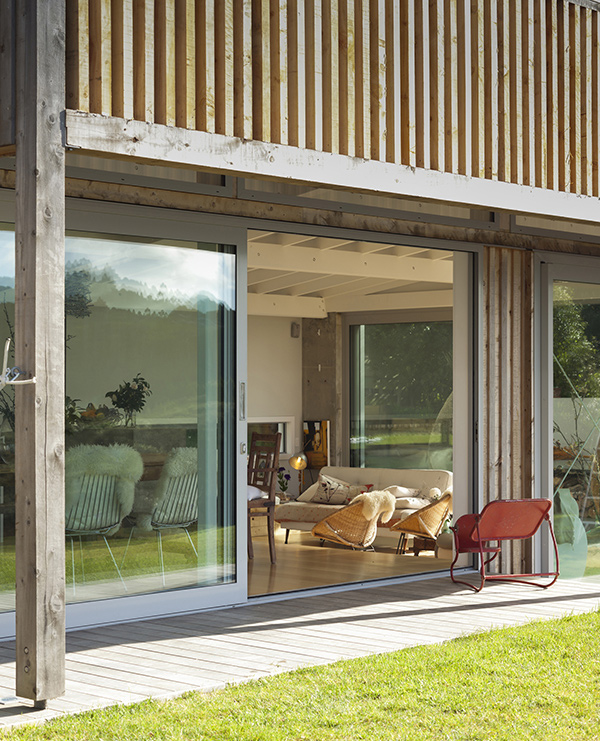
Closer look at the facade of the house that has a wooden texture in it.
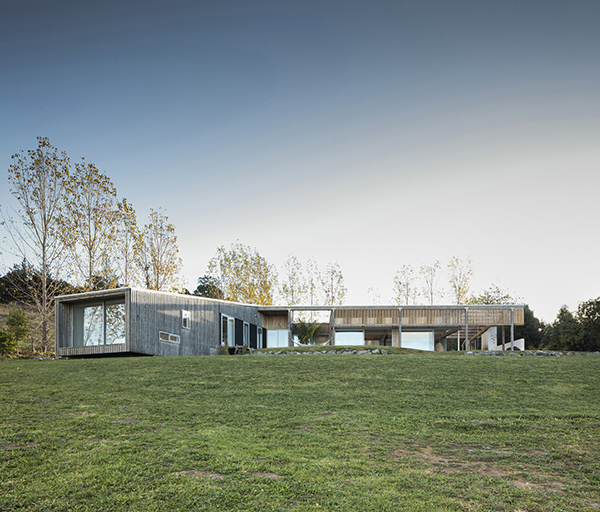
The part that is staggering on the steep is where you can find the bedrooms. The spot allows the homeowners to get a good view of its surroundings.
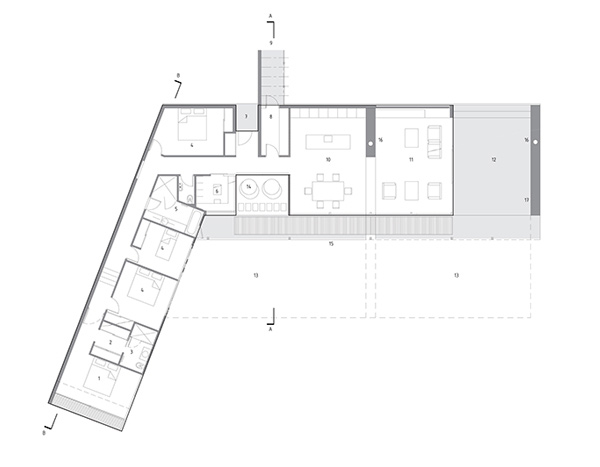
The floor plan of the house showing how the different areas were distributed giving ample traffic to the interior.
Facade of the house is made with Macrocarpa board and batten that creates a gorgeous texture for the exterior of the house. It gives natural warmth to the look. Louvered frames on could provide shade during summer and protection during winter. The timber used for the project was locally sourced. The sawdust from these timbers was then used for the garden and the farm while the extra wood was used for firewood and furniture. This way, everything was used well. With the looks of it, the Brick Bay House designed by gp-a.co.nz – Glamuzina Paterson Architects certainly achieved the elegance of a farm house!