Amazing Features of Boatshed in Auckland, New Zealand
When we see a house in the beach, we commonly think that this location is very awesome for a modern house. This is true because of what I have observed for our feature house today, the location is important in enhancing the design and style of this house. This house is named as Boatsheds. This is a family home which is situated in Auckland, New Zealand.
Apparently the amazing features of its house design are projected to allow the viewer and the operator to be astonished with the sense and intrigue behind its incredible layouts. With its sliding glass materials this can unveil the answers beyond the standard connotations of a home. Scroll down the images below to see the attractive areas of the house.
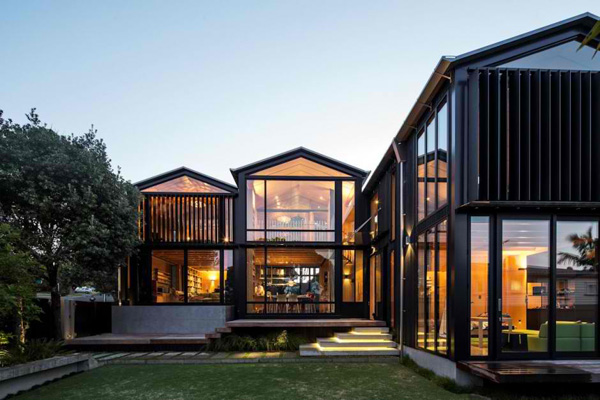 The wooden and glass materials are the most significant elements in this house which makes it unique and comfortable.
The wooden and glass materials are the most significant elements in this house which makes it unique and comfortable.
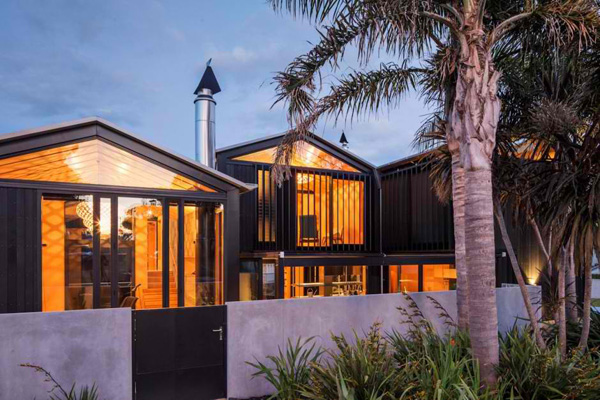 Let’s take a look at the astounding forms and shape of this house from its entrance.
Let’s take a look at the astounding forms and shape of this house from its entrance.
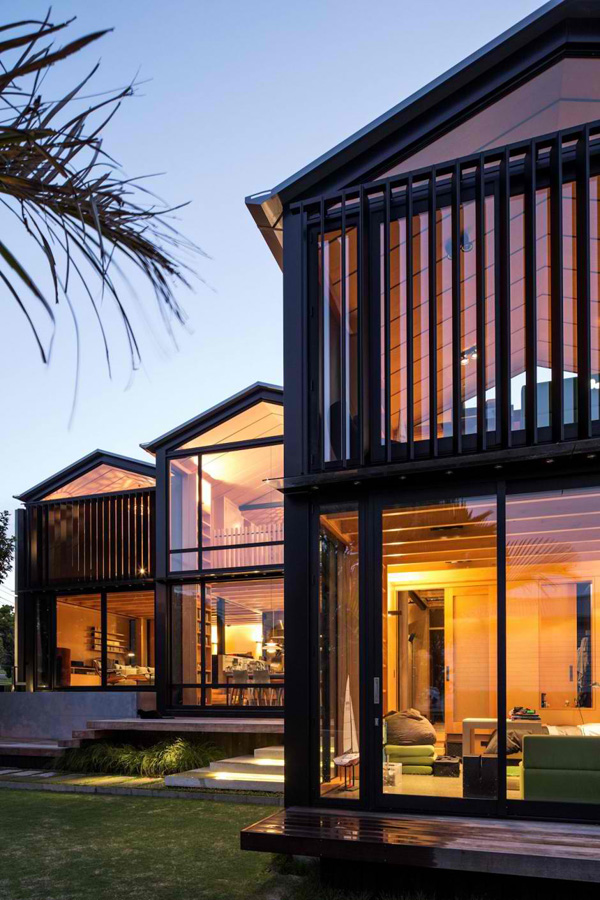 As we can see it seems that there are three separate buildings which are connected to each other to complete the required details on its interior.
As we can see it seems that there are three separate buildings which are connected to each other to complete the required details on its interior.
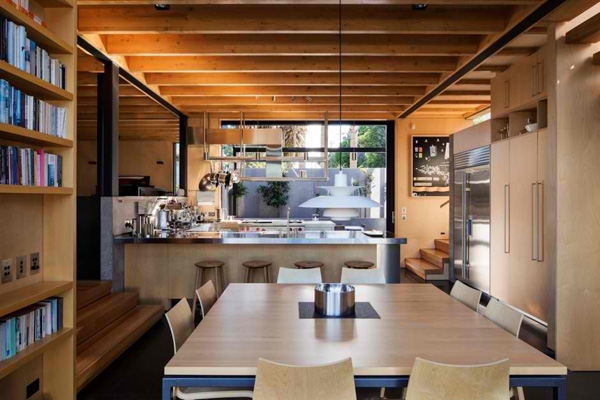 Wooden and traditional dining set organized in the dining area really corresponds with the wooden walls and shelves found here.
Wooden and traditional dining set organized in the dining area really corresponds with the wooden walls and shelves found here.
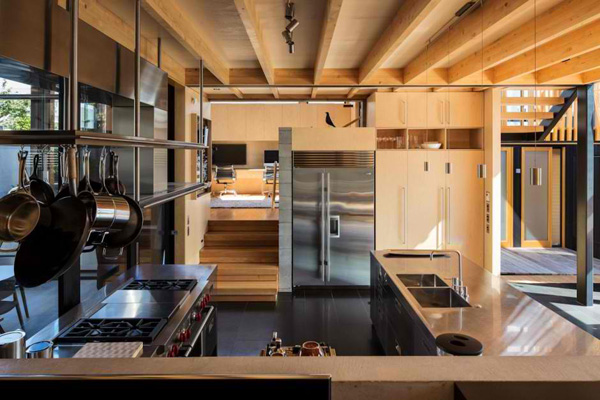 Modern and excellent quality of kitchen wares and fixtures will really wowed the homeowner and its guest.
Modern and excellent quality of kitchen wares and fixtures will really wowed the homeowner and its guest.
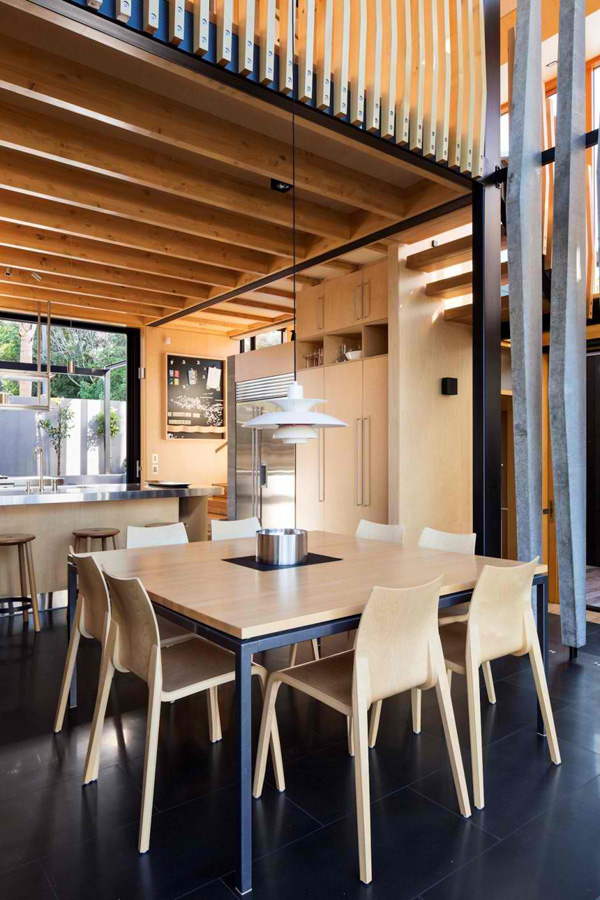 Look at how the designer carefully prepared the furniture and the accessories to make this interior distinctive and functional.
Look at how the designer carefully prepared the furniture and the accessories to make this interior distinctive and functional.
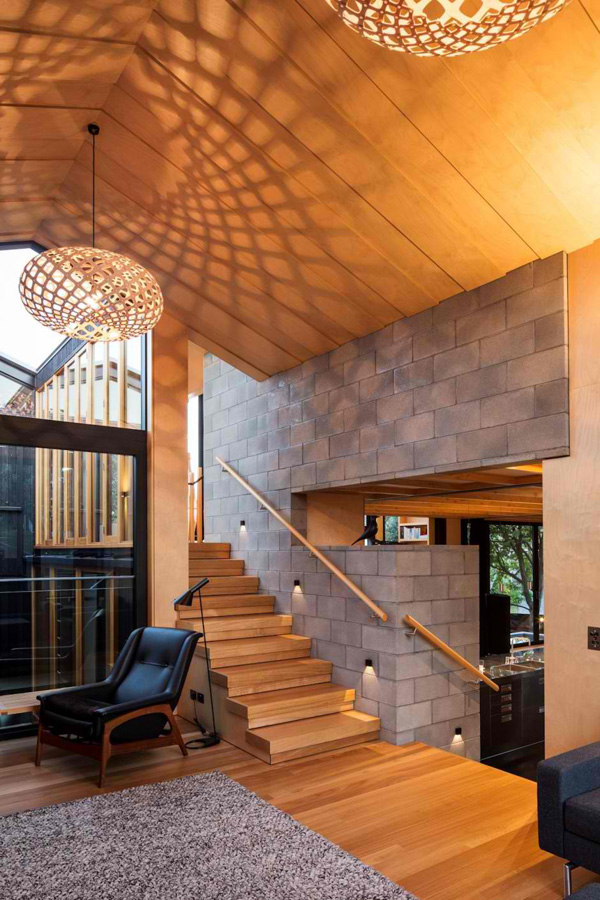 The round chandeliers hanged in the ceilings of this living space defines the unusual character and arts.
The round chandeliers hanged in the ceilings of this living space defines the unusual character and arts.
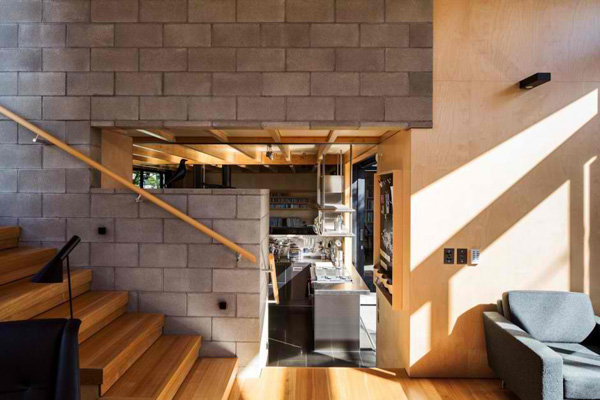 The color of the sofa is capable of creating a natural connection with the stoned walls inside the house.
The color of the sofa is capable of creating a natural connection with the stoned walls inside the house.
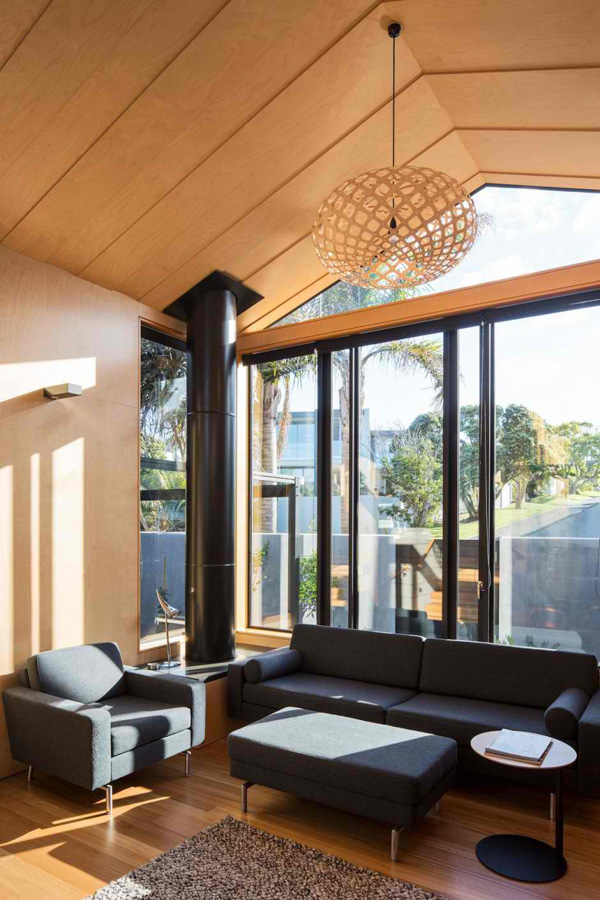 Sunlight is always welcome in the interior that sustains and reduce the usage of electricity.
Sunlight is always welcome in the interior that sustains and reduce the usage of electricity.
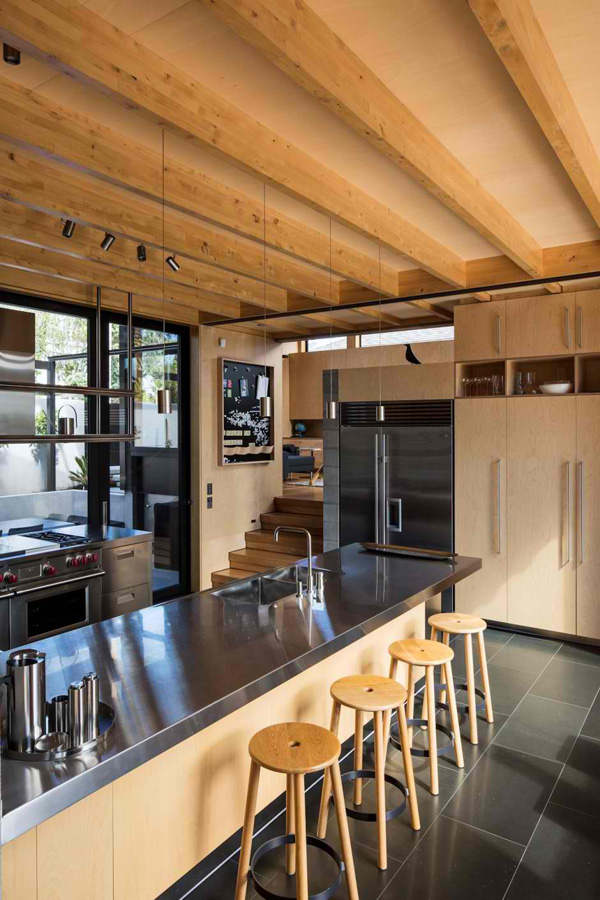 Silver wares and huge cabinets and shelves set in the kitchen display an exceptional style and grace.
Silver wares and huge cabinets and shelves set in the kitchen display an exceptional style and grace.
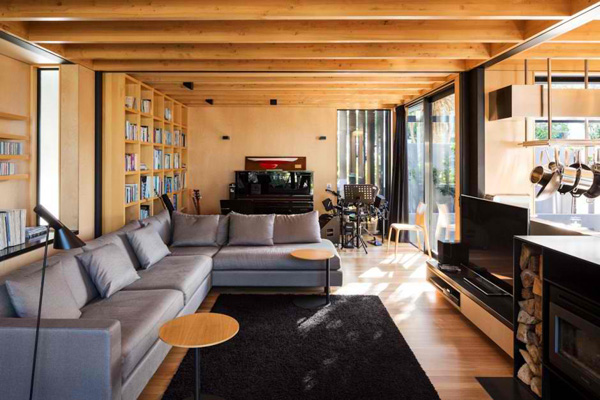 In front of the kitchen is the living area where the client may sit down and relax.
In front of the kitchen is the living area where the client may sit down and relax.
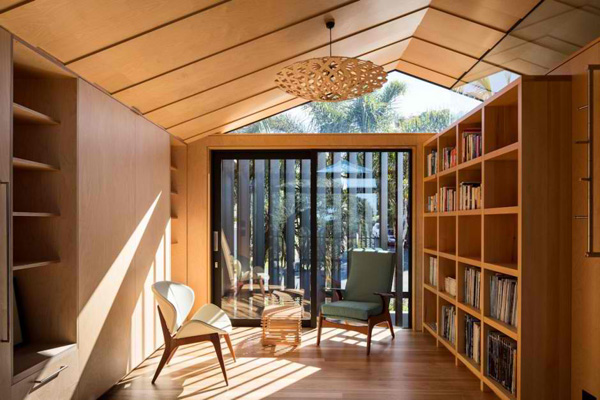 This area may be considered to be the comfort zone where the client may unwind and take the full advantage of the exterior.
This area may be considered to be the comfort zone where the client may unwind and take the full advantage of the exterior.
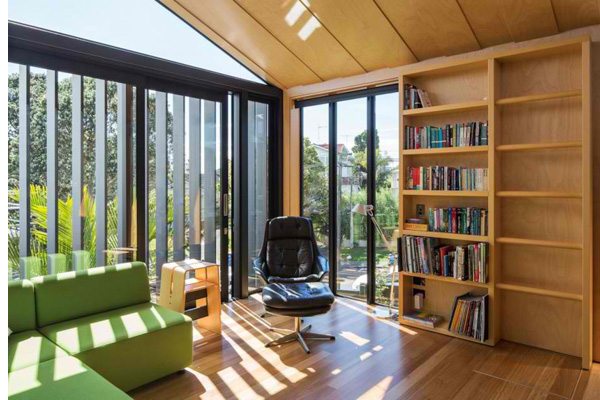 Let’s examine how the designer mix and match the old fashioned accessories with the modern furniture.
Let’s examine how the designer mix and match the old fashioned accessories with the modern furniture.
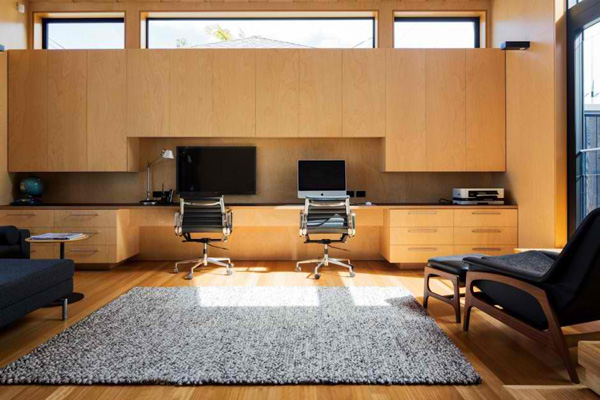 An office room is set in the interior where the client may continue his work assignment.
An office room is set in the interior where the client may continue his work assignment.
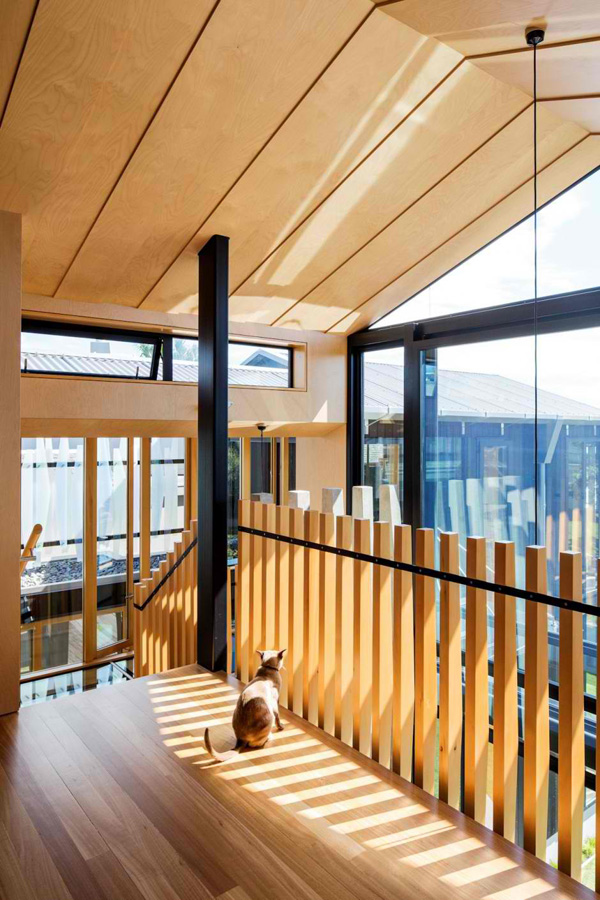 In this area the client may still witness the panoramic view outside.
In this area the client may still witness the panoramic view outside.
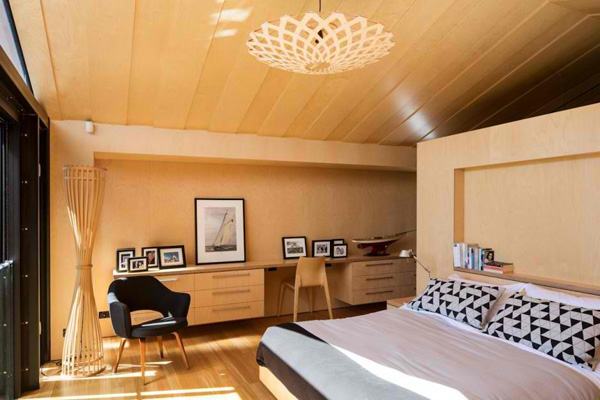 The white bed sheets and the beautiful patterns in the pillow case correspond with the wooden walls and ceilings as well.
The white bed sheets and the beautiful patterns in the pillow case correspond with the wooden walls and ceilings as well.
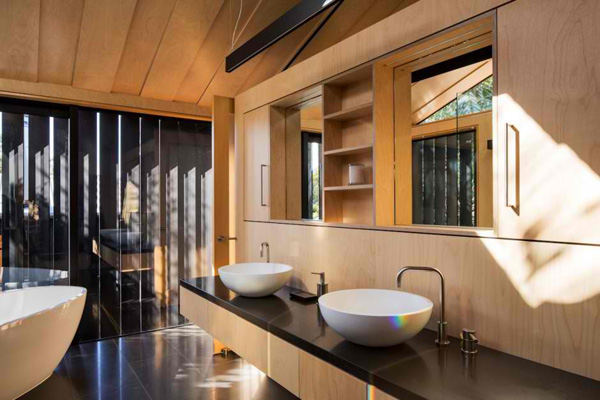 Even in the bathroom the designer made amazing choices to use the latest style of fixtures.
Even in the bathroom the designer made amazing choices to use the latest style of fixtures.
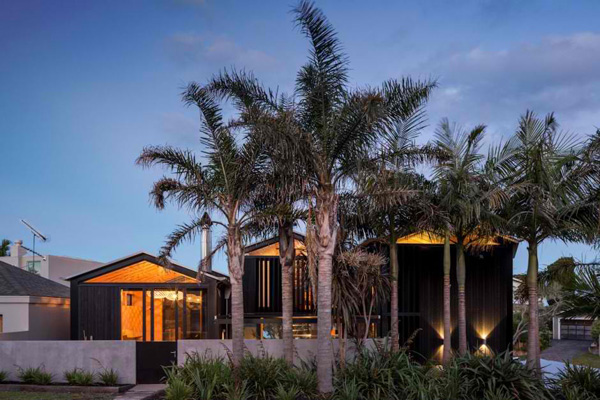 When the sunsets comes, the lights installed are still very powerful to display a luxurious exterior.
When the sunsets comes, the lights installed are still very powerful to display a luxurious exterior.
The images above simply highlighted the character of the exterior. There is a distinct succession of multi-connected spaces which created a threaded flow of movement while each space maintains a clear and isolated quality. For this we can say that Strachgan Group Architects with Rachael Rush brilliantly expose its superb house design.











0
Ian
It’s spelt AuCkland
0
Ronald Bien
Fixed. Thanks Ian.