Many of us wants to have a house that is quite far from our neighbours. A people-oriented kind of job like what I have right now is one of the reasons why I also chose to have a private residence. I dreamed to have a private house someday that will let me feel peace and quiet. This is the best house design where we may feel free from the stress and pressures of a very busy work in an urban area. As we can see most of the designers of a modern architecture of today secure a private place for a residential house.
Now we are going to explore the house with a contemporary design which is really suited for this young couple of three children. With an area of 630 square meters, I can say that this is not just enough for the house to at least have a programmatic and functional organization that every homeowner love. For this house separates the social area which is located in the first floor from the private area which is then located in the second floor. The social spaces in house are composed of several areas that connect with each other. Let’s see the images of the BK House below.
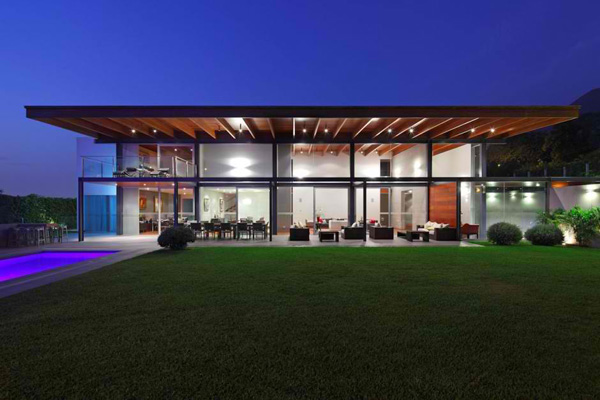
A small and limited rectangular swimming pool is placed in the left side of this exterior.
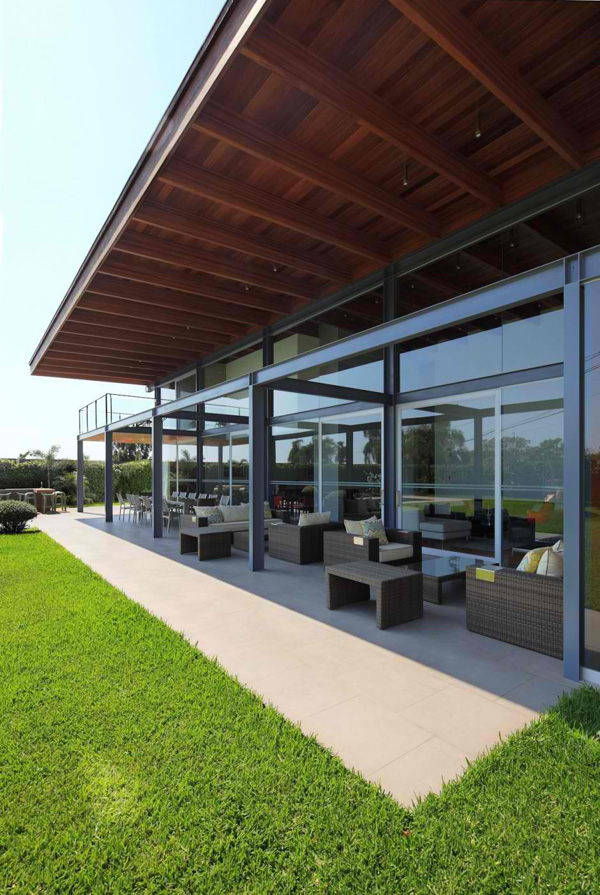
The furniture in the patio area is also secured to allow the client to enjoy the fresh air in the morning.
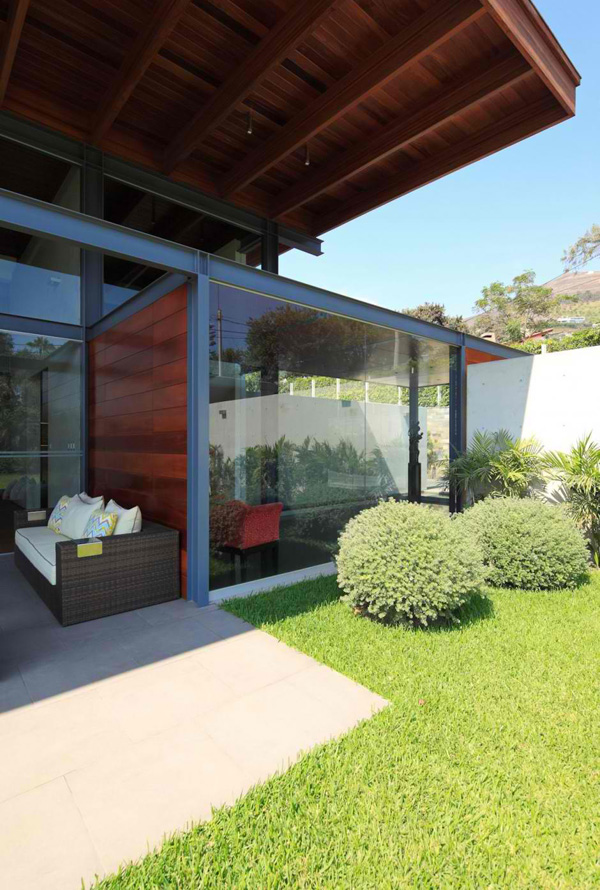
Well-trimmed landscape and plants in this house is very important to prove that it is well maintained.
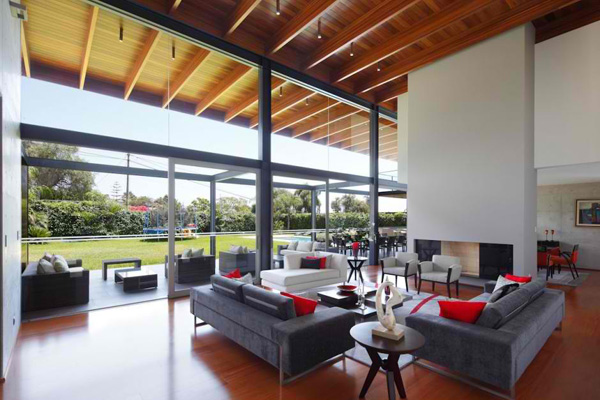
A stone like palette of the sofa set in the living spaces is very important to let the guest experience the warmth and stillness of the place.
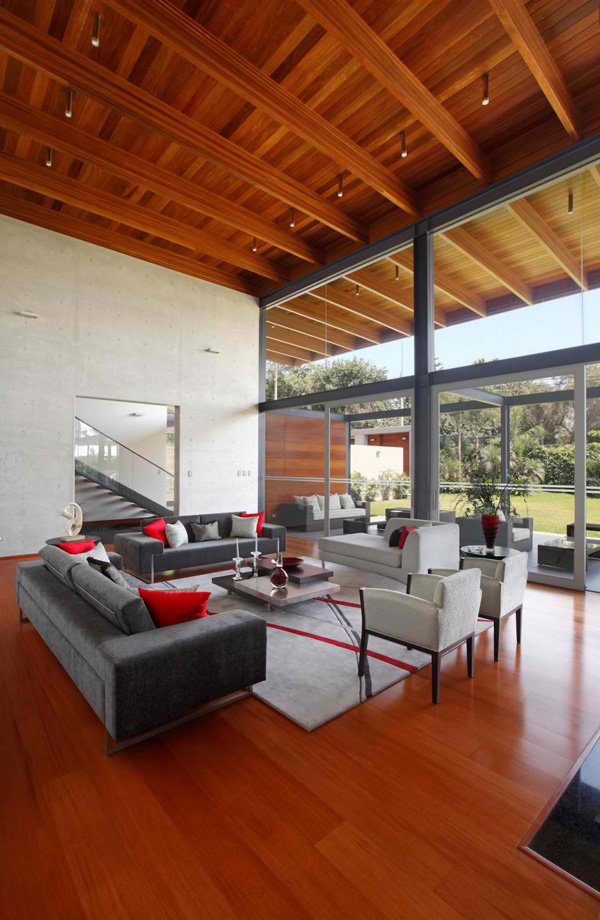
The traditional design of the ceiling may be simple but it is still attractive.
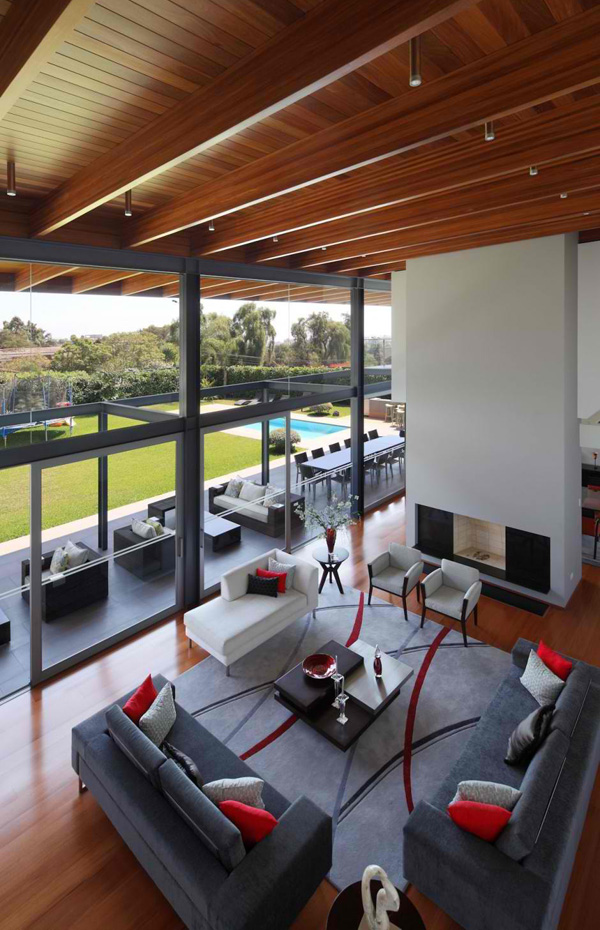
Velvet red pillows in the stone grey sofa creates a strong relationship with the patio outside.
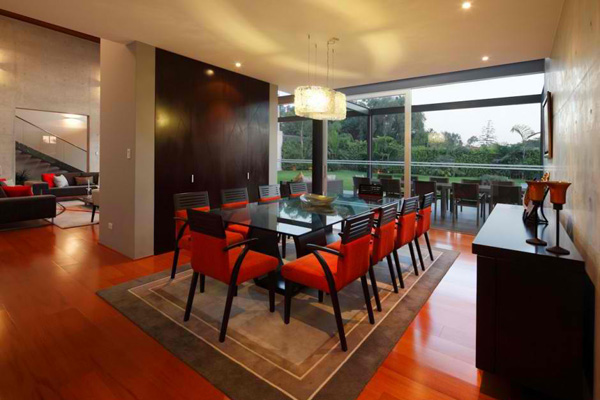
Dinner may never be simple when you spend it with your family in this awesome dining area.
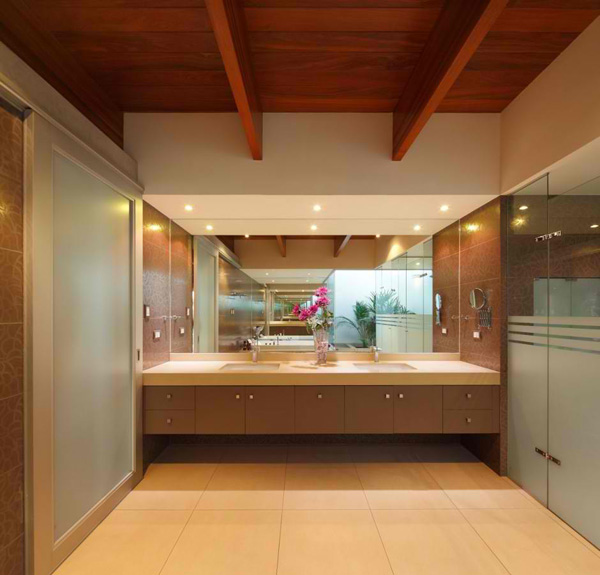
The lights installed in the powder area is very effective to come up with a more entertaining and interesting space in the house.
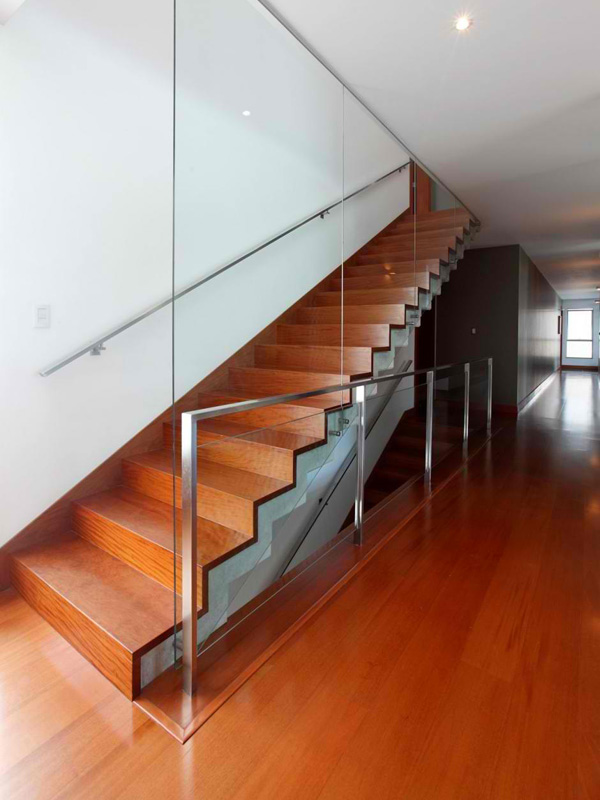
Glassed walls used for the stairs maintains the neatness and cleanliness in the interior.
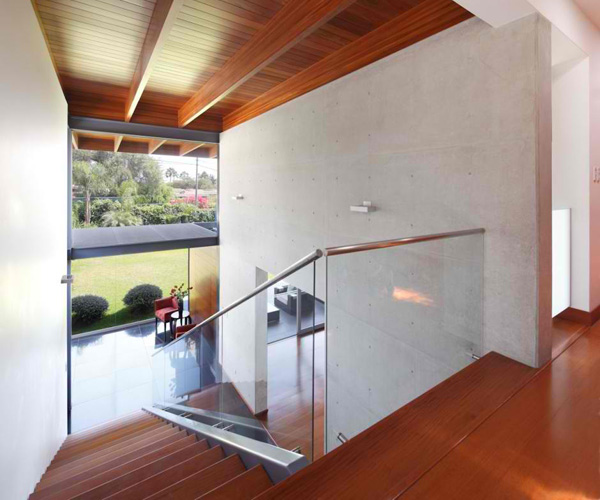
Standing in the top most part of the stairs is very effective because you may not just see the interior in the first floor but the garden as well.
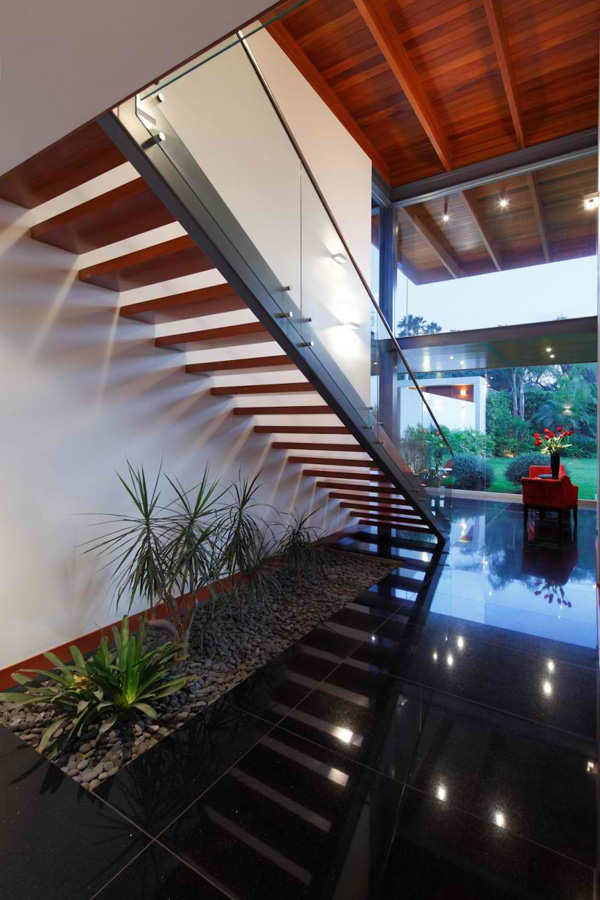
Plants are also secured inside the house to have a livelier interior.
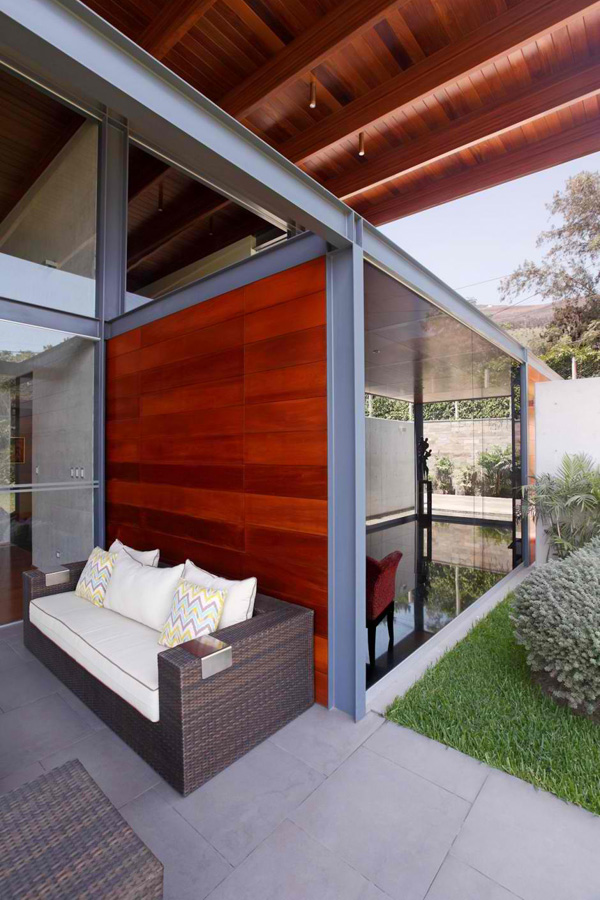
Lines and volumes from the walls, floors and even in the furniture are well presented here.
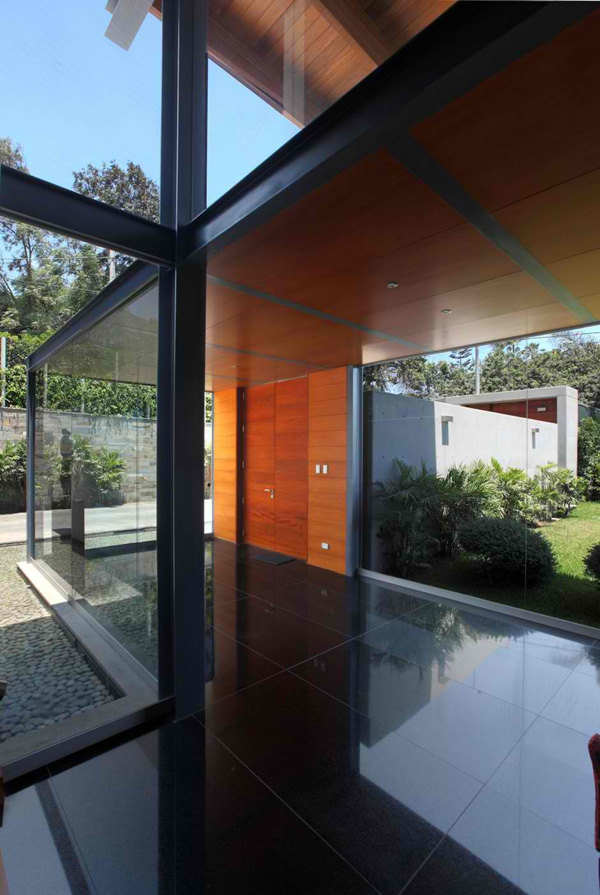
The smooth black tiles used in the floor may balance the color combination used in the interior.
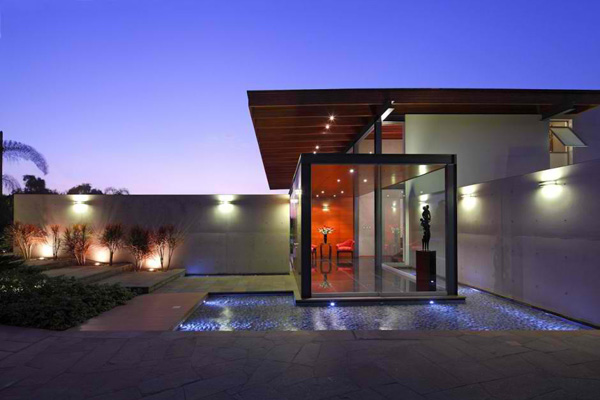
The coolness of the water in the swimming pool and the LED lights that surrounded it makes this area more luxurious and elegant.
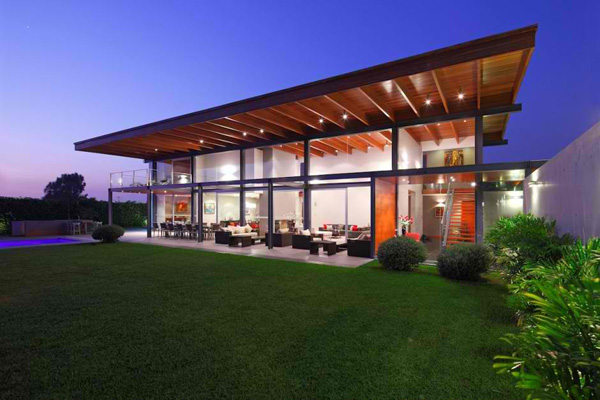
Clean and well-trimmed plants in the landscape presented a great ambiance.
We can say that there is a contrast revealed in the private spaces which are conceived in an introspective way. The principle design of this house which is to take advantage of the rich and natural views of the location was successfully achieved. The translucent elements used by the designer play the most crucial role in developing the design of the house. The Domenack Arquitectos created a strong connection between the interior and exterior spaces in the social areas.