Designer’s main goal is to provide the best design and concept to their clients. They have featured the different amazing and artistic designs that will certainly wow the client and buy their designs. And yet we will also expect that their houses will be a model design of their inspirational ideas and alluring designs that they contributed in the modern architecture. Today we will feature a house design for an architect. This house is said to be a holiday home intently design for his own family.
This is specifically situated in the Georgian Bay region of Ontario, Canada. Its design is seems like a modern cottage design that may allow his family to experience the traditional wooden shacks. These are actually the common materials found in the region. Its strong connection to the nature also adds the great ambiance and comfortable feeling to the interiors of the house. We hope that you will enjoy checking on the different spaces in the house both interior and exterior through the images below.
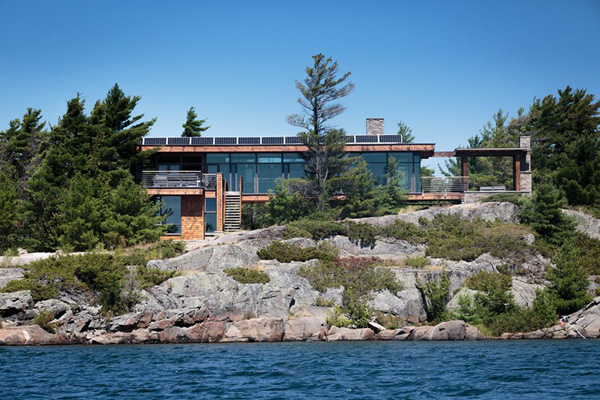
The big rocks as well as the tall trees that surrounded this house underline its importance to the house design, too.
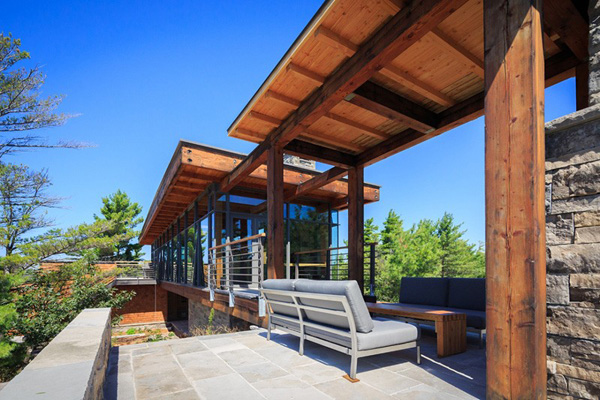
Patio area is also accessible from the interior through the cottage-like design of this house.
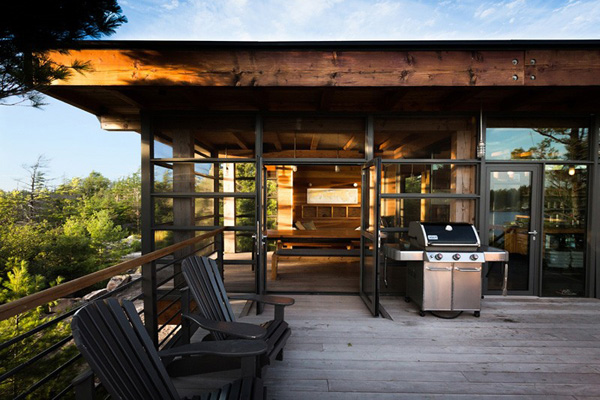
At this terrace, the client may also enjoy not just the panoramic views but also the barbecue time at night.
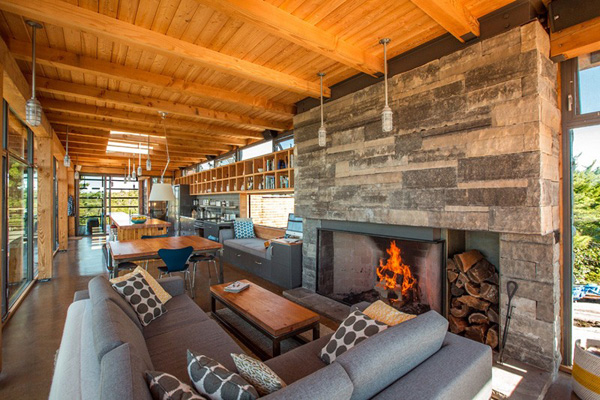
Wooden kitchen table also jives with the wooden ceilings and walls here.
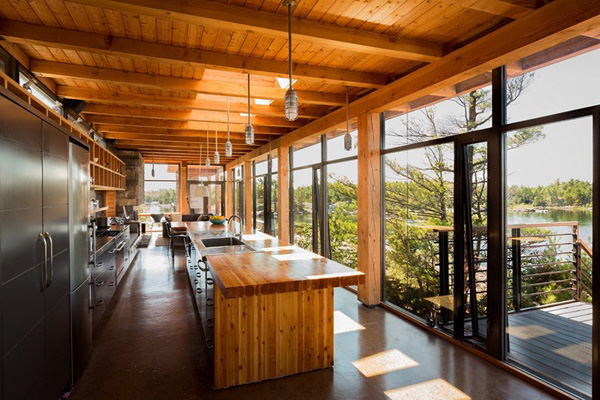
At this side, you can see the stainless and silver appliances that complements with the wooden furniture here.
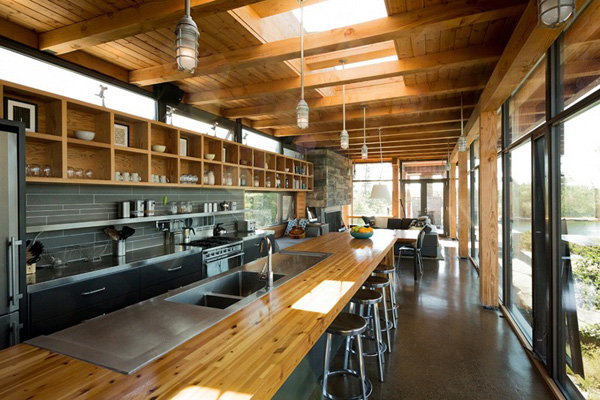
Trendy fixtures and furniture perfectly jives in this kitchen area.
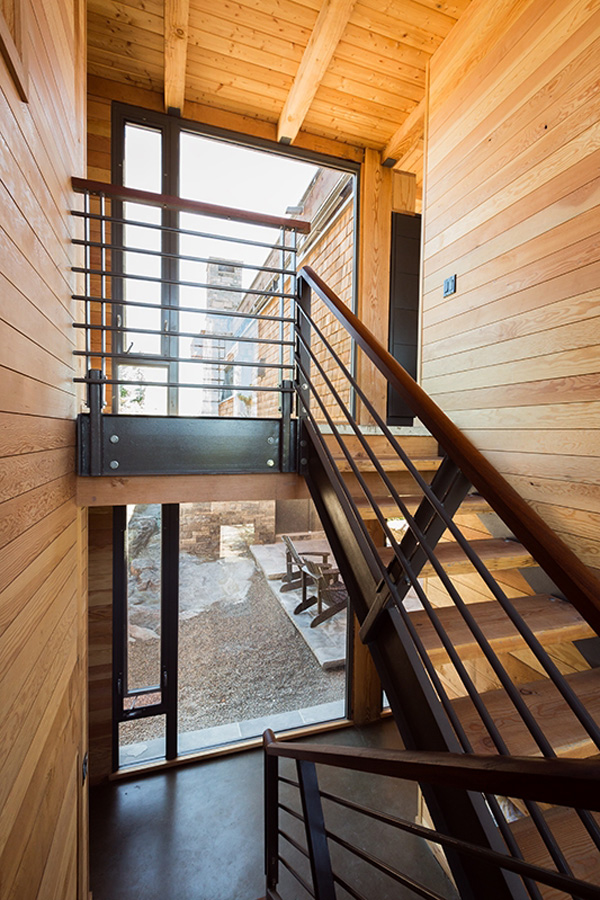
A well-design and simple staircase also speaks of function and durability.
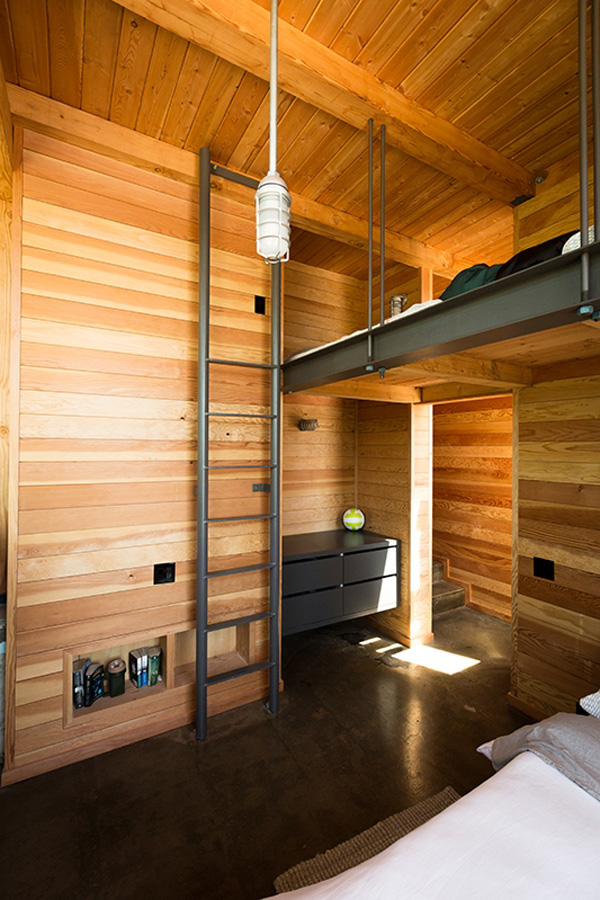
Limited space in this bedroom is still maximized by the designer by putting additional bed seems like a double deck.
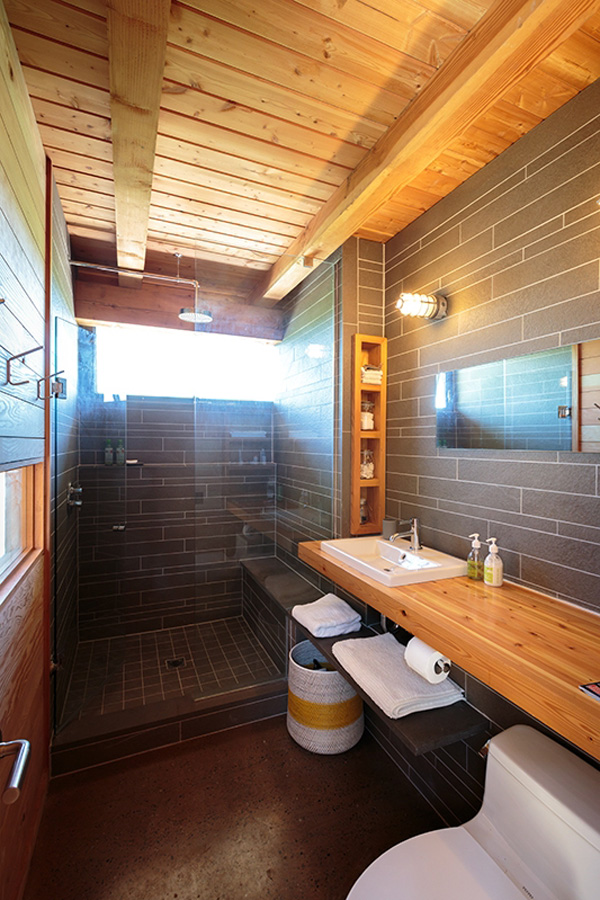
Limited space in this wooden and modern bathroom may also be spacious through the glass materials utilized in the shower area.
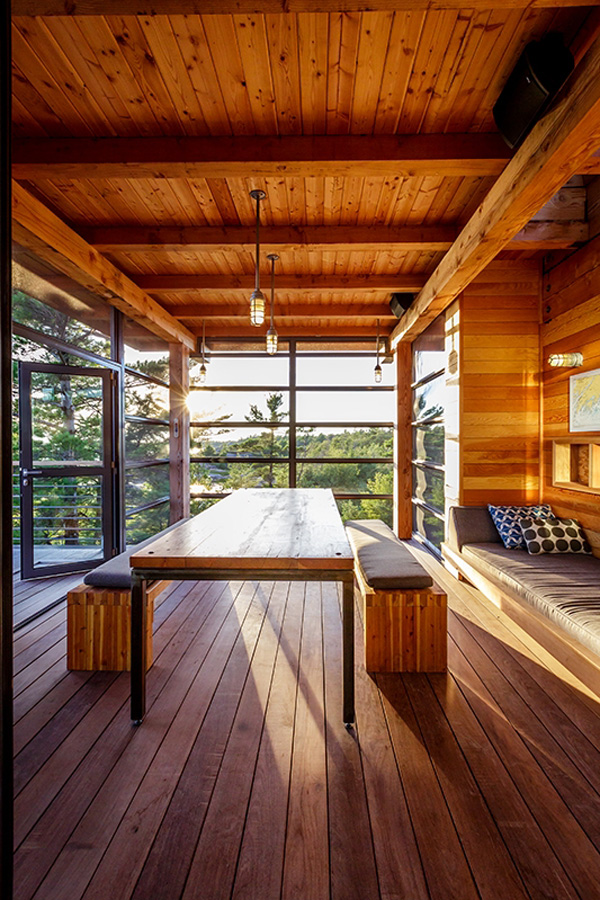
A large table set in this area may also allow the client to fully enjoy the panoramic views outside.
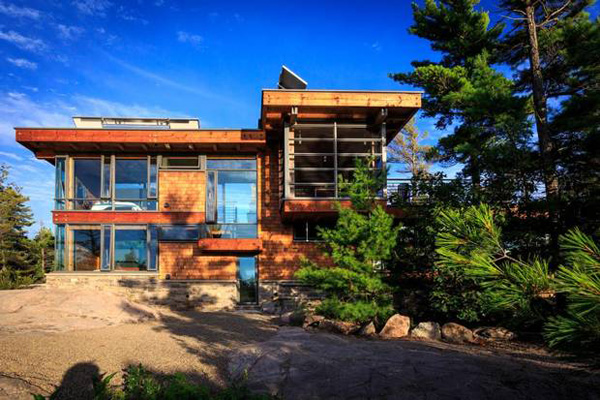
From the outside, the volume and lines of this house building is carefully observed.
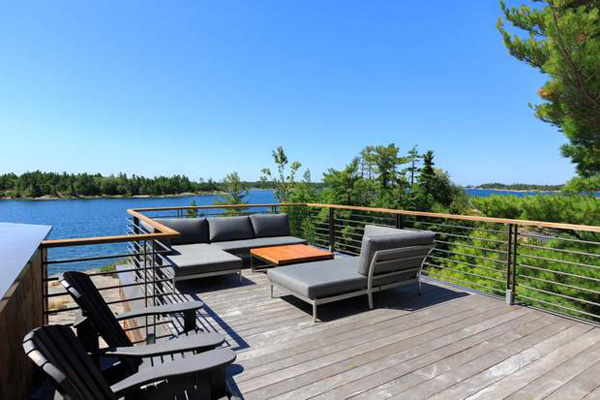
What a comfortable it is to stay in this terrace with this sofa set where the client can enjoy the nature?
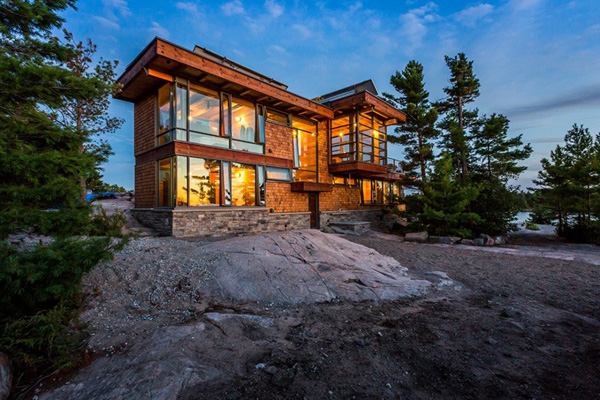
Even at night the incredible lights installed in the interior underline its modern concept and design.
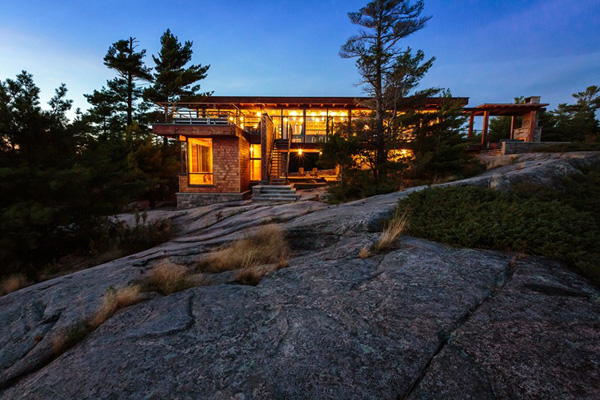
The huge rocks in the location contributed much on the elegance and nature friendly ideas here.
With the help of the sets of images presented above, we can definitely see how the CORE Architects proves that he can just deliver the best house designs for his client but also can own the best house design that will also mirror his character, lifestyle and profession. I am captivated with the landscape and the few materials that provide spacious and sensual images of the house interior and exterior. We hope that you were also attracted with the list of features of this house of an architect presented here.