Remarkable Views of Lucas Valley in Appleberry Drive Residence in California
We have observed that there are many exceptional residential house design spotted in California USA. We can see how the different brilliant designers amazingly expose their prowess in house design through the different houses we have already shared here. Today we will be sharing to you another house design complete in California last year. This house is called as the Appleberry Drive Residence.
According to the designer, the house design program mainly focuses on the kitchen which serves as the organizational core. The kitchen fashion the clever orientations and arrangement of public spaces in the interior. What I like the most in this house is the walls along the main corridor that adds to the sense of connection between the indoor and the outdoor. Let us see more of the amazing areas of the residential house through the images below.
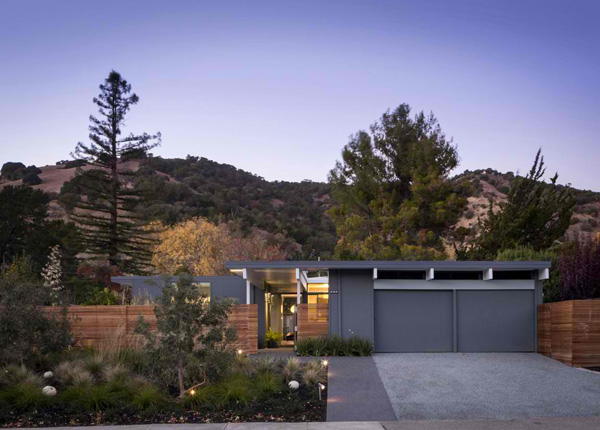 See how the wall echoes the lush surroundings of the Lucas Valley as well as the original mahogany plywood panels utilized here.
See how the wall echoes the lush surroundings of the Lucas Valley as well as the original mahogany plywood panels utilized here.
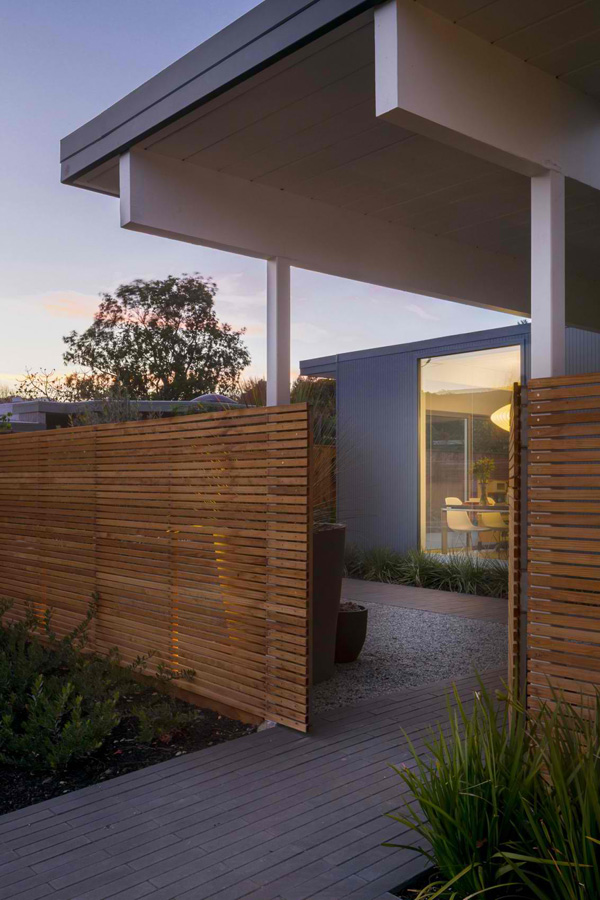 See how the limited space in the entrance of the house welcomes the guests of the client to explore the different areas of the interior.
See how the limited space in the entrance of the house welcomes the guests of the client to explore the different areas of the interior.
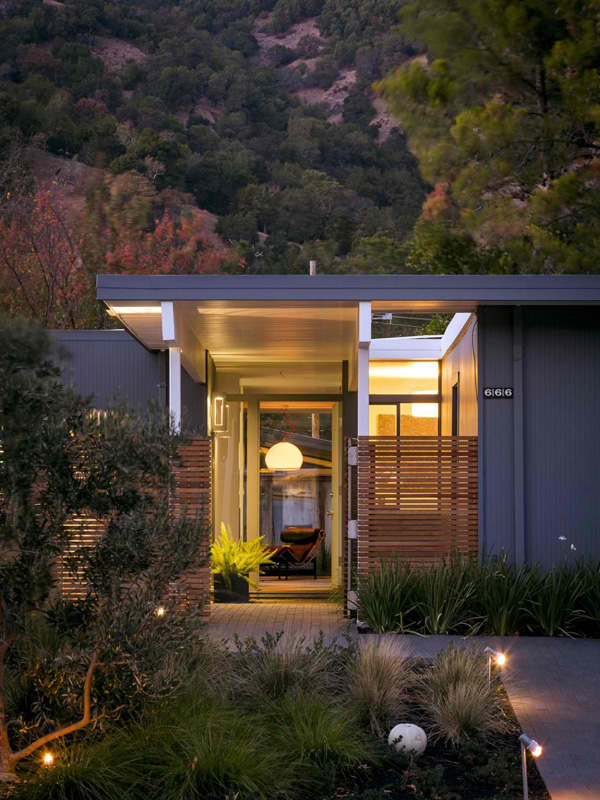 Take a look at how the designer skillfully installed the vivid lights in the interior that makes this luxurious and elegant.
Take a look at how the designer skillfully installed the vivid lights in the interior that makes this luxurious and elegant.
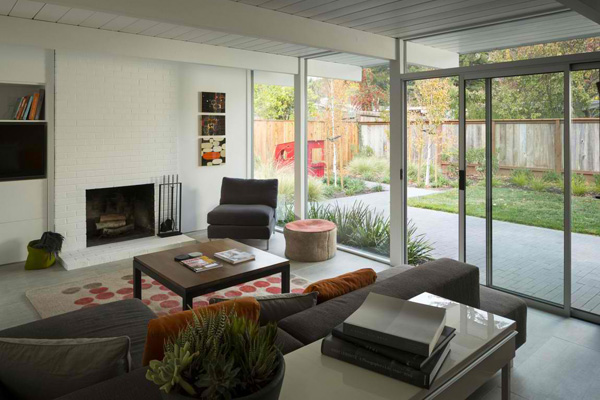 Fireplace set in the living space adds comfort to the open space layout of the interior.
Fireplace set in the living space adds comfort to the open space layout of the interior.
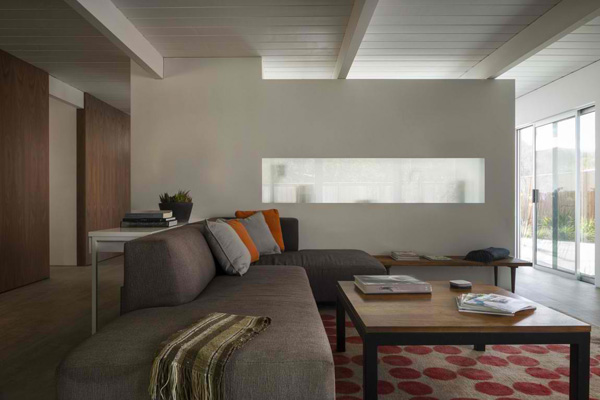 Grey, beige and brown are the most important colors that make this area more relaxing and quiet zone in the house.
Grey, beige and brown are the most important colors that make this area more relaxing and quiet zone in the house.
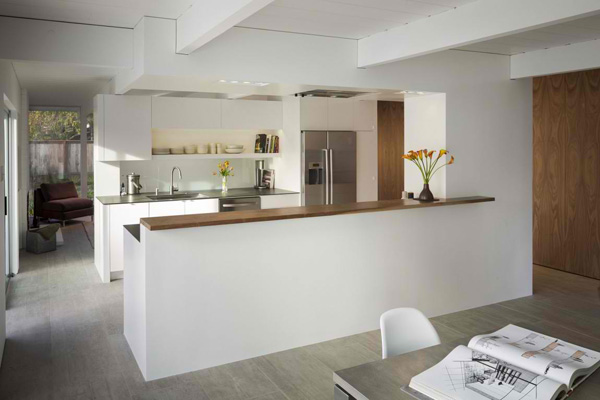 White palette is very effective in making this kitchen neat and clean for the client’s perfect time for cooking.
White palette is very effective in making this kitchen neat and clean for the client’s perfect time for cooking.
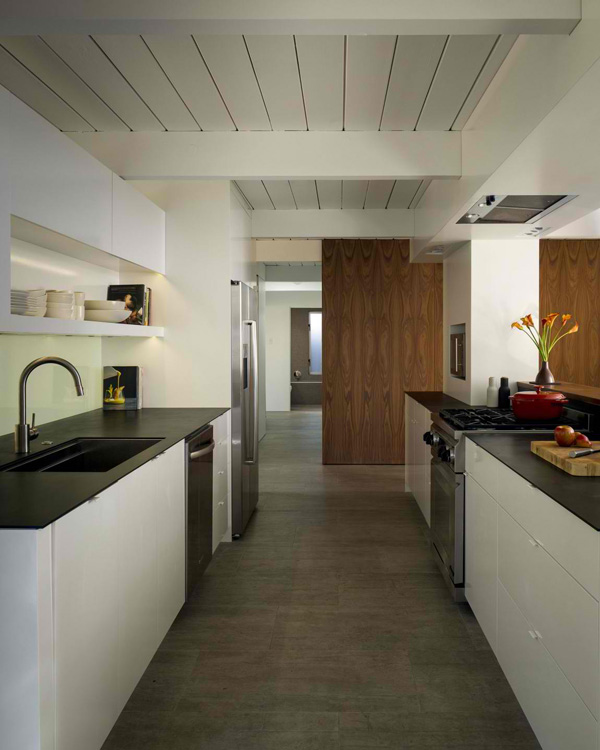 Take a glance at the modern technological kitchen device and fixtures that blends with the contemporary style of the interior.
Take a glance at the modern technological kitchen device and fixtures that blends with the contemporary style of the interior.
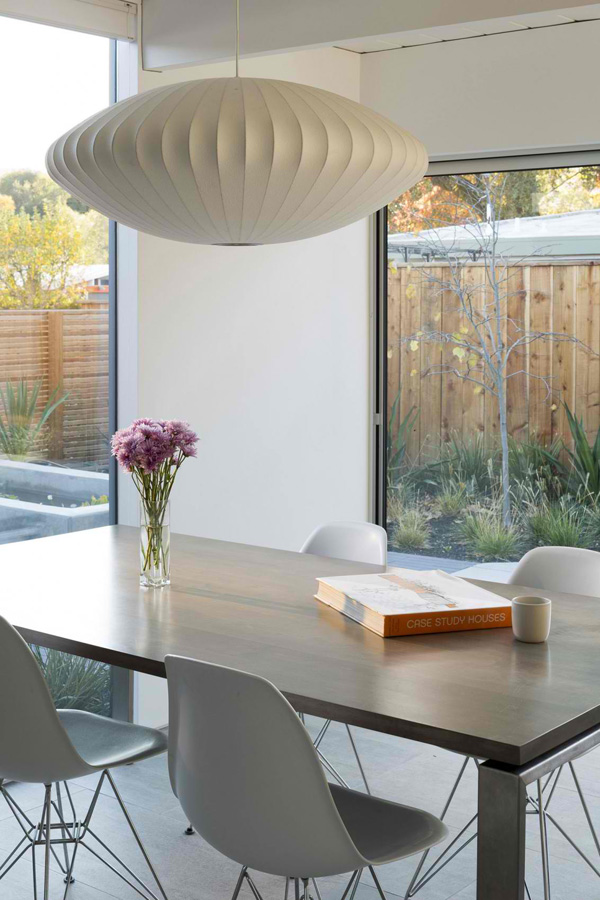 This may be a simple dining area but look at the view outside.
This may be a simple dining area but look at the view outside.
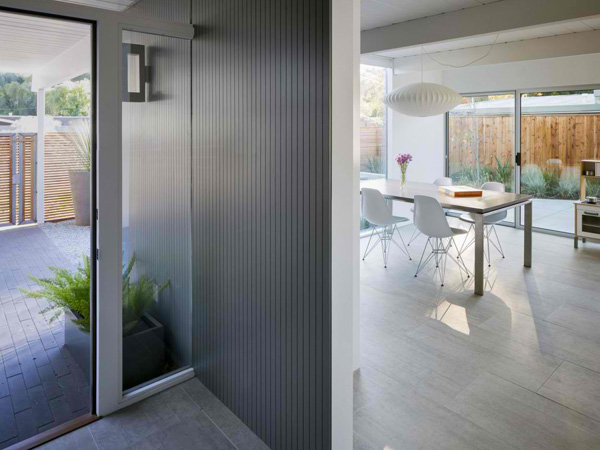 Durability and smart character are seen in the walls and the other parts of the house structure.
Durability and smart character are seen in the walls and the other parts of the house structure.
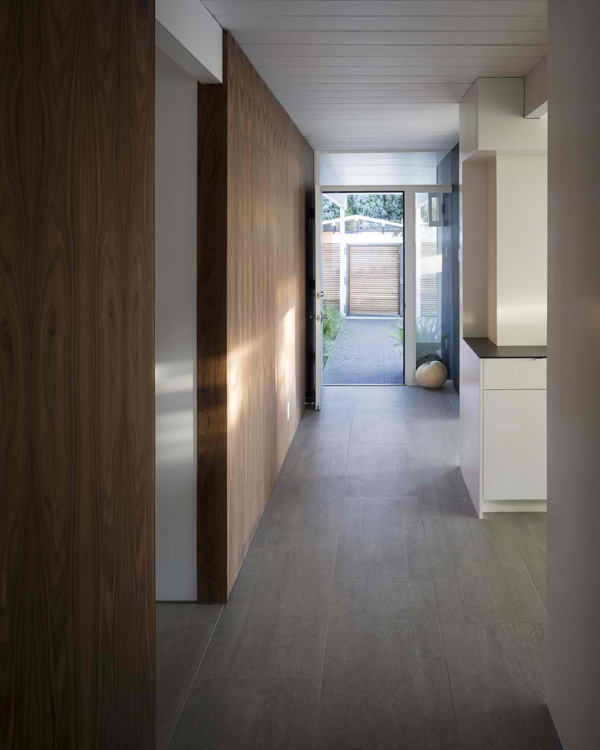 Effective utilization of wooden materials is seen in the entrance of this house together with the concrete and glass elements.
Effective utilization of wooden materials is seen in the entrance of this house together with the concrete and glass elements.
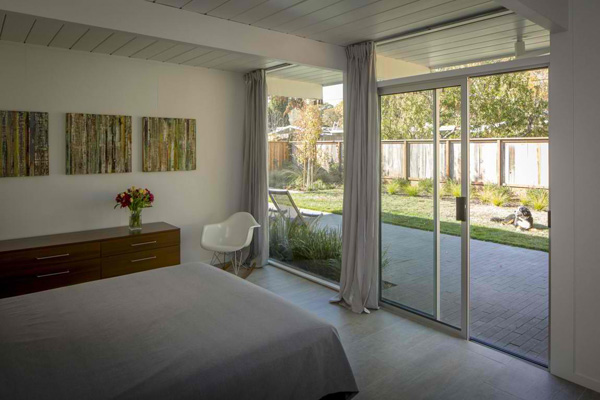 Here’s one of the best comfortable and relaxing space in the house where the clients may take the full advantage of the garden views.
Here’s one of the best comfortable and relaxing space in the house where the clients may take the full advantage of the garden views.
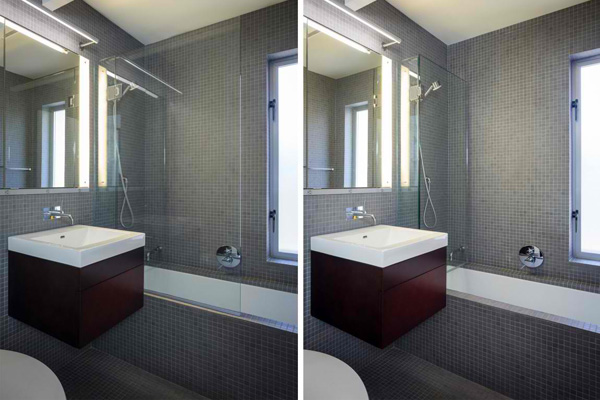 Relaxing and cozy stay in this bathroom may be experience through its trendy fixtures and modern design.
Relaxing and cozy stay in this bathroom may be experience through its trendy fixtures and modern design.
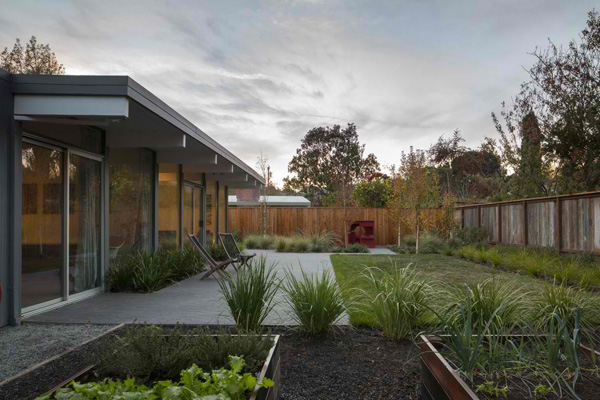 Plants and green grasses enhance the spacious garden in the backyard of this house.
Plants and green grasses enhance the spacious garden in the backyard of this house.
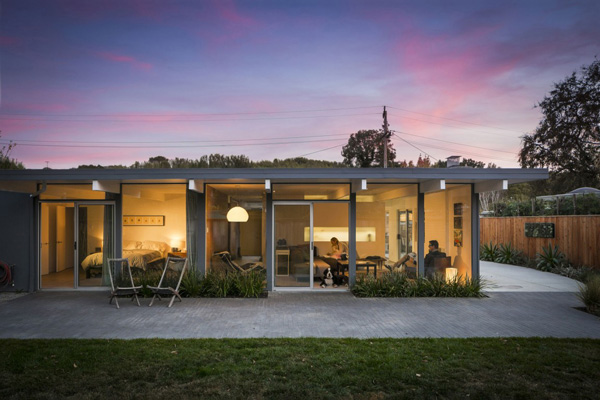 At night, the vibrant lights underline the different divisions of essential parts of the house in the interior.
At night, the vibrant lights underline the different divisions of essential parts of the house in the interior.
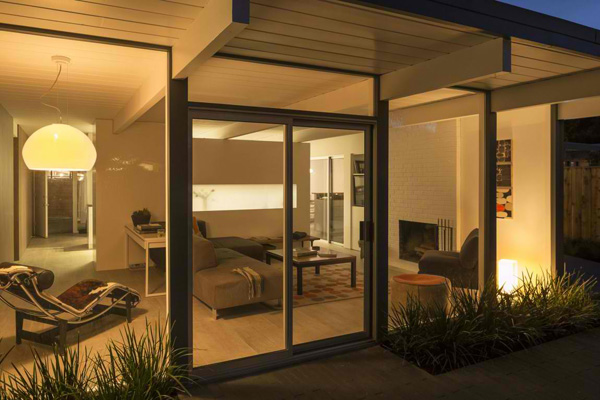 Dim lights are so helpful in making this living room modern and relaxing space to stay in even at night.
Dim lights are so helpful in making this living room modern and relaxing space to stay in even at night.
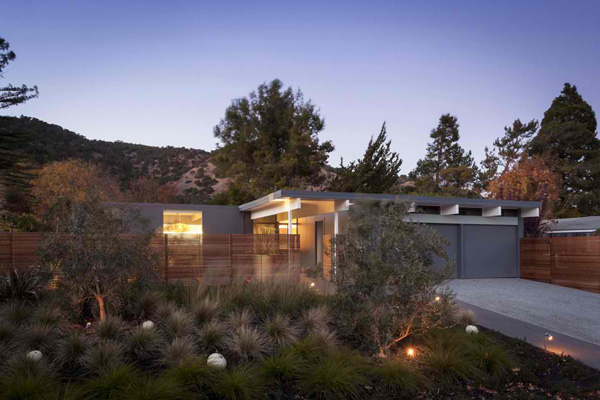 Various plants in the entrance and garage area are very functional to make this space livelier and lovelier.
Various plants in the entrance and garage area are very functional to make this space livelier and lovelier.
From the images above, I may say that I love every inch of details of the house from the entrance to the living space. I like the design and purpose of the wall which is adjacent to the entrance. Also the wall that reiterates the lush surroundings of Lucas Valley together with the original mahogany plywood panels utilized in the interior. We hope that you find new ideas and inspirations through the simple house design of the Building Lab for this Appleberry Drive Residence in California.










