We all know that there are so many luxurious and elegant houses in Spain and they also display the unique and amazing natural landscape as well. Today we will be showing you the penthouse apartment built in Requena, Valencia Spain. It is recently renovated by Area Arquitectura and this reflects a modern touch of interior design. We can say that all the designs are simple but the style and concept still stands out among the others. Well the main color used in the house is consists of neutral tones. This paint color is capable of providing the apartment an opportunity to have a unique, simple and fashionable look.
Also the designer used some colourful accents in each room that makes it more attractive, too. As we take a look at the interiors, the living space is said to be proportioned. This has white walls and a dark-stained wooden floor. It creates a contrast and it has been preserved and used in some of the other rooms as well. The designer made sure that he can create a balance in the room so he used the décor that can also highlight a series of in-between tones like that light brown sofa and all the little touches of color from the bookshelf wall. Well, let’s see and be amazed of the images of the stylish interior of this Bright Penthouse in Valencia, Spain.
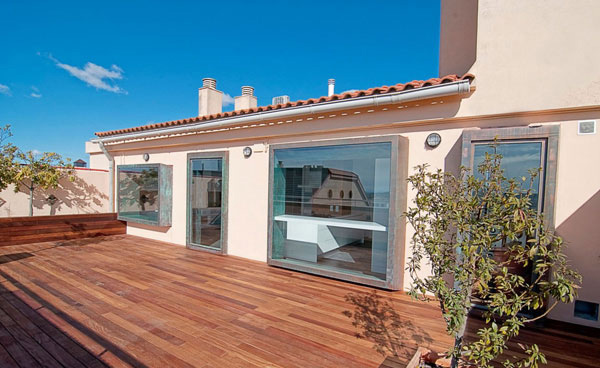
The rough texture of this wooden floor in this exterior contrasts with the smoothness of the glassed window and door.
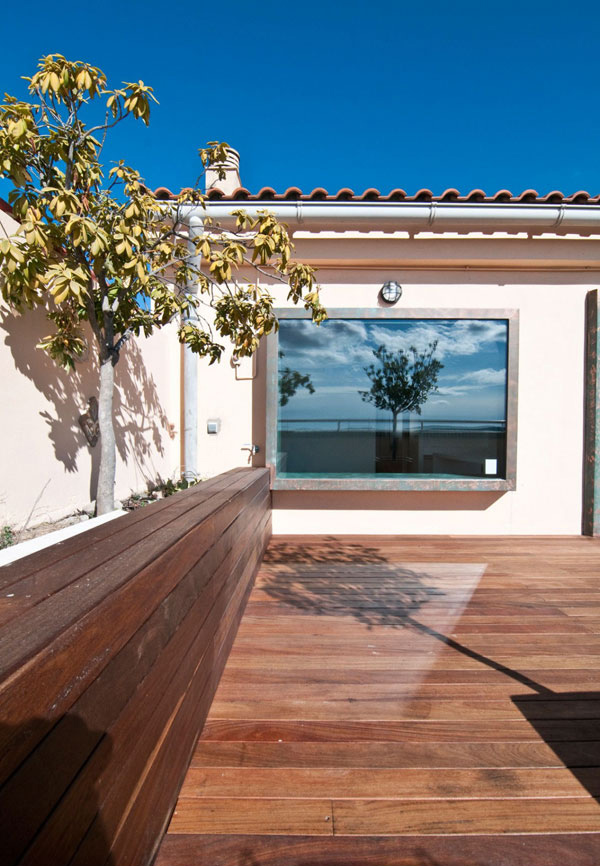
You may notice the different dimension and shapes display in this part of the penthouse.
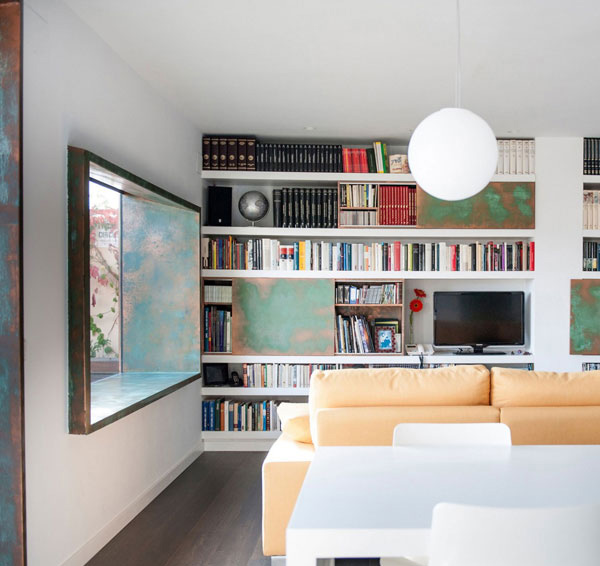
Geometrical shape seen in the window complements with the furniture set in the interior.
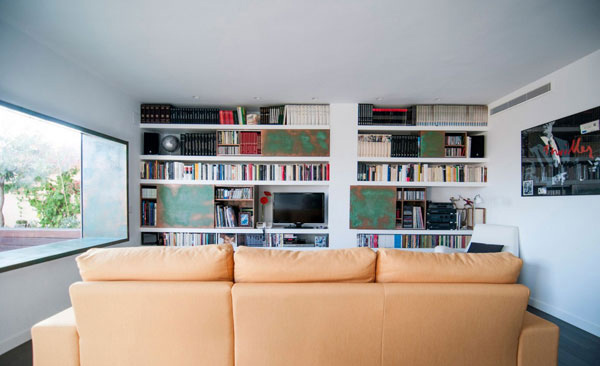
The beige sofa stands out in the middle of the living area with a white palette from its walls and ceiling.
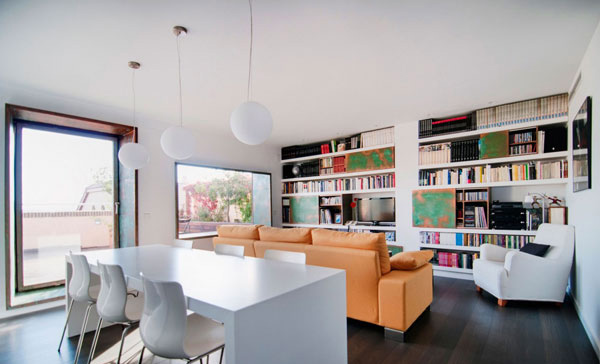
The curve seen in the chair in this table set is suitable with the round chandelier above it.
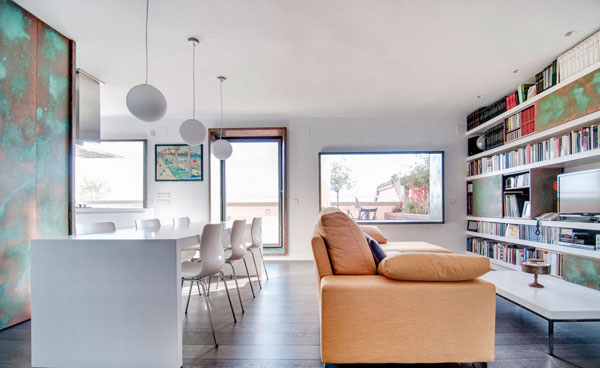
The limited space in the interior successfully accommodated the kitchen and living area respectively.
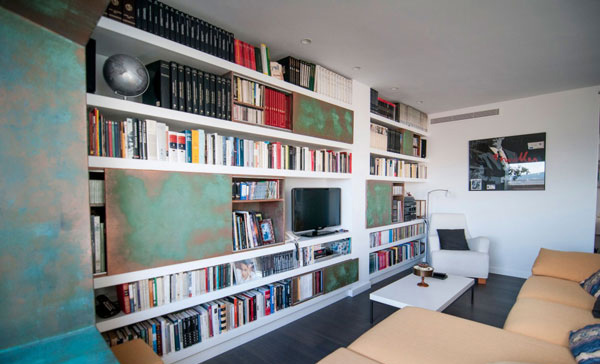
The entertainment area that serves to be the living space and library for the client can still display the modern style.
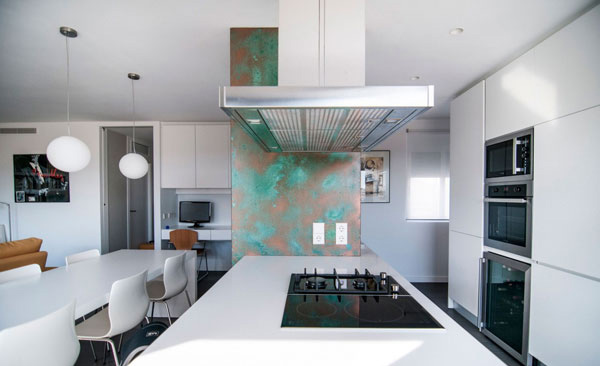
In the kitchen the architect made use of the high quality and latest appliances to make it simple yet attractive.
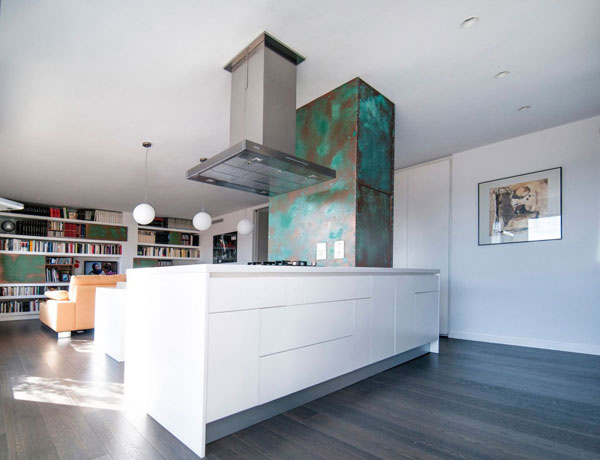
The white paint used in the interior is very effective to make the contrast color to stand out in this space.
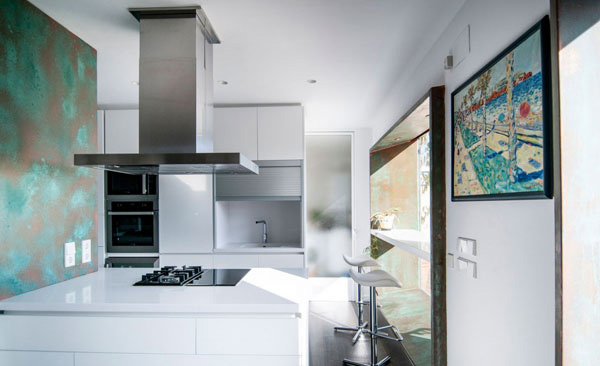
Wall art and modern paintings also play a vital role in enhancing the look of this kitchen.
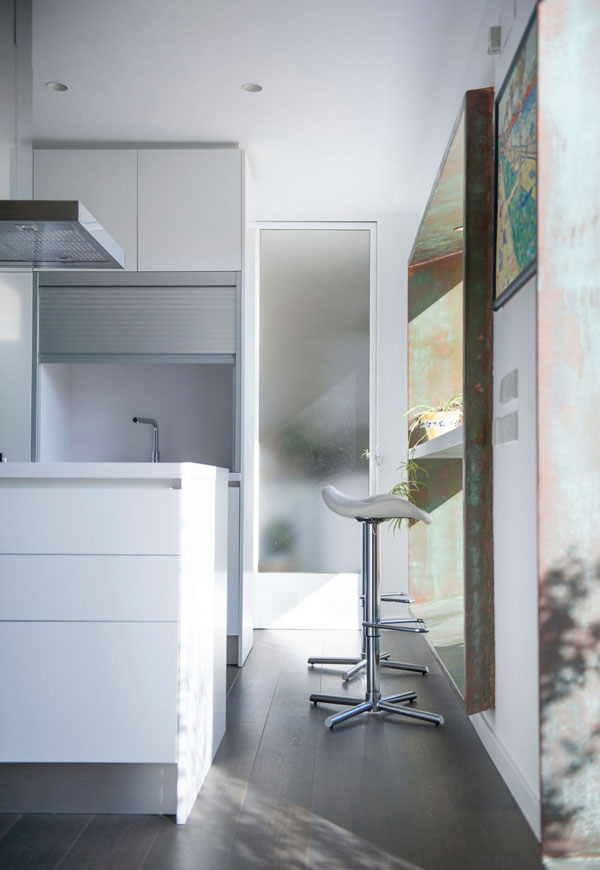
The modern design of this white chair can also prove how the designer carefully thought of the most appropriate furniture in this kitchen.
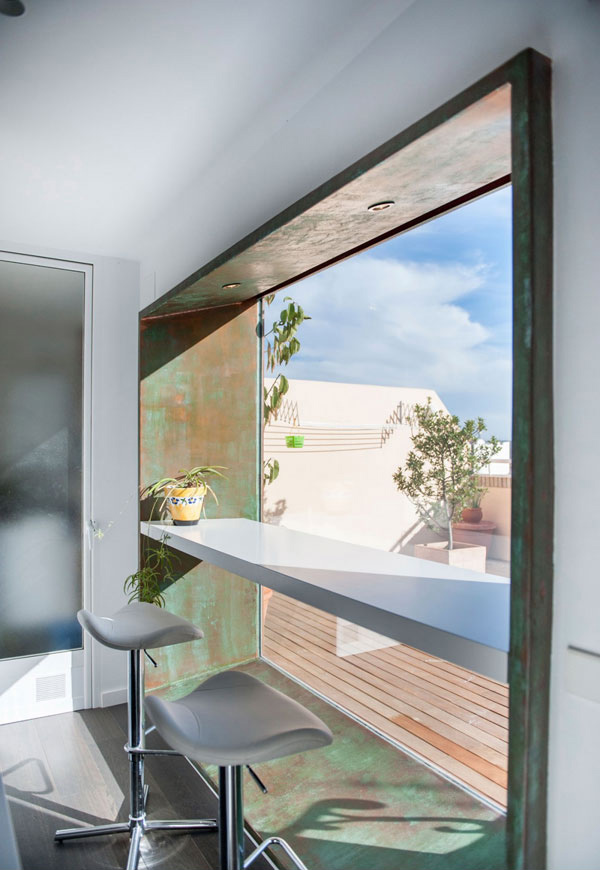
This large window in this area allows the client to get a good view of the exterior while sitting in this modern white chair set here.
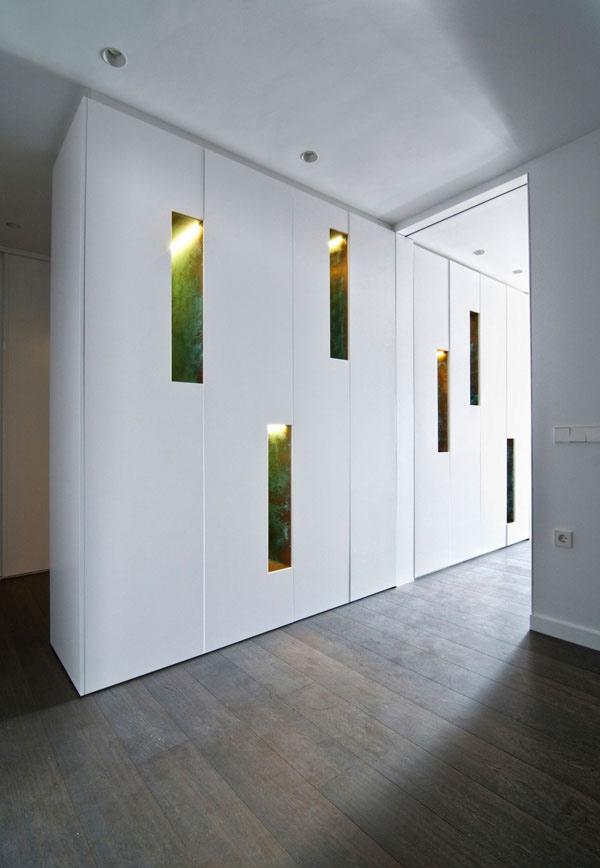
You may be amazed how the designer installed these unique lights in the bathroom.
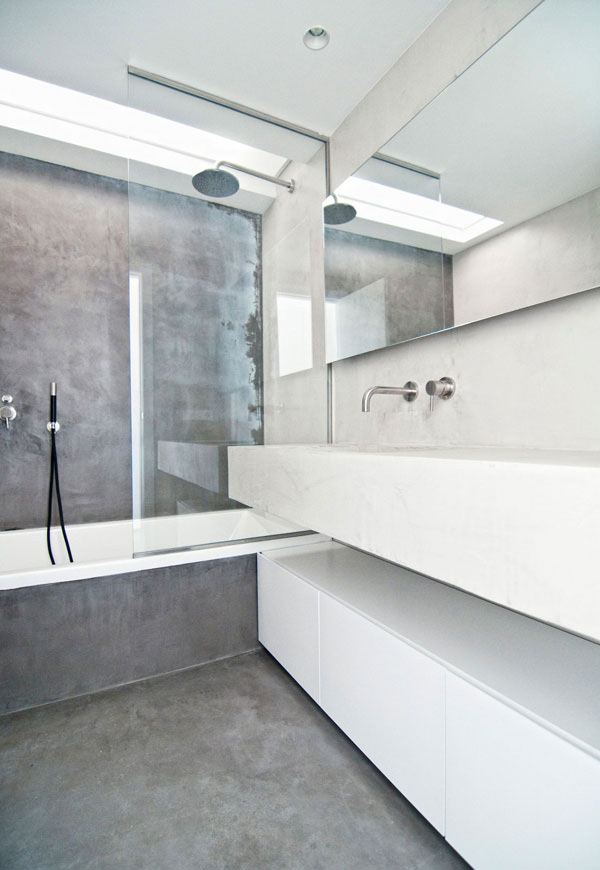
This bathroom may have a limited space but the designer made sure that he can have enough space for the needs of the client.
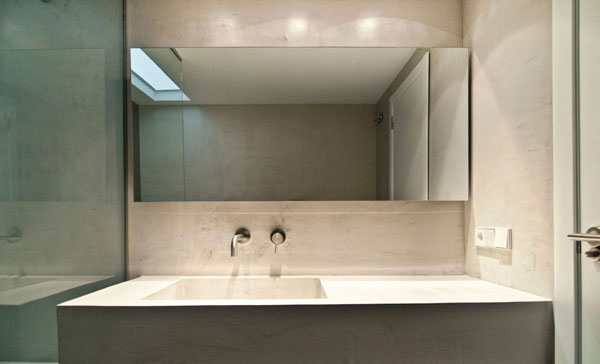
This modern mirror is simple but its elegance is shown because of the lighting used here.
This apartment has an open plan that includes the kitchen which is obviously separated from the living room and the dining space by a white island. Also it has something like a bar which is facing the large window here. The bathroom on the other hand is featuring a minimalist concept. It is decorated with neutral shades. Moreover, the lighting used in the penthouse is also amazing that it creates a very accommodating feel to the homeowners and guests as well. Thus, the AreaArquitectura.Design was really successful in making this penthouse a worthy and relaxing place to live in.