I have seen so many modern minimalist homes and I’m always impressed of how they look like with all the sleek lines and the mix of materials. Most of the interiors look neat and organized it. They are also artistic and are filled with lights both natural and artificial. We have seen that in many homes but we have another one here to add to your list of modern home design inspiration. And I can tell that the list will just keep on growing everyday.
This modern minimalist home located in Santa Monica, California is owned by an art gallery owner and a musician with his two young boys. It has five bedrooms, six bathrooms, recording studio and a home theater. The interior is decorated with art works on the wall which is one feature that made the house stunning. In the exterior, it has a series of overlapping rectangular volumes with varying materials and textures. Let us see how this 24th Street Residence looks like.
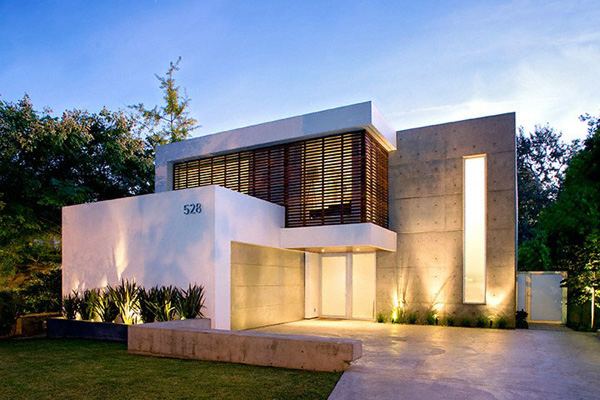
The house is indeed a modern structure that is graced with a beautiful modern landscaping and dramatic lights.
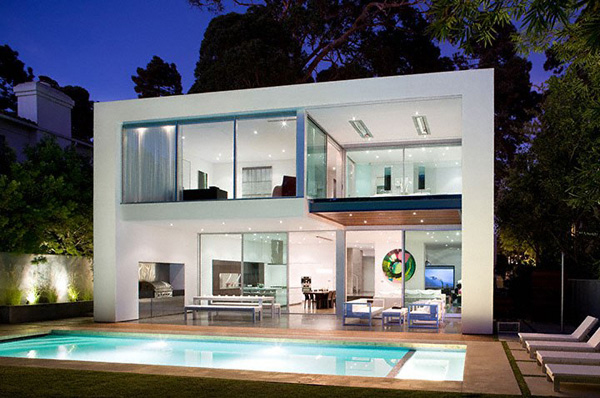
The second floor cantilevers out providing shelter to the main entry. It has glass has retractable aluminum frames fitted with woods.
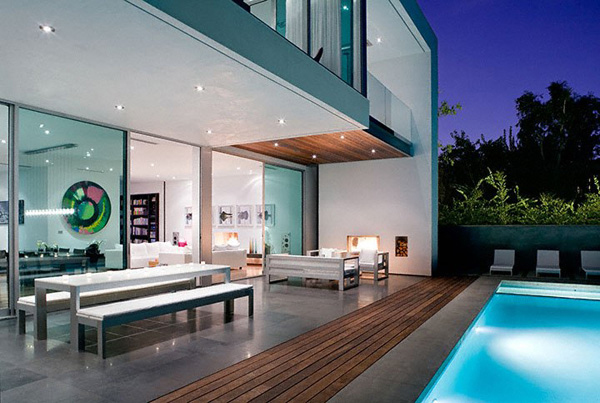
An outdoor space is connected to the interior with an expansive wall of glass.
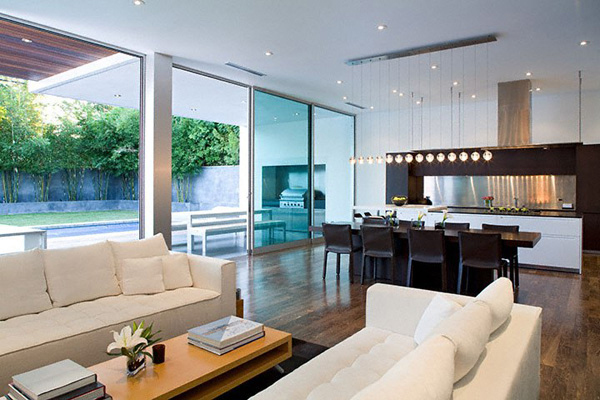
The dining and living area opens to a Boffi kitchen. You can see the minimalist furniture that looked good on the hardwood flooring.
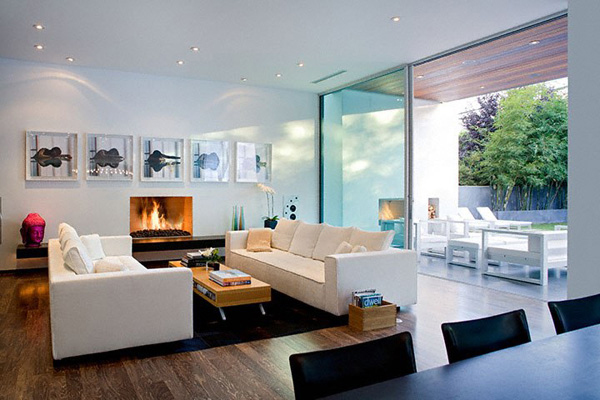
A modern fireplace brings warmth and beauty to the living space. Even with its simple design, it is a head turner.
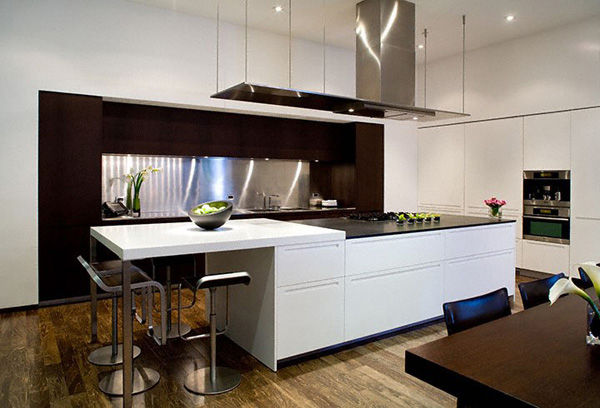
This is the kitchen we have seen in an image above which shows us that it is located in the same space with the dining and living area.
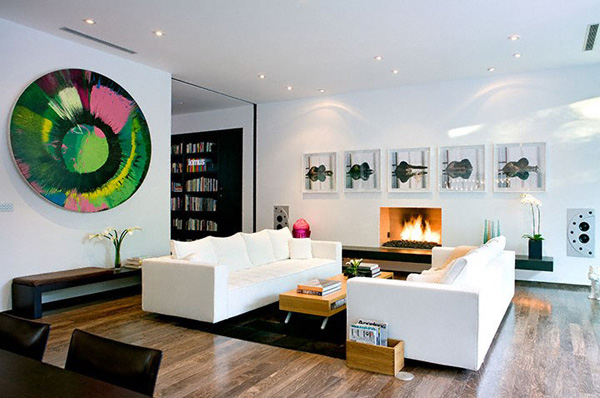
Artistic wall paintings and decors surround the interior and it sure did add life to the boring white walls.
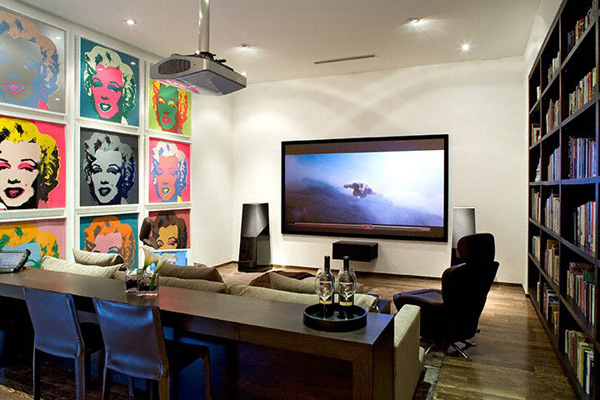
The home theater is just small but this space is enough to give you the kind of entertainment you want. The pop art of Marilyn Monroe on the wall is nice as it faces a shelf of books.
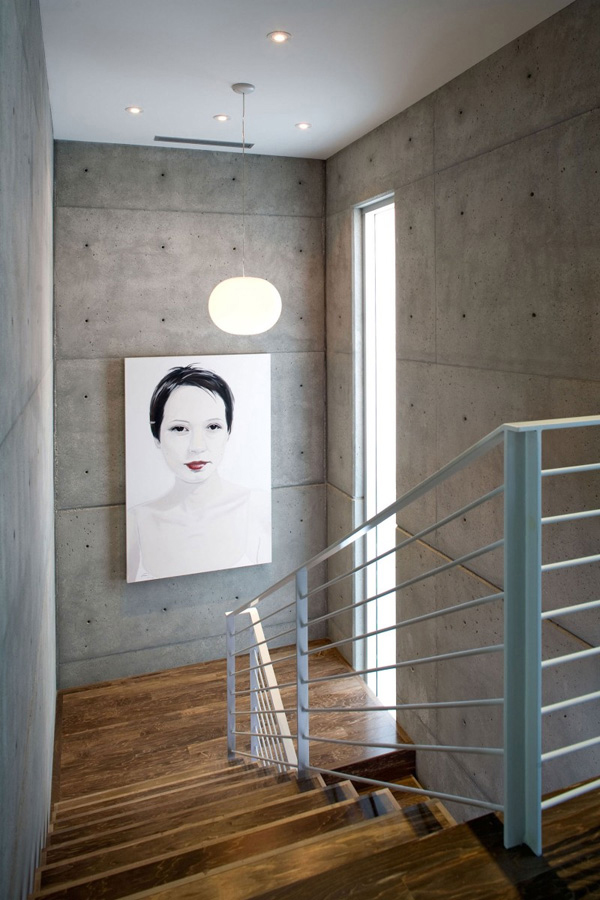
This wooden staircase leads your way up and of course, it has another beautiful painting too.
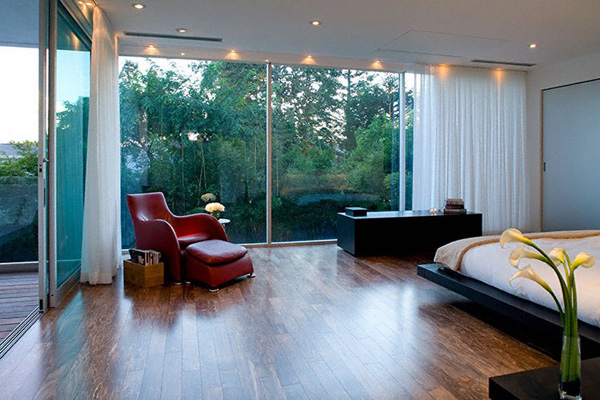
On the second floor, you will see a glass walled master suite and deck float over the outdoor room that open to the backyard pool area below. The glass windows that wrap the bedroom is being given privacy by bamboo hedges.
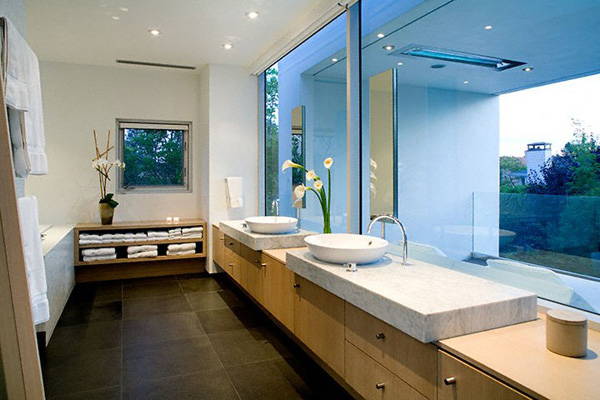
And this is the bathroom which also opens to the outdoor space with the glass on it.
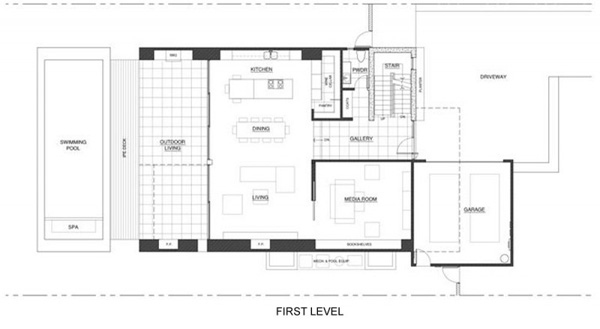
The first level of the house shows us the position of the pool and other areas of the house.
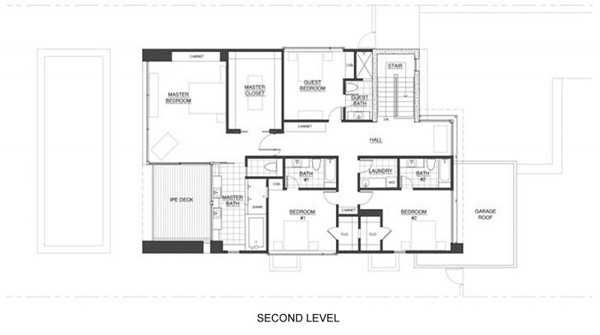
The second level of the house has the private spaces with bathrooms in it.
Beautiful house isn’t it? This is designed by Steven Kent Architect and they were indeed able to give the owners a beautiful home to live in while incorporating the things they love and are fond of just like the paintings on the walls. With a home like this, it would really be nice to go home after a day’s work!