Whenever we plan to choose the best design for our future dream house or even in recreating the design of our existing home we can never deny the fact that we choose a specific theme for our design. And whatever concept or theme we choose for our interior and exterior we see to it that it’s the best design that we can be proud of. Now we will be showing you a house with an eclectic concept. It has a combination of classical or traditional concept and modern or contemporary concept. Well this house is named as 1151 Crenshaw House.
This house is built in Eugene, Oregon and designed by Jordan Iverson Signature Homes. Let’s take a look at the interior of this house. This house accommodates three outdoor decks that is capable of overlooking endless views and a roof terrace for evenings filled with tranquility. Moreover, even if you are inside the house, you will see the bright sun.
This 1151 Crenshaw can offer a comfortable living space, with brilliant views and exquisite cedar furniture. It was said that this house has a touch of the of combination tradition and contemporary. With that the main goal of the client as well as the designer is successfully met. They were able to create a very unique atmosphere. So let us now check the rare/exceptional amazing interiors and exteriors of the 1151 Crenshaw House below.
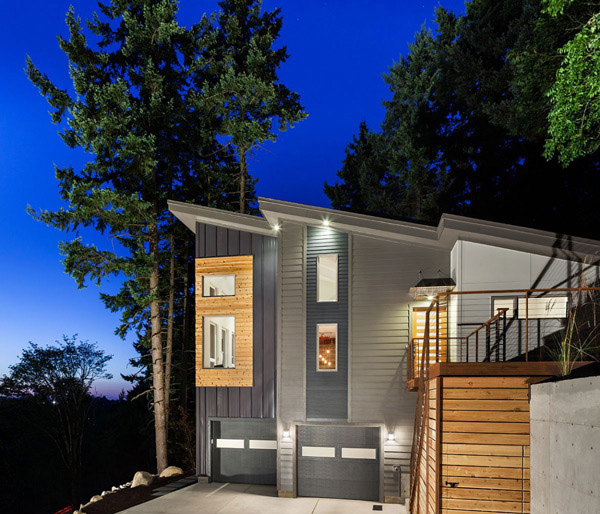
At night the lights installed in the exterior emphasize the lines and geometrical figure of the house.
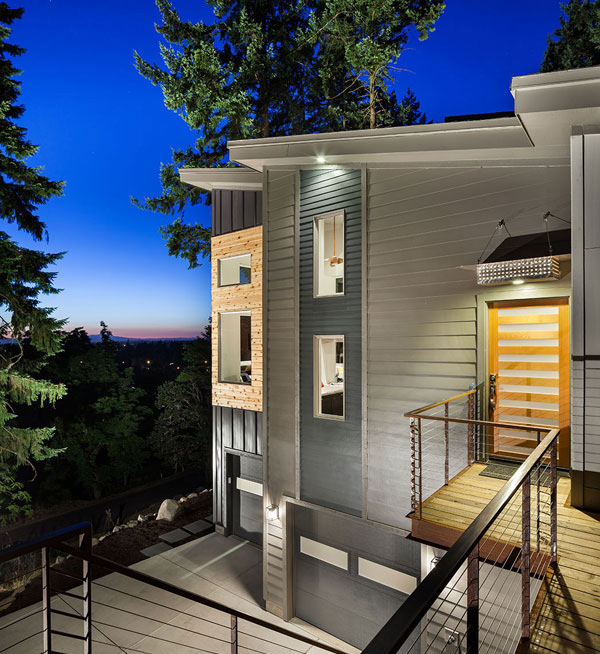
When you are standing in the second level of the house you will witness the panoramic views in the exterior.
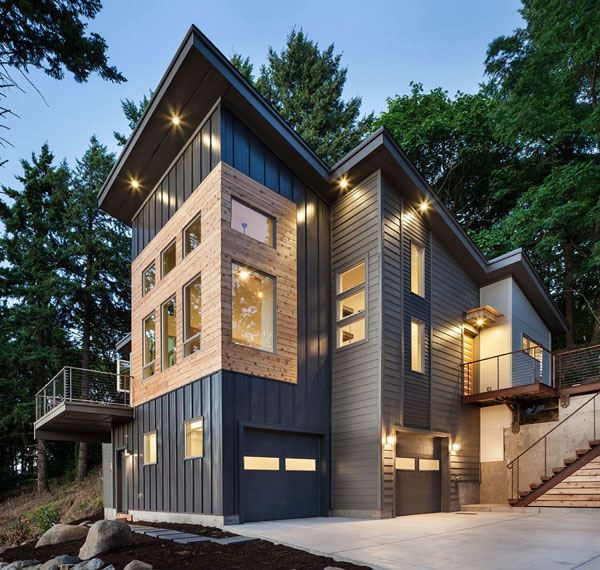
The enchanting lights utilized by the designer are set up perfectly in every corner of this edifice.
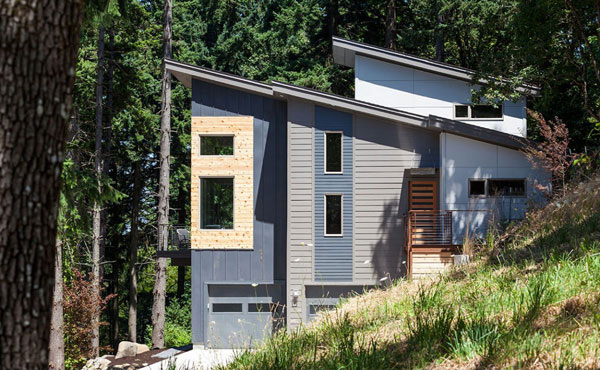
In the morning this house typically shows the simple building in the middle of these tall trees.
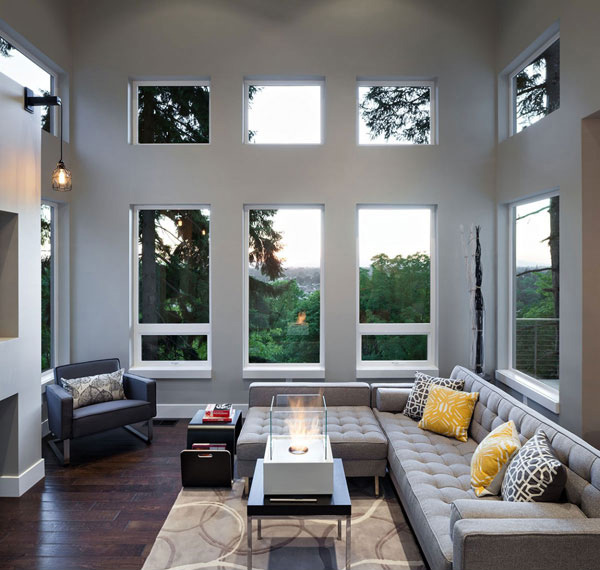
After work, the homeowner would enjoy sitting in this living room as they can freely see the nature outside because of the glass windows.
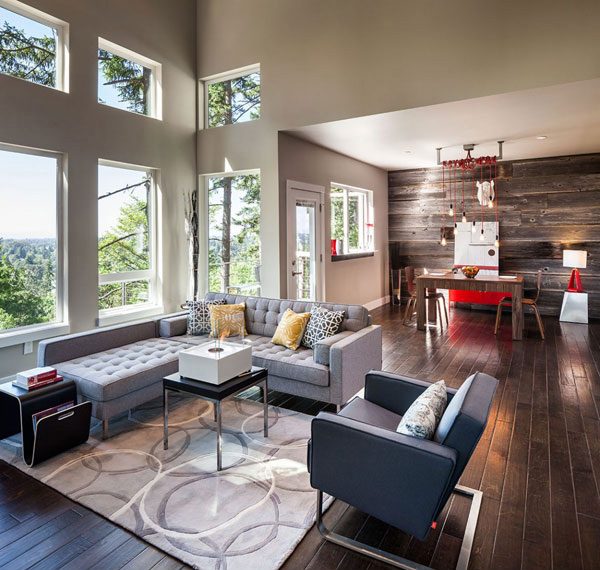
The dining area is set near the living space where you can see the lights installed in the dining table.
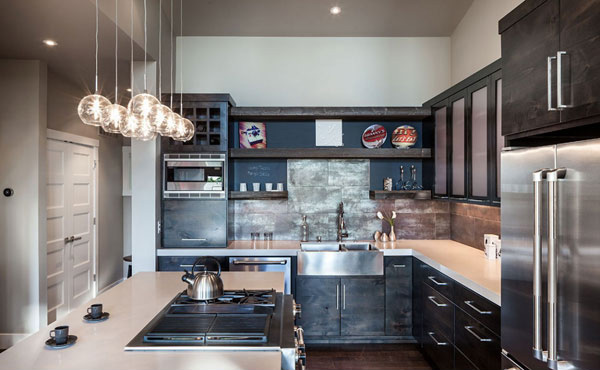
Silver, white, brown and gold is the combination of color used in this kitchen room where you can see how the designer carefully designed this eclectic theme of the house.

The chandeliers in this kitchen will surely inspire the members of the family to stay here and cook their favourite dish.
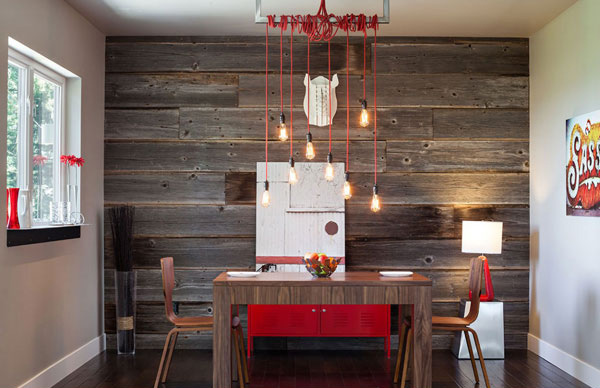
The wooden table for two has a romantic theme especially that there is red and white furniture set here.
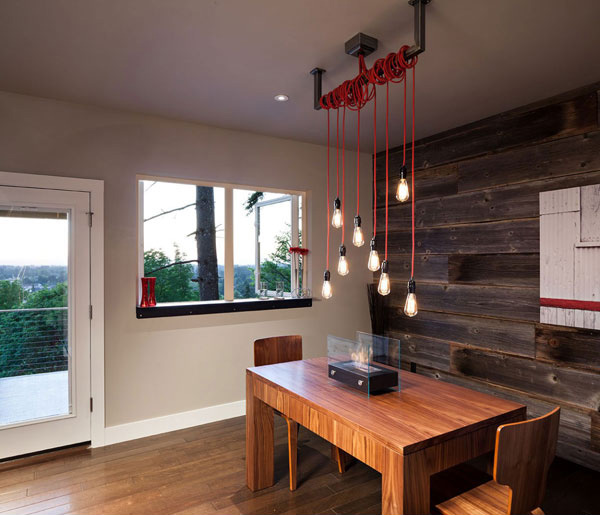
The wooden pattern used in the other side of the walls shows how the designer successfully mixed traditional and modern theme.
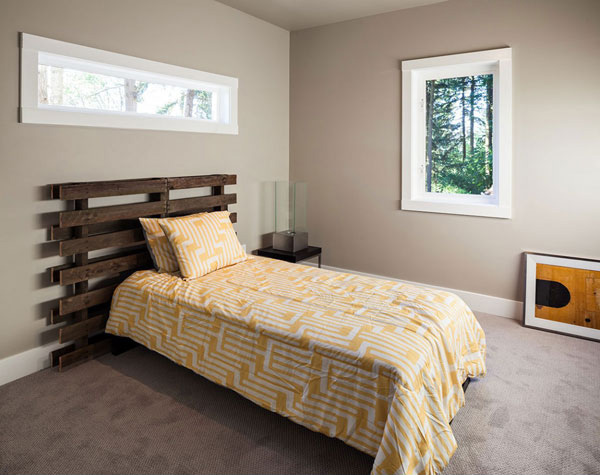
This room looks spacious as the designer used the white and brown together with the rectangular shapes of the windows.
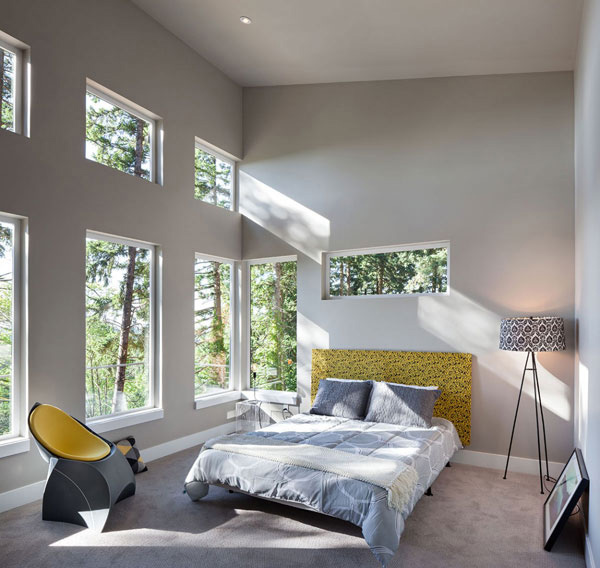
The numerous windows help the client to see the view outside especially in the morning where the sun can enter the room.
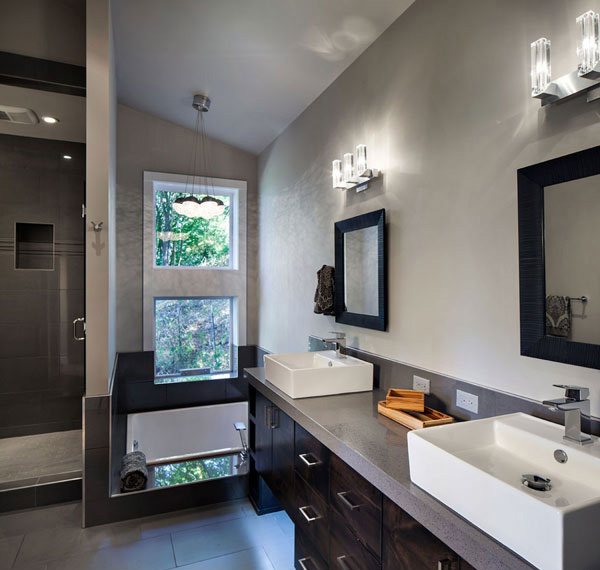
The designer also made use of black and white colors in the bathroom to add modern touches.
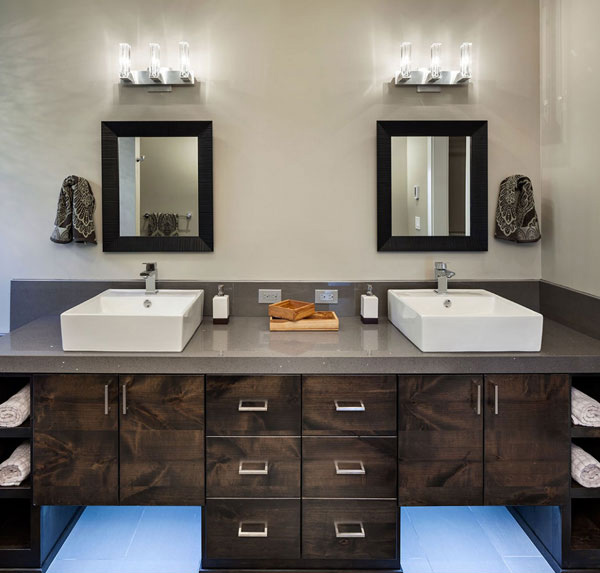
A unique set of lights are arranged at the top of this mirrors in the powder area of this bathroom.
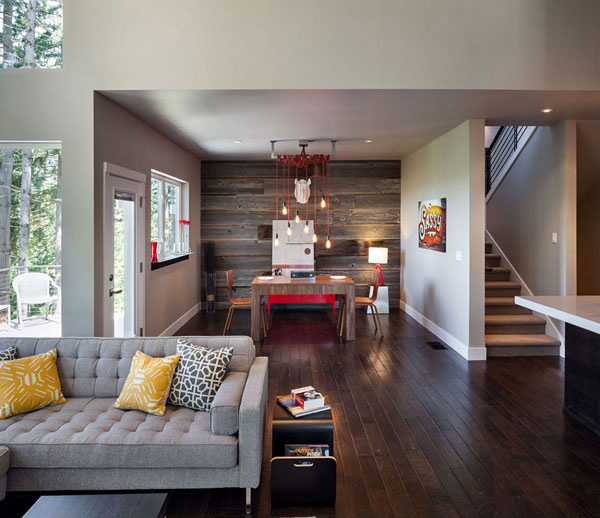
Here the stairs are located near the dining area where you can access the second level of the house.
As we had a chance to tour around the house we can say that the designer made use of high quality furniture and fixture in every part of the house. The combination of wood and steel materials is very effective to come up with such a remarkable house design concept. This house is placed at the top of the hill that is capable of overlooking the city. It’s location is a great challenge for the designer.
Hence the Jordan Iverson Signature Homes fully achieved the goal and demands of the clients. They successfully display the most enchanting and luxurious house design. Now for sure you are so excited to redesign and redefine your house. What are you waiting for?