Simplicity and Transparency Unveils in the Catch the Views House in Chile
We cannot deny the idea that we dream to have a catchy house design that will offer the astounding views and minimalist design. The opportunity of taking the full advantage of the panoramic views in the exterior may certainly provide us comfort. Peaceful ideas and concept may be achieved through this landscape and stunning views. Today, we will share to you the amazing features of the minimalist house named as the “Catch the Views House” specifically located in Chile.
We all know that most of the built homes in Chile, it represents a paradise-like facet to be owned by the clients. The house has a 593 square meters. The designer arranged the interior and exterior in connection with the sunlight and wind exposure and it has interconnection spaces. One of the best features of this house is the overlooking extraordinary panoramic landscapes. Let us see more of the different connected spaces in the house through the images below.
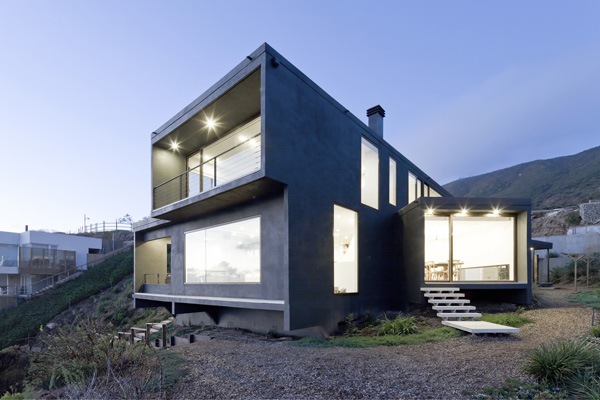 A box like building stands out stunningly in the center of this clean landscape.
A box like building stands out stunningly in the center of this clean landscape.
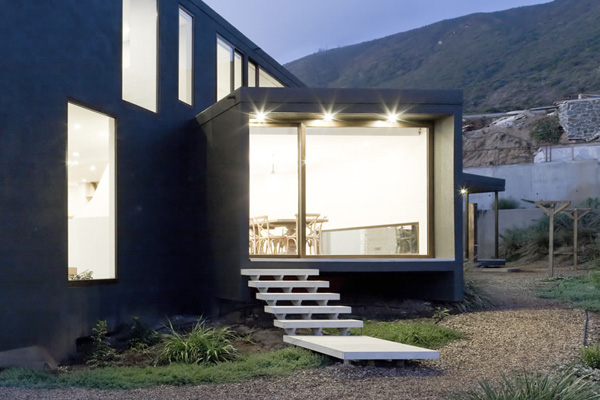 At the entrance, the vibrant lights installed in the interior and exterior effectively provides not just the artificial light but glamour to the interior.
At the entrance, the vibrant lights installed in the interior and exterior effectively provides not just the artificial light but glamour to the interior.
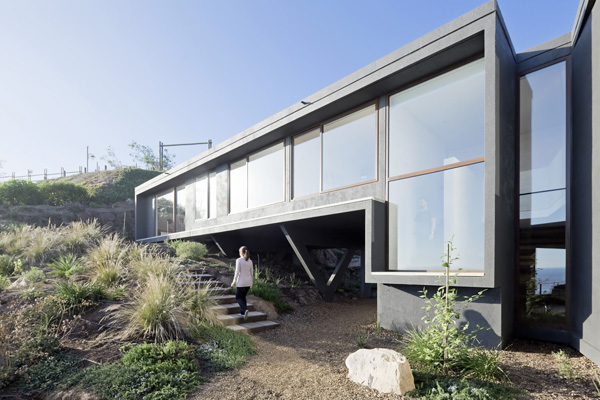 Natural light can freely access the interior through its glazed wall and windows used by the designer during daytime.
Natural light can freely access the interior through its glazed wall and windows used by the designer during daytime.
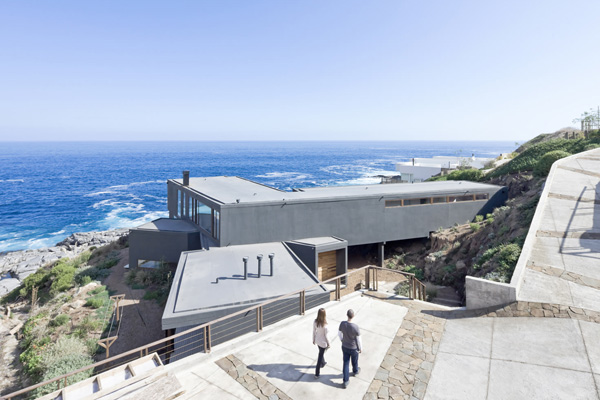 See the volumes and dimensions of the house building emphasized in the exterior.
See the volumes and dimensions of the house building emphasized in the exterior.
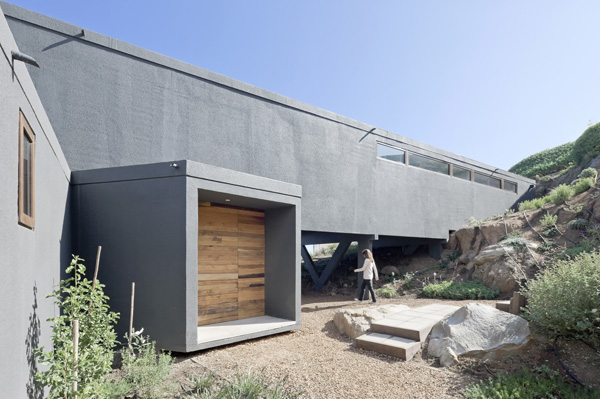 Huge rocks in the surroundings complements with the geometrical figures and size of the house building.
Huge rocks in the surroundings complements with the geometrical figures and size of the house building.
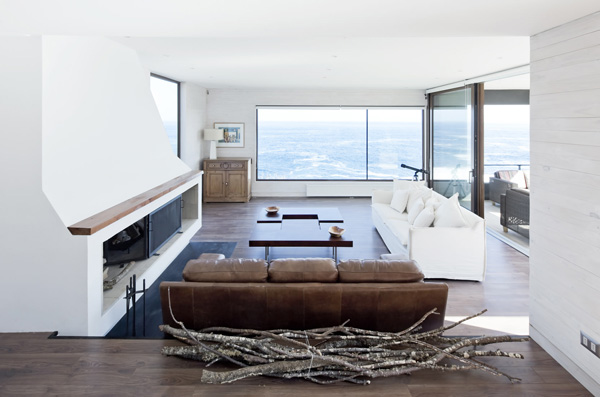 Simple interior is blended with white and brown palette of the furniture and walls in the living space.
Simple interior is blended with white and brown palette of the furniture and walls in the living space.
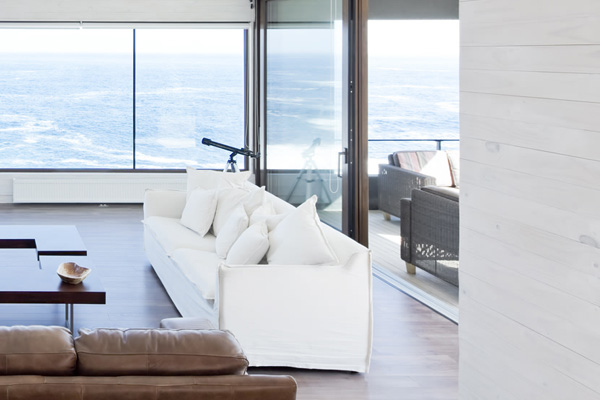 Soft and smooth texture of the sofa speaks of comfort and minimalist concept of the interior.
Soft and smooth texture of the sofa speaks of comfort and minimalist concept of the interior.
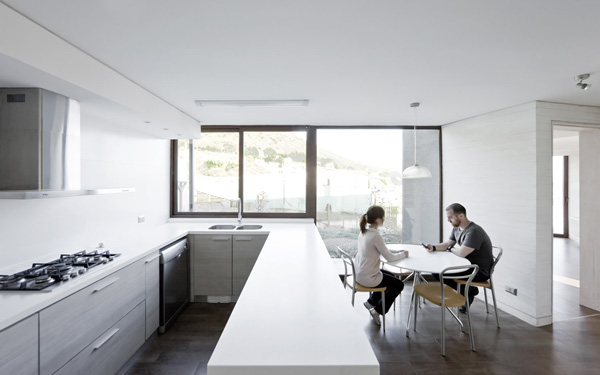 See the limited space in the kitchen that efficiently provides enough space for the dining area.
See the limited space in the kitchen that efficiently provides enough space for the dining area.
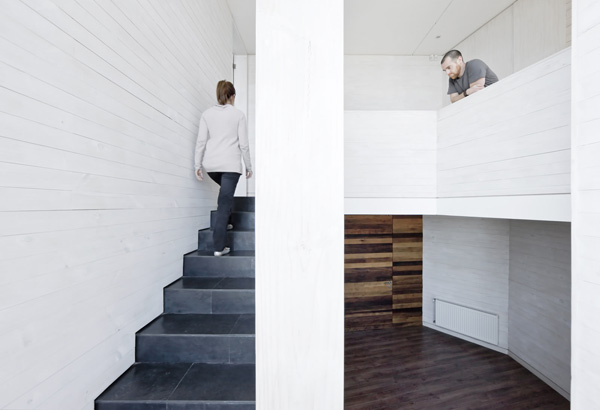 Simple but elegant black stairs stressed its modern and the stylish theme in the interior.
Simple but elegant black stairs stressed its modern and the stylish theme in the interior.
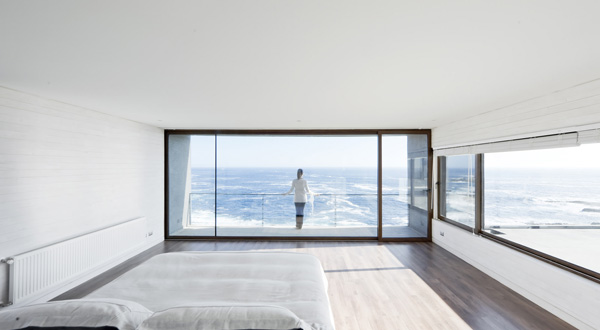 Spacious bedroom are well-lighted and ventilated for its glazed walls and windows surrounded it.
Spacious bedroom are well-lighted and ventilated for its glazed walls and windows surrounded it.
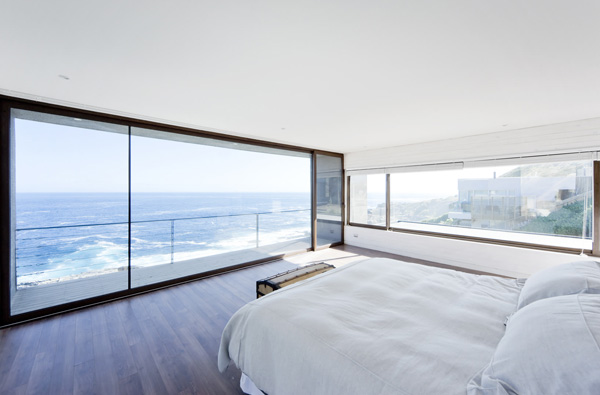 The designer ensures the white and soft huge bed that will provides the real comfort in the most relaxing space in the bedroom.
The designer ensures the white and soft huge bed that will provides the real comfort in the most relaxing space in the bedroom.
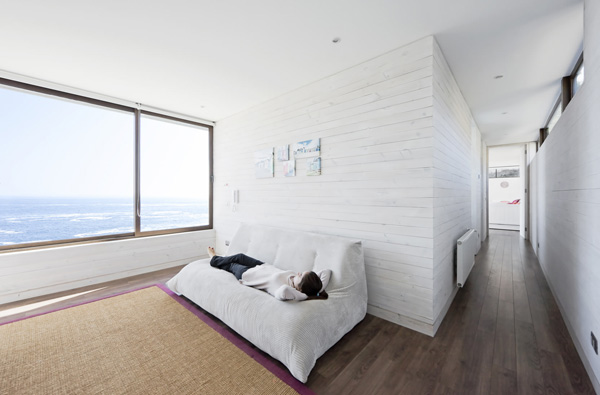 Who will not say that this living space is not comfortable despite of its limited number of furniture set here?
Who will not say that this living space is not comfortable despite of its limited number of furniture set here?
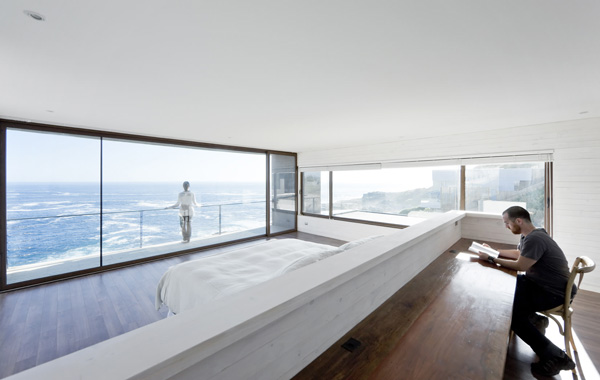 At the second level of the house is a study area where the client can take the full advantage of the panoramic views as well as the bedroom below it.
At the second level of the house is a study area where the client can take the full advantage of the panoramic views as well as the bedroom below it.
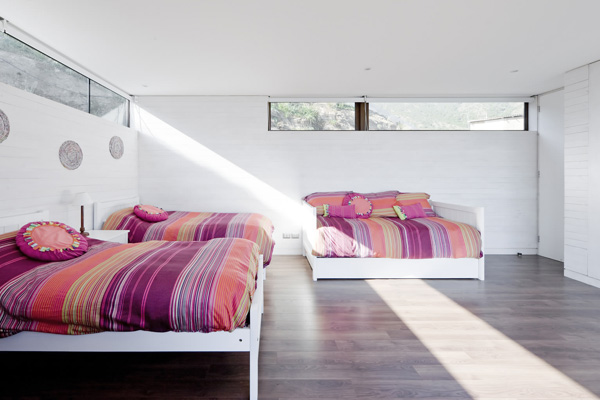 Colorful stripes of the bed sheets and mattresses in this bed enhance the plain white theme in this bedroom.
Colorful stripes of the bed sheets and mattresses in this bed enhance the plain white theme in this bedroom.
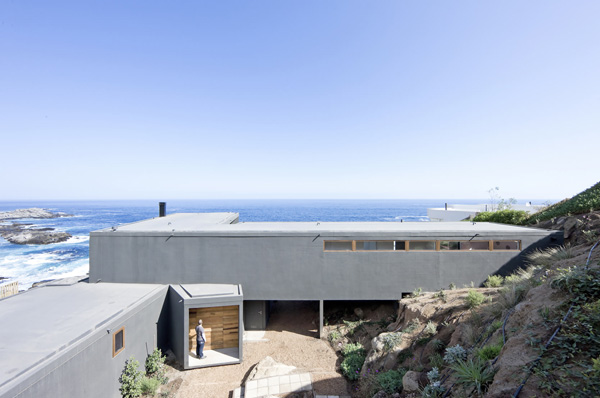 From the bird’s eye view; we can see how the shape and dimensions of the house buildings jives with the fresh and cool water in the sea.
From the bird’s eye view; we can see how the shape and dimensions of the house buildings jives with the fresh and cool water in the sea.
As we have witnessed the different spaces above, we can definitely feel the extreme comfort and charm that the place provided. The LAND Arquitectos has brilliantly constructed the house with the help of prefabricated panels that also helps in insulation features. The designer evidently took a careful selection of materials used in the making of the house. Photos taken by Sergio Pirrone, effectively unveils the simplicity and transparency space after space of the house. We hope that we have inspired you once again with the amazing features of this house. We understand that one of your major concerns is to have a more appealing and luxurious house design in the future, right?








