Extravagant Vistas in the Casa Al in Rio de Janeiro, Brazil
We can never deny the fact that there’s no place like home. A home that we may consider as our own, not an apartment where we need to pay for the rent, or an apartment near our office in the city but a home which is ideal for relaxing and a perfect time for an extravagant vacation. When we talk about vacation, of course, what comes to our mind is the house built near the sea, hillside or maybe in the riverside. In short a house which is seated in an ideal place for us to experience serenity and comfort.
Now we will be witnessing a home nestled in the hillside of Brazil. Well this is not just an ordinary house. This is not the usual house that you have in the city. I am talking about the Casa Al which is specifically located at the hillside near Rio de Janeiro Brazil. I imagine the clear goal of the homeowner in choosing the house design; obviously is to freely see the fascinating views of Rio’s mountains and sea from his house. The client is said to be a bachelor and a businessman who wished to leave his apartment and find himself in a very convenient house close to nature. Let us check the features of this villa and discover how the designer responded to the demands of the client.
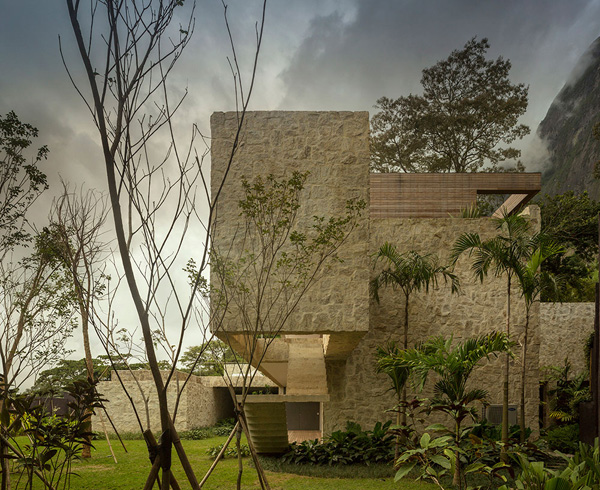 The geometrical outlines of this house building are featured at the heart of the exterior.
The geometrical outlines of this house building are featured at the heart of the exterior.
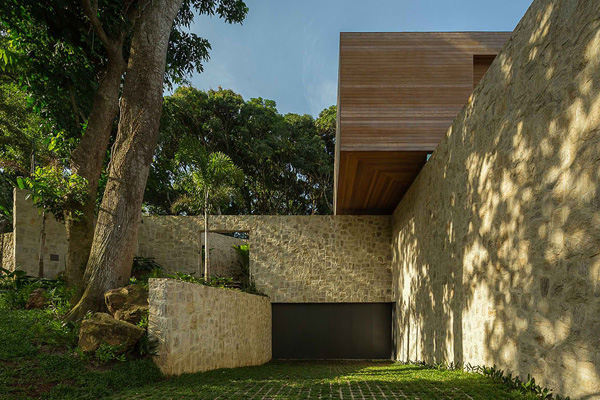 Beautiful and green landscape is also maintained in the garage area.
Beautiful and green landscape is also maintained in the garage area.
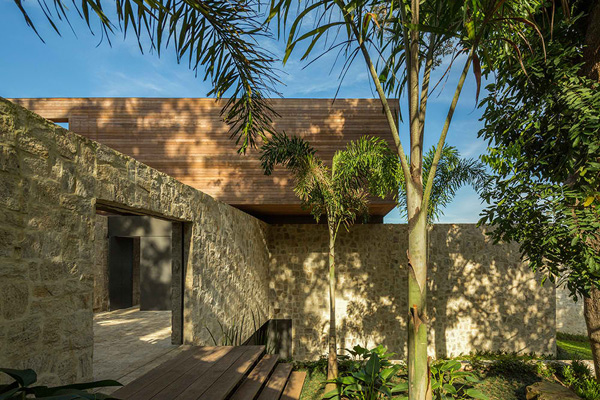 Shapes and lines in the edifice explain the careful planning of the layout design of this villa.
Shapes and lines in the edifice explain the careful planning of the layout design of this villa.
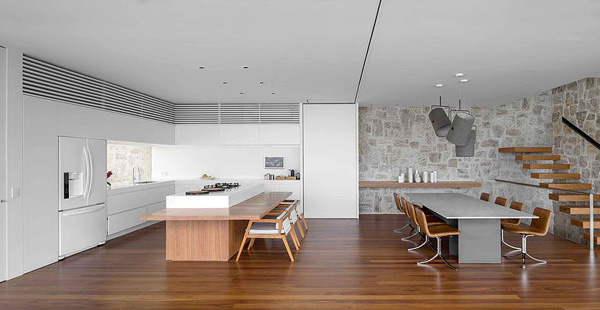 Spacious interior proves its capacity to delegate a specific place for the kitchen and dining area that may show what well-organized interior is.
Spacious interior proves its capacity to delegate a specific place for the kitchen and dining area that may show what well-organized interior is.
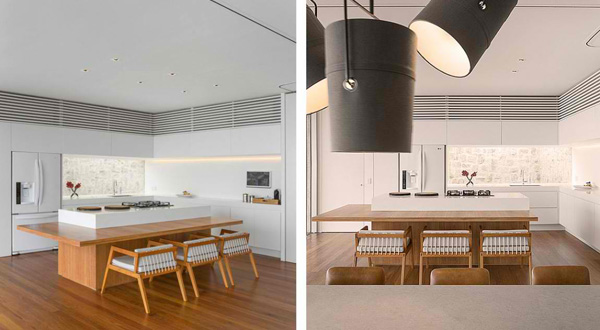 See the high quality materials utilized in order to achieve the clean and contemporary wooden themed kitchen.
See the high quality materials utilized in order to achieve the clean and contemporary wooden themed kitchen.
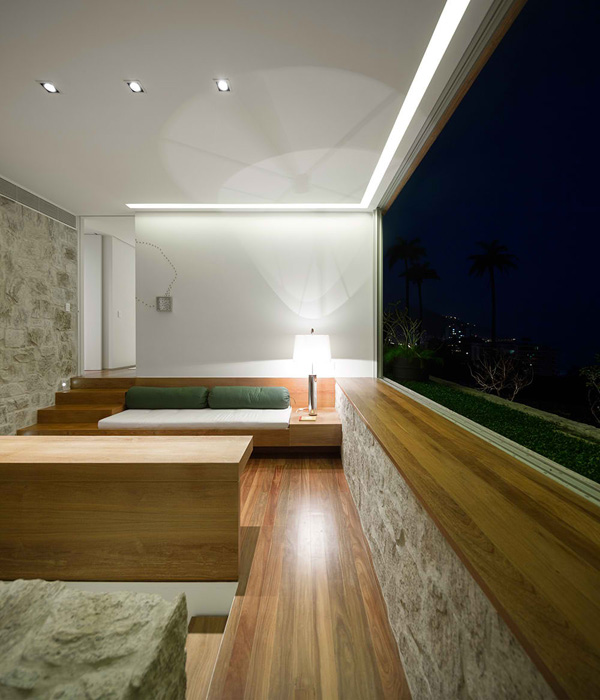 We can never deny that this brick walls graced the modern and comfortable entertainment area in the house.
We can never deny that this brick walls graced the modern and comfortable entertainment area in the house.
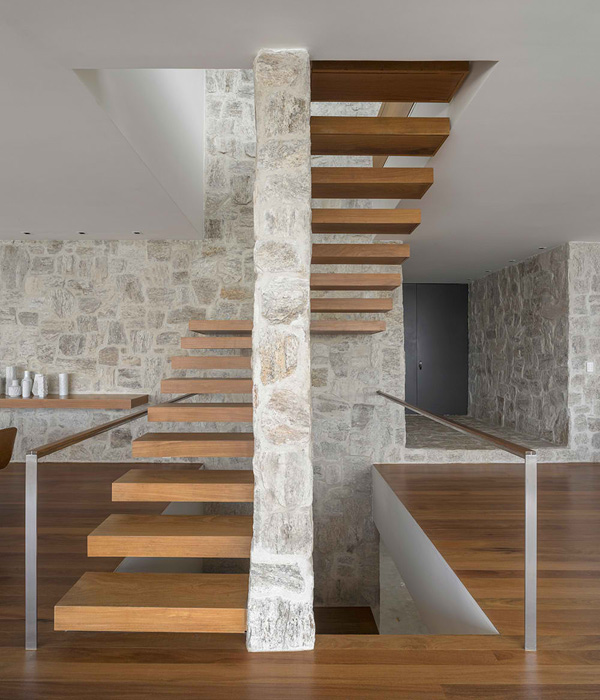 The wooden stairs enhance with the brick walls in the interior.
The wooden stairs enhance with the brick walls in the interior.
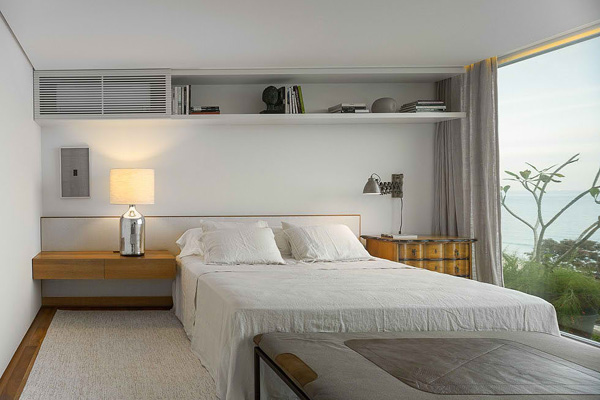 As white represents purity and cleanliness, the designer use this color to provide charm and spotless bedroom here.
As white represents purity and cleanliness, the designer use this color to provide charm and spotless bedroom here.
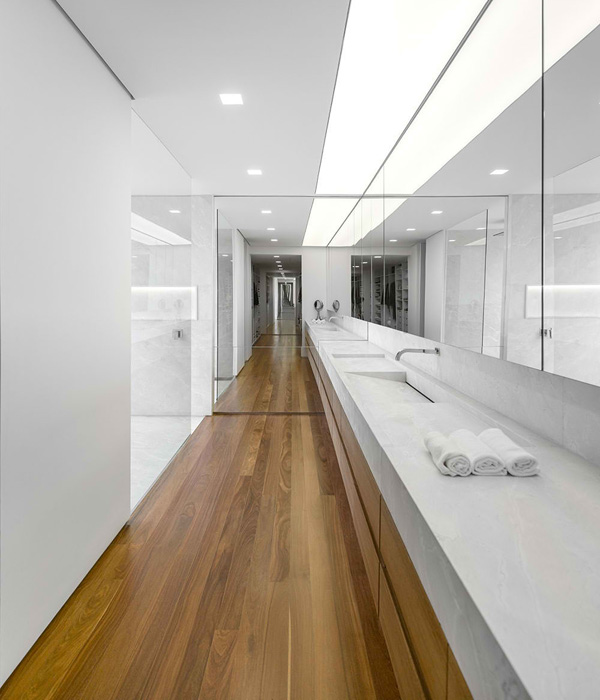 This bathroom seems like sparkling and dirt-free as it underlines the combination of traditional and modern elements here.
This bathroom seems like sparkling and dirt-free as it underlines the combination of traditional and modern elements here.
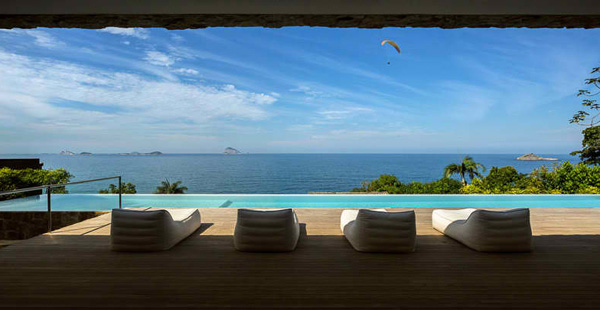 The cool and vigorous water in the infinity pool defines the relationship of the ocean and mountain in the surroundings.
The cool and vigorous water in the infinity pool defines the relationship of the ocean and mountain in the surroundings.
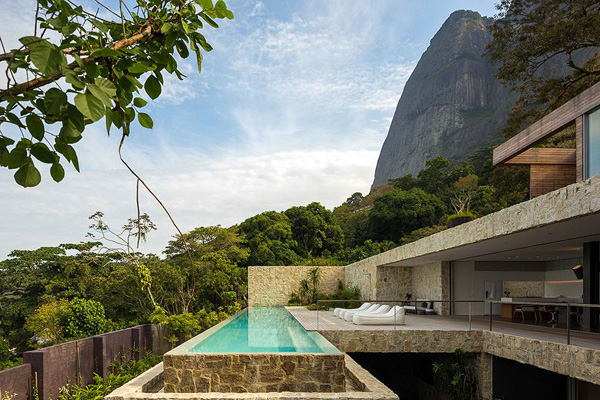 The different levels of the house is perfectly patterned with the layout of the mountain.
The different levels of the house is perfectly patterned with the layout of the mountain.
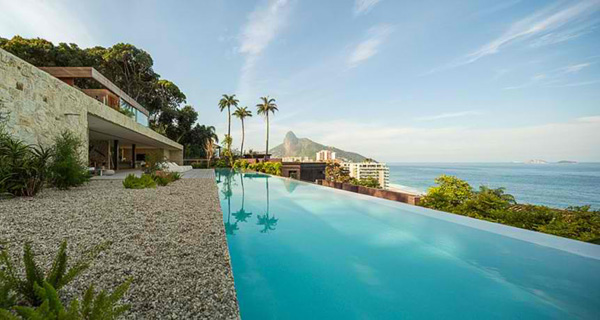 The tranquility in the swimming pool creates a refined ambiance in the house.
The tranquility in the swimming pool creates a refined ambiance in the house.
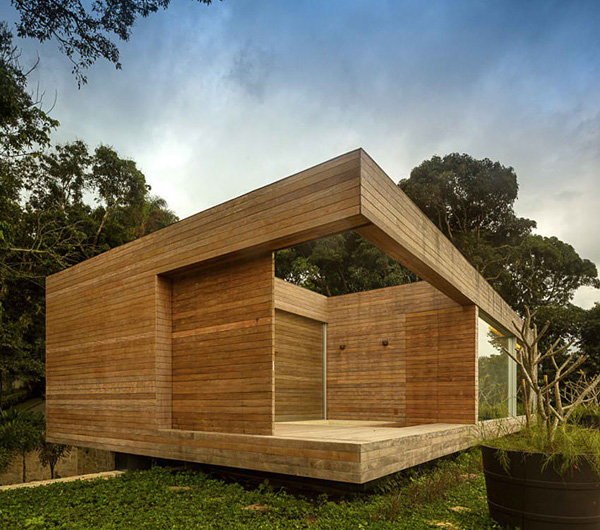 Let us carefully examine how the forms of this house made this more functional.
Let us carefully examine how the forms of this house made this more functional.
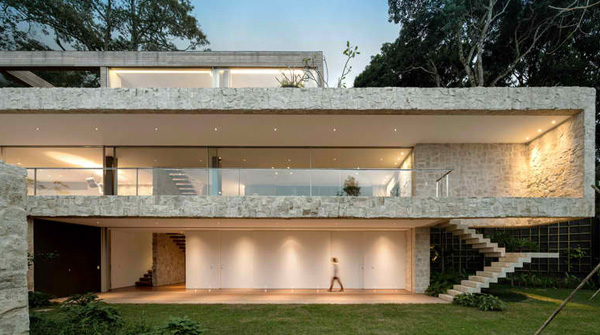 The smart and stylish levels of the house highlighted the modern subject in the design.
The smart and stylish levels of the house highlighted the modern subject in the design.
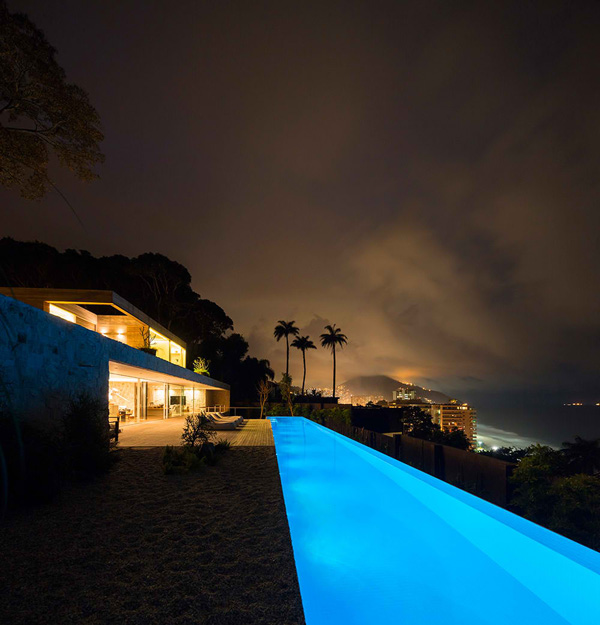 The glowing lights from the interior and the pool area invent a dramatic and extravagant space in the house.
The glowing lights from the interior and the pool area invent a dramatic and extravagant space in the house.
Definitely I can say that the materials used by the Studio Arthur Casas in the making of this house are truly inspired by the landscape with local stone and the Cumaru wood. With that the designer unveils the favor of comfort and casualness in the house. The Brazilian furniture and the foreign items utilized in the interior are really effective to have a contemporary house design. I am pretty sure that the homeowner is really satisfied and contented with the house he had. I hope that you have learned something new today to help you build your ideas for your future home.








