It is everyone’s dream to live in a home that could make them feel comfortable, happy and warm. But each of us have a different idea of how a home like this would look like. Let us see if we all meet in one point for this featured home today. This home has a colorful interior that has that lovely touch of organic materials. Even its exterior will make you feel calm.
This South dream modern home we are talking about is located at the Quedjinup venue, sited in Perth, Western Australia designed by The Rural Building. When you see the interior of the house, it is adorned with splashes of natural wood seen in the flooring and furniture, stone wall cladding and there is an adjacent landscaped garden. The social area that includes the living, kitchen and dining room opens to the terrace, allowing the owners to enjoy the outdoor environment.
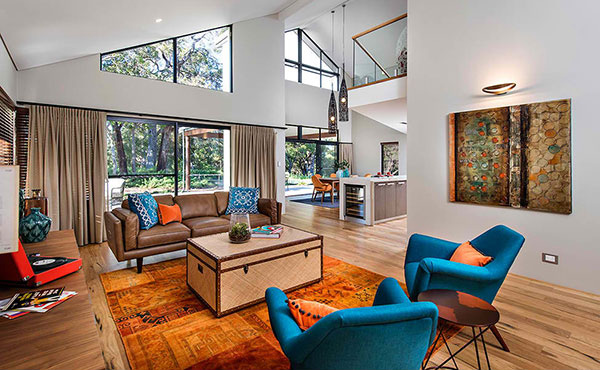
The family room shows off different colors from the chairs to the pillows. We like the design of the area rug with a rustic color in patches.
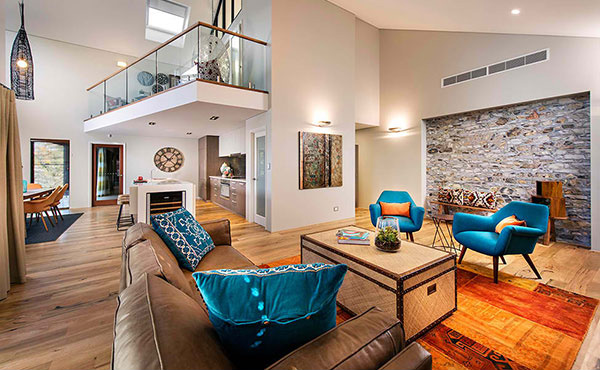
A brick wall accent is perfect for the space complementing the wooden flooring.
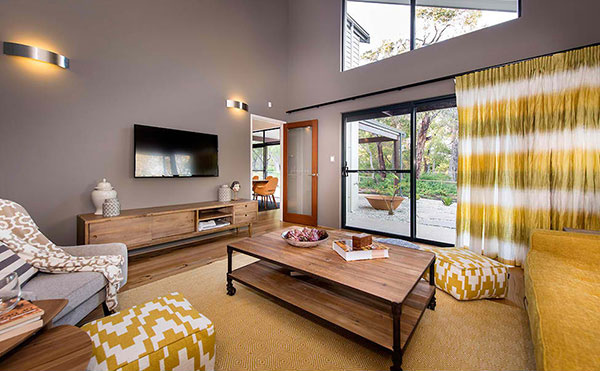
A living area in the house with yellow hues and patterns.
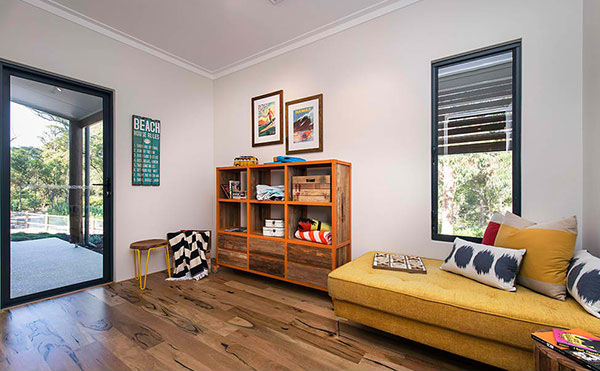
A cubby shelf is one good way to store stuffs wherever you are in the house so long as you keep things well arranged.
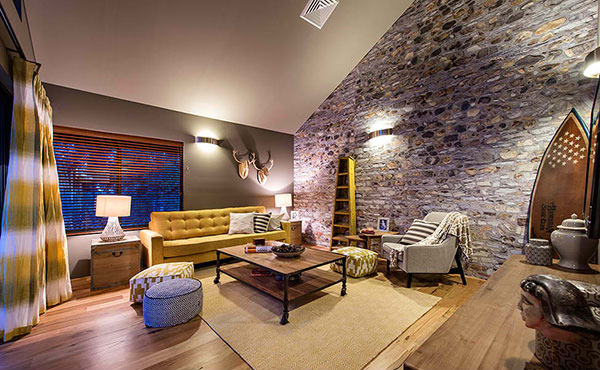
The yellow living room also has that brick wall with a vaulted ceiling. Note the eclectic decors in it from antlers on the wall and jars.
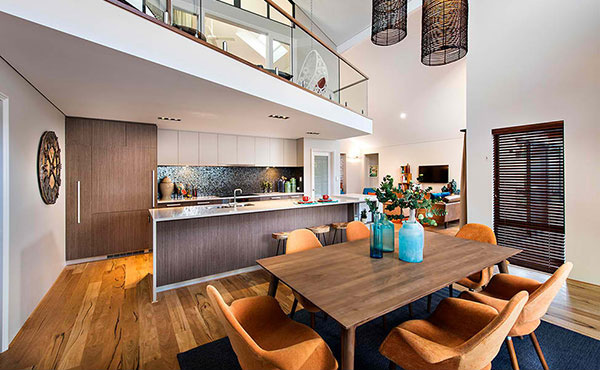
The dining area has gorgeous colors too and yes, it looks so inviting for meal!
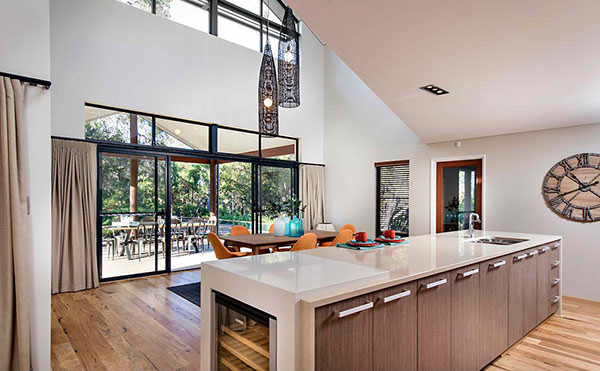
This open space layout of the house add more appeal to the space just like this kitchen-dining area.
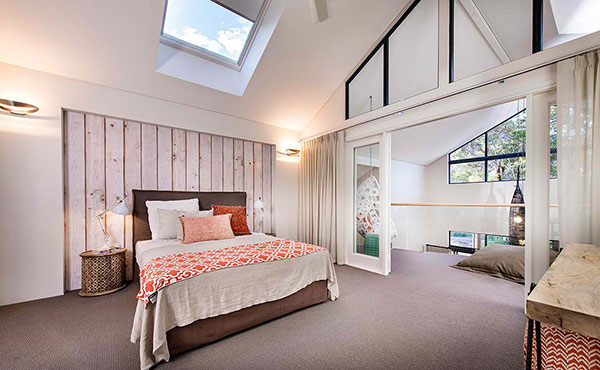
Floor to ceiling wooden panels are pretty in this bedroom or orange accents.
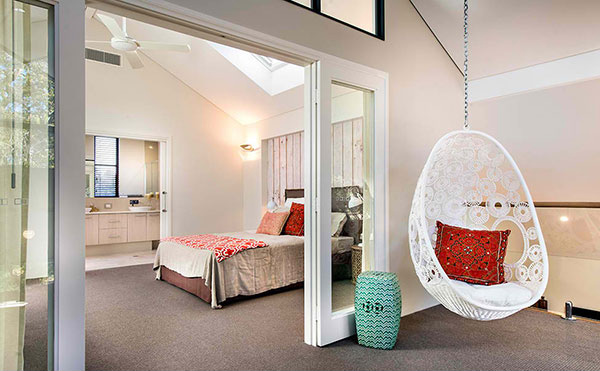
Who will not fall in love with that lacey egg chair suspended from the ceiling?
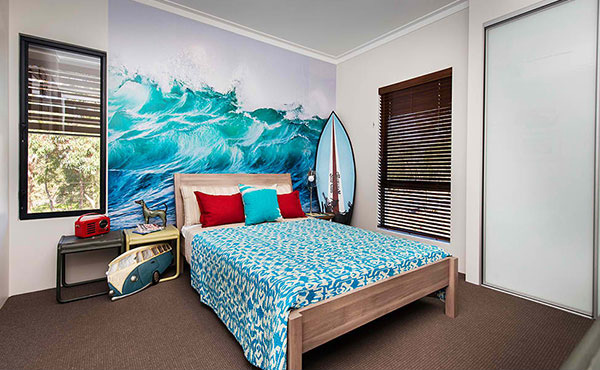
Such a cool bedroom with ocean waves wall mural for a summer feel!
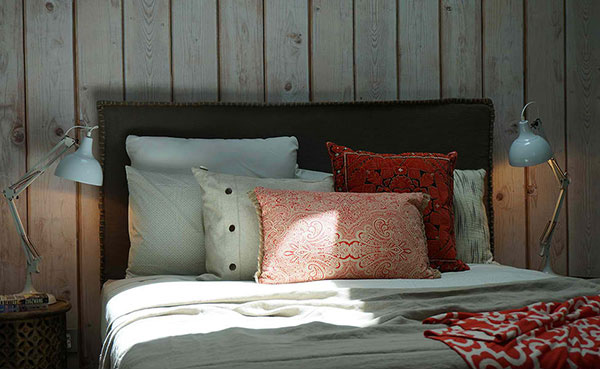
A closer look at the lovely pillows of one of the bedrooms. The prints are just stunning!
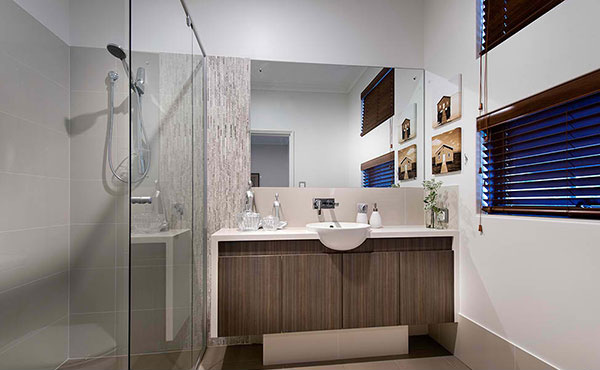
The bathroom features a shower enclosed in glass and wooden cabinets for the vanity.
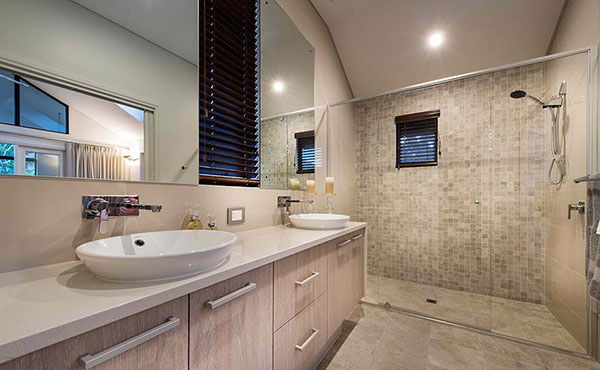
Another angle of the bathroom with sandy colors seen not just on the cabinets but also on the walls and flooring.
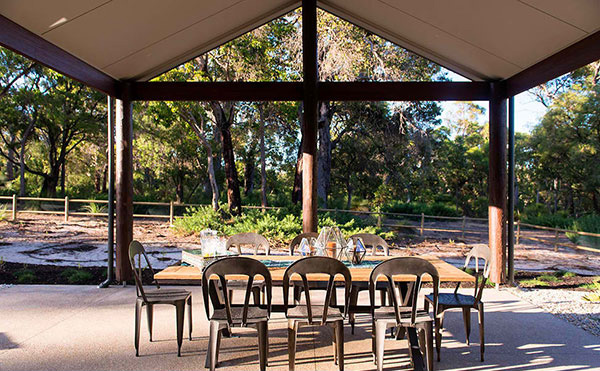
The terrace has an outdoor dining area that connects it to nature.
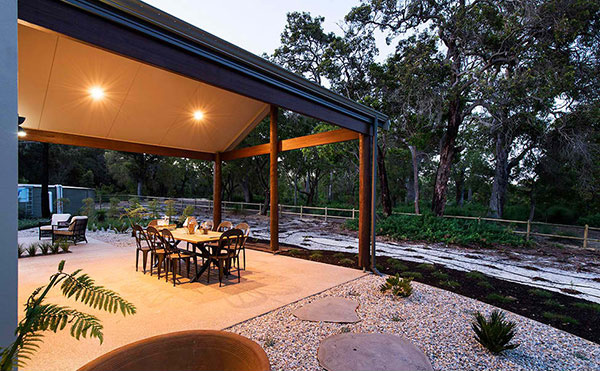
The place looks dramatic with its high cathedral ceilings and just an open space.
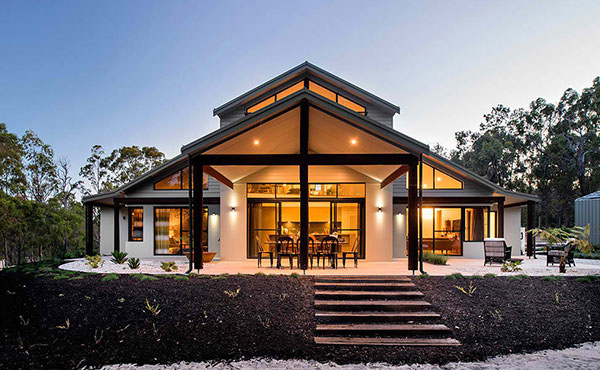
This is the back view of the house, you can just imagine how gorgeous it is on the facade.
Designers from The Rural Building stated: “The large free form living and kitchen area is enhanced by raking ceilings and views through stackable sliding doors to the back alfresco area. Being the heart of the home, the living room is perfectly designed for those on acreage with beautiful 360 degree views or for others who desire open space living.” Indeed, the house is beautifully designed and we can never doubt that with the pictures we have seen just now. Would you like to get a house like this?