Strong Sophisticated Interior Details of A Private Residence in Amsterdam
The trend these days for home design is mostly minimal or if there are some intricate details, they would appear sleek. There would be play of patterns, textures and colors but the overall result will still be sleek and clean. But there are other homes that have a different approach to “details” and would go beyond the mere squares and lines but would go into swirls and even damask.
You will surely say “wow” once you see the interior of this house. It is very much different from what we can usually see in previous featured homes but like other home designs, you will get to love this. Our house feature is a private residence in Amsterdam, Netherlands which has an area of 1098 sq.ft. 100m2 is allocated for the garden while 102m2 is the surface of the house. The designer, Marcel Wanders says that the house “strangely symbolizes the typical home space for the Netherlands” and that it is “very rationally organized”. Okay. Let us stop these words and let us see the look of this Private Residence in Amsterdam.
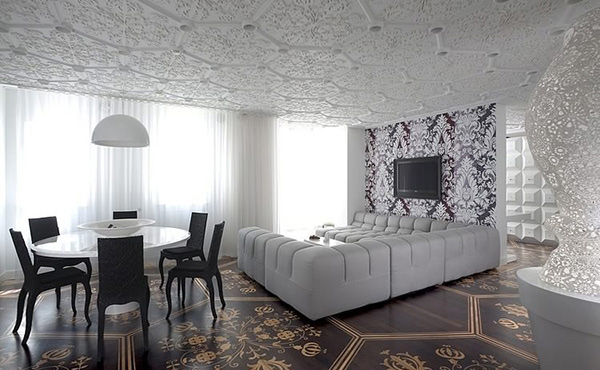
The living room will surely make you feel like you are in a whimsical world of princess and royalties because of the details on the column, ceiling, walls and even its flooring.
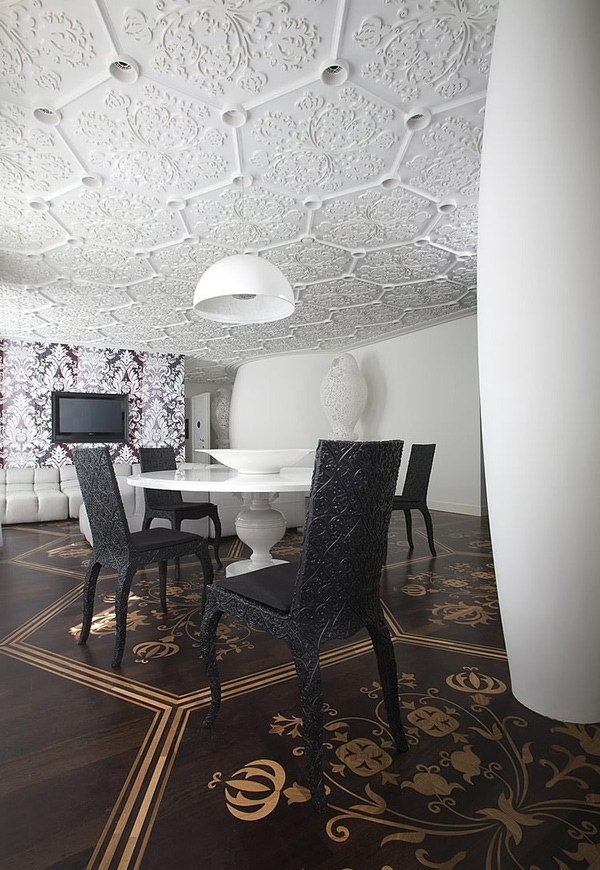
Check out how the ceiling was made. Floral designs were seemingly carved from a hive style ceiling.
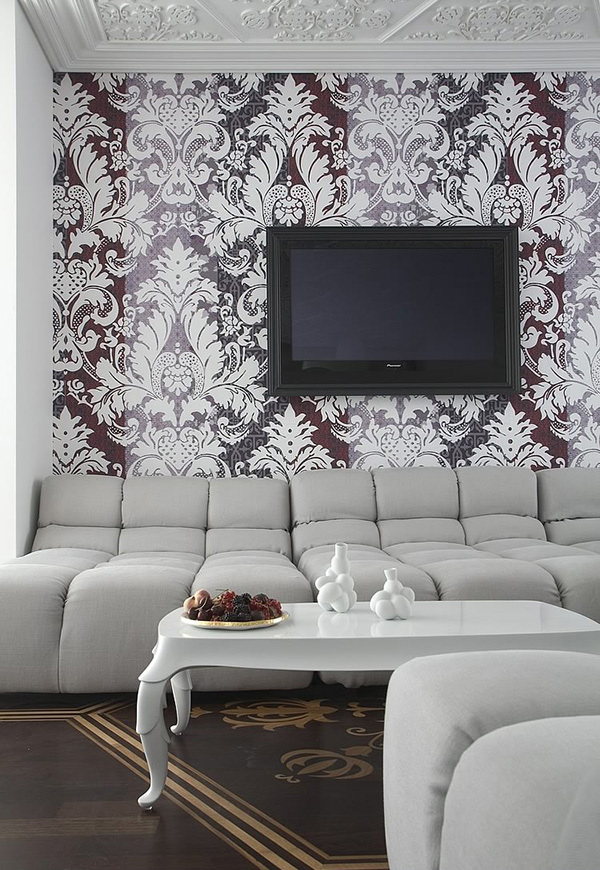
And this wall is just gorgeous with damask print in white above a brownish background. Let us not forget to mention the comfy gray sofa as well as the centerpiece that has a unique design.
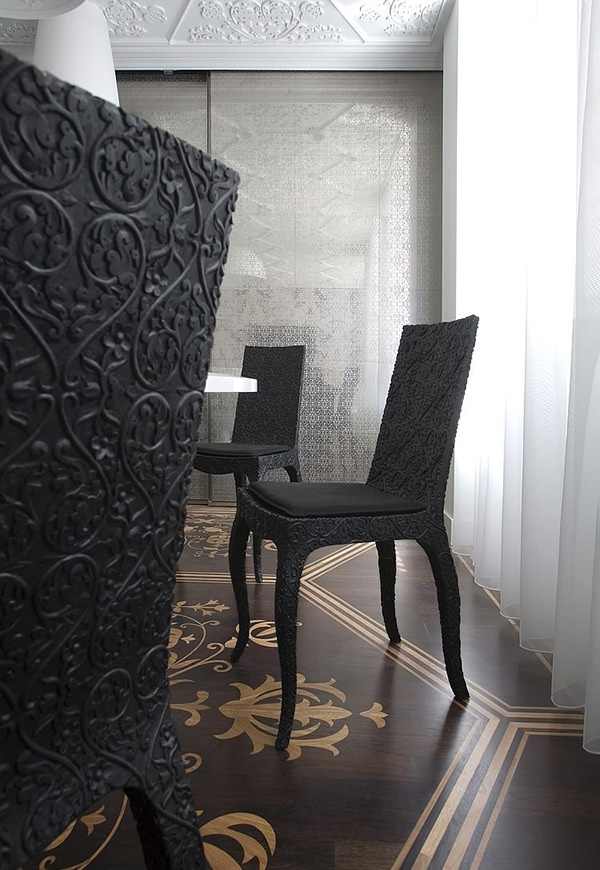
The dining chairs. Oh. They ain’t ordinary chairs. Just look at the heart swirls that are carved on it!
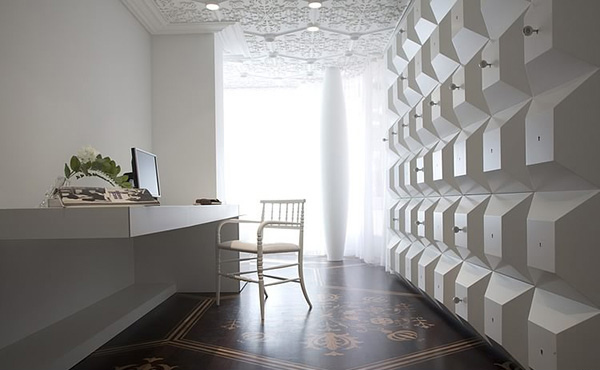
To add an iconic presence to the space, bulge were added to this semi-circular wall.
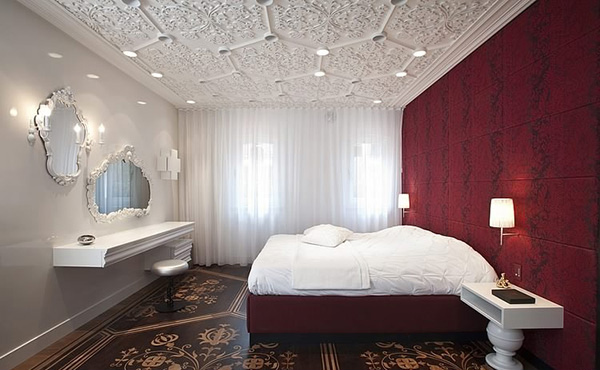
For this bedroom, it used a fiery color for the walls which also have some intricate prints on it. Even the mirrors have a vintage-y look.
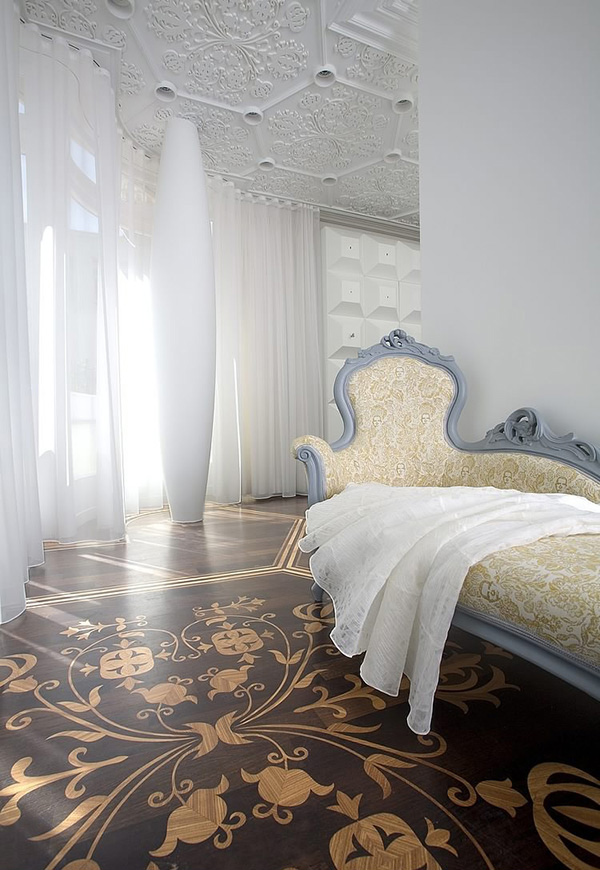
This chaise lounge fits perfectly to this space as it sits with pride in floral prints and detailed carvings.
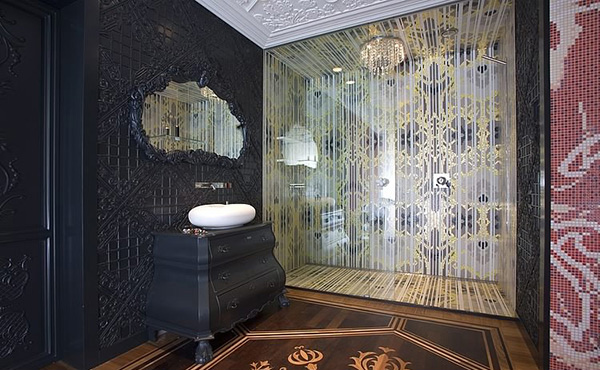
Another bedroom with a skylight on it and some artworks too. The design of each bedroom was created similar to each other.
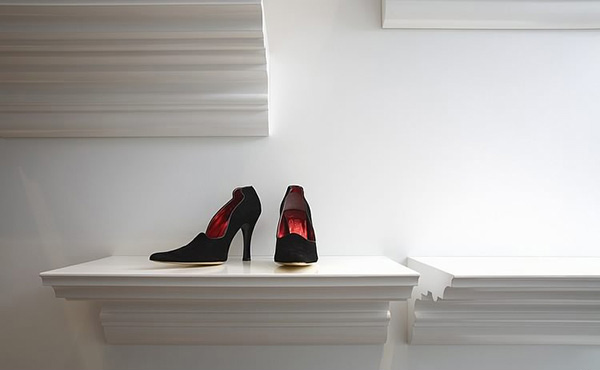
The powder room as detailed walls in black and a mirror and vanity that perfectly fits into it. That glass etching is very much sophisticated!
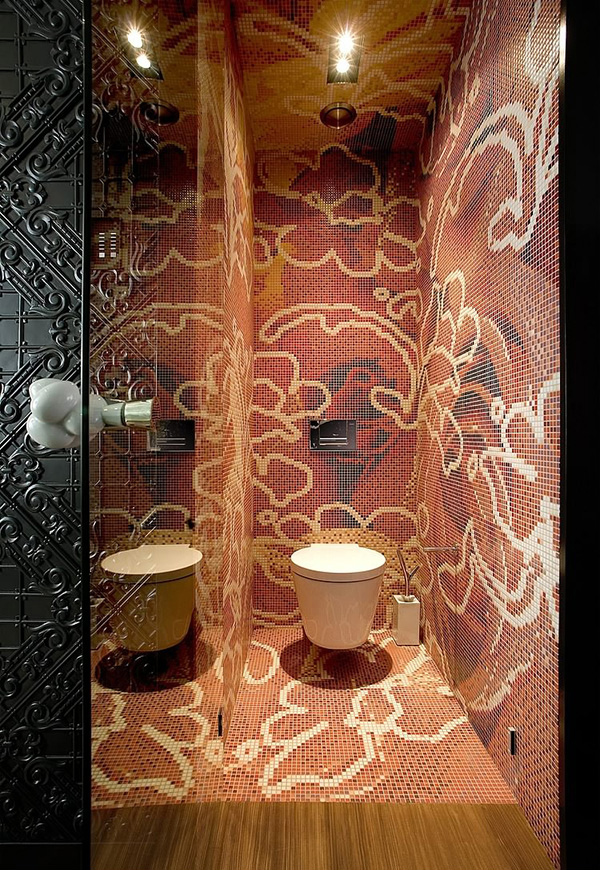
No, it is not the shoes but it is the floating shelves with decorative moldings.
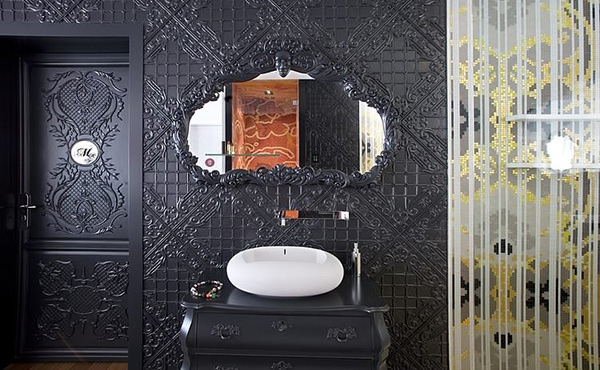
Mosaic tiles enveloped this bathroom with beauty extending the floral motif in the interior.
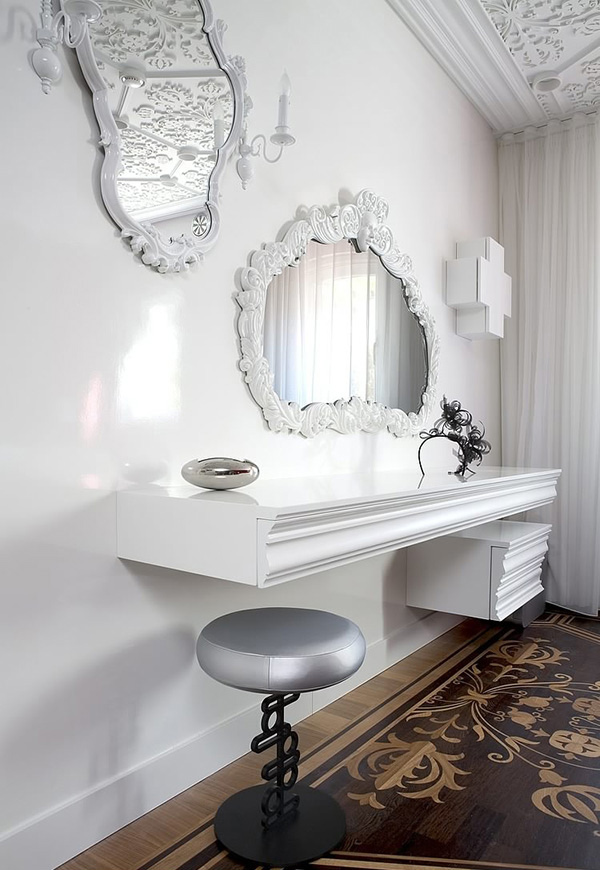
Another look at the powder room that now includes a view of the door with much details too.
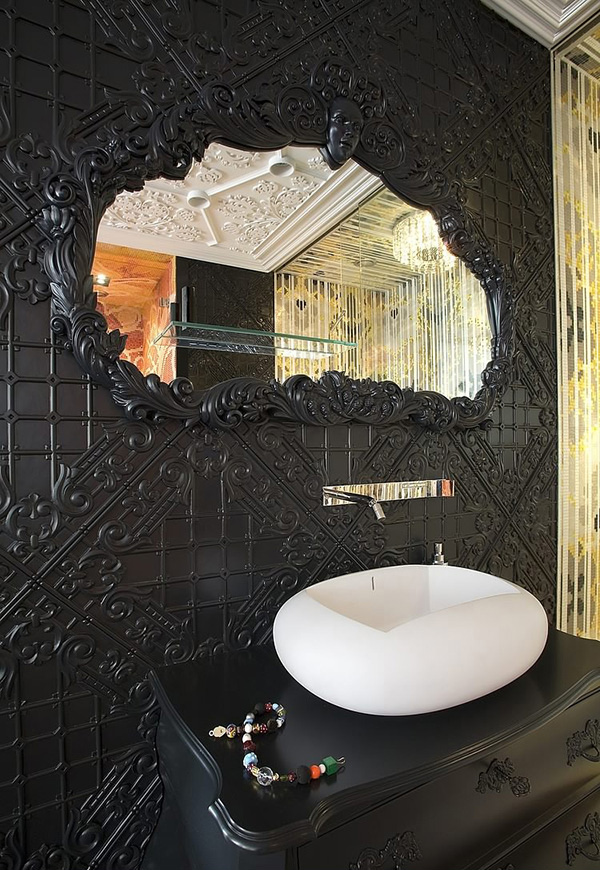
A closer look at the white mirror frames and wall scones in the bedroom.
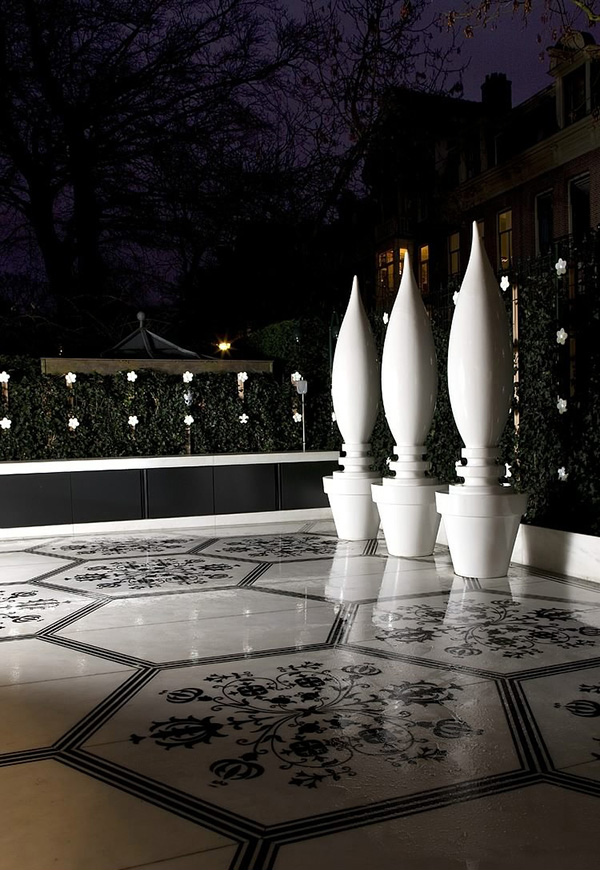
And an even closer look at the decorative walls. We can’t believe that every element and item in the house have this much details on it!
Marcel Wanders really did wonders to this house! He further defined the house that it “abounds with strong details which provide monumentality” and that “the boundary between inside and outside, and between architecture and nature are blurred. The garden and the house had to live together in a beautiful peaceful way.” And we sure agree with him that the two different areas of the house were given their own spotlights. The interior stands out with grace and style!









