XV House: A Modern Cubic Home in Cracow
With the beautiful view around the area, the designers made the house as high as possible in order to take advantage of the view and to preserve spatial relations between the floors and the opening space. The house is located near the old town of Cracow, in the calm district of detached houses, on the hill with beautiful view of Wawel and the mountains. With that, the XV House sits on the highest point and is easily identified by its smooth white elevation and cubic form.
The lower floor comprised of sleeping areas for the kids and the parents. The top floor is a multi-purpose area where one can get a good view of the surrounding. On the ground floor is the main living area. On the basement is the garage, technical room and guest rooms. Below a small garden is a swimming pool that can be touched by direct lighting from the sun. All the floors are linked spatially providing easy access and contact wherever they are in the house. Now, let us take a look at the images of the XV House below:
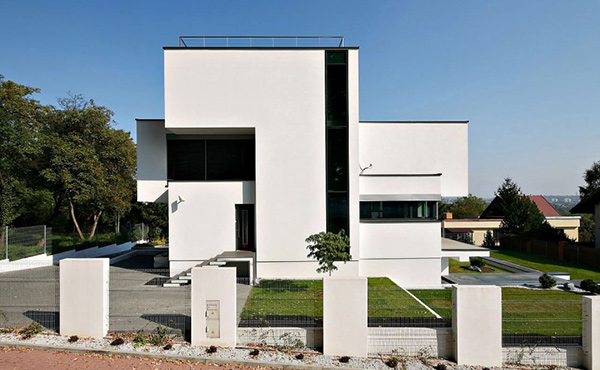
The cubic form of the house sets it apart from other homes near the area as it is seemingly lifted on a pedestal on the mountain.
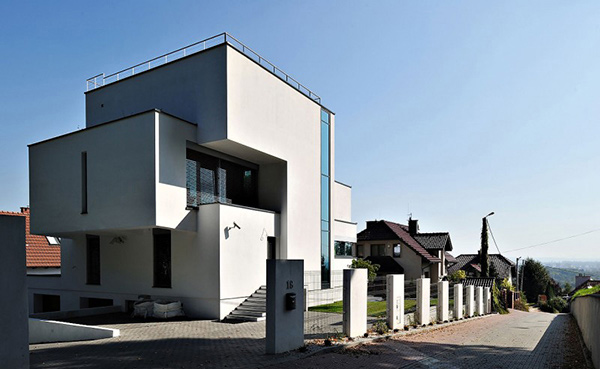
The smooth elevation of the house projects not just style but also gives us a hint of the functions inside it.
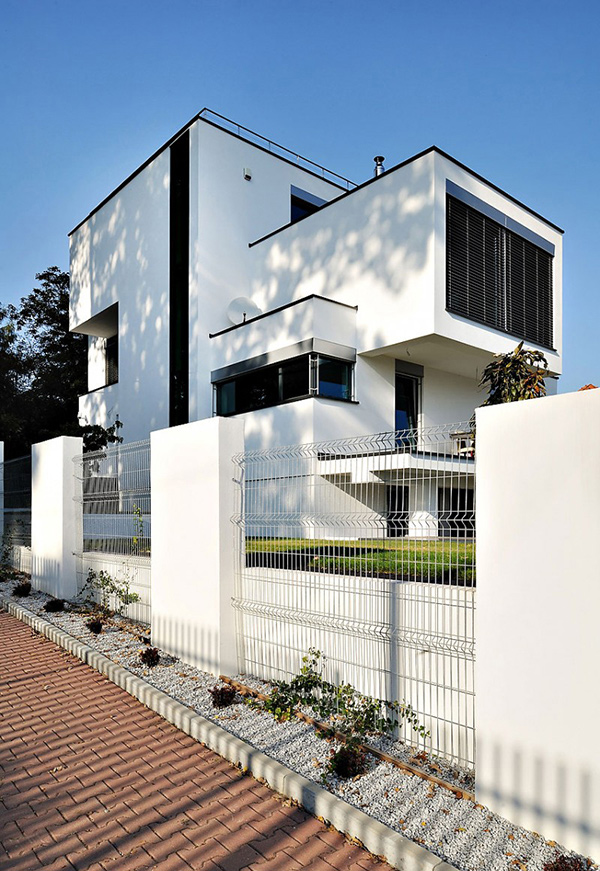
The house is fenced with concrete and steel. It also has a planter at the bottom on both sides of the fence.
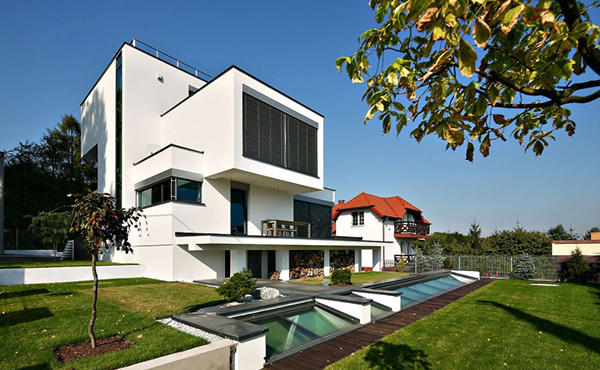
Green lawn and simple landscaping surrounds the house. Guess this is all it need since it already has a lovely view around it.
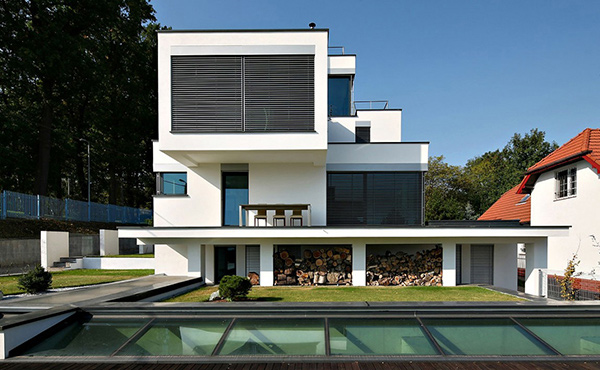
Seen here are the different volumes of the house from the top to the main floor.
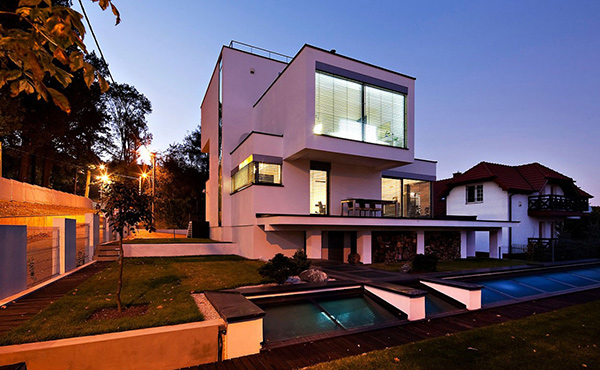
See that glass on the ground? We guess it provides lighting to the basement.
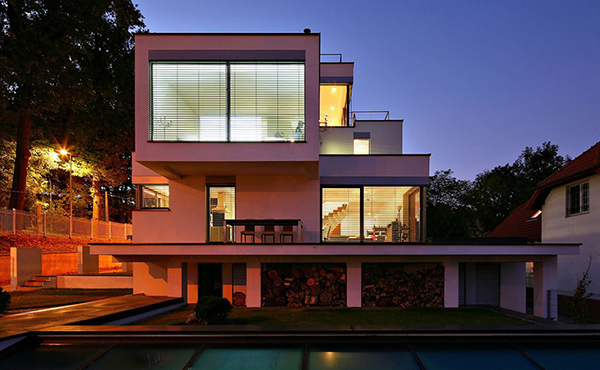
When lighted, the house looks like a gem especially that it is transparent through the glass walls.
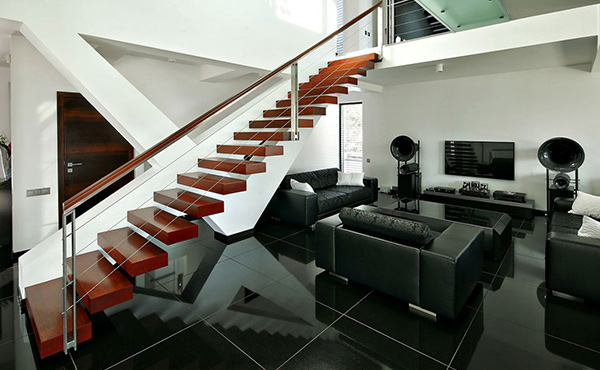
Isn’t this a beautiful living area in black? The white walls around it provide contrast to it.
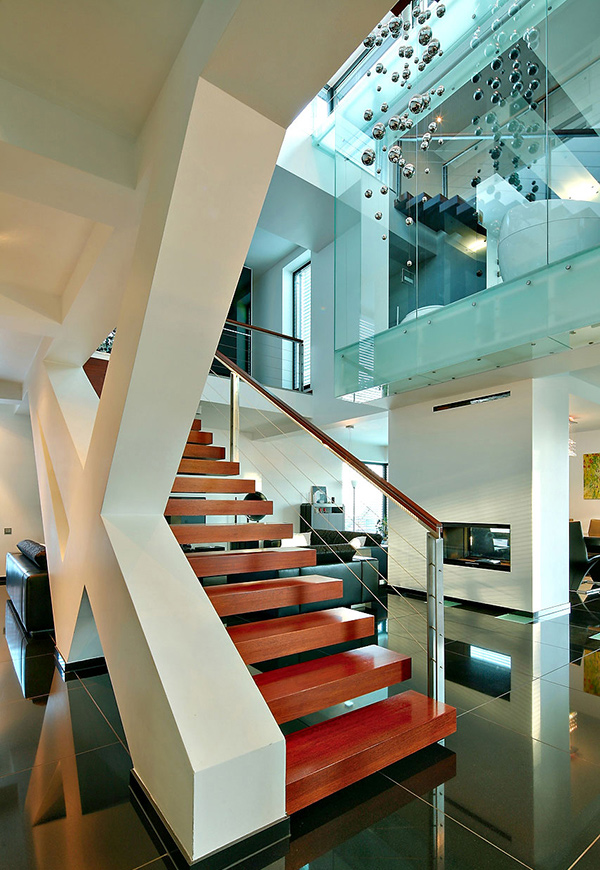
The pillars that hold the cantilevered stairs are formed with the sign XV.
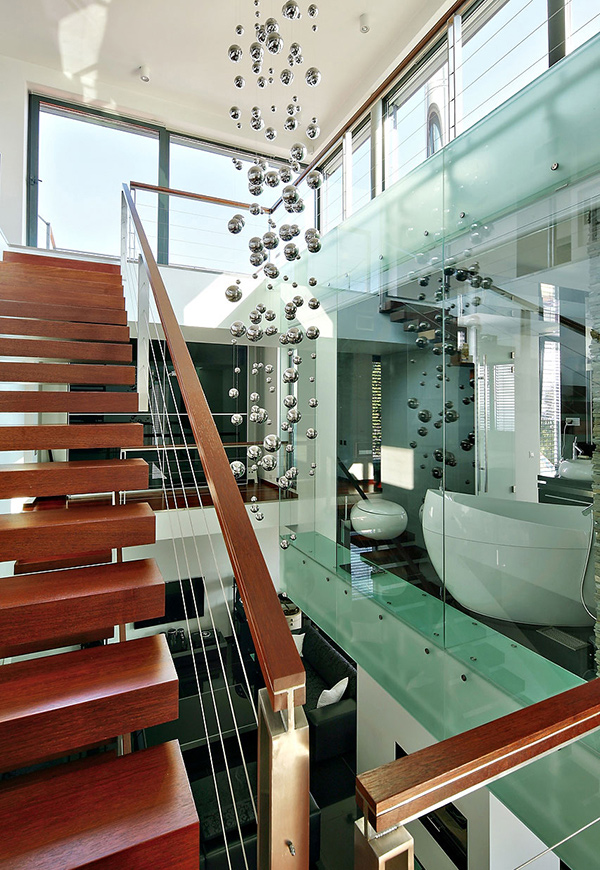
Don’t you just love those silver balls? It matches well with the glass on the side and the warm tones of the stairs.
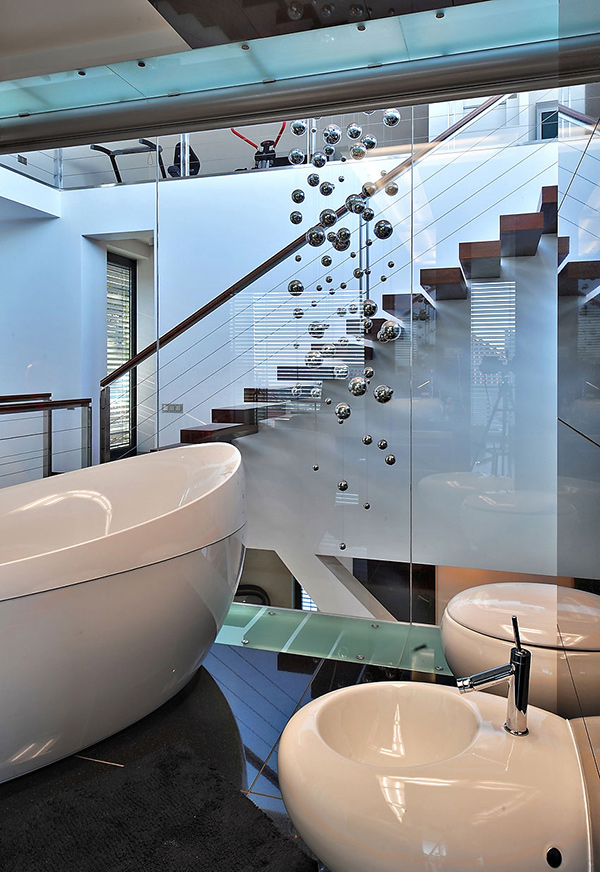
Glass is used in the interior of the house which makes it appear more spacious.
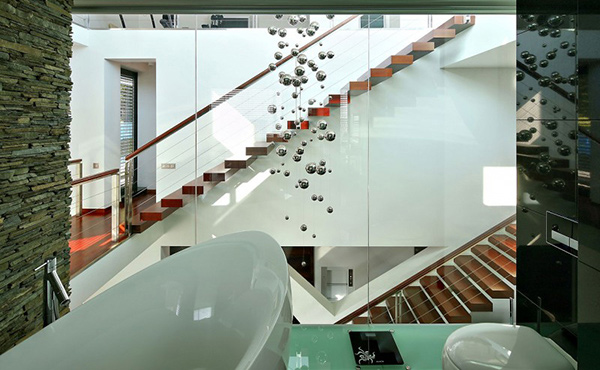
The bathroom has white fixtures in it making it a stunner as it provide comfort and relaxation too.
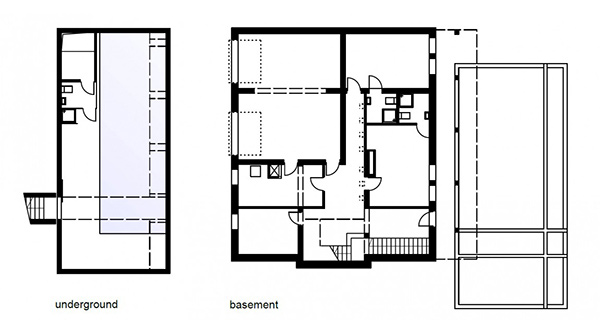
Seen here are the underground floor plan and basement.
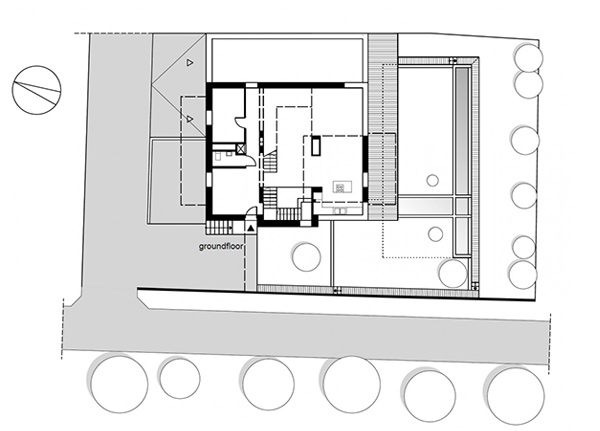
The ground floor of the house with a living area is reflected in this floor plan.
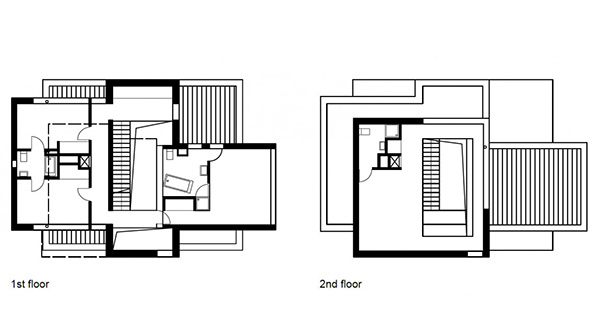
Floor plan of the first and second floor revealing the sleeping areas.
The house designed by RS + Robert Skitek has shifting blocks which are intended to reduce the relatively large optical cubature while also reflecting the different functions of the house. Inside the house, you will see a minimalist interior with a cold style contrasting with wood and stone that gives a warm tone. The double pillar near the stairs is a distinct feature since it creates the XV sign. The cantilevered stairs is based on the reinforced concrete beam with double pillars.







