A Look at the Charming Heritage Home in the 46 North Avenue in Sydney
Today we will be showing you a contemporary renovated heritage home built in Sydney, Australia. This house project is also known as the 46 North Avenue. Originally, the designer’s aim is to provide an additional space for a young family with children. But the designer faced a challenge because the house area is only 100 square meters. Later on the designer came up with an idea to build a two-storey house as an addition for this is the only way that the designer can extend the spaces of this house.
Well, instead of extending the ground floor just to add more space in the house, the Mayor of the place promoted an approach to add a second level of this house. While the architect did his best to sustain and preserve the existing features of the house though they are aiming to recreate a modern look. However, the council requested to open tree grey to avert overlooking into the neighboring internet sites. Now let’s take a look at the renovation made to add a second floor in this Charming Heritage Home in the 46 North Avenue by just checking at the images below.
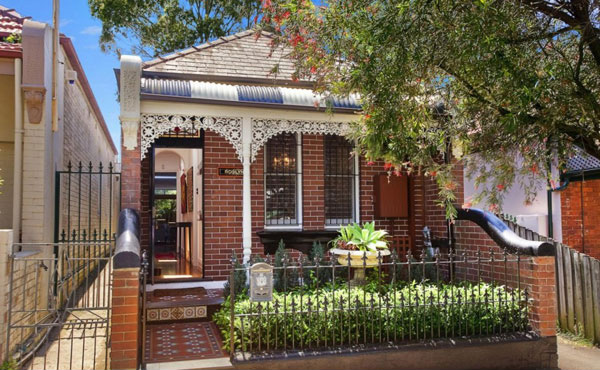
The plants and trees in the exterior emphasized the simplicity and elegance of this house even in the morning.
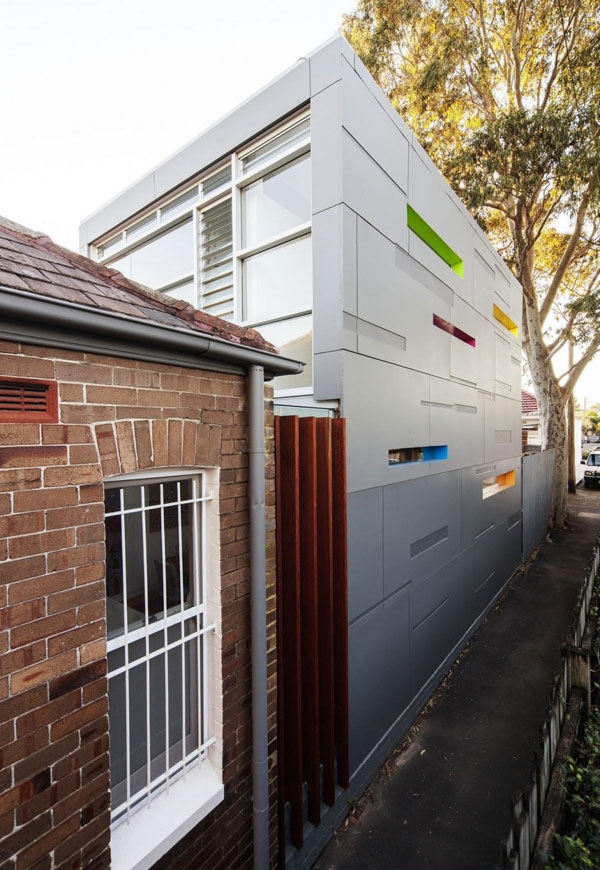
The geometrical volumes and shape of this house clearly displays its uniqueness.
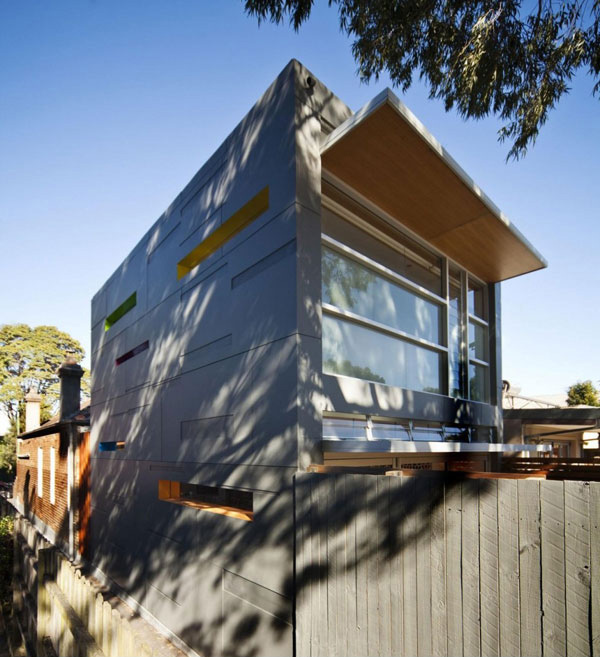
The sun’s rays can freely access the interior because of its glass walls used in the other side of the building.
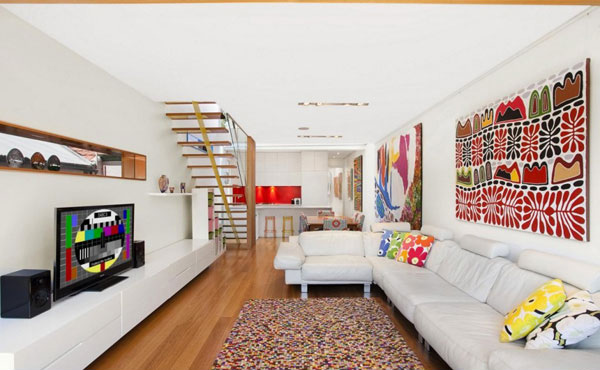
Colorful pillows, paintings and carpet are perfectly matched with the white sofa and white palette used in this living area.
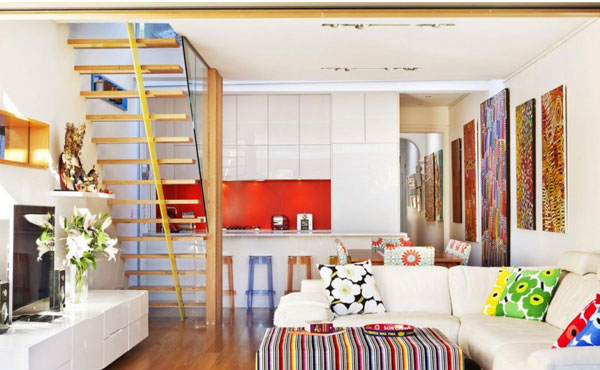
Wooden stairs is also attractive in the middle of these white and colorful accessories in this interior.
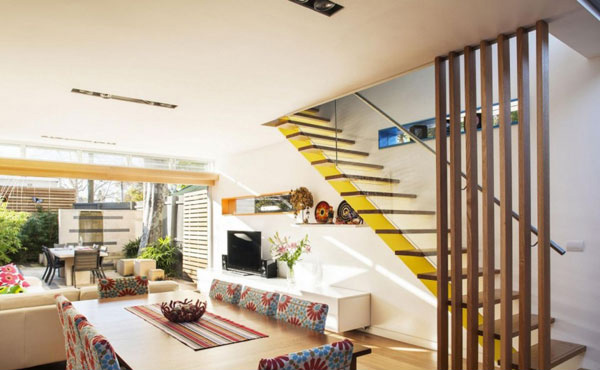
Glass materials are used in this area so that the client can also see the exterior while relaxing in this living area.
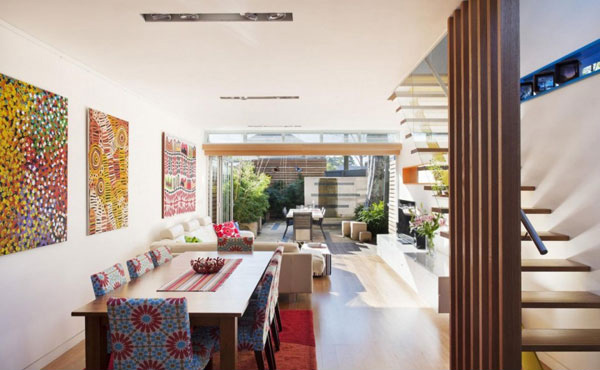
These colorful and mosaic chairs stand out with this wooden table.
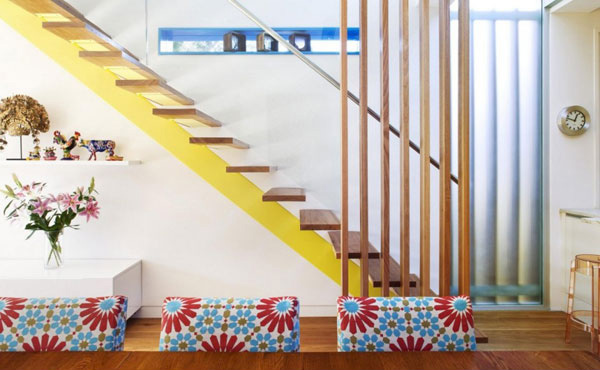
Different shapes, textures and patterns are displayed in this dining area that made this more attractive.
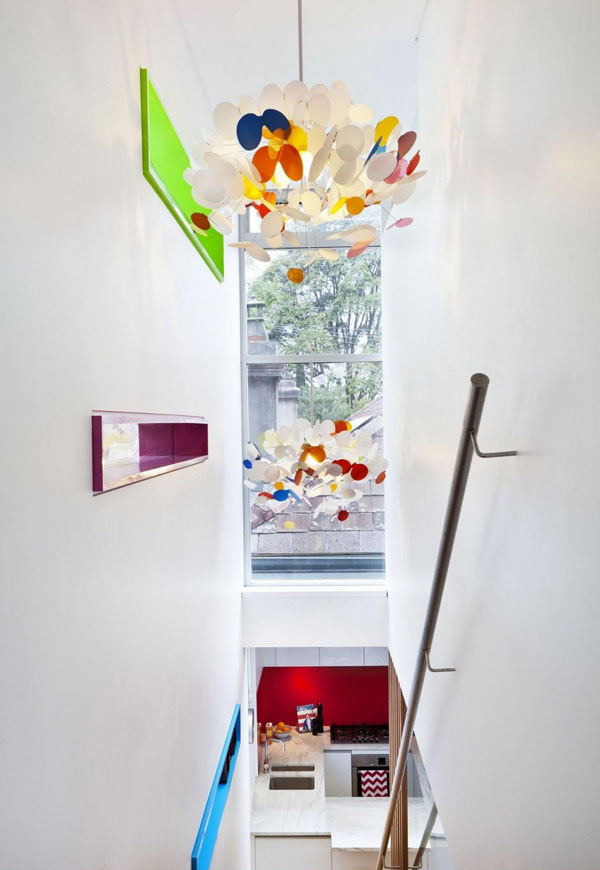
The chandelier above the stairs may surely wow the guests of the client when they go upstairs.
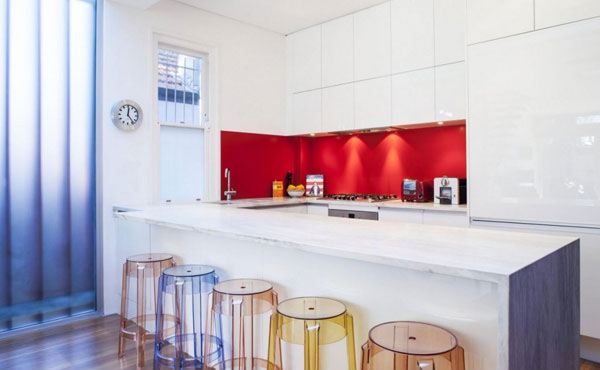
The LED lights installed in this kitchen highlighted its characteristic of being neat and clean.
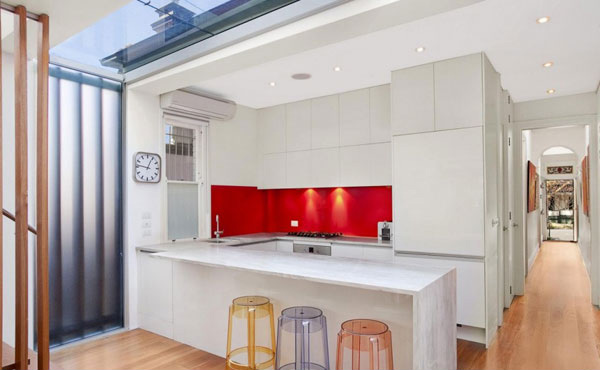
This area may be limited but it’s enough to display of what is the contemporary kitchen is.
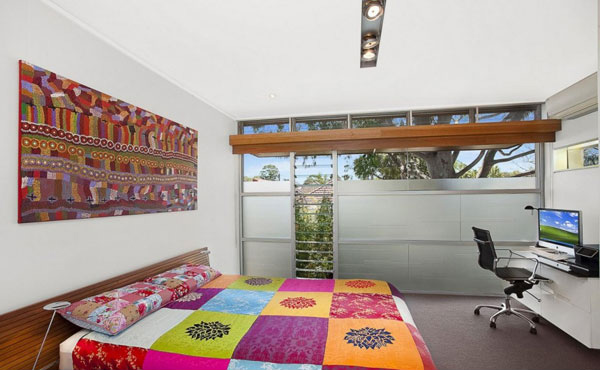
Who will say that this bedroom is not comfortable and charming?
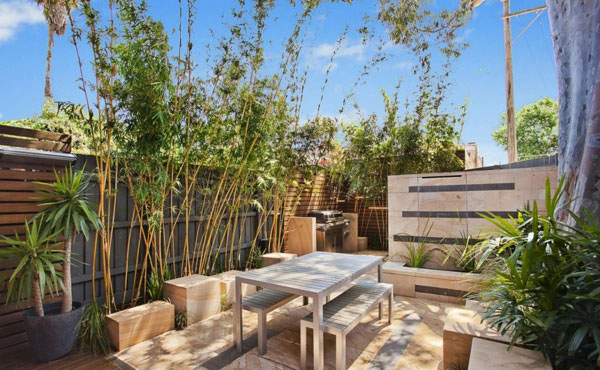
This wooden tables and chairs are also set in this small garden to let the client enjoy the fresh air and sunlight even in the late afternoon.
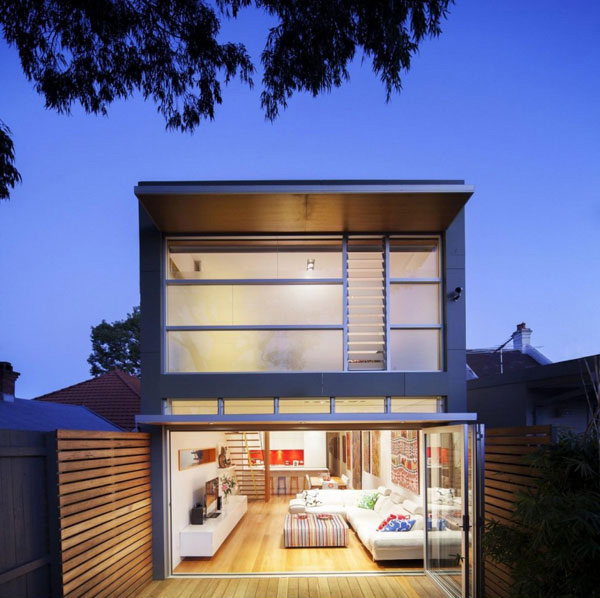
At night the amazing lights in the interior are enough to make this living space seen in the exterior.
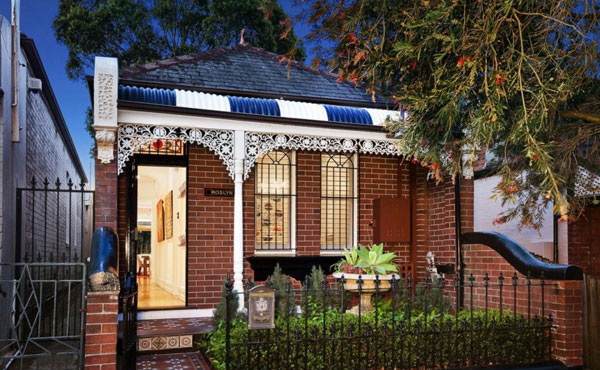
Even at night the front part of the house can undeniably reveal its elegance and style.
The above image clearly explains and defines the incredible ideas and brilliant minds of the architecture team. The talent and artistic skills of the Rolf Eckert Design proved it by highlighting the trendy feature of this house which can be found on its interior. Though we can never deny the fact that this house can really emphasize its originality and style, that the designer made use of the extensive use of colors to provide a more lively and bright interior. We hope that once again we have given you another inspiration in making the most of your available spaces and adding second level of the house if you’d like to expand your residential house.








0
Lillian Soriano
So charming and your really right the interior design is great!
0
Alexej Baunach
lively and very organize…I admire this style.
0
Branislava Ashton
The interior design surprised me,unexpected view for a heritage house.
0
Darniel Maguire
Cute, colorful and amusing.
0
Francine Lynch
I love the interior designs, the furniture and I am proud for the designer he did his job very well.
0
Gavin Leitzow
Very eye-catchy and the style of the house is so refreshing.
This is a successful renovation.