Another amazing house design will be featured today. Instead of using the usual concrete or wood finish, this house has Zinc exterior. The Zinc House uses Dri-Design VM Zinc panels. Architectural zinc has a unique characteristic. It has a protective layer called zinc hydroxyl-carbonate which blocks moisture and chemicals to penetrate the zinc. The hydroxyl-carbonate element in it reforms through time which means that the zinc can heal itself when scratched making it last for about 80 to 100 years. Aside from those features mentioned, it is also visually appealing since it emulates the colors from nature.
The 6,200 square feet Zinc House is located in Ohio and designed by Jose Garcia. It has glistening heated concrete floors and stainless steel countertops. It also has a sliding wall system that allows the homeowners to get a better view of the outdoor beauty. It has an industrial modern look not just for the exterior but also for the interior. But even if it has an industrial design, the interior is filled with lots of colors. Take a look at the home below:
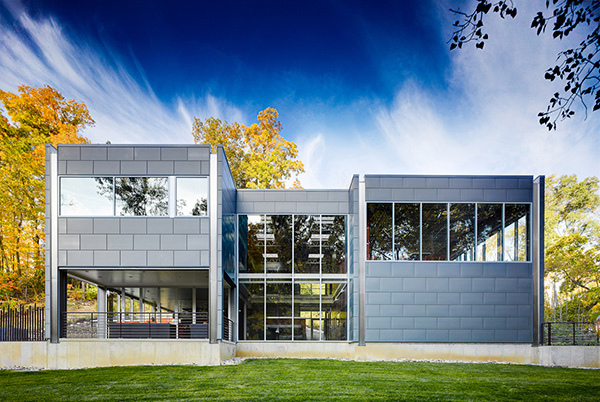
Glass windows and walls surround the house letting the outdoor beauty in. The use of glass compliments well with the zinc panel.
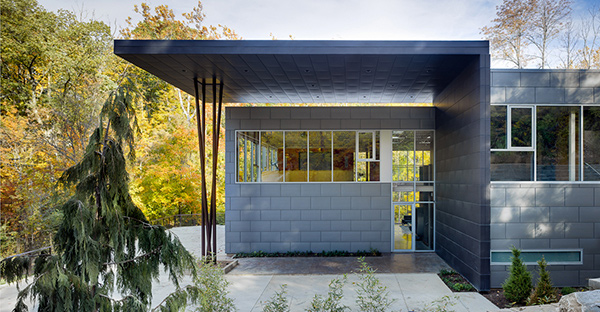
The structure looks rigid because of the zinc. The reforming character of zinc makes the house look new all the time.
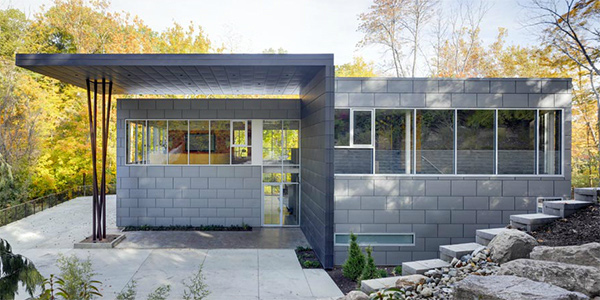
The house is located in an area with slopes. But it didn’t hinder the designers to create a lovely home like this.
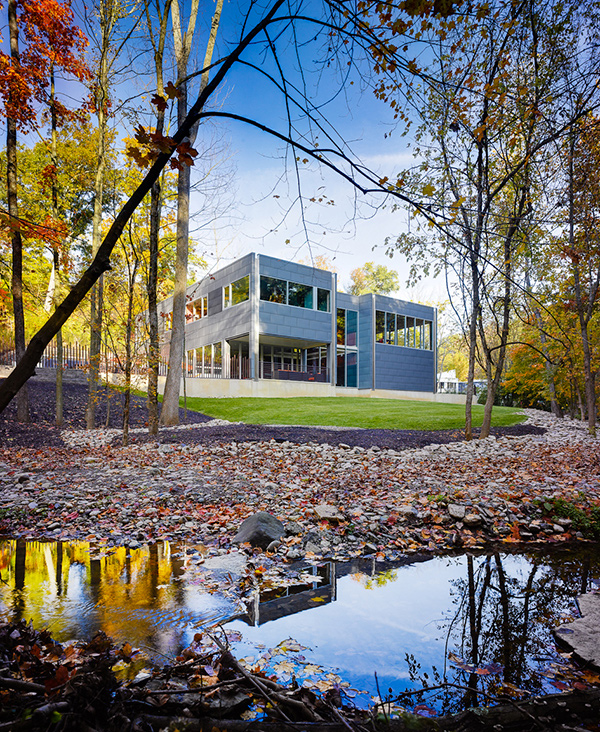
The zinc in the house exterior seemingly gives it a shimmering effect even if it is in gray.
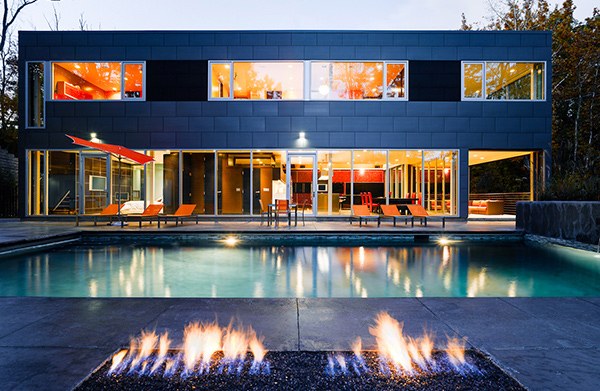
When lighted at night, the Zinc House looks light a floating home! The fire pit in the pool area sure adds beauty to it.
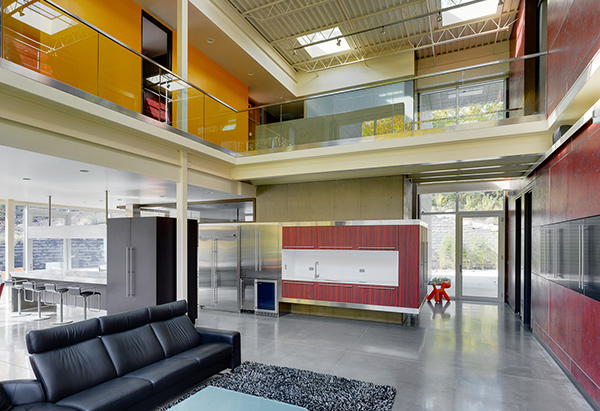
The open layout of the house gives it a cozier aura combining modern and industrial design.
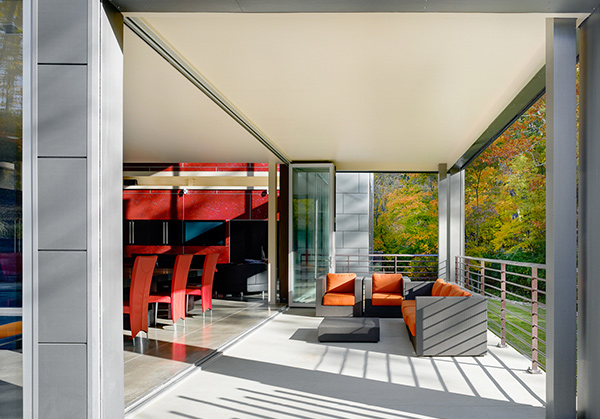
The sliding wall system allows the homeowners to connect the indoor area to the outdoor space.
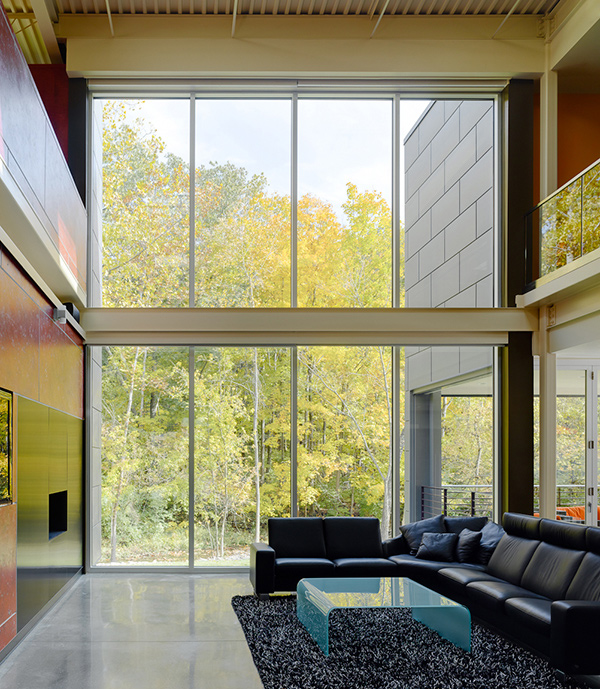
The living area is located on this space with high ceilings and floor to ceiling glass wall. The use of black furniture looked good in it.
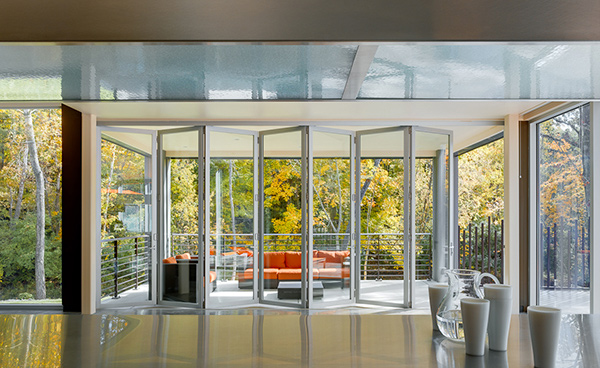
The partition can be closed and opened when needed. Take a look at the decor on the right. Isn’t it lovely?
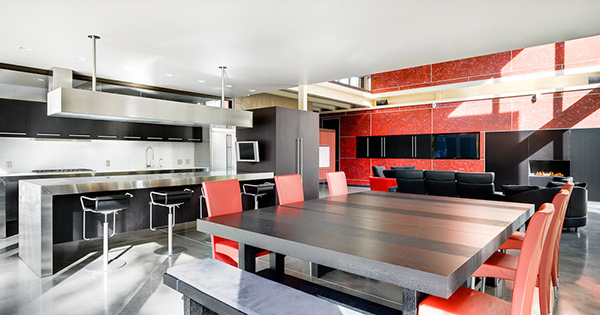
Red chairs were paired with a gray table for this dining area. You can also see here the wall from the living room which is also in red orange.
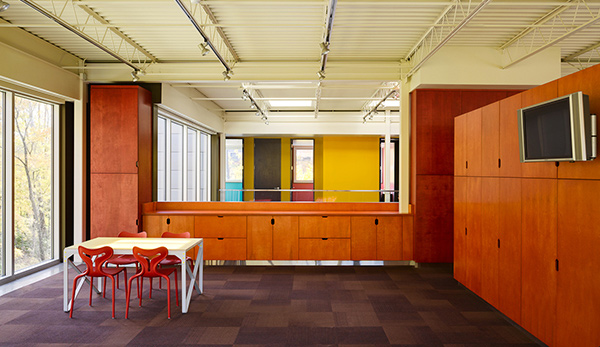
This area is surrounded with orange cabinets. This looks like an activity area for kids and adults. The ceiling has exposed steel beams and corrugated roofing.
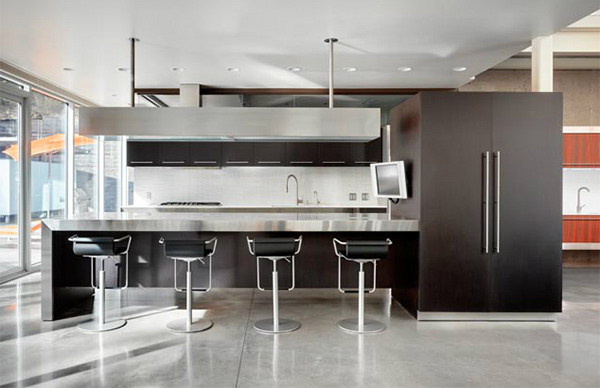
A kitchen in dark brown with stainless tops look stunning and totally modern.
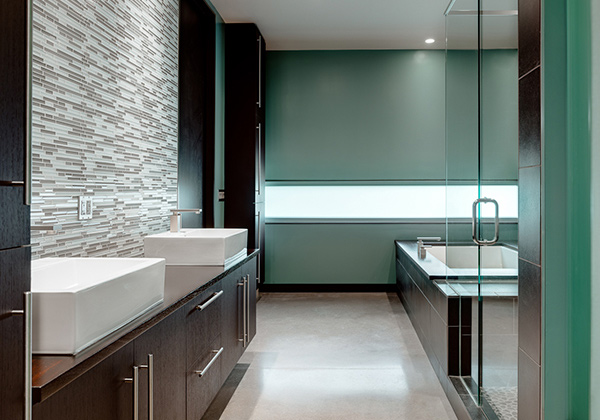
The bathroom has greens in it and a mosaic wall with gray colors.
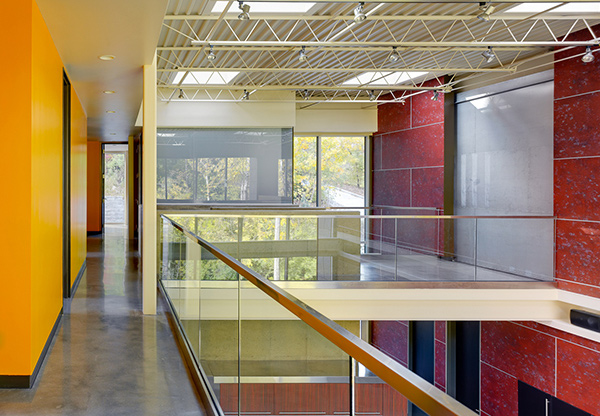
You can see here the use of varying colors for the walls of the house as well as the glass railings.
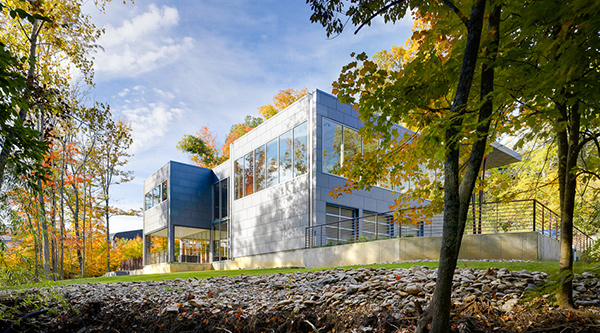
Let us take a last glance at the Zinc House. Bear in mind this distinct beauty because you might want a home design similar to this.
You can see that the gray exterior has a lovely surprise inside the house with its lovely colors. You have observed that the industrial look was balanced with the beautiful combination of colors and the use of furniture and other decors in the interior. Jose Garcia did a great job for the design of this house. He was able to come up with a unique home that also offered a cozy and comfy living to the homeowners. How about you, would you like to get a zinc house of your own?