With natural environment around it, the Balcony House in Madrid, Spain was able to get an even more stunning aura both indoors and outdoors. The designers, A-cero explains that said dwelling “harnesses the breadth of open spaces and the double heights with wooden structures that wrap the stays. This spaciousness is enhanced by the large amount of natural light that comes from the large windows existing at all levels, both in common and private areas“. You can see straight lines and curves in the house. It has an inviting pool area which gives one a feeling of being in a vacation villa.
The house has a total area of 952 square meters in three levels. It has a minimalist interior which also looks a bit futuristic. Even the exterior looks futuristic on one side of it. The furniture in the house was customized to fit the homeowner’s design preference. It also uses LED lighting which enhances the home’s architecture creating lines that frame the home’s spaces. Take a look at the images below so you can get a better view of the Balcony House.
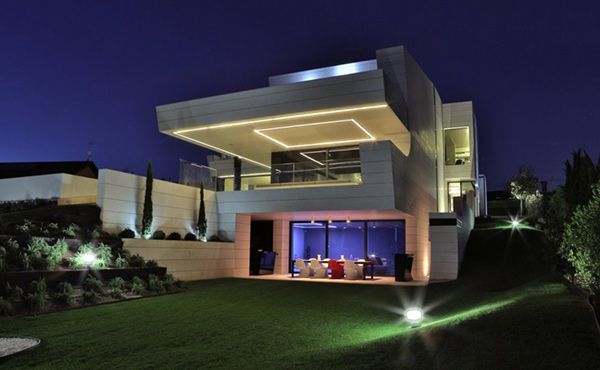
LED lighting is indeed a protagonist of the interior. It sure lined the home’s design making it look a lot more appealing.
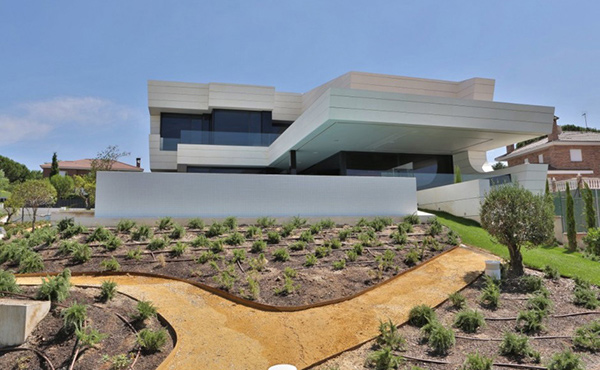
Minimalist and desert like landscaping is what you could see in the home’s yard.
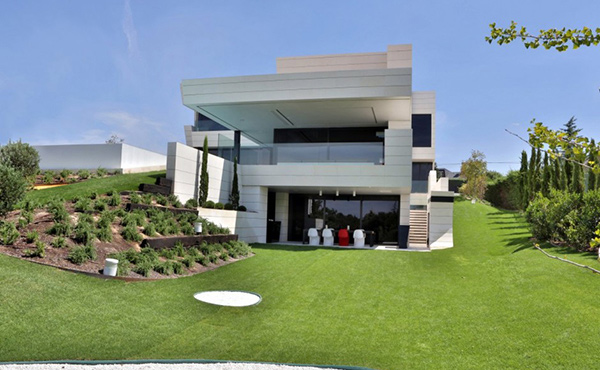
The lines of the home’s exterior make it look ultra-modern and perfectly stunning.
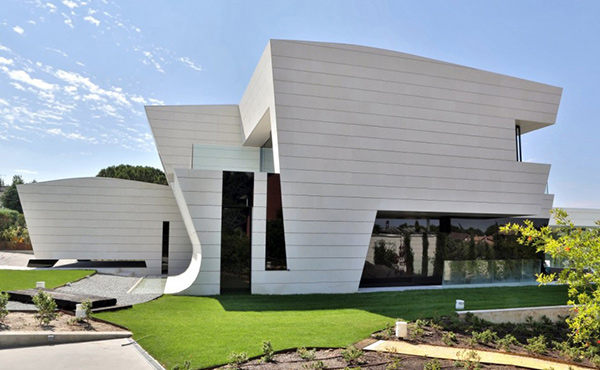
On this side, the architecture has some futuristic twist in it with the use of lines and curves.
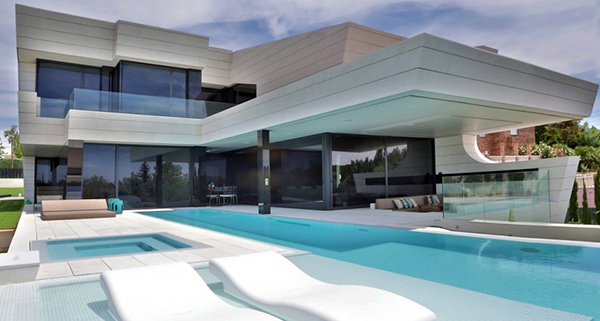
The pool side will surely be one of the favorite spots in the house for it doesn’t just offer a place for relaxation but the mere sight of it is already calming for the eyes.
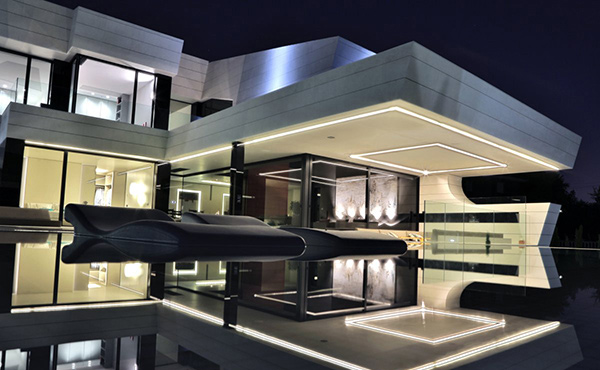
Taken on the pool side, the Balcony House is indeed a lovely home. Its use of glass made it appear like a floating dwelling!
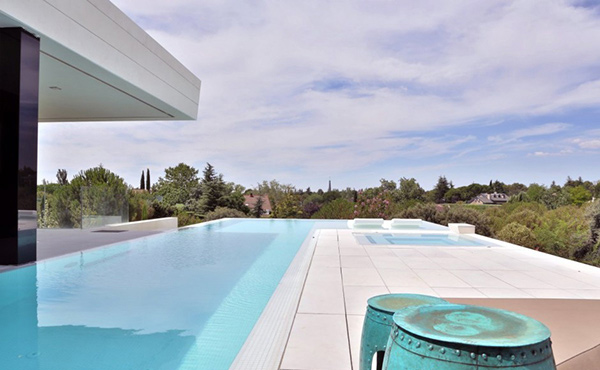
From the pool area, one gets a good view of nature around it.
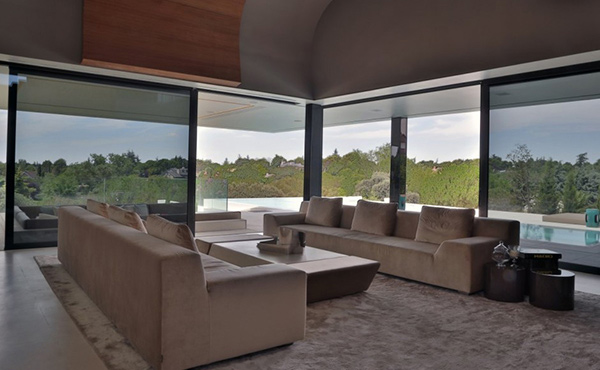
The living area uses natural tones for the personalized furniture in it.
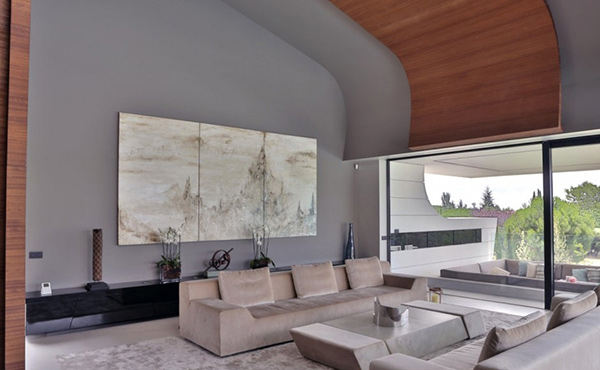
The curved high ceiling is a stunner! It even pops up especially that the interior has a minimal design.
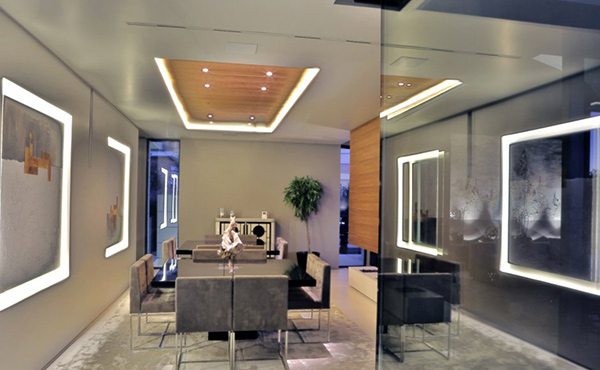
We sure love the way the lights were installed on the walls and ceiling in the dining area.
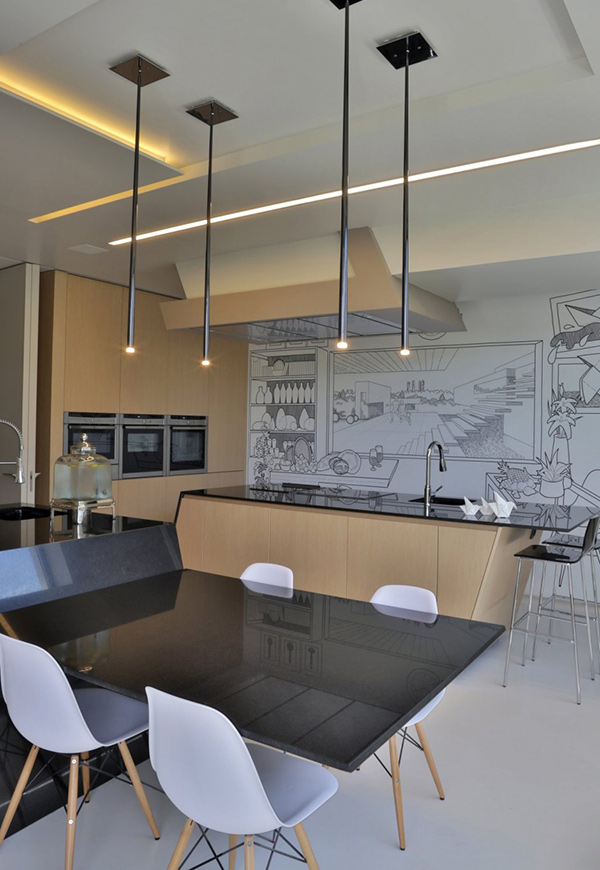
Gloss black is used for the kitchen area that has a unique wall mural.
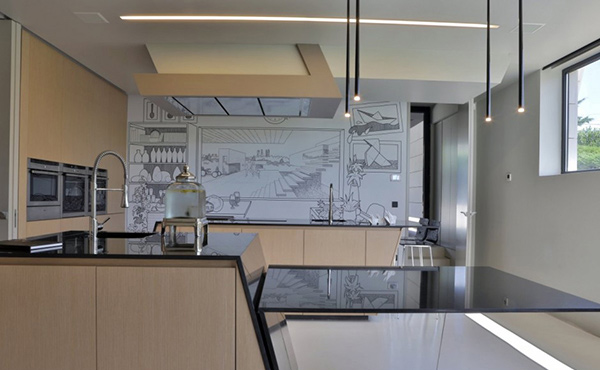
The kitchen’s furniture and design sure is unique for these were specially made for this home.
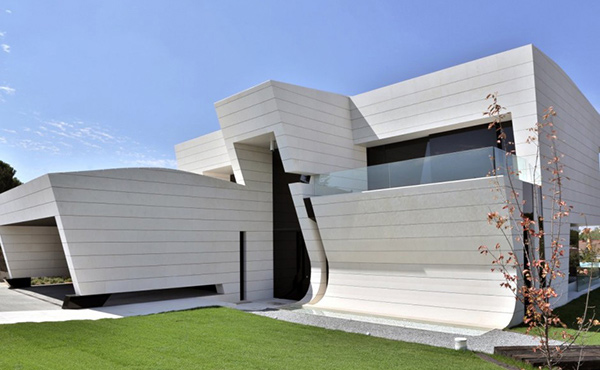
Another side of the house that looks strong and a bit futuristic too.
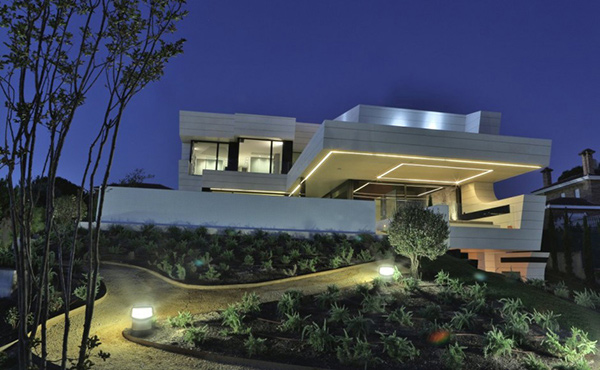
The facade of the house paired with its landscaping is a fascinating sight. You can also see here the combination of concrete and glass for the home’s architecture.
This is another home design from A-cero that garnered the attention of the world. A-cero never fails in creating impressive home designs that not just satisfy their clients but also inspire other designers as well. We are certain that you loved our house feature for the day! Take a look at what we have in store for your tomorrow and on the next days to come.