You would be surprised to see our featured house for today because it is totally unique. Bercy Chen Architecture Studio has completed the Edgeland House located in Austin, Texas. It draws inspiration from the Native American Pit House. The house seamlessly blends with the environment where in it is partially buried on earth at 7 feet or 2.1 meters depth. On one side of the house, you will merely look at it as pure grass or a little hill on the ground but you would be surprised to see that there is indeed a house under that lump of ground. The house is not just visually striking but its design also allows for the dwelling to stay warm on colder months and cold on warmer months. The designers also made sure that their construction has little impact to the environment.
Edgeland Residence has an insulating green roof with layers of grass and some seasonal native flowers. These flowers give the green roof varying colors and look depending on the season and time of the year. The home’s interior is separated into two distinct areas for sleeping and living. Natural materials are also used for the home while making use of energy-saving technologies to reduce carbon footprint of the house. There is underground water storage where rainwater is stored. The Geothermal System of this storage uses the Earth as the source of heat during winter and a heat sink in the summer. To maintain a cozy temperature in the house, copper pipes below the floor and into the ceiling provides cool and warm water into the house. Let us see more of the house through the images below:
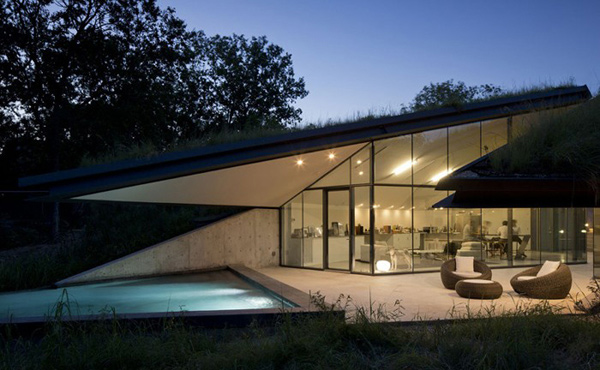
A house that is not merely appealing but is also sustainable and totally unique.
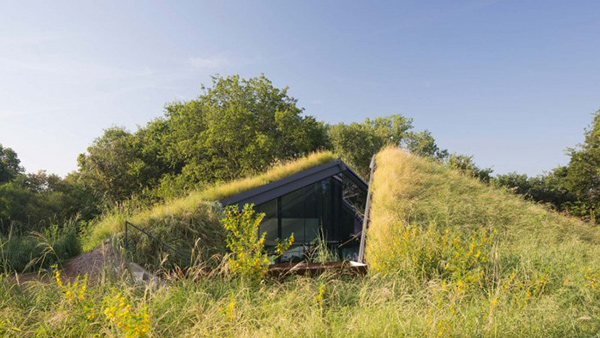
The entrance of the house is hidden around the native plants and wildflowers.
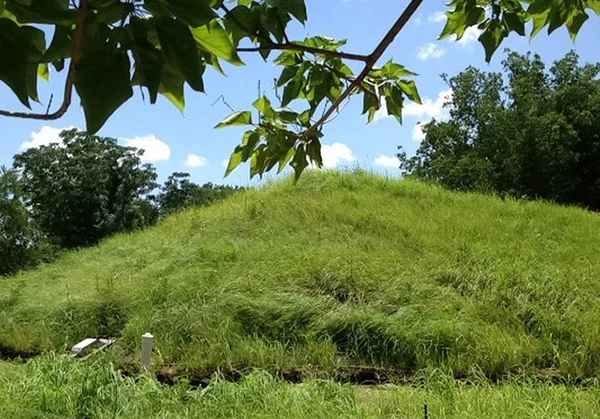
On one side, all you can see is this roof which actually appears like a small hill on the ground.
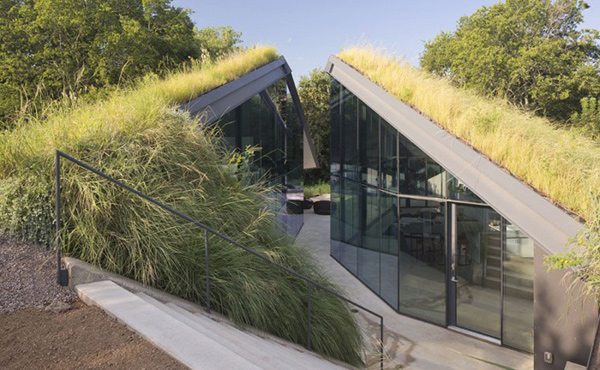
This is a closer look of the home’s entrance which we have showed you on the second image. A concrete stairs lead to the home with glazed walls.
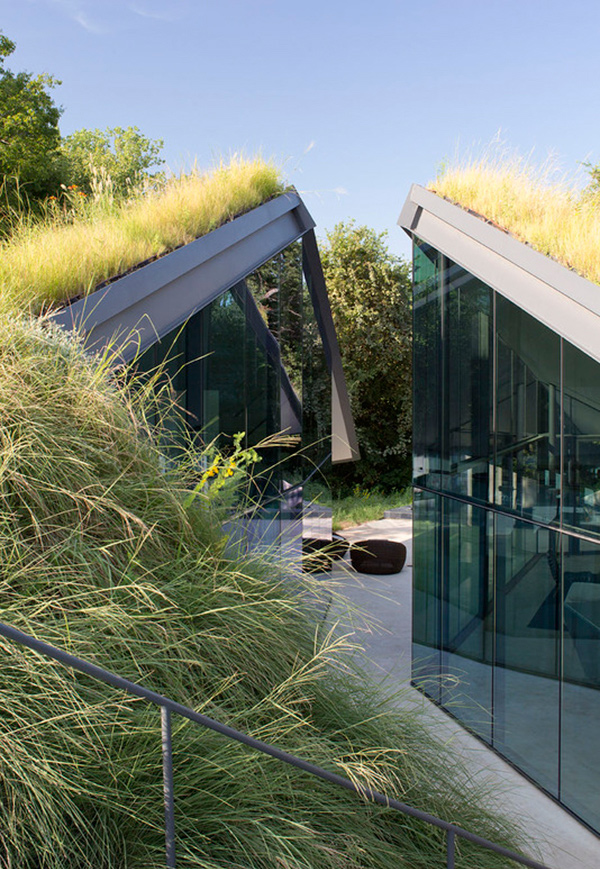
The house uses double-glazed windows with incorporated air pump to increase insulation. It also adds to the over-all appeal of the house.
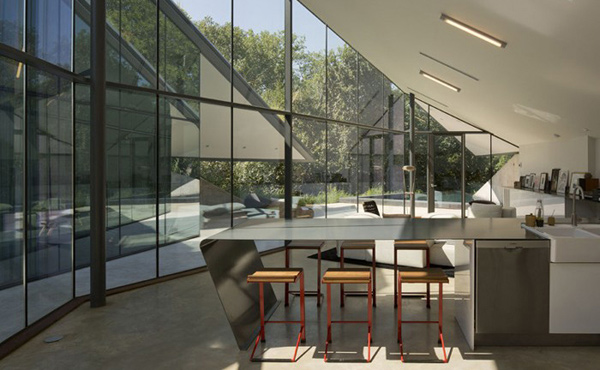
The kitchen area and dining area uses natural hues to retain its natural look adopted from its surrounding area.
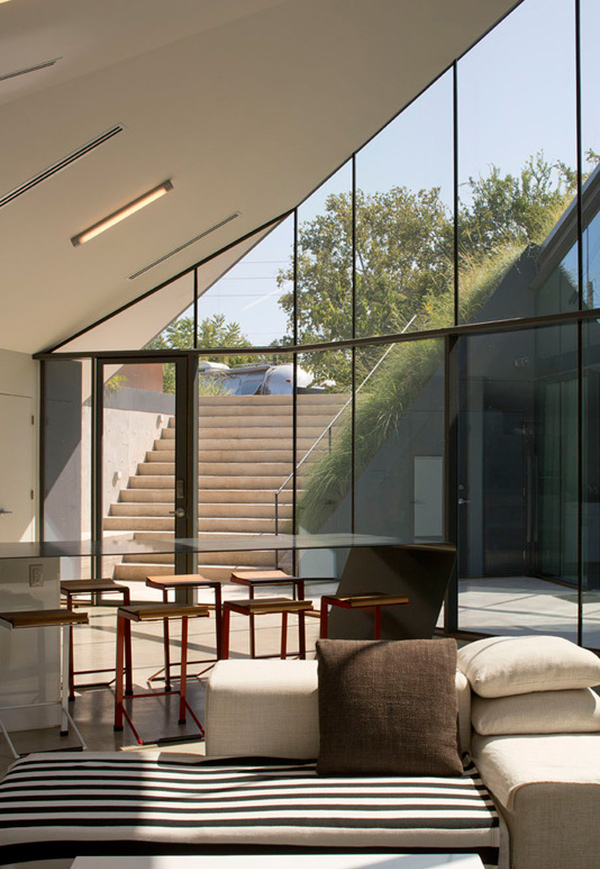
The home’s interior is free of clutter and is well-organized making one feel totally relaxed while in it.
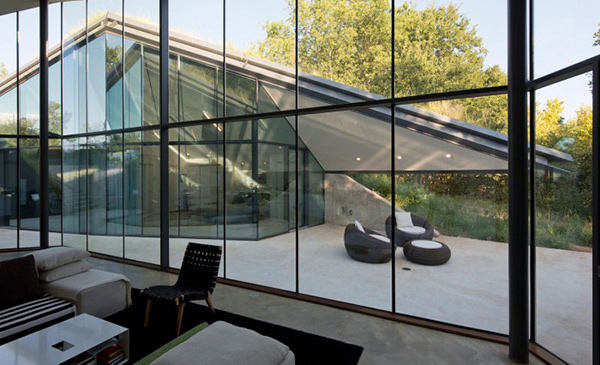
Glass panels are used for the home giving the homeowners a clear view of the outdoor scene.
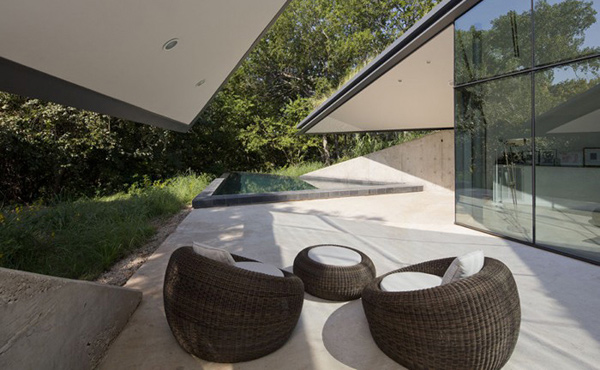
Outdoor circular seats are provided so the homeowners can lounge and relax on the area.
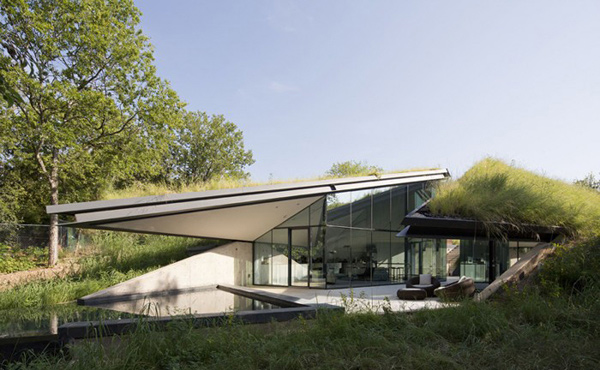
Sleek lines are seen everywhere in the home’s design. From this shot, you are given a clearer view of what the house really looks like.
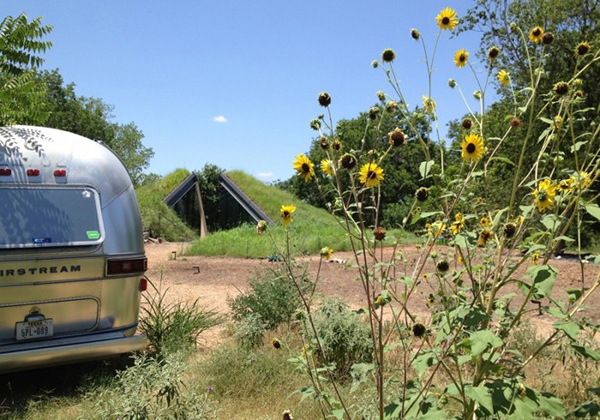
Wildflowers and plants surround the home. The lush green environment makes living a lot better in this site. Near the green roof is a guest trailer.
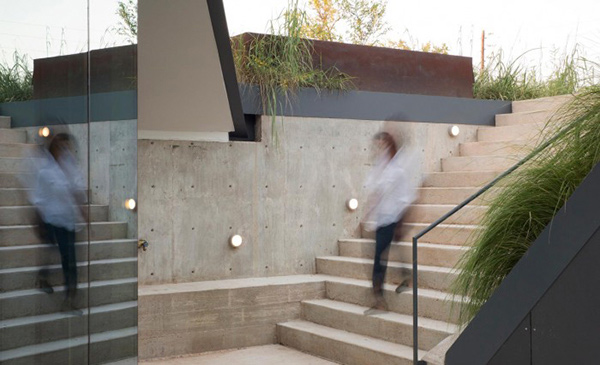
Shown here is the stairs of the sunken pit house. You can see the lights installed on the walls which will keep this area well illuminated during the night.
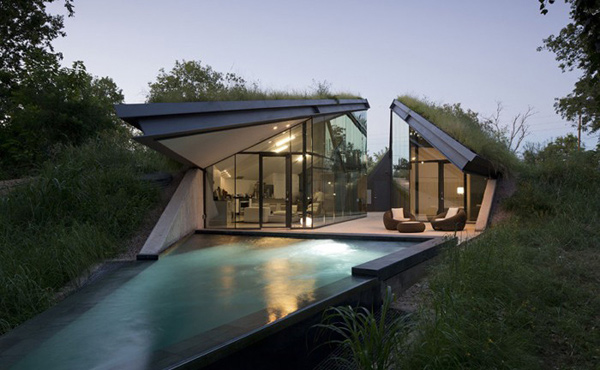
A last look at the Edgeland Residence showing its triangular smart-pool.
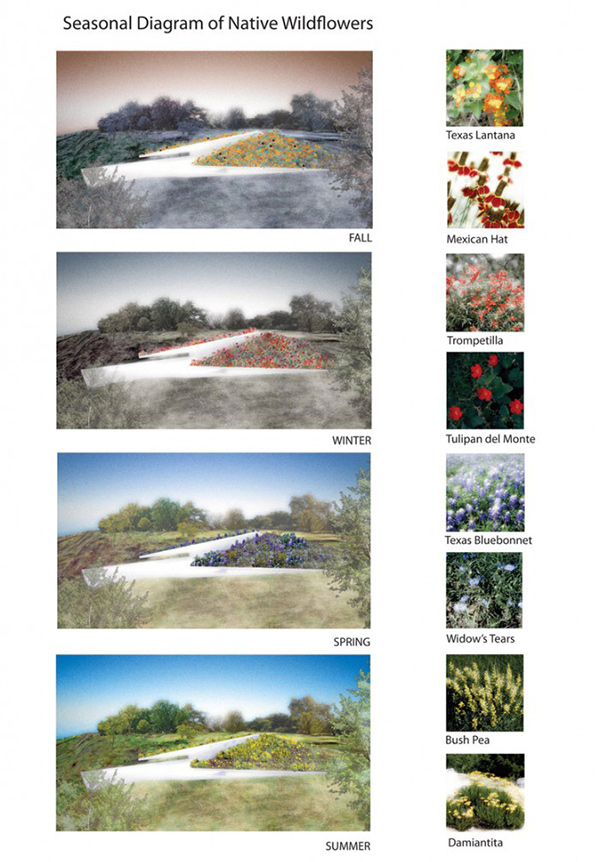
This is how the green roof looks like in different seasons. Isn’t it beautiful? With the looks of it, the images we see above were taken during summer.
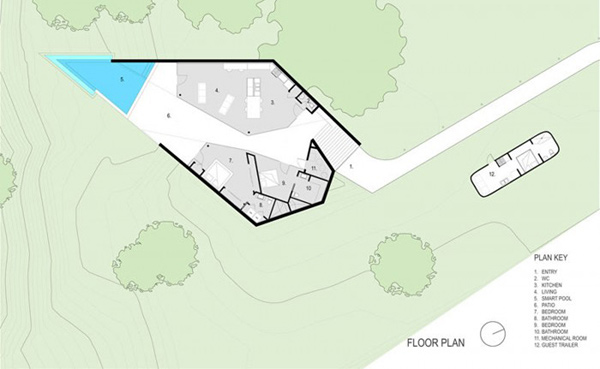
The floor plan of the house is seen here. You can also see the guest trailer located near the green roof.
Since the house is located around nature, it also made sure that it will remain sustainable while keeping a good design. Aside from those mentioned above, the home’s patio area serves as the place for heating water by absorbing heat from the sun and transferring it to the copper pipes. A smart-pool is seated in front of the house. This is the secondary area to deposit heat and it uses a diamond coated electrode to produce oxidants in disinfecting water. You can see that the Bercy Chen Studio really gave their best to design this house. They also collaborated with Lady Bird Johnson Wildflower Center to reintroduce over 40 native wildflowers that would help protect the local ecosystem in Edgeland’s green roof.