An Urban Westboro Home in Ontario
The Kariouk Associates was faced with a challenge in designing the Westboro Home in Ottawa, Ontario. The site was narrow and is located in a downtown neighborhood with code limitations on side windows. Aside from that, they need to consider the steep slope raised at 2.5 m. They came up with a two storey house having a light-filled raised garden courtyard. The view from the courtyard is seen from the inside through a glass window. From the courtyard, one can see the formal dining room and from there, the view can be extended to an exterior garden bridge over the lower rear yard. That yard visually joins the interior of a reading pavilion found in the rear area.
The exterior shows two volumes of the house, the dark and light side which you can identify through its colors. You can also see many large glass windows in it to allow the entry of natural light. Despite the numerous large windows in the house, a sense of privacy is still achieved since the main living areas begin at full-flight above the street level. There is a slate and glass entry stair with white masonry cladding that welcomes everyone to enter the house. Want to see how the Westboro Home looks like? Scroll down and take a look at some pictures of the home.
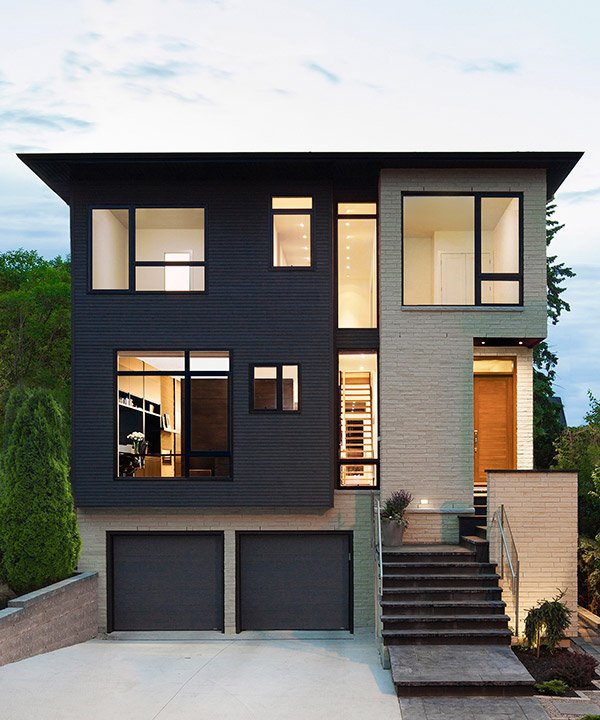
The facade of the house is modern and contemporary in design with contrasting colors in it. The texture of the materials used adds to its overall look.
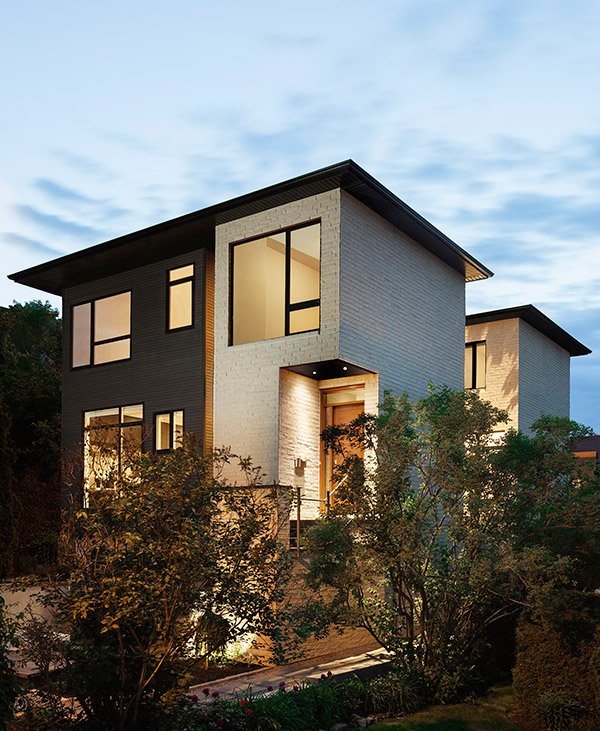
The house is built on a narrow lot area but the designers were still able to come up with a good design. Adding many windows make it appear cozier and visually larger.
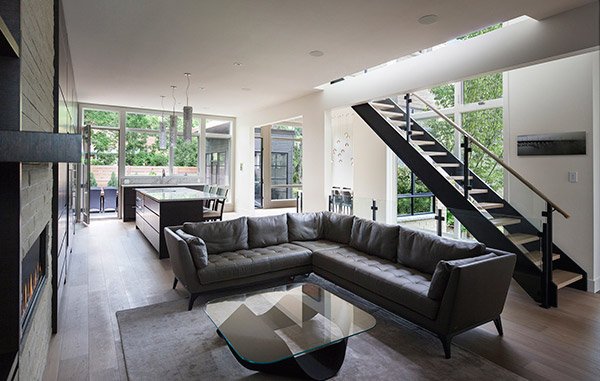
The interior of the house made use of natural color palette and opted for black furniture.
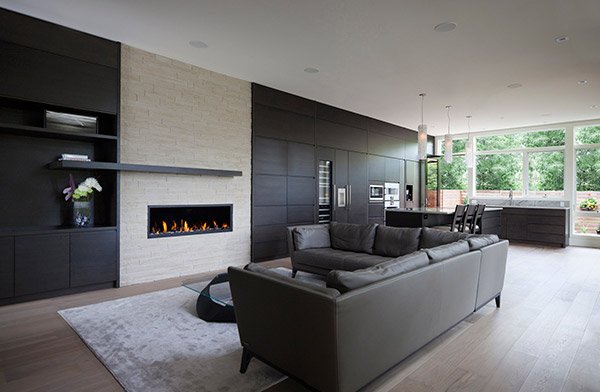
The modular wall system is one impressive aspect of the house for it contains the fireplace, the kitchen equipment, storage areas and many more.
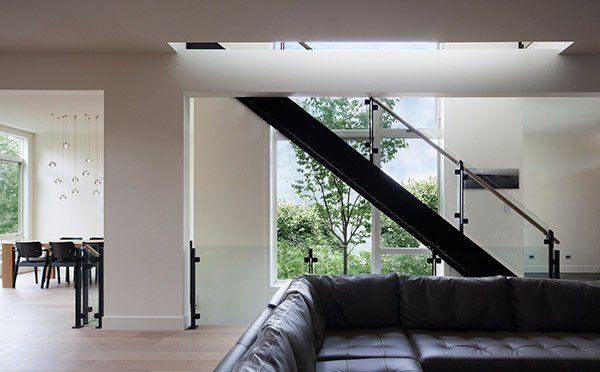
The stairs in black finish made use of railings from glass and stainless steel. The same is also used for the railings going to the basement.
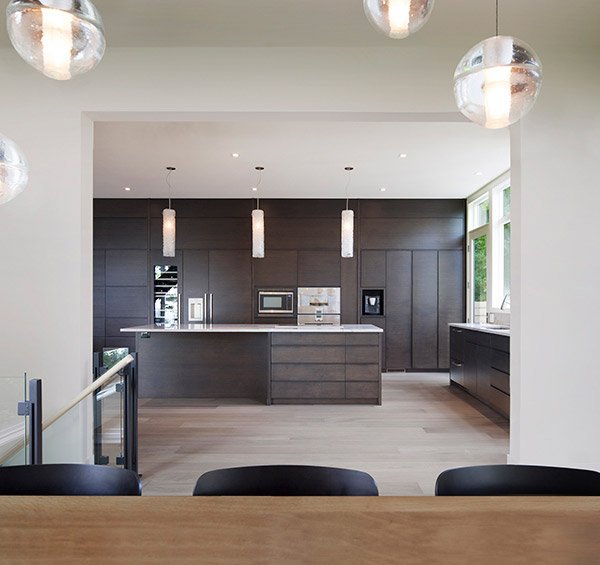
A simple kitchen with an island and cylinder shaped pendant lights that made it look simply gorgeous.
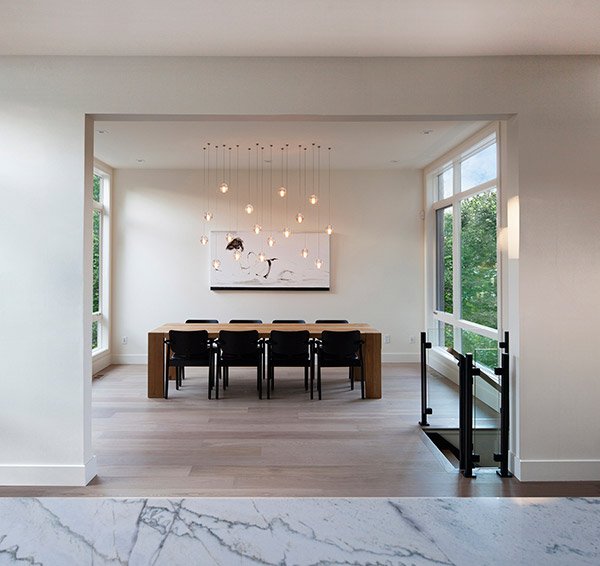
Ceiling lights looks like droplets falling from above but it looks apt for this simple dining area with 8 seaters.
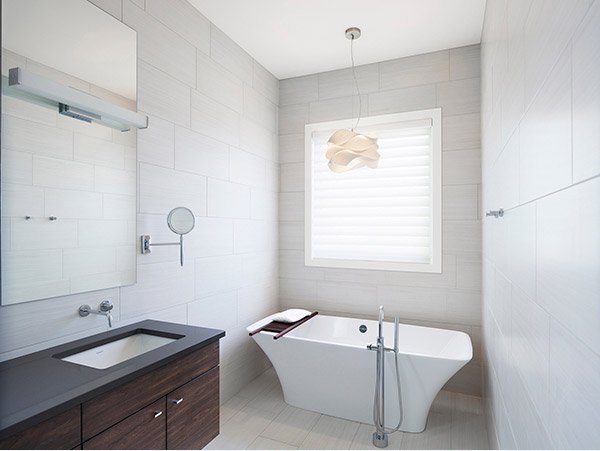
A bathroom in white is indeed a good choice especially if you want to achieve a clean and neat look.
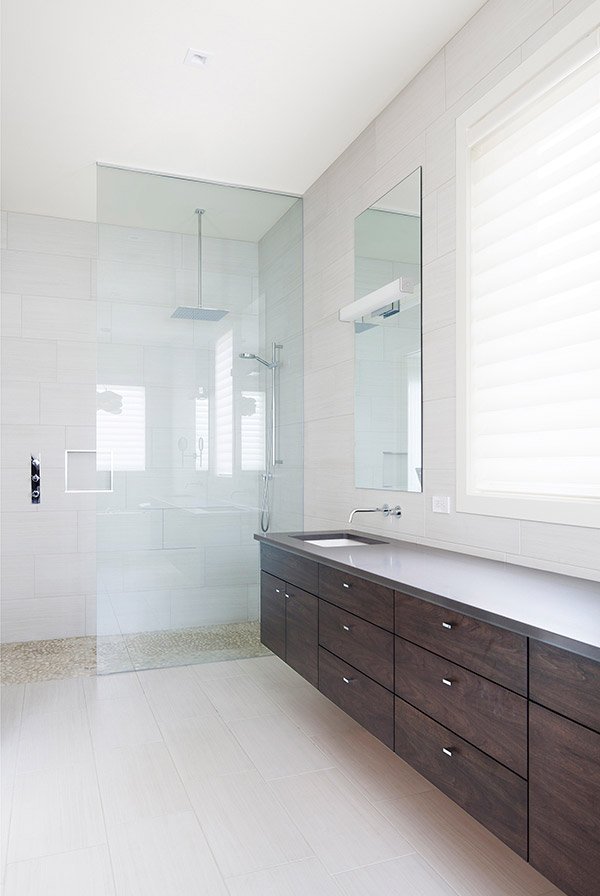
The shower area and the vanity with wooden drawers is seen here.
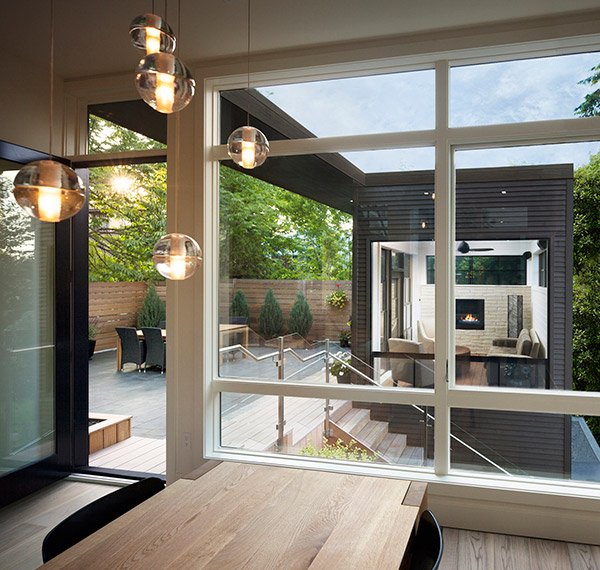
The raised courtyard could be one of the best features of the house setting this house apart from other home designs.
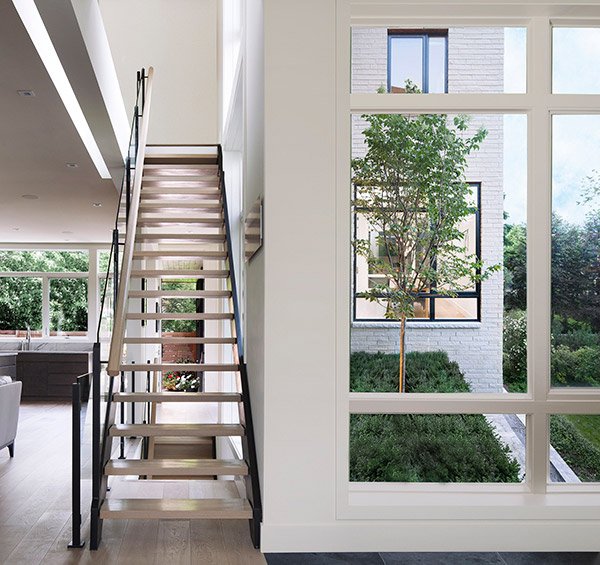
A closer look at the stairs that leads us to the second floor of the home where you can find the private areas.
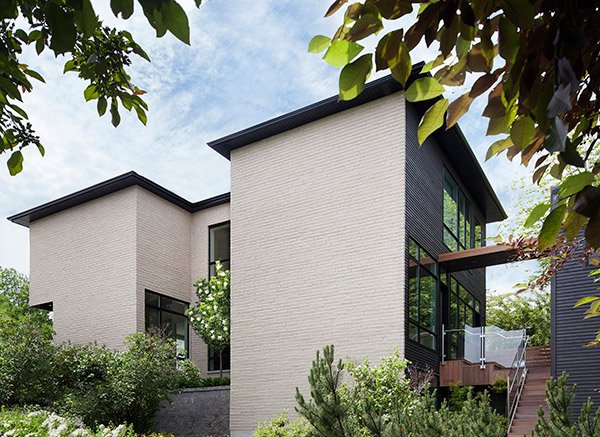
The rear of the house also offers a yard bushes and trees.
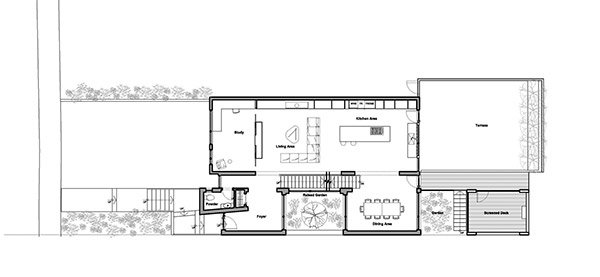
You can see here the ground floor plan where the public areas are seen.
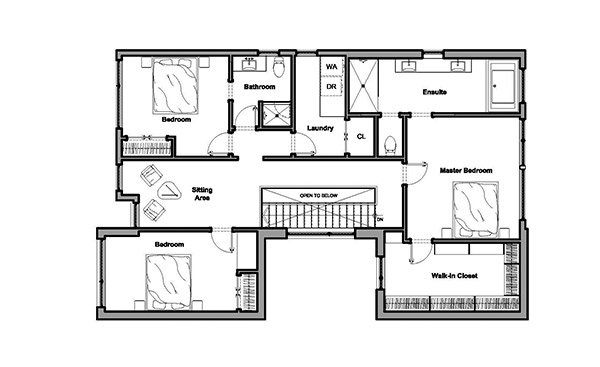
In the second floor, one will find three bedrooms and a spacious walk-in closet.
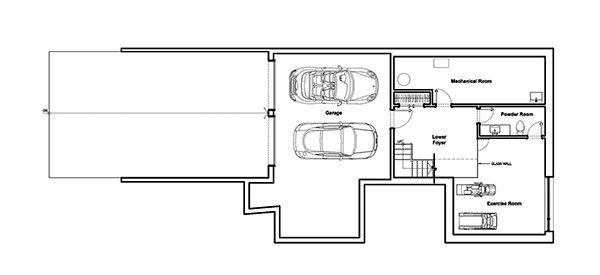
It is a clever idea to add a garage on the basement as well as a home gym.
Designing a house with a lot of limitations and considerations to make is indeed challenging. But the Kariouk Associates was able to create a home that not only fits with the homeowner’s kind of living but it also conformed with the environment, location and the area’s local code. As you can see, Westboro’s design is has the touches of an urban dwelling but it managed to bring in nature to it. With this kind of design, you would certainly love to live in a house similar to our featured house today.









