Our featured house for today is called the Wall House by FARM. The designer said that this house has a tale of two houses. They have similar appearance but independent with each other. Although they jive together in order to form the whole residence. Well these two edifices belong to the retired parents and the other one is for their children. The layout plan of the house is actually consists of a two storey block composed of the main living and the master bedroom space. While the entertainment spaces of the house is located in the single-storey block house.
The clients actually demanded the designers to separate the house into two blocks. The large central courtyard situated in the entrance and the six willowy trees connected these two volumes together. This has an area of 1,116 square meters with its amazing landscape. Well, the landscape design is also the same with the house as it has multiple correlated layers. So let us check the images of the interior and exterior of this Wall House below.
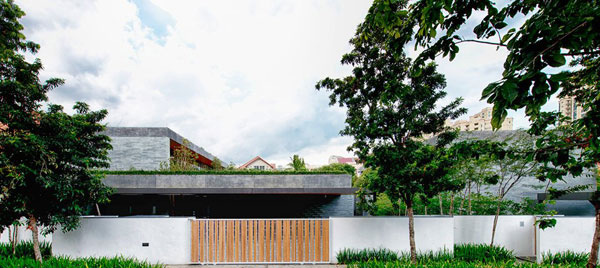
As you take a look at this entrance you may say that this is just a simple residence but there may be a secret behind its walls.
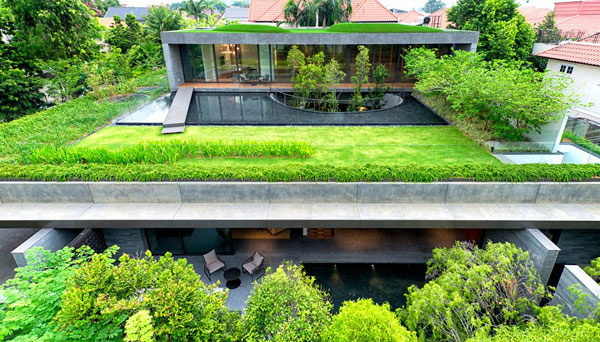
See how this amazing landscape is set in the exterior as it highlighted the volume of the house. You can see here the green roof of the house which is one of its impressive features.
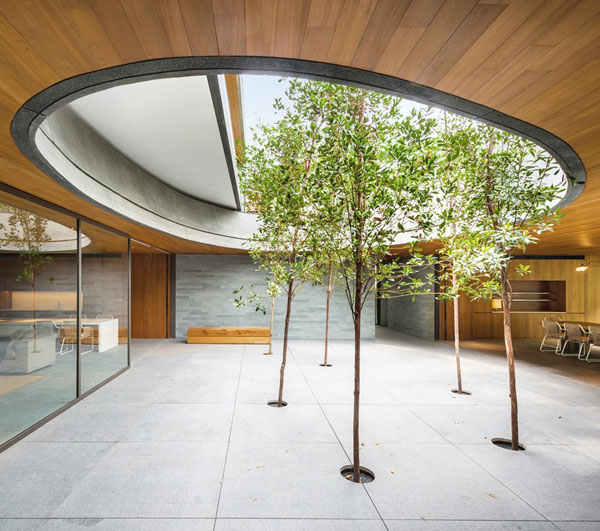
This is one of the best highlighted features in the house where the client can connect the nature to the house.
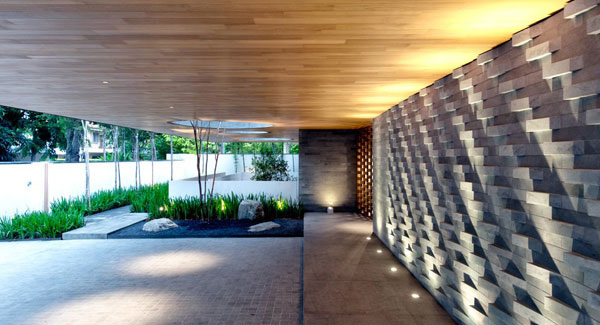
The incredible lights installed here is capable of adding more life and art into the house.
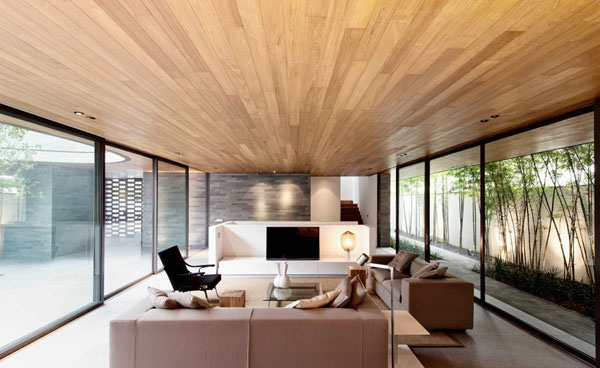
The amazing lines in these wooden ceilings create another dimension and a continuous movement that made this living area become spacious.
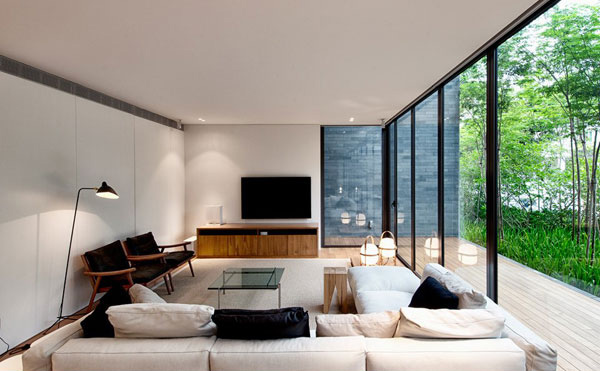
In the morning the sun’s rays can sustain the natural light in the living room so to minimize the electricity consumption in the house.
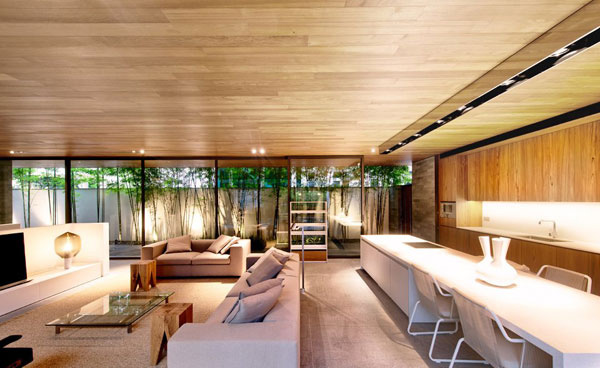
The dining area as well as the kitchen is located beside the living area where you can easily find comfort after meal.
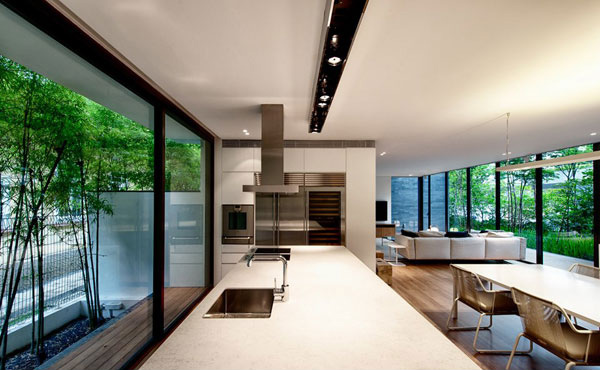
Take a glimpse of this modern furniture and fixtures set in this contemporary kitchen.
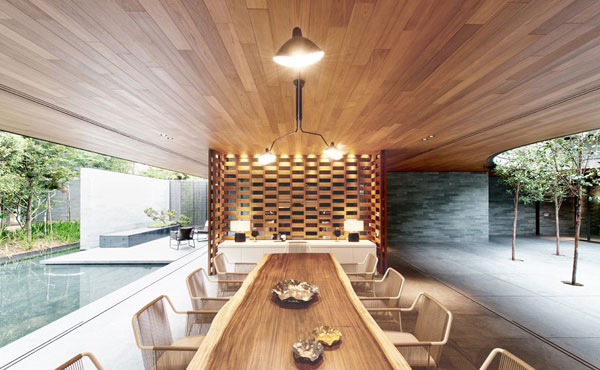
Here’s the wooden dining set that complements with the lines in the ceiling highlighted by these chandeliers.
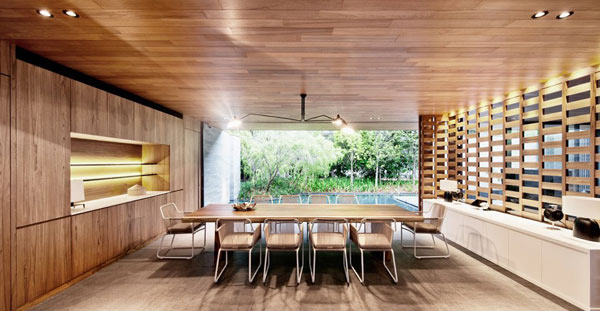
The different lines and shape of the wooden materials are underlined in this dining area.
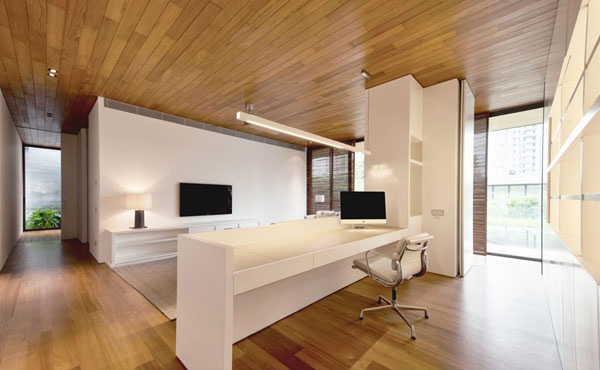
The white and brown wooden materials dominates the appearance of this interior as it display a more contemporary concept.
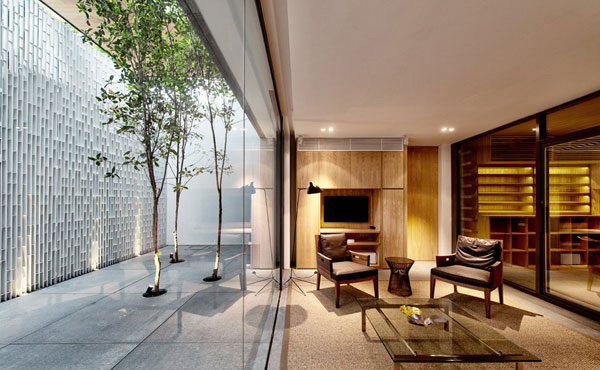
The high quality and elegant chairs set in this area will provide you an opportunity to experience more comfort.
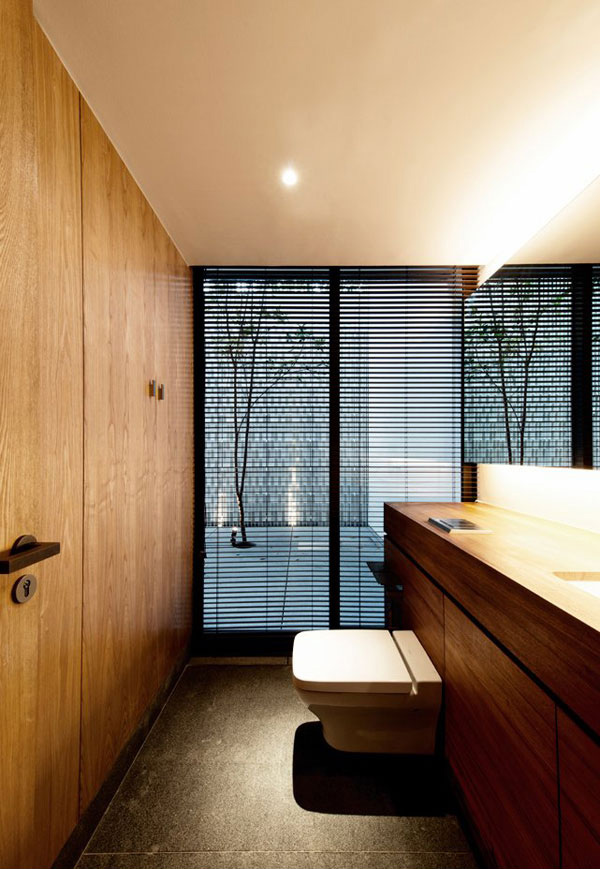
The lights set in this bathroom create a more romantic and traditional look.
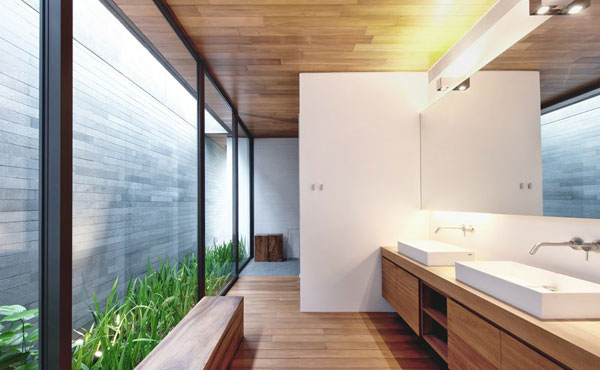
This well lighted wash area will assure the client the total comfort they are looking for.
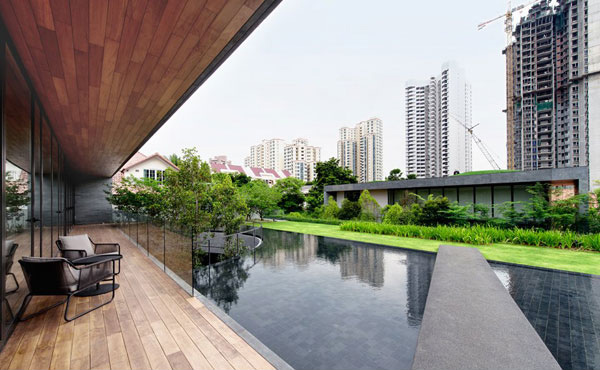
Here is the best spot for the client to sit down and enjoy the cool water in this infinity edge pool.
The landscape design of this house is inspired from the philosophy of classical Chinese Garden. It is where the views are borrowed through cut-outs and vistas and it is where the lines and spaces begin to overlap, too. As a result of collaboration of the KD Architects, Locus Associates with Base6 and Terre Pte Ltd with the FARM, this Wall House is successfully made this year. We can say that this really displays a work of art and modern concepts.