Most of the homeowners used to choose a kind of house design set in a place where there are so many trees or near the sea. In short people love to connect their house to nature. And today we will be showing you a house designed by the Hiren Patel Architects. The architects used glass materials for its walls and doors to make sure they allow the outdoor to be visible in the interiors. This house is located in Ahmedabad, India and called as Frill House.
This has an area of 630 square yards and the designer tries to merge the principles in modern architectural designs with the natural elements which are available in the location. At the same time it serves as a great inspiration for other people to see its concept and design. As you take a look at the interior of the house, it has high ceilings and glass walls are used to let the homeowner see the amazing view outside. Also they used the high quality and unique furniture that will really attract the visitors.
On the other hand, on its exterior features a rich garden that is really considered to be luxurious. This has a veranda where you can sit down and feel the peaceful place. Also this offers a more relaxing moment when you can think and plan of your future tasks. At the same time, the members of the family can spend the quality time in the garden or in the veranda where they can inhale the fresh air. Now are you ready to see the interior and exterior of this Magnificent Frill House? Why don’t you check the images below.
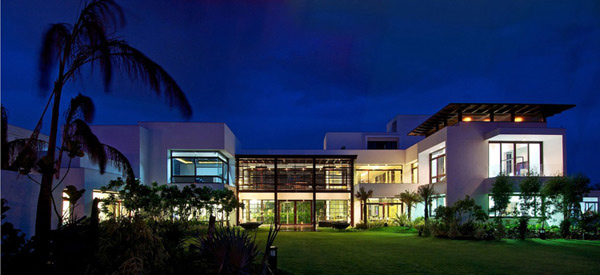
As you can see this Frill House stands out in the middle of the night because of its vivid lights all over the interior.
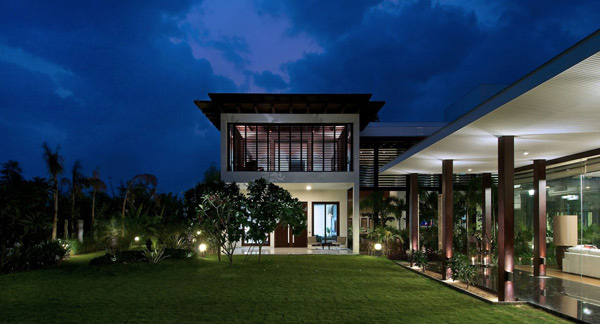
Even in the exterior the designer installed some lighting to highlight the green landscape of the backyard.
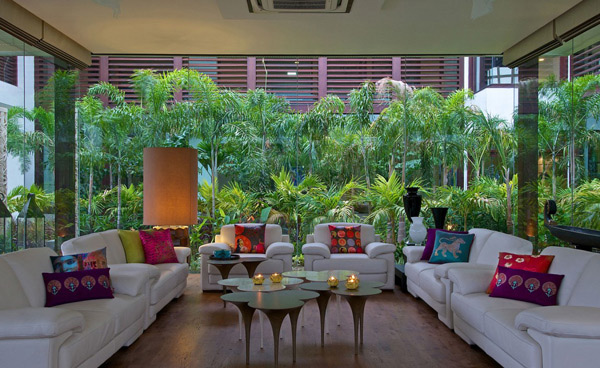
In the morning, this must be one of the great places in the house where the homeowner can sit down and stare at the green plants outside.
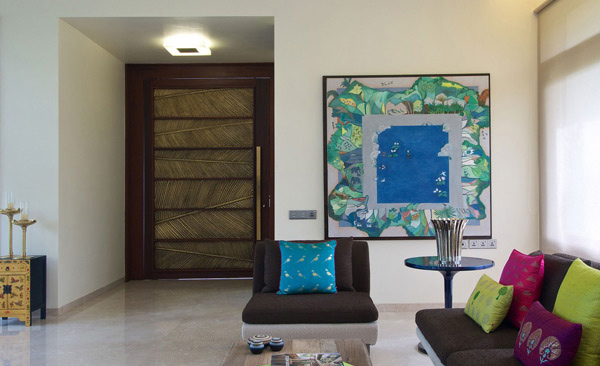
You can see a different Indian material used in the door and the colourful wall art hang in the walls in the living room.
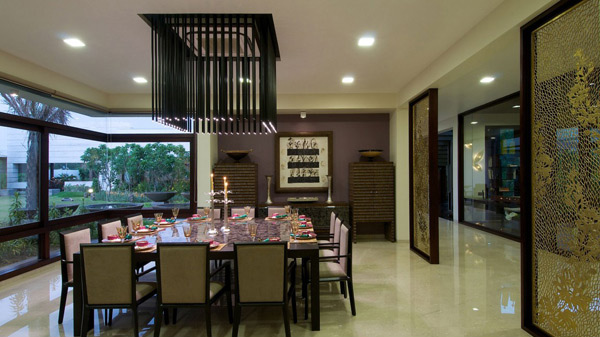
Here is a very simple yet elegant table set in the dining area where the members of the family will enjoy the food and the story of every member of the family.
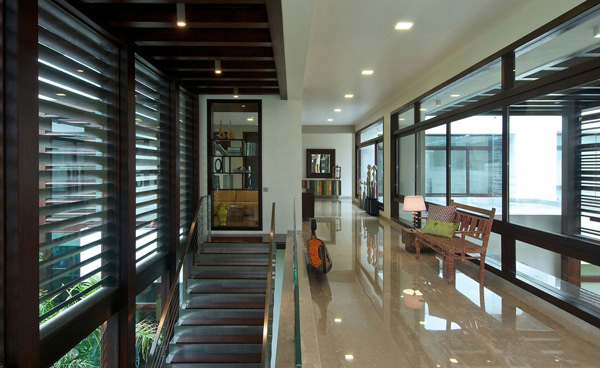
Here is the simple stairs to explore the contemporary design in the second level of this house.
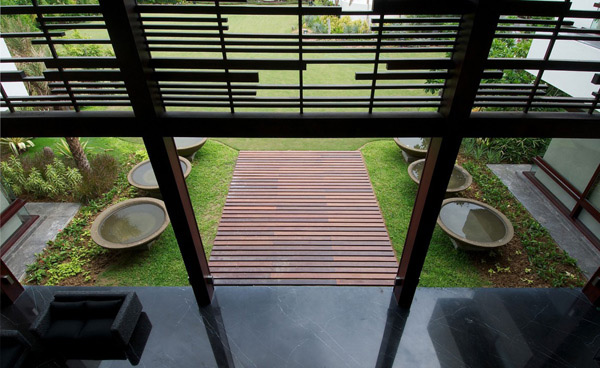
When you are standing in this area you can automatically sees the beautiful garden and the landscape designs.
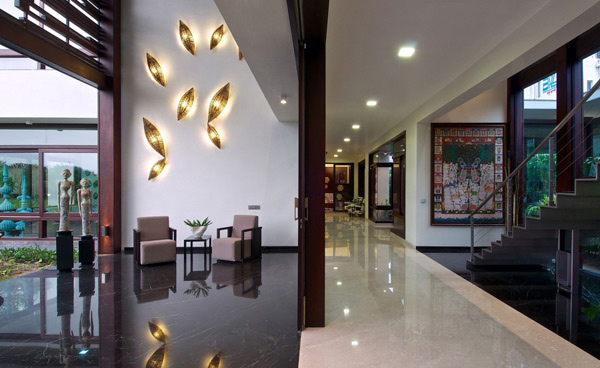
In the hallway, beautiful lightings are installed in the wall.
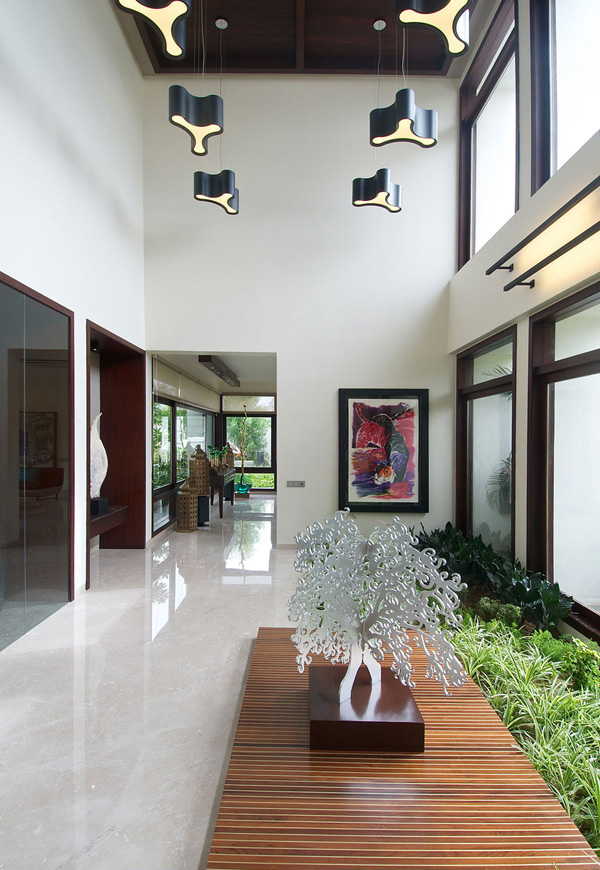
The designer choose to put some plants in the interior to maintain the connection between nature and the people inside the house.
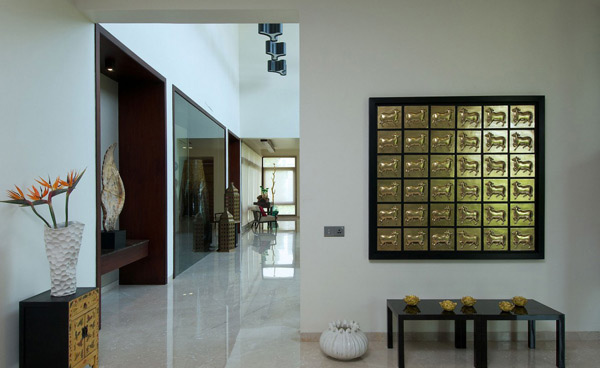
You can see the different artistic elements set in this area showing touches of Indian culture.
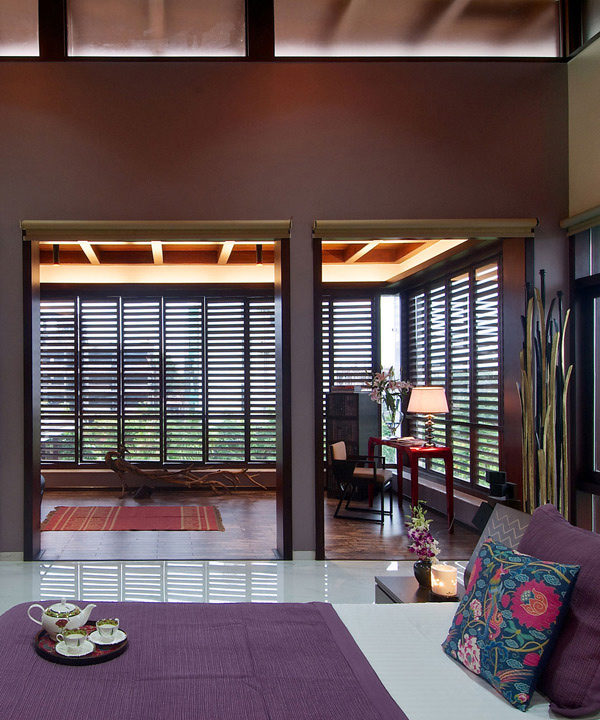
The bedroom of the owner is huge enough to have a plenty space for his stuff and arts.
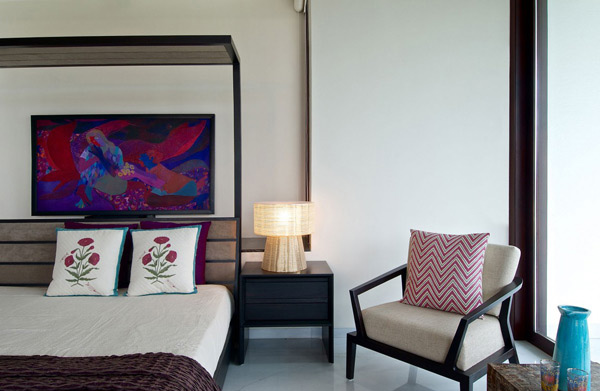
Here is another bedroom where the designer used simple furniture.
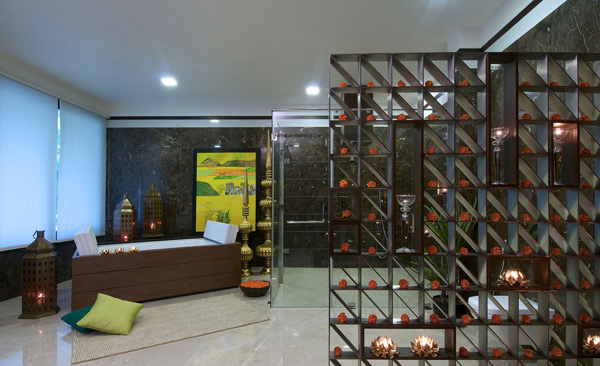
Since the house is owned by an Indian it is very important for them to have more candle lights inside so it will also provide enough comfort and peace.
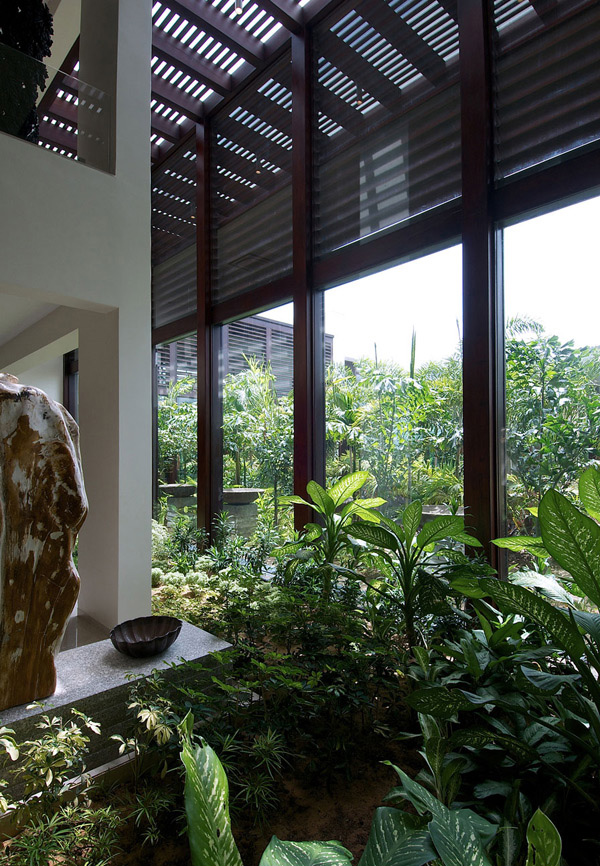
Here are the plants placed inside the house as it helps in keeping the fresh air even in the interior.
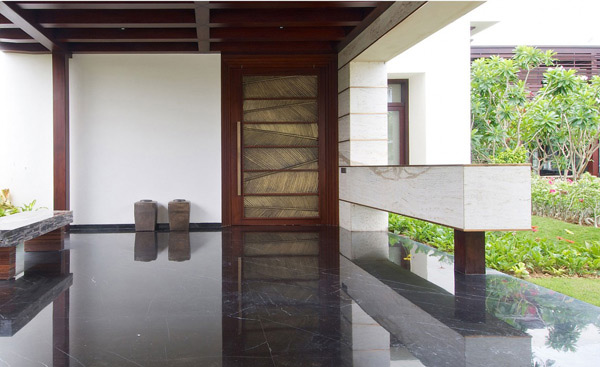
Here is a perfect place for the client to sit down and see the different plants he owned in the exterior.
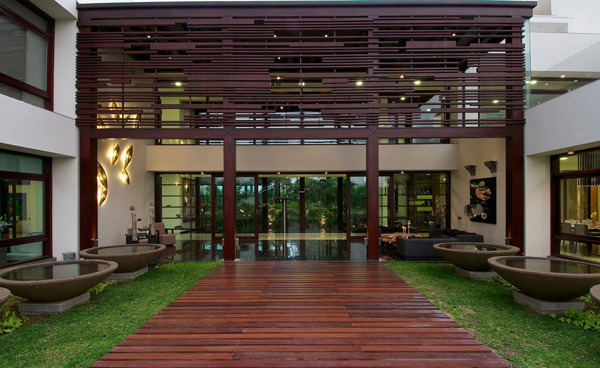
Here is the garden where you can also see from here the connection of the interior to its exterior.
Thus we can say that the design of this house mainly highlighted the beautiful landscape on its exterior. According to the designer, this house has a summer garden and a winter garden. The southern part of the garden is considered as a forest where the trees can provide enough shade to the building structure of the house. While on the other side is considered as the “winter” for this can allow the sun to shine in the morning and afternoon while sets until the late evening. For in the interior, the client can view the every space of the garden.
Moreover, the Indian color and objects is utilized in this design. This has a lot of unique furniture, original paintings and the palette used here is in high quality. The entrance of this house is good for the client’s car porch, pujia room and guest room. Hence we can say that the Hiren Patel Architects meet the goals in designing this house. And for all the people who are dreaming to set their house in the middle of a beautiful landscape, the design and concept of this house might be good enough for you. You may as well consider this as a guide or inspiration for you to have your dream house come true in the future. Right?