Perf House Features Unique Circular Glass Flooring
Glass is widely used for home construction because of its transparency, heat resistance, pressure as well as its chemical resistance and breakage resistance.
It is commonly used for windows and doors to allow the entry of natural light. Aside from that, it can also be used as kitchen countertop, staircase railing, pool fencing and many others.
But did you know that glass can also be used as flooring?
Yes, there are homes that made use of this material for their home’s flooring. There are some who only used it for a small portion to provide transparency to the lower portion which could be a living space or sometimes even a garden or a body of water!
Isn’t that amazing? Some homeowners want to add glass flooring to their home. There are also designers who suggest the use of glass in order to achieve the type of interior they want.
This is what Andy Martin Architecture did to a house in London. The project is called Perf House which you will be seeing in today’s feature.
The owners of the house wanted to bring some of the light and openness of their native Sardinia to central London. The scope of the project involved the complete removal of all existing internal elements of the generic Georgian 5-storey terrace house in Belgravia. With that, only the 6 sided internal volumes were left.
The designers re-imagined the spaces to deliver a new home environment with transparency and connection, materiality and texture, light and shadow, excitement and tranquility. They did that by using circular glass flooring.
Are you intrigued? Take a look at the images of the house below and its glass flooring.
Location: London
Designer: Andy Martin Architecture
Style: Modern
Number of Levels: Two-storey
Unique feature: The house features circular glass flooring which brings light and transparency into the home’s interior.
Similar House: Lab LZ by GT Features Mind Blowing Broken Mirrored Glass Floors
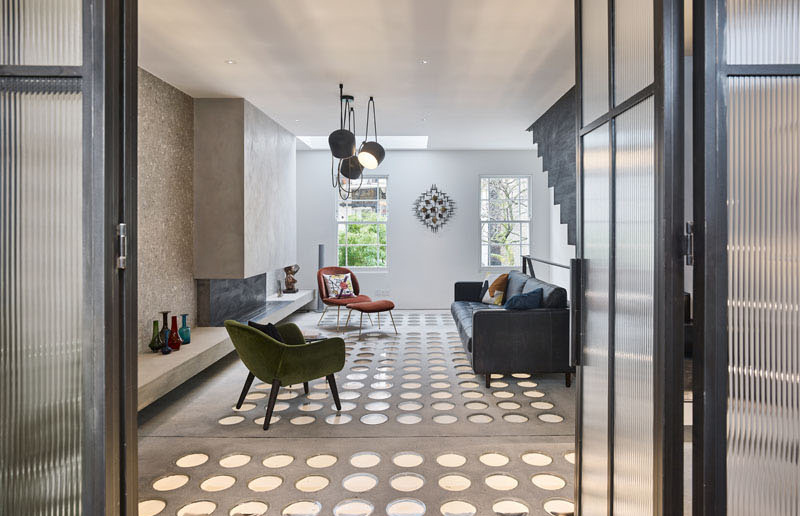
Because of the owner’s request for a home that was light and bright, the Andy Martin Architecture came up with the idea of using glass flooring.
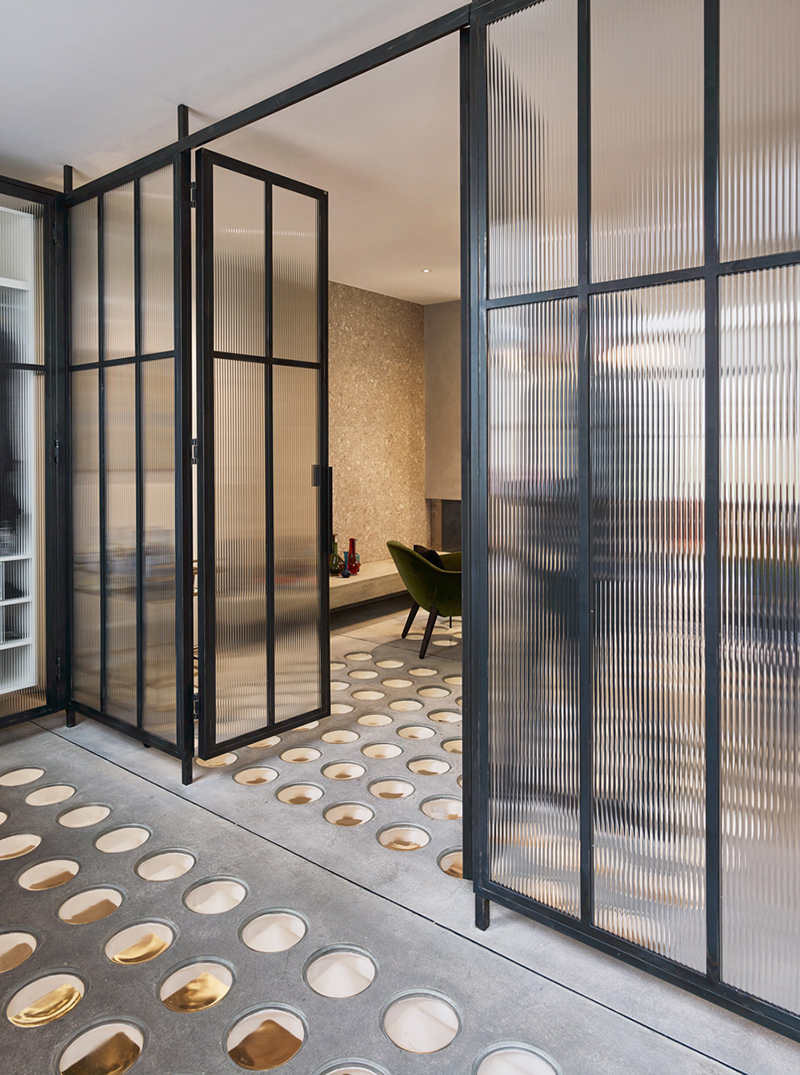
The architects created the entire floor of the main living room using pavement lights. It does look very unique, right?
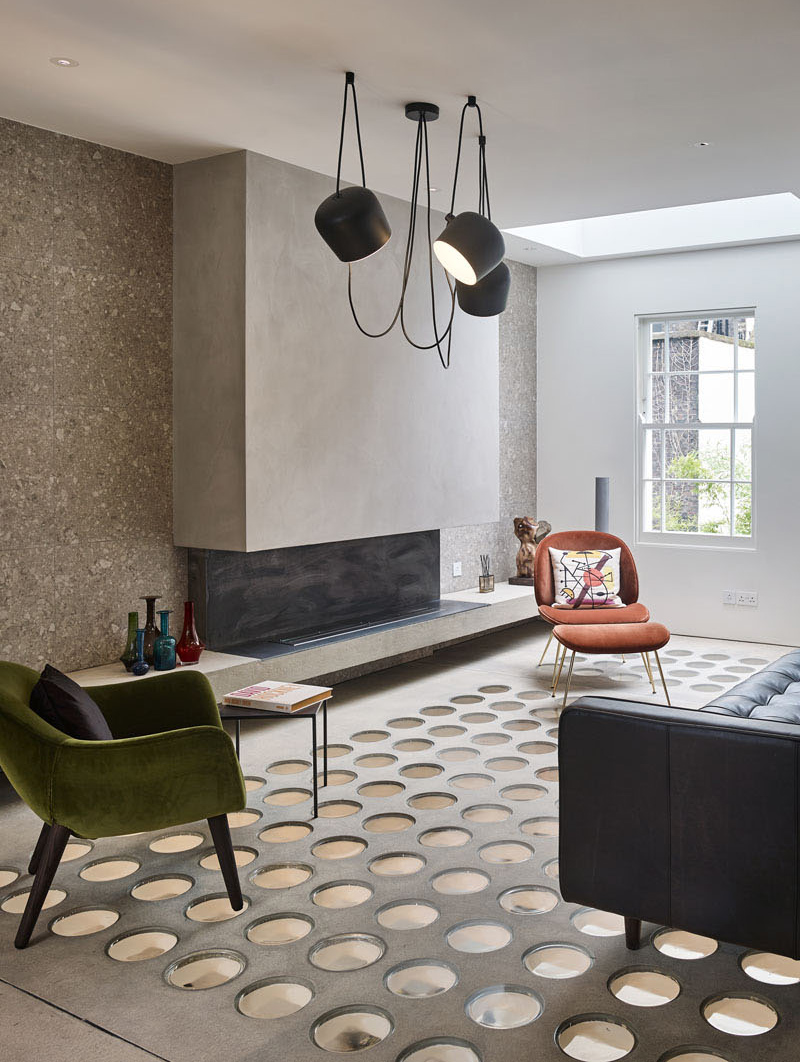
The common pavement light often goes unnoticed on every London commercial street. But in this home, they were re-purposed to allow natural light and activity to connect the first two levels of the house.
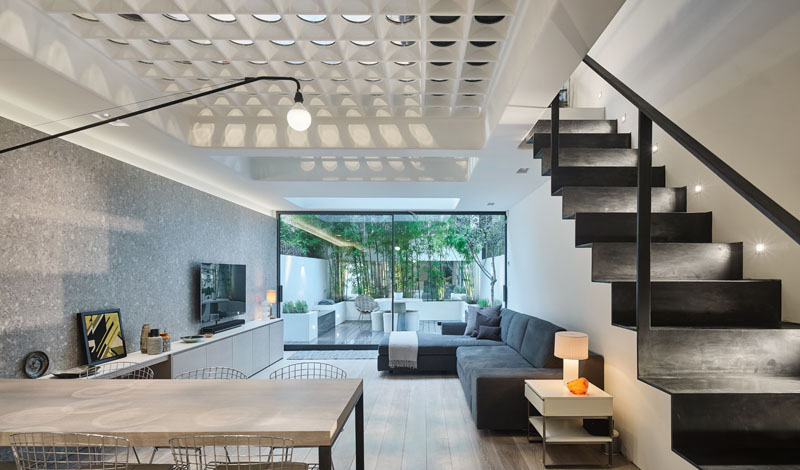
A restrained palette of industrial materials – raw concrete and blackened steel, combine with refined glass, timber and carefully detailed plasterwork to create a relaxed but crisp interior. Not only is it a unique look, but the delicate and scattered shadows are ever-changing throughout the day.
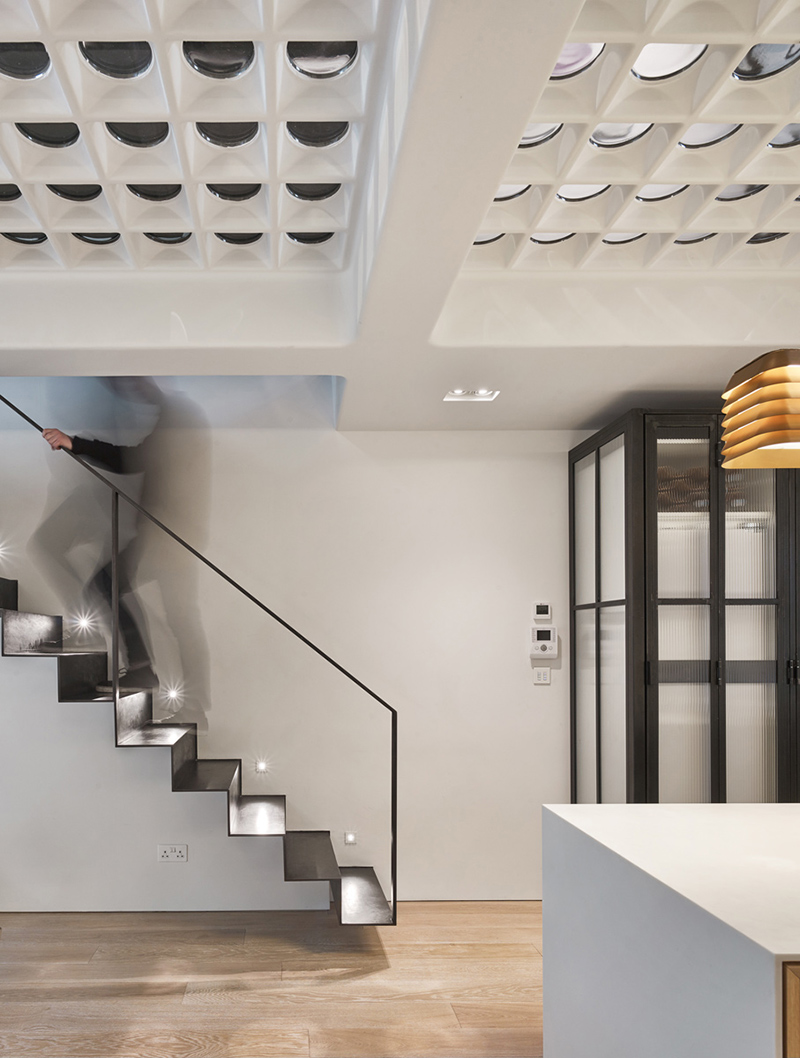
Starting at basement level a handmade steel staircase connects to the ground floor and then works its way up to the first floor, at which point the solid steel plates transform into a perforated metal spine which cuts right through the building to the top floor. The stair from the first floor to the top has been realized as a continuous timber sculpture, again completely handmade and finely detailed.
Read Also: Damian House Features an Adventurous Loft Bedroom
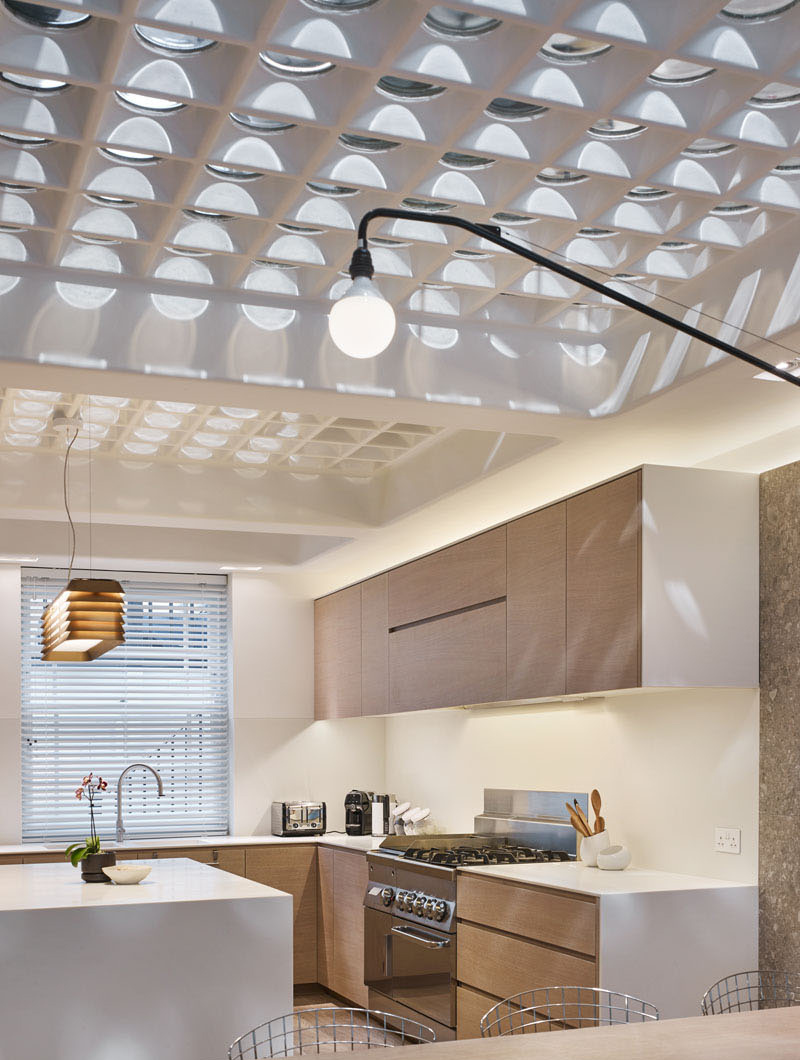
To solve the issue of a dark and unwelcoming basement level so common in this building type, they have introduced a ground floor made up entirely of footpath paving lights which is common on every London commercial street.
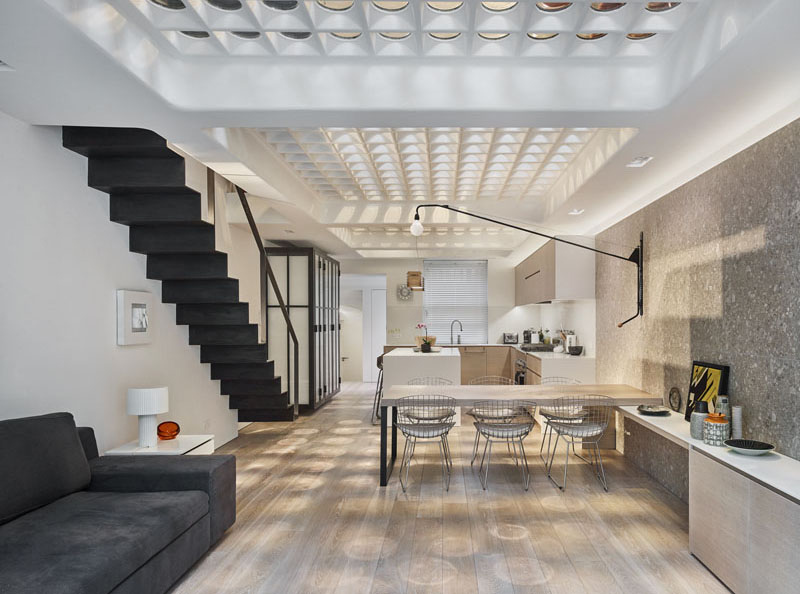
Seen here is the interior of the house from the living space to the kitchen. It is not that spacious but it looks really good especially because of the neutral colors in it.
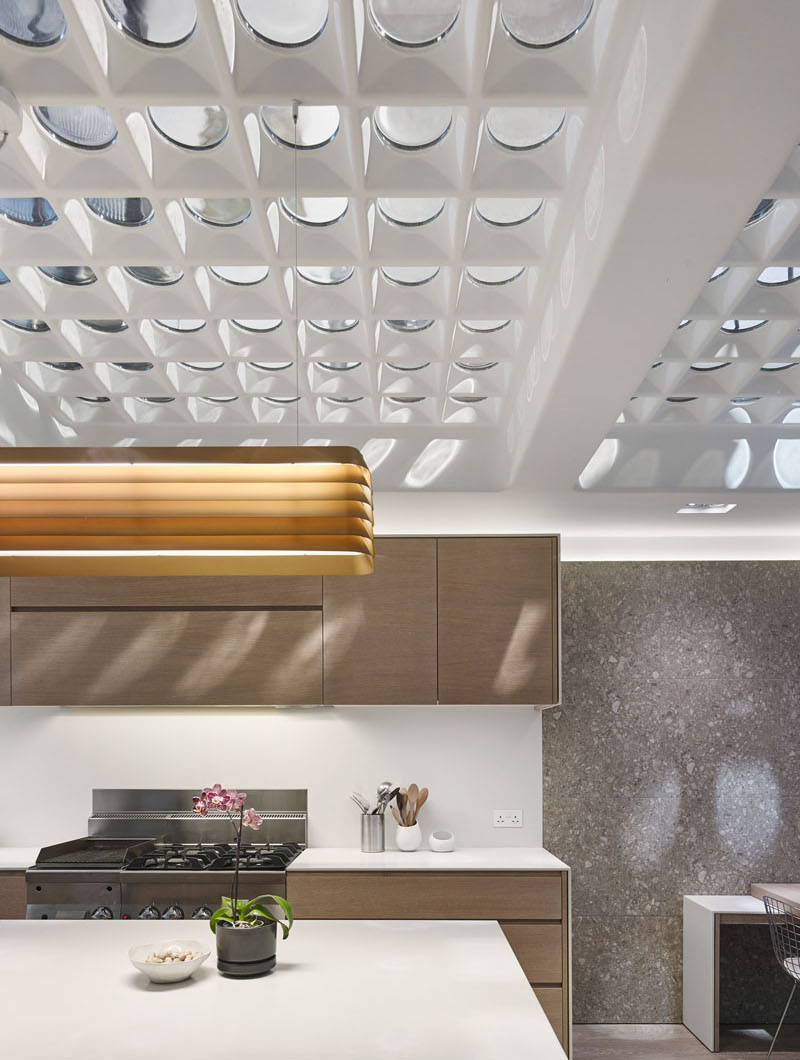
You can see that one part of the kitchen’s wall is covered with ceramic tiles that gives texture to the space. It looks good when paired with the wooden cabinets and the neutral colored light.
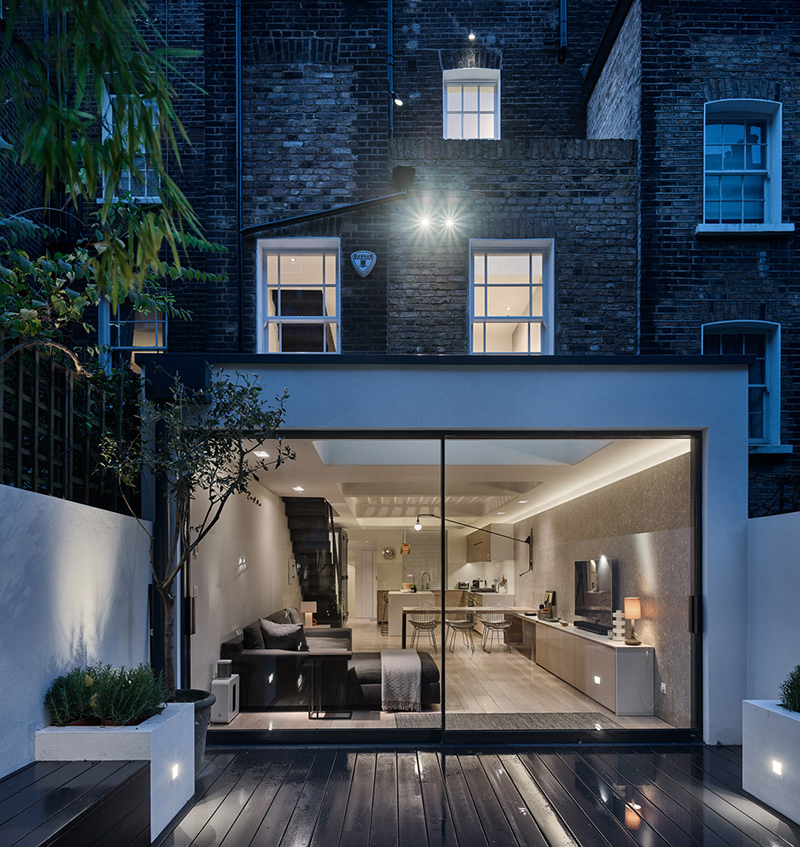
This is how the house looks like from outside. Isn’t it beautiful? It used a large sliding glass door to connect it seamlessly to the outdoor area. As seen from outside, the interior looks really nice.
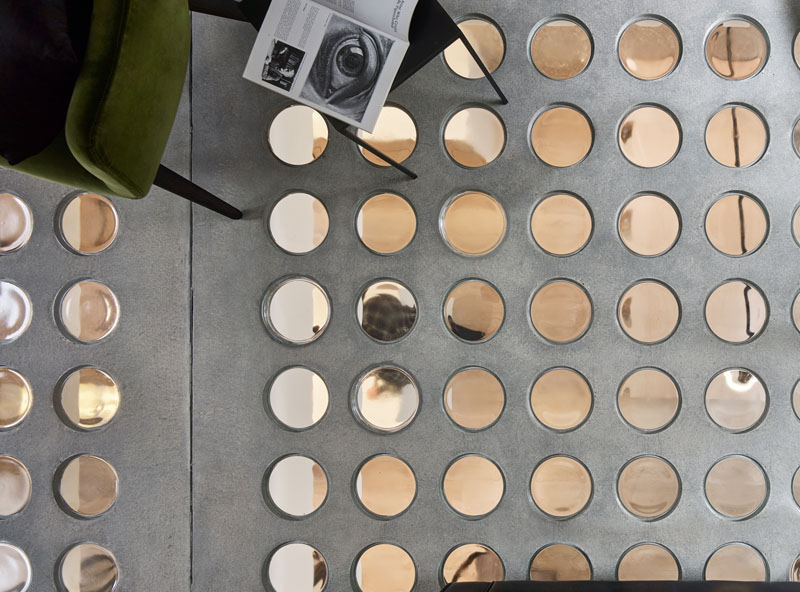
Here’s a closer look of the flooring from above. It actually reminds me of a bubble wrap! But this one is sturdy and could carry people’s weight.
What can you say about this house designed by Andy Martin Architecture? It is indeed unique! Only a few designers will be that brave to make use a distinct kind of material for the home’s flooring. The result of the idea is very impressive which also helped the architects achieve what the client wants. Apart from the flooring, the interior is also well-designed from the decors to the furniture!











0
Fred
I think this perforated floor is ingenious to save on light downstairs. I have seen this on walls and roofs, but this is the first time I have seen this on the floor. Very nice idea.
0
Gale
This is very beautiful flooring architectures. If i would have a house i would like it to be like this. It brings brightness and life to the whole house.
0
Jojo Hua
This is so interesting! I’ve seen these style of glass ceilings on the streets of London sometimes on the pavements. I didn’t think of the idea that you could incorporate it into an actual house! It’s a really good idea, but I don’t know if I would have it in my house – I’d be worried I can’t get any privacy!
0
Roch
I’ve seen these in bars and some modern malls and they look great but a bit scary to walk on. You’re right, a closer look of the flooring from above would make it seem like a bubble wrap.
0
Angie Patricia
It looks like a future design I’ve never seen the glass bottom floor but I know that If you use glass it my seems that your house seems bigger and wider.
0
Bhushavali
That’s very clever! I’ve seen some hotels with glass flooring, its interesting!!!! You’re right, those pavement lights are actually very useful. I’ve been to an internet cafe in Paddington that has that lighting. The basement is also well lit!