Sticks and Stones House: An Architect’s Passion, A Homeowner’s Aspiration
The type of materials used in the house has a huge impact to its overall look.
Have you ever heard of a residential project made up of sticks and stones? Yes, it is not just a residential project, but, a residential architecture that fulfills the architect’s aspirations as well as the home owner. A house overflowing with the architects’ desire to instill good design and inflict humane architecture in their residential project creation, while fulfilling their client’s dreams and aspiration through a humble shed, they call “home”.
This house is located in Hunters Hill, a suburb on the North Shore in Sydney, in the state of New South Whale, Australia. Due to the two common materials used to build the house, it is known as the Sticks and Stones House. Timber and sandstones are the main materials used for the construction of this humble shed. According to the source, these two materials were used for construction in the local long time ago. Pieces of evidence are buildings, offices, and houses up to present can still be found in Hunters Hill. Luigi Roselli Architects, an Australian-based and the team behind this humble perfection, considered the many advantages both to the architects and the home owners in using timber and stones for this house construction. First, these materials are readily and economically available in the local, durable, flexible and environmentally friendly. Also, the aesthetic appeal and the undying demand for such type of houses in the suburb. Sticks and stones houses, and many other sticks and stones architecture has shaped the landscape of Australian country towns and cities. Let us unravel the earthly nature and good architecture behind this humble shed, the Sticks and Stone House.
Location: Hunters Hill, NSW
Designer: Luigi Rosselli Architects
Style: Contemporary
Number of level: Two-storey
Unique feature: A house made up mostly of sandstones, steel and timber combined in a simple and Cartesian design.
Similar House: Stunning Home with Preserved Dune Landscape of Villa V in The Netherlands
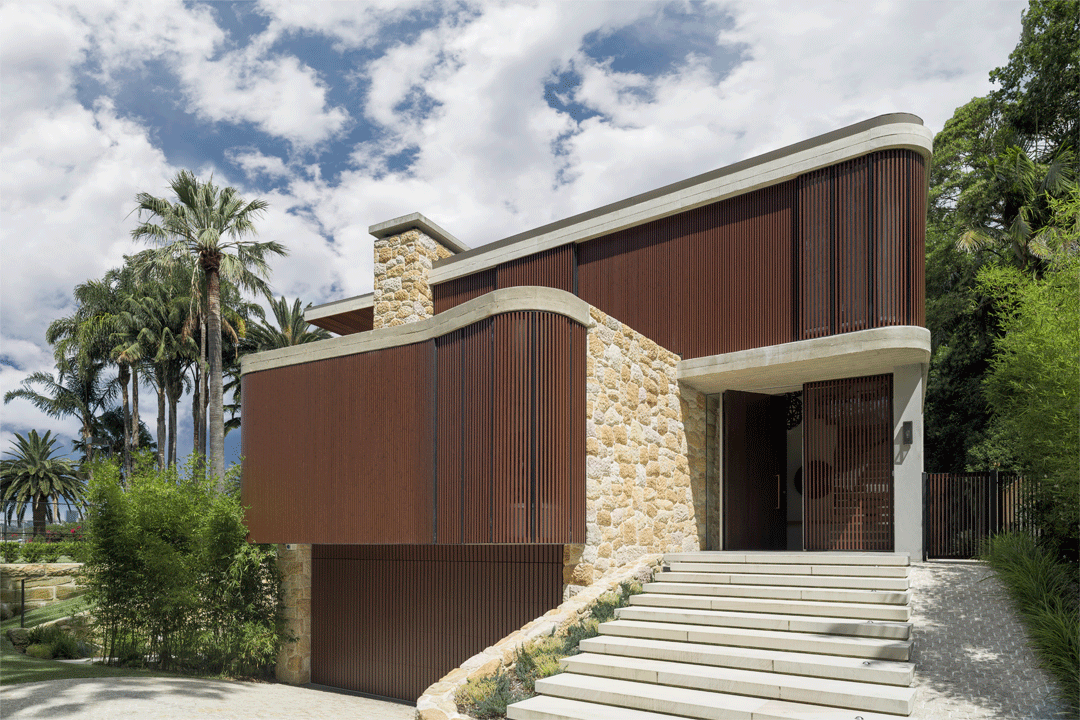
This is the entry frontage of the house. Sandstone walls, adjustable timber screens that allow the northern sun to filter into the house, steel and concrete slabs are the dominant features of the house frontage. A wooden door opens the place to its indoor space, while, lush of green landscape surround the place. The tropical garden is a characteristic on most houses in Hunters Hill that is already part of their custom.
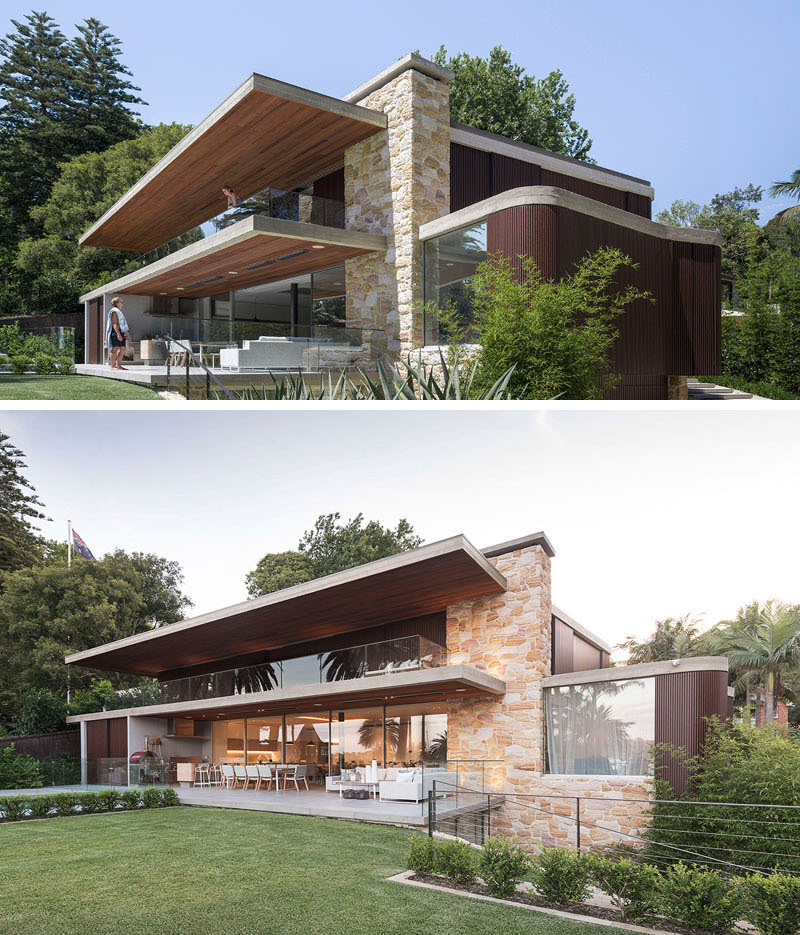
The back side of the house is facing Hunters Hill river plot view. From its outdoor space at the back side of the house, the unobstructed view from the river plot view is achieved, and, it is the very reason on why this outdoor space is open to its fullest through floor-to-ceiling glass windows. Also, a veranda is available to cater more outdoor spaces.
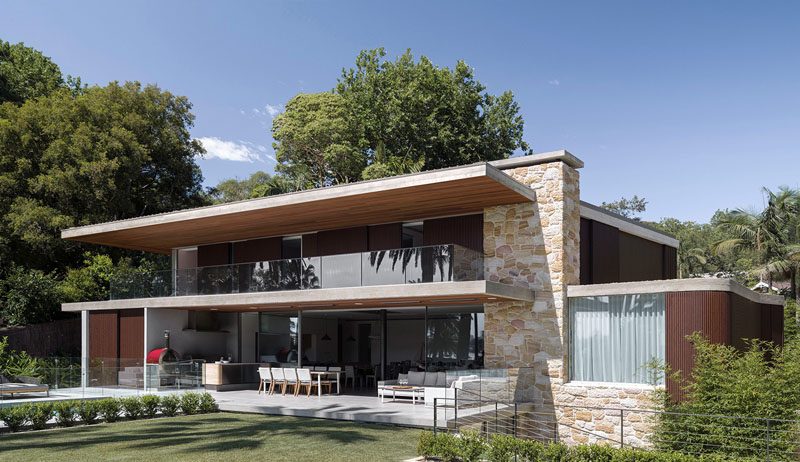
An Australian living of great outdoor experience. Other than the scenic view and lush garden landscape from this point, this space is great for outdoor home experience. Amenities such as outdoor dining, barbeque grill, and pizza oven were added for a great outdoor stay.
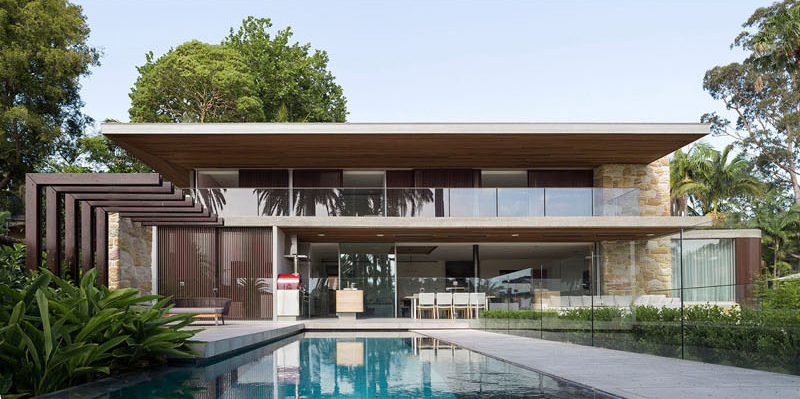
Another great outdoor amenities of this house are this swimming pool. The simple terraces and roof lines of the house give a contrasting feature to this posh swimming pool.
Read Also: Elevated Residential House in Blairgowrie by Wolveridge Architects
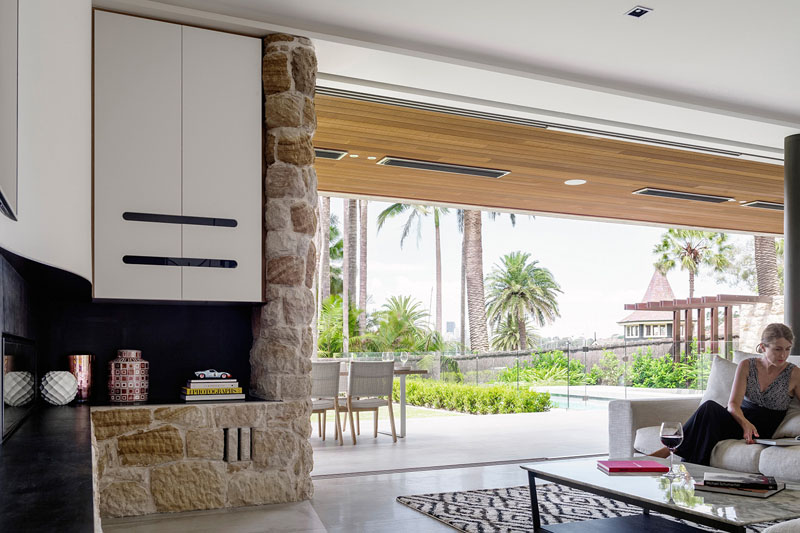
For continuous flow and easy access to the different parts of the house, an open planned living room is designed. Oversized windows were concealed in the wall cavity behind the stonework and cabinetry to its left, with this design, the living room looks more spacious and relaxing with its open space to the house, the terrace and the landscape beyond.
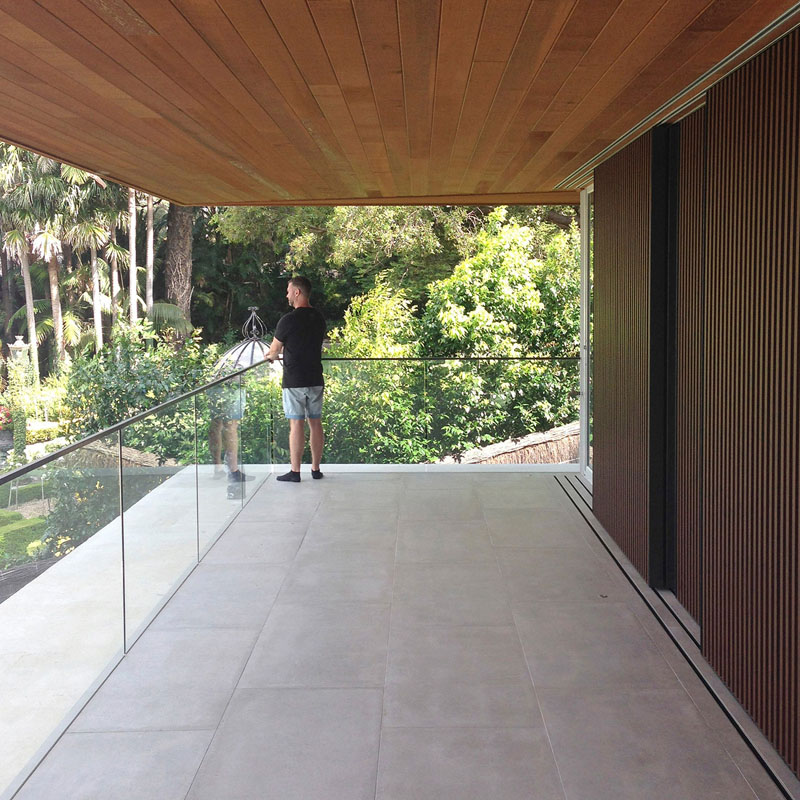
Timber, stones and glass railings, these three main materials looks great and in good strength for this covered balcony. A lush tropical garden is in the view from the balcony. Slatted timber screens allow the river breeze to filter the indoors.
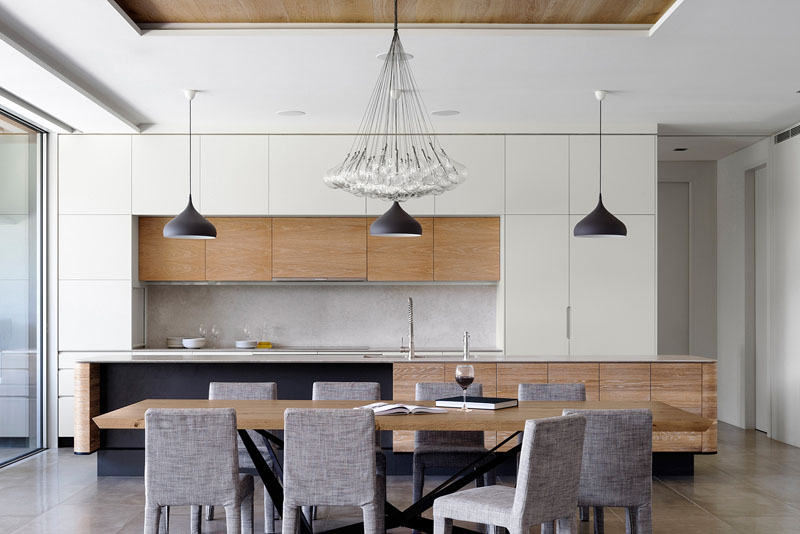
Stone and timber look good together as seen from this photo of the house kitchen. Wood table, gray bench top, white kitchen top and wood cabinetry complement the whole kitchen space. Chic black pendant lights emit a warm glow in the place.
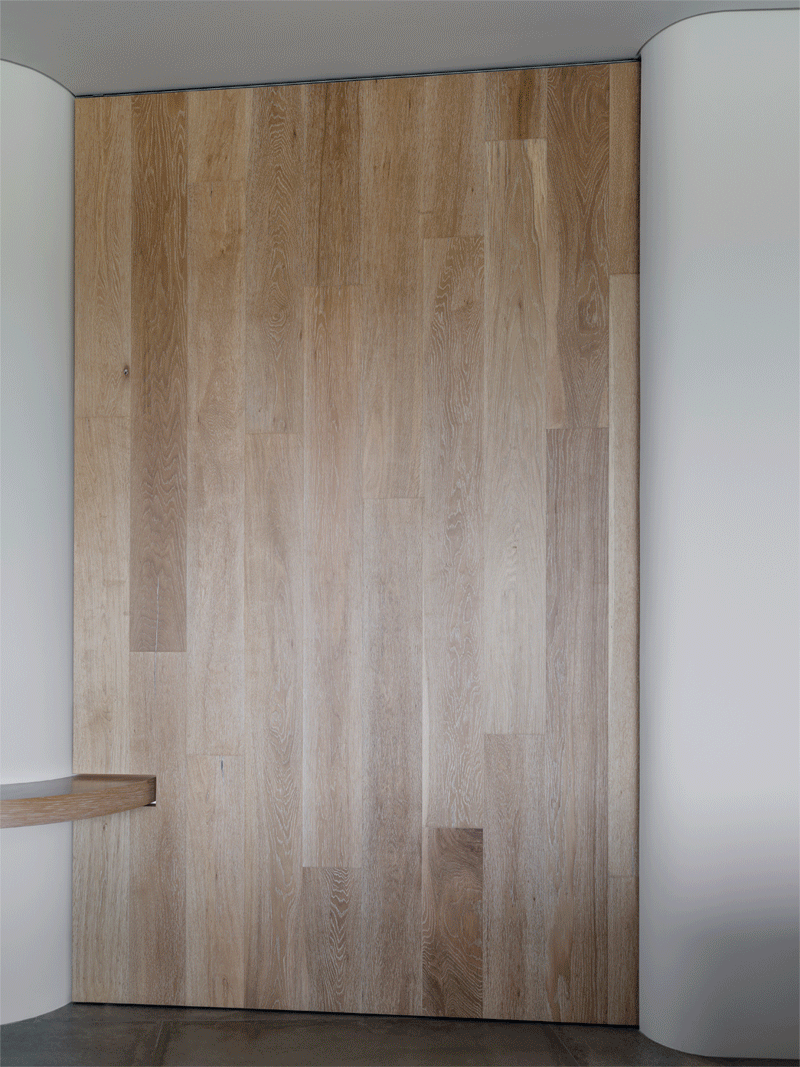
From the entry hall to the main living room of the house, a top hung wooden sliding door glides out of the wall cavity to close off a fluid passage. This door when open is completely hidden, yet, when closed, this separates the open living room from the rest of the house.
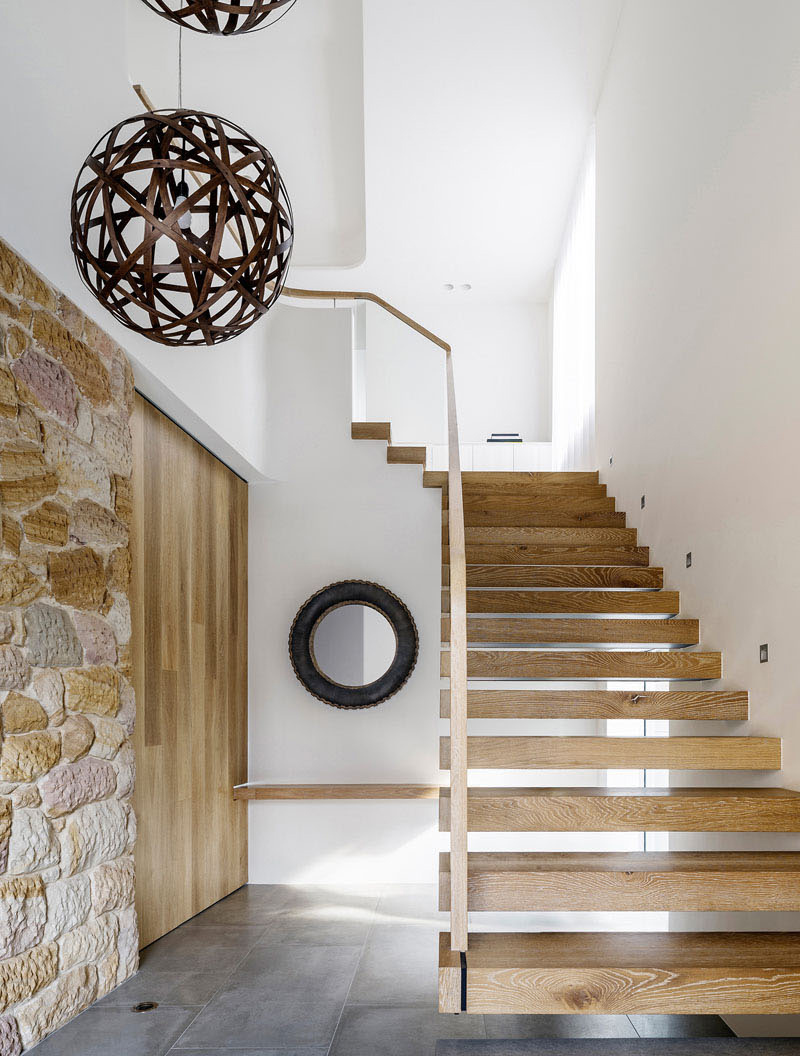
The sliding door provides entry to the stair of the house leading to its upper floor. This glass and timber combined stair provide an uplifting experience. To its left is a French stonemasonry’s recycled sandstone walls.
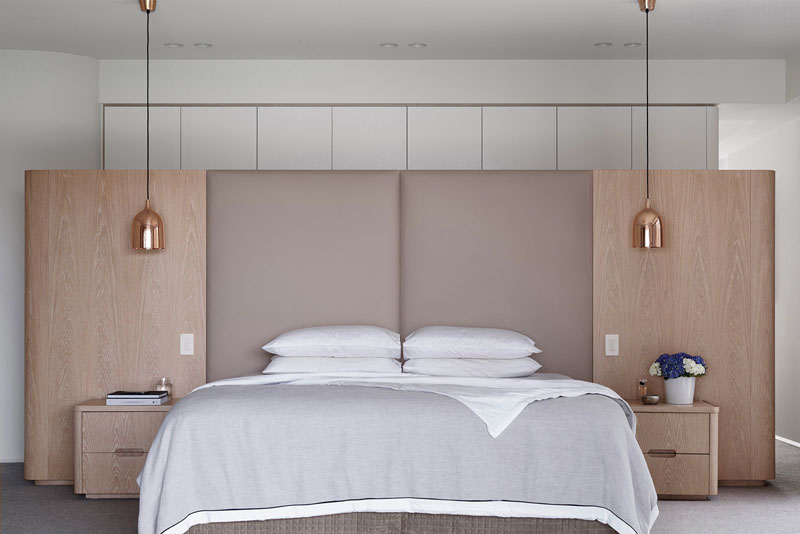
This master bedroom is in its perfect symmetry, while the client skillfully managed their brief, the consultants, and builder in a balanced pair. White ceiling provides a wider space for the room and two pendant lights give off a warm glow in the room, so fitting for a good night rest.
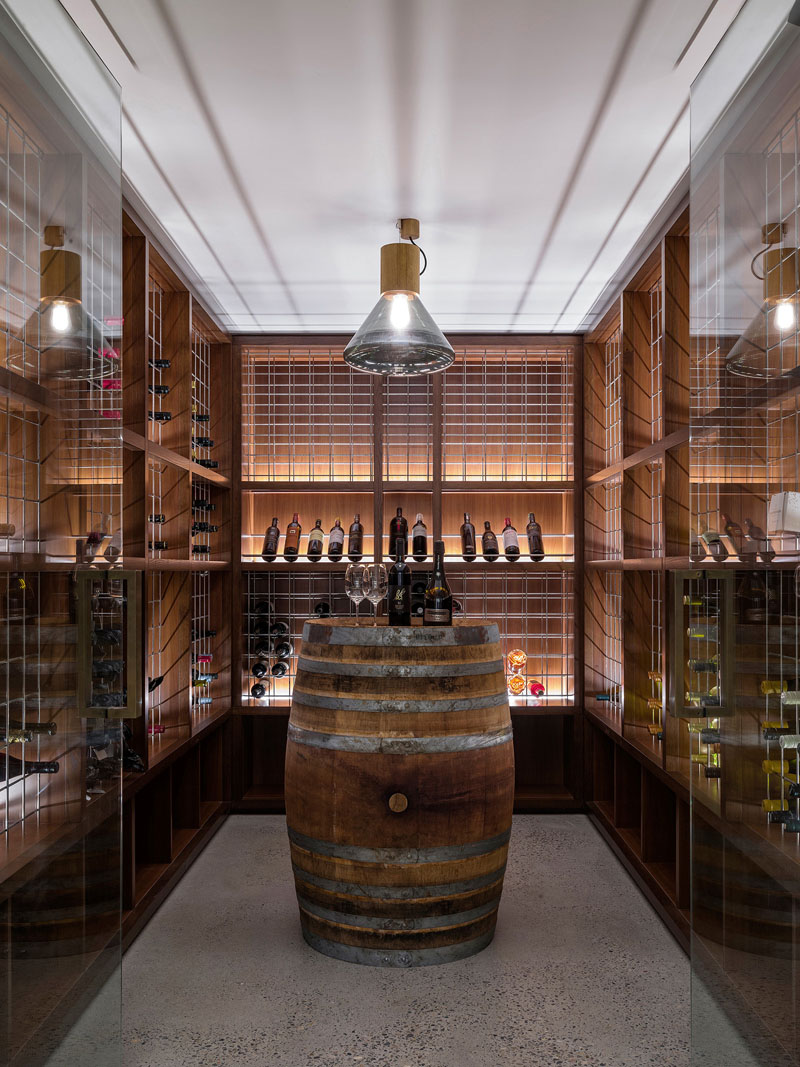
This sticks and stone house is designed with a basement. Under it is a car parking, home theatre, workshop area and a wine cellar. This is the custom designed private wine cellar. The centerfold of this wine cellar is a barrel that looks classic and at ease in this calm wine cellar space. While pendant lights and its cognac glass color best fit for a wine cellar.
This Sticks and Stones House is truly an inspiration both to the Luigi Roselli and the home owner. And, if the home owner’s personal preferences and ideas were considered in realizing this humble shed, it would be a great accomplishment to Luigi Roselli Architects for realizing their dream house. A dream house that encompasses Australian housing landscape, characterizes Australian living and reflects the home owner’s personal wants and desire. With this type of housing architecture, truly, Hunters Hill will be a great place to live by equally great people.







0
Lavanda Michelle
That’s for adding the pictures. I felt like I was in the great outdoors.
0
Shell
These house are absolutely stunning and beautiful!!!
0
Oursamyatra
Woooww..What a lovely hose. I wish I can stay in this house.
0
Beth
Oh wow! I have to be honest, when you said “sticks and stones house,” I was imagining a human equivalent of Eeyore’s little stick house in Winnie the Pooh. I can’t believe how beautiful this home is! The pool, the kitchen, the unique architectural features…it turned out so gorgeous!
0
Prateek Goel
House is simply stunning and classy. Who will say no to live in such house
0
Mardene Carr
Sigh…may I have one of those please? I could live out the rest of my days right there. Thanks for sharing!
0
Elizabeth
Wow that house looks amazing! I dream of living somewhere like that.
0
Fred
Absolutely georgeous! Love the stone work.
0
Jojo Hua
Gorgeous. I am inspired! I want my future home to be made of wood and sustainable materials too.
0
Luci
Beautiful house. I love the openness with all the windows.
0
kristal
This house is so nice I love it. I am so obsessed with the house. I am not sure of what I am I am more interested in.