Embracing the modern day housing is important for many would-be house owners. So, modern house designers should always put into consideration, not just the house design, but, basically, the housing location, the economic capacity of the home owners, the personal preferences of the house owners, and most importantly, if it answers the need for housing of the owners.
Worry no more; the above-mentioned home owners’ concerns were all taken into consideration by a housing design project called Waiheke from Evelyn McNamara Architecture or EMA Design of 2016. According to the project’s description, this house designed in an 818 square foot (76sqm) living house or a holiday house can be replicated in any site in New Zealand subjected to some local rules. According to the designers, their idea was to make a design as a cost-effective solution that will answer to the housing need of an owner, as it only needs a little adaptation to suit different housing locations, making the spec house something of a prototype. Let us see how this Waiheke House Design can be an inspiration to many would-be house owners.
Location: New Zealand
Designer: Evelyn McNamara Architecture
Style: Modern
Number of Levels: One-storey
Unique feature: The design of the house flows from the exterior to its interior through the combinations of black, white and brown colors.
Similar House: Martis Olana Drive: A Stunning Californian Home With Black And Wooden Outdoor Features
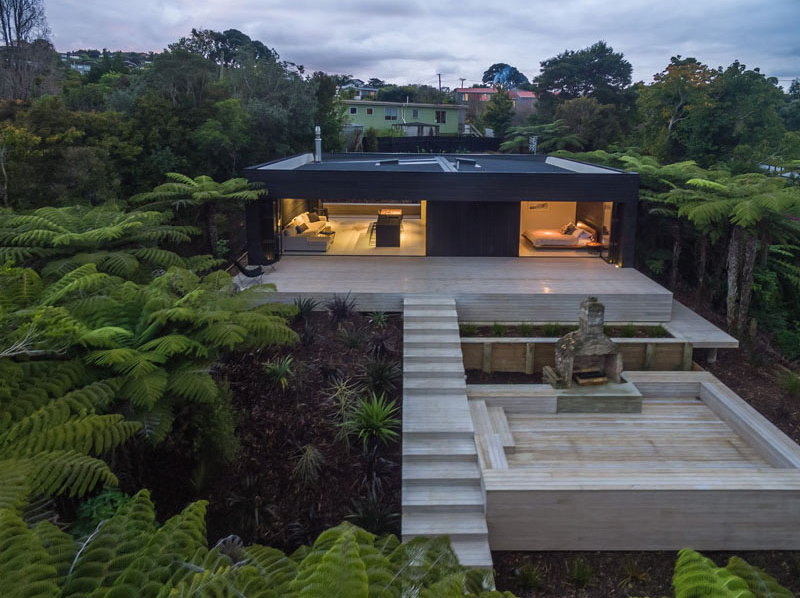
The design for this modern house was achieved through simplicity and symmetry. Contrasting colors of black and white and a little touch of brown from the exterior to the interior of the house smoothen the house design. The living room, dining room, kitchen and the bedroom shared the same space as seen in this picture. Evident of its being cost-efficient.
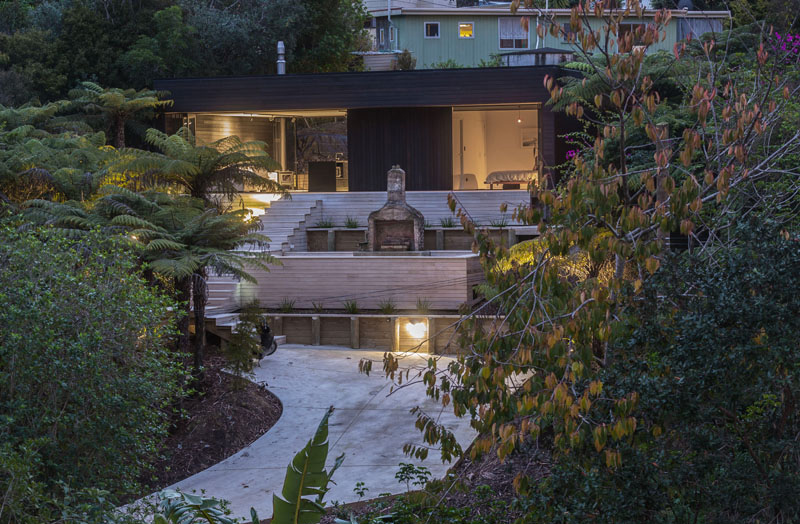
The light wooden stair, with a sloped garden on the left side and an outdoor fireplace, add symmetry to the outer house design. Additional details include the entertaining area with a built-in bench seating ready for an outdoor chitchat. The sloped garden adds color to the outer view of the house with details on its lights, which can give a dramatic effect during the night.
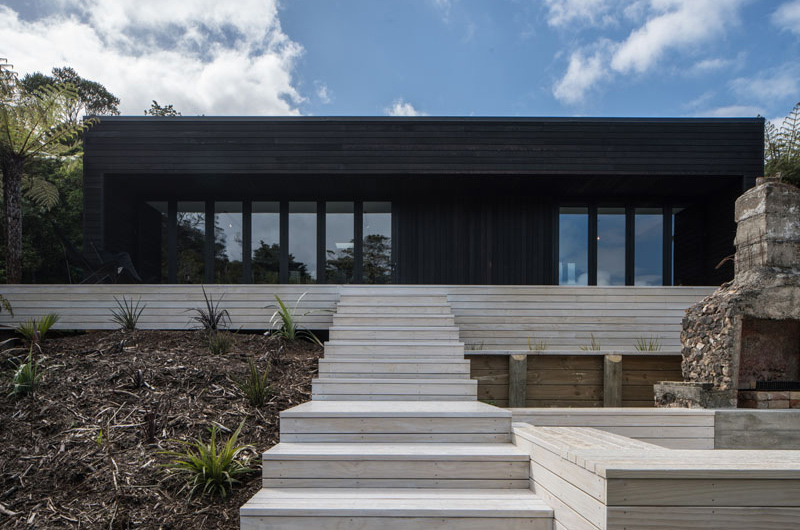
This sloped garden may pose a challenge to the house owners, yet, it’s worth it as it may add life and color to the outer view of the place. Same as the stair, its view leads towards the house. Off to its right is an entertaining area with bench seating accent. To lighten the space, an outdoor fireplace was included.
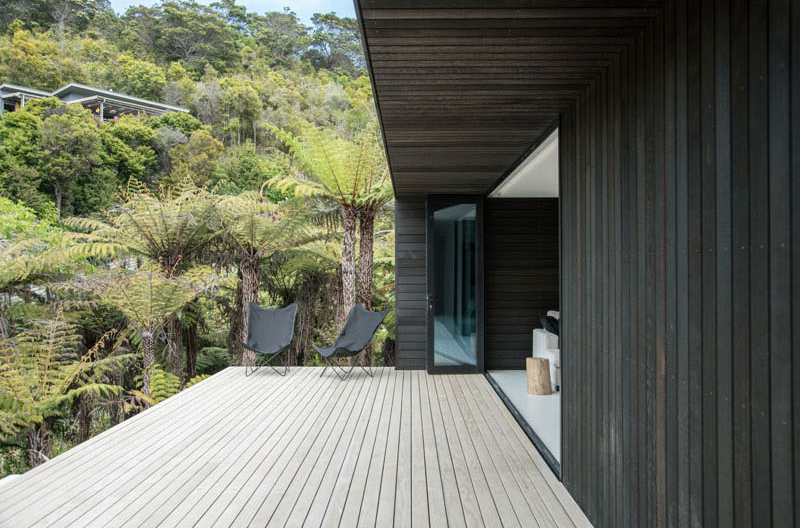
Attached to the wooden stair is the house deck. To support the design, the same materials and accent were used for the stair and the deck to achieve continuity. The light wooden deck also contrasts the black cedar cladding exterior of the house.
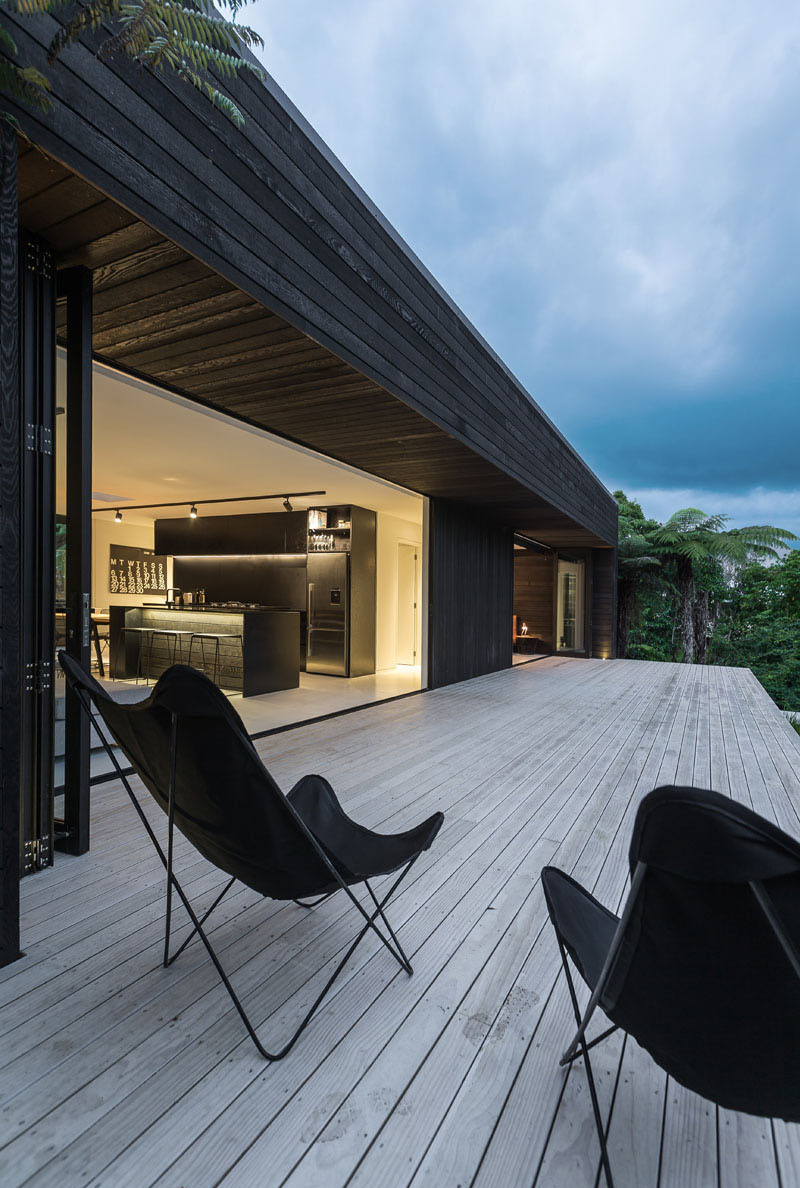
The light wooden steps expand out into the deck. In this picture, a glass-bi fold door unites the exterior and the interior space of the house, while to the right is a greater and greener view of its neighborhood. A bench seating accent is added to make the space more homey and relaxing.
Read Also: James River House: A Unique Contemporary Home In The Woods
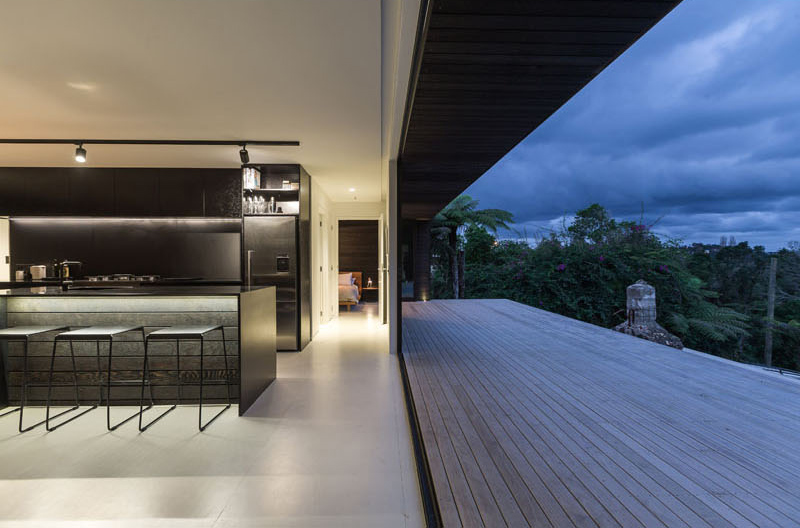
Inside the space, the living, dining room, and the kitchen share the same room. Off to both ends is the bedroom, still sharing the same level of the house. The dark wood exterior siding still continues in the interior of the house and is complimented with the black kitchen at the opposite wall. The white ceiling and flooring keep the design light and smooth.
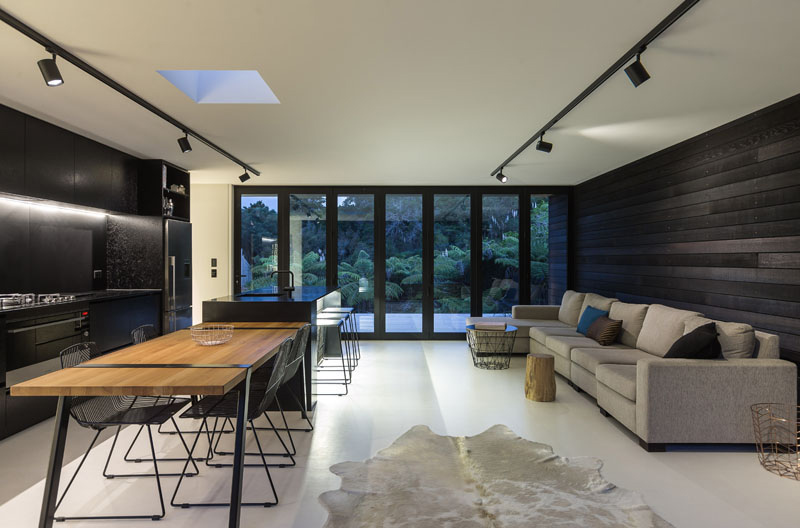
The above design is economical yet functional. An open planned living room and kitchen were rolled in the same space. The kitchen has a large island at its center, black and white accent were included such as chairs, table details, and track lighting to compliment the whole space. To accommodate more people for simple house gathering, a couch was also incorporated, and, also adds comfort and style to the place.
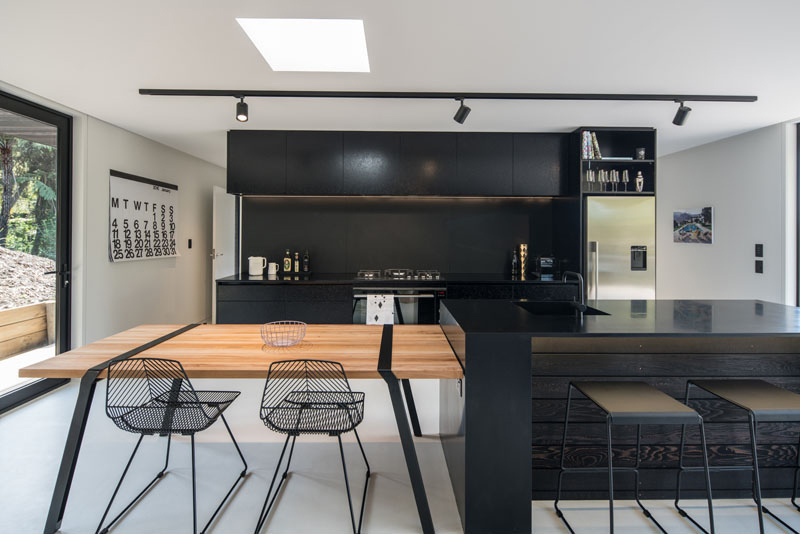
This photo provides a clearer view of the kitchen and dining room of the house. Black and white and a little brown wood accent is still part of the detail of this place. Cabinetry, kitchen wares and appliances were in all consonance with the whole theme of the space. For sure, food preparations and dining moments will be enjoyed by the house owners.
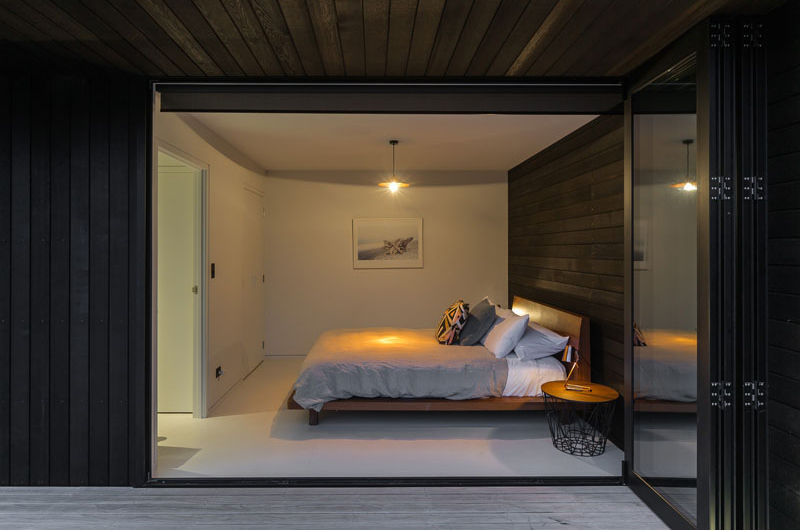
The space has two bedrooms, both nesting at the opposite ends of the house. The black, white and brown details of the rooms make the space simple, yet elegant and cozy. The minimal accessories allow more space for the room, and the overall design is practical for a bedroom- no bumps, no humps.
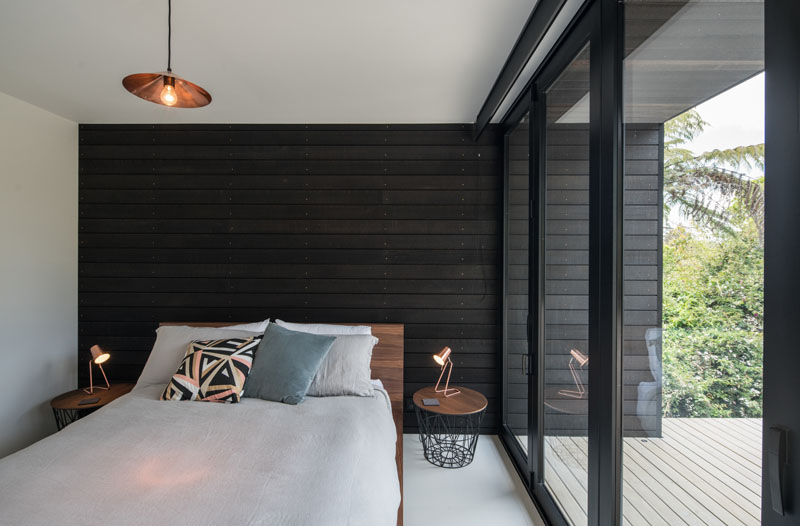
Another cost effective feature of this house is its natural light that gets into the room through its glass panel wall. The two lamp accessories in both sides serve its purpose. Another outstanding feature of this room is its accent wall of black wood that serves as a feature wall of the bedroom and extends through its exterior. This style is so efficient, thus, it allows continuity of design and it harmonizes the whole space from its interior to its exterior
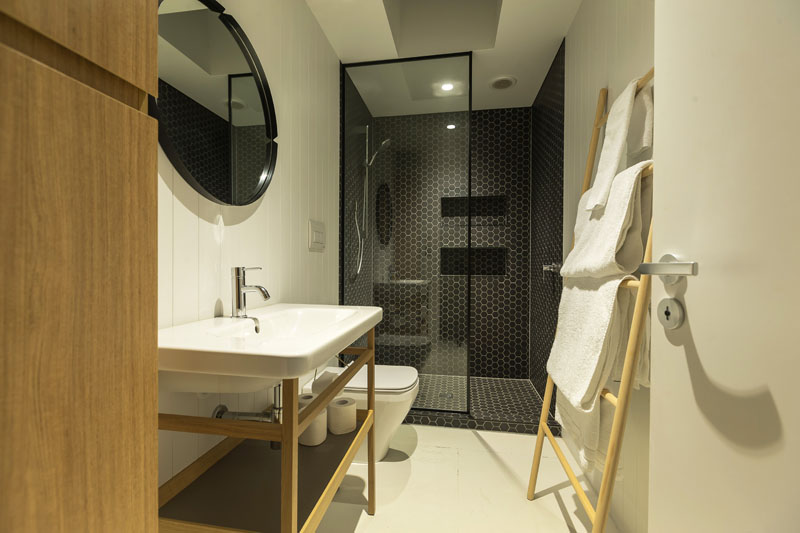
The view in this photo may not look so spacious, yet, it is economical and does not delimit the home owners with the comfort the bathroom and the shower may provide. This space is simple yet functional, these two things are good to be considered for a bathroom and a shower. Yet, as shown here, the details on its wall, flooring, cabinetry, accessories are all complimentary. Still, black and white accent and a touch of brown fill the space. Also, a black framed glass shower partition separates the shower from the vanity.
For sure, would-be home owners would be willing to have house design like this of the Waiheke home from Evelyn McNamara Architecture. Considering the increasing value of land and space and some local housing restrictions, it is but economical yet practical to have a house with a living and dining room, kitchen, bedroom, bathroom and a shower all packed in one space yet serve its functions at the same time. This design may best fit different would-be house owners. With only a little alteration to one’s personal preference, this can be a good nesting place to settle down. Truly, a housing design that can be a cost-effective solution for a simple yet stylish modern living and a holiday house at the same time.