Wategos Residence: A Beautiful Modern Home With An S-Shaped Form
A beautiful modern home with a lovey design forming an S-shape.
When it comes to home design, it would vary depending on the needs and design preferences of the clients. With this, experts see to it that they are able to meet such needs because this is one important basis if they could satisfy the clients or not. That is why, no matter how hard is the brief, the designers make sure that they will be able to give them what they need. Of course, function and aesthetics are always considered as well. With those factors taken into consideration, it would result into a beautiful house just like what we are going to show you today.
Wategos Residence is a stunning modern home that has a beautiful distribution of spaces. The client brief requires the designers to create a two storey, modern, concrete house that can function as two separate living spaces for the couple and their kids. They want the design and the materials to address and withstand the harsh Australian and marine environment. Concrete, stone and hardwood are used since they do not want much maintenance both in outside and inside the house. With that, Zaher Architects made the form of the house unique with a folded “S” shape which folds and houses two storeys within its folds and turns. This modern house stands strongly on the site featuring an overarching concrete form that wraps around the entire beach facade and opens up to the view and to the beach. Let us take a look at the images of the Wategos Residence below.
Location: Byron Bay, Australia
Designer: Zaher Architects
Style: Modern
Number of Levels: Two-storey
Unique feature: A beautiful modern home with an S-shape made from a combination of stone, concrete and hardwood.
Similar House: Lovely Contemporary Home on Di Lido Island in Miami
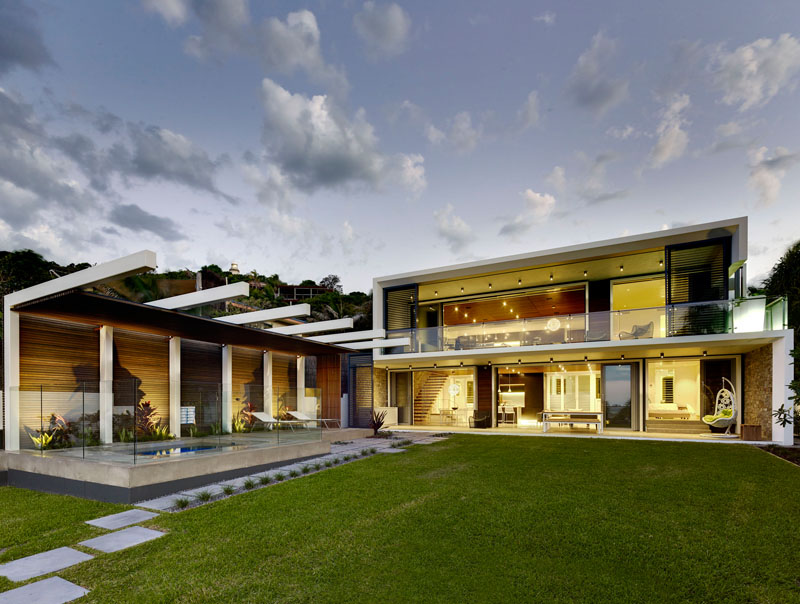
The house is ‘S’ shaped in its layout and sits directly on the beach front. In order to withstand the harsh marine environment, it is built using concrete, stone and hardwood throughout the house inside and out.
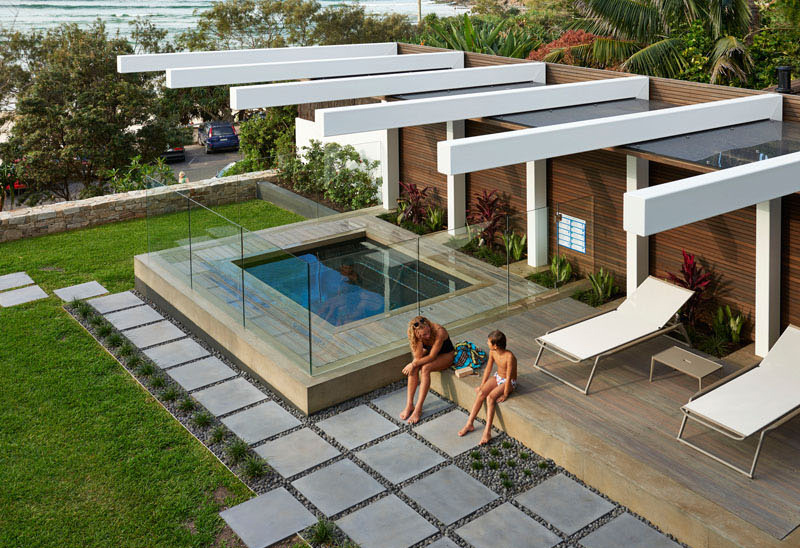
To the rear of the home is a landscaped yard with a small pool, patio and pergola with outdoor shower. Even if the pool is small, it looks really nice. I also love the simple design of the pergola as well. Notice that the pool has glass security fences around it since there are kids in the family.
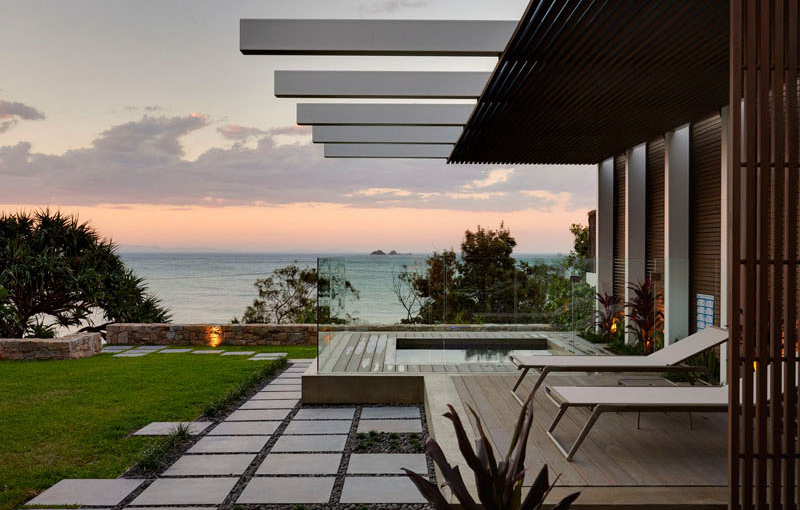
The design of Wategos Residence is based around the home owner’s request to have a two floor modern concrete house that could function as two separate living spaces for them and for their kids. What you see here is the outdoor space where the pool area is located and where they can enjoy the stunning view of the beach.
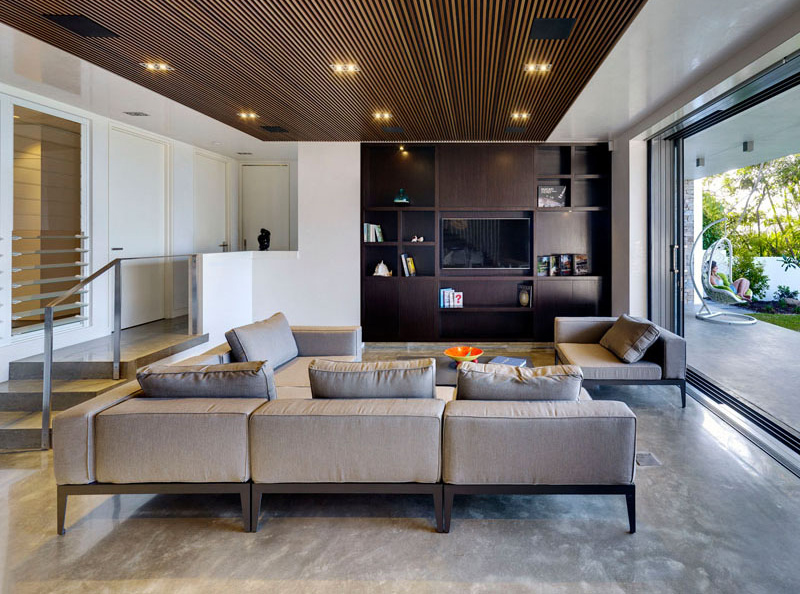
Inside the house, one can see wooden ceiling that covers the living and dining area as well as the kitchen since they are sharing the same space. Using wood looks lovely with the white walls and the grayish flooring. Notice that there are elevated steps here that I guess leads to some private spaces.
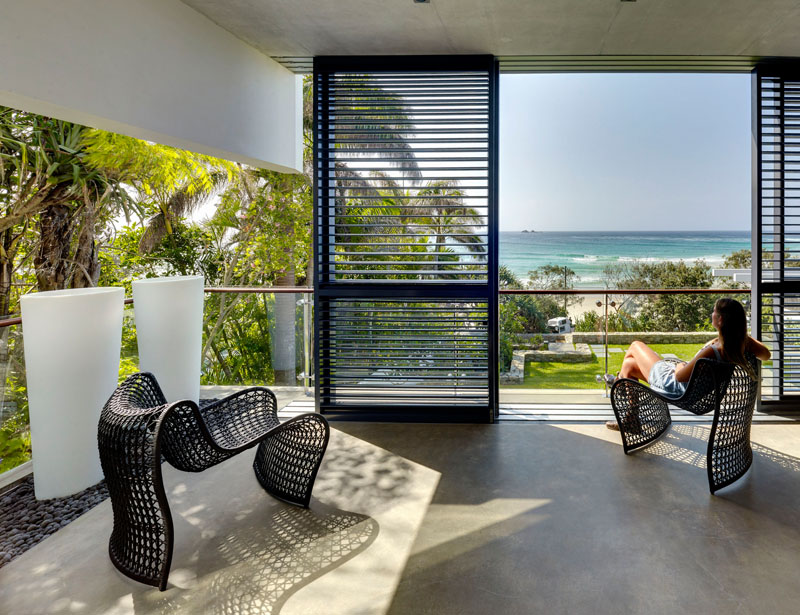
On the upper area of the house is a covered balcony with a view of the beach. What is lovely here is the furniture. I so love how unique they all look. It seems to invite us to sit on it and enjoy the view!
Read Also: The Pond House at Ten Oaks Farm: Angled Sustainable and Energy-Efficient House in Louisiana
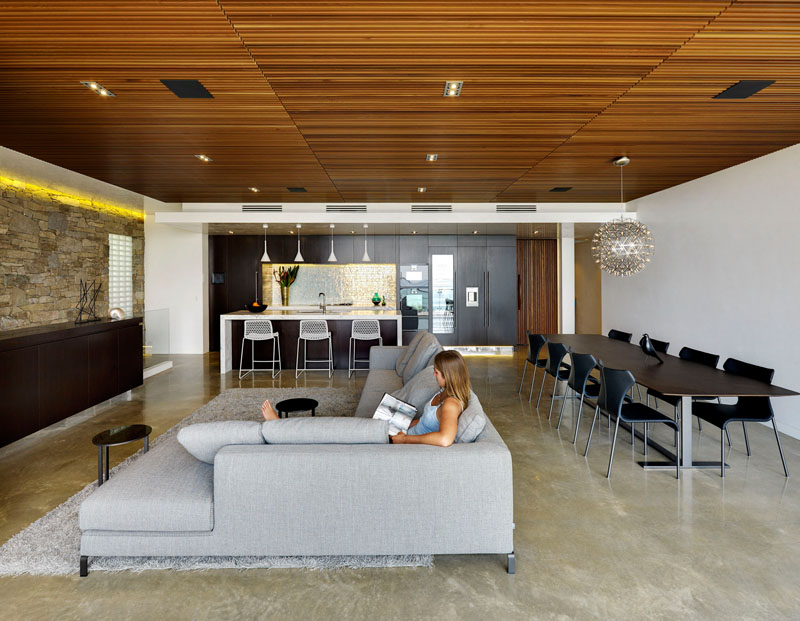
Modern furniture is used inside the house. You can see here a comfy sofa in gray color. Even if the area rug used a similar shade, it didn’t look monotonous because of the rug’s texture. Also see here are creative lightings that added appeal to the interior.
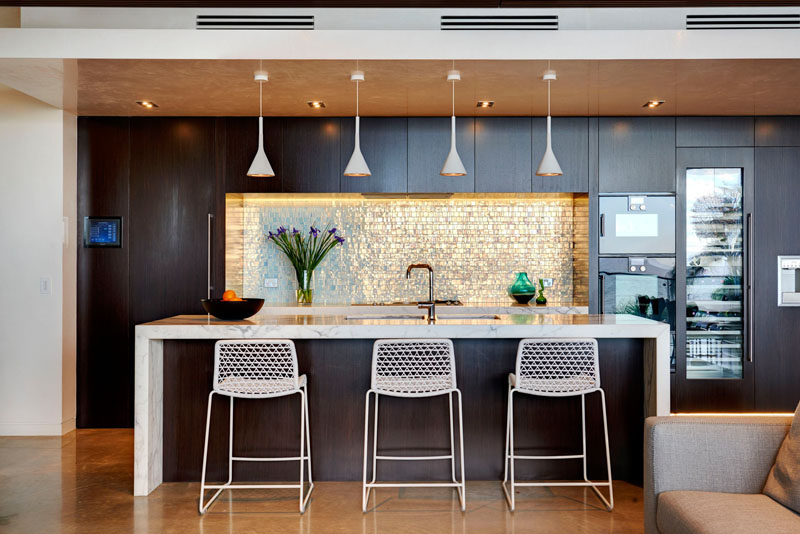
The kitchen has a luxurious appeal as it used dark wood cabinetry, which contrasts the white marble counter of the kitchen island and overhead pendant lights. But what I like most here is the backsplash that shines gold.
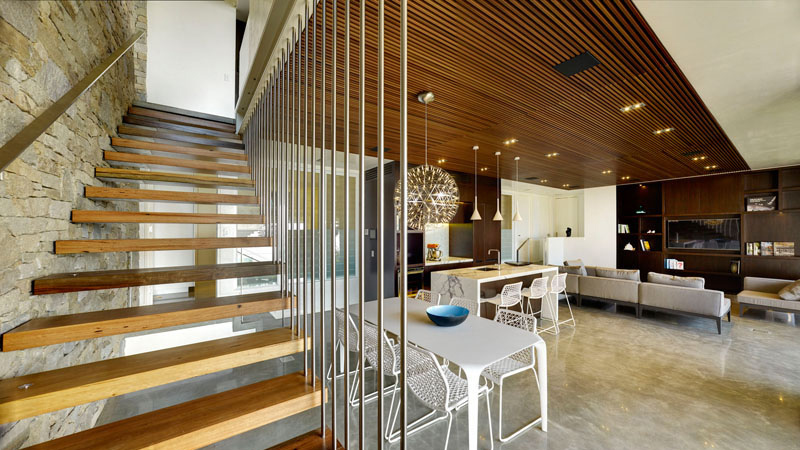
Stone has been used on the wall next to the stairs which is nice since it gives some texture to the home aside from wood. You can also see here how the designers included built-in cabinetry in the open floor plan of the living room. The staircase used wood for the treads with a combination of steel.
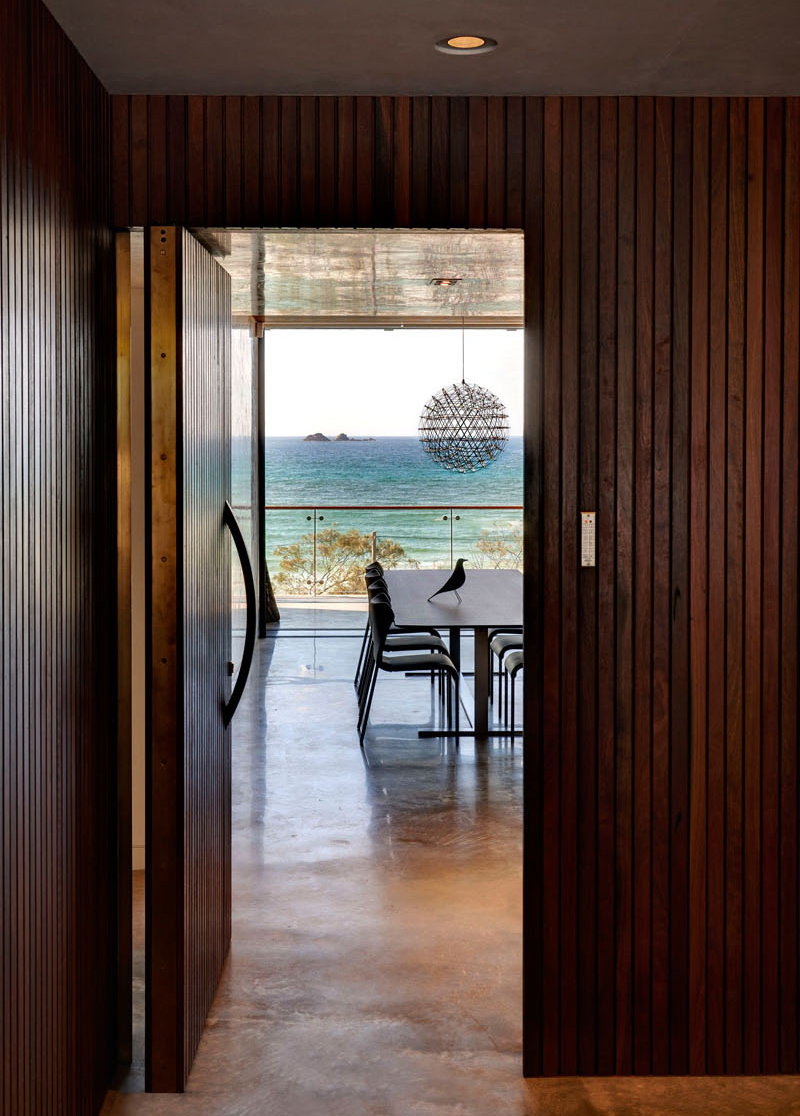
Isn’t it nice that this house used wood for its doors and its exterior? The big customized door leads to the dining area in the interior which overlooks to the beach. Such a pleasing sight indeed!
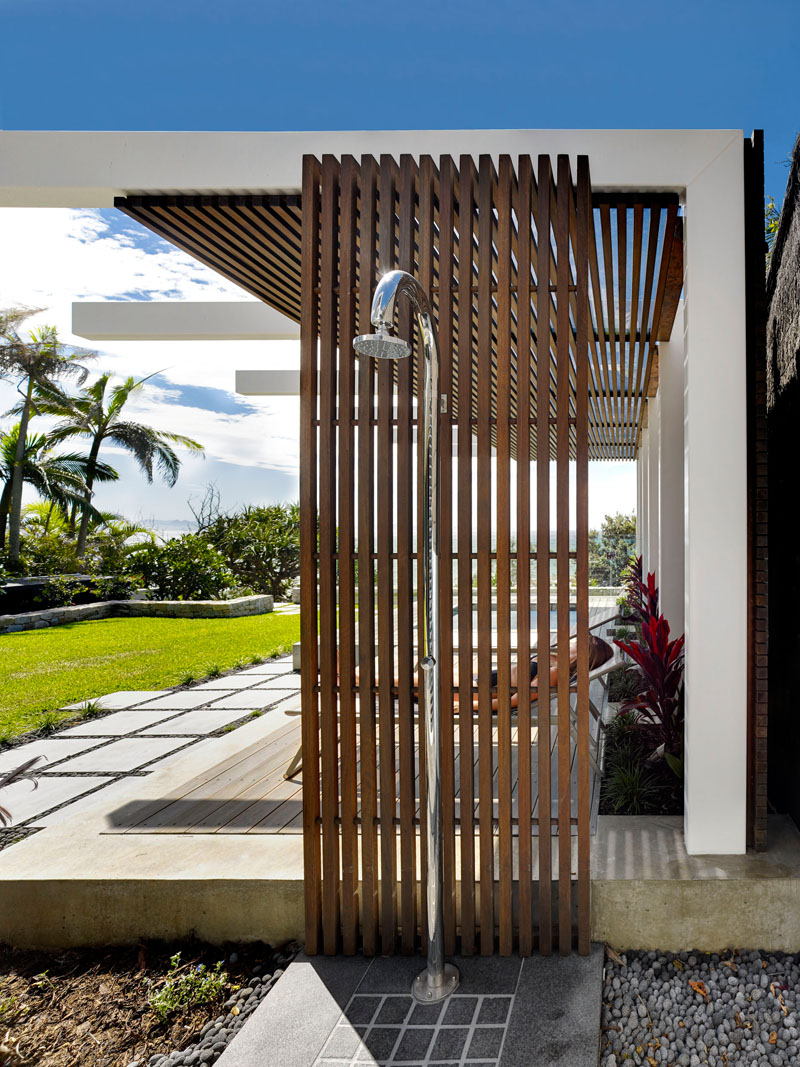
Here is a close-up look at the outdoor shower which is ideal for rinsing off after a day at the beach. This way, one doesn’t need to get inside the house, bringing some sand that sticks on his or her clothes and body. This is also ideal for showering before and after using the pool. And the design doesn’t look boring. As a matter of fact, it seems to invite you to shower in the area.
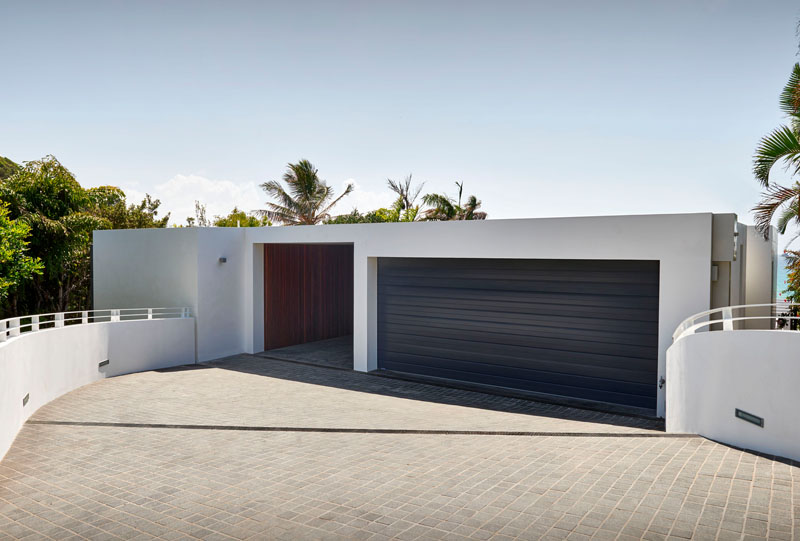
And this is the part for the garage. You can see that a curved path leads to it and what makes it neat are the pavers used on it. On this part, you will not expect that there is still more to the house that what your eyes can see!
For sure you will agree with me that the Wategos Residence is such a beautiful home. I love the simplicity of the design with its use of straight lines and styles. This house is designed by Zaher Architects and they apparently did an amazing job. It is also a good thing that they considered the brief of the client which is very important when it comes to home designing. Because of this, the house looks really perfect for the homeowners. Would you consider a house design like this for your dream house?









