Sweeping Views from the Lake Michigan Beach Cottage in Belgium
Whenever a home has a lovely overview of the waters, it always turn out stunning!
Like what we always say, a good view around a home is one thing that homeowners consider in choosing a location. And when blessed with such view, one would opt to have a home design that would highlight the views by adding windows around the home or even creating a seamless connection from the interior to the outdoor area of the house. There are different ways to do that and a home’s design would vary. But we recognize the fact that a home would look really beautiful once it sits around trees or has a beautiful garden. Today, we will show you a house that is surrounded with the beauty of nature.
The Lake Michigan Beach Cottage has an efficient floor plan and sweeping views to Lake Michigan on the east drive the site design for this summer cottage. The client desires to have a home “combined with development limiting floodplains located on the property encouraged the creation of a long, lean bar building with a centrally located and sheltered entry.” The building has a low and regular wall that contains the view to the Lake. With that, it shows only what lies to the east and would reveal the wide sandy beach and blue water beyond when entering the central void. From a covered exterior space, one can enter the main cottage to the south or the screen porch / bunkhouse on the north part. This entry sequence would lead to an efficient floor plan, laid out with graduated levels of privacy as one moves to the south through the linear building. Restraint in scale, cost and constructability was exercised throughout the project which resulted into a simple rectilinear shed that is perched just above the sandy beach.
Location: Belgium
Designer: Ramsey Jones Architects
Style: Contemporary
Number of Levels: One-storey
Unique feature: A simple one-storey home made of wood with many windows and glass doors. It also has a stunning landscape around it and a good view of the lake.
Similar House: Blue Lake Retreat: A Home Overlooking a Dreamy Lake in Texas
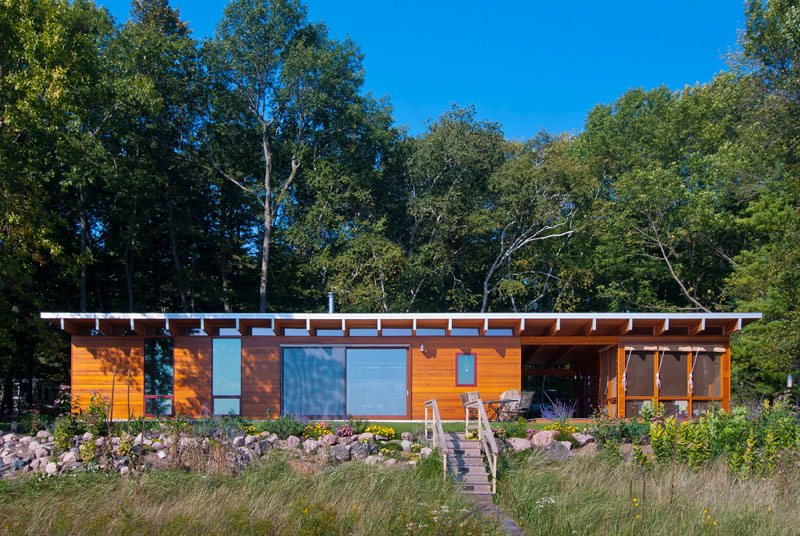
Isn’t this a simple home? It sure is! A one-storey home made of wood is seen in this area which is blessed with a beautiful surrounding. One glimpse at it will make you feel that living here is indeed very comfortable, cozy and relaxing.
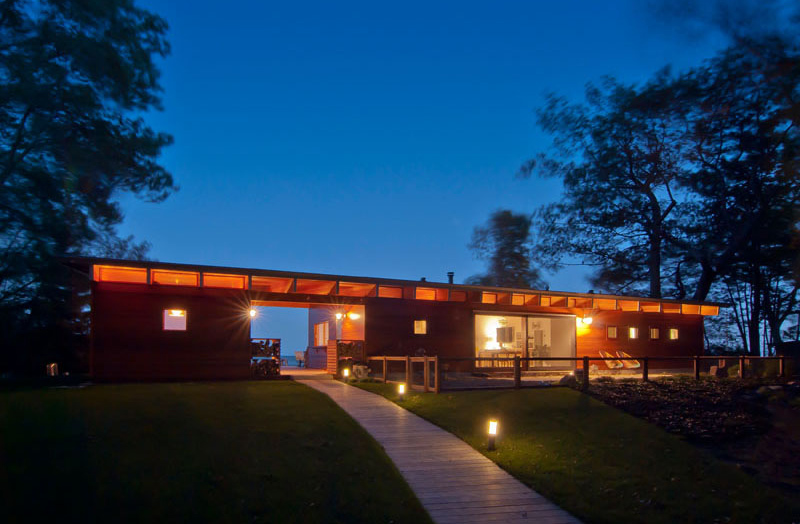
During the night, the house still looks gorgeous because of its lighting. And the lights aren’t just seen in the structure but even in the grounds as well. Landscape lighting always add appeal to a home!
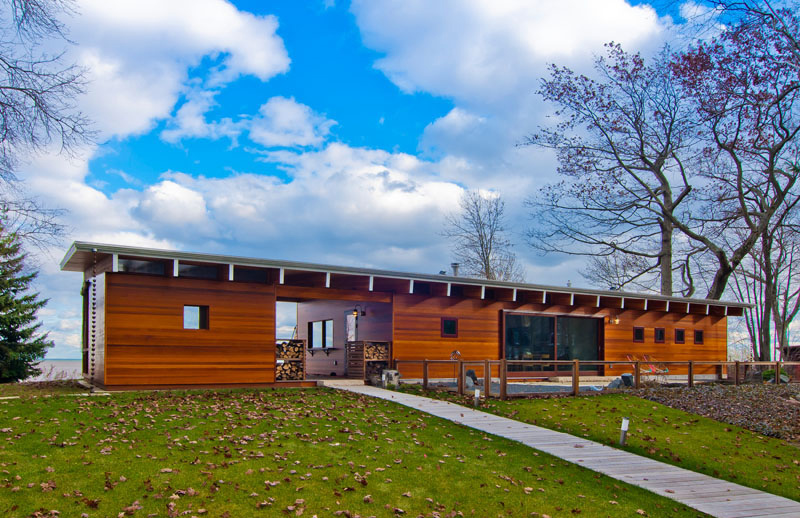
The house indeed looks simple yet grand. Its shape is ideal to enjoy the views of the lake and to take advantage of the trees and the natural surroundings in the area. You can also see here the beautiful blue skies above it.
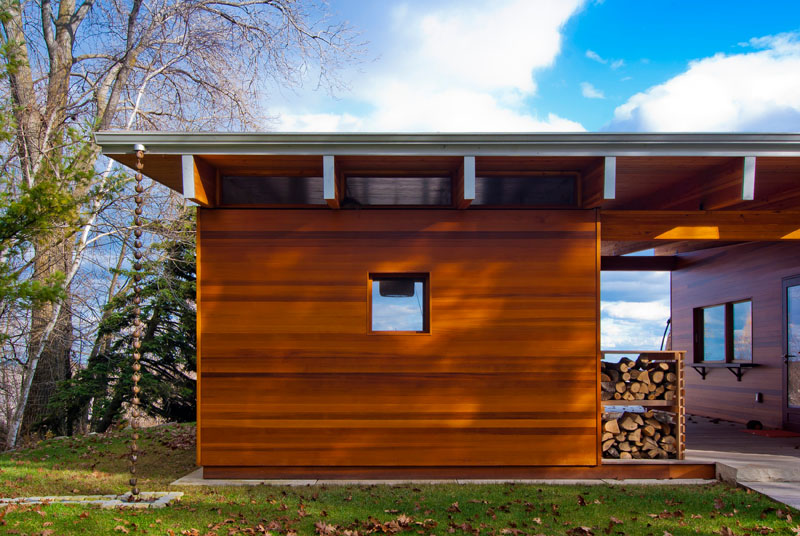
Windows are seen around the house which is a good feature to give the homeowners a good view of the area. Also, notice that on the open part of the house, you can also find its firewood storage as well. Nice idea, right?
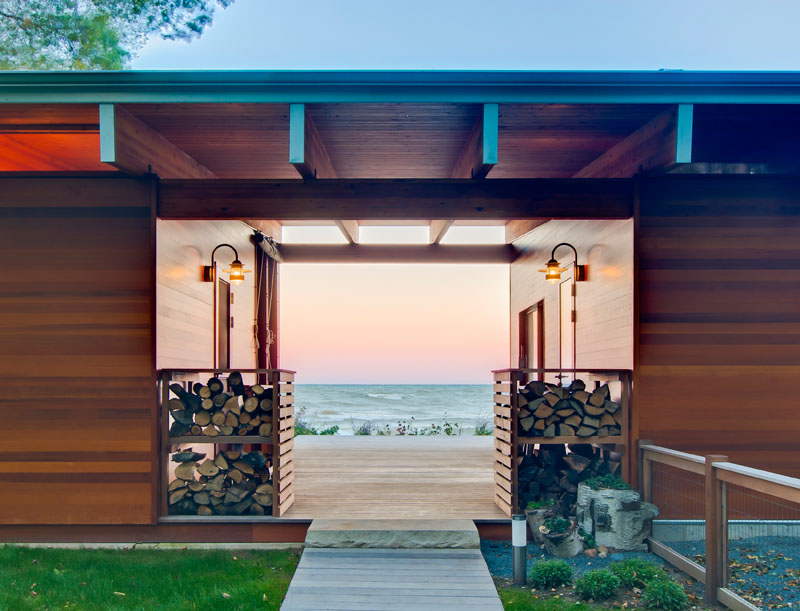
This is so beautiful! From the entrance of the cottage, one will get a glimpse of the lake beyond, but it isn’t until you enter through, that you can see the full lake view. But merely looking at the view from here is very mesmerizing and it will really make you want to get closer to it.
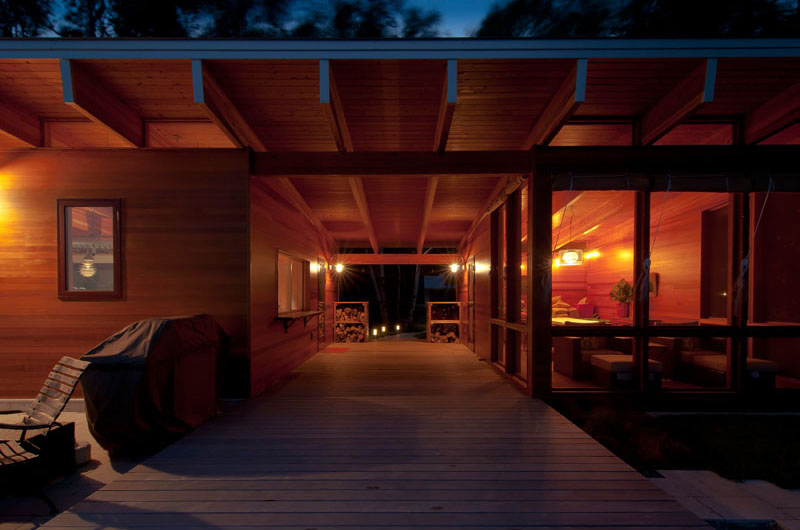
You can see in this image the wooden deck used for the house as well as the central opening and the outdoor lounge space. You can also take a glimpse of the interior too. One thing that you will notice is the lights used here.
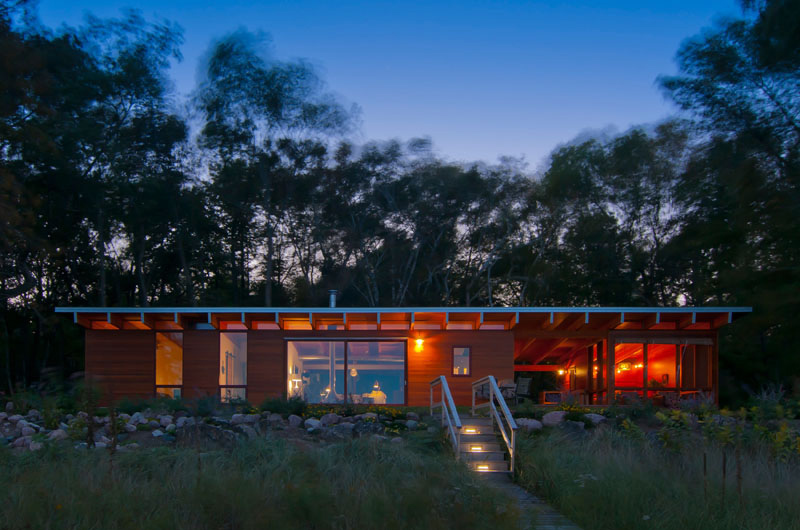
There is a landscaped area that leads from the cottage down to the lake. This path brings more beauty to the home’s curb appeal. Notice the combination of stone, grass and even dramatic lighting in the area. Also, the steps leading to the entrance of the house has lights on it as a guide for those who would access the area during the night.
Read Also: Pervasive Intimate Experiences Spotted in the Lakeview Residence in Austin, Texas
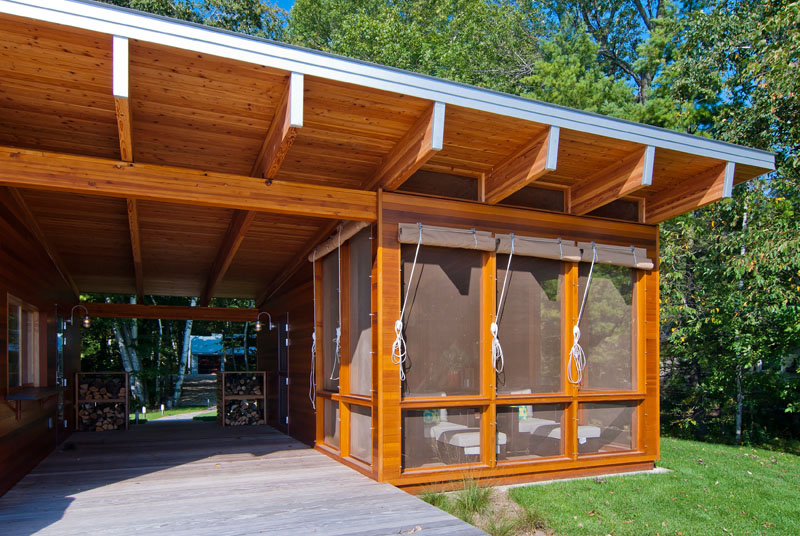
There is a covered opening in the house that separates the bunkhouse from the main cottage. It provides guests with a quiet getaway and is also a nice place to rest as well when the sun is so hot and one needs to sit under the shade while looking at the views around it.
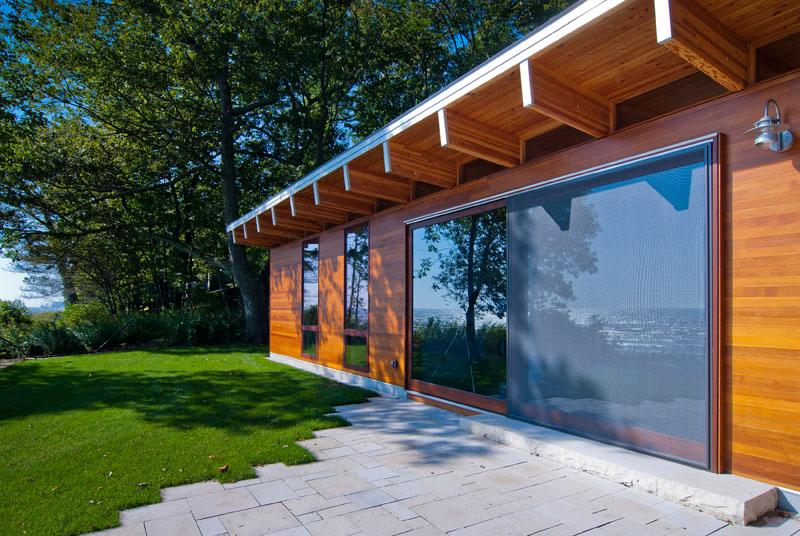
On each side of the living room are large 16 foot sliding glass panels which opens to the front and back yards to the cottage. It is also a good way to let natural light inside the house and provide a good view of the outdoor area.
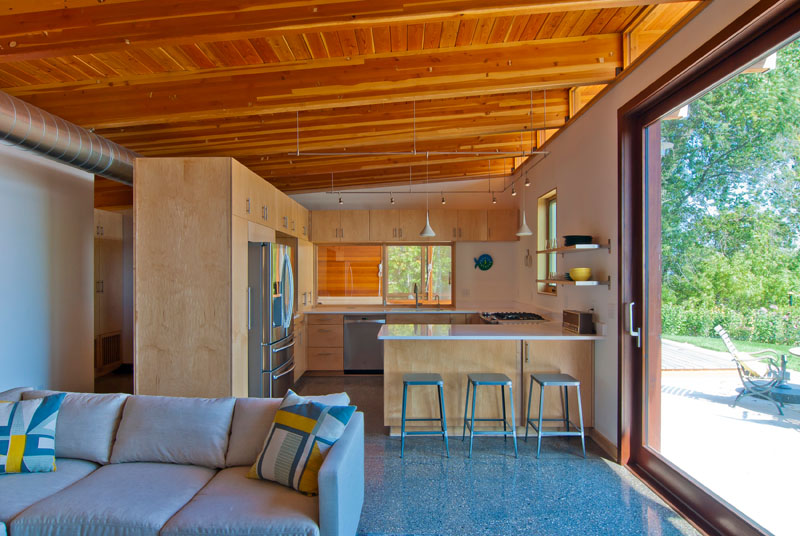
Inside the house, you will still see wooden features in it from the ceiling to other items in the house. Seen here is the living area which is open to the kitchen. You can see the large sliding glass panel on the right that connects the interior to the outdoor space of the home. Notice that it has wooden cabinets in the kitchen and a white countertop for the island. Nice combination, right?
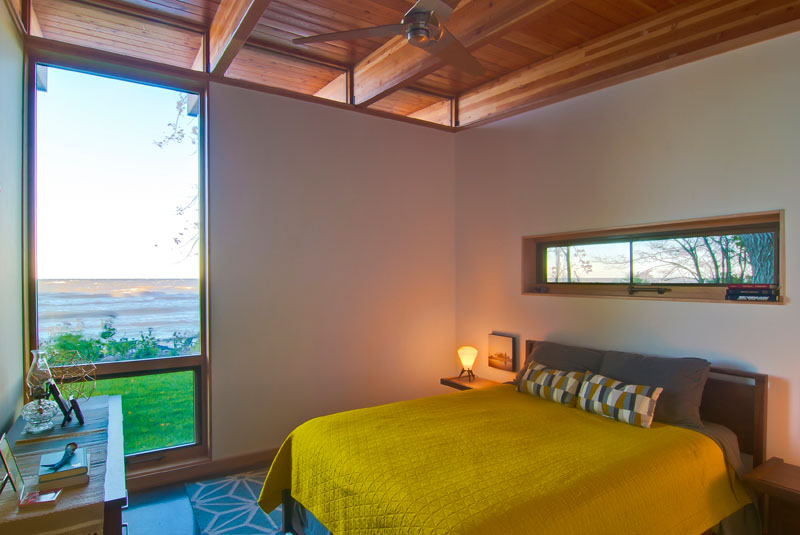
In the bedroom, the position of the windows provides plenty of natural light to the room. It is also nice that it used blue and other cool colors in the bedroom. It matches well with the wooden ceiling and the white walls. The dramatic desk lamp also brings a lovely aura into the space. Notice also that the view of the lake is seen from the area.
This house in Belgium was completed in 2015 and it looks really beautiful and contemporary with its usage of wood for the architecture of the house as well as in its interior. This beach cottage is a project of Patrick R. Jones of Ramsey Jones Architects who successfully incorporated everything that the homeowners want for their home. And it looks even nicer because of its location. Of course, a house within the woods or one that is surrounded with trees always looks very relaxing and refreshing. What add to that serene feel are the materials used for the house. You can also see that it has glass windows around it that added to its contemporary appeal. Although we don’t see much of its interior, we are still given a hint of how well organized it is and how beautiful it looks like inside as well. Do you want to have a home similar to this?








