Corner House: A Contemporary Home with Three Courtyards
A beautiful contemporary home that has many courtyard spaces.
Most of us would like to live in a home that has a garden or an outdoor area because this way, we are able to spend time under the sun and we could enjoy the fresh air. That is why there are homes that have their own courtyard which also comes in various designs and styles. Others have it on the roof deck. Still others have a central courtyard while there are some that has more than one courtyard. A courtyard would have a dining space, an outdoor kitchen, seating areas and other features like a pool or a gazebo. Today, we are going to feature a home that has three courtyards.
This residence with a stunning design is called the Corner House which has a contemporary appeal responding to a character vernacular in a quiet suburban street in inner-city Brisbane. The contemporary home is designed around three courtyards that offer a plan that transparently connects the indoor and outdoor living spaces. This feature makes the house cozier and more inviting for guests. It also used a simple but poetic palette of light. Natural materials are the backdrop to a rich tapestry of shadows that are created by the screened elements that offer a reinterpretation of the traditional verandah. In the interior, it has a beautiful contemporary design on an open layout. Its courtyard is also well-designed with a green lawn, a pool area and a tall fireplace. Let us take a look at the images of the Corner House below.
Location: Brisbane, Australia
Designer: Shaun Lockyer Architects
Style: Contemporary
Number of Levels: Two-storey
Unique feature: A gorgeous contemporary home that is designed around three courtyards featuring a pool and a tall outdoor fireplace.
Similar House: Before and After: A Loft Apartment Transformation in San Francisco

This new home in a quiet suburban street of Brisbane, Australia is positioned in a way that it can take advantage of the corner lot. At first look, you can already see how beautiful this home is and it is seamlessly connected to the outdoor area.
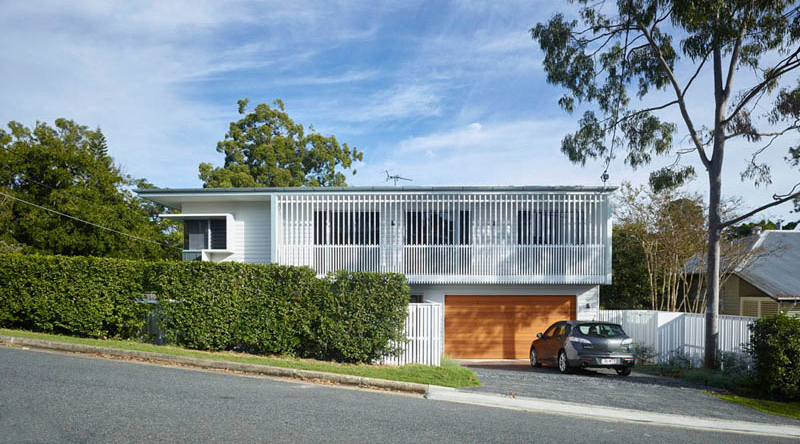
The home is clad in white siding with occasional screened elements which offer some privacy and shade from the sun. The shade is also one unique feature of the house that is seen from the street. Because of the screens, passersby cannot directly see what is inside the house.
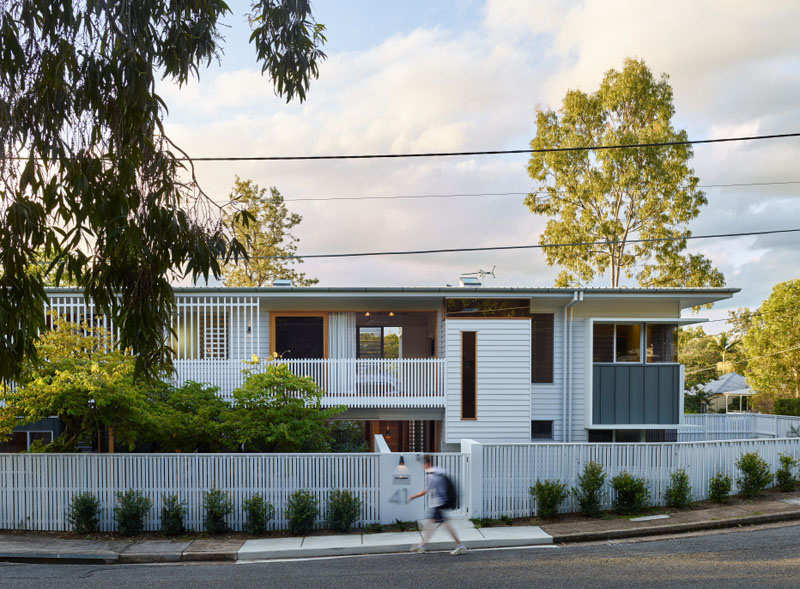
Apart from the screens, it also has a wooden fence which has a design similar to the screens. What add to the homes privacy are the trees and the bushes around the area. It can also bring a more relaxing vibe to the home.
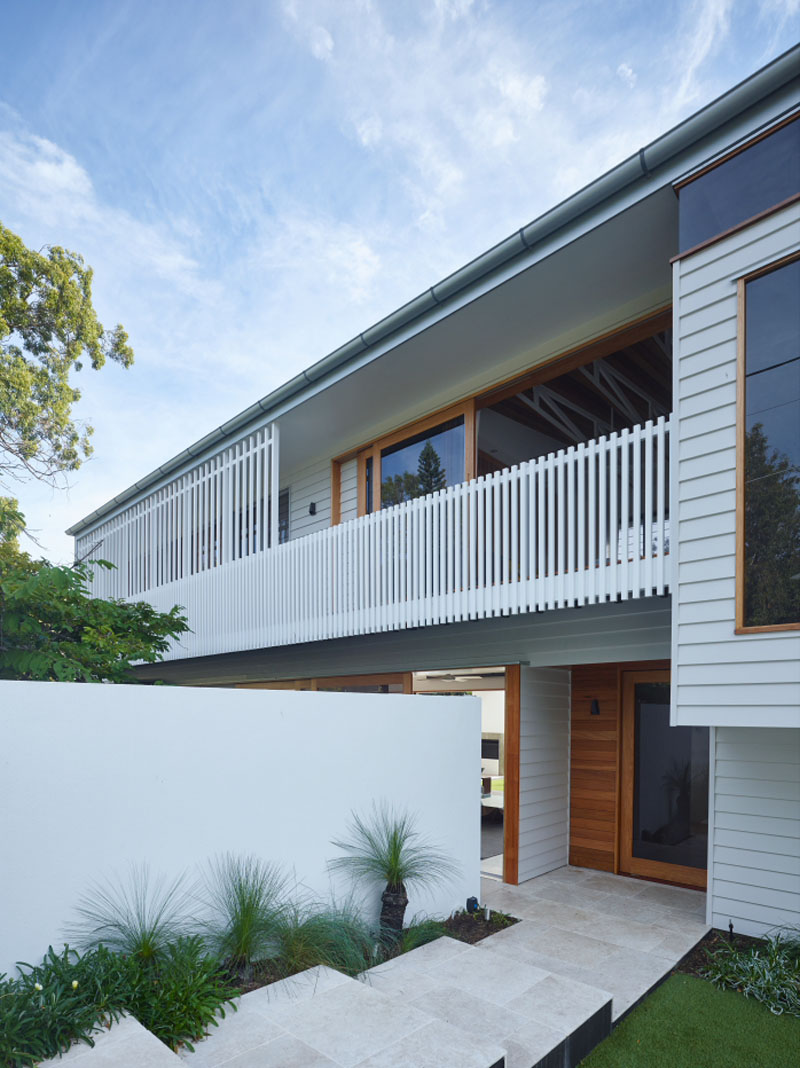
To get into the entrance of the house, one would pass through concrete steps that have bushes around it. Aside from the white fence, it also has a concrete wall on this side of the house.
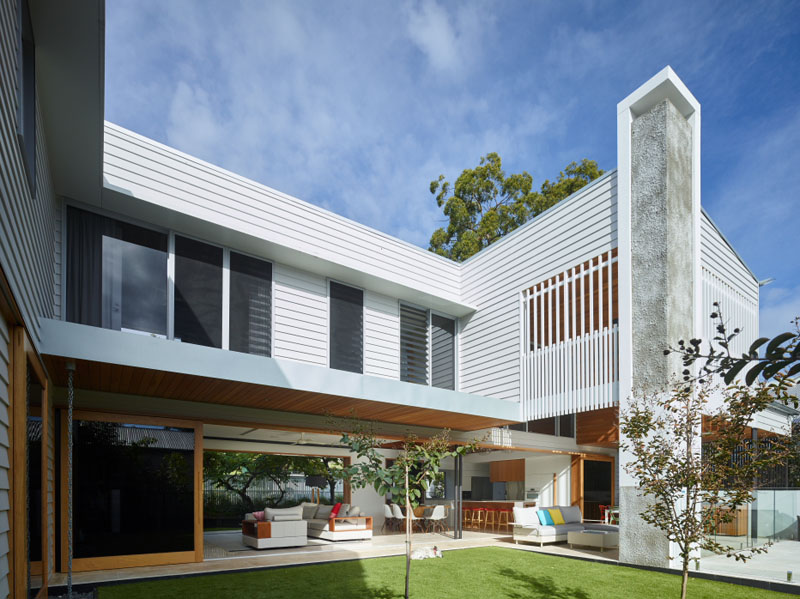
The home blurs the lines of indoor and outdoor living through sliding glass doors which has wooden frames and black glass. The main floor is opening up to the backyard.
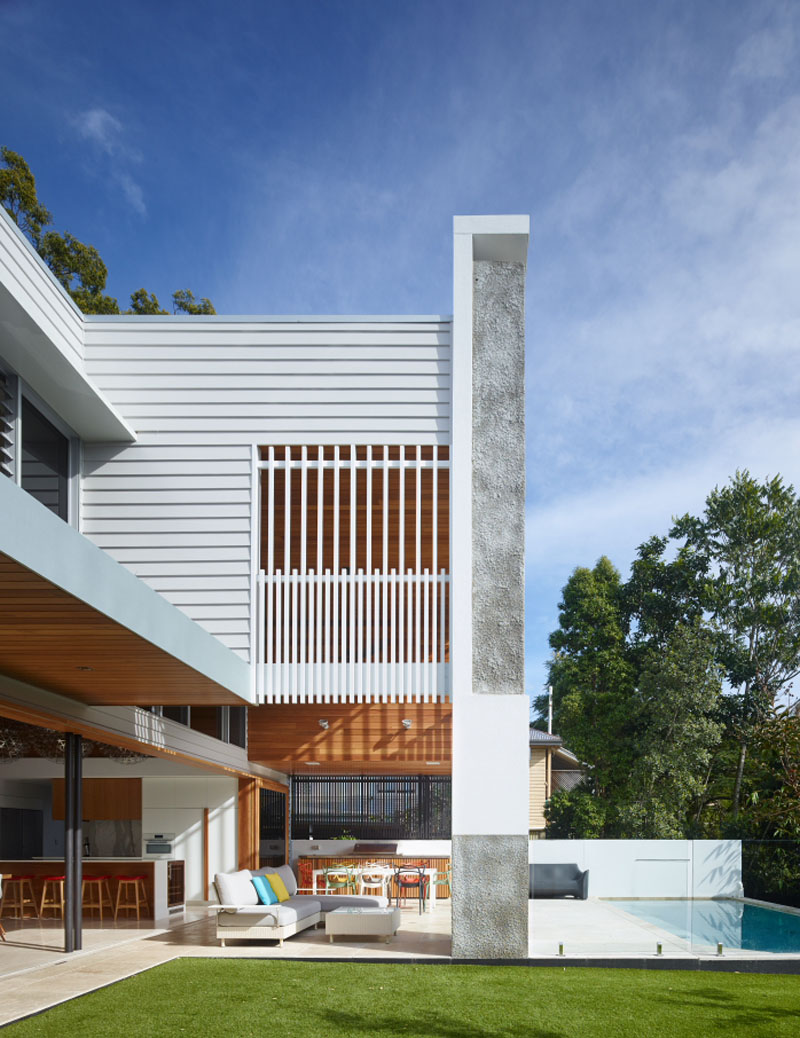
The shared indoor/outdoor living area includes a separate dining area and an outdoor lounge with a fireplace. Notice the tall fireplace seen here which towers to the height of the entire house. Amazing, right? On this part, you can also see the rectangular pool with glass safety fence around it.
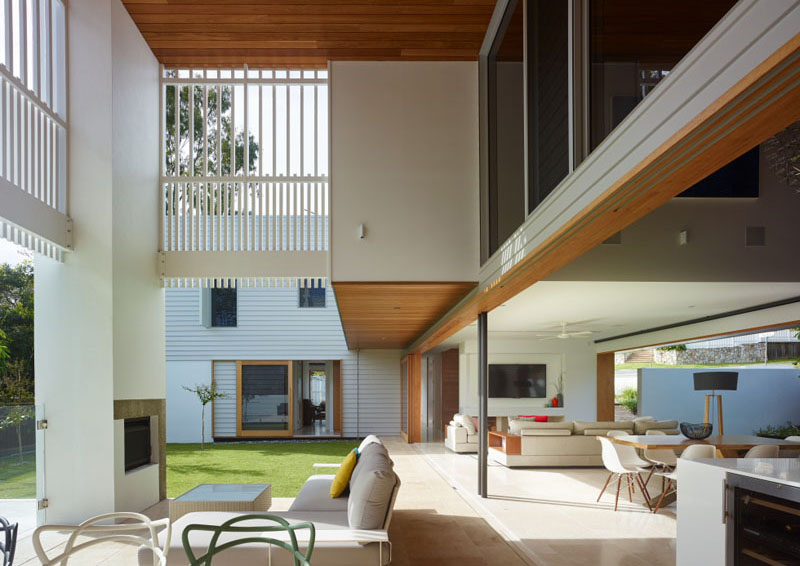
The main living area opens up on the other side to another courtyard with outdoor space. You can also see here the outdoor dining area facing the tall fireplace. The screens that we saw in the facade is also seen here.
Read Also: Before and After Transformation of a 1968 Bland Looking House in Connecticut
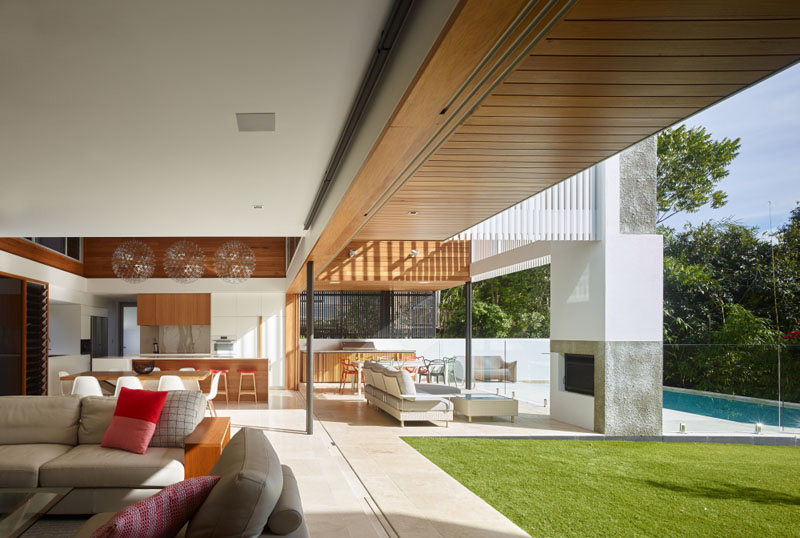
Aside from the outdoor living area, there is also an indoor living space which shares the same space as the wooden kitchen and the dining area. The home also features dramatic and creative lighting fixtures both inside and outside the house.
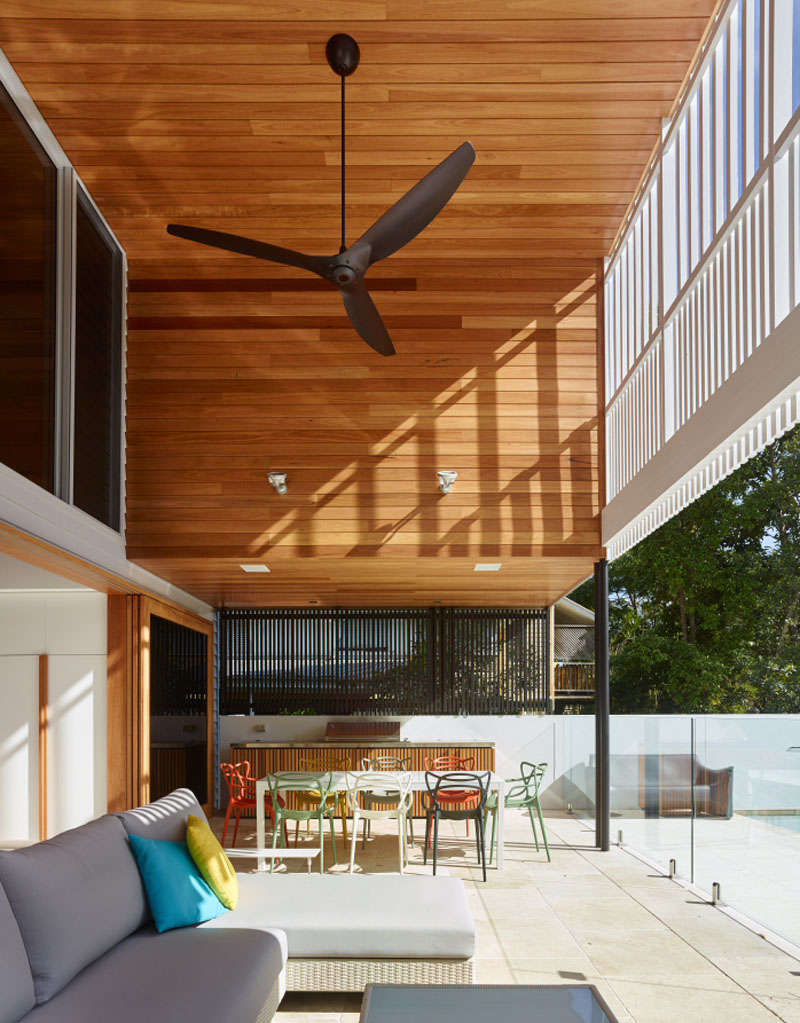
This is the outdoor kitchen and dining area which used dining chairs of different colors. It sits under the upper level with wooden sidings for the wall and the ceiling.
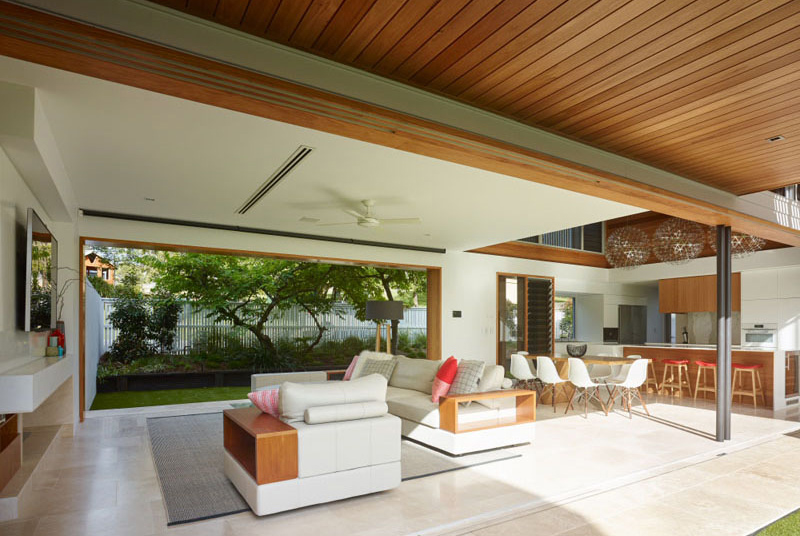
The sofa has a beautiful design that combines synthetic leather and wood. I’d love to have a sala set like this which is apparently customized! They sit on a gray area rug and opens to the courtyard on both sides.
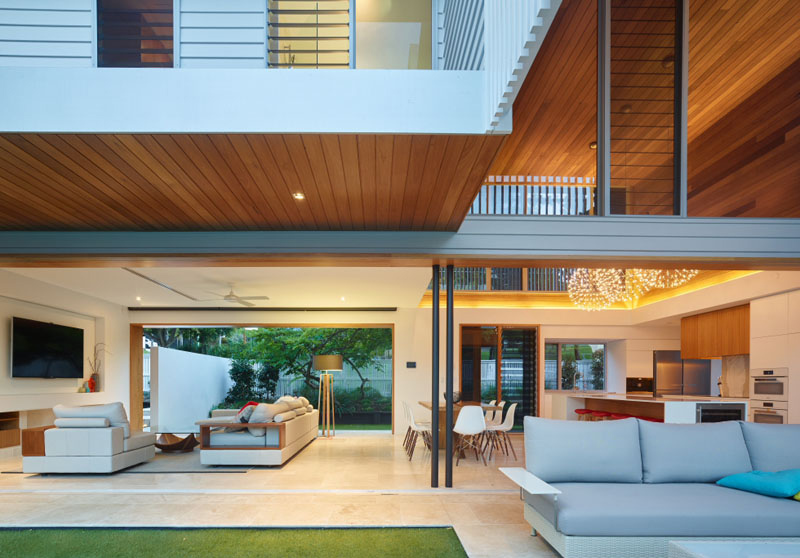
You can see that the lower area of the house opens up to two courtyards. And yes, it sure is an open living area but of course, the owners have the option of closing it when desired.
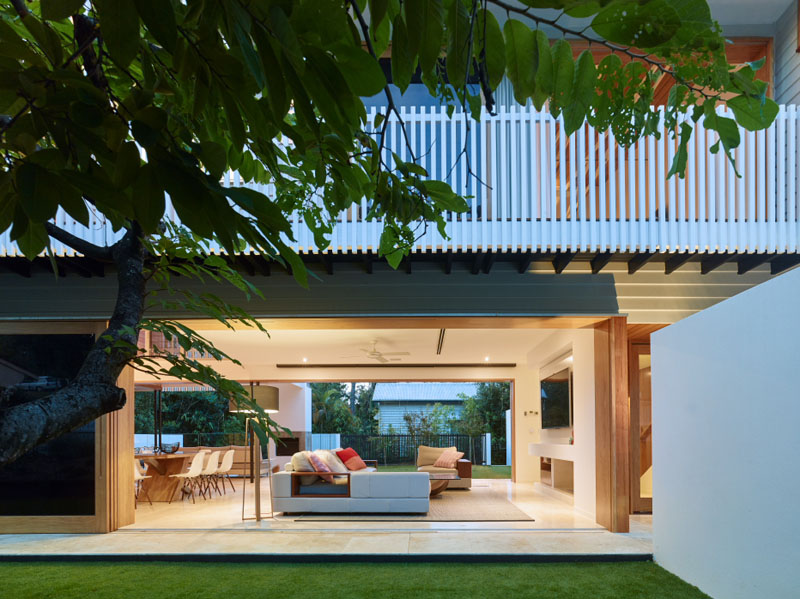
Another view of the living area from the other courtyard. You can see here that it used the same sliding door as what it used on the other side. Also seen here are the wooden white screens on the upper level of the house.
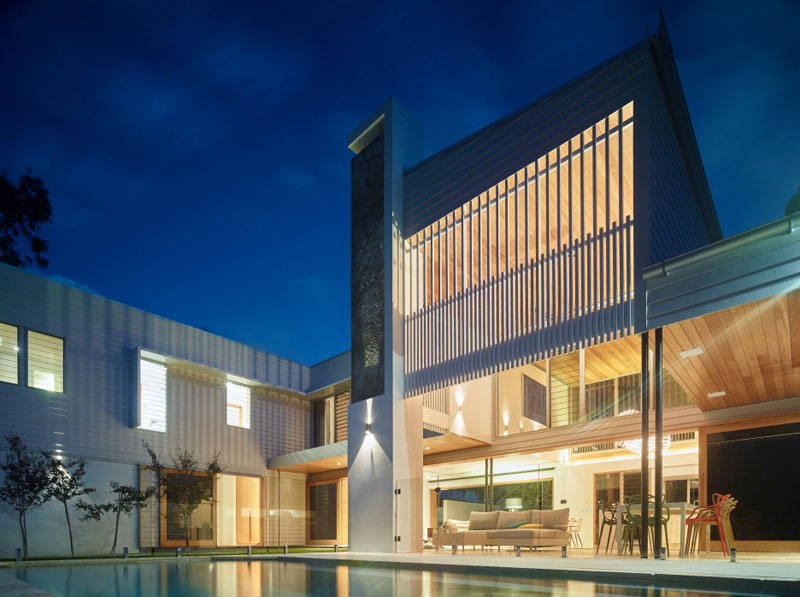
At night time, the space is lit up inside and out which emphasizes the details of the home including the double-height wooden ceiling a focal point. You can also see here the pool area and the tall fireplace.
So, what can you say about this house? This house designed by Shaun Lockyer Architects is indeed impressive as it feature a connection between the interior and outdoor spaces. I also like it that has many courtyard spaces to enjoy the outdoor beauty of the home. This provides various areas to unwind, relax and entertain guests. You can also notice that the house has a beautiful design that is not complicated and too intricate. It’s simple yet sophisticated design is a good way to create a home that isn’t just cozy and beautiful but totally inviting to guests and visitors as well.








