The Panoramic Views of Casa San Sen in Mexico
Today we will be presenting to you the house situated in the middle of a mountainous area of Valle de Bravo, Mexico. We usually consider the location when we decide where to build our dream house, right? So we will be showing you a home that is best suitable for a weekend rest and an escape from a busy city life. Well this residence is designed by Alejandro Sánchez García Arquitectos. The design of this house is made from wood-lined metal frame and glass that visually floats above the ground.
With an area of 860 square meters house is surrounded with a lush forest that allows the clients to enjoy the beauty of the nature in the exterior as well as interiors. The designer made an arrangement of these pavilions that organizes the house into three different zones. First is the access area, it is composed of a large body of water, with a walker (spring), a tower of services (toilet, utility room, laundry and veranda) and the kitchen (cupboard and pantry).
Another is the entertainment zone which consists of a dining room, a family getaway and a place where the clients can view the central courtyard. Also the designer achieved a more open space with the additional spaces for family and breakfast terrace outdoor lake view. Let us check the different zones below as we will tour around the interior and exterior of this incredible Casa San Sen below.
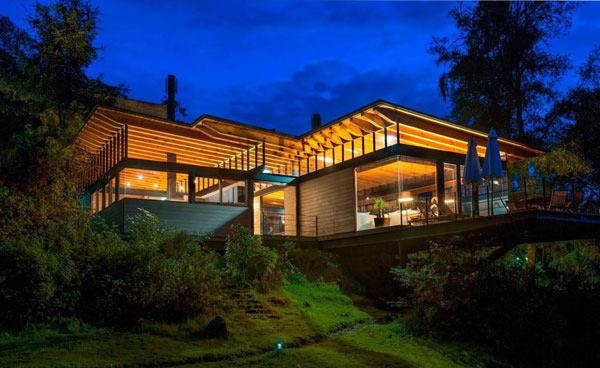
The lighting plays the crucial role in highlighting the features of the interiors especially during night time.
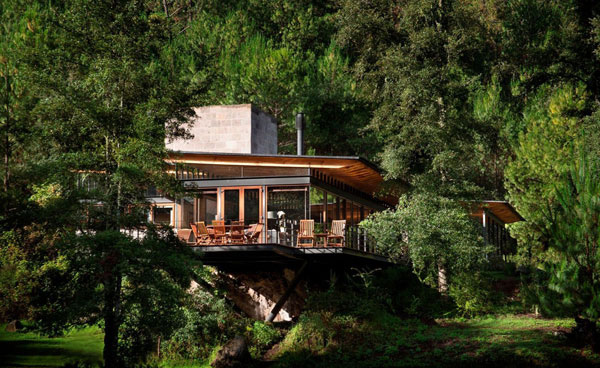
The design of the house allows the homeowners to witness the natural beauty of the environment every day.
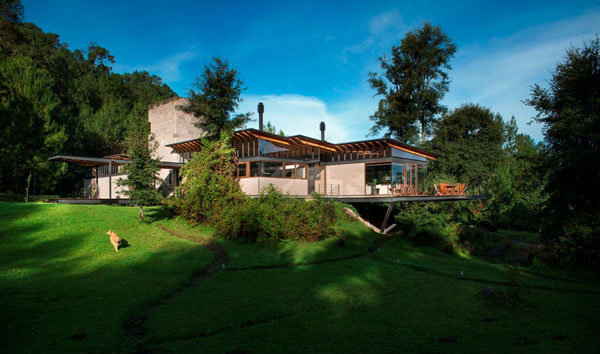
The landscape is one feature that makes this house cozy.
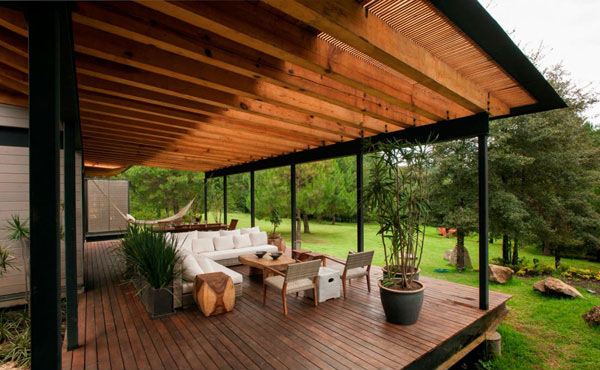
The furniture is well-set in this open living area where the client can still see the trees outside.
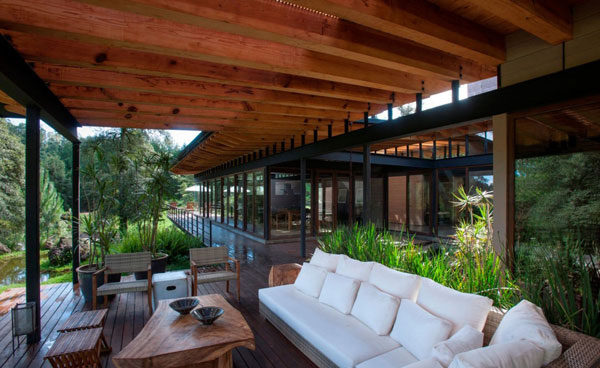
See how the designer successfully made use of the wooden materials to complement with the forest.
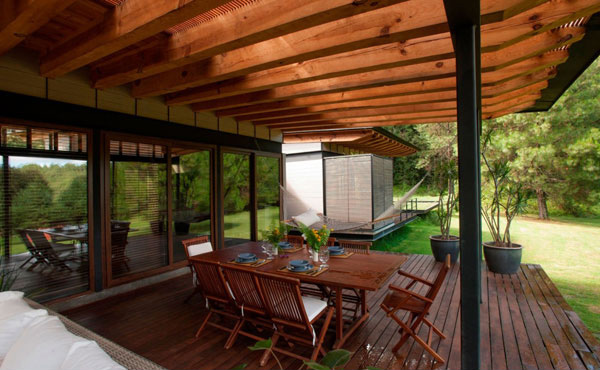
The use of wood sure added beauty to this home. Even the outdoor dining area uses wood for the furniture.
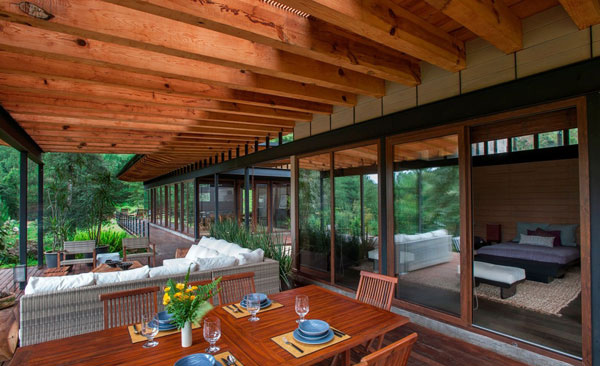
The sliding glass door is used here so that the client can fully access the exterior whenever they like.
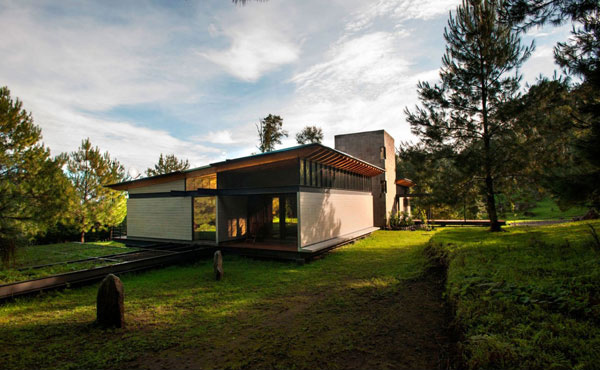
Different texture and pattern is seen in the building created by the designer in this house.
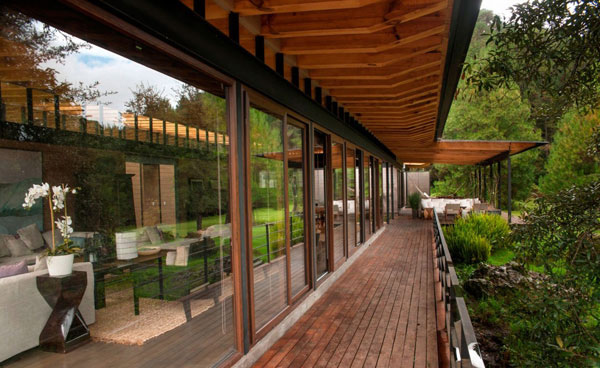
In this terrace, the client may have a perfect time to witness and enjoy the beauty of the exterior.
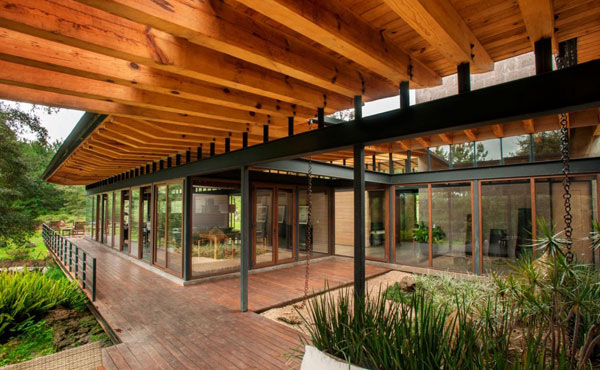
In this bedroom the brown color of the furniture contrast the light shade of the bed sheets and walls as well.
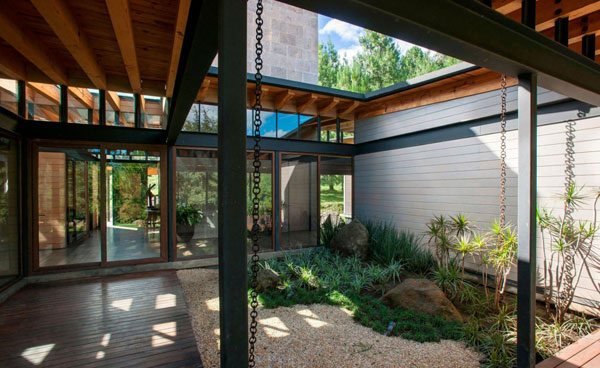
Glass and wood materials are successfully used in the structure of this house.
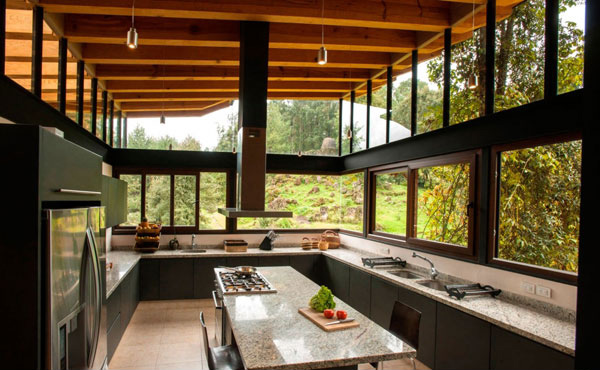
Neat and clean kitchen with a touch of modern fixtures are displayed in this area.
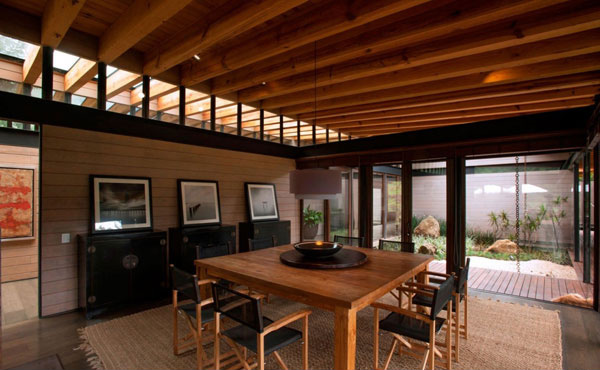
Here is an indoor dining area where the clients can enjoy the private space after work.
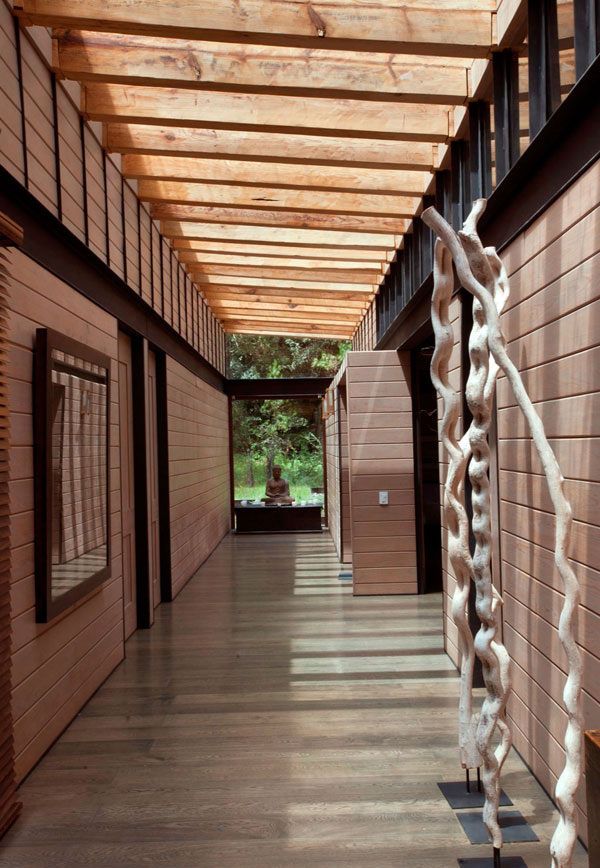
In the pathway, the incredible wood pattern and textures are seen as you move to the different sections of the house.
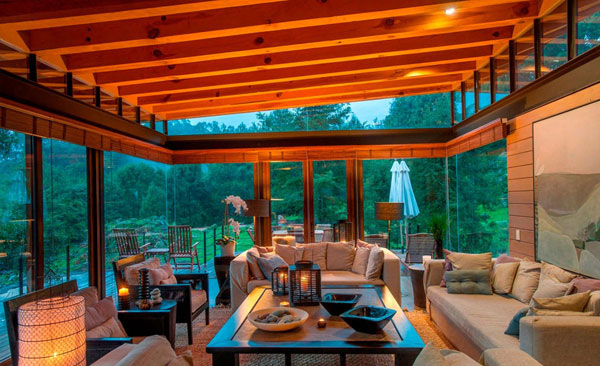
Lights used in this living room is very effective to create a romantic mood where the client can sit down and take a glance on the surroundings.
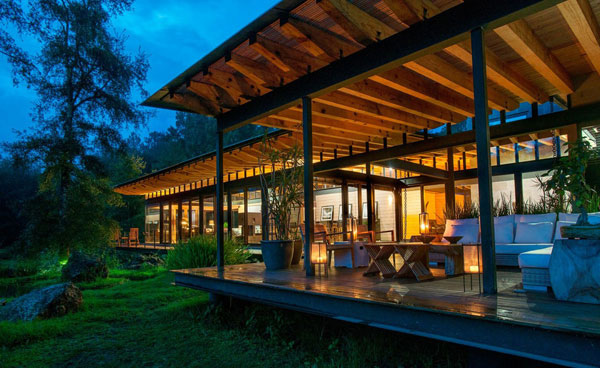
The elegance and luxurious appearance of the house stands out especially at night.
While the intimate area in this house is considered to be the third zone as it is composed of four bedrooms with bathrooms that can offer the breath-taking views of the forest in the private terraces of these houses. With that, the Alejandro Sánchez García Arquitectos was successful in designing this house.











0
Leroi Brewis
masterpiece