A family’s needs change through time especially when a home is already handed down to the next generation. As the family grows bigger and as one’s life change, there will also be significant changes that one wants to see in the house. That is what we will see in the home that we will feature today which is a result of an update to an old house. But when you look at it, you will never think that it is actually a mere renovation because of how stunning everything looks like. Aside from that, we can also see a lovely mix of materials in the home that added to its beauty and appeal.
A light-filled home located in Sydney, Australia is designed by THOSE Architects for a young family. The home was originally owned by the client’s grandmother, but since it was designed 80 years ago, apparently, it needed an update and a renovation. Aside from changing its look, it has to be transformed since the original home was unsuitable for the lifestyle of a young family today. I am sure you can picture how old homes 80 years ago look like. Well, it surely won’t fit the way of living for modern families. Now let us take a look at the images of the home which they call the Maroubra House.
Location: Sydney, Australia
Designer: THOSE Architects
Style: Modern
Number of Levels: Single-storey
Unique feature: A home built 80 years ago was updated with a modern design to fit to the needs and lifestyle of a young family. It features brick walls and a custom-made concrete bench that wraps the interior.
Similar House: Villa R: Uniquely Designed Hovering House Building in Denmark

In this picture, you are given a glimpse of the homes in different angles and for sure you have noticed the brick walls used in it. You can also see its usage of glass as well as its lovely interior that perfectly fits the lifestyle of the family. There are many features of the house that you will surely love as you take a look at the other images below.
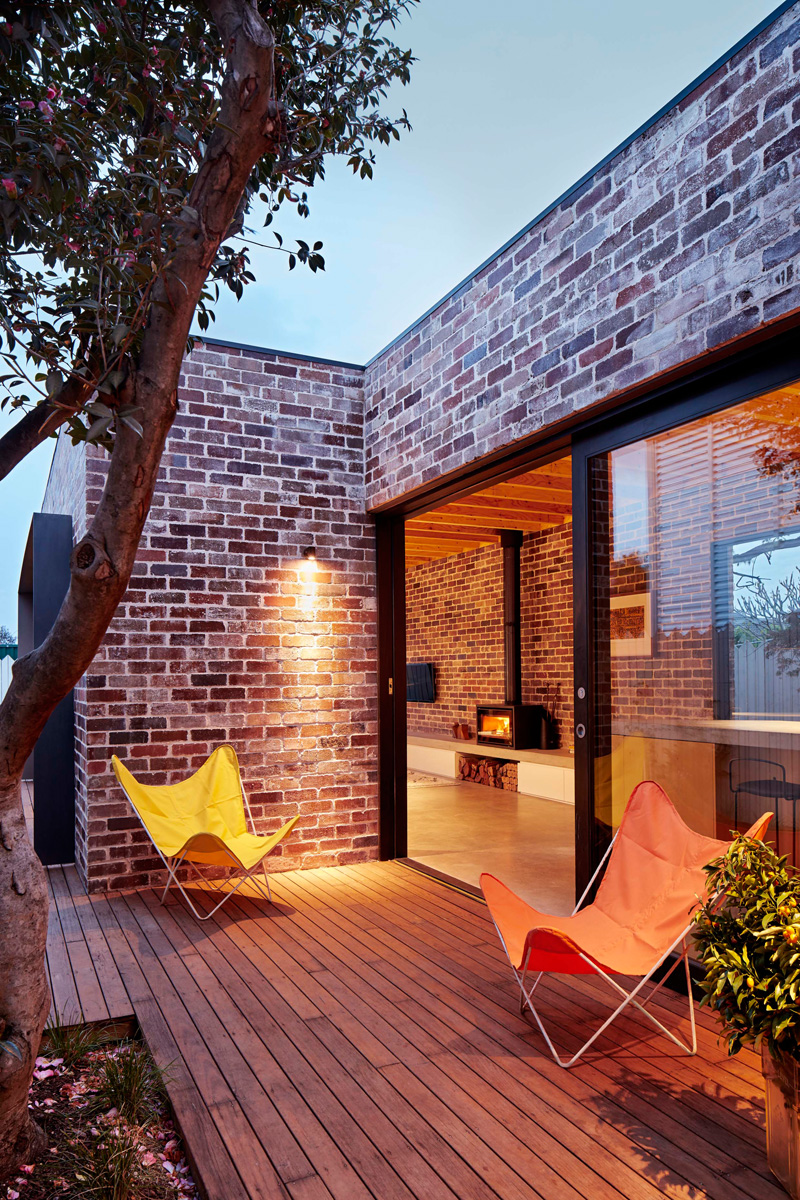
The house has brick walls which is one feature that may bring you back to the original look of the home. It has a wooden patio where colorful outdoor chairs are added for the family’s relaxation.
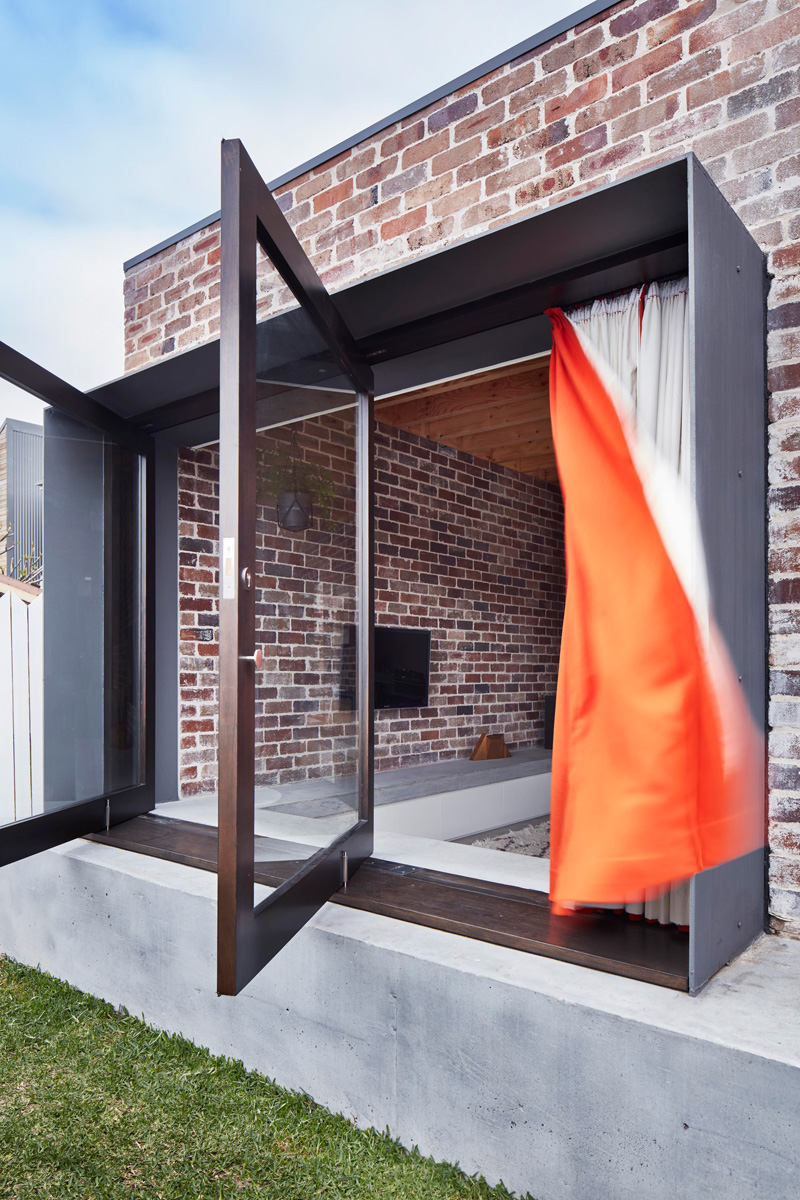
There are large windows with frames that allow natural light to enter the home. You can see that it can be opened whenever needed so that fresh air can also get into the interior.
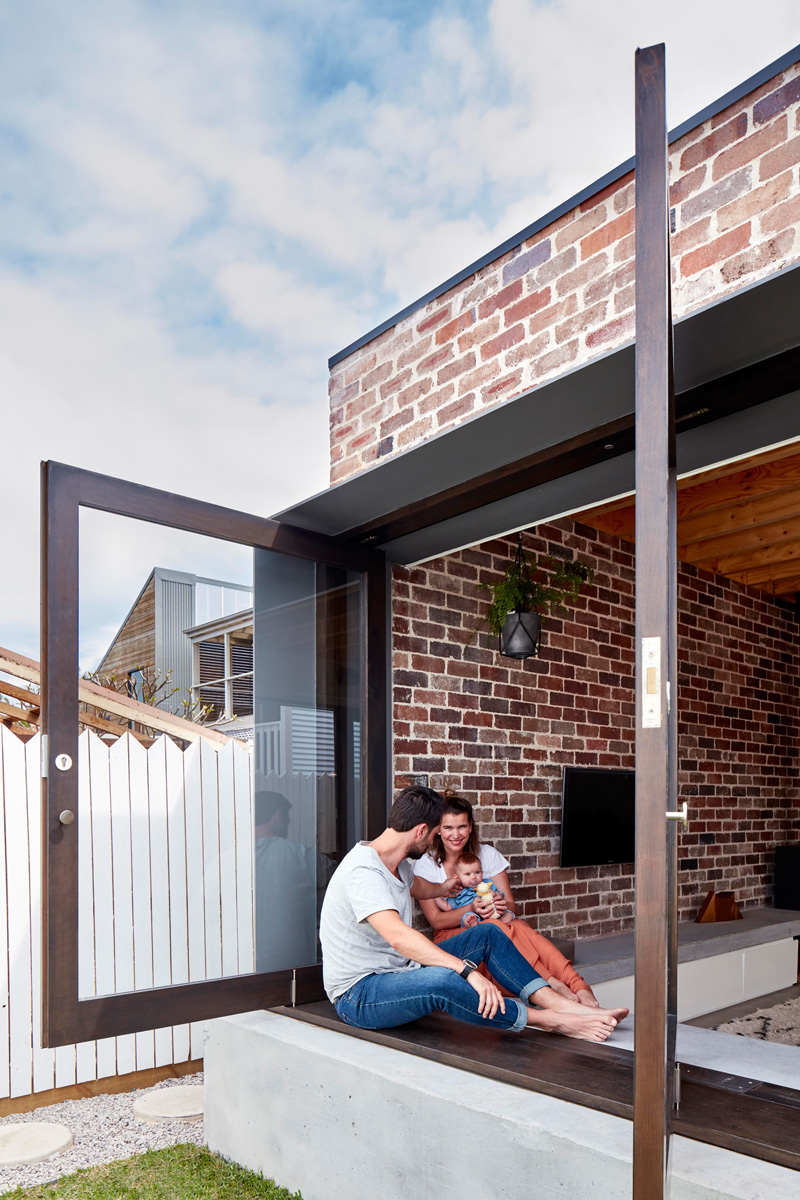
According to the designers, one of the key features added to the home, are large windows which also allows the family to sit on the window sill. It would be nice to sit here and enjoy the outdoor beauty, right?
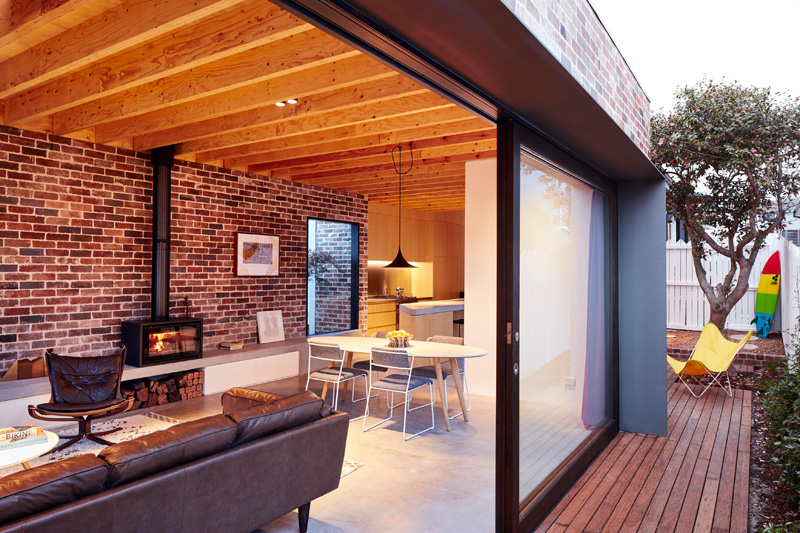
Around the corner from the large windows, one can see some sliding doors that open and provide access from the living space to the backyard. Isn’t this a nice way to connect the interior and the outdoor spaces?
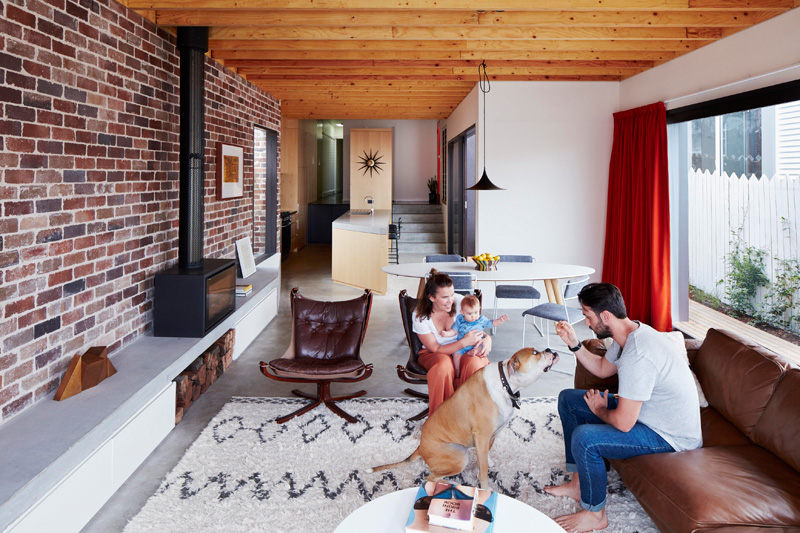
The house has a modern fireplace wherein above it is a custom concrete work that provides a built-in storage for firewood. t can also be used as a bench. Notice that the living room used an eclectic mix of furniture in it.
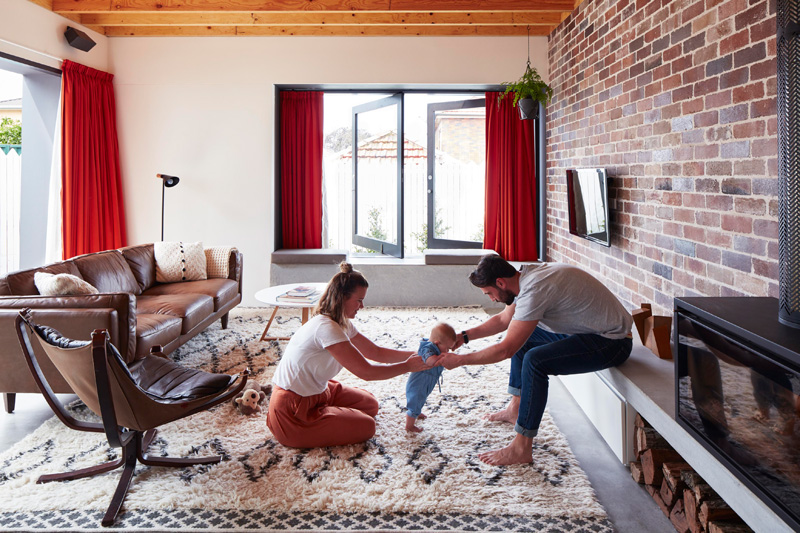
As the concrete form wraps around the living room, it becomes a bench seating that extends even until the window. Another thing that I love about this living room is the area rug. It looks really nice to the feet and it brings some soft texture to the living area with leather furniture and sleek lines.
Read Also: Casa de Mosteiro: A Modern Single Storey Residence in Portugal
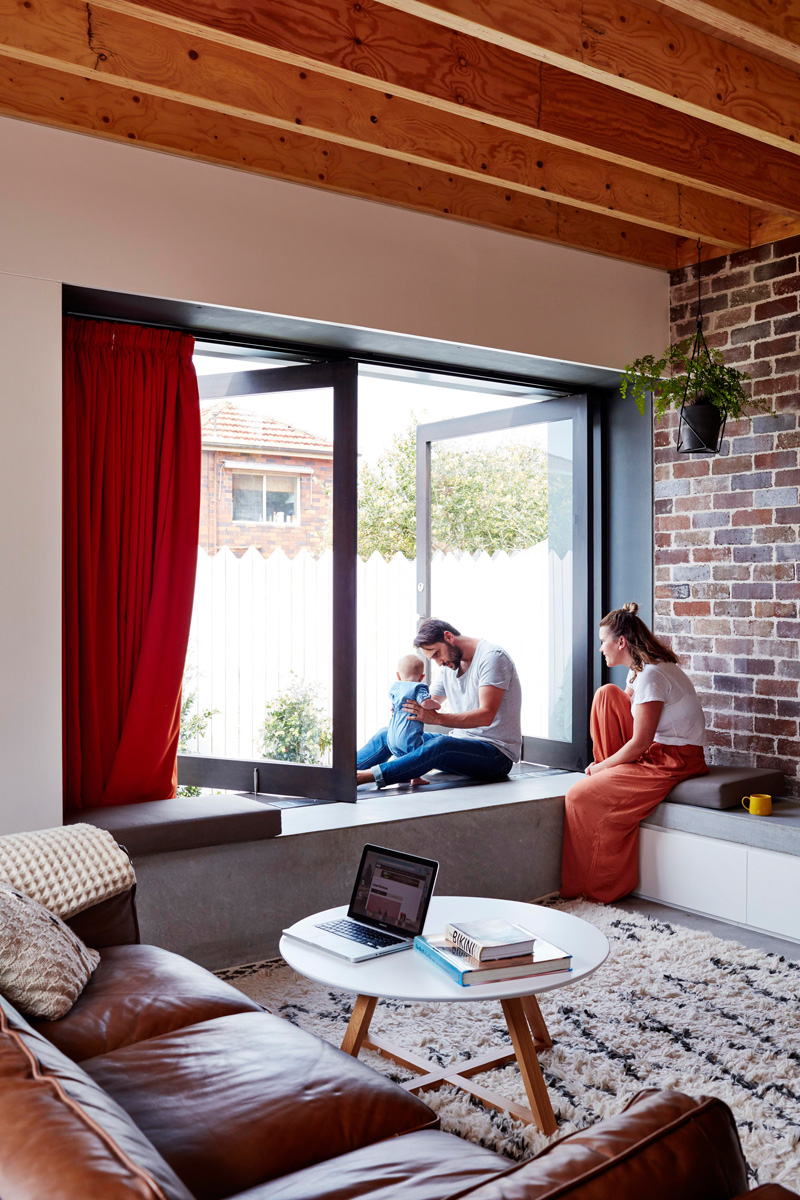
When the window is open during the day, the main living area gets plenty of sunshine. Aside from the leather seating, a round wooden coffee table is added in the living area. For added privacy, the red drapes can be used to cover the windows when desired.
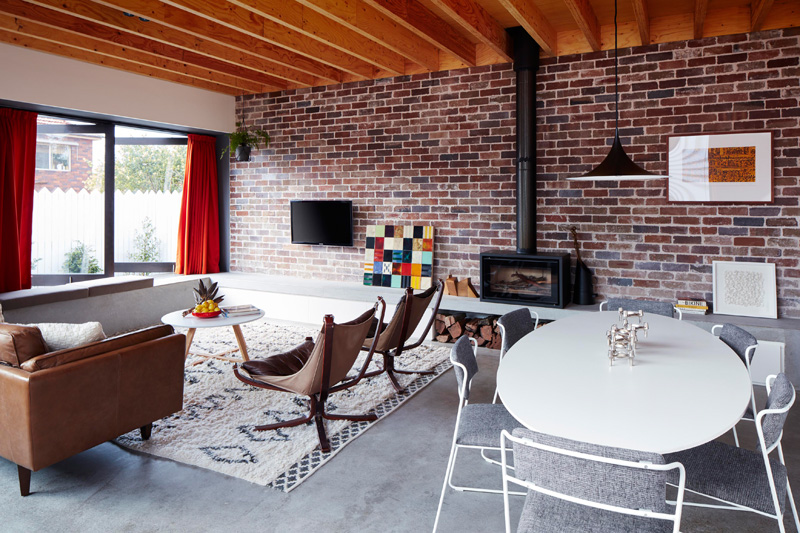
Between the living area and the kitchen is the dining room. The interior is easily connected because of its open layout. And I can see that due to the brick walls as well as the exposed beams and the fireplace, the home is given a subtle industrial feel.
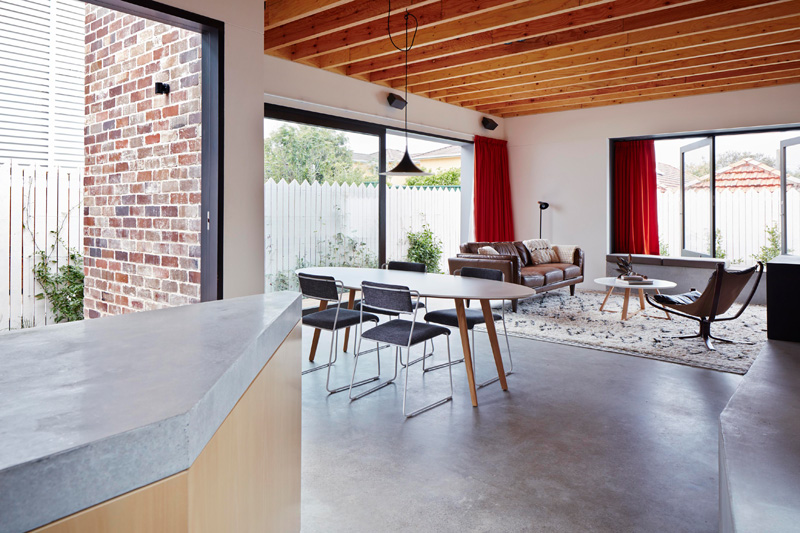
Beyond the double-sided fireplace in the main living area, is the dining room that has a four-seater oval dining table and gray sleek dining chairs.
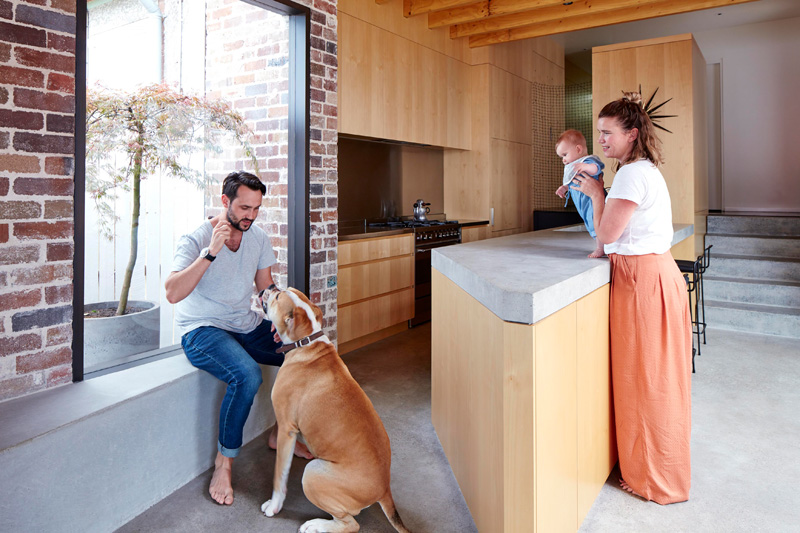
Remember the custom concrete work in the living area? It continues into the kitchen and could also be used as a bench. The kitchen counter-top is also made from concrete and has wooden cabinets and storage spaces in the lower area.
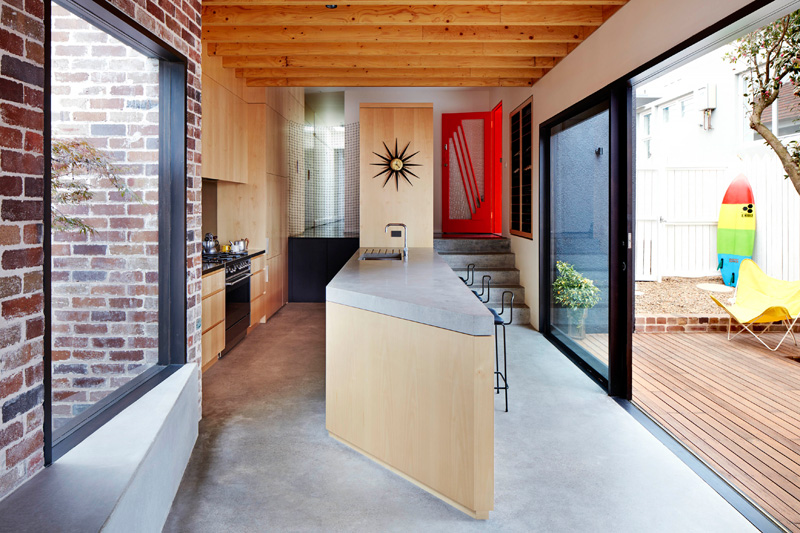
Just off the dining room is another living area which has an ample seating and mood lighting. You can see the kitchen here that has a simple design using wood but it looks really nice especially that it is equipped with modern appliances that the family needs for preparing food. I also like that sunburst wall decor too.
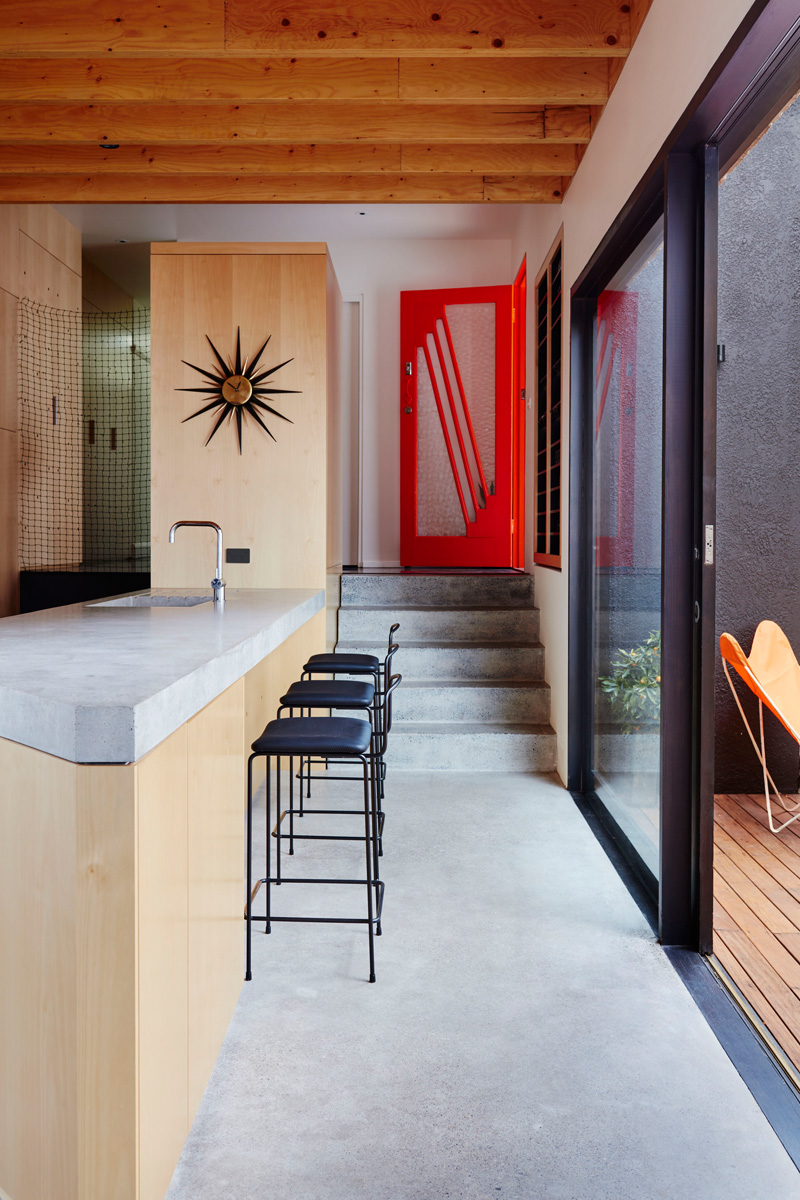
One thing that I have noticed in the images above is the pop of red in the door that adds a touch of color to the space. It also has a creative design too. I can tell that this door provides access from the interior to the outdoor area.
Beautiful, right? It sure is! I know you will agree with me that this house is stunning in every way. Aside from the bricks in the exterior, there are wooden elements in the interior as well as a mix of other materials as well. The house is designed by THOSE Architects who made sure that the new home will fit the needs and lifestyle of the family and aside from looking into its function and usage, the designer also see to it that the home is visually appealing. Now can you tell me what you like most about the Maroubra House? Feel free to leave a comment below.