Sometimes, it would be more advantageous to redesign a space or update its look than totally demolishing it and creating another structure. This is applicable to spaces that are still structurally stable and just needs some upgrade on the aesthetics. Many homes are remodeled and redesigned to fit the needs of its owners. We have even featured some here on Home Design Lover and we are going to show you another home that was redesigned from its facade to its interiors. You can see before and after photos where you can compare the changes that the house underwent and for sure, you will be able to appreciate its change.
A 1980’s duplex in Queensland, Australia was updated into a contemporary home. The renovation of the house was very challenging because of many building constraints but the clients were very helpful and involved in the design, making it very personal. The area was the upper duplex of the original early 80’s duplex building, which has a sloping area on one side. The owners wanted to open up the living spaces and provide a good view to the home. A master suite that features an entertainment area was added into this dwelling. According to the designers, “site access was difficult and the logistics of fire separation, town planning requirements and structural challenges with adding the additional storey provided a myriad of design and construction challenges.” All these area obvious because of the position and location of the building. But these were properly attended to resulting into a beautiful space. The house has added glazing solutions and has decorative screening for both sun control and privacy. To provide connection with the green environment, new windows and solid operable louvers were also added to the building.
Location: Queensland, Australia
Designer: Jamison Architects
Style: Contemporary
Type of Space: Duplex
Unique feature: A contemporary duplex was updated despite of the many constraints and challenges. The result is a beautiful home that suited perfectly to the requirements of the clients.
Similar House: Before and After: Impressive Usage of Reclaimed Wood in this New England Farmhouse in Maine
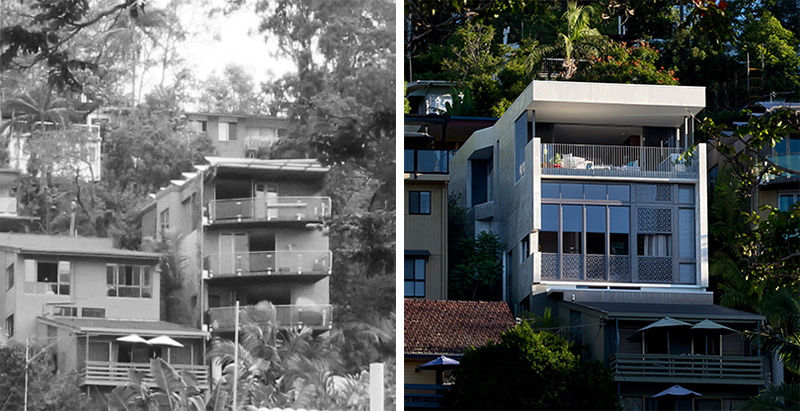
The facade of the house has changed. You can see from the before photo that the house isn’t that tall yet. The only thing that remains the same is the balcony with parasols. More stories were added to the house with decorative metal railings and glass.
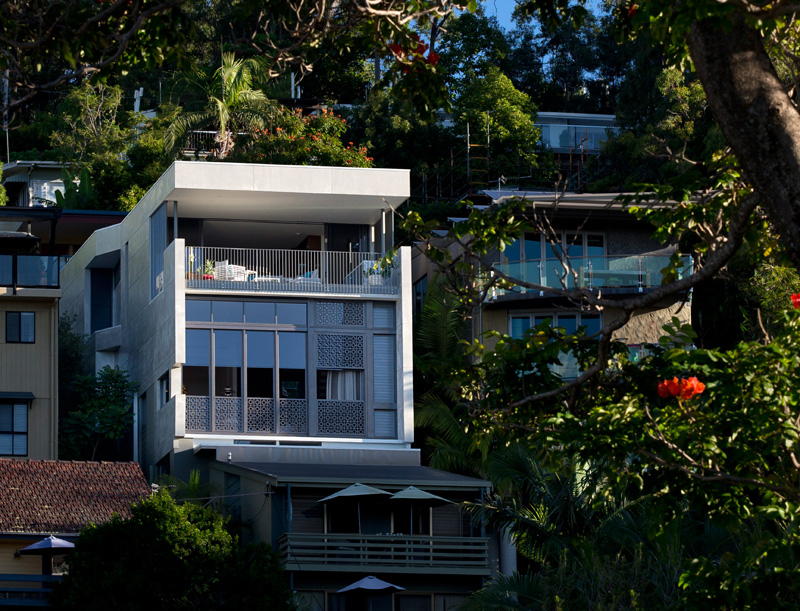
One look at the house will make you see its difference from the previous design. This one looks better, although not very stunning. It is now as high as the other two buildings on its sides.

That building in the center was once this structure. It is sandwiched between two tall buildings but now, it is even taller than the other one.
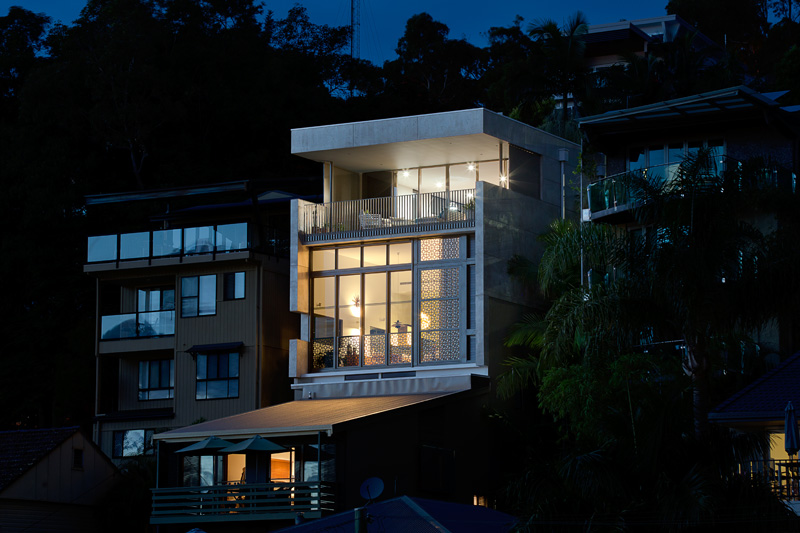
I’d say this looks better when the lights are on because the house becomes transparent and it looks very nice with those decorative steel on the glass.

I am more impressed of the change seen on the rear part where the garage is located. You can see the difference of the area from the before photo. Like the facade, screens where also used here to add beauty into it.
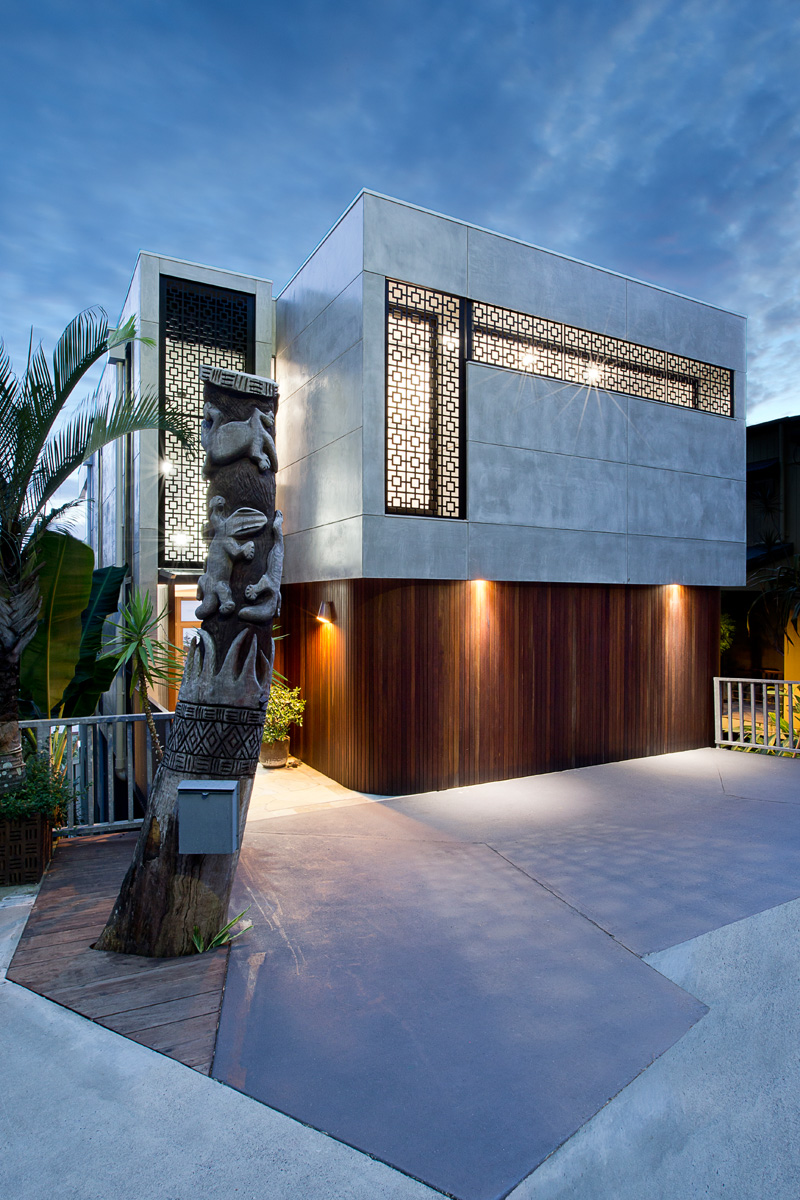
What I find interesting here are the screens on the window. I can tell that on this part, one can enter the house because of the door. The decorative screens look very beautiful especially with the lights on.
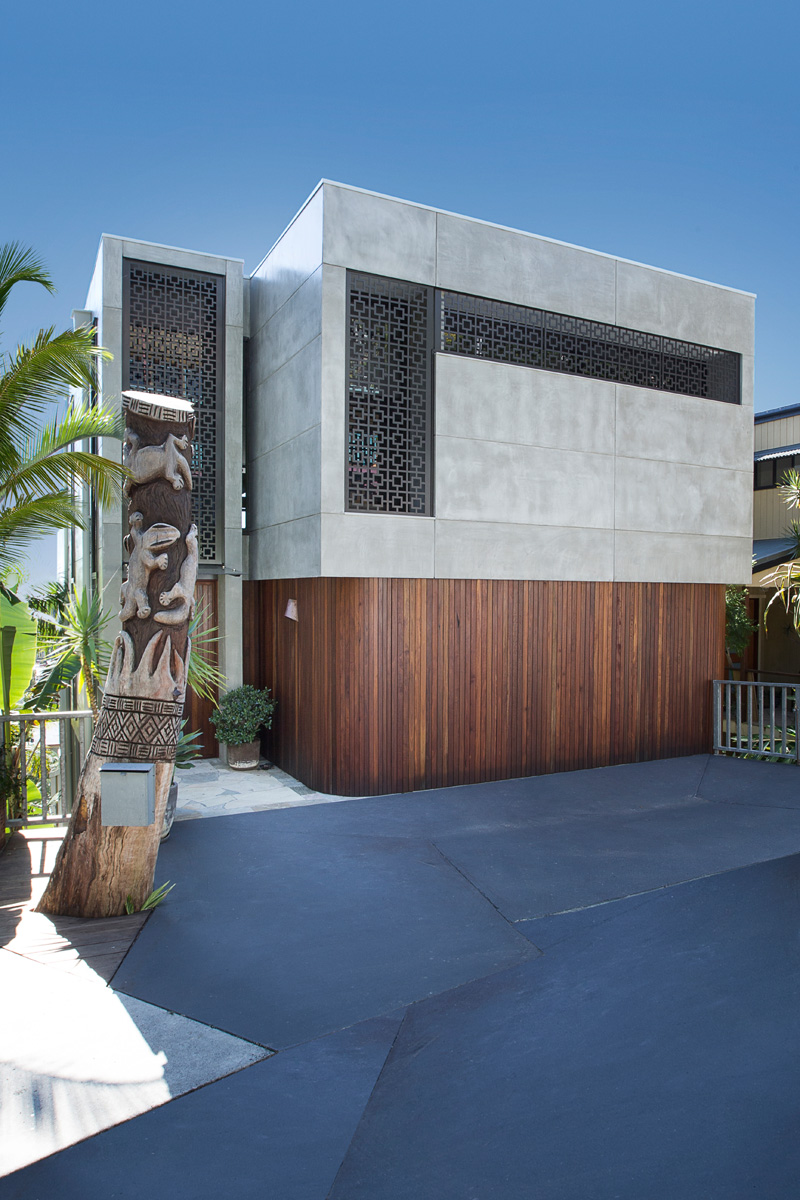
One notable feature here is the tree. Instead of cutting it because it can no longer bear leaves, it was preserved and was turned into an artwork instead. It was carved and became an attractive masterpiece in the area.
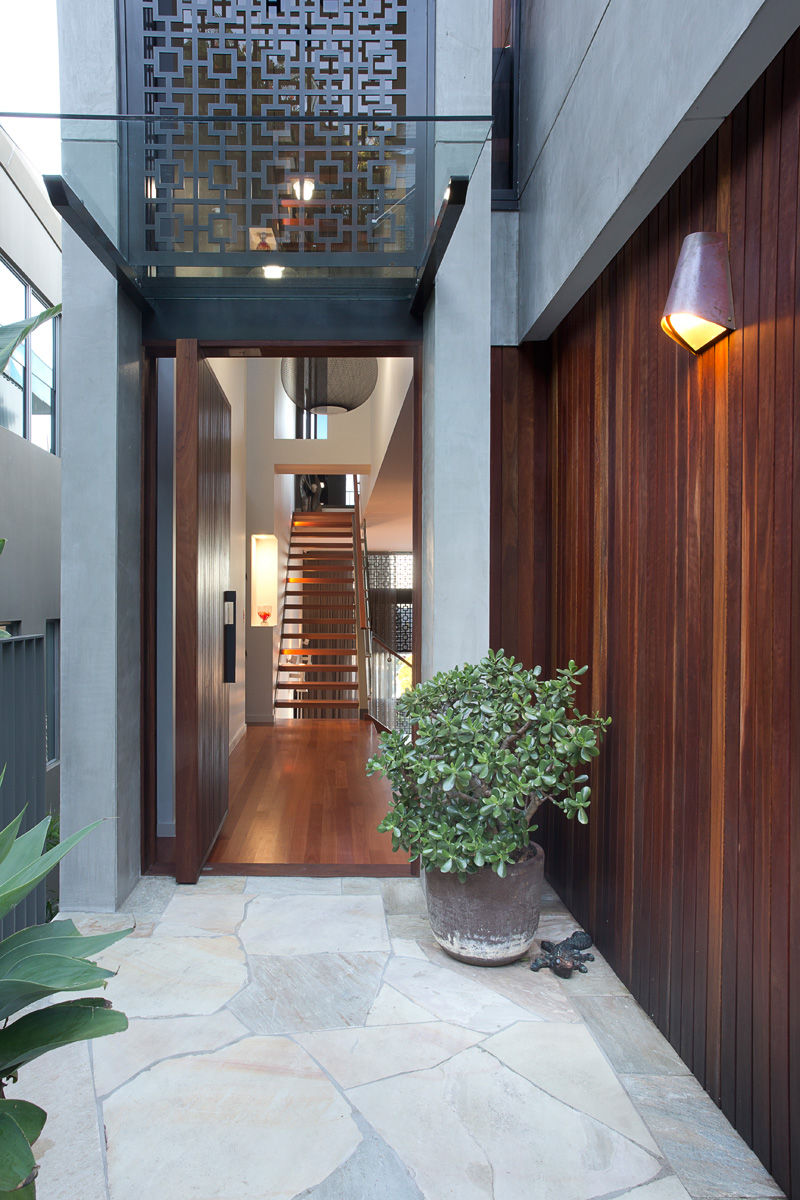
So now let us get inside the home. Wooden doors lead to the interior that directly has a staircase to bring you to the upper and lower levels of the house. Notice the tall ceilings you can see from here. In the foyer, wood is used on one side of the wall with a beautiful wall sconce.
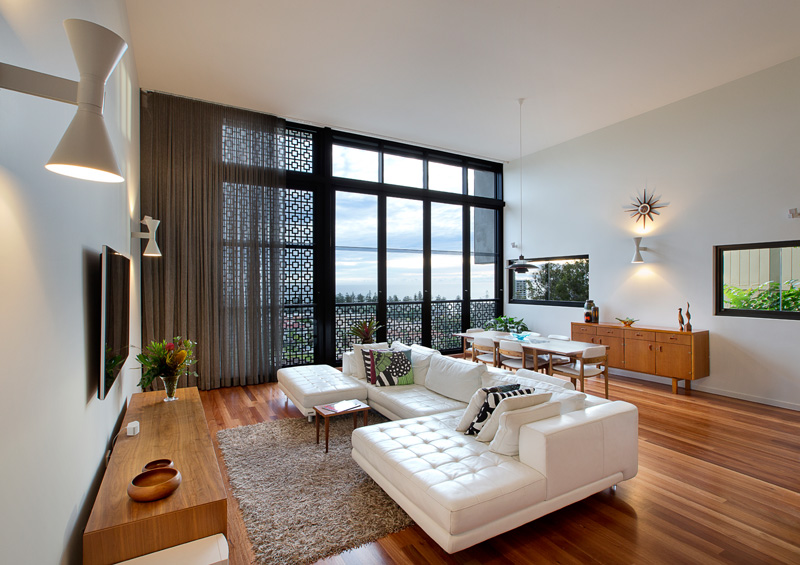
The living area has upholstered white sofa that gives some neat and beautiful sheen into it. Wooden flooring as well as other wooden features is seen here.
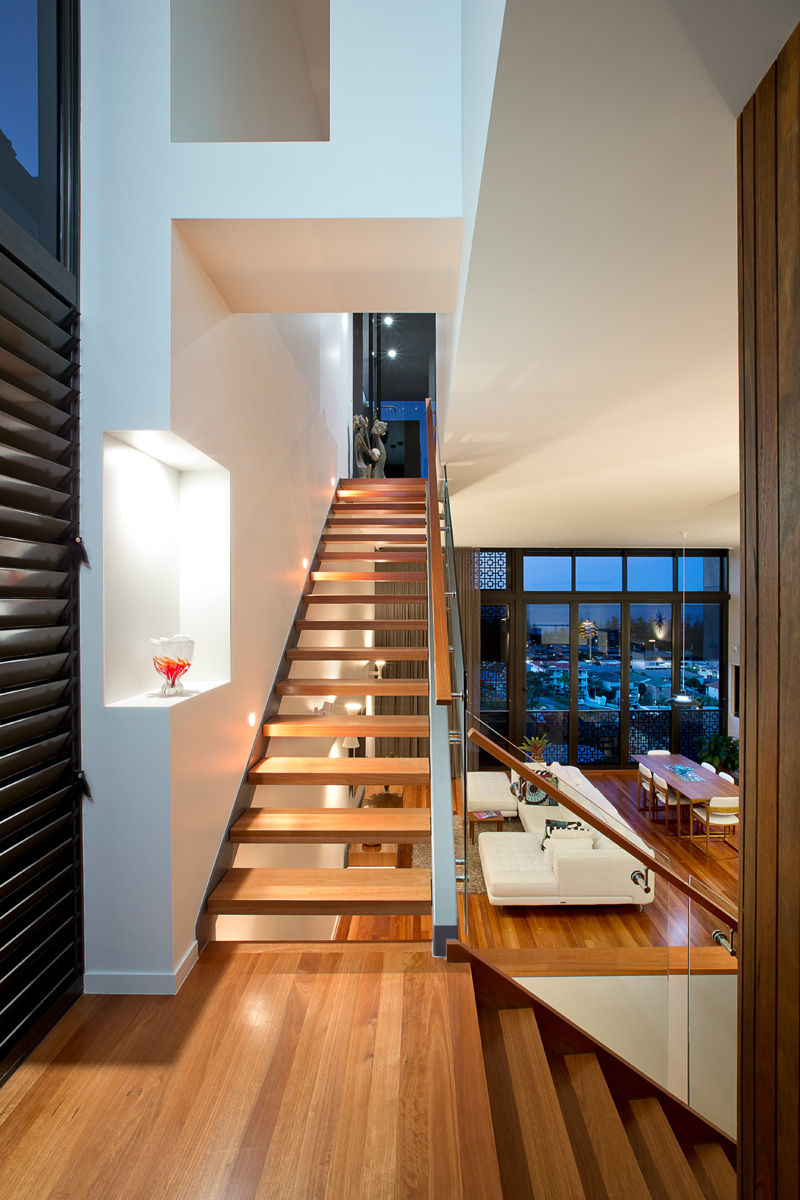
This is that part where you enter the house. Notice the beautiful staircase that is lighted on one side. I also like the idea of using wood and glass for the railings as well.
Read Also: Before and After Photos of the Somerset Renovation in Maryland
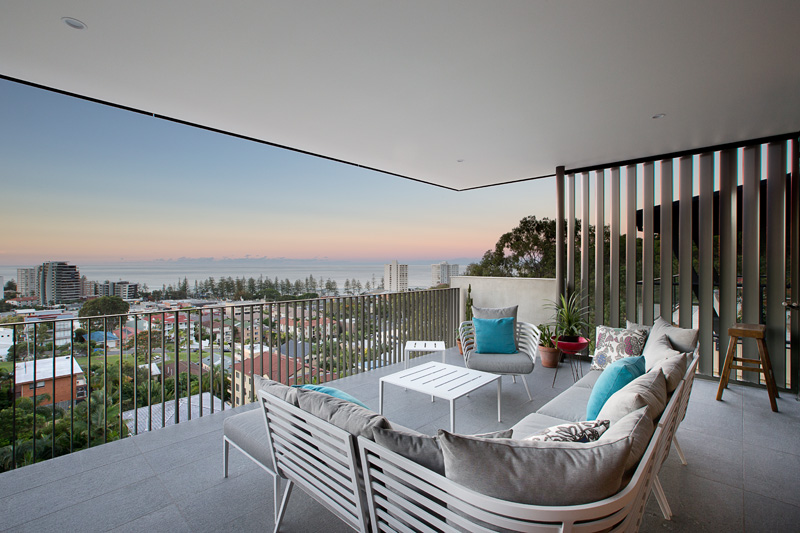
The balcony may not look very pleasing from afar but it does look very relaxing when you are here especially that you can see the ocean, the city and the horizon from here.
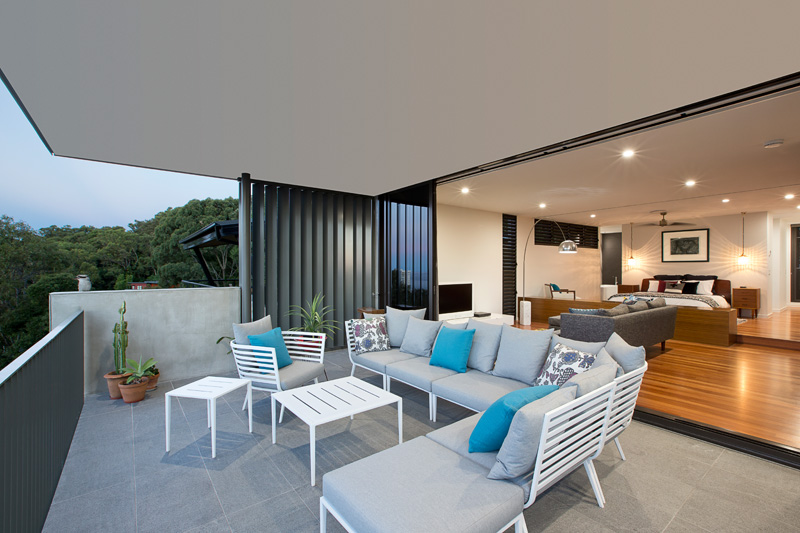
Gray and blue is the color scheme of the space wherein white metal chairs are used in it. A combination of plain and printed throw pillows is a good idea to add some appeal to space.
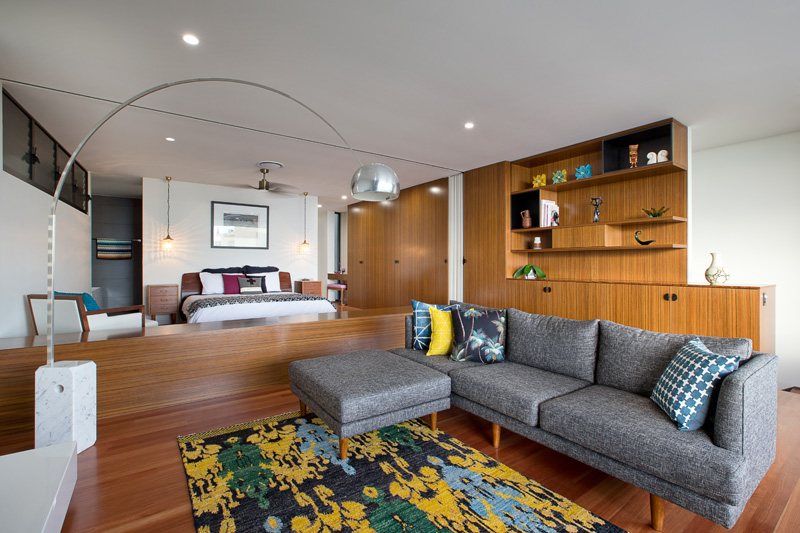
I can tell that this is the master’s bedroom. Notice that use of wood here. It is used for the wardrobe as well as the wall display and other storage spaces. A low divider is also created to separate the bed with the L-shaped sofa for its bedroom lounge.
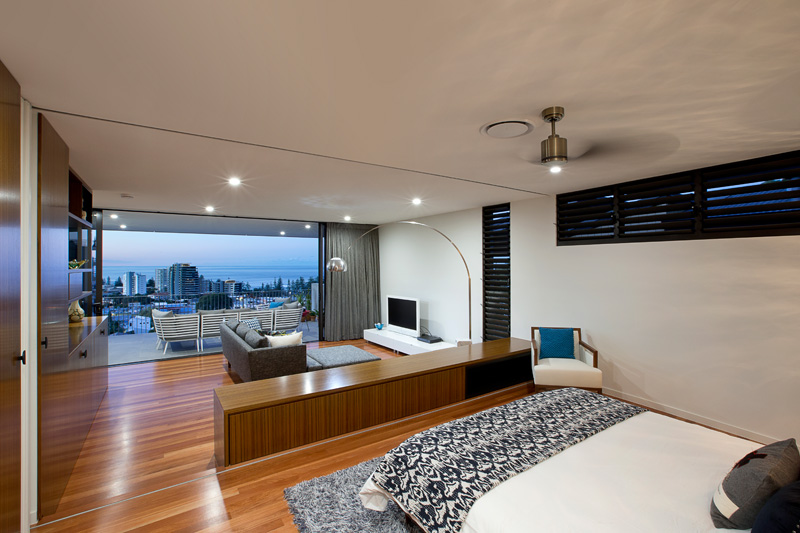
With this, we can see that the bedroom could actually have direct access to the balcony. Yes, it is a private balcony that only the family can get into.
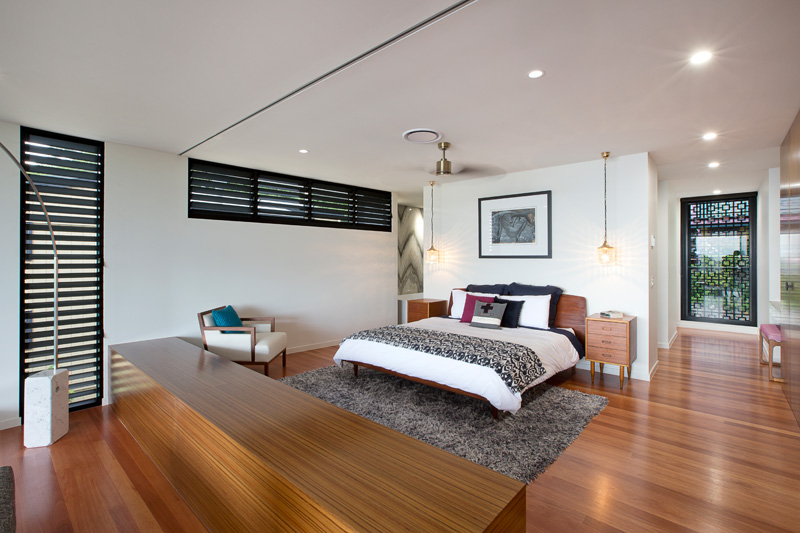
Another look at the bedroom with a simple yet sophisticated design. On its side are two pendant lights that bring more luxurious appeal into it. Notice the different throw pillows use here too.
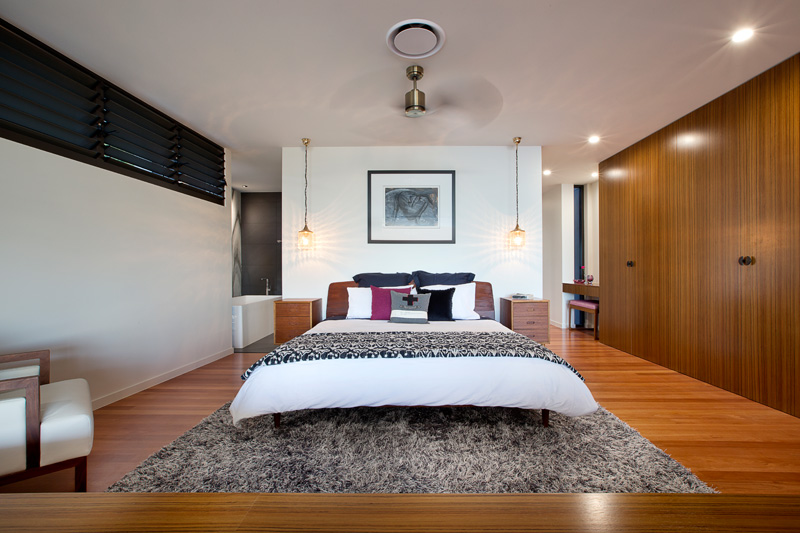
The area rug ad some texture into the bedroom and a contrast with the hard wood flooring. This is also soft under the feet when you get out of bed.
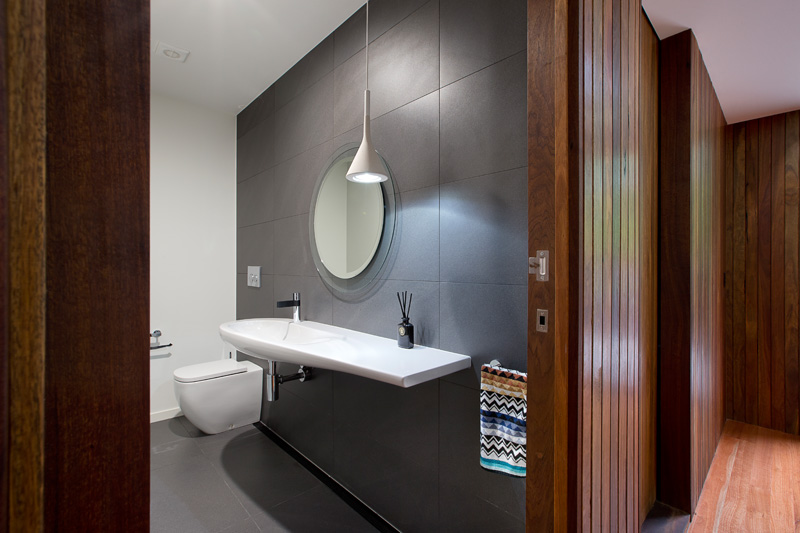
This is the bathroom with a circular mirror and a sleek looking bathroom sink that is also designed as a vanity. Isn’t this very nice?
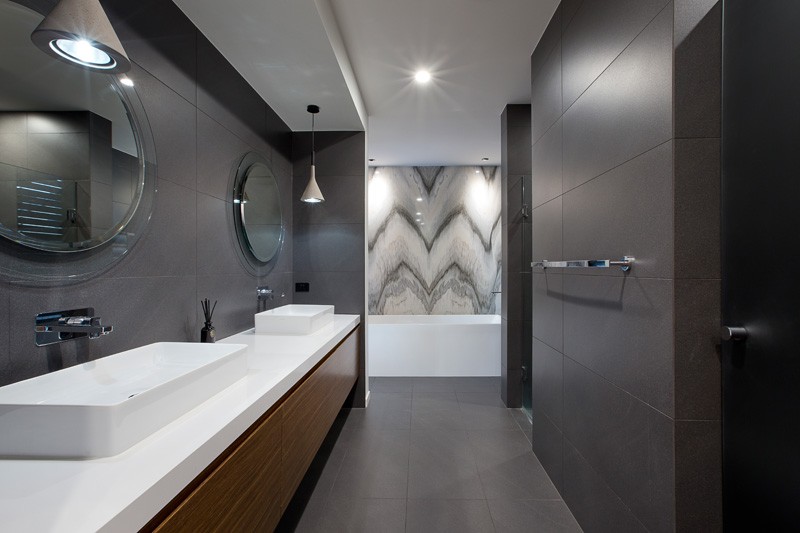
Another bathroom in the house which also used circular mirrors too. It is more spacious featuring a long bathroom vanity. There is also a bathtub with a decorative wall.
What can you say about this house? Well, the change in the exterior is notable but I am more impressed of the interior. Its use of wood inside the house is what caught my attention and how it looked luxurious without too much sheen or very expensive items. This house design by Jamison Architects can actually be a good inspiration for homes that want to give their house some sophistication without the need of extra expensive items. I really think that a look like this is achievable without spending too much.