Enchanting and Fascinating Look Expose in The L-Plan House in Bangalore, India
Who expect that even designers are a having hard time conceptualizing house designs which is usually for a young couple? Many designers ensure that the design and style of the house would fit and complement with the character, age and lifestyle of the homeowner. Today, we will see how the designer manage to design a home for a young couple in Bangalore, India. The designer said that they thought of building with an inward looking house for a young couple who wanted privacy from the street but have an intimate relationship with the garden. Moreover, the configuration of choice was an L-shaped plan that would straddle two sides of the corner site and allow openness into the garden. As you can see the house has two opposing faces, an introverted exterior facing the street in the east and south and an extroverted interior elevation facing the west and the north.
The entrance to this house is from the east through a rectilinear portal that frames a shallow water feature via a large picture window, thus establishing an immediate visual connection from the street to the garden. In the interior, we can see the family room located on the upper level of the house which interacts with the double volume of the dining and living areas below. The foyers opens up to double height living room and then notches into an equally spacious dining area together with its open kitchen. However, the organization of the various functions of the home takes into account a deliberate segregation of public and private space. Let us check how the designer distinguished the public spaces from the private spaces through the images below:
Location: Bangalore, India
Designer: Khosla Associates
Style: Modern
Number of Levels: Two-storey
Unique feature: This house projects uniquely shows the L-shaped house building and the interior’s finest furniture and accessories that shows modern, artistic and luxurious look.
Similar House: L-Shaped Plan of OZ House in California
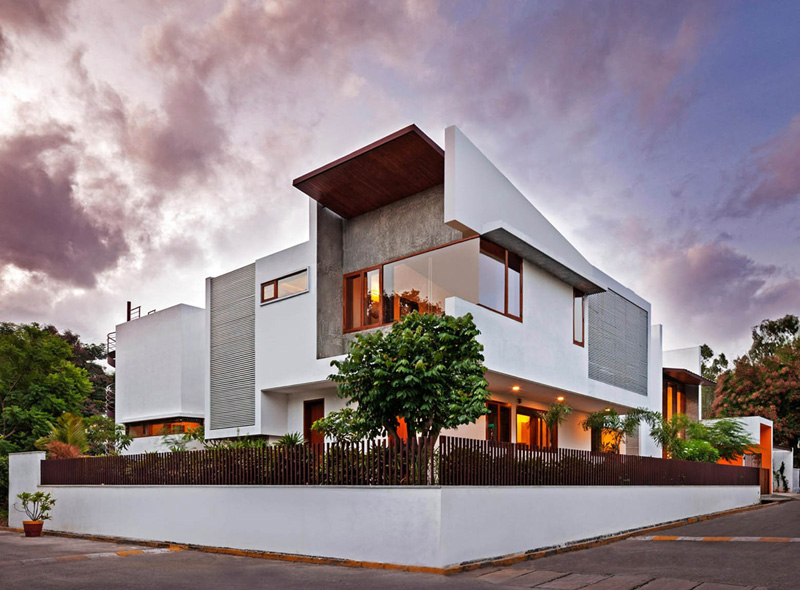
See how the geometric figures of the house building underlines its modern architecture and style. The different textures are also displayed on its walls and windows.
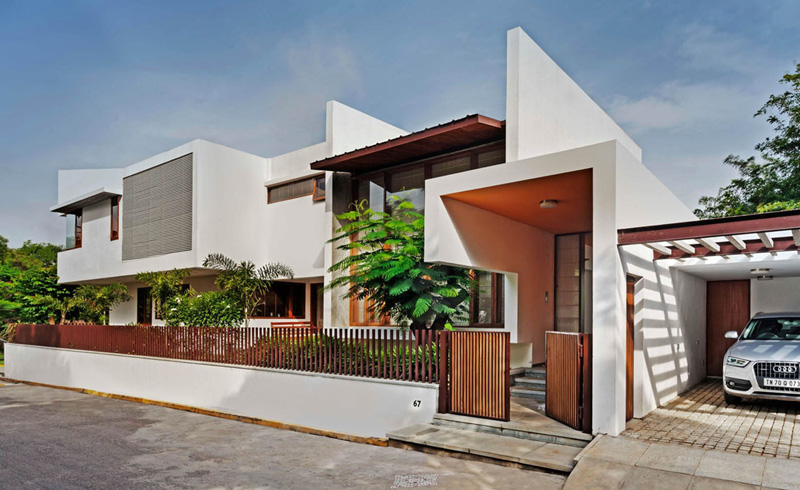
Lines and patterns simply emphasized the contemporary and fabulous design of the house from the garage and entrance area.
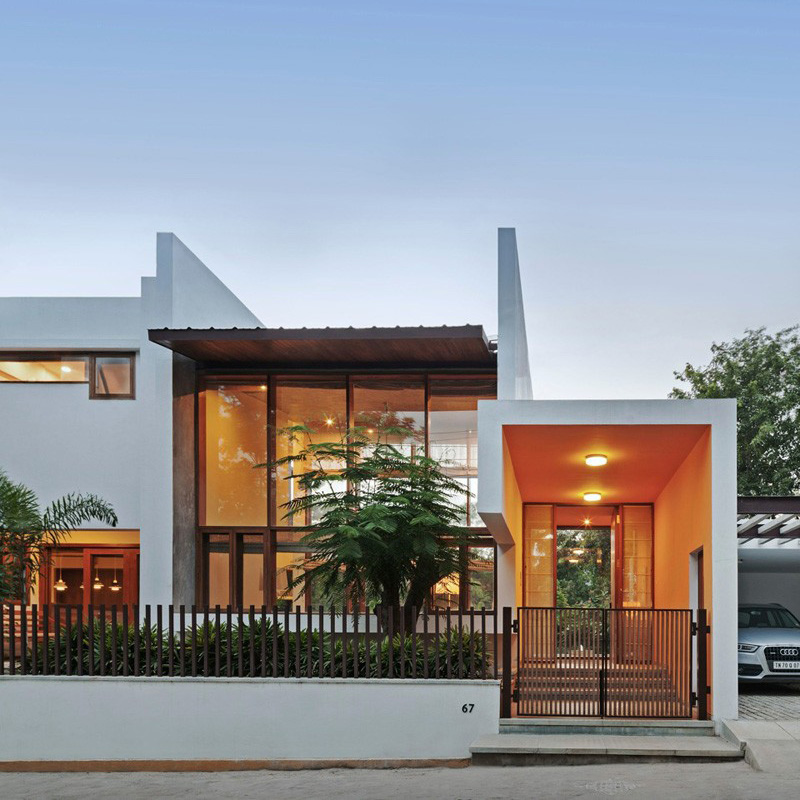
Lighting system utilized in the interior brought a greater impact in ensuring the elegance and style of the interior. This provides a very romantic mood in the living spaces as well.
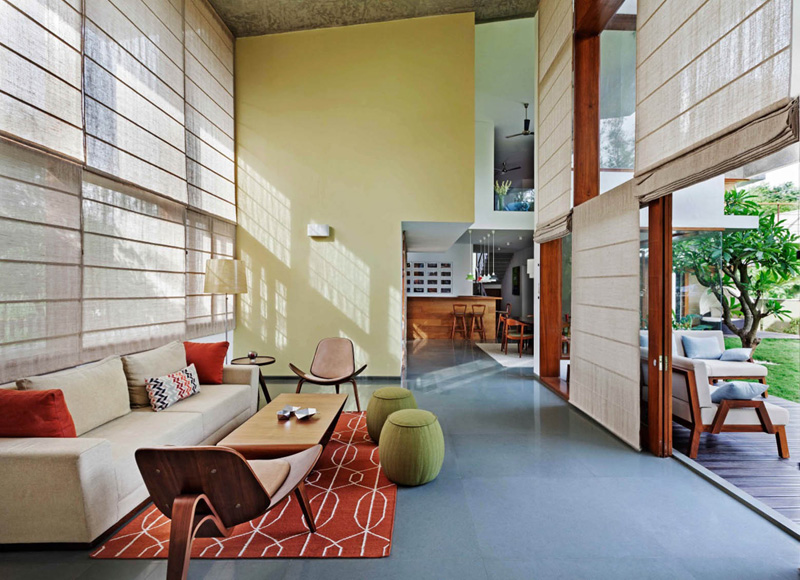
Look at the shapes and colours of the furniture that matches well with the design and forms of the accessories here. Sustainable light and the garden is accessible here for its open layout.
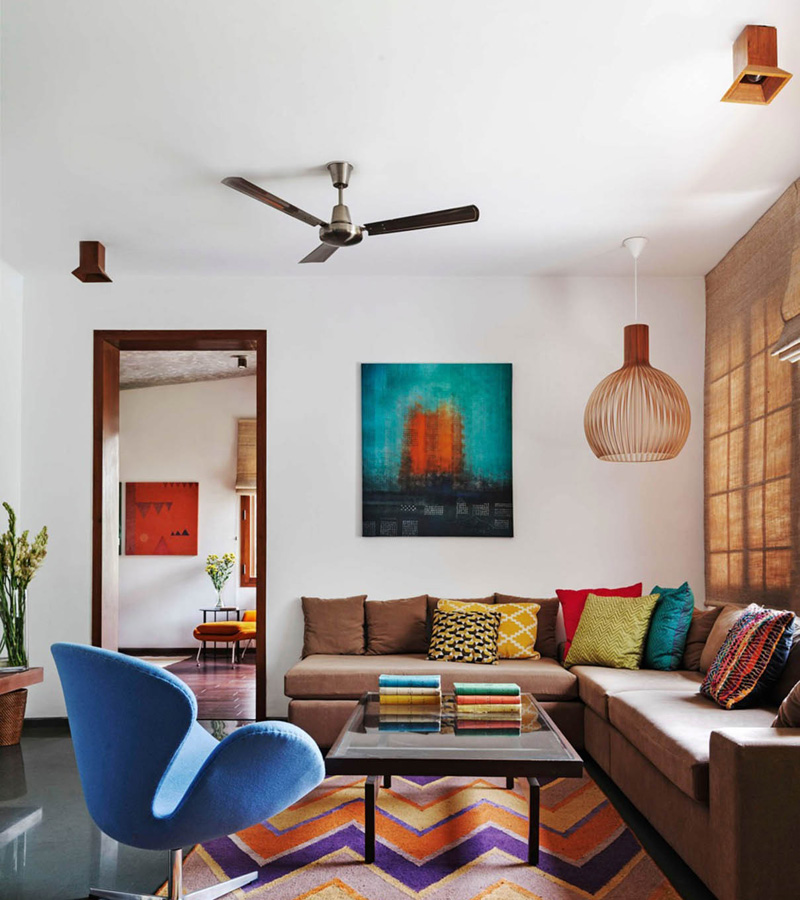
Wall arts, stylish lamps and colourful pillows match well with the carpet on the floor. A very warm and relaxing experience is always available here.
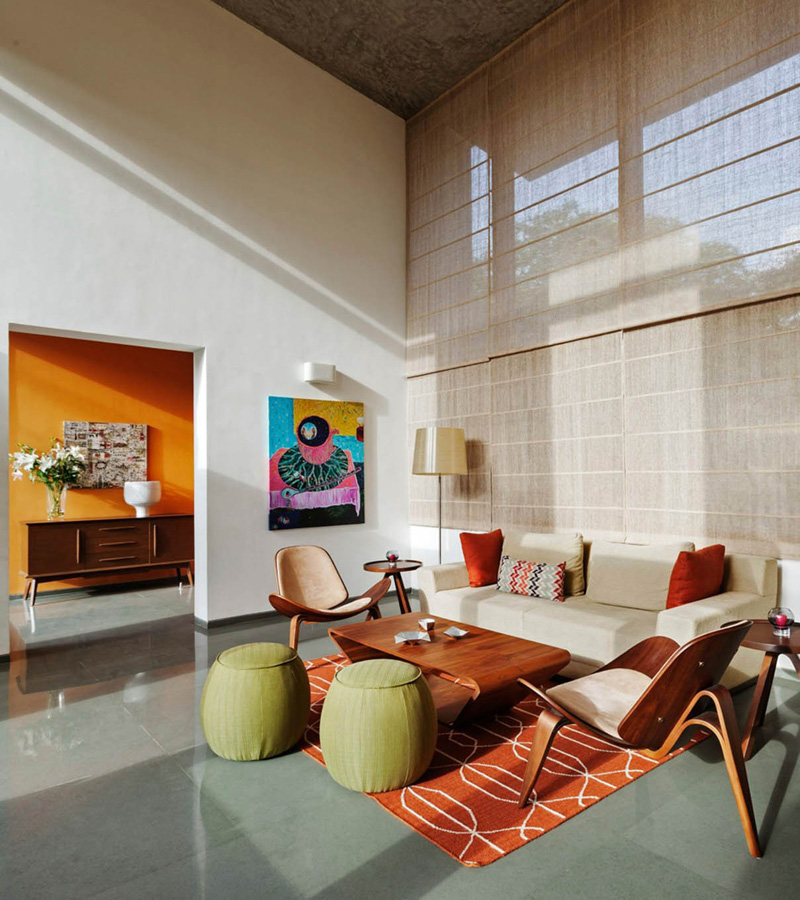
You may certainly see how attractive it is using wooden furniture in the living space and it complements with the beige sofa and walls, too.
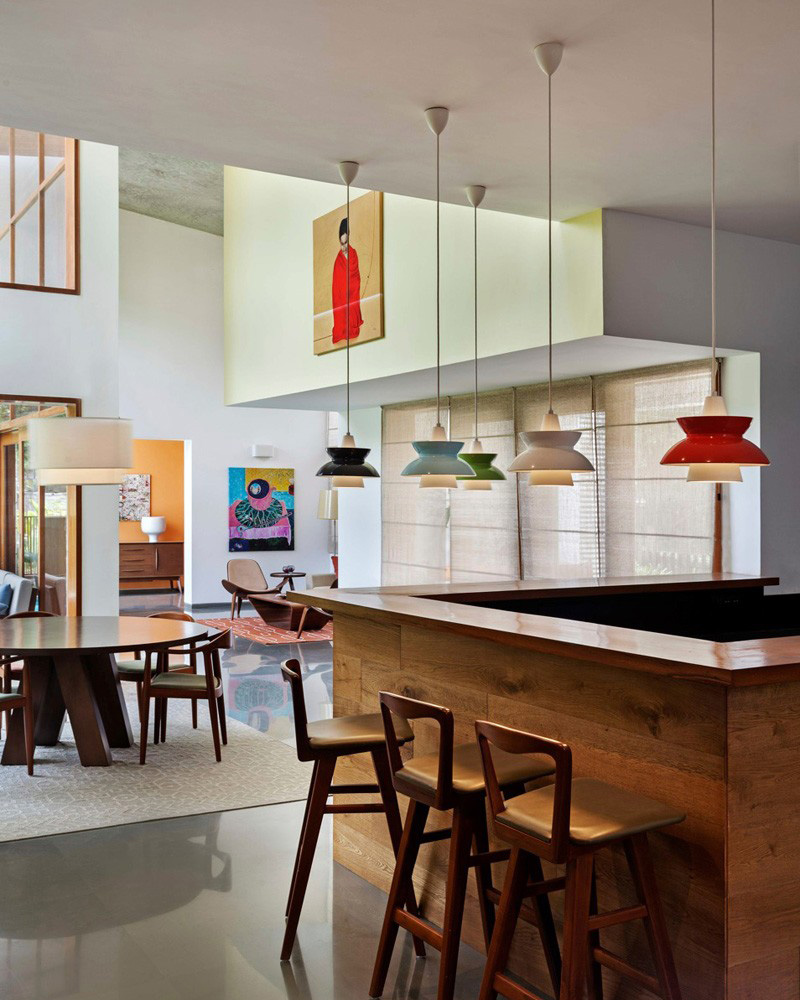
Even in the kitchen the designer meticulously chose the best lamps that will match with the wooden tables and extraordinary chairs here.
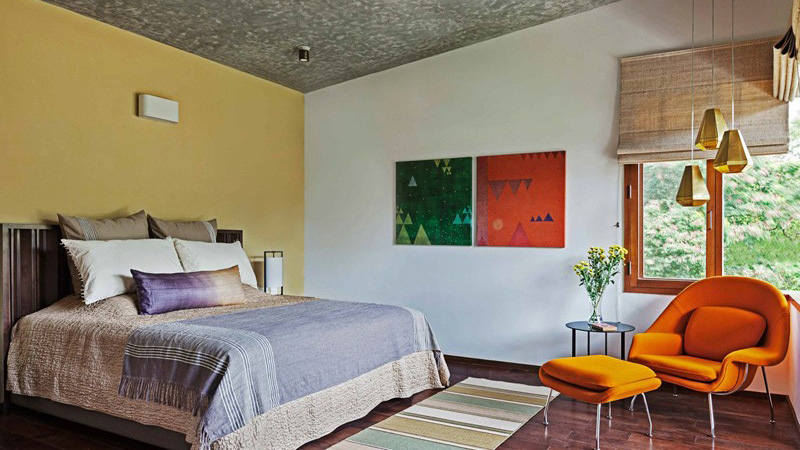
See the patterns, lines and colour of the furniture, wall arts, bed sheets that displays a very relaxing and artistic interior. The colours of the couch is very appealing to the designer as well as to the clients.
Read Also: A Fascinating Renovation Made in the Brise House in Rio de Janeiro
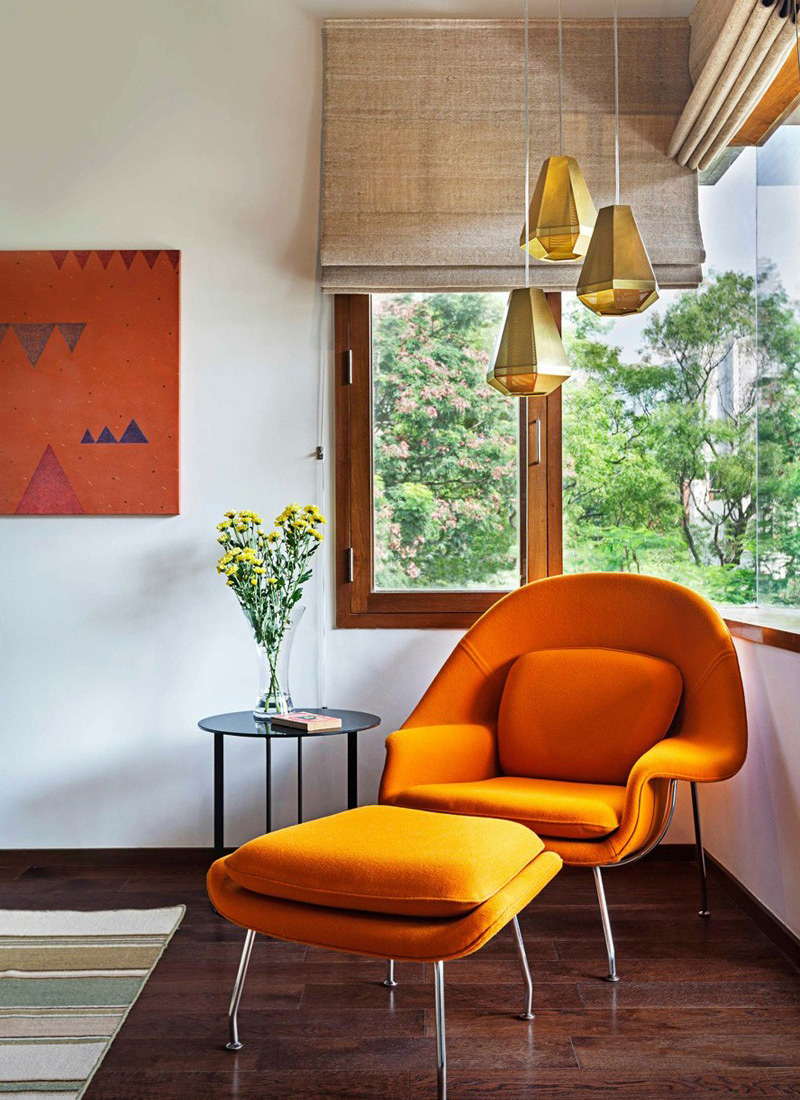
Here’s the golden lamp that complements well with this orange couch and yellow flowers in the vase. This adds not just elegance but also luxury in the bedroom.
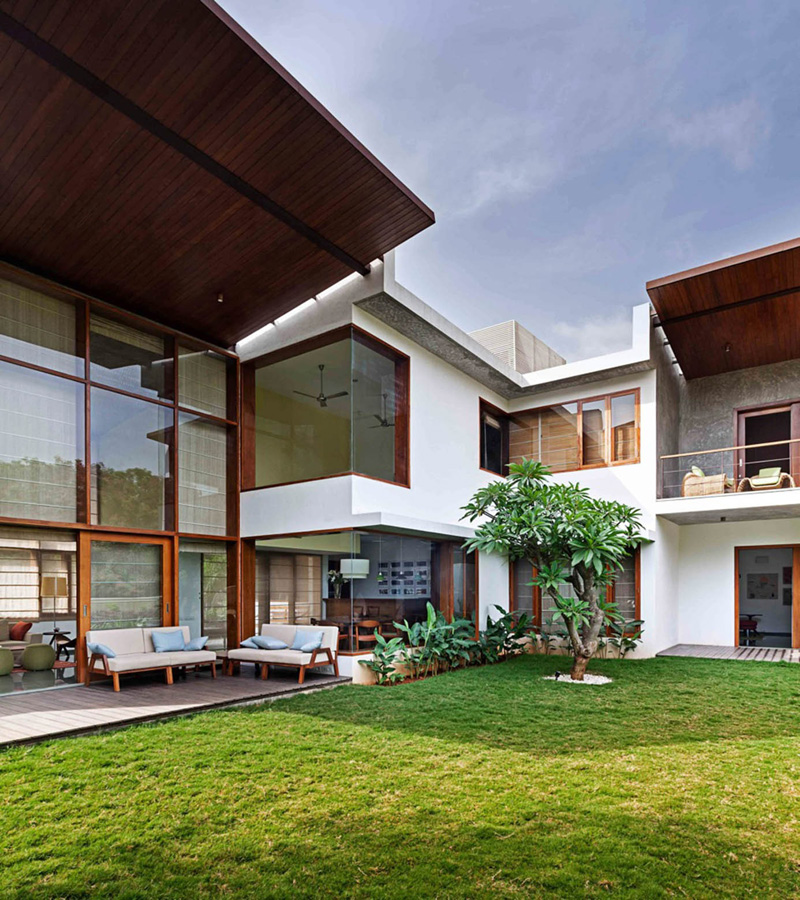
Gorgeous landscape speaks of nature-friendly exterior that may certainly provide the sustainable and clean natural air and sunlight as well.
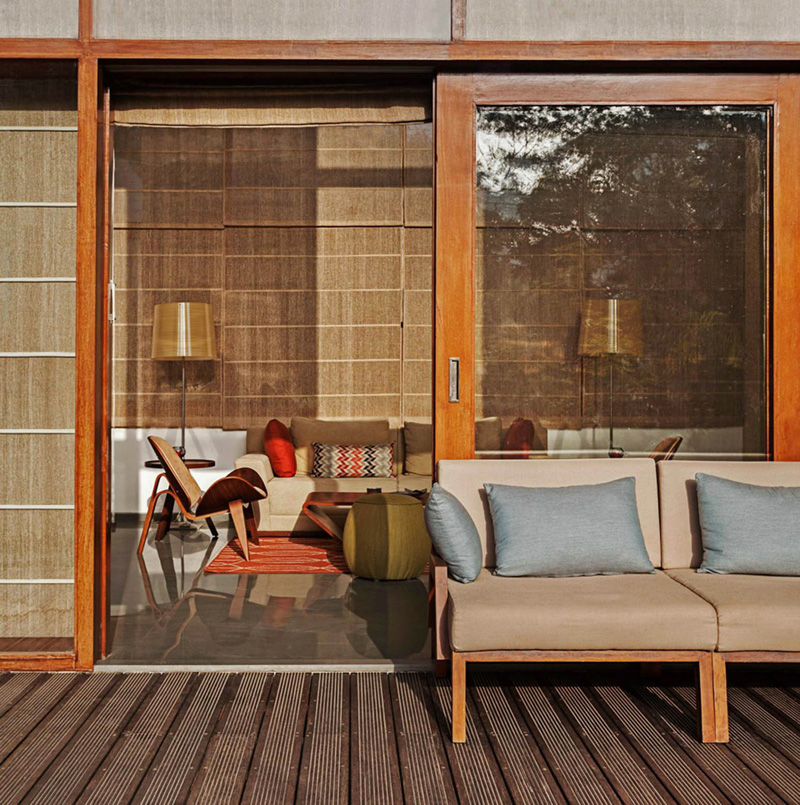
Sliding glassed window is enough to let the sun’s rays enter the interior. High quality materials of the sofa is well-displayed here.
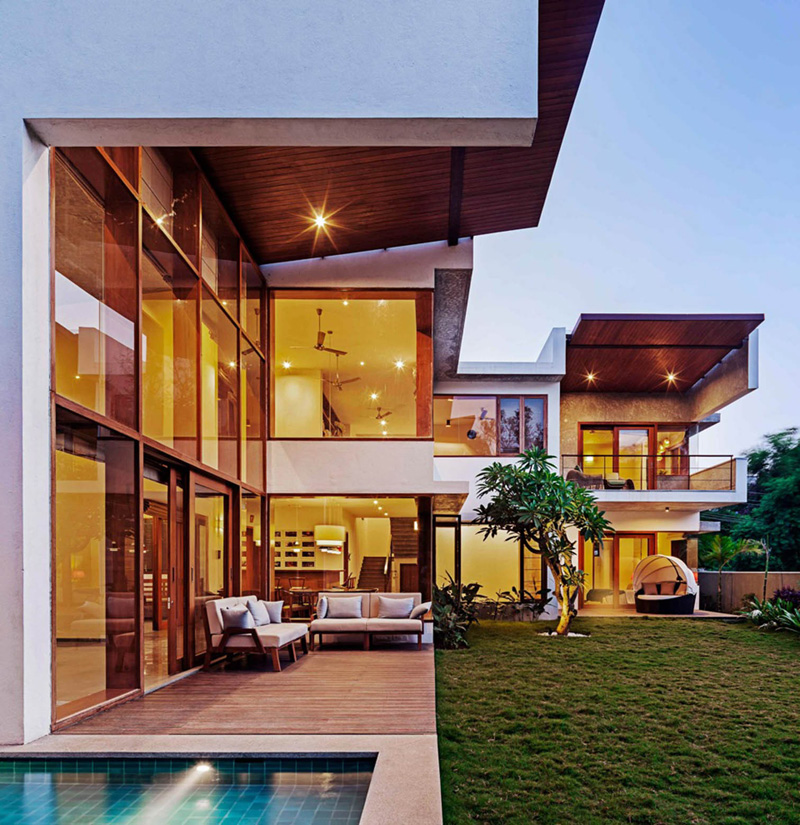
LED lights installed all over the interiors and patio space elegantly speaks of modern and extraordinary features. The small tree in this corner also adds attraction in this area even at night.
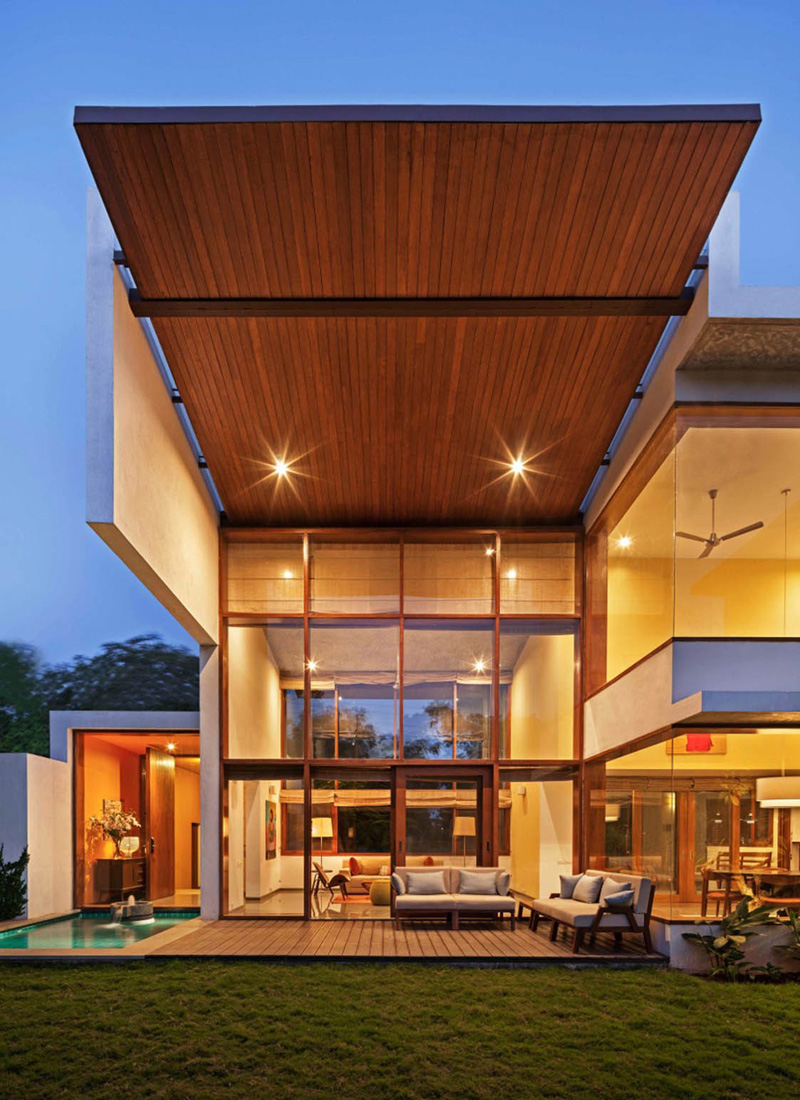
Amazing lines, edges and small swimming pool in this patio complements with each other. This is one of the best spot in the house.
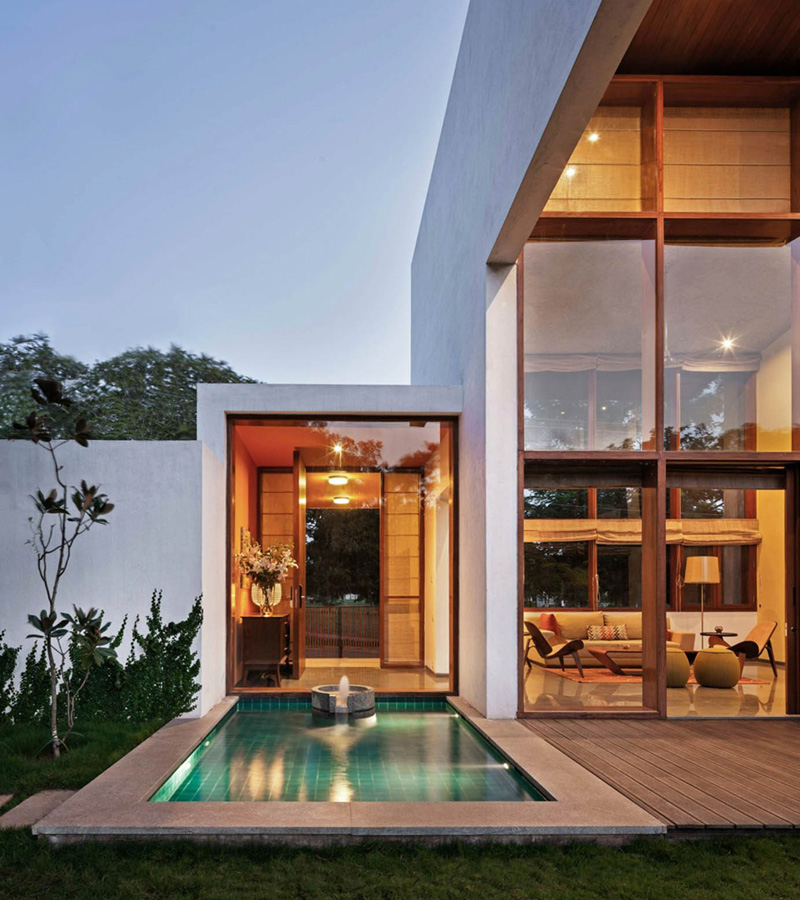
Enchanting pool may certainly provide enough space for relaxing and romantic zone as well especially at night.
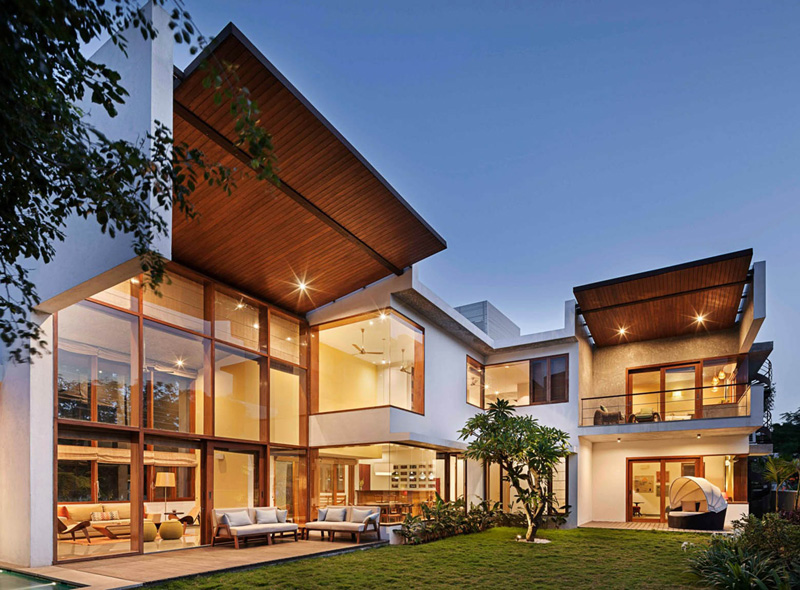
Who will not say this house expose a very enchanting and fascinating look in the patio and garden in the exterior?
We can see how the Khosla Associates skilfully and gracefully organized the various functions whether it is public and private space. The guest toom, study, puja room and two kitchens other than the living and dining areas and are found in the ground floor. The first floor has master bedroom, child’s bedroom, yoga room and a family space. We can see how they mix and match the different furniture and accessories in the interior. I am pretty sure that you may pick one of your choices that will inspire you innovate your house interior and exterior as well.






