The Modern Contemporary Casa LC in Mexico City
ARCO Arquitectura Contemporánea did a great job in designing and constructing Casa LC. This 705 square meter residence is located in Mexico City wherein construction started 2010 and was completed in 2011. The site is situated inside an exclusive residential development that has an excellent golf course and is lucky to actually be surrounded by a lovely landscape. This entire home was actually a remodelling project for our design team. They even say that this was a great challenge for them because of integration of the indoors and the outdoors to be able to create a child-friendly environment for the growing family of the client.
The interior of the Casa LC was widened because of the height of the space which definitely gives everyone a feel of a larger space even when the house is not that wide. The grand windows in the entire house gives not only proper ventilation but also gives the homeowners excellent view of their outdoors. As a special case, the stairway was the border line between the public and the private space in the hosue. Materials used for the house were marble, wood, glass and some metallic elements as well. These materials allowed the designers to incorporate the indoors and the outdoors. Let us now start to take a look at the spaces we have been describing, for you to be able to admire the house like the homeowners did.
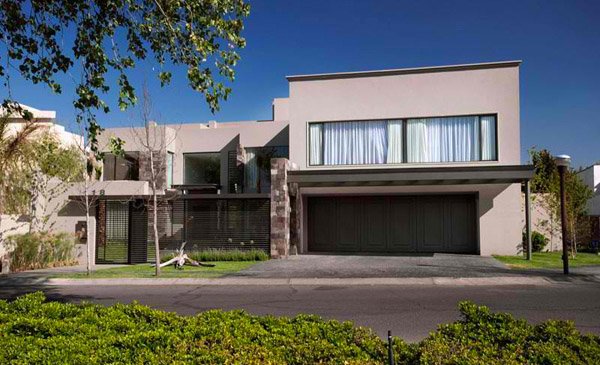
This is the view of The Casa LC from a neighbor across the street. Admire how the edges of the house defines the house.
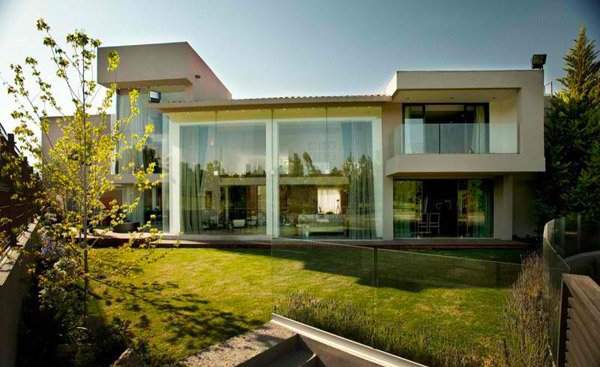
The side of Casa LC is a wall of glass windows that shows a direct view to the lawn outside.
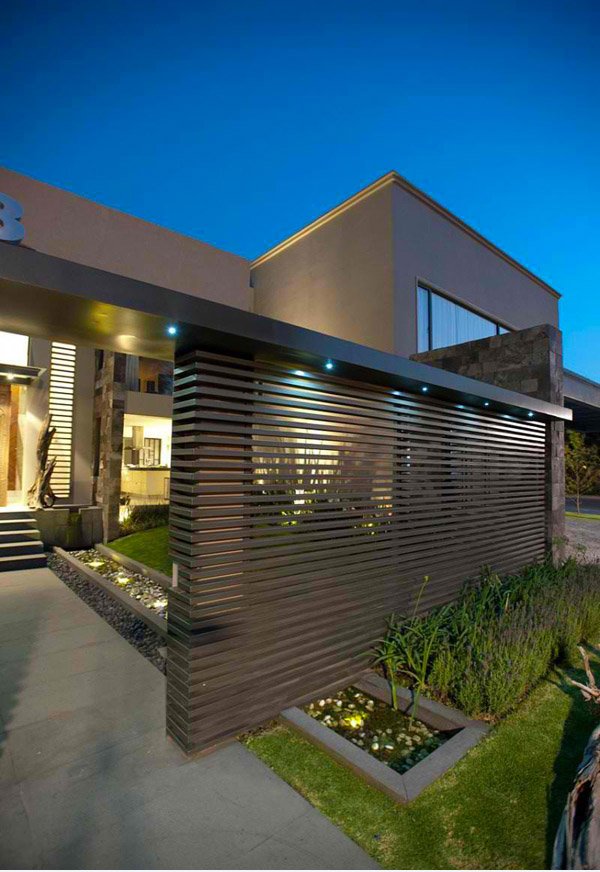
This is the gate of the house where we see the greenery. The color for the gate and the house matches well.
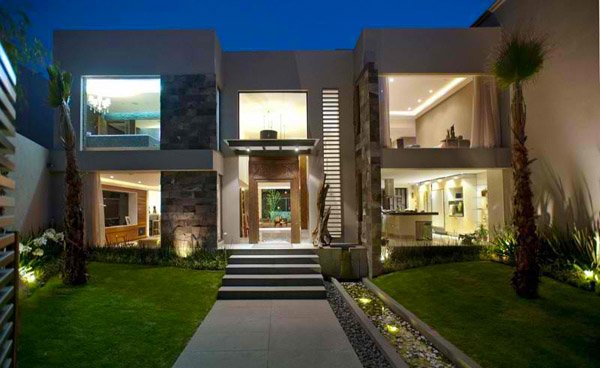
Look how the symmetry of the entrance looks with the cove lighting on the sides and the lights from the house itself.
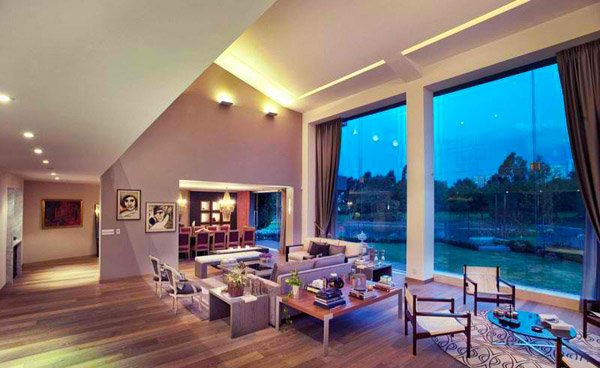
The beautiful living area with pretty furniture and a great view by the window.
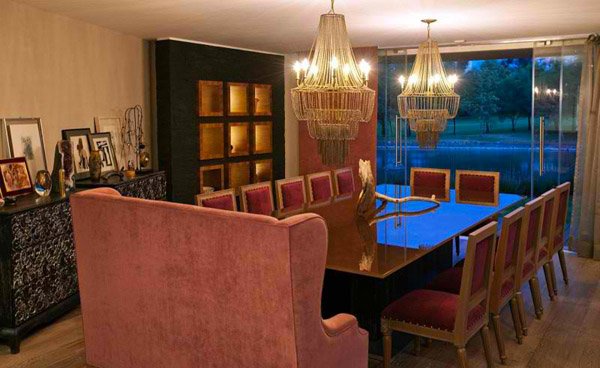
Amazing that they compressed the dining area in this small area. The lighting and arrangement of the room made a classic feel to this space.
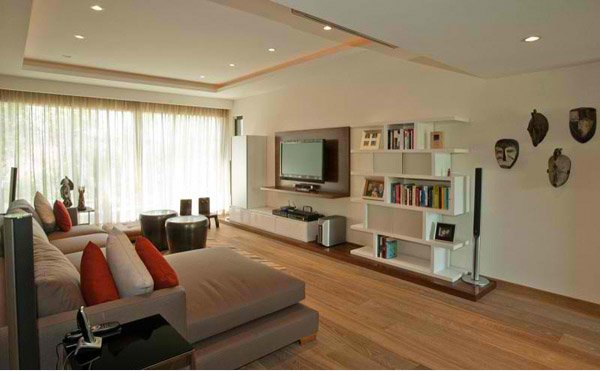
This is the bedroom for the children. Two beds are inside the space which is darker than the walls and the recessed ceiling.
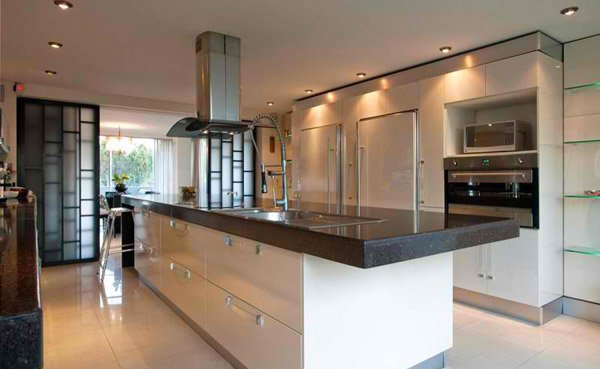
Another modern kitchen that is given more drama because of the special lighting that highlights the materials used for the space.
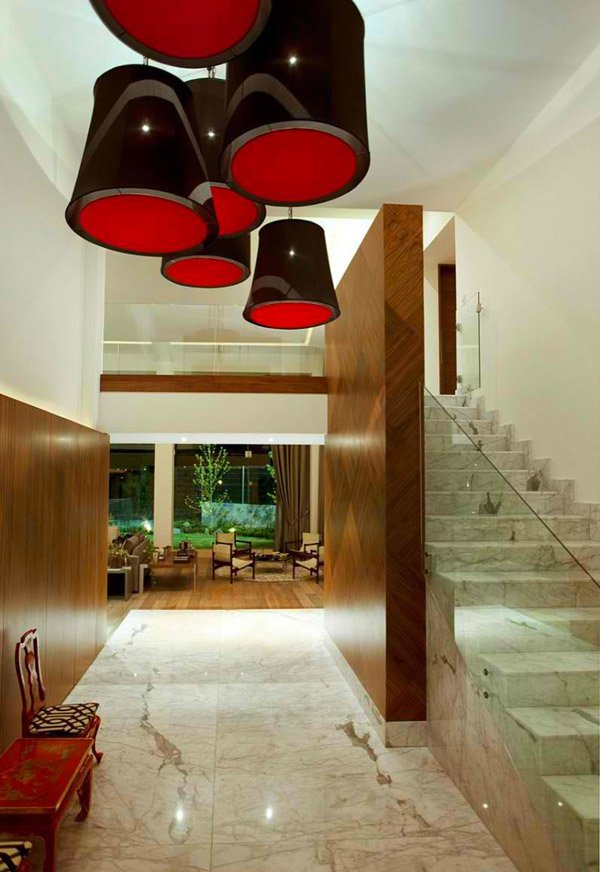
In this picture we are able to see a black and red pendant lighting in the hallway to the second floor.
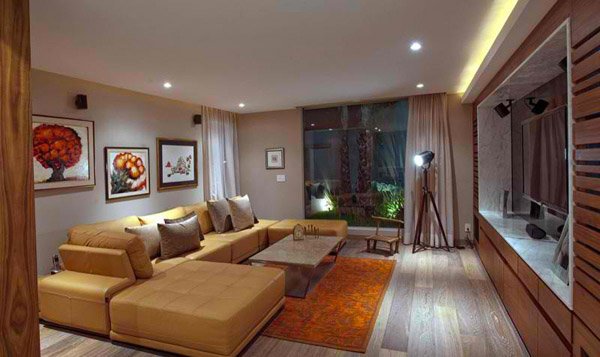
Entertainment rooms may never be the same with this space created to entertain people that seems so cozy to be a bedroom.
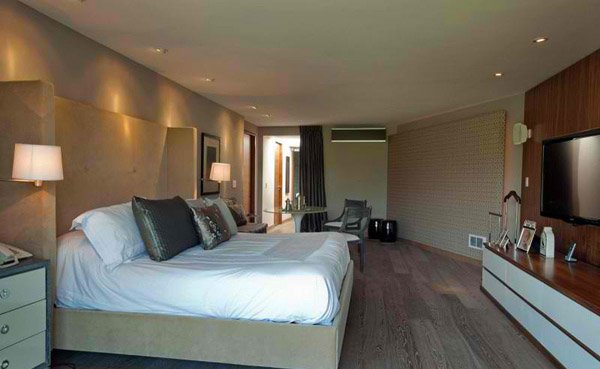
Speaking of bedrooms, this is the Master’s Bedroom with great treatment for the windows that acts as a dimmer for the space.
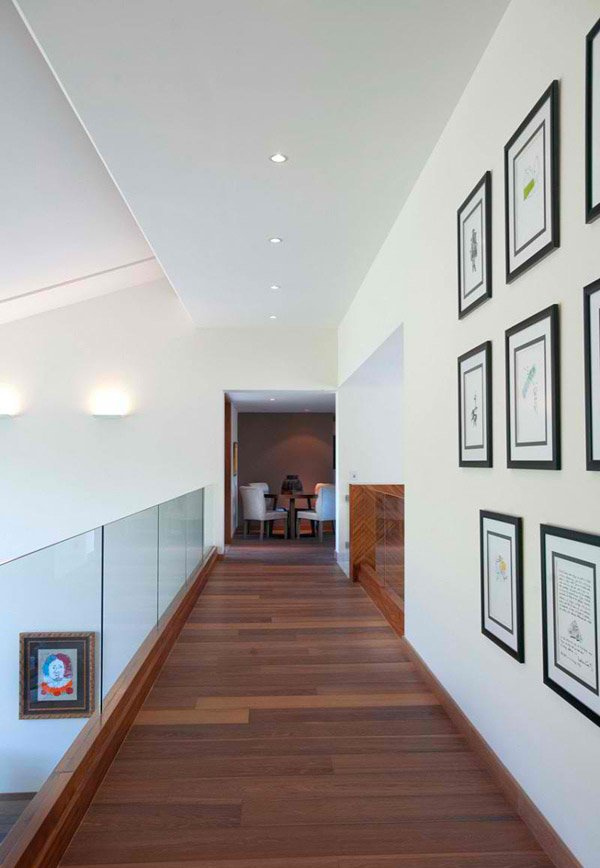
This is the mini gallery along the glass balustrade just thru the stairs and before the bedrooms.
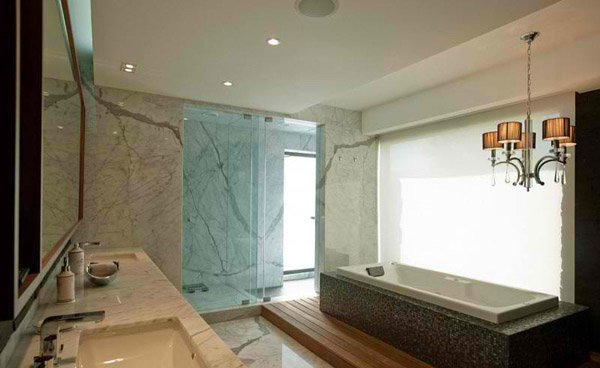
This is the Master’s Toilet and Bath. Simple fixtures were used but the space really looks stunning.
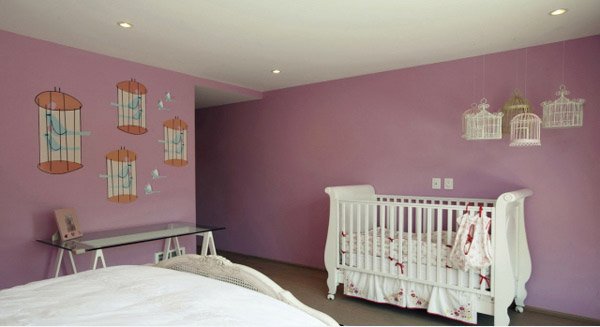
This is the baby room the Casa LC has. Cute decorations of cages and birds serve as accent for the room.
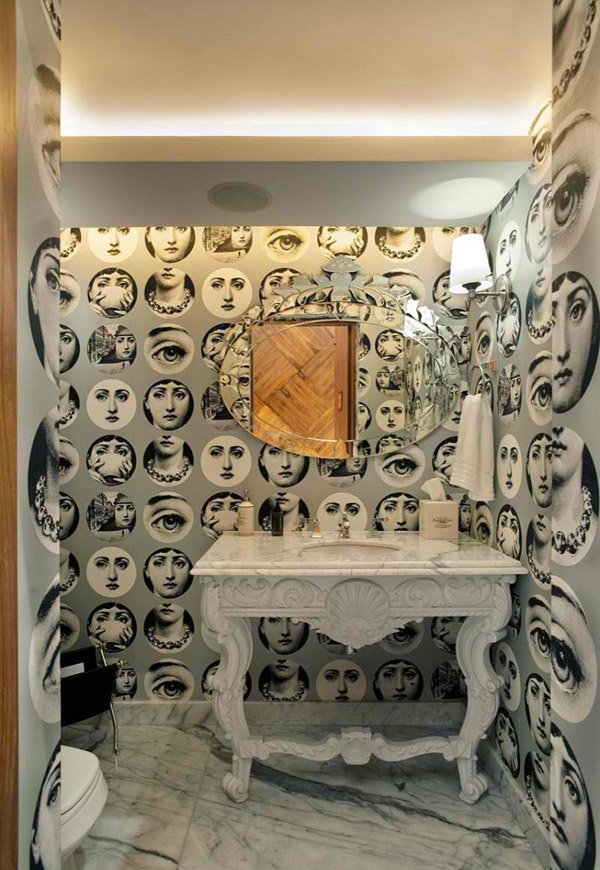
This is charming wall paper by the toilet is really interesting. Makes you think all these faces are looking at you while on your business.
We were only able to show one picture of the living area but if you can take one more look on it, you will be able to see that it is connected to the dining area. The living-dining area is the most attractive space in the house. With the huge windows in the living area, we are able to see the great view of the back garden and the lake. With the high ceiling treatment that is also in the living area, we are able to feel that the space is quite large. The right selection of the wall colors, materials, and draperies, plus the great lighting design contributes to the contemporary modern feel of the house which is achieved with no question.
Casa LC of ARCO Arquitectura Contemporánea is one of the best projects from this Mexico-based designers. By visiting their website, you will be able to see their projects in a timely manner and you’ll be impressed for sure.








