Quinta da Baroneza House in Brazil Features a Wooden Lattice and Unique Interior
A contemporary house features wooden lattice that shields it from direct sunlight but provides a lovely view of nature.
For me, a house with a beautiful view is indeed a blessing to the owners. It is not every day that we get to see a house with a lovely location. We could seldom see homes like this one because not all homes could find a location with a view of the beach, mountains, cityscape, trees and others. What we are going to show you today is another home with a lovely view. This one is located in Brazil and has a look that would give your home a tropical or vacation home feel.
This house in Bragança Paulista, Brazil has stunning views around it and that opportunity was maximized by the house design. The Quinta da Baroneza house is characterized by huge spans and minimum support points. It also features industrially cultivated, laminated and processed Eucalyptus Grandis wood. Because of this, the house has concrete-free floor and ceiling slabs simply supported by laminated wood beams. Openings created by the horizontal planes from the vertical ones allow entry of natural light into the home. It has indoor walkways that leads to the master bedrooms and showcase the living rooms below it. From the North facing spaces, the breathtaking landscape could be seen under a sun filtering wood lattice panel with an inviting and relaxing design. Let us take a look at the house below.
Location: Bragança Paulista, Brazil
Designer: Candida Tabet Architecture
Style: Contemporary
Number of Levels: Two-story with basement
Unique feature: What made the exterior more appealing is the wooden lattice that filters the sun without hindering the splendid view around the home.
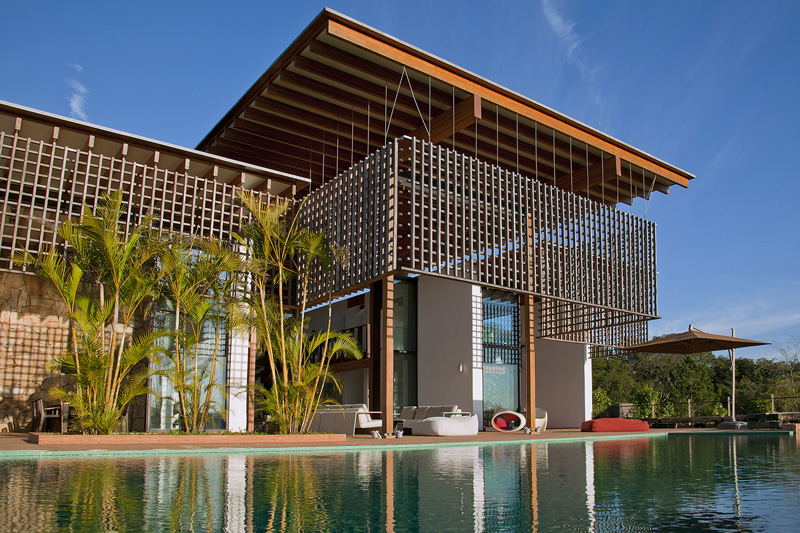 At first glance, I actually thought this is a resort or a vacation home because of its design. But it isn’t. It is a contemporary residence with a subtle tropical feel and a stunning view of nature around it.
At first glance, I actually thought this is a resort or a vacation home because of its design. But it isn’t. It is a contemporary residence with a subtle tropical feel and a stunning view of nature around it.
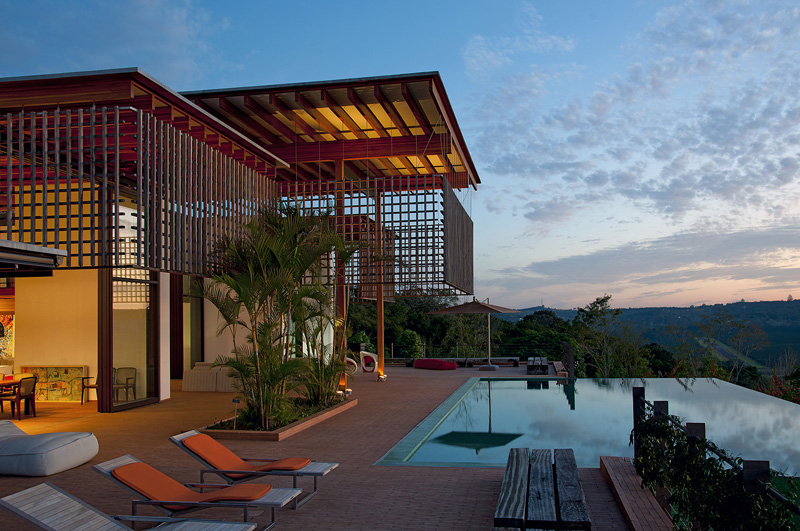 Wooden lattice were used around the exterior of the house which screens direct sunlight but not the views of around it. You can see here the pool area with an infinity pool and a deck where various lounge chairs and benches are placed for the relaxation of those who use the pool.
Wooden lattice were used around the exterior of the house which screens direct sunlight but not the views of around it. You can see here the pool area with an infinity pool and a deck where various lounge chairs and benches are placed for the relaxation of those who use the pool.
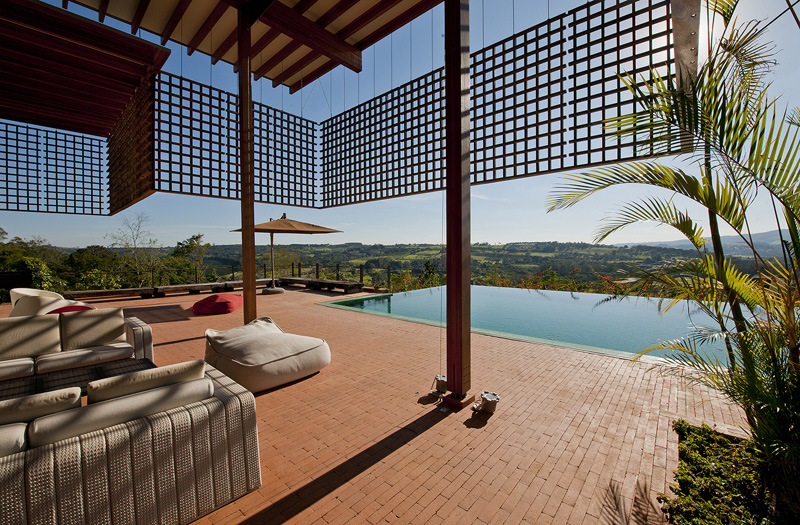 Stone pavers were used for the deck which adds more natural feel into the home. You can see here how the wooden lattice was suspended from the roof and how it screens the light from the sun. High-quality furniture was also added in this area of the house.
Stone pavers were used for the deck which adds more natural feel into the home. You can see here how the wooden lattice was suspended from the roof and how it screens the light from the sun. High-quality furniture was also added in this area of the house.
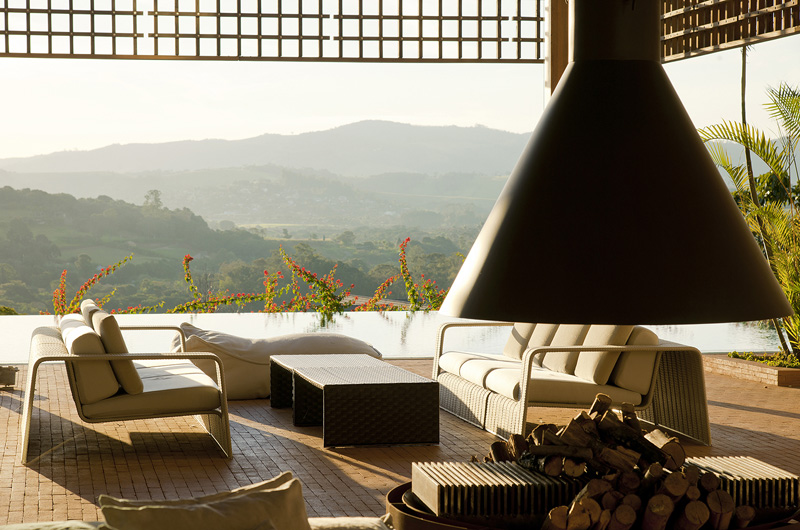 In the outdoor living area is a fireplace with a modern design. But I can tell that it used firewood because you can see firewood in the area. As for the furniture, they have a modern design that is unique and eye-catching. It used neutral hues for the pool area.
In the outdoor living area is a fireplace with a modern design. But I can tell that it used firewood because you can see firewood in the area. As for the furniture, they have a modern design that is unique and eye-catching. It used neutral hues for the pool area.
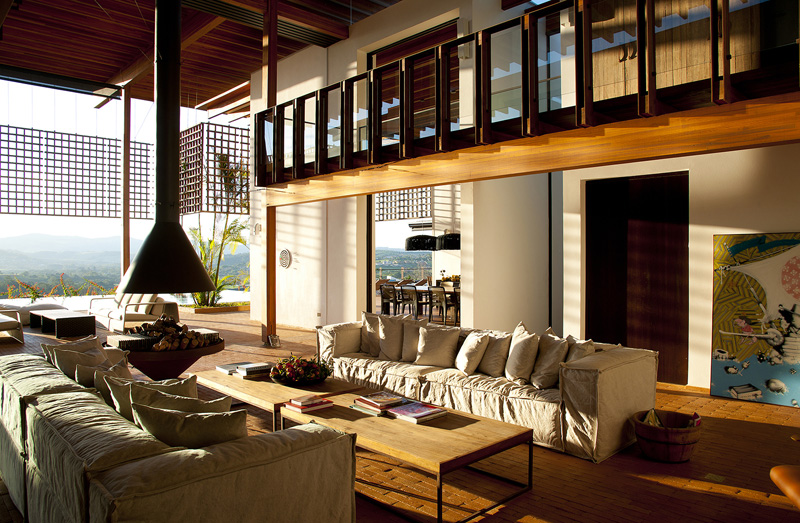 In the interior, it extends the appeal of the outdoor area with a large painting that was propped on the wall. A fluffy sofa is propped in the living room with a wooden coffee table. You can see here that the upper area has wooden and glass railings.
In the interior, it extends the appeal of the outdoor area with a large painting that was propped on the wall. A fluffy sofa is propped in the living room with a wooden coffee table. You can see here that the upper area has wooden and glass railings.
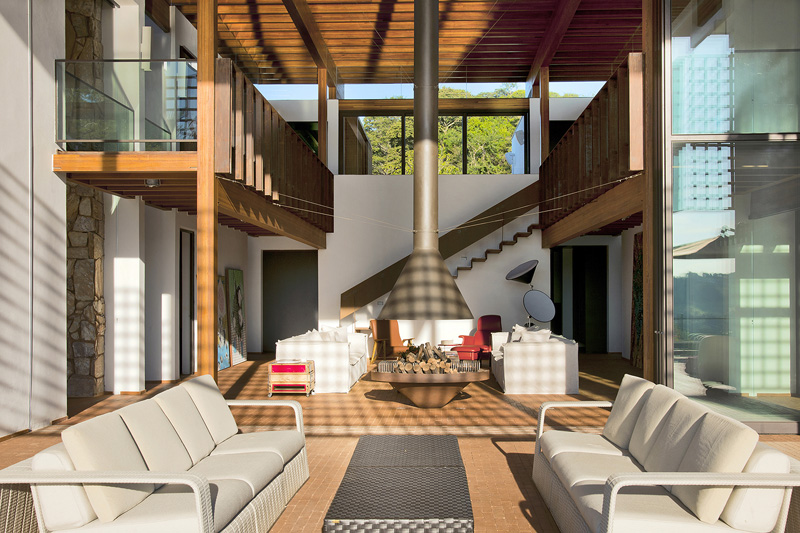 I can see here a wall with stones that looked great with the wooden features of the home. At the back of the living area is the staircase that is used to access the second level of the house. The staircase is a highlight in the house since it has a unique design. You may not clearly see the floating treads here but there is a photo below that will make you appreciate the design.
I can see here a wall with stones that looked great with the wooden features of the home. At the back of the living area is the staircase that is used to access the second level of the house. The staircase is a highlight in the house since it has a unique design. You may not clearly see the floating treads here but there is a photo below that will make you appreciate the design.
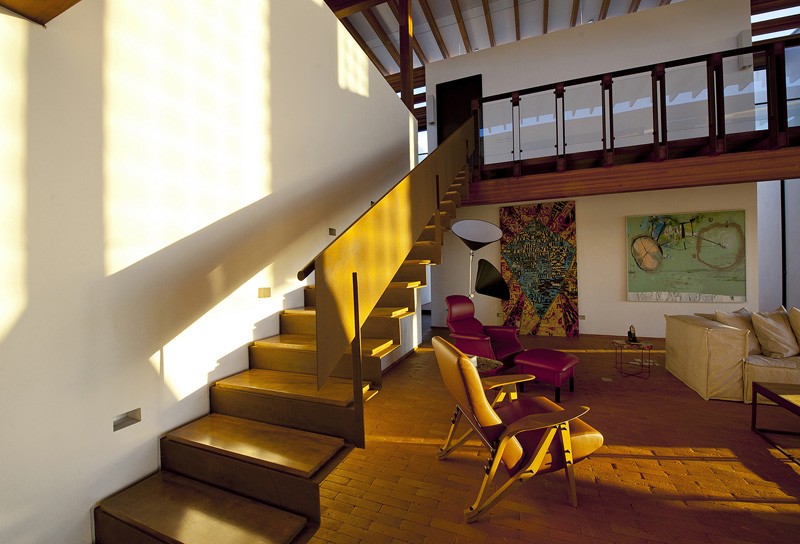 There are many artistic wall decors in the house and most of them are large to avoid boring walls. You can see here two chairs that are upholstered with leather. The chairs have red and white colors that bring a subtle hint of colors in the interior. You can also see here the staircase too.
There are many artistic wall decors in the house and most of them are large to avoid boring walls. You can see here two chairs that are upholstered with leather. The chairs have red and white colors that bring a subtle hint of colors in the interior. You can also see here the staircase too.
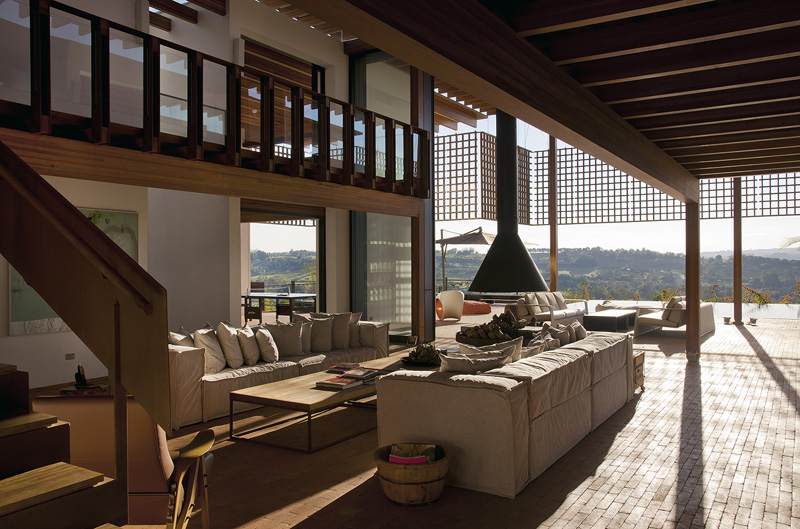 Another look at the living area that seamlessly connects to the outdoor living area and pool. Wood is also used for the interior of the house as well as the architecture. You can notice the mix of materials that is used in the interior from wood, steel to glass.
Another look at the living area that seamlessly connects to the outdoor living area and pool. Wood is also used for the interior of the house as well as the architecture. You can notice the mix of materials that is used in the interior from wood, steel to glass.
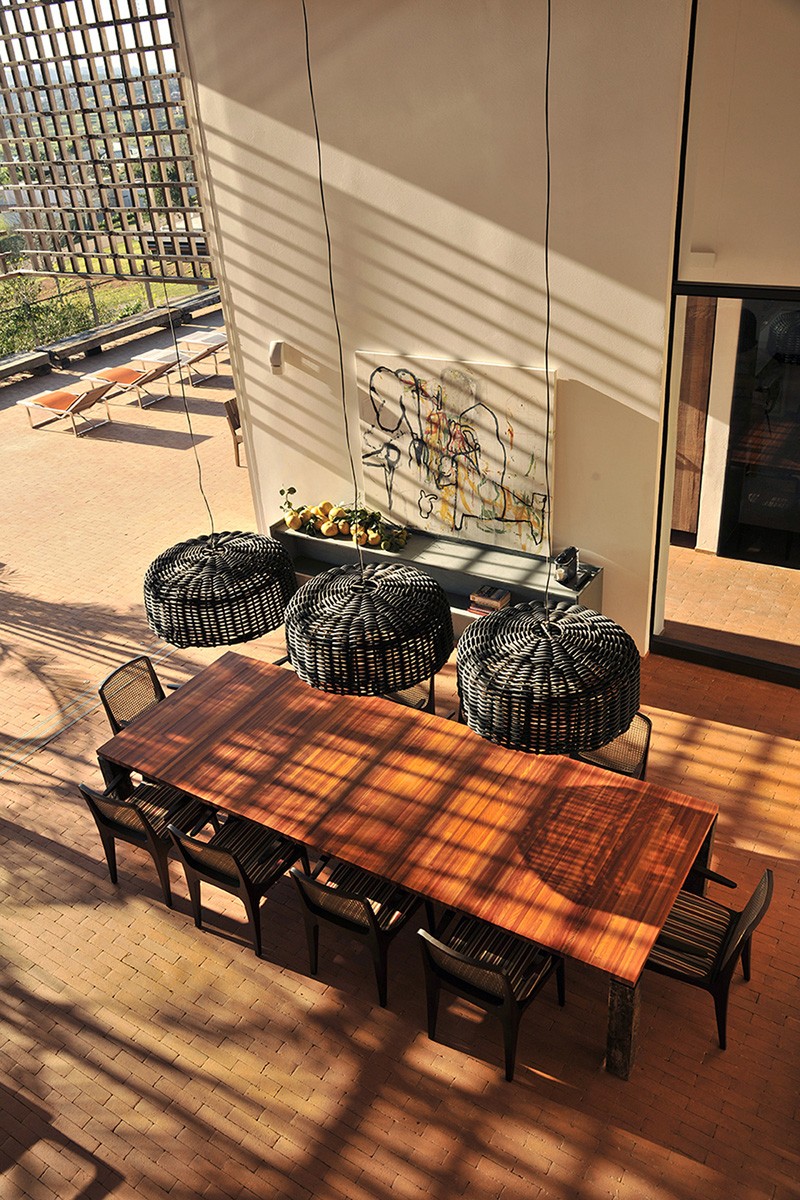 Seen here is the dining area with a wooden dining table and some lovely organic looking chairs. Above it, pendant lights that are seemingly made from wooden basket were suspended from the ceiling. Another piece of artwork is also seen here.
Seen here is the dining area with a wooden dining table and some lovely organic looking chairs. Above it, pendant lights that are seemingly made from wooden basket were suspended from the ceiling. Another piece of artwork is also seen here.
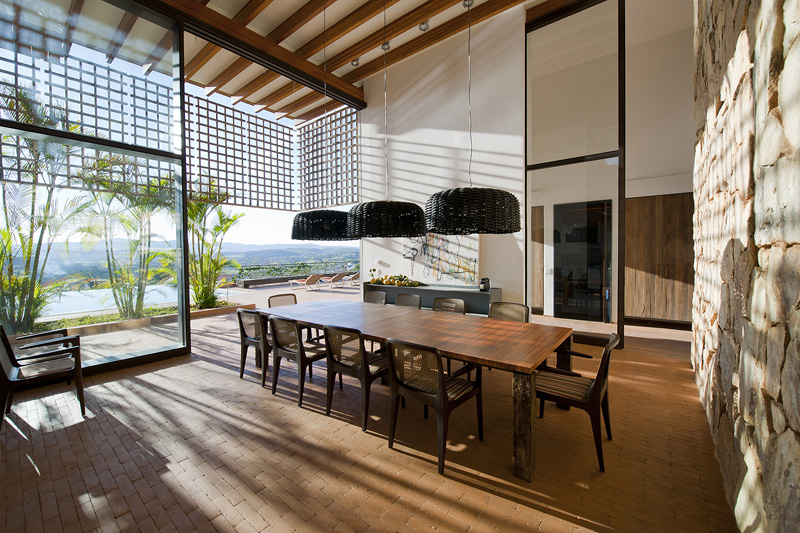 From the dining room, you can also take a glimpse of the splendid view of nature as well as the pool area. For sure, dining here would be very relaxing. The same stone pavers was used for this area too with white walls and a stone accent wall.
From the dining room, you can also take a glimpse of the splendid view of nature as well as the pool area. For sure, dining here would be very relaxing. The same stone pavers was used for this area too with white walls and a stone accent wall.
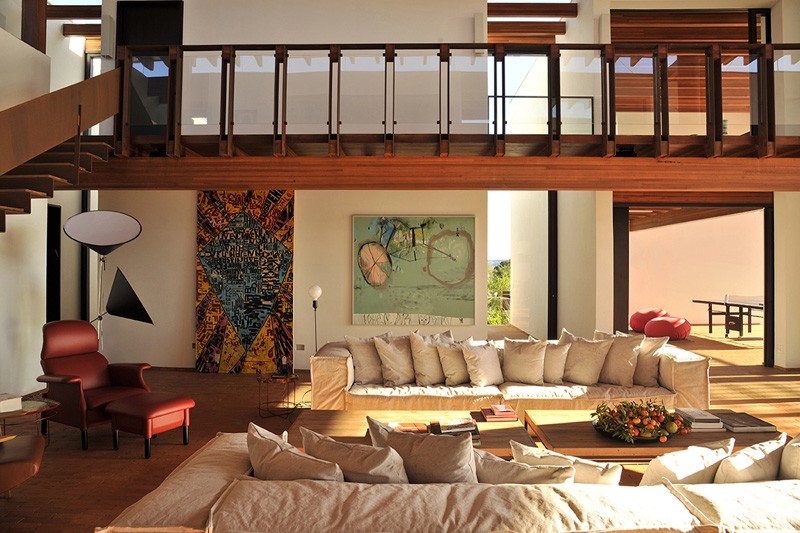 This is a clearer view of the living area. Aside from the furniture, there are also some beautiful decors here too that fits to the theme of the interior. You can also see here that the dining area can be easily accessed from the living area. The hallway on the upper level can also be seen in this shot.
This is a clearer view of the living area. Aside from the furniture, there are also some beautiful decors here too that fits to the theme of the interior. You can also see here that the dining area can be easily accessed from the living area. The hallway on the upper level can also be seen in this shot.
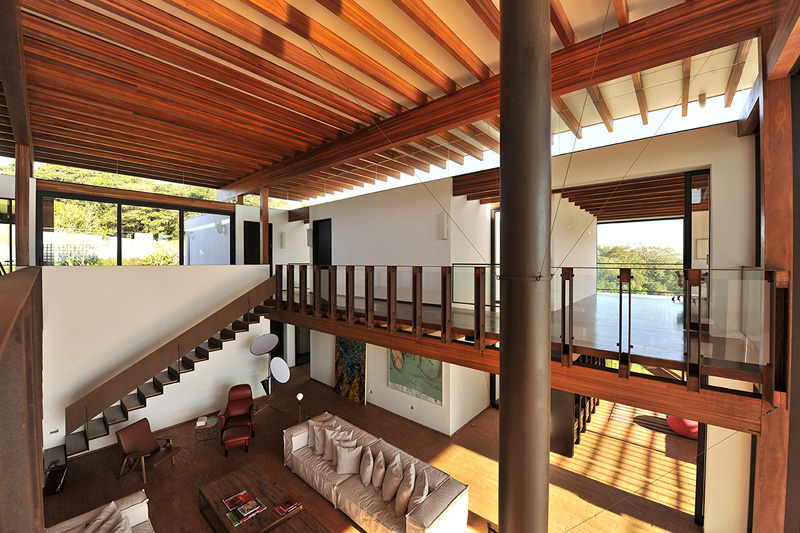 On the second level are the bedrooms. White walls were also used here with exposed wooden beams that added beauty to the area. And oh! Look at that staircase! It has a very impressive design indeed!
On the second level are the bedrooms. White walls were also used here with exposed wooden beams that added beauty to the area. And oh! Look at that staircase! It has a very impressive design indeed!
What a beautiful project indeed! I am sure that the homeowners were very much pleased with the result of this house design by Candida Tabet Architecture that will give them that “holiday feel” all day and night. Natural light fills the entire home and even when you are inside, you will feel like you are still outdoors because of the scenery you can get a glimpse of while resting indoors. There are many lovely features of this house that will surely inspire us for the design of our future home! I just hope there were photos of the bedroom and the rooms upstairs. I am intrigued of how they all look like. But with the looks of the other areas, I can tell that those are surely stunning too! Can you tell me what you love most about this space? Leave a comment below!








